708 Lafayette Avenue
Buffalo, NY
- Elmwood East Nomination for the National Register of Historic Places, Section 7, p. 185 |
|
On the
Explore Buffalo Lafayette Avenue Tour of Homes
September 22, 2018 Research by Judy Tucker This house is a side-entrance Colonial Revival, built in 1923 with touches of Craftsman styling found in the widely overhanging eaves. The house next door has an identical layout and it is believed that both homes were built by two brothers. New York State Supreme Court Justice George E. Pierce was a Shriner who resided here throughout the 1920’s and early 1930’s, and numerous Shriner social events were hosted here. In the 1940s, Lance E. Plummer lived in this house and ended up marrying his neighbor, Dorothy M. Bowers of 619 Lafayette (now InnBuffalo off Elmwood, another house on this tour). The couple then resided at 619 Lafayette. Outside features of note are the sunbursts above the windows in the front of the house, and the Tuscan revival columns surrounding the side entrance. Don’t miss the historic doorbell in the middle of the entrance door! Unique features inside this elegant house are the cove moldings on the ceilings in the living room, the original beams and matching corner cabinets in the dining room, and the three sets of French doors. A family room was added in the 1980s and there have been substantial kitchen and bathroom renovations done by the current owners, including a Trex deck added to the back of the house. The owners are most proud of the landscaping and garden and the living and dining room, which they have decorated in a classic style and love to use for entertaining. |
July 2018 photos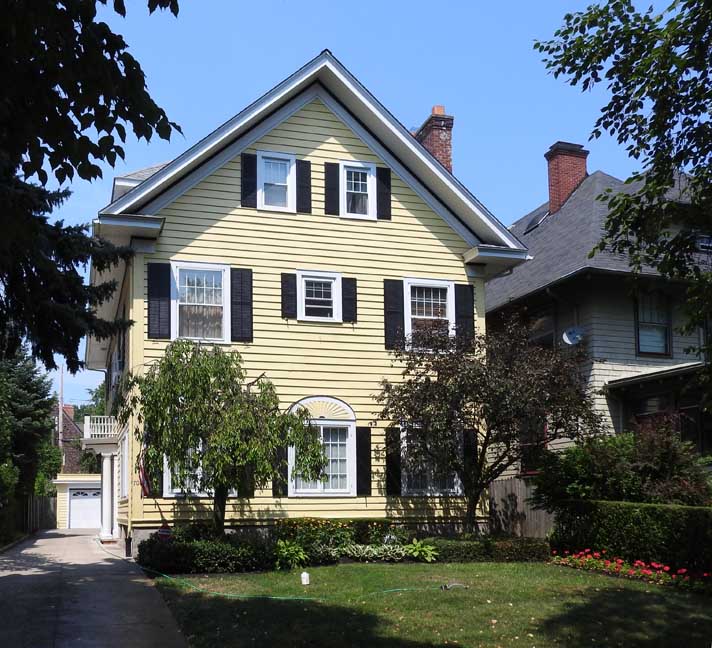 Side entrance Colonial Revival frame house 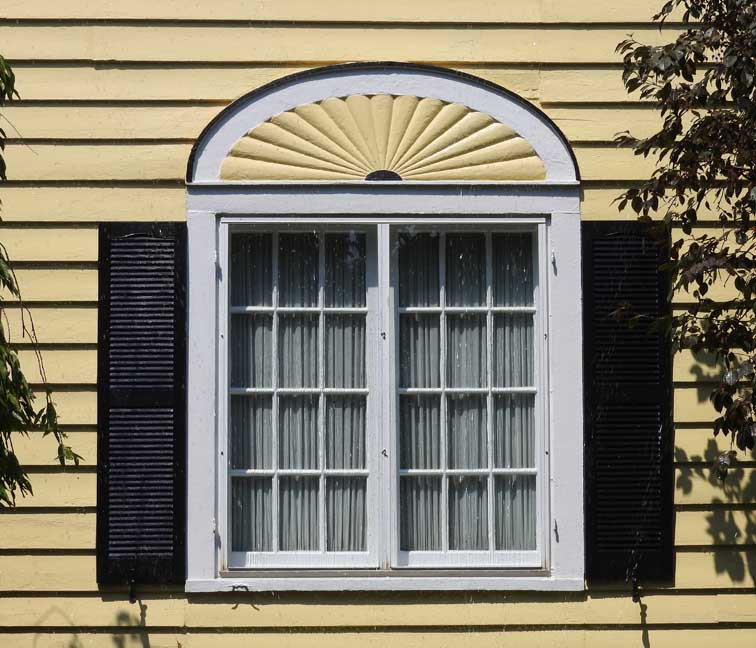 Blind fanlight above casement windows and shutters 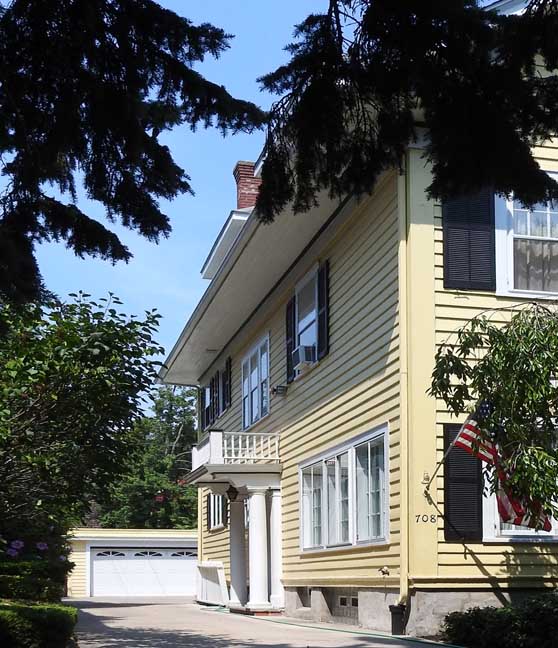 Craftsman style: Exposed rafter tails 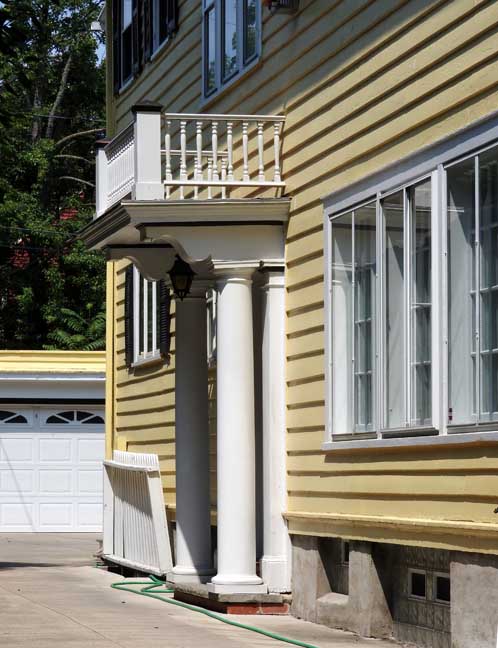 Side entry with Tuscan Revival columns 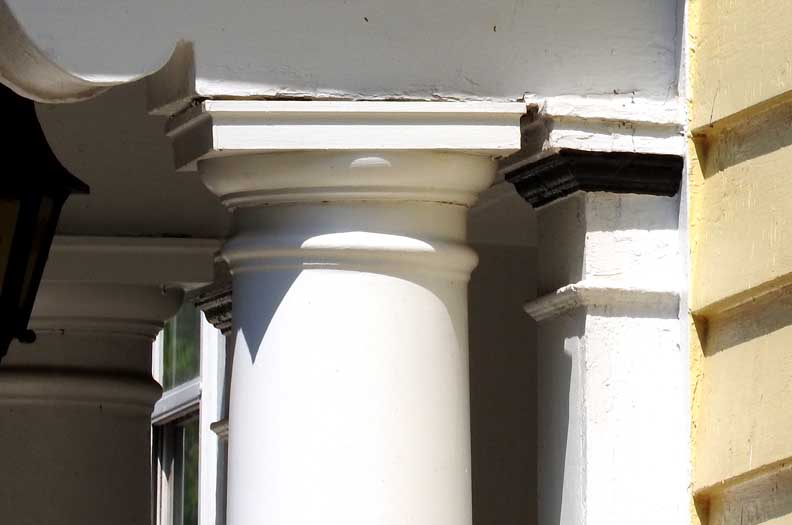 Tuscan Revival capitals 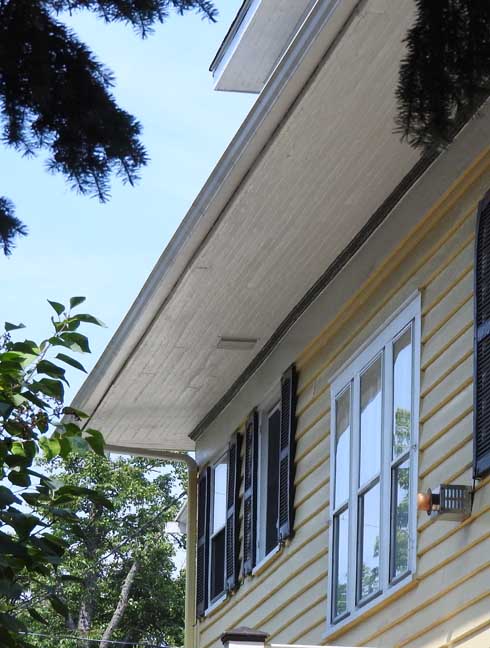 Widely overhanging eaves - Craftsman style influence 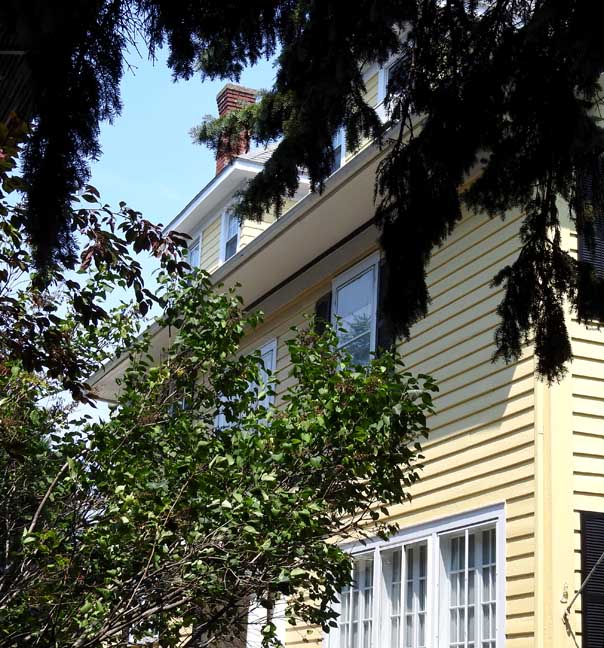 6 over 1 lights ... Exposed rafter tails |