650 Lafayette Avenue
Buffalo, NY
- Elmwood East Nomination for the National Register of Historic Places, Section 7, p. 183 |
| Facade July 2018 photos 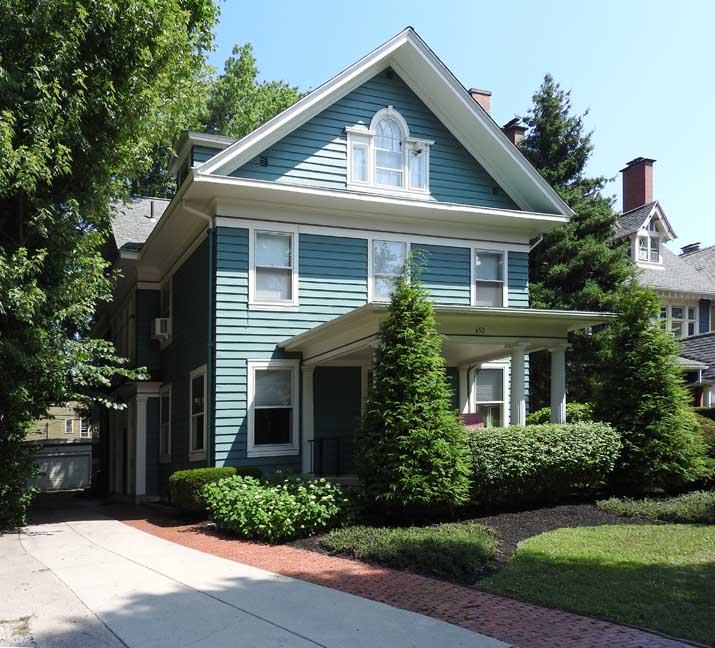 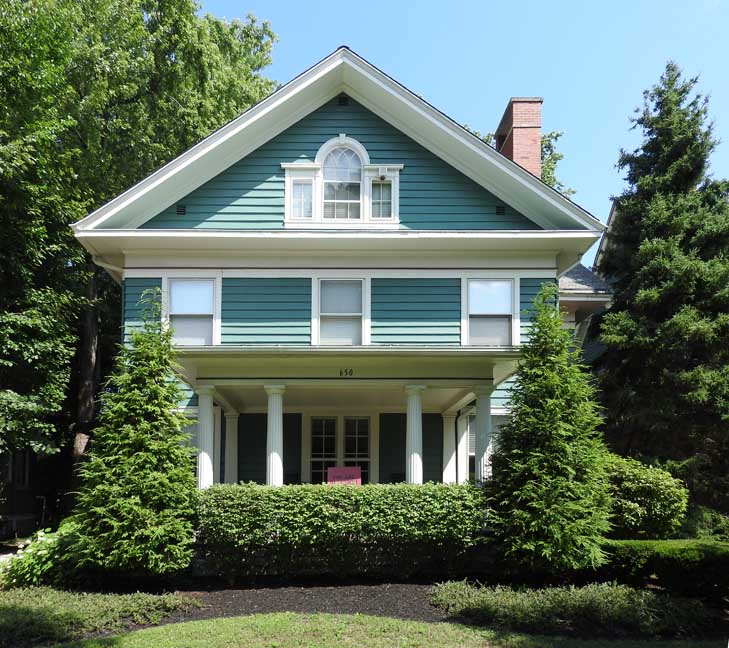 Colonial Revival style ... Details below, starting at the top: 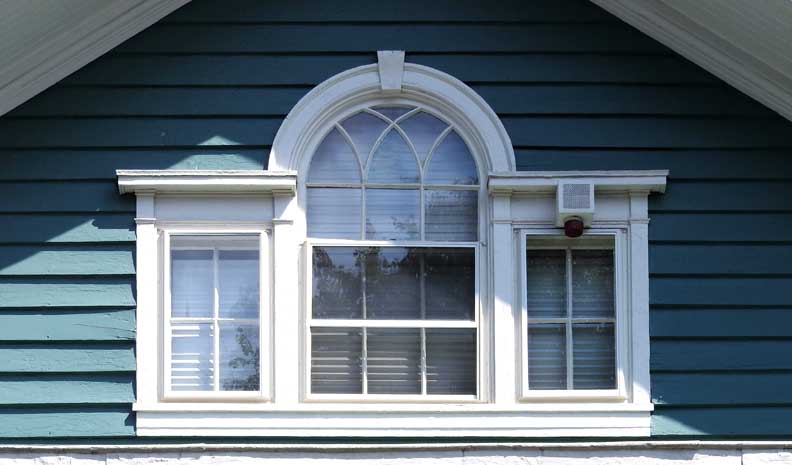 Palladian window 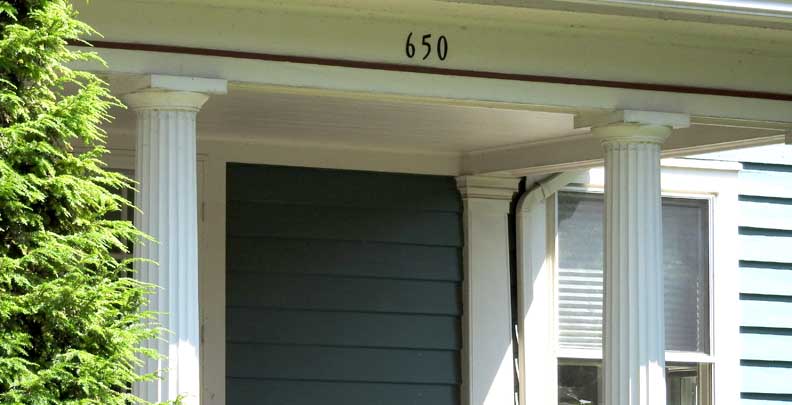 Doric columns and pilaster 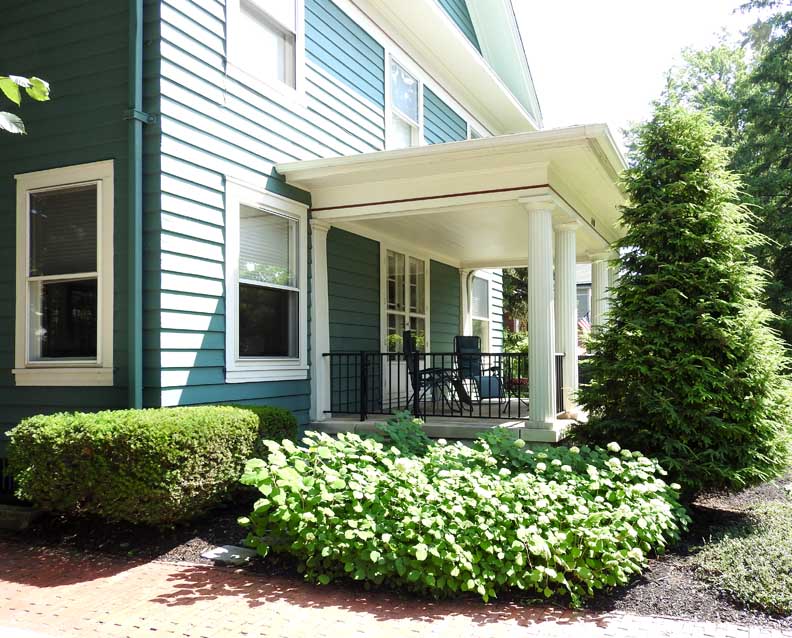 Doric columns and pilaster and iron balustrade 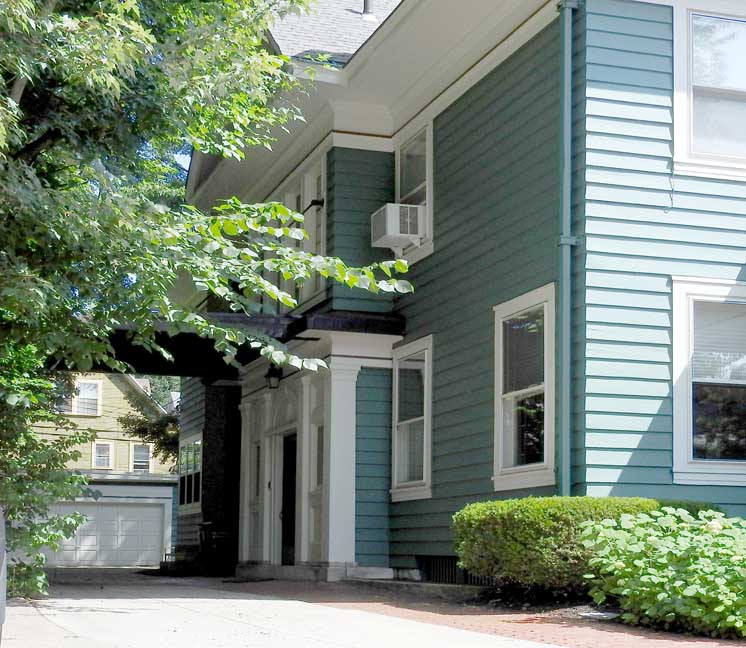 Side entry with large canopy 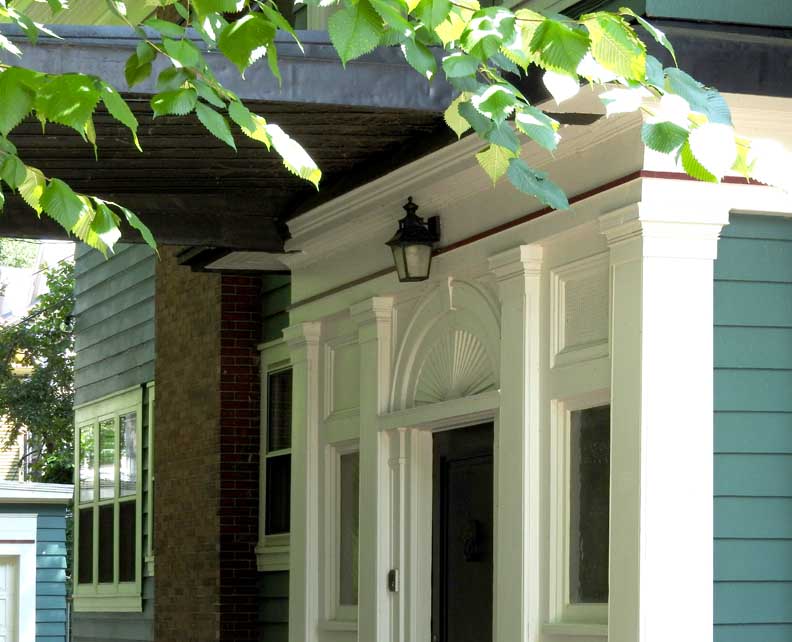 Side entry: Pilasters ... Sidelights ... Blind arch with keystone and fan decoration ... Large canopy 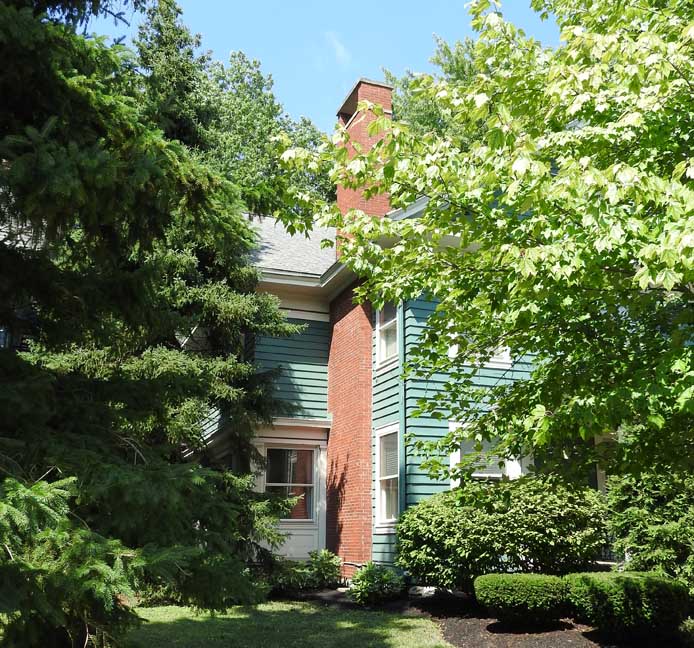 Wing on right side (east) of the house |