Hewitt House / Inn Buffalo - Table of Contents
![]()
Hewitt
House / Inn Buffalo - Table of Contents
Foyer
Herbert H. Hewitt House - Inn Buffalo/Off Elmwood
619 Lafayette Avenue, Buffalo, NY
Inn Buffalo/Off Elmwood - Official Website
2015 Photos
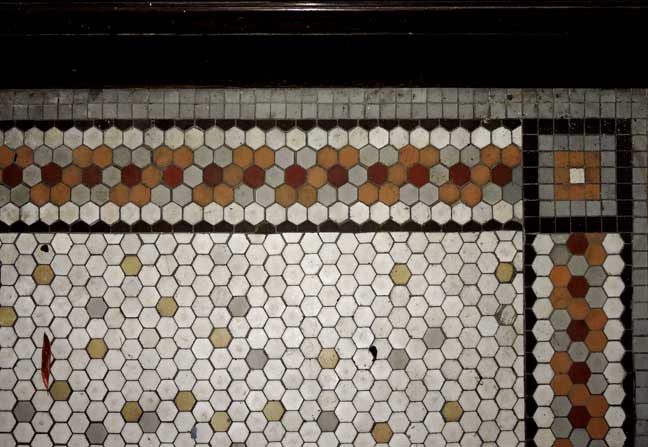 Vestibule mosaic floor detail features hexagonal and rectangular tesserae. |
| "Upon entering a typical
Eclectic Manse, a visitor encountered a a front hall, usually six to
eight feet wide and twelve to twenty feet long, or considerably longer
if it ran the length of the house. Its decor indicated the character of
both the dwelling and its inhabitants. Decorating books recommended
bright colors, a dado
and a rail, and hand stenciling or
wallpaper. Most front halls before 1900 included a staircase to
the second story." - Thomas J. Schlereth, Victorian
American: Transformations in Everyday Life 1876-1915 |
Stained Glass Windows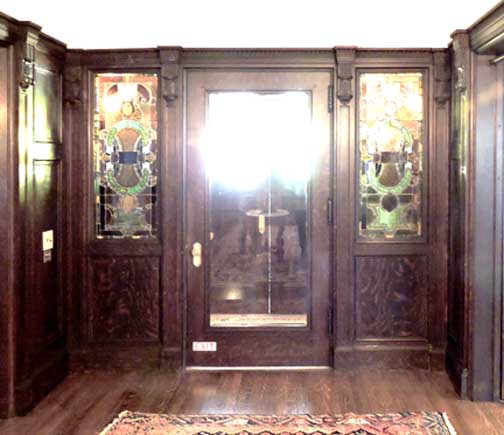 In the foyer, facing the street 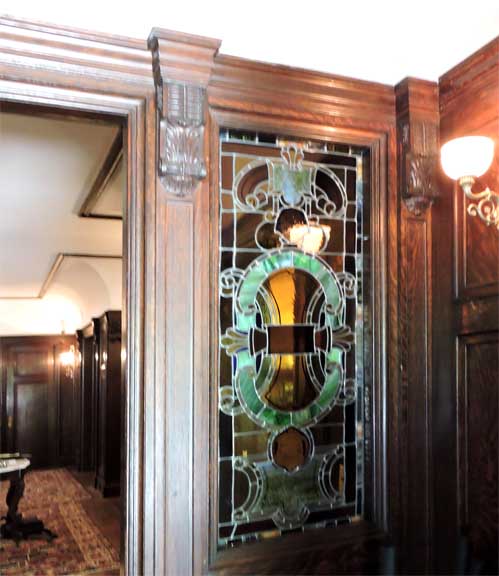 In the vestibule, looking into the front hall 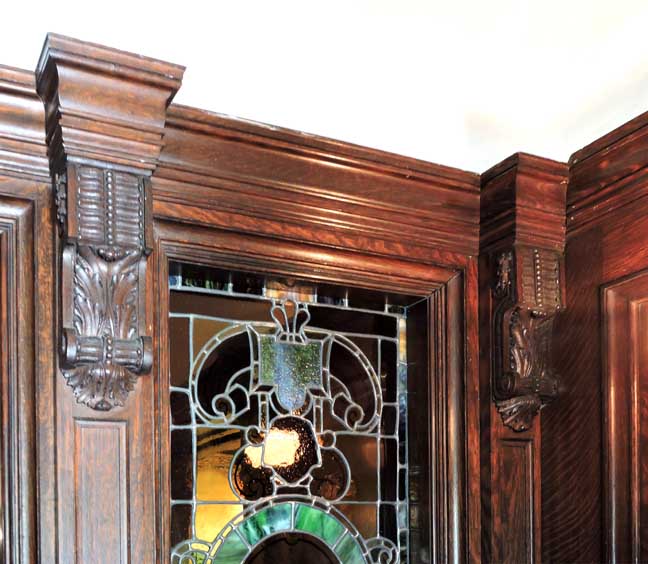 Carved acanthus leaves flank the top of the stained glass window 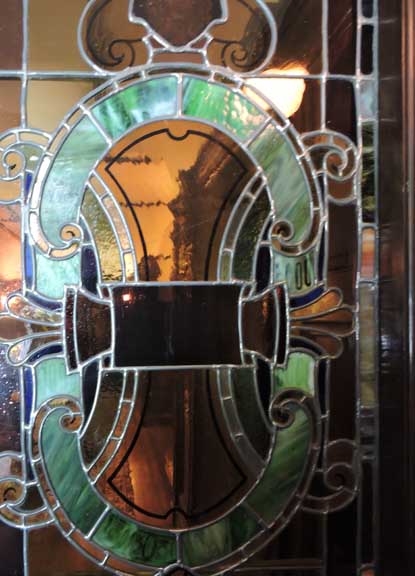 Opalescent stained glass 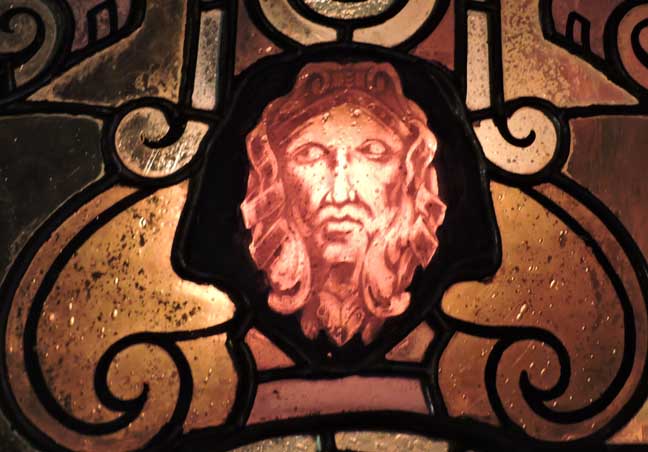 Hand painted, then refired, medallion 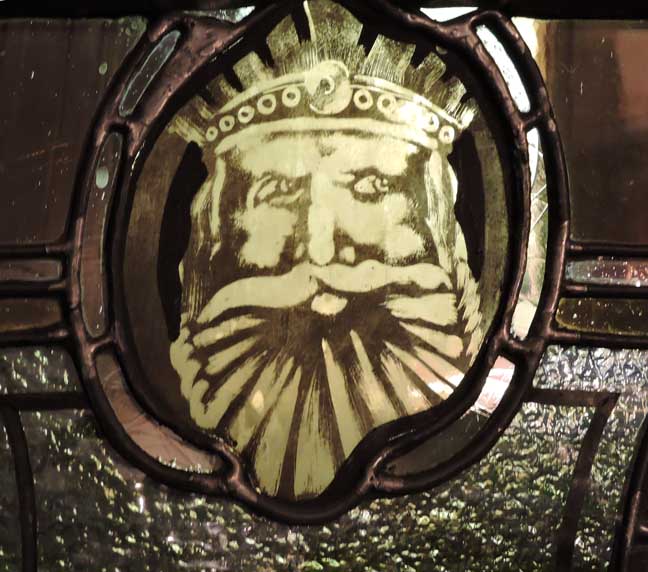 Hand painted, then refired, medallion: Poseidon/Neptune(?) 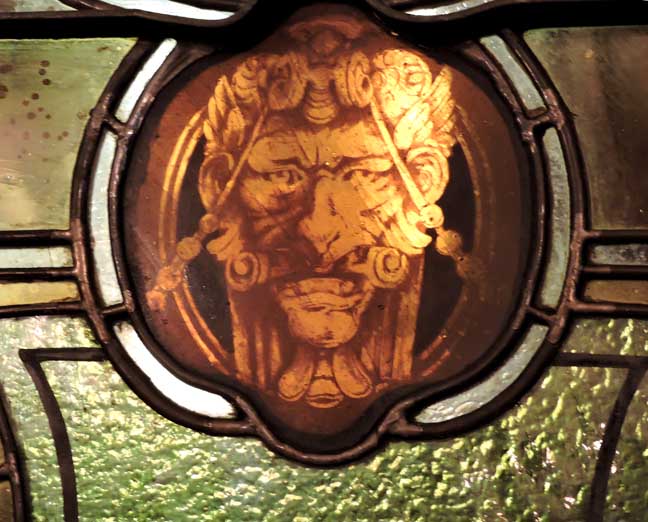 Hand painted, then refired, medallion: Grotesque ... Note equine imagery: bridle and bit ... One of Hewitt's horses won the Kentucky Derby. |
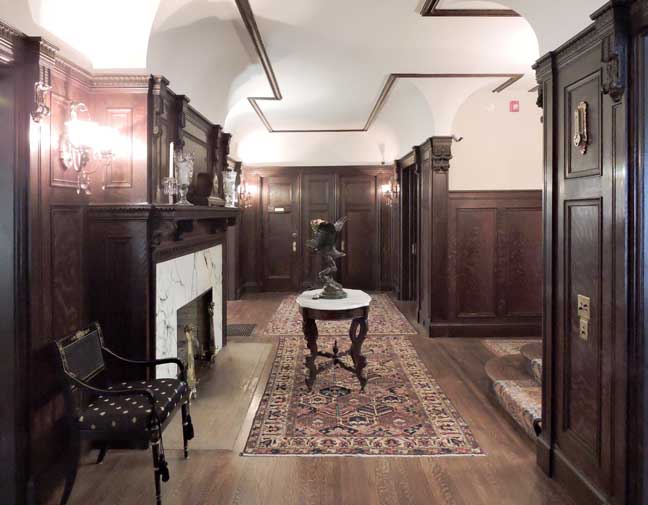 Front hall 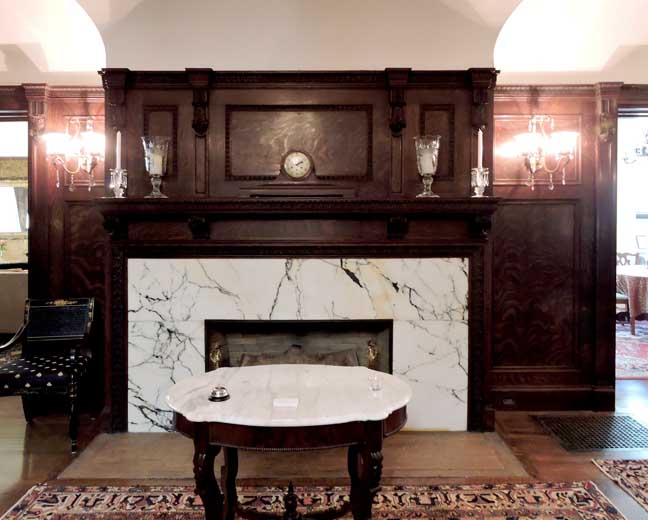 Mantelpiece ... Three details below: 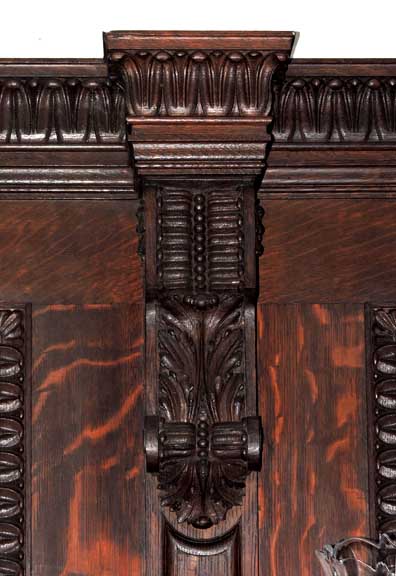 Mantelpiece detail #1: Oak ... Top: Leaf-and-dart ... Acanthus leaves 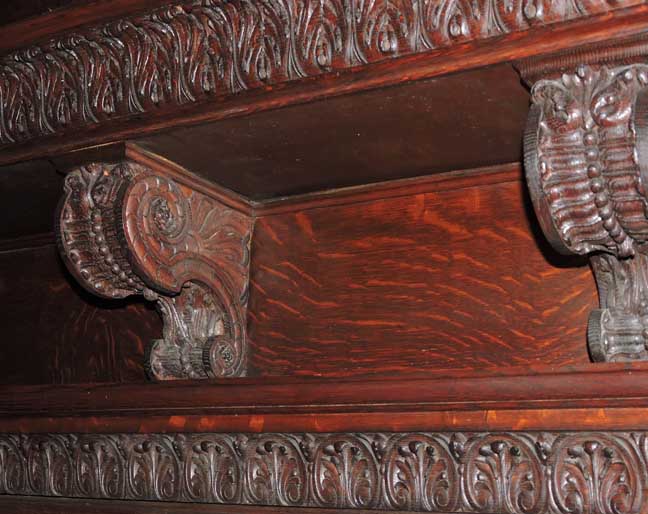 Mantelpiece detail #2: Acanthus leaf moldings ... Two corbels 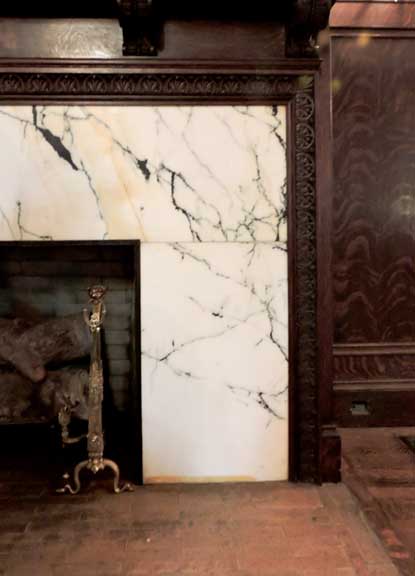 Mantelpiece detail #3: Marble head and jamb |
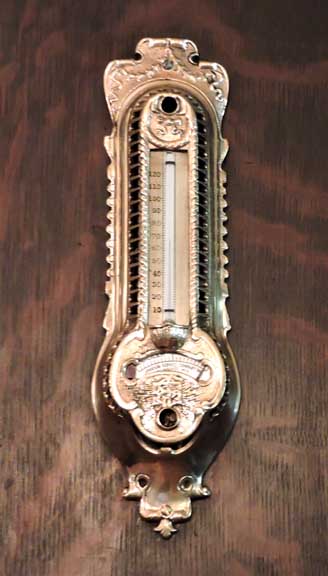 One of nine identical pneumatic heat control thermostats in the house manufactured by Johnson Services, Milwaukee, WI, patented 1894 |
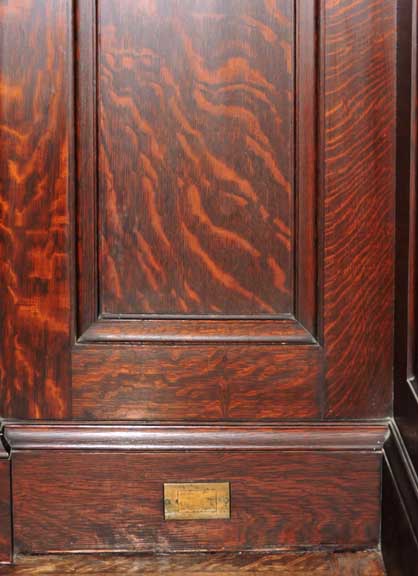 Oak paneling ... Electrical outlet, located a few inches above the floor 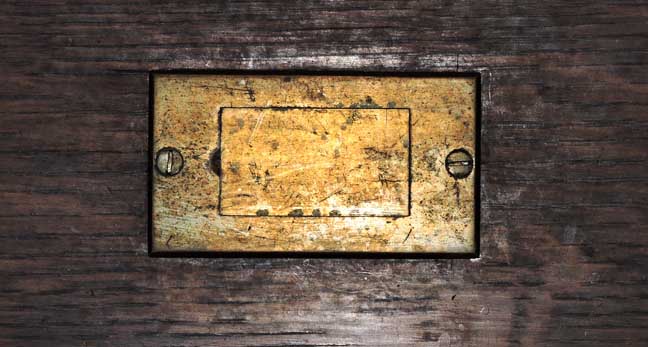 Electrical outlet, located a few inches above the floor, closed 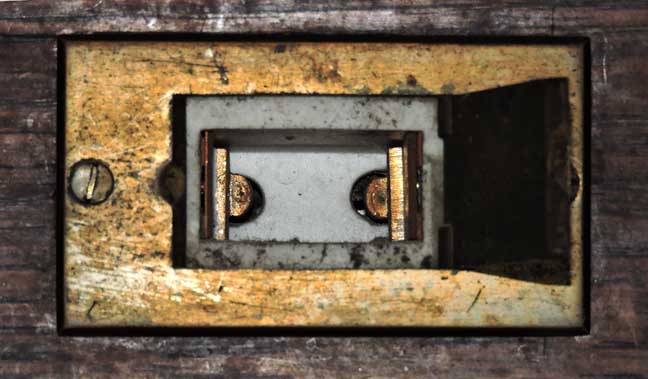 Electrical outlet, located a few inches above the floor, open |
| See also: Front hall staircase |
