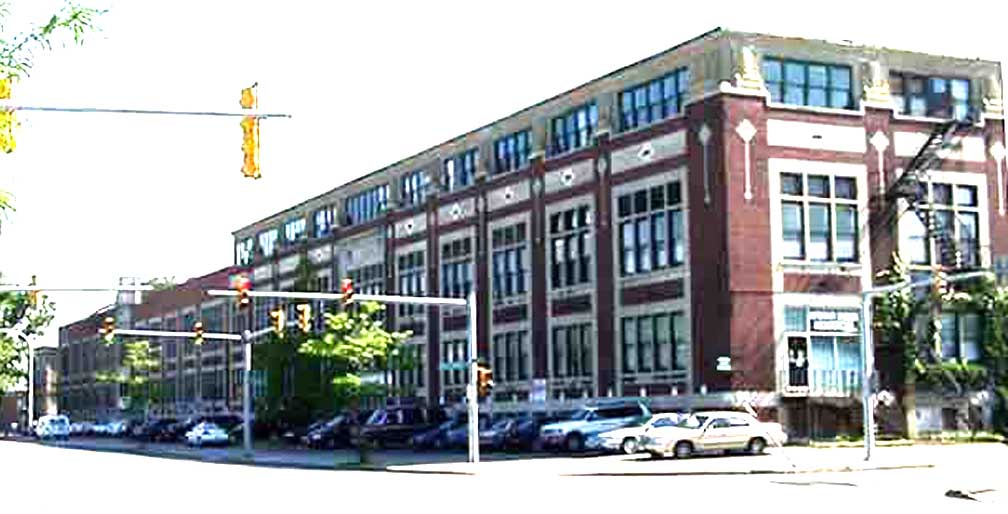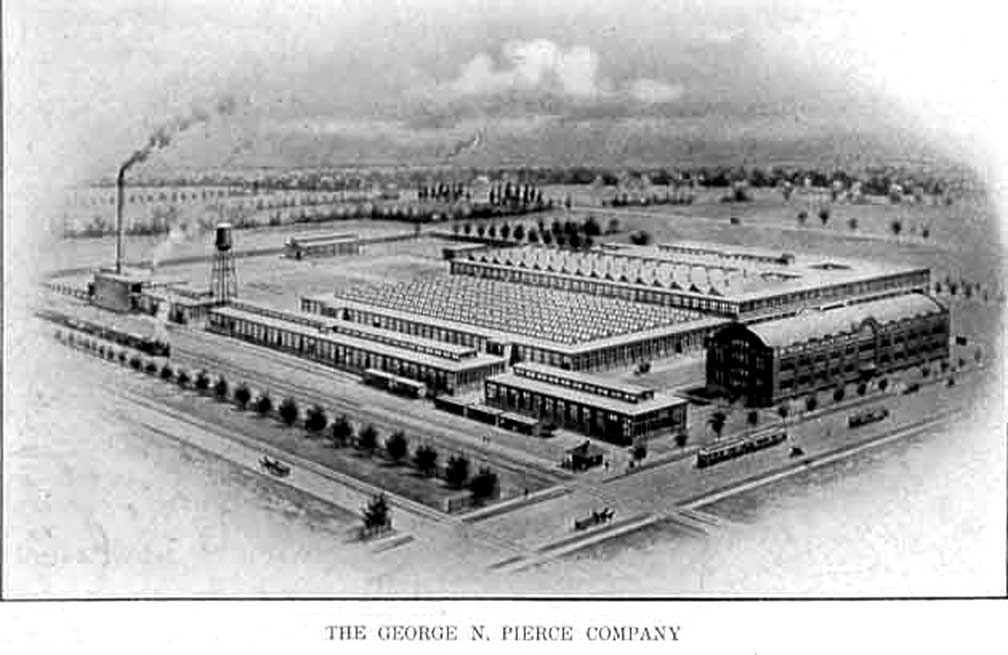
| Built: | 1907 |
| Architect: | Albert
Kahn |
| Distinction: | One of the most important industrial complexes of its time. |
| Status: | Listed on the US National Register of Historic Places |
Pierce Arrow Administration Building, Elmwood Avenue  2002
photo |
 Source: "A History of the City of Buffalo," published by the The Buffalo Evening News, 1908 |
 George N. Pierce and Company had made its first
automobile in 1901. In 1907 the grand new factory,
consisting of an
Administration building and separate one story
manufacturing, assembling and
body buildings began production of Pierce Arrow cars.
Additions which more than
doubled the size of the plant were made after 1916. Both the Manufacturing Building and the
Assembly Building have saw tooth roofs which could
provide natural and even
light to the entire floor area.
- Source: Historic Structures: Pierce Arrow Factory Complex, Buffalo, New York (online December 2022)
|
Although
his
early work was unassuming, Kahn achieved a breakthrough in
1906 with his
single storey, top-lit modular design for the George N.
Pierce Plant in
Buffalo, New York. Designed to uniform lighting and
physical flexibility, it rapidly
became the prototype for American factory design,
particularly in the emerging
motor industry. -
Source: Great
Buildings:
Albert Kahn (online December 2022) |
2002 photo 2002 photo Administration Building on Elmwood at left |

web site consulting by ingenious, inc.