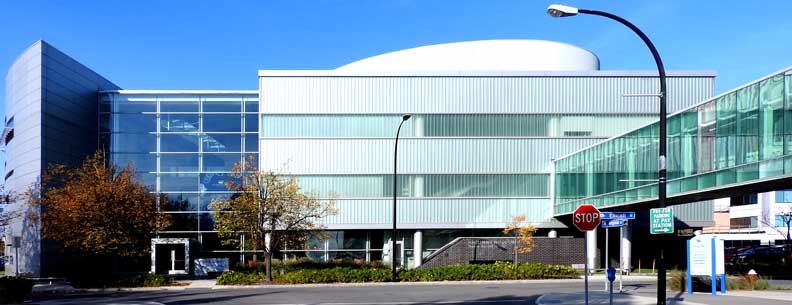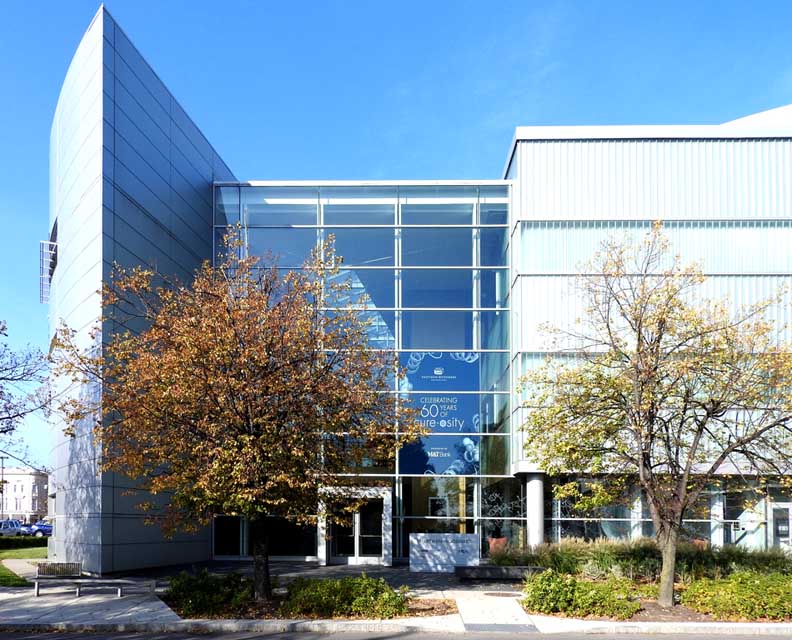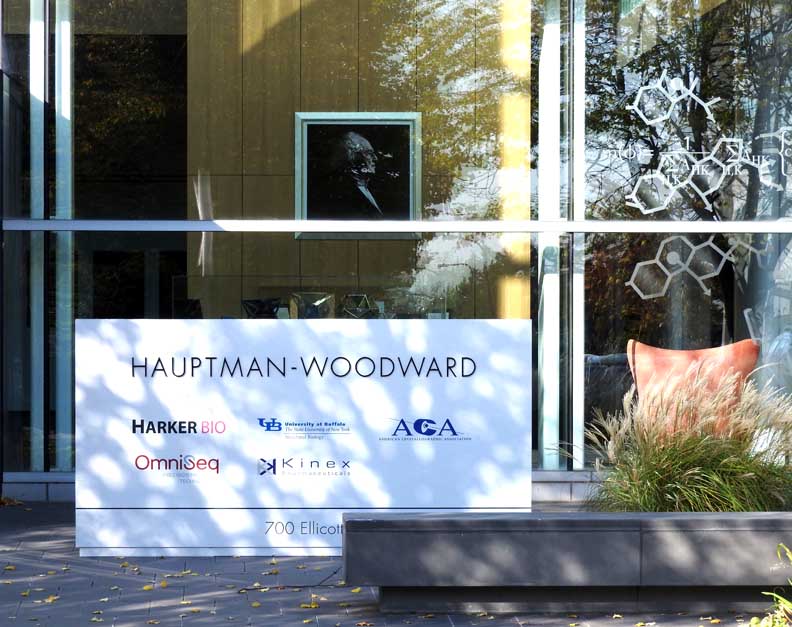Hauptman Woodward Medical Research Institute - Table of Contents .......................... Buffalo Niagara Medical Campus - Table of Contents
Exterior - Hauptman Woodward Medical Research Institute (HWI)
700 Ellicott Street, Buffalo, NY
Hauptman Woodward Medical Research Institute - Official Website
TEXT Beneath Illustrations
|
Opening: |
2005, part of the Buffalo Life Sciences Complex at the Buffalo Niagara Medical Campus. |
|
Architect: |
Mehrdad Yazdani of Cannon Design in Los Angeles. |
| Number of stories: |
3 |
| Structure: |
The structural system at the Hauptman-Woodward
Medical Research Institute consists of structural steel columns, beams
and flanges. The structural members are sized larger than required to
provide extra rigidity and prevent unnecessary vibration within the
critical lab space. The floors are comprised of a 4.5" slab on deck
construction with blended fiber reinforcement. The foundation is 5"
slab-on-grade, atop 4' poured concrete footings. The atrium consists of
a King-Truss roof support system that supports a 4" slab on deck roof
assembly in addition to the atrium skylights. |
| Exterior materials: |
Curved aluminum curtain wall with staggered
windows to make an architectural statement. In the areas which house
the carport, telecommunications, electrical switchgear and pumping
systems, a concrete block wall with brick facade was utilized. |
| Interior feature: |
The large atrium invites people into the space
and promotes access to all three floors of the building. a grand
staircase that runs from the ground to the third floor is a focal point
within the space. |
| Project cost: |
$24m. |
| Construction Manager: |
Ciminelli Development |
|
Founding: |
1956 as the "Medical Foundation of Buffalo" |
| Renaming: |
In 1994, the Medical Foundation was renamed the
Hauptman-Woodward Medical Research Institute. The name "Hauptman" comes
from Herbert A. Hauptman, who pioneered mathematical techniques for
determining atomic structure from X-ray diffraction. For this
discovery, Hauptman and Jerome Karle were awarded the Nobel prize in
chemistry in 1985. |
| Design: |
The building challenges the notion of the
prototypical lab building by placing the lab spaces within a simple
glazed light filled cube and the offices within a cylindrical form,
each organized to frame views and create a series of unique offices
that express the individual scientist. The two main volumes are
separated and interconnected by an expansive glass atrium that promotes
spontaneous collaboration and exposes the inner workings of the
research labs to the public. |
| Additional information: |
Justin Schultz (online October 2016) |
2016 Photos Facade / Ellicott Street east elevation ... Main entrance at bottom of curtain wall ... Bridge over Ellicott Street connects to Center of Excellence in Bioinformatics and Life Sciences  Main entrance on Ellicott Street  Facade / Ellicott Street east elevation detail  Facade detail  North elevation ... View looking south  NE elevation ... Carport entrance ... In the areas which house the carport, telecommunications, electrical switchgear and pumping systems, a concrete block wall with brick facade was utilized.  West Elevation ... Curved aluminum curtain wall with staggered windows ... Muskat: "From the exterior, the curved wall mixes metallic grey painted aluminum panels with the cascade of windows, resulting in a simple rhythmic composition." ... Two details below:  Detail #1 ... Sun screens  Detail #2 |
| Hauptman-Woodward Medical Research Institute
(HWI) is an independent, not-for-profit biomedical research facility
specializing in the area of basic research known as structural biology.
Located in the new Buffalo Life Sciences Complex on the BNMC [Buffalo Niagara Medical Campus], this
institution was founded in 1956 by Dr. George Koepf and Helen Woodward
Rivas. Their president and namesake, Dr. Herbert A. Hauptman, was
awarded the Nobel Prize in Chemistry in 1985 for his development of
the formula known as direct methods, where his application of classical
mathematics finally resolved an issue that had defeated generations of
chemists. HWI’s mission is two-fold; they are committed to improving human health by studying the causes of diseases, such as kidney disease, AIDS, cancer, arthritis, thyroid disorders, and many others, at their basic molecular level and are also working to educate the scientists of tomorrow. Since 2001, HWI has served as the University at Buffalo’s Department of Structural Biology. - Buffalo Niagara Medical Campus: Hauptman-Woodward Institute (online October 2016) |
| The architecture of the new building for the
Hauptman-Woodward Medical Research Institute, Structural Biology
Research Center in Buffalo, N.Y., expresses one overriding idea:
openness. [Architect Mehrdad] Yazdani designed a three-part complex, consisting of a block laboratory wing lined with transparent channel glass, an aluminum-clad curved office wing and a three-story glass atrium that connects the two. "The glass allows us to maintain that transparency throughout all the spaces,” Yazdani says. “Visibility between the offices and labs is maintained through channel and vision glass. A visitor could get glimpses of scientists working in the labs right upon entering the atrium.” “Their previous building was three stories of all brick with tiny windows,” Yazdani says. “If you drove by, you would not know there were Nobel Laureates working inside. Now, the channel glass, interrupted with portions of vision glass, allows diffused natural lighting to enhance the quality of the lab space. - Hauptman-Woodward Medical Research Institute. Glass Magazine, July 1, 2006 |
| The building itself is
actually formed by a circle and a square. The circular portion is the
office complex: the laboratories are housed in the glass square mass. Although it has been traditional to place scientists’ offices next to their labs, here the offices are moved to the curvilinear building. The two volumes are separated and interconnected by an open atrium. According to [Architect Mehrdad] Yazdani, the atrium "becomes the civic space of the building, or its living room. As scientists cross the atrium to get from office to lab, the hope is that they will engage in informal conferences and interact." The concept that "there be no place for anyone to hide" is bolstered by [Executive Director] Dr. DeTitta’s explanation: "We do a collaborative kind of research. We depend on one another greatly." The architect skillfully plays with window openings in the curved wall of the office complex. By staggering the fenestration in handsome patterning, he assures that the window placement will be different in each office. From the interior, offices that are exactly the same in size and shape appear more diverse by having windows appear at different heights and positions along the curve. From the exterior, the curved wall mixes metallic grey painted aluminum panels with the cascade of windows, resulting in a simple rhythmic composition. - Barry A. Muskat, The DNA of a Design. Buffalo Spree, November 2004 |