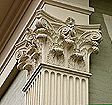Wilcox Mansion / Theodore Roosevelt Inaugural Site - Table of Contents
Exterior Photos
Ansley Wilcox Mansion / Theodore Roosevelt
Inaugural Site
641 Delaware Ave., Buffalo, NY
Click on photos for larger size and information
|
North side of the house. |
North entrance |
Balustrade surrounds an observation platform which is centered in the roof of the 1838 portion. |
Carriage (north) entrance |
|
Carriage (north) entrance |
One story, glass-in porch with a flat roof
and a projecting cornice above a deep entablature. |
||
|
The large bay window on the south side (right) that formed the backdrop for Roosevelt's inauguration was installed in 1892 by architect George Cary |
Note the projecting bay on the morning room on the southern side of the building |
The glass-paneled double doors leading from the dining room to the south terrace |
|
|
Two-story fluted Corinthian pilasters applied tot he southern corners of the projecting bay of the morning room |
Second story east bay window |















