Stella Lowry House _ Table of Contents
Stella
Lowry House
497 Delaware Avenue, on the Midway,
Buffalo, NY
|
Erected: |
1894 |
|
Architect: |
George Cary |
|
Style: |
Beaux Arts Classical |
|
Original owner: |
Stella Lowry (Mrs. William T. Lowry) originally from Jamestown |
|
Size: |
5,000 sq. ft. |
|
Location: |
Allentown Historic Preservation District |
 Cornell Lead Works, built in 1865 and demolished in 1894 for the Midway row Source: Views of Old-Time Buffalo, Pub. by The Express, p. 10  The Midway row houses, each by a different architect ... 2008 photo  Note the balustrade on the roof - removed by a previous owner. Photo courtesy of Ginger Schroeder 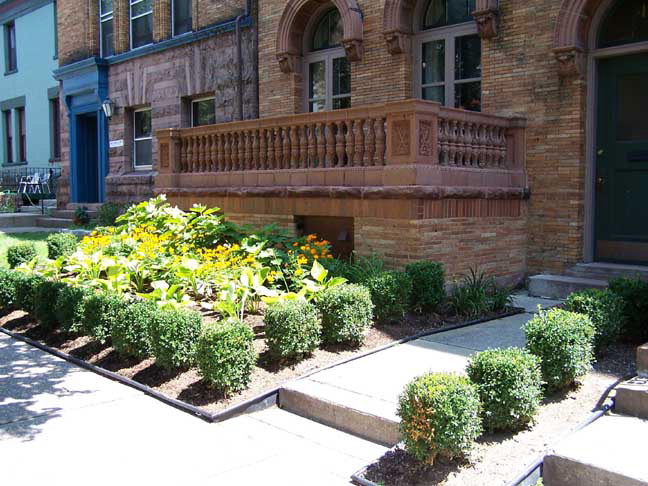 July 2005 photo 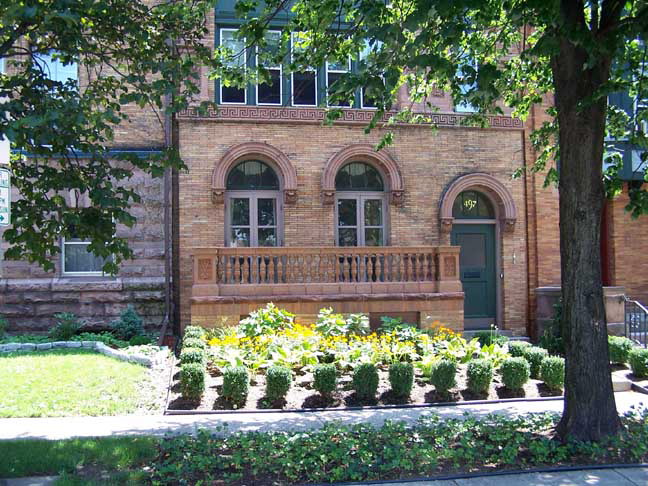 July 2005 photo |
March 2017 photos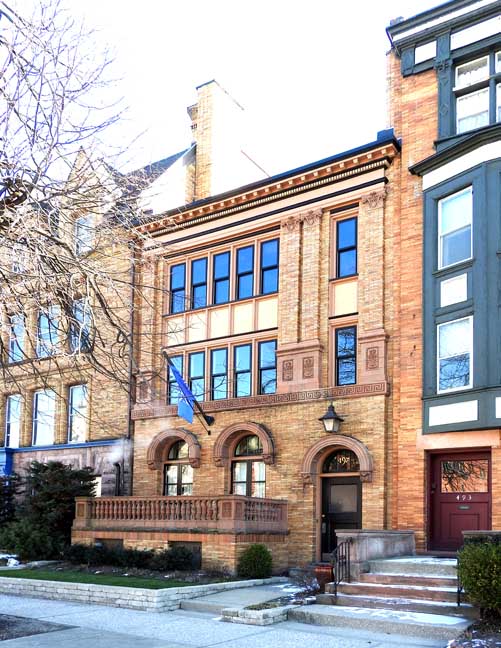 Beaux Arts Classical facade ... Details, from the top down: 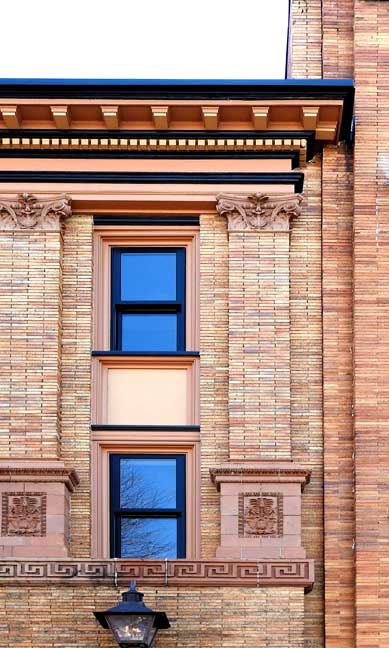 Entablature ... Brick pilasters ... Decorative panels in plinths ... Two details below: 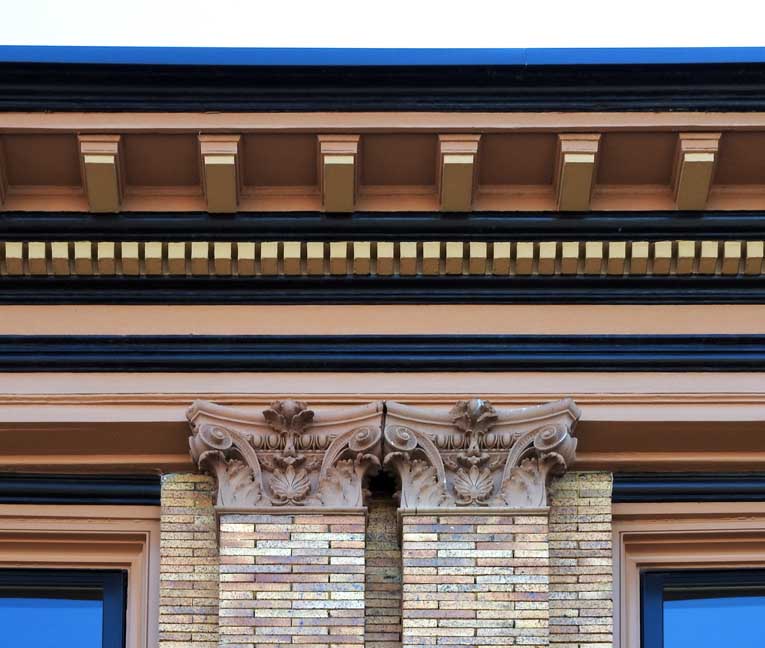 Detail #1 - Entablature, including cornice, block modillions, and dentils ... Composite capitals crown Roman brick pilasters 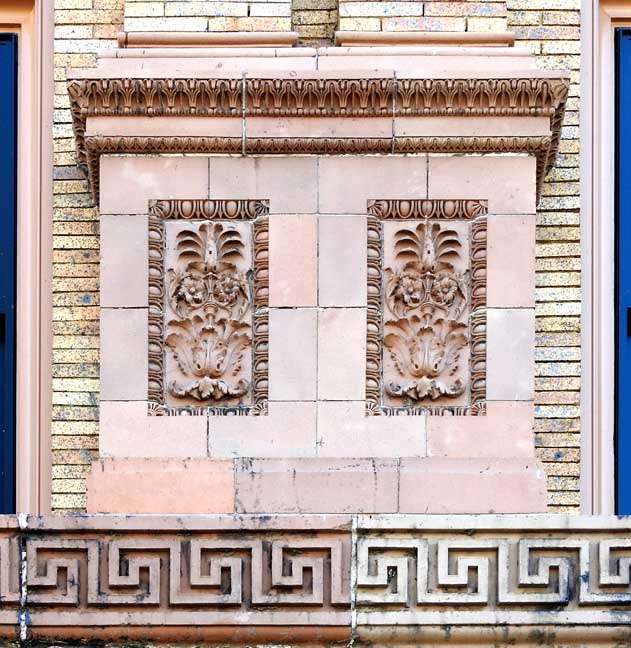 Detail #2 - Egg-and-dart panel border ... Greek key at bottom 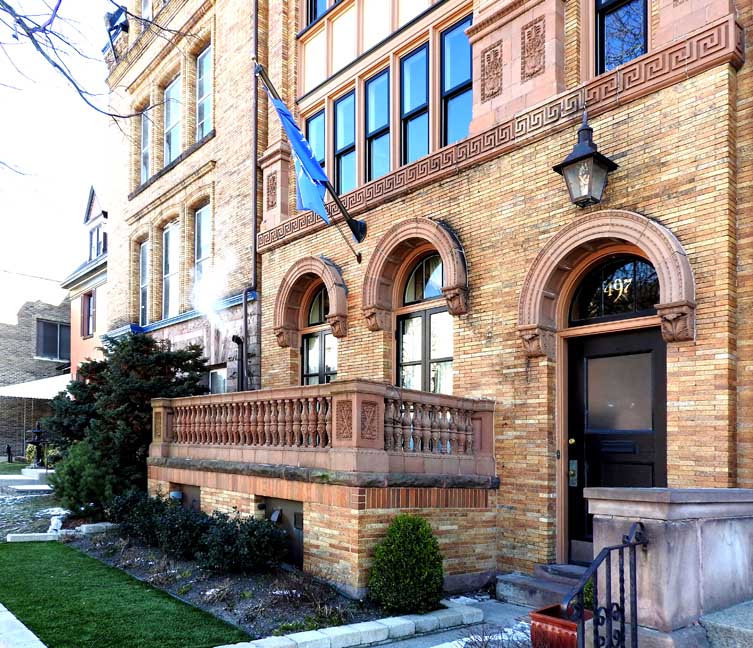 Terra cotta balustrade ... Repair work by Boston Valley Terra Cotta ... Six details of this photo below: 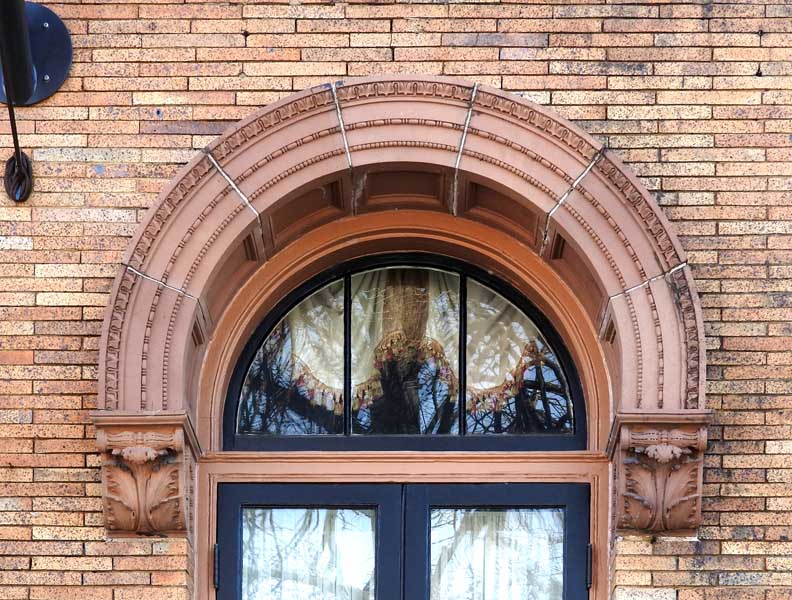 Detail #1 - Roman brick ... Terra cotta window head with supporting corbels ... French doors 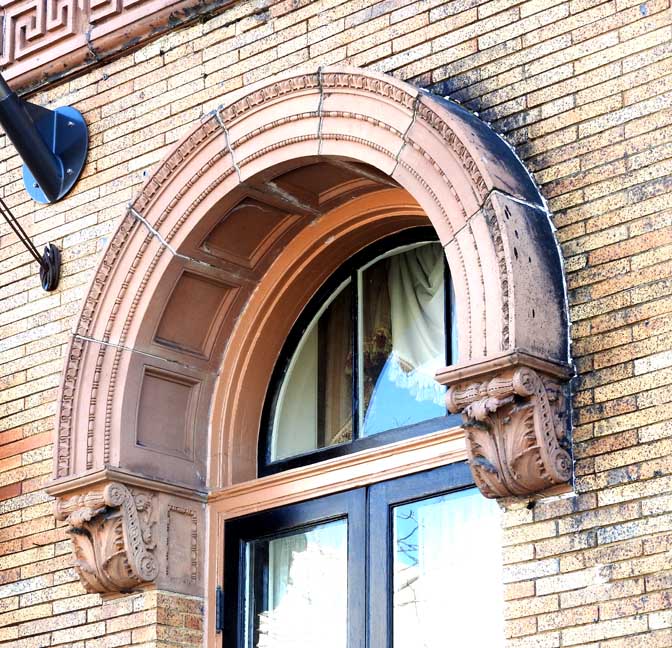 Detail #2 - Paneled soffit 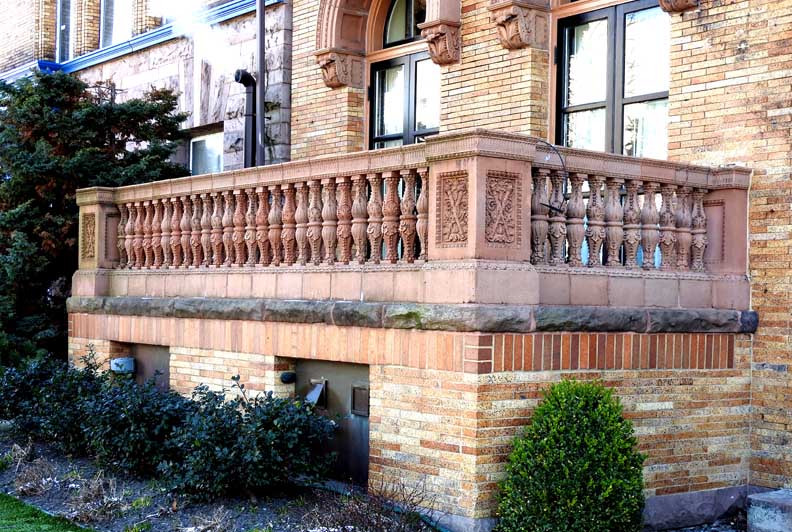 Detail #3 - Roman brick ... Terra cotta window head with supporting corbels ... Transom windows ... French doors ... Terra cotta balustrade 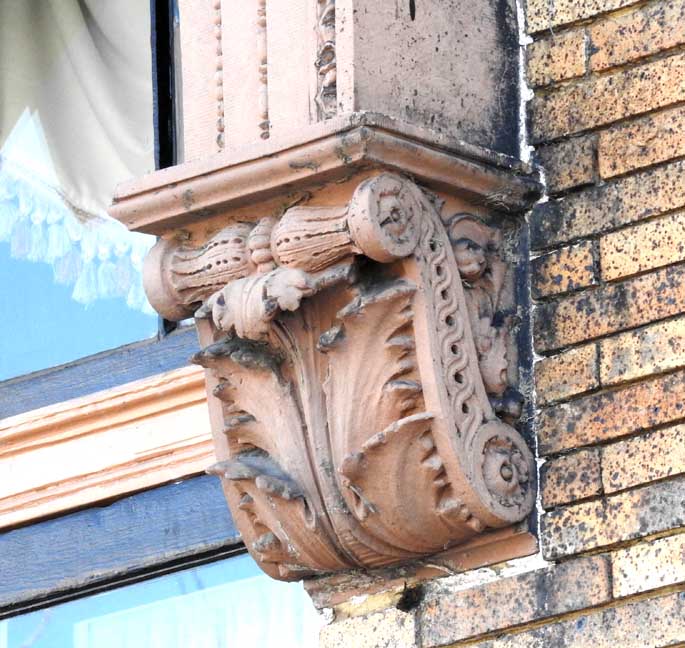 Detail #4 - Supporting corbel with decorative acanthus leaf on front, and S scroll with guilloche on side 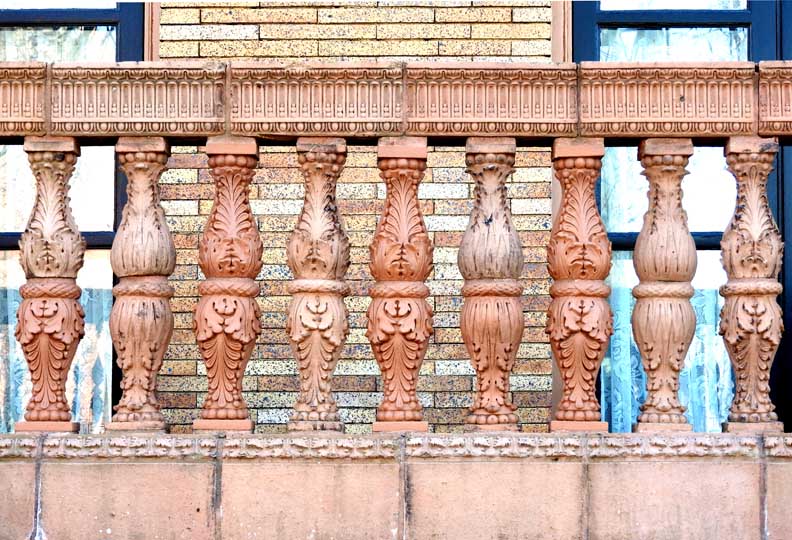 Detail #5 - Terra cotta: ... Fluted panels in frieze with egg-and-dart molding below ... Double vase balusters ... Acanthus leaf motifs ... Cf., similar balusters in Siena Cathedral, Italy: 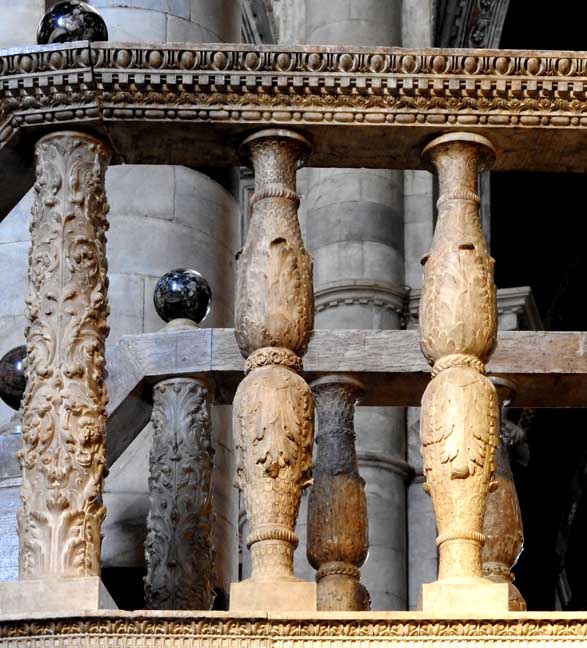 Siena Cathedral, Italy 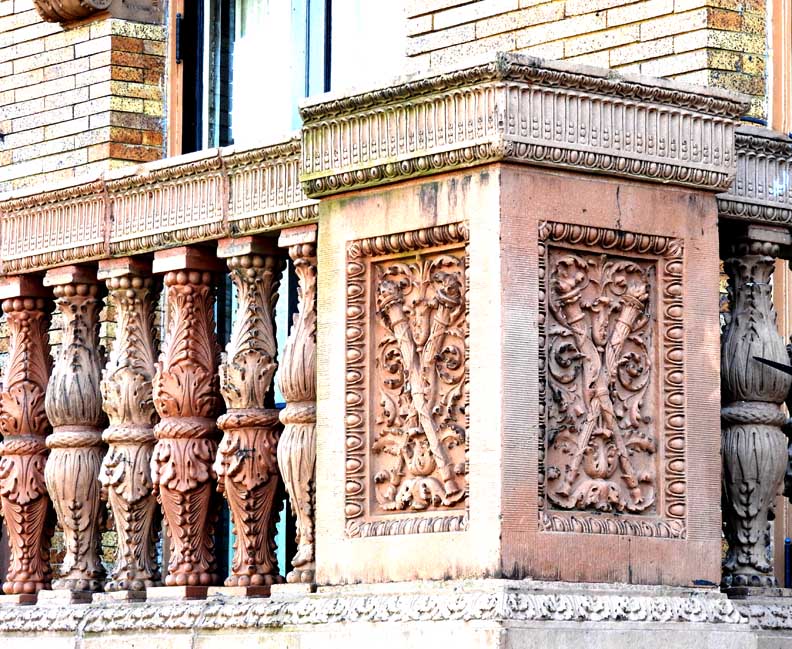 Detail #6 - Crossed burning torches and scrolling acanthus leaves in panels 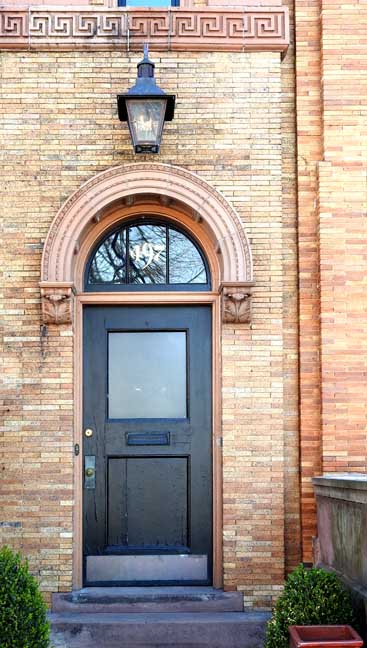 Detail below: 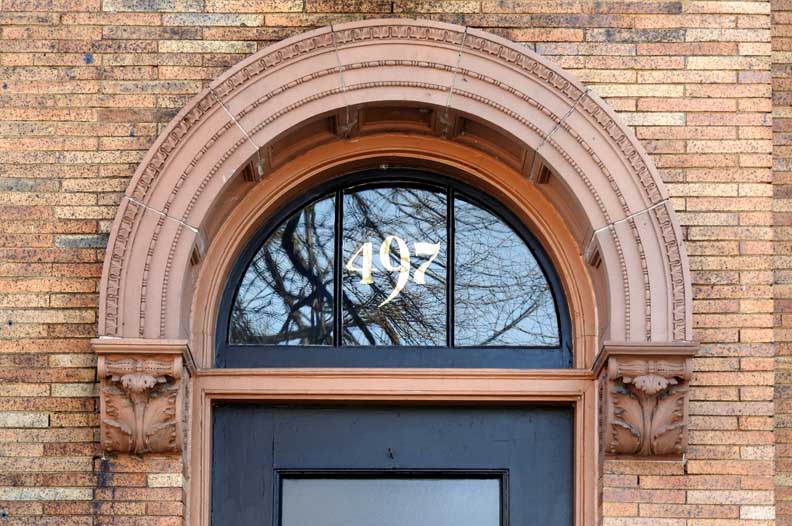 Terra cotta door crown with supporting corbels |
|
The property was deeded by E. B. Green to Mrs. Lowry in 1890 with an easement on a common wall. Construction began in 1891 and was completed in 1892. Mrs. Lowry, her sister, Miss. Lily B. Lowry and her daughter Miss Stella Beatrice Lowry (collectively listed as Mrs. William H. Lowry and "The Misses Lowry") moved into residence in 1894 and the social register of Buffalo shows that they remained in residence until 1898 when Mrs. Lowry rented the premises to Mr. and Mrs. Jebb for the years 1898 to 1899 or 1900. The 1900 Buffalo Society Blue Book noted that Mrs. William H. Lowry (spelled incorrectly as "Lowery") was at 497, while "The Misses Lowery" were listed as "in the south for seasons 1899-1900." The premises were leased to Mr. William C. Cornwell, followed by a Mr. and Mrs. A. K. Muzzey. William C. Cornwell was president of The City Bank, which had been organized in 1893. He lived in East Aurora in 1897, but by 1900 found it more convenient to come to to 497 Delaware. The social register noted that the Lowrys had taken residence at 414 Delaware Avenue (then the Trubee Mansion, which is now The Mansion on Delaware Avenue). In 1903, Mr. and Mrs. John H. Porter occupied 497, and in 1904-1905, Mr. and Mrs. Joseph B. Mayer, Mr. J. Arthur Mayer and Mr. Lawrence Mayer leased the premises, while The Lowrys are listed at "The Niagara" located at Porter Avenue and Seventh Street. 1906 registry lists the Lowrys (again, misspelled, this time as "Laurie") at 497, but by 1907 they were listed in residence again at The Trubee (and The Mayers appear that same year in the New York City directory) and 497 was listed in the Buffalo directory with no residents. The 1909-1910 registries noted that the Lowrys had moved back into residence at 497, listing Mrs. William T. Lowry as "Stella Smead." By 1911, the premises of 497 were leased to Mr. and Mrs. Humphrey Birge. Humphrey Birge, presumably, was the son of George K. Birge who had built another of the Midway houses at #477. In the 1914-16 directory Mr. and Mrs. Walter Gaston are listed as living at 497. In 1912 Walter Gaston had come to Buffalo as head of the Electric Furnace Company. He had been born in Somerville, New Jersey, in 1850 and graduated from Princeton in 1872. Fresh from college, he went to work for the Taylor Iron & Steel Company, Highbridge, New Jersey, and became general manager of the Hazard Wire Rope Company of Wilkes-Barre, Pennsylvania. Ten years later he went with the Manganese Steel Safe Company in New York and stayed there until 1912 when he formed his own plant and furnaces, manufacturing ferro-silicon, which he later merged with Union Carbide. In 1922 he retired to fishing and travel by which time he resided at #1125 Delaware. He died there in 1927. The Lowrys were listed by name in 1915 through 1919 as in residence at The Hotel Lenox and in 1918, 497 is listed as housing The McCullough Family. By 1920, the remaining Lowrys had returned to 497 Delaware where "Lowry" remains listed in each year that the directory continued to be published with the exception of 1923 when Mr. and Mrs. Wm. T. Jebb were listed at 497 (the first lessees from the late1800s?). Mrs. Wm. T. Jebb may have been Emily Schoellkopf, possibly a relation to the Schoellkopfs who lived next door at 499. Mrs. W. H. Lowry passed away on July 15, 1914. Miss Stella Beatrice Lowry passed away on March 16, 1942 at age 81, allegedly the last original resident of The Midway still in residence. ------ Text sources:
|
|
The Midway (1889-1895) The Midway, 471-499 Delaware Avenue, is comprised of Beaux Arts Classical row houses that extend for one long city block. Row houses, while quite common in east coast cities, were rare in the wide open spaces of the western New York State city of Buffalo. With ample land available inexpensively, the wealthy tended to prefer mansions on large tracts of land. Nonetheless, as the turn of the century approached and urban land became scarcer and costlier in the booming city, a plan emerged to build a row of grand townhouses that would be appealing to those wealthy people who cared less about maintaining huge gardens. Among the original planners of the Midway included the following:
The block was called the Midway because it was halfway between Niagara Square and Forest Lawn Cemetery. A number of architects participated, among them the distinguished firms of Green and Wicks (No. 477) and Marling and Johnson (Nos. 479 and 483), and, of course, George Cary who designed No. 497. |