33
Chapin Parkway
Buffalo, NY
2017 Photos
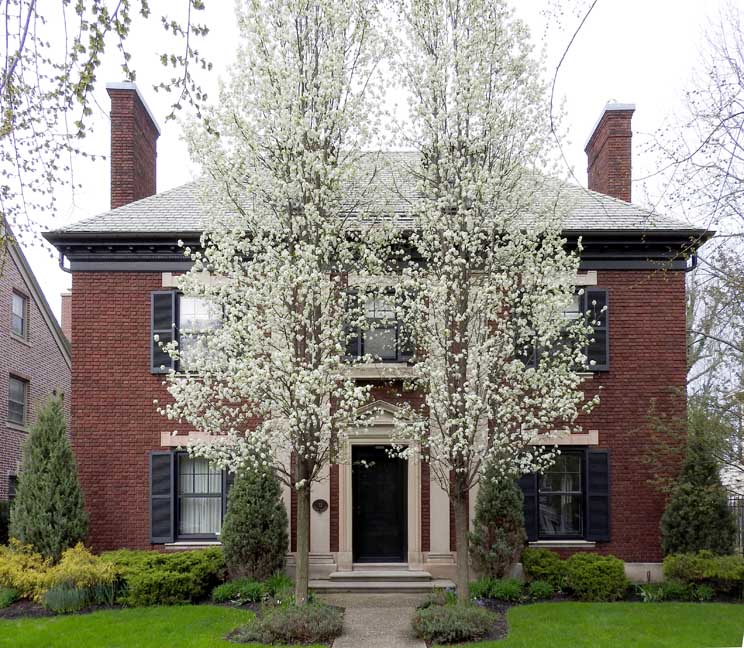 Hipped roof 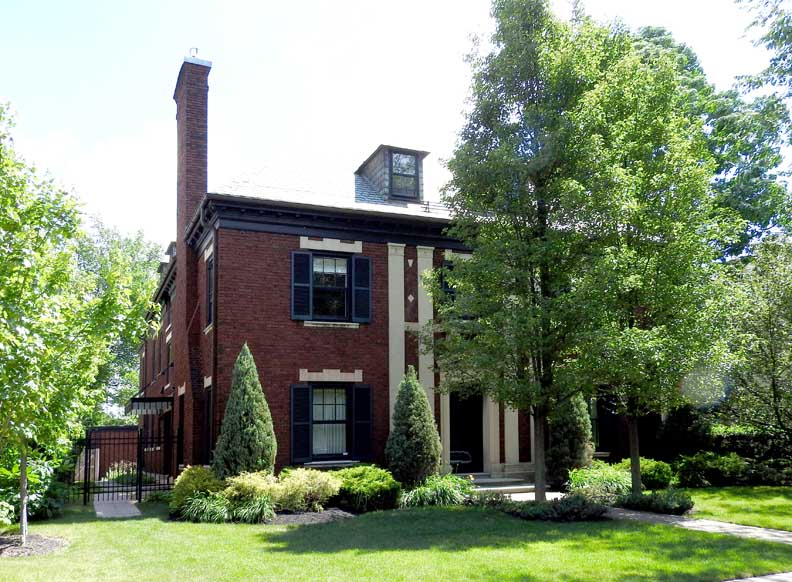 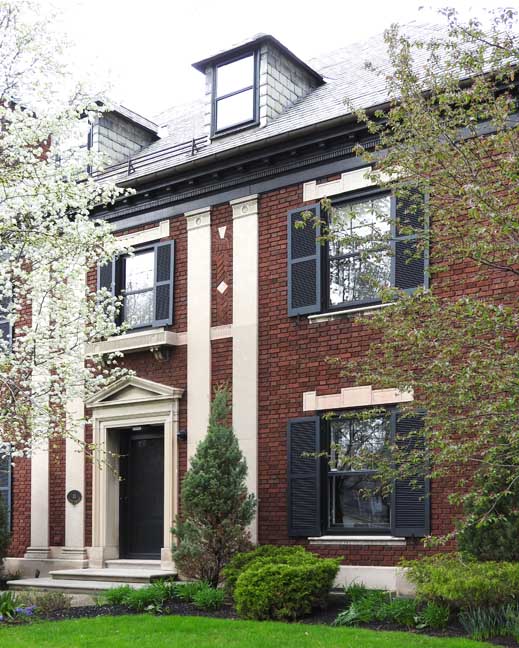 Snow guard on roof ... Slate covered dormers ... Monumental 2-story pilasters ... Stone paneled lintels and sills ... Pedimented entry surround 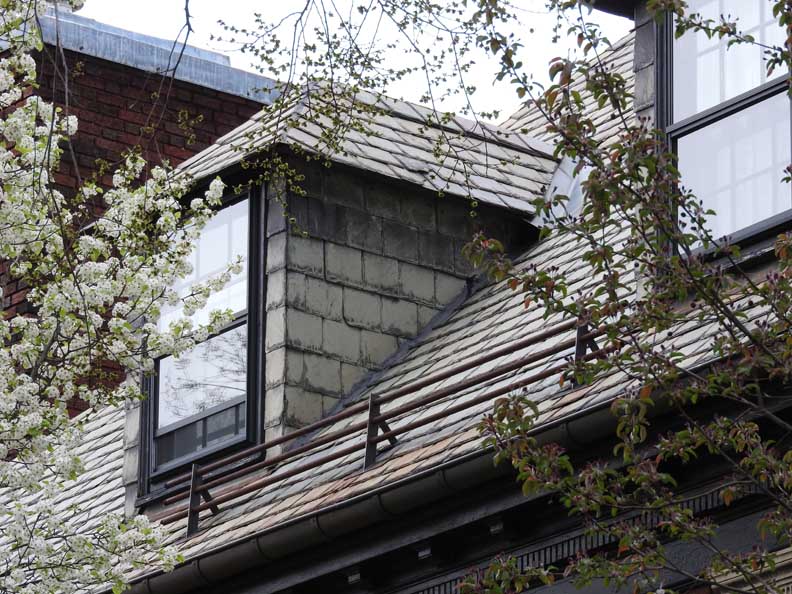 Snow guard on roof ... Slate covered dormers 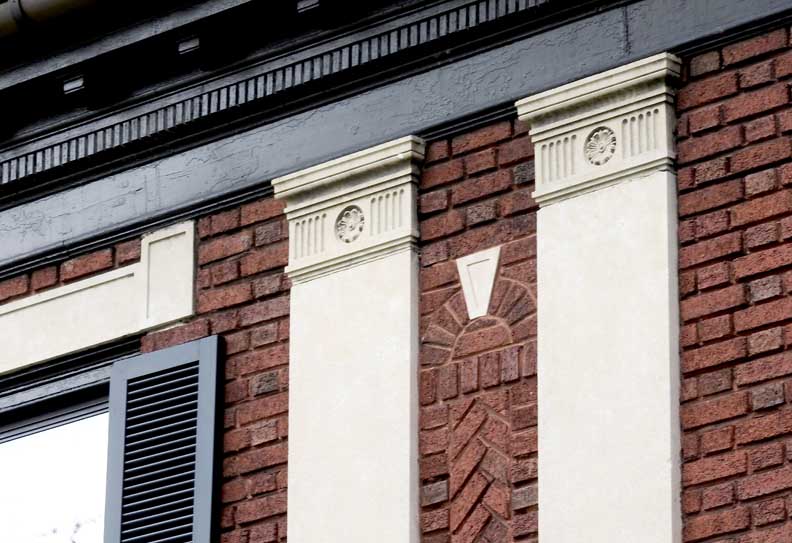 Modillions support cornice ... Dentil molding ... Stone paneled lintel ... Tuscan pilasters with capitals that feature fluting and rosettes ... Keystone centered in voussoirs above dentils and herringbone brick patterns 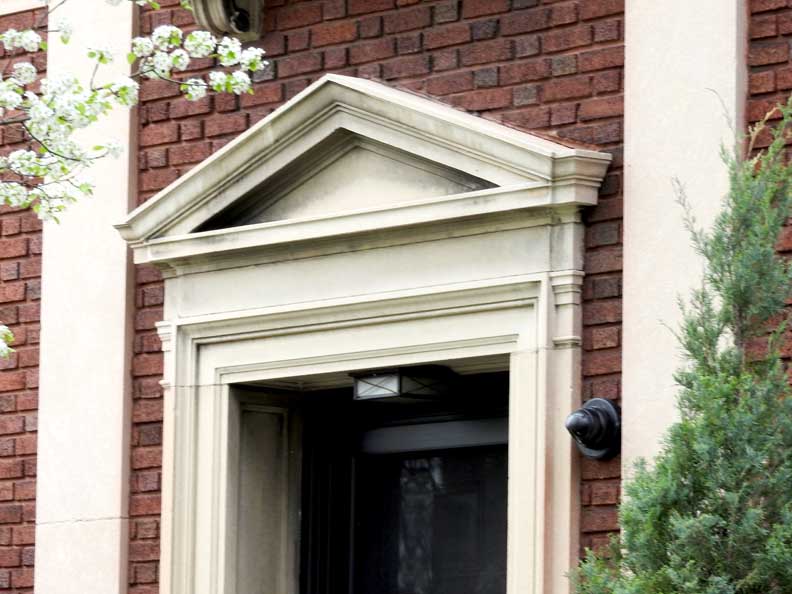 Stone Pedimented entry surround |
|
33
Chapin Parkway
2 1⁄2-story hipped
roof masonry residence with Classical Revival
styling; ashlar stone foundation, asphalt shingle roof. ca.
1916
Central wood paneled entry door with stone door surround and pediment, flanked by 4 stone monumental pilasters. Windows typically 6/1 wood sash double hung, stone sills and lintels. Hipped dormers. Contains contributing brick secondary building (garage). - Elmwood Historic District (EAST) National Register of Historic Places Nomination p. 92 |