3 Chapin Parkway - Table of Contents
![]()
3
Chapin Parkway -
Table of Contents
Exterior
- Samuel
Risman House
3
Chapin Parkway ,
Buffalo, NY
Research
by Judy Tucker
2016 Photos
| Built:
|
1924 |
| Architect: |
Louis
Greenstein |
| Style: |
Georgian
Colonial Revival |
| Original
owner: |
Samuel
Risman. Only a year after the house was completed, Mr. Risman moved to Miami where he managed and developed the 10 story Henrietta Towers in the fashionable area of Miami called Fort Dallas Park. His wife soon moved out of 3 Chapin and joined her husband in Florida. On February 10, 1927, the Buffalo Courier Express ran a story “Think Ex-Buffalo Man’s Death Plunge Accidental”. The paper reported that Mr. Risman either jumped or fell to his death from the top of the Henrietta Towers the day before, on February 9, 1927. |
| 1927
Owner: |
Frederick
E. Munschauer. Munschauer and his wife, Harriet, live in this house in the 1930’s. Mr. Munschauer was a partner in Heinz & Munschauer. The firm ran Niagara Refrigerators, a company that had begun manufacturing refrigerators as far back as 1865. |
| 1990s
owner: |
prominent
Southtowns OB/GYN, Dr. Carlos Santos, |
| 2001
Owner: |
Donna
M. Fernandes, Director of the Buffalo Zoo |
| 2005 Owner: | Kurt
and Sandra Lang |
| 2015 Owner: | Jason and Jennifer Lang |
| Status: |
Contributing
member
of Elmwood
Historic
District (East) |
3 Chapin Parkway 1924 2 1⁄2-story side gable brick masonry residence with Colonial Revival styling; slate roof. ... Features main entry portico with grouped wood supports facing Gates Circle. ... Windows typically 8/8 wood sash double hung windows. ... Features belt coursing, cornice with triglyph and drops, hipped roof dormers. ... 1-story sun porches on both sides of building. ... Contains contributing brick secondary building (garage). - National Register of Historic Places Nomination: Elmwood Historic District (EAST), Section 7, page 92 |
2016
photos unless
indicated otherwise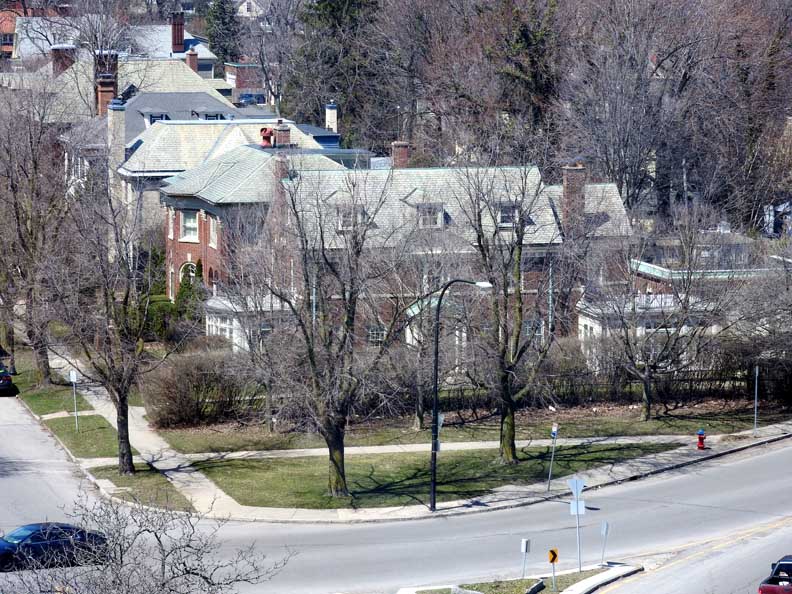 April 2018 photo ... Left: Chapin Parkway ... Foreground: Gates Circle ... Heading right: Delaware Avenue 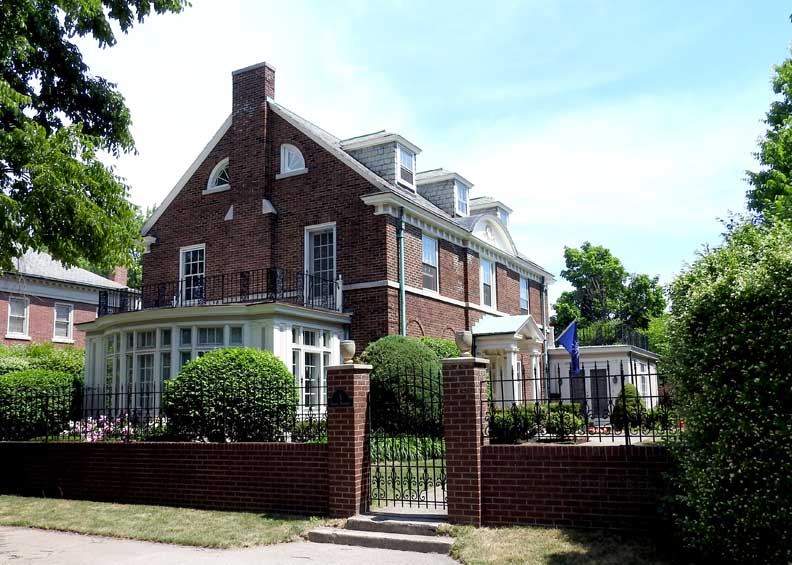 West and south elevations 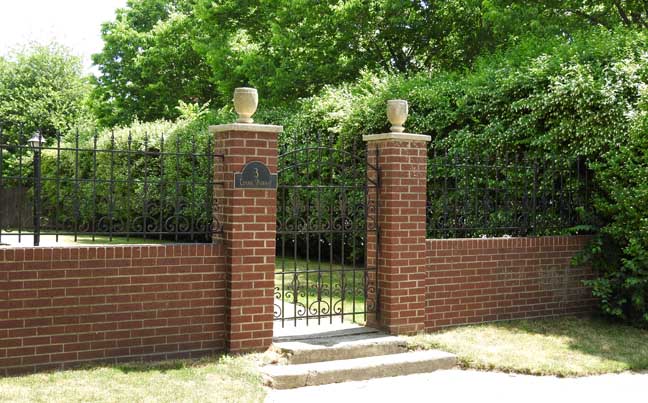 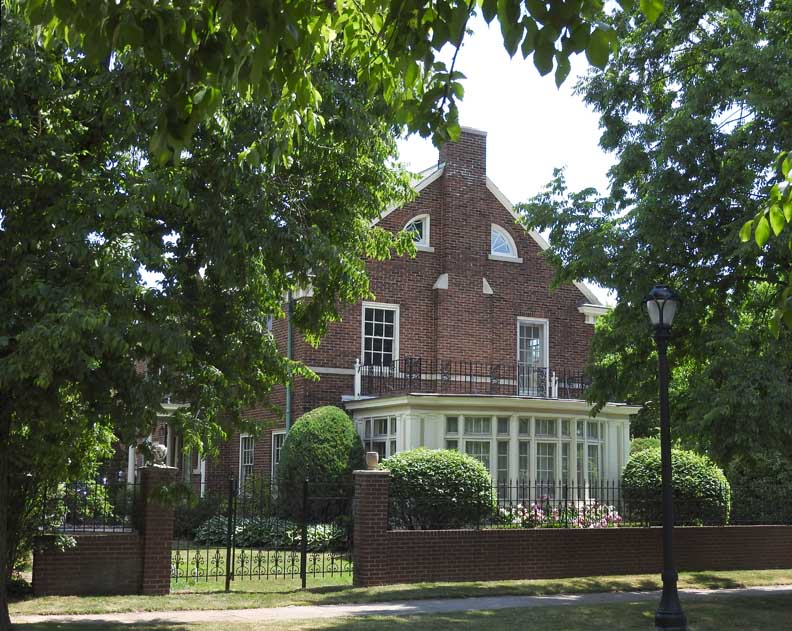 Gate indicates where the original driveway was located ... The side entrance was the original main entrance 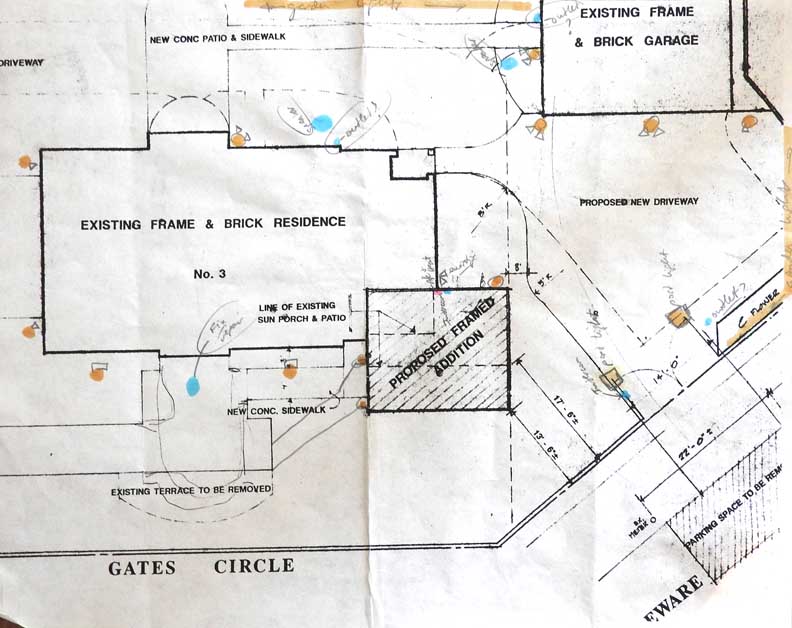 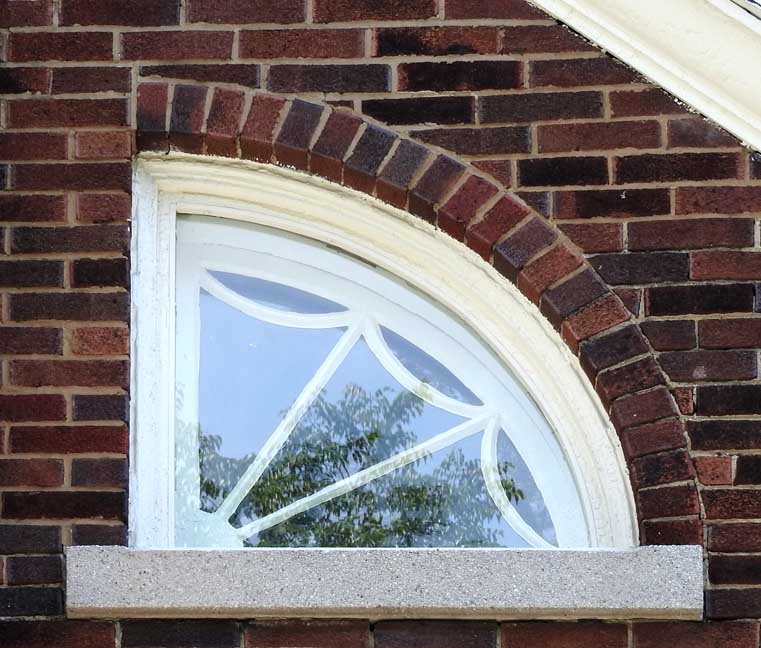 Quarter round window with spiderweb muntins 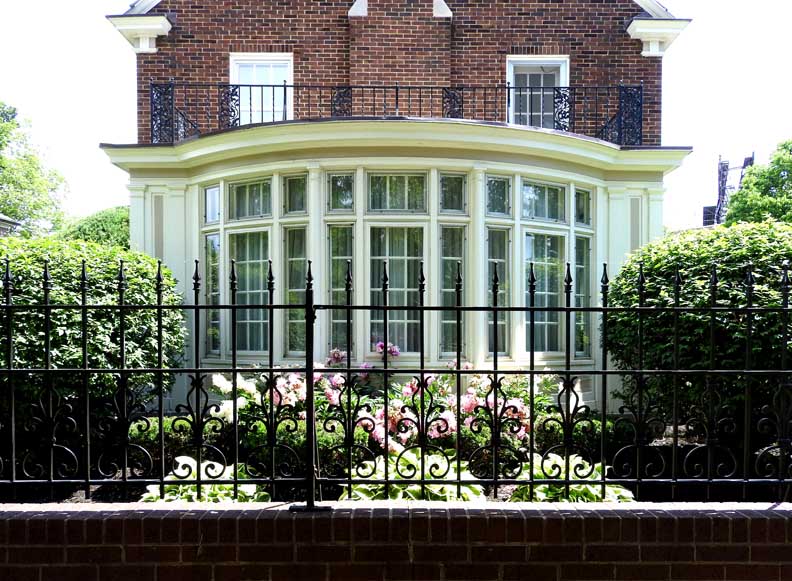 1-story sun porch 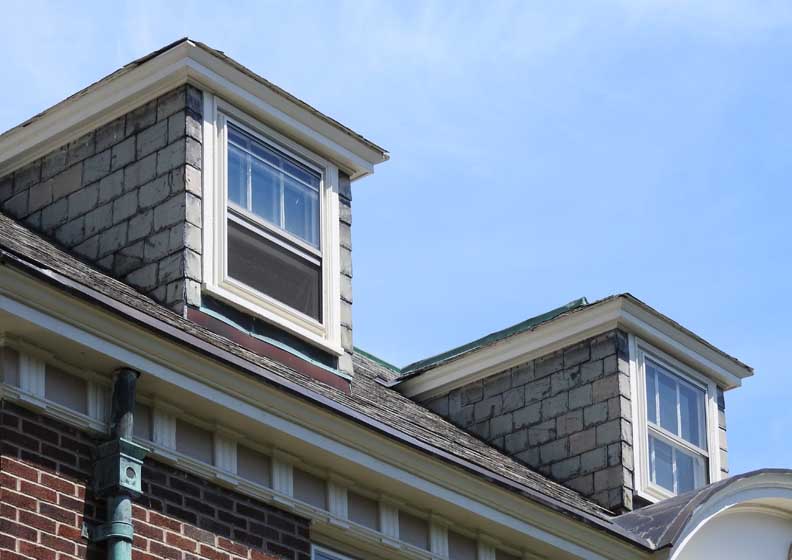 Dormers: Sash double hung windows ... Slate-covered 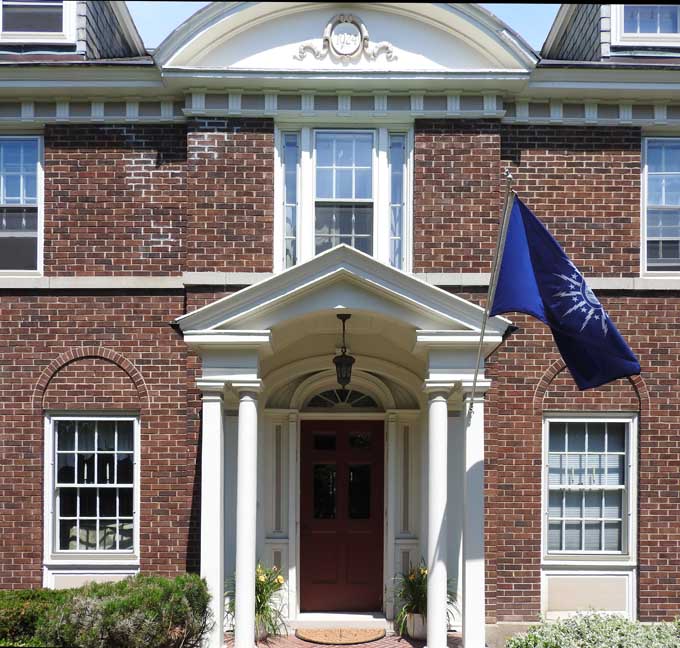 Main entrance portico (south) since the driveway from Chapin was paved over (see drawing above), Relieving arches above two flanking first story windows Three details below: 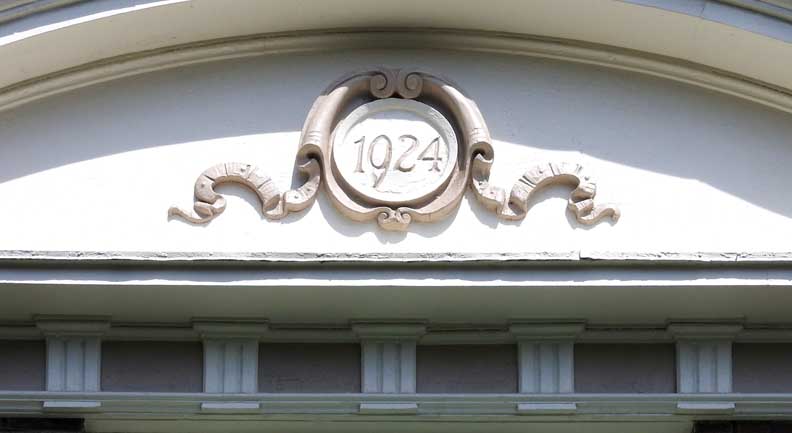 Detail #1: Cartouche with year of construction ... Ribbons flank the oval ... Triglyphs and drops 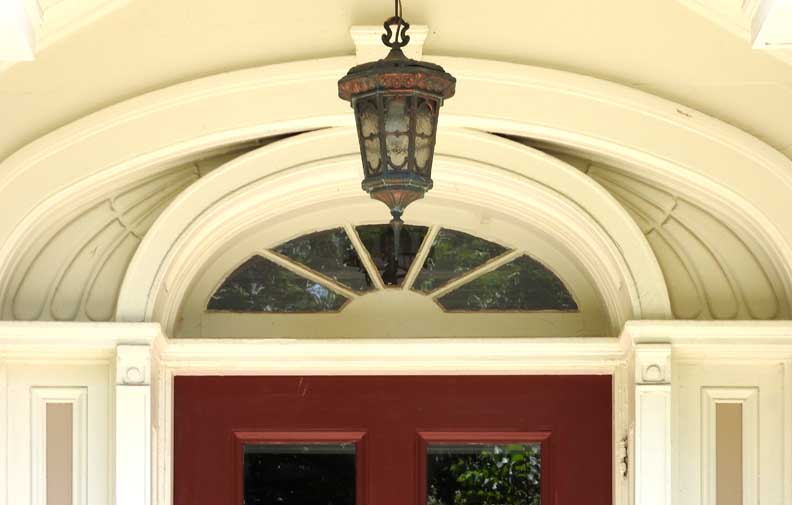 Detail #2: Fanlight is typical Colonial Revival style feature 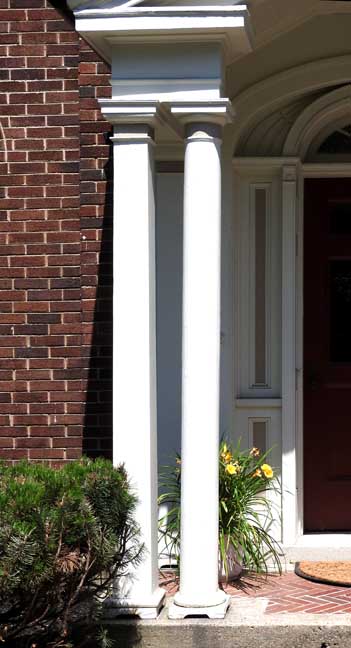 Detail #3: Tuscan style columns 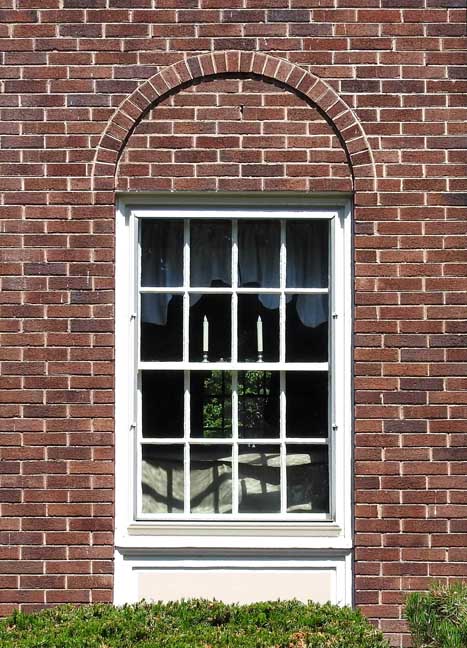 8 over 8 lights Brick voussoirs on relieving arches Running bond brick pattern 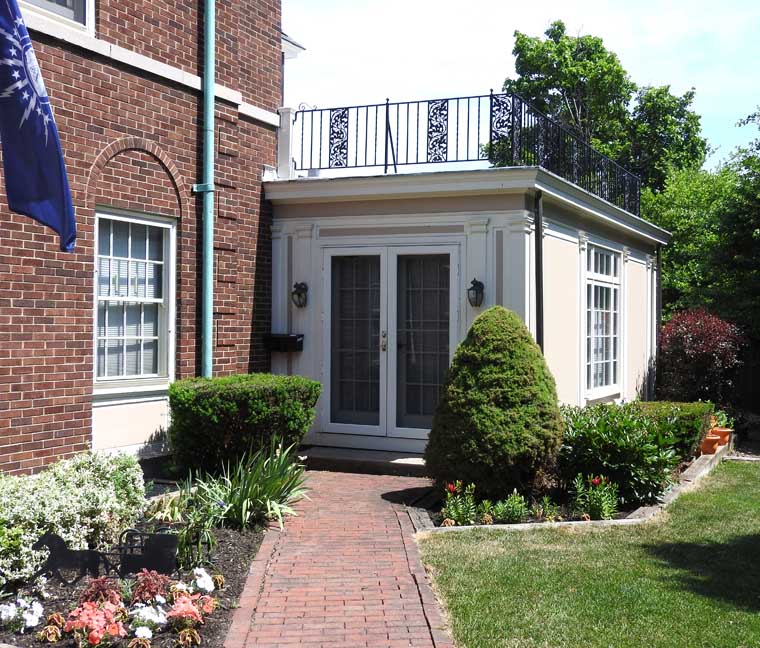 Family room addition |
2016
photos 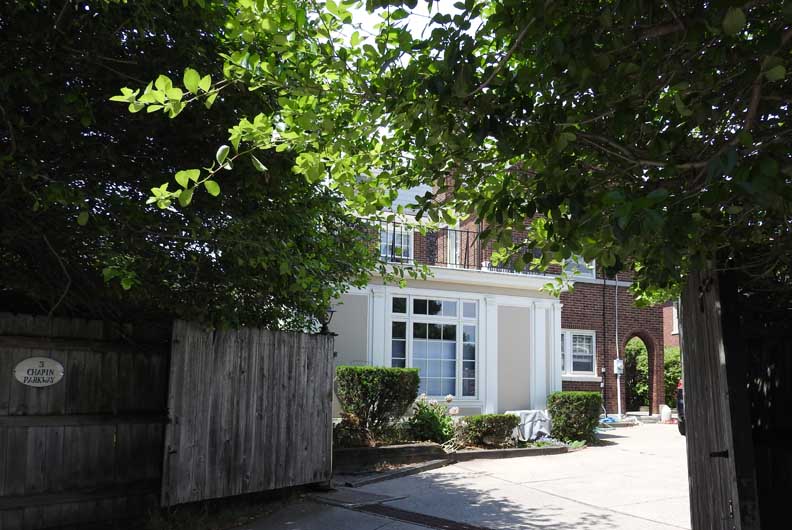 View from Delaware Ave, driveway ... Wing in foreground is an addition 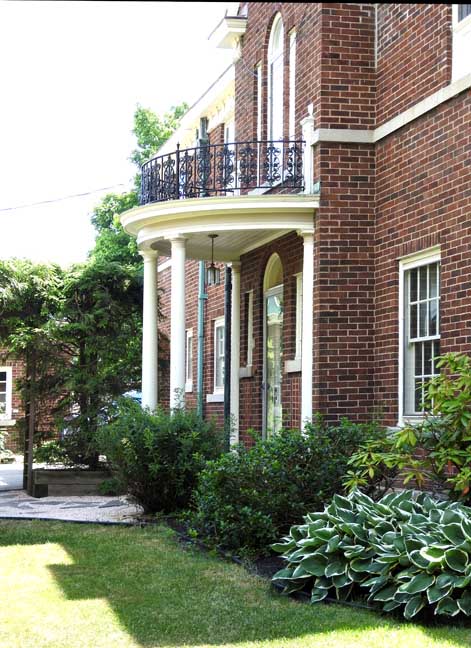 Main entrance (south elevation) ... North entrance used to be the main entrance until the original driveway was removed |