History of Chapin Parkway Chapin Parkway - Index of houses
Harry B. Spaulding House
150 Chapin Parkway , Buffalo, NY
![]()
History
of Chapin Parkway
Chapin
Parkway - Index of houses
Harry B. Spaulding House
150 Chapin Parkway ,
Buffalo, NY
October 2023 Photos
|
C.
1911
Built for Harry B. Spaulding [Spaulding
family] 2
1⁄2-story hipped roof
Colonial Revival frame house. Brick
foundation, stucco siding with Ionic brick pilasters,
slate roof. Side entry with flat hood with iron
balconette above. Majority
6/6 double hung wood windows with brick lintels and
sills. Enclosed slightly projecting bay with Tuscan
columns, ribbon multi-light windows and transoms.
Contains contributing hipped roof 2-story
secondary building (garage); stucco, slate roof,
multi-light double hung windows.
- Elmwood
Historic
District (EAST) National Register of Historic Places
Nomination, p. 91
|
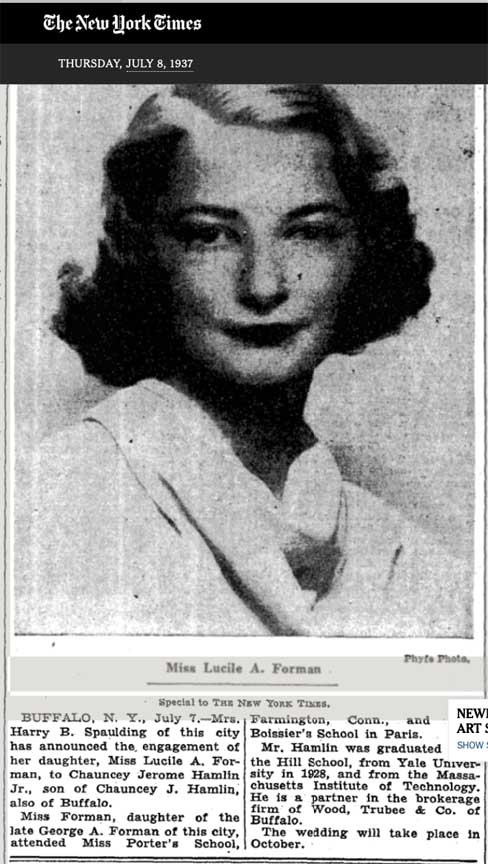 Mrs.
Harry B. Spaulding [Captain
of Red Cross Motor Corps] of this city [has announced
the engagement of her daughter, Miss Lucile A. Forman,
to Chauncey Jerome Hamlin Jr., son of Chauncey
J. Hamlin, also of Buffalo.
Miss
Forman, daughter of the late George A. Forman [second son of
George V. Forman] of this city, attended Miss Porter's
School, Farmington, Conn., and Mlle. Boissier's School
in Paris.
Mr.
Hamlin was graduated from the Hill School, from Yale
University in 1928, and from the Massachusetts Institute of
Technology. He is a partner in the Brokerage firm of Wood,
Trubee & Co. of Buffalo. The wedding will take
place in October.
-
New York Times, July 8, 1937
|
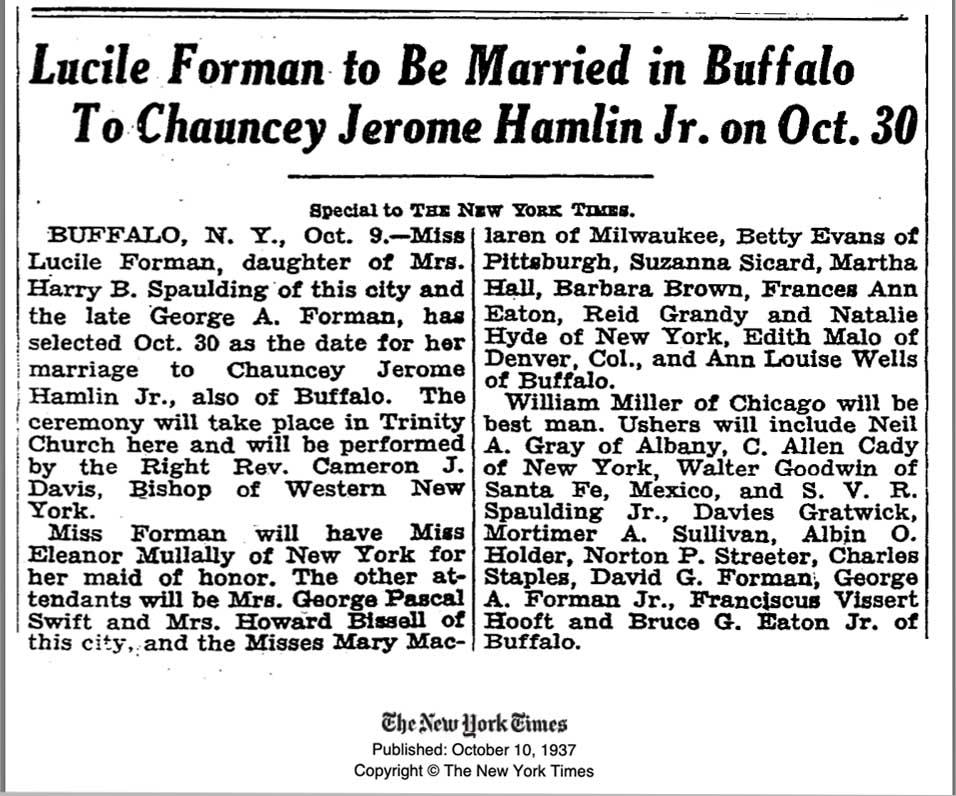 |
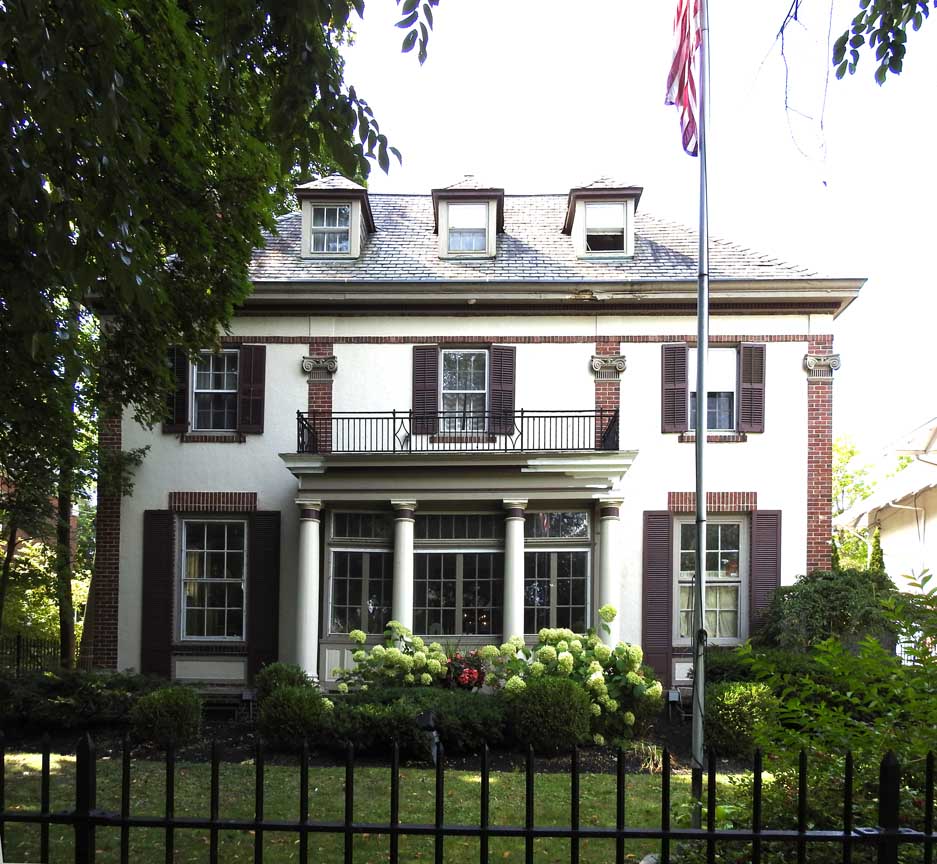 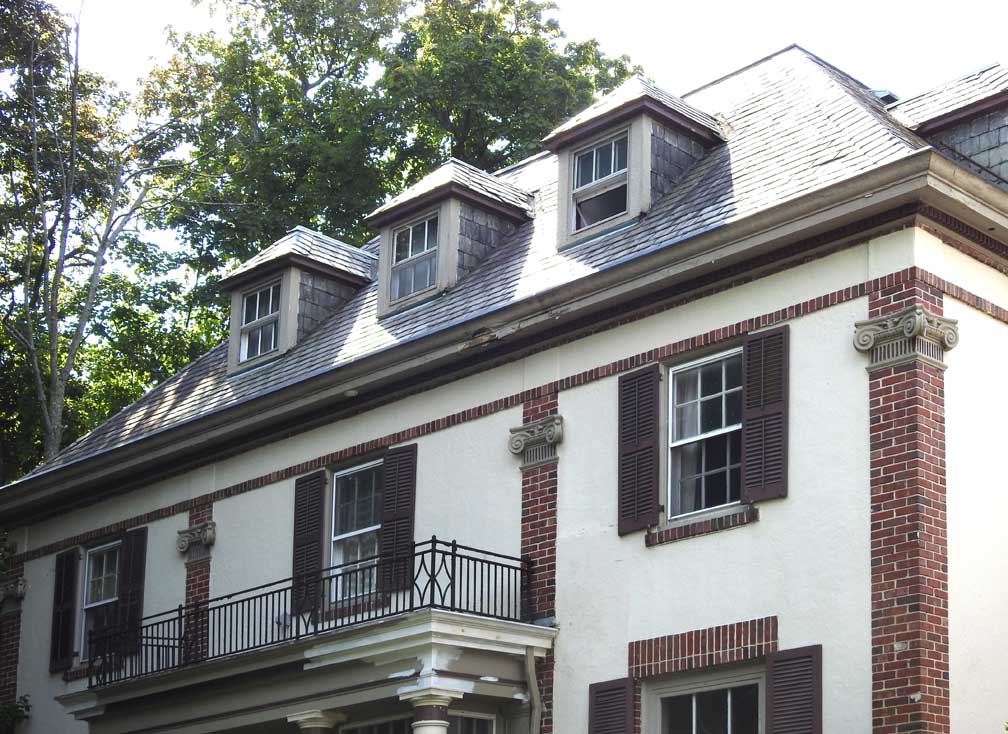
Colonial
Revival style
Slate
roof
3 dormers
sided with slate
6/6
double hung wood windows
Ionic
brick
pilasters
Wrought iron balconette
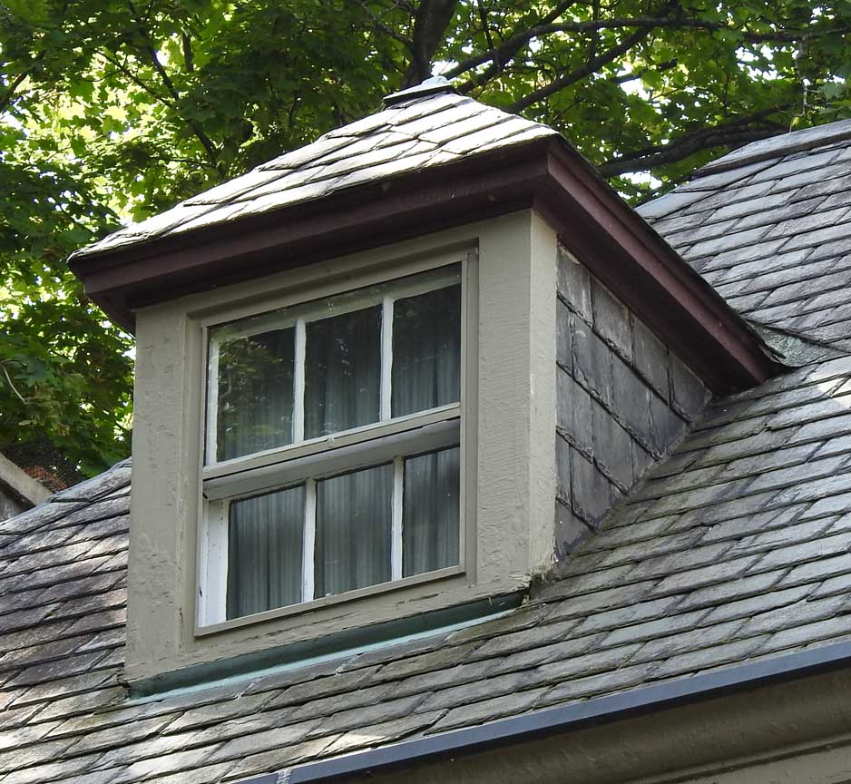 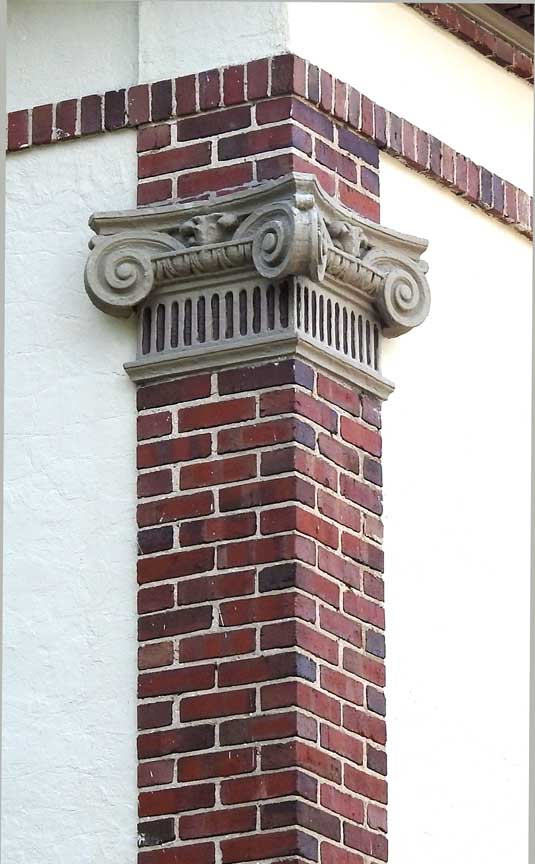 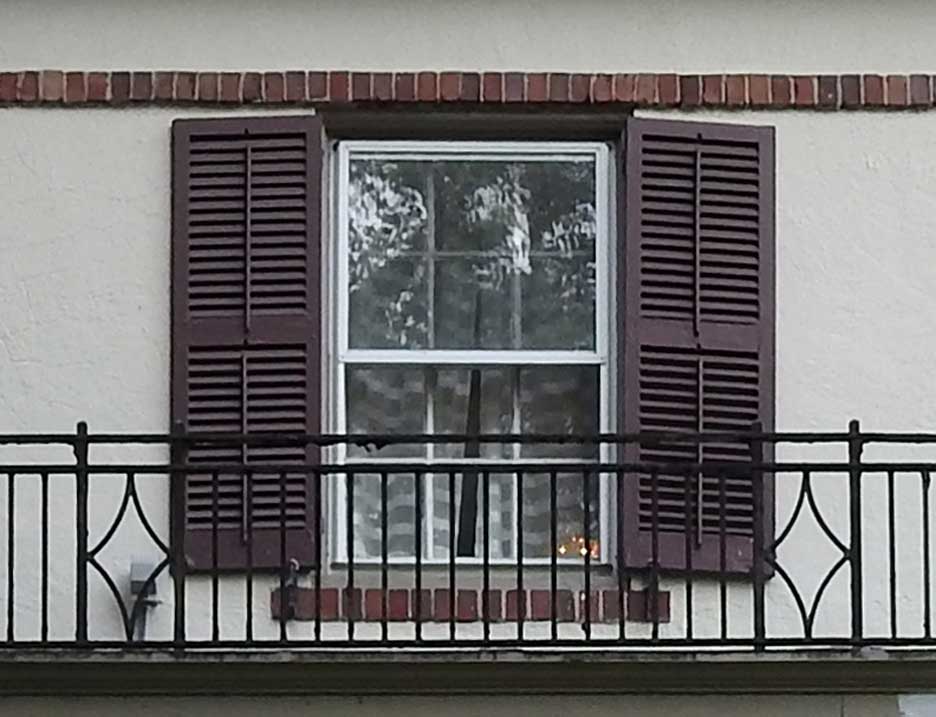
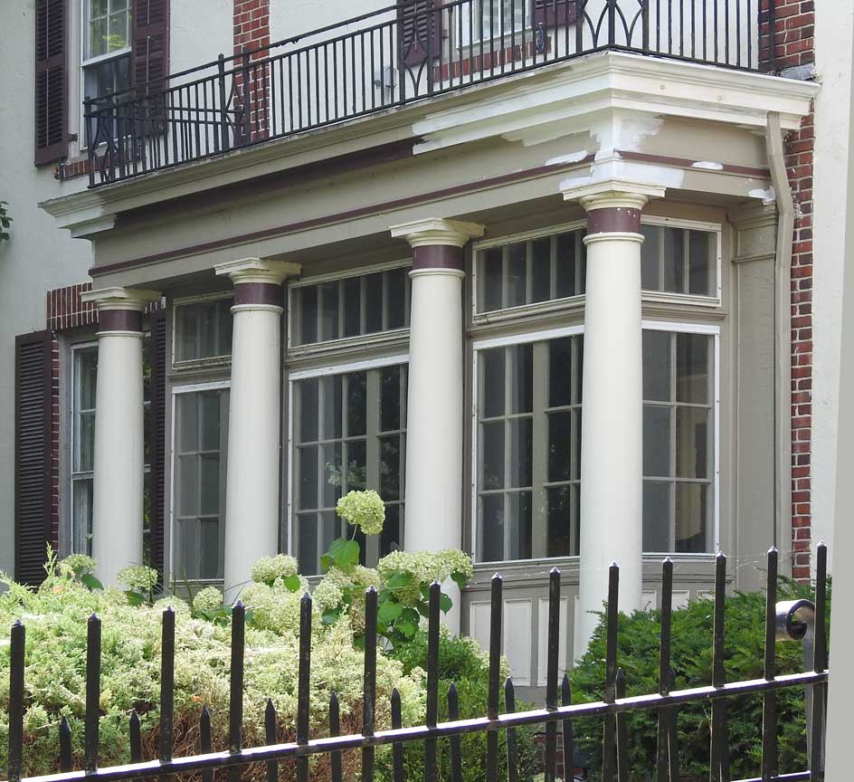 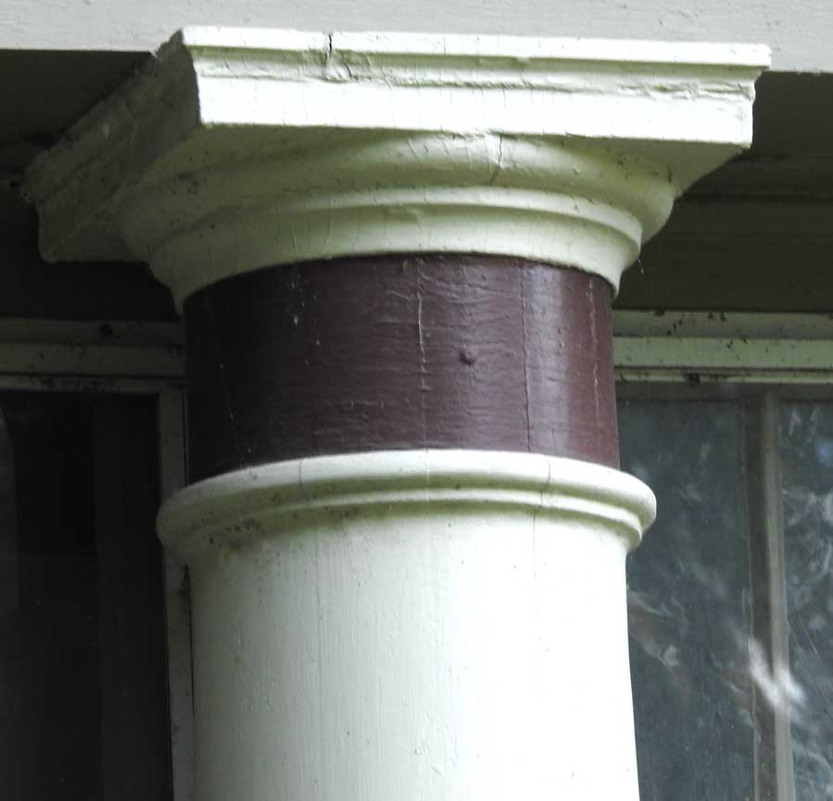 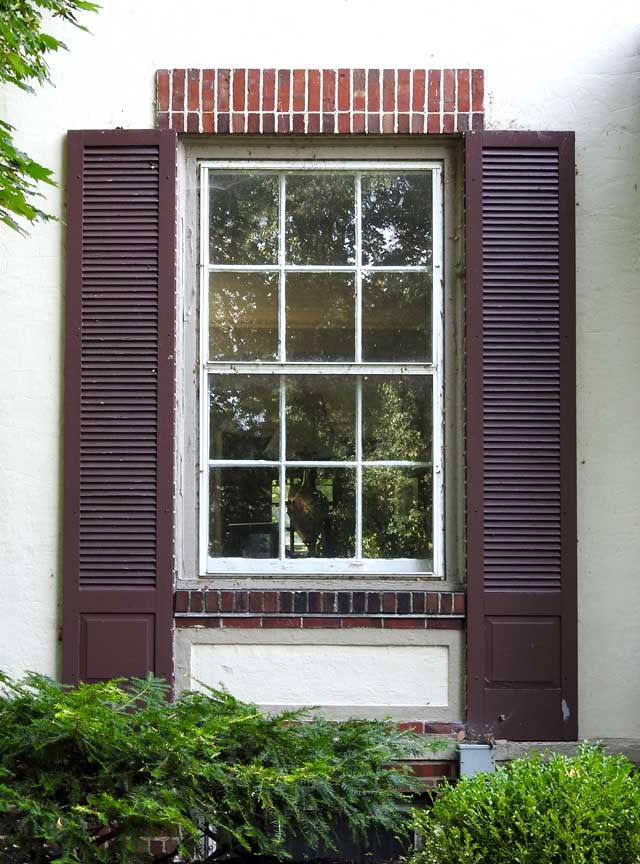 One
of two first floor windows with a rectangular
lintel formed by soldier
bricks above
headers
6/6
lights
Sills
formed by headers
above stretchers
North
elevation entry
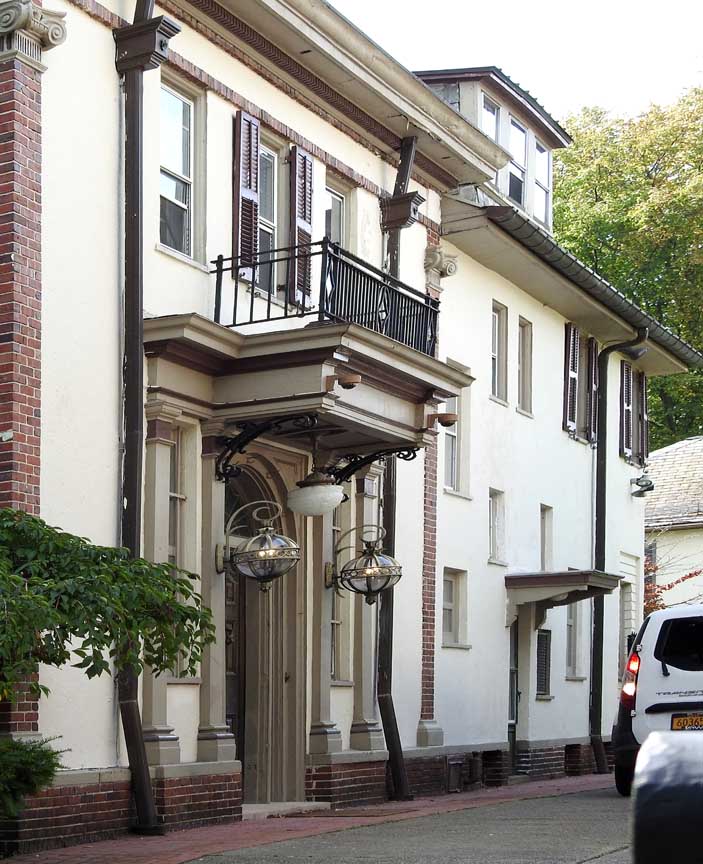
North
elevation entry
Wrought
iron balconette
above flat hood with plain frieze
Paired wrought
iron C
scroll brackets Tuscan
square
pilasters
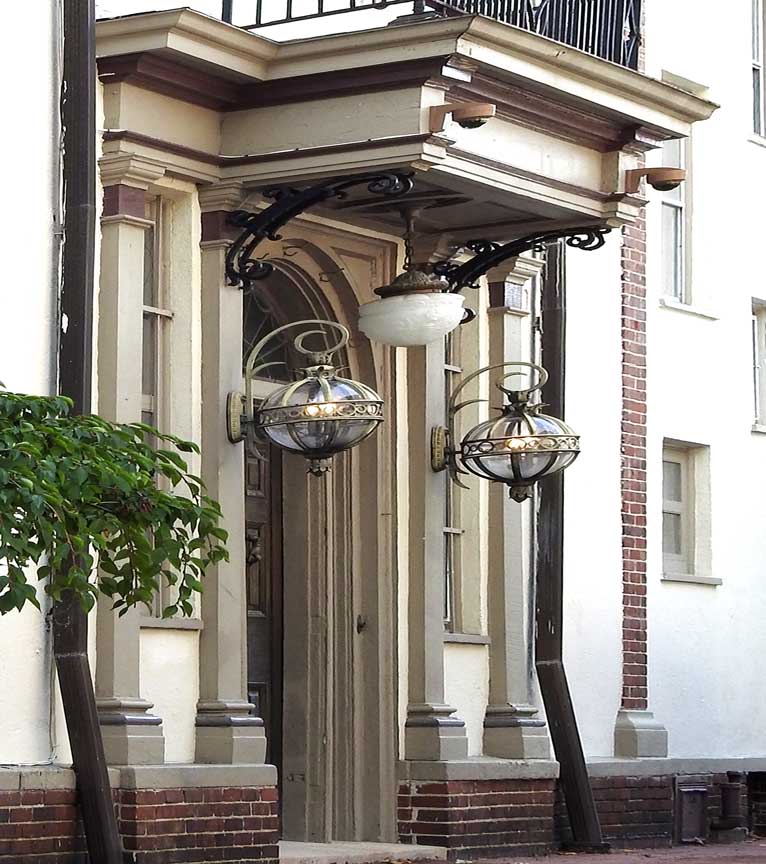
North
elevation entry
Wrought
iron balconette
above flat hood with plain frieze
Paired wrought
iron C
scroll brackets Tuscan
square
pilasters
|
