History
of Chapin Parkway
Chapin
Parkway - Index of houses
11 Chapin Parkway
Buffalo, NY
|
ca. 1924
2-story hipped roof masonry building with Italian Renaissance styling; ashlar stone foundation, slate roof. Front elevation features central polygonal bay, arcaded recessed open sitting porch brick pilasters with Corinthian capitals. Entry located at side elevation. Windows typically wood casement at first floor with elliptical fanlights and keystones. Second floor windows typically 8/1 wood sash double hung. Modillioned eaves. Contains contributing flat-roof secondary building (garage). - National Register of Historic Places Nomination: Elmwood Historic District (EAST) p.91 |
2017
Photos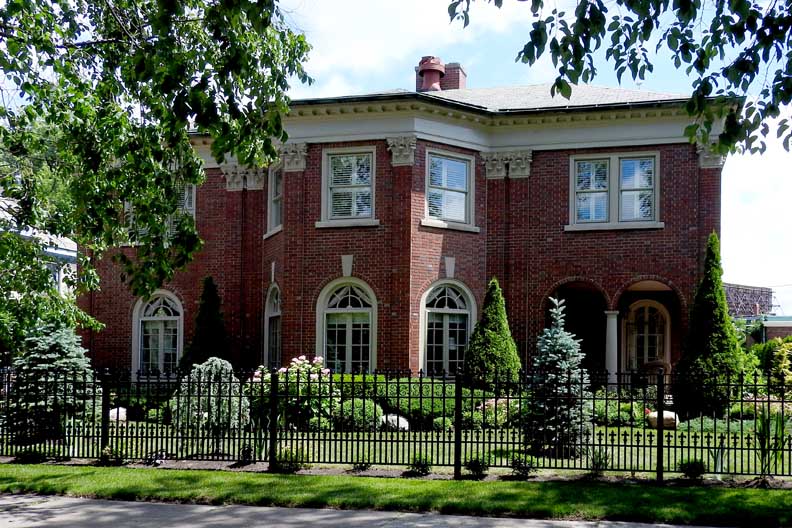 Italian Renaissance styling 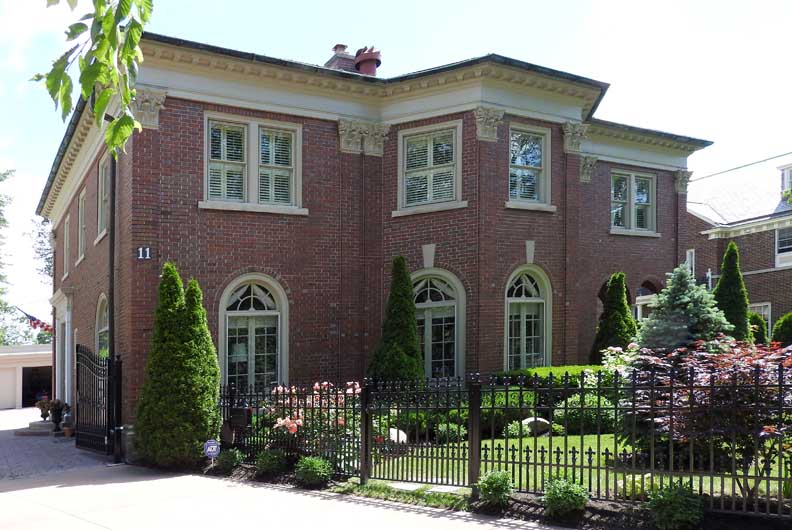 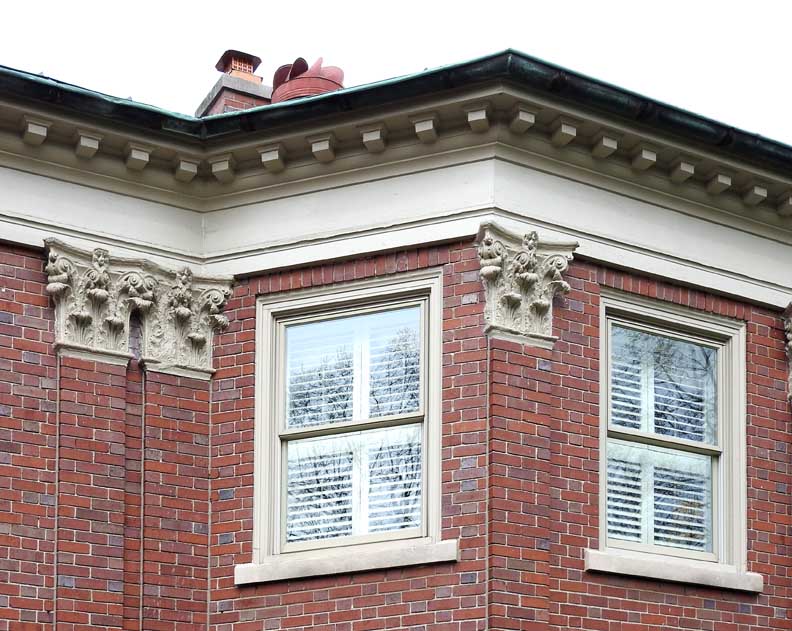 Block modillions support the cornice Brick pilasters with Corinthian capitals Flemish bond brick pattern 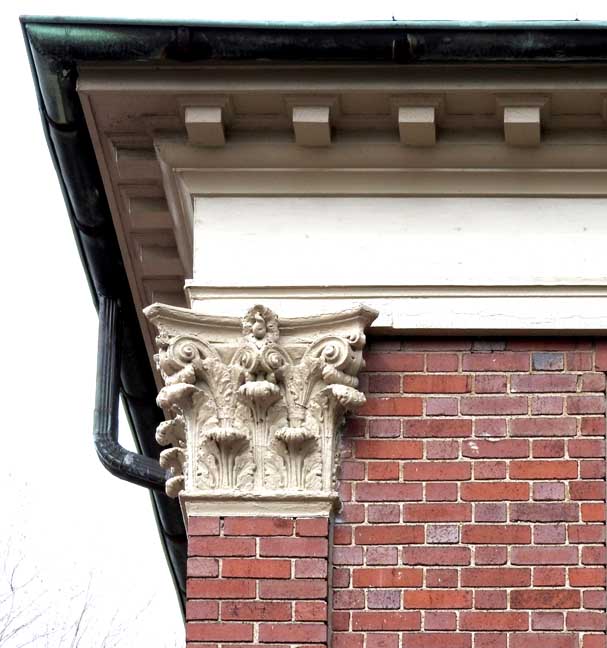 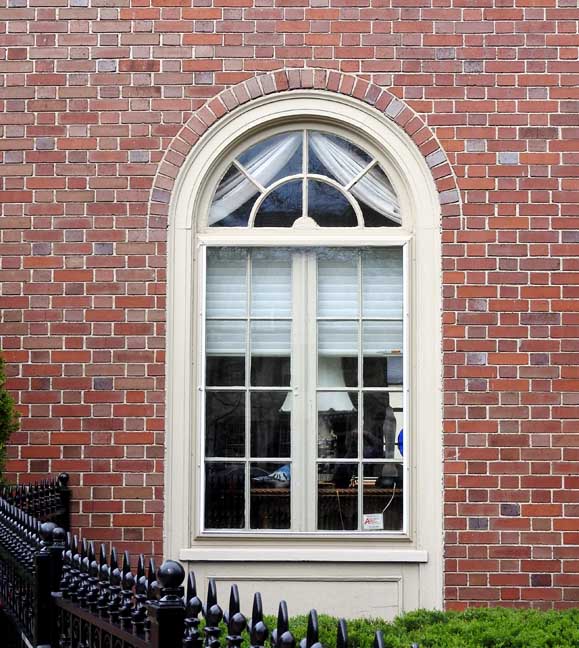 Voussoirs surround the fanlight over casement windows 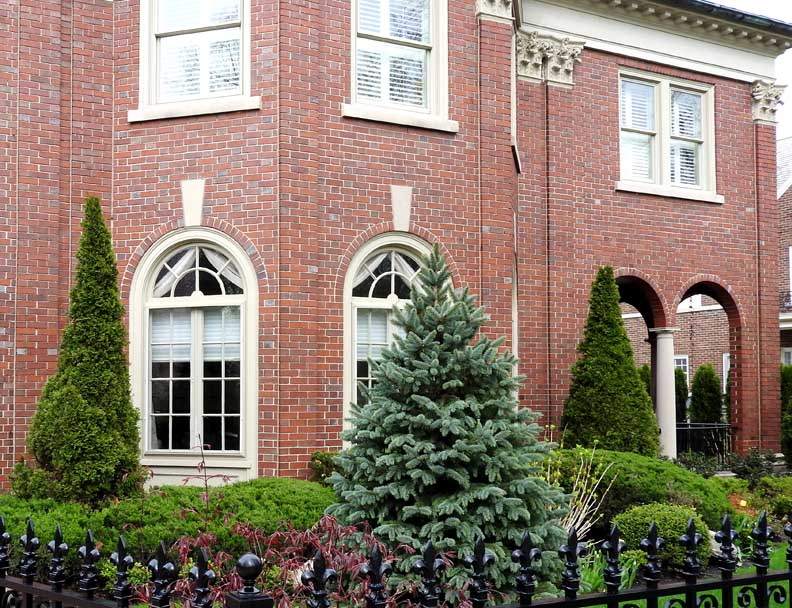 Keystones in the center of the voussoirs 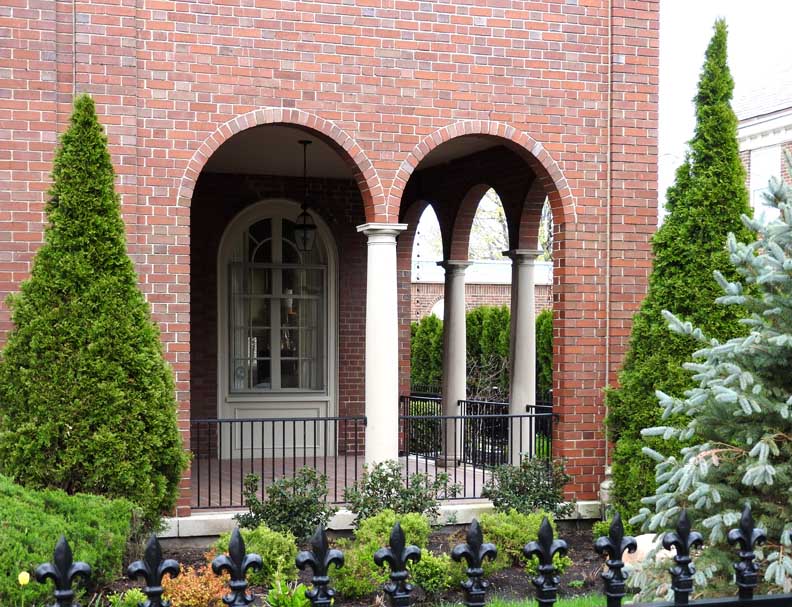 Arcaded recessed open sitting porch Tuscan columns 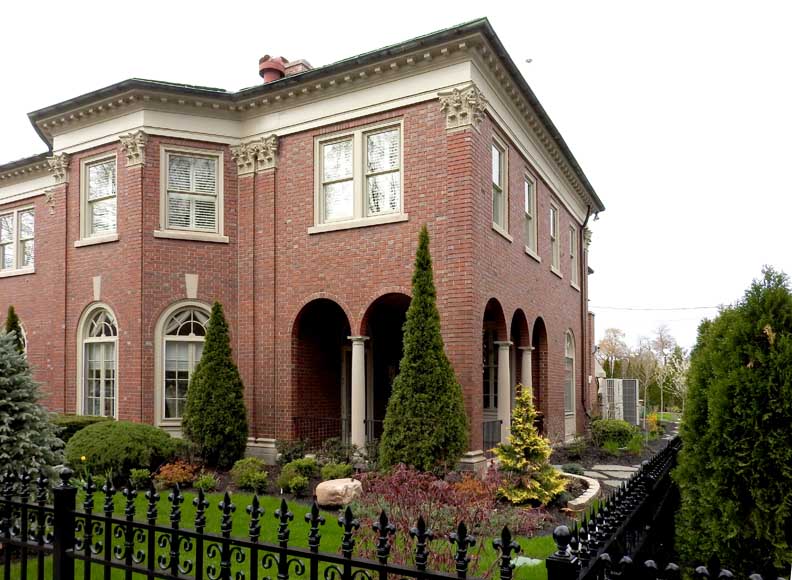 |