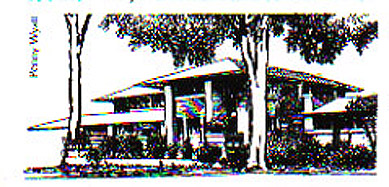# 10 ![]() .... Buffalo's Best - Table
of Contents
.... Buffalo's Best - Table
of Contents
MARTIN HOUSE

By Jack Quinan with Timothy Tielman
Illustrations by Penny Wyatt
|
COMPLETED: |
1906 |
|
ARCHITECT: |
FRANK LLOYD WRIGHT |
|
STYLE: |
MODERN (PRAIRIE STYLE) |
|
LOCATION: |
125 JEWETT PARKWAY AT SUMMIT AVENUE |
|
RELATED PAGES: |
Martin House Complex |
Without question the most architecturally significant house in the city of Buffalo and probably New York State, the Darwin D. Martin House is an epochal design, both in the career of Frank Lloyd Wright and in international architecture as a whole.
In it we see how Wright reconciles the American impulse toward continuous space and movement with the age-old human need for security. Sweeping planes of roof, terrace, and wall are anchored by a massive hearth and made hospitable by low ceilings and warm materials. Wright called his achievement the "Architecture of Democracy."
The Martin House is an outstanding example of Wright's Prairie House ideal, a consciously American house type characterized by a low, pavilion-like structure in which space is not contained by walls but flows freely, disciplined only by the rhythmic occurrence of piers. A special reverence is accorded to the nature of materials and to nature itself in the surrounding landscape.
Among the more than 60 Prairie houses designed by Wright between 1900 and 1915, the Martin House is distinguished by its large size, larger budget (said to exceed $100,000ö40 times the cost of the average American house at the time), and its elegant interior detailing.
Piers and walls of thin Roman brick with deeply raked horizontal joints combine with generous concrete copings and cantilevered roof sections to harmonize building with site. Large, shallow urns set upon terrace walls, designed to overflow with verdure, form a transition from the natural world outside and the architectonic realm of the building itself.
Wright, as was his preference, also designed the furniture for the Martin House and specified its positioning. The interior, with furniture as an integral part, constituted a fully developed formal composition. Despite its rectilinear severity,
Wright's furniture has subtleties of design which bear close inspection. It is possible, for instance, to find relationship between individual tables and certain elevations of the house Wright's furniture, scaled as it is to the architecture rather than the human body, can be uncomfortable. By the same token, it is best appreciated in situ, rather than in a museum or house for which it was not intended.
If the house is relentless in the use of straight lines and right angles, it is relieved by the occasion curve of an arched fireplace, circular table top, and the magnificent patterning and iridescent cent color of the art glass windows. A significant cant number of the original windows and pieces of furniture remain.
The building complex was completed in 1906 for Darwin D. Martin, a director of the Larkin Company, a large Buffalo soap and mail order business. As originally conceived the compound encompassed the smaller George Barton house at 118 Summit Avenue, a conservatory joined to the main house by a long pergola (an enclosed walkway), a garage and stable with an apartment for the chauffeur, a greenhouse, and a gardener's cottage at 285 Woodward Avenue (The extensive landscaping was designed by Walter Burley Griffin, who later planned Canberra, the Australian capital)
The Martin family lived in the house until 1937. The house was then vacant for the better part of two decades The pergola, garage and stable, conservatory, and greenhouse were demolished in the mid 1950s after a the long period of vacancy and neglect. A restoration of the main house is planned.
The Martin House has guided tours on weekends. Call 716-856-3858 for information. It is near the No. 8 Main Street and No. 9 Parkside bus routes.
Buffalo's Best is produced by The Preservation Coalition of Erie County.
The Coalition sponsors educational tours, lectures and special events and actively seeks to preserve the architectural heritage of Erie County. Write for information and newsletter
This card is made possible with public funds from the New York State Council on the Arts. Series editor: Timothy Tielman©1990 Preservation Coalition of Erie County
Page by Chuck LaChiusa
|
...Home Page ...| ..Buffalo
Architecture Index...| ..Buffalo History
Index... |.....E-Mail ...|
.

web site consulting by ingenious, inc.