History
of Chapin Parkway
Chapin
Parkway - Index of houses
Charles H. Hyde House
24 Chapin Parkway
Buffalo, New York
2002 Photos
|
24 Chapin
Parkway ca.
1915 Ashlar stone
foundation, Flemish bond
brick building, slate roof. Central entryway; portico with
paired square and
round Tuscan columns, denticulated entablature, and door
with leaded
sidelights. 6/6 double hung wood windows with stone sills
and brick keystone
lintels. Wide trim
and denticulation at cornice. Three small slate gabled
dormers with arched decoratively glazed windows. 2-story
elaborately molded
addition. Attached flat-roof garage addition with pent roof.
- National Register of Historic Places Nomination: Elmwood Historic District (EAST) p. 88
|
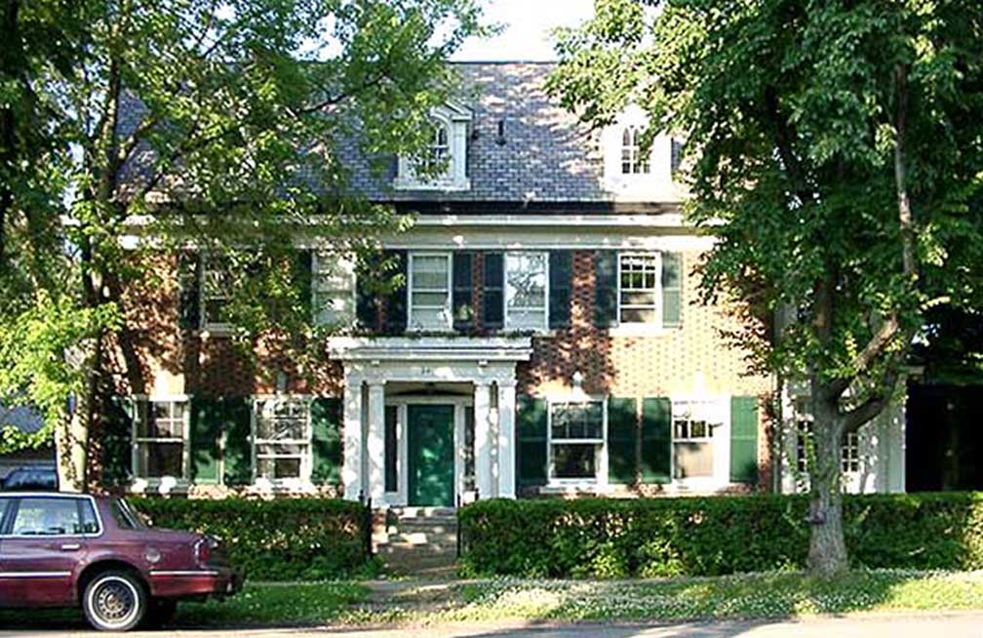 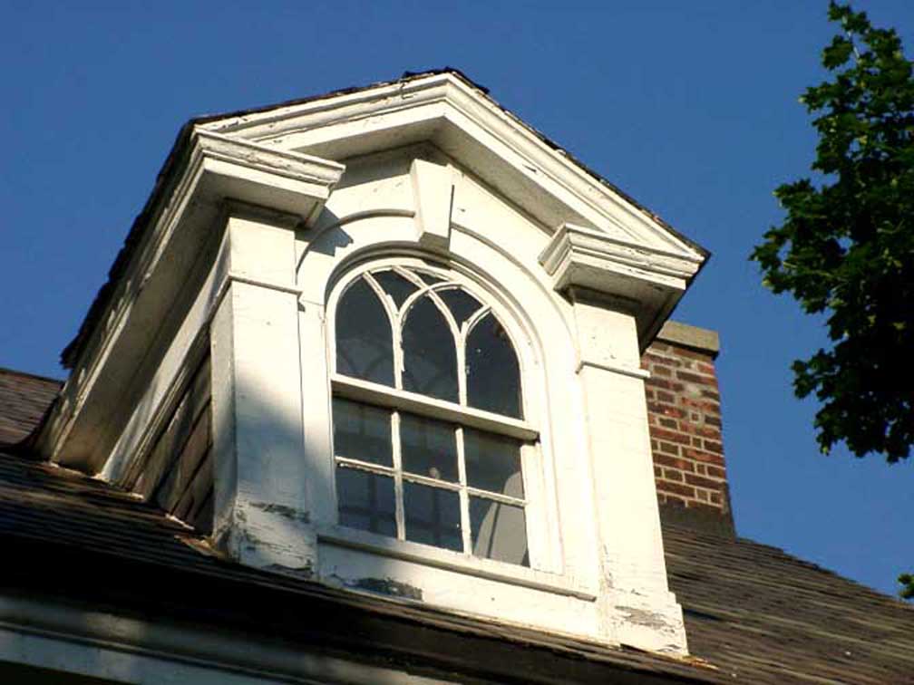 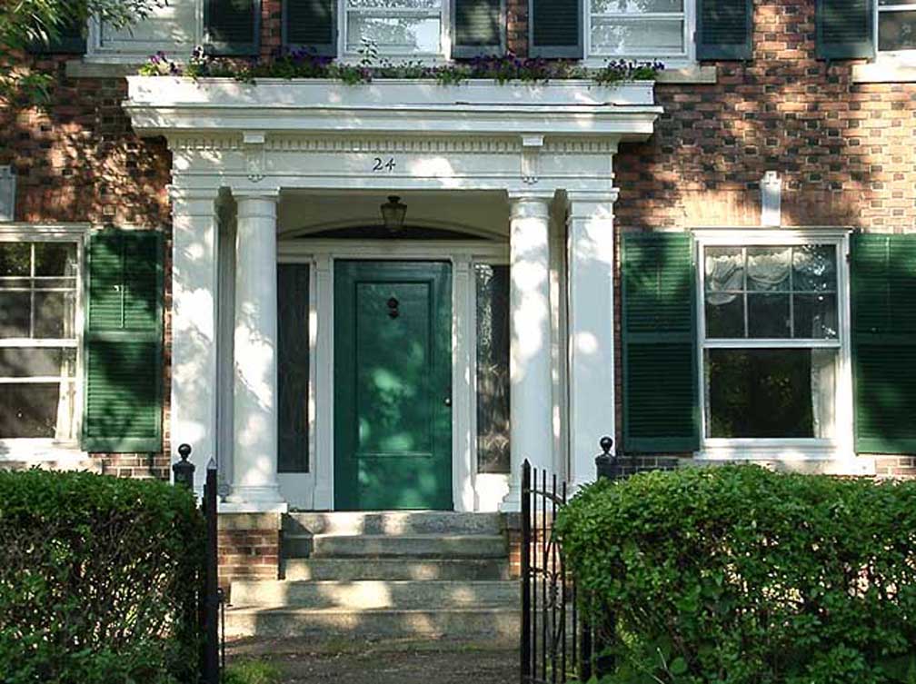 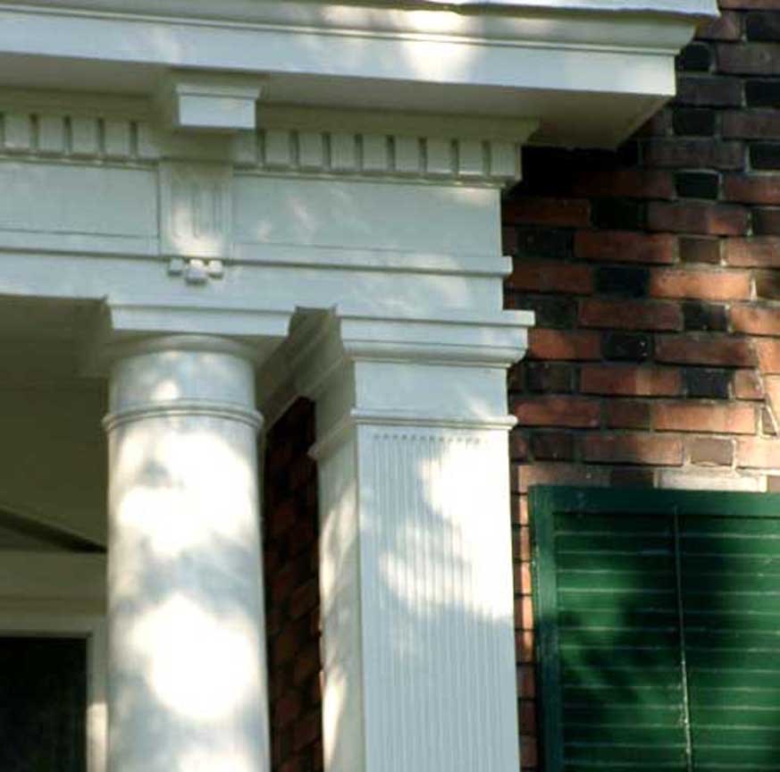 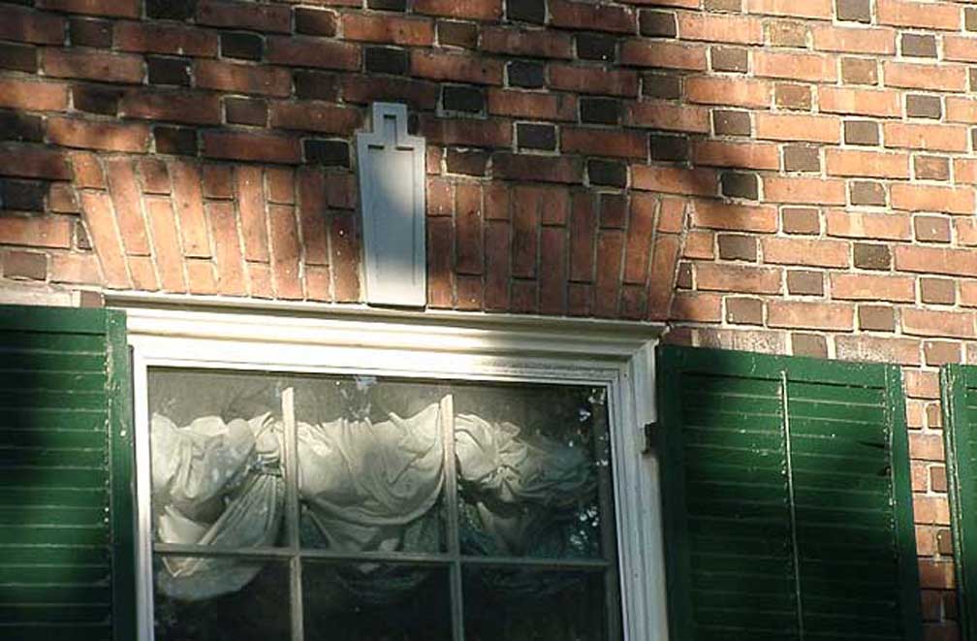 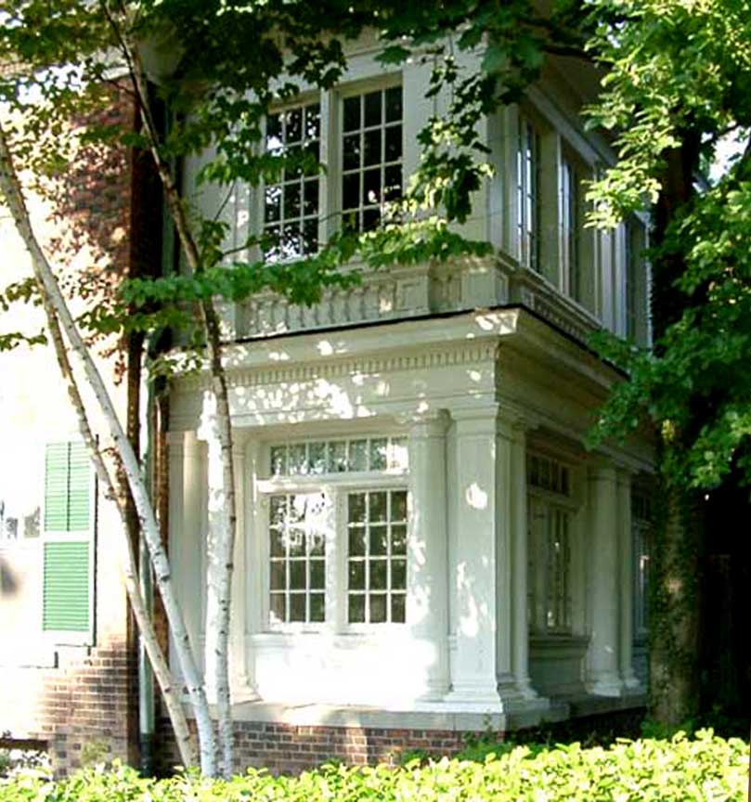 24
Chapin Parkway
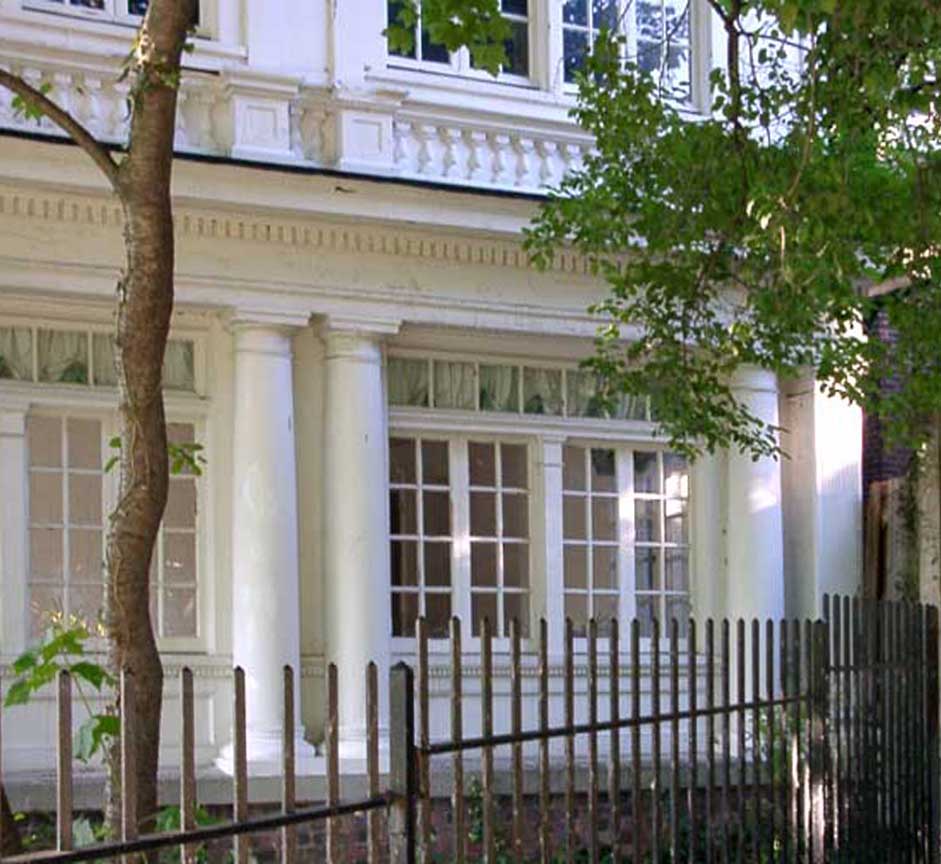 24
Chapin Parkway
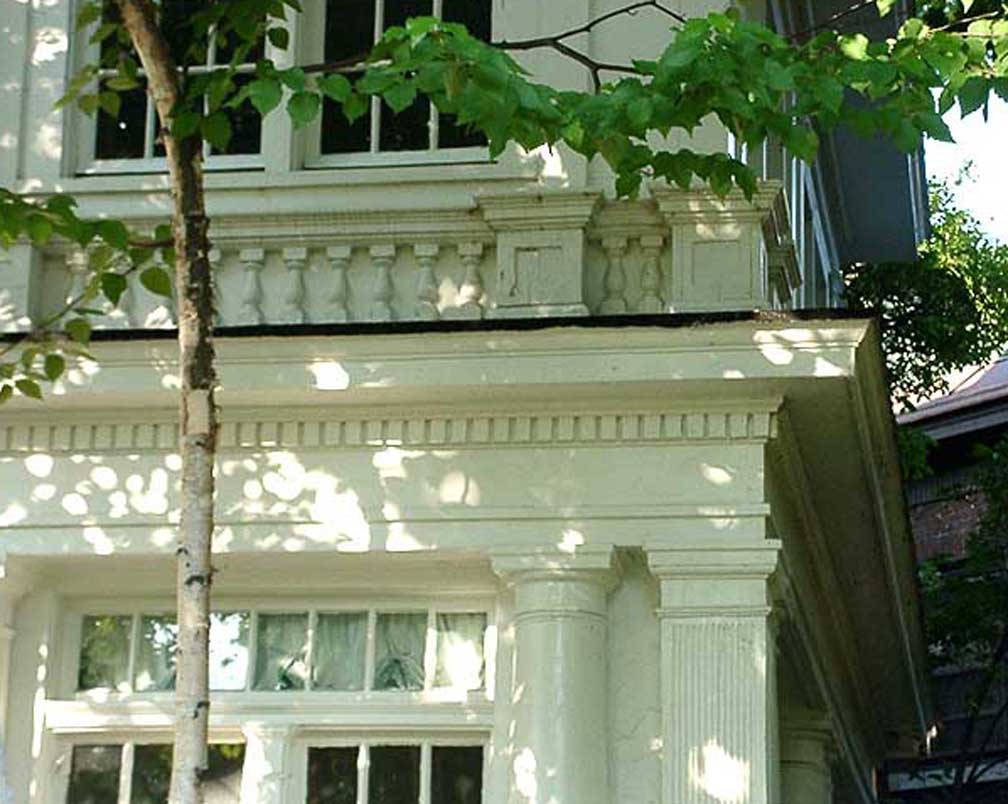 24
Chapin Parkway
|
Photos and their arrangement © 2002 Chuck LaChiusa
| ...Home Page ...| ..Buffalo Architecture Index...| ..Buffalo History Index... .|....E-Mail ...| ..

web site consulting by ingenious, inc.