George
A. Austin House - Table of Contents
Exterior
- George A. Austin House
204 Bidwell Parkway, Buffalo, NY
| Built: |
1904 |
| Architect: |
Esenwein
& Johnson |
| George A.
Austin: |
House commissioned by
father-in-law Spitzmiller who lived on West. Ferry (Consultant
Martin
Wachadlo) |
| Style: |
Arts
& Crafts (Craftsman) / American
Foursquare See also: Hannah Beckman, Craftsman Houses in Elmwood Historic District (EAST) |
| Status: |
Elmwood
Historic District EAST |
TEXT beneath the 2016 photos
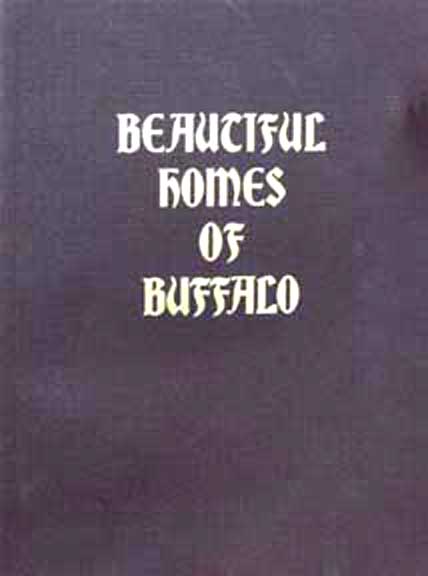 Western New York Heritage repro of the 1915 Mark H. Hubbell, Beautiful Homes of Buffalo (online September 2016) 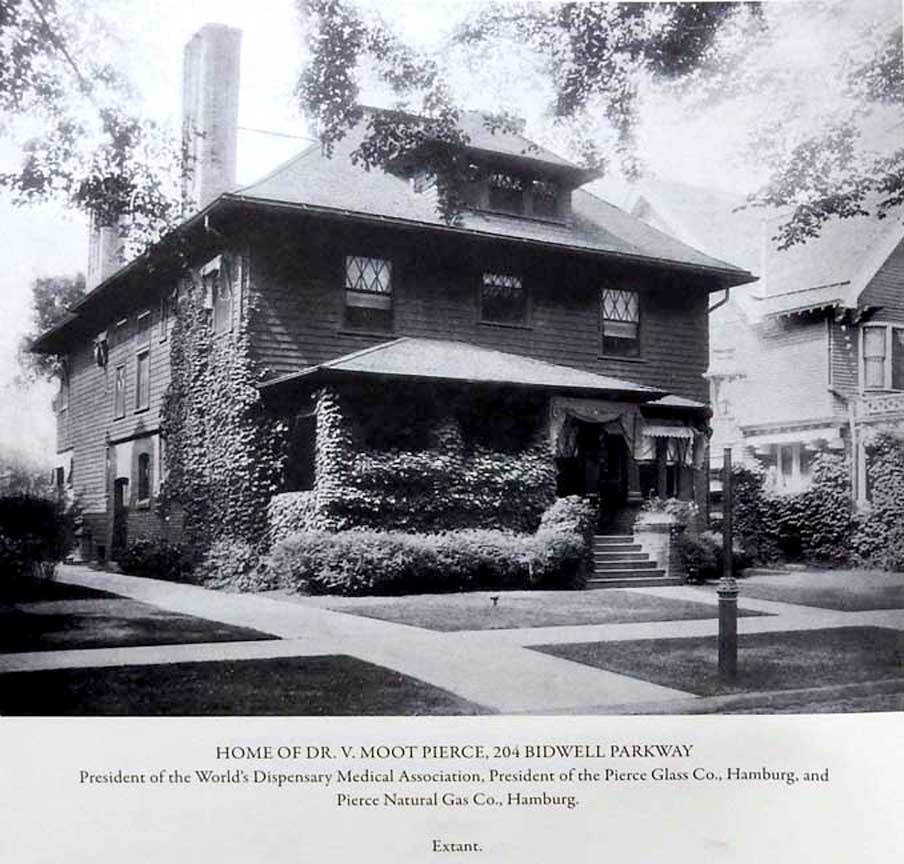 Dr. V. Mott Pierce |
2016 Photos 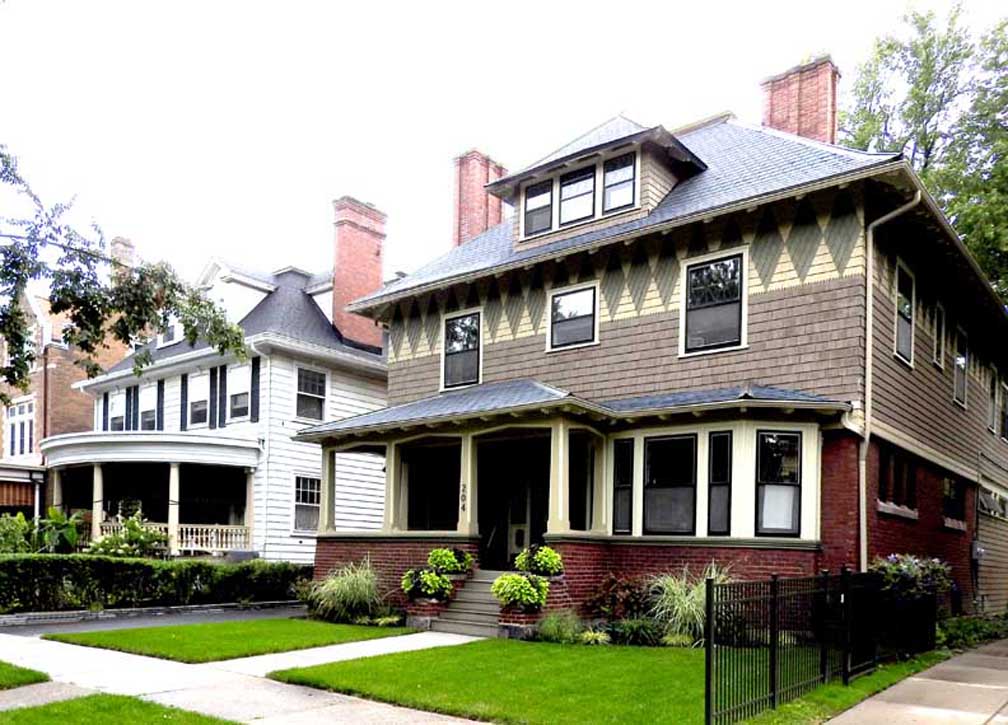 (White) house to left/west: Colonial Revival style 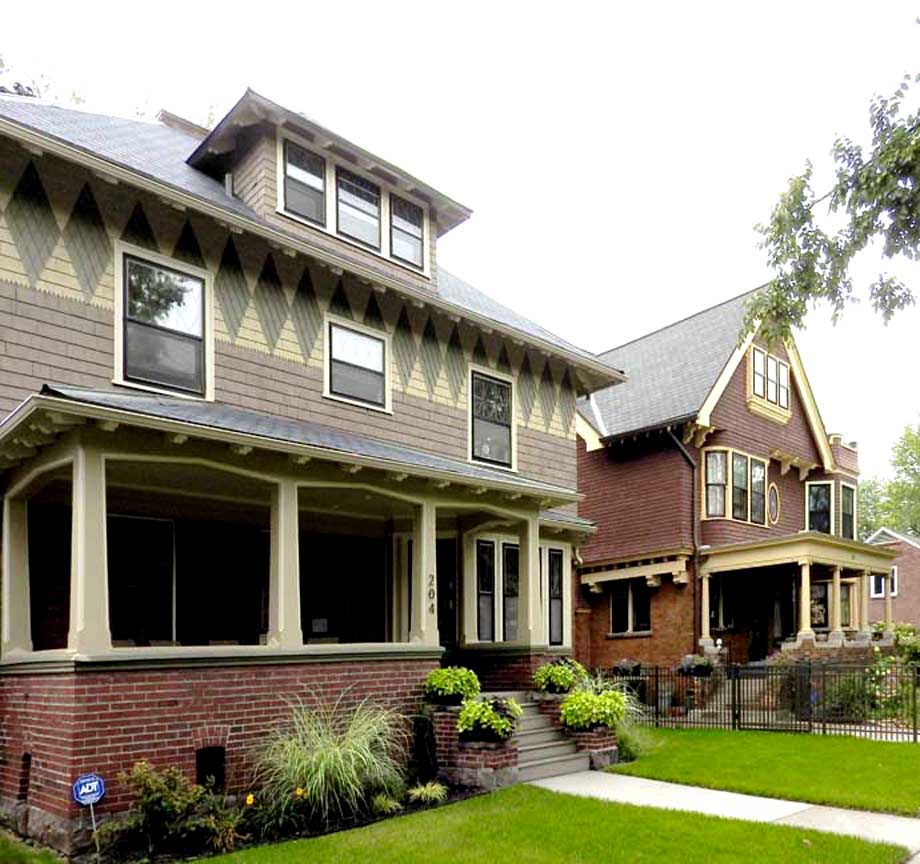 House to right: Queen Anne style 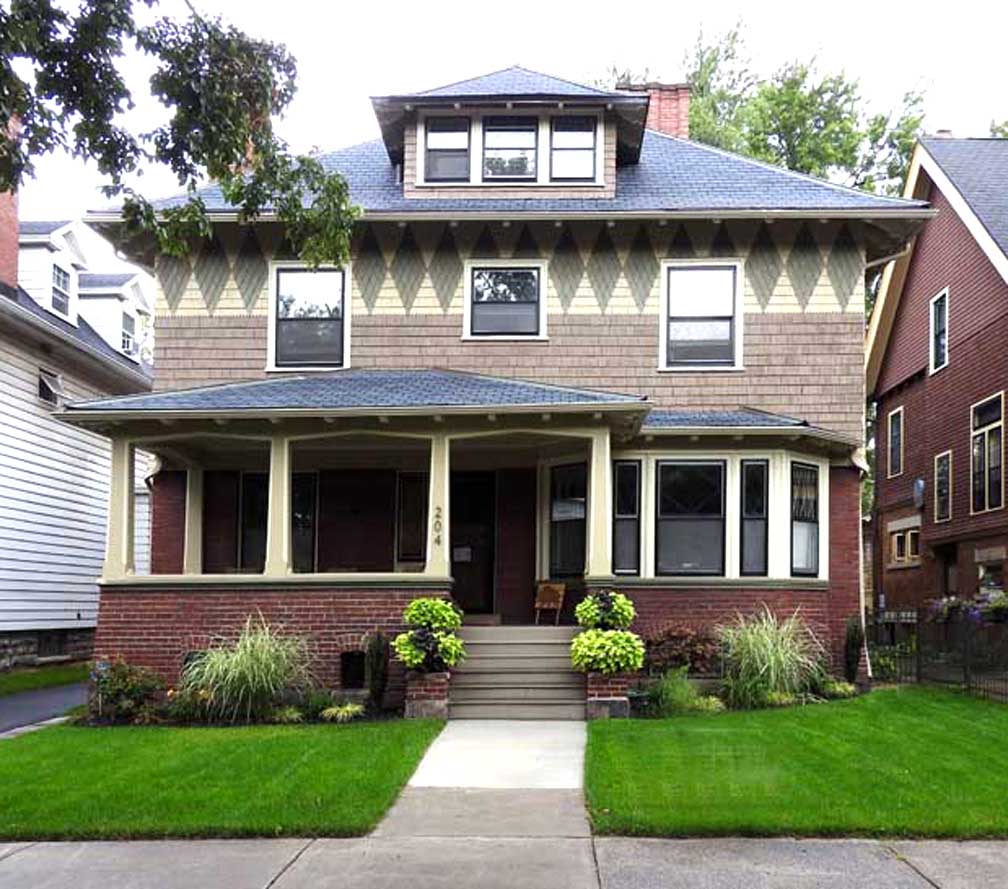 George A. Austin House 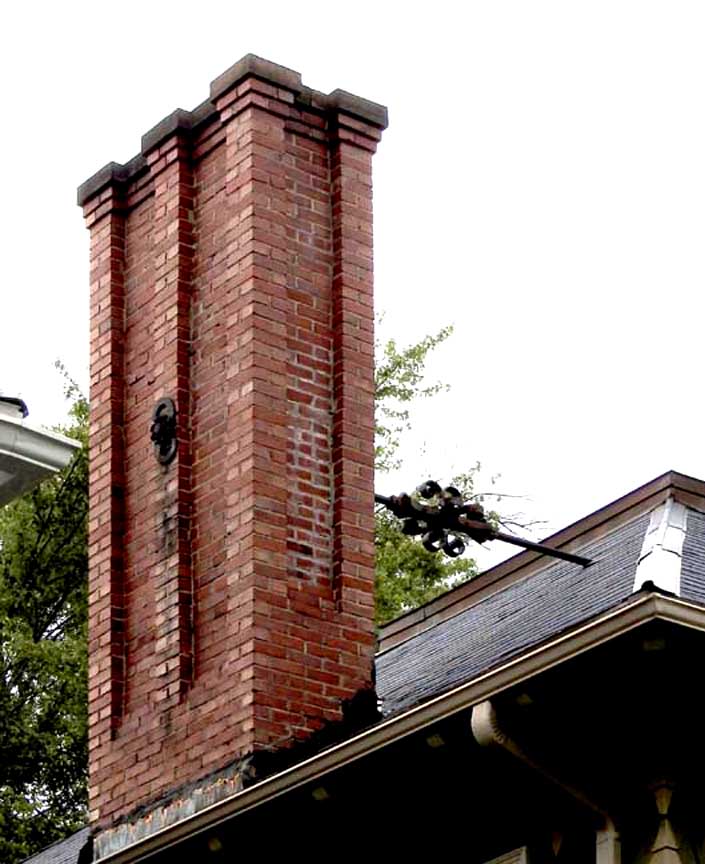 Note chimney brace and anchor 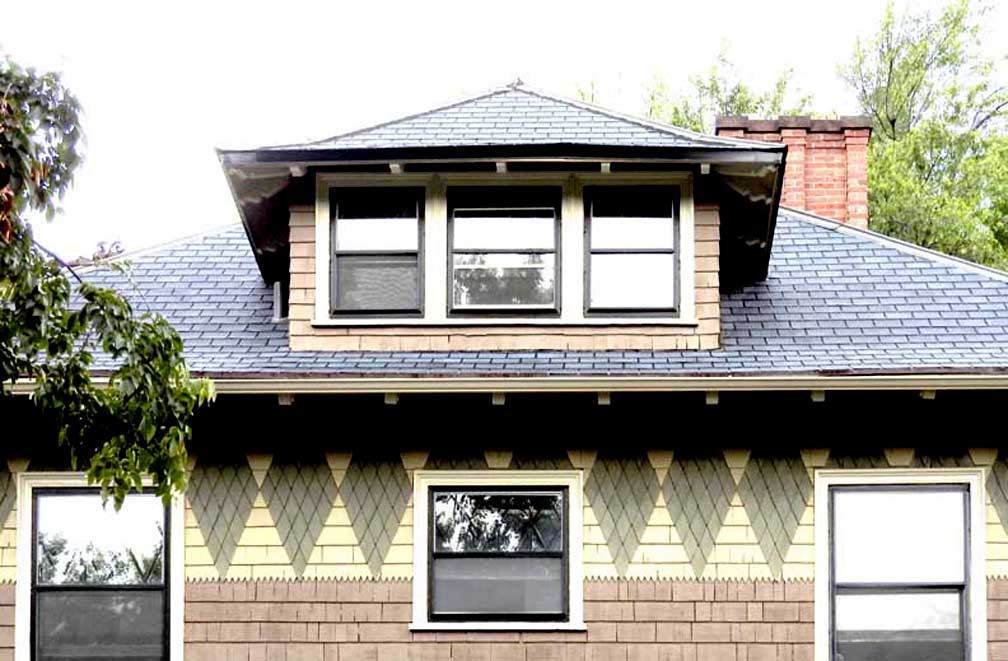 Two hipped roofs Dormer ribbon windows Rafter tails supporting overhanging eaves Wooden shingle shapes: diamond, standard, sawtooth 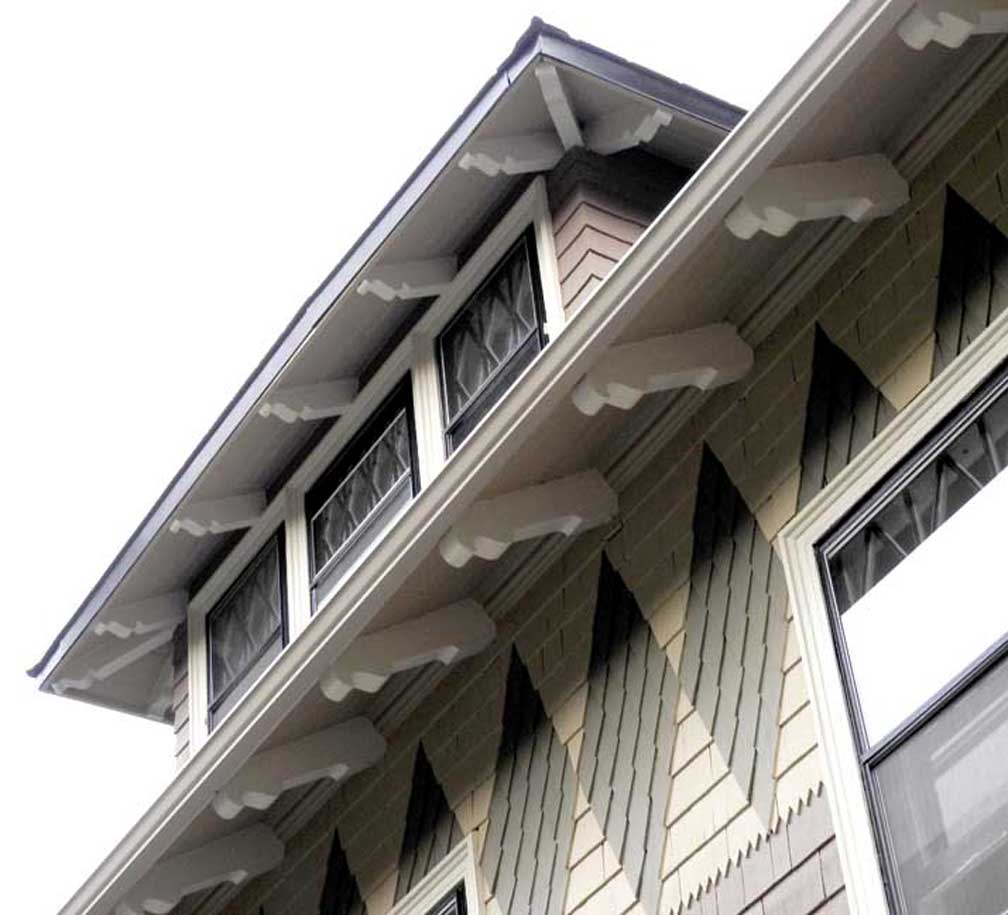 Rafter tails supporting overhanging eaves 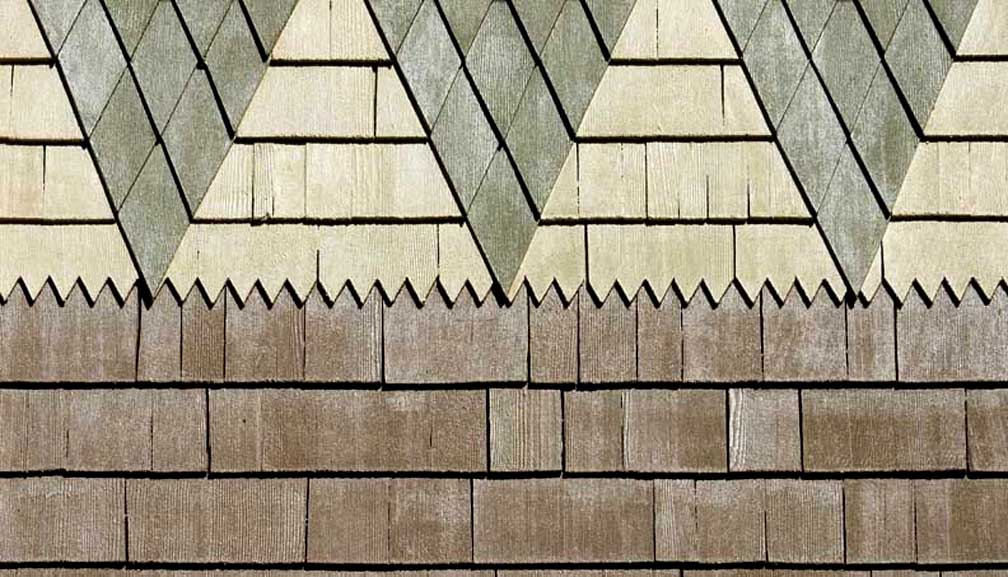 Wooden shingle shapes: diamond, standard, sawtooth 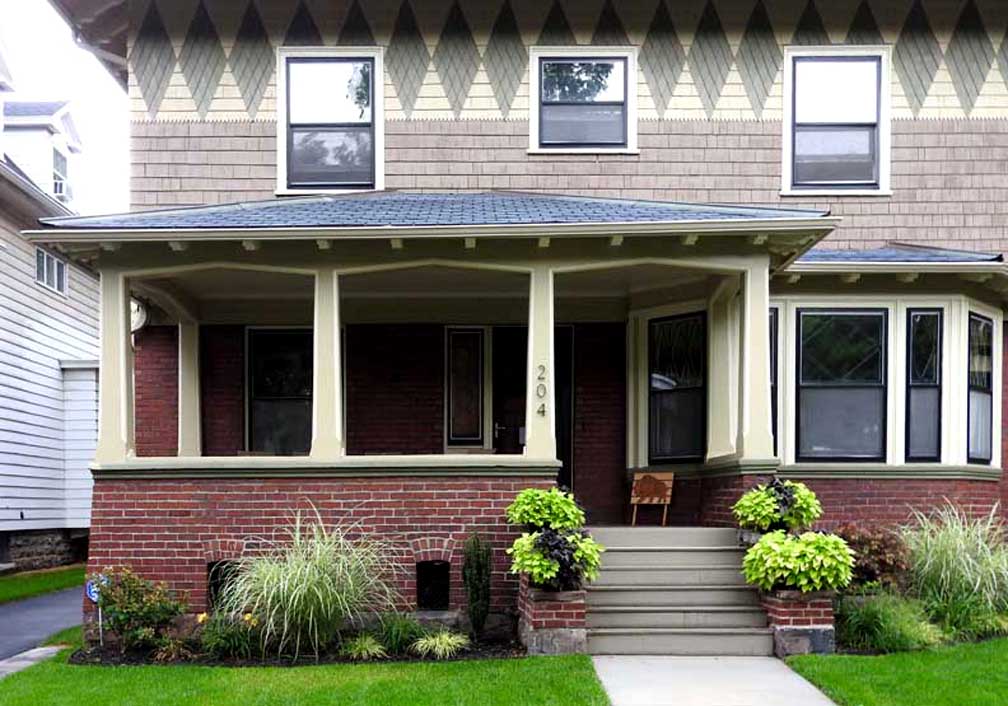 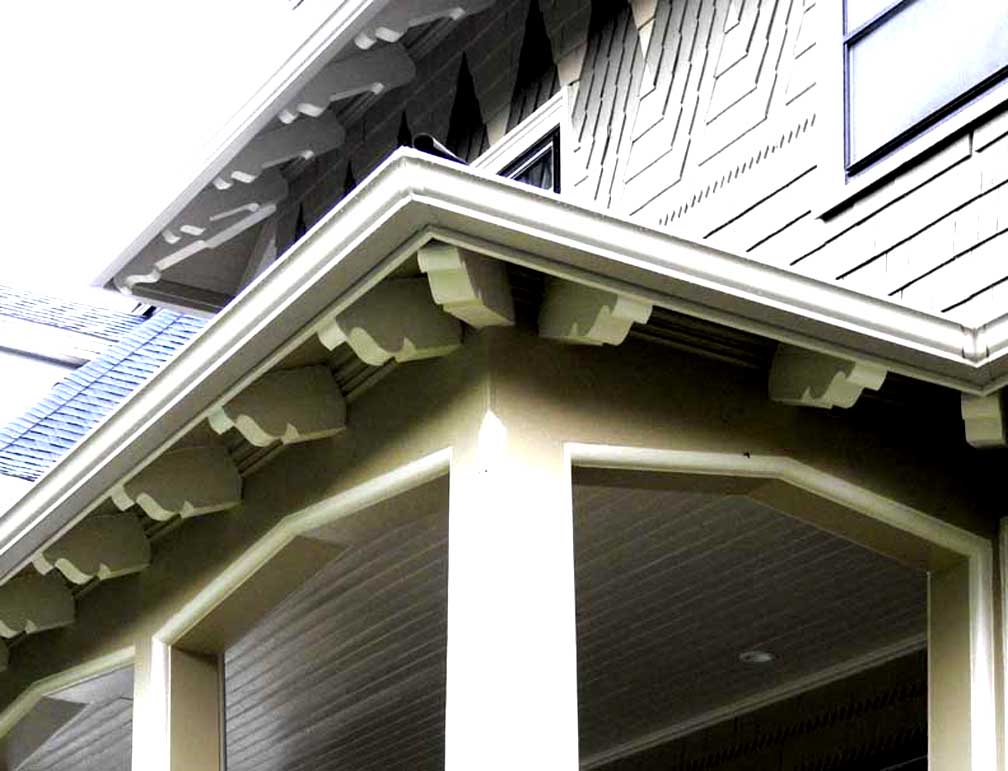 Rafter tails supporting overhanging eaves 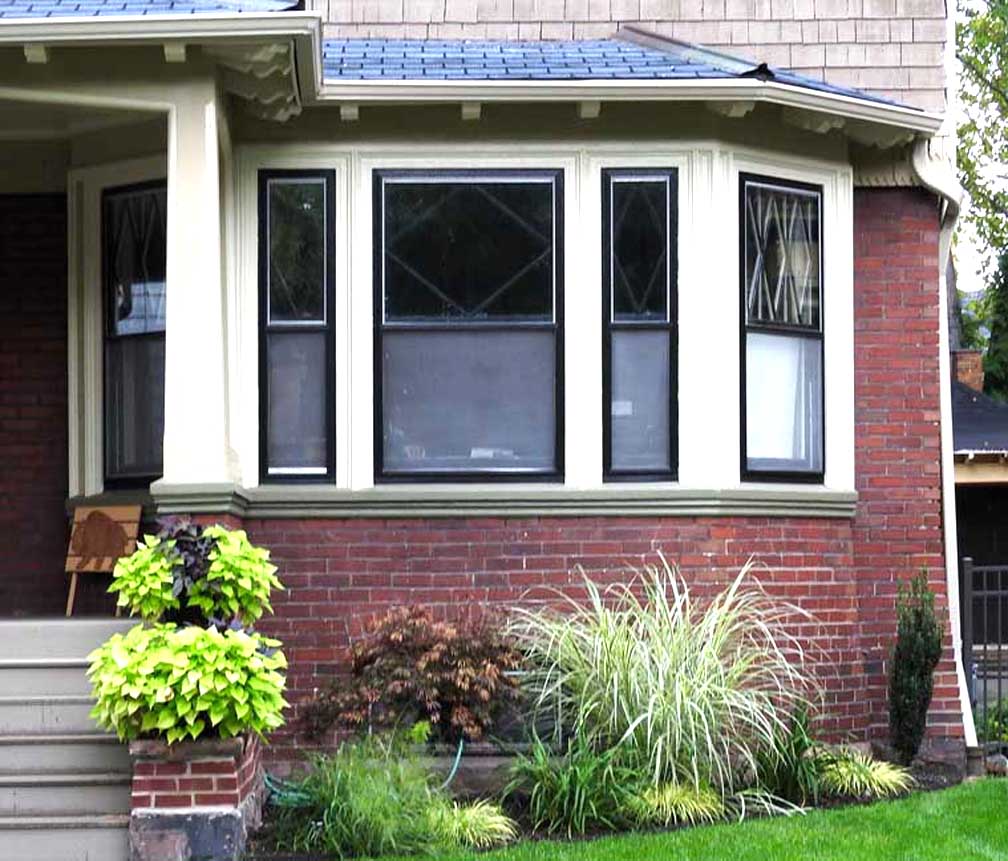 Bay window Battered wall at right |
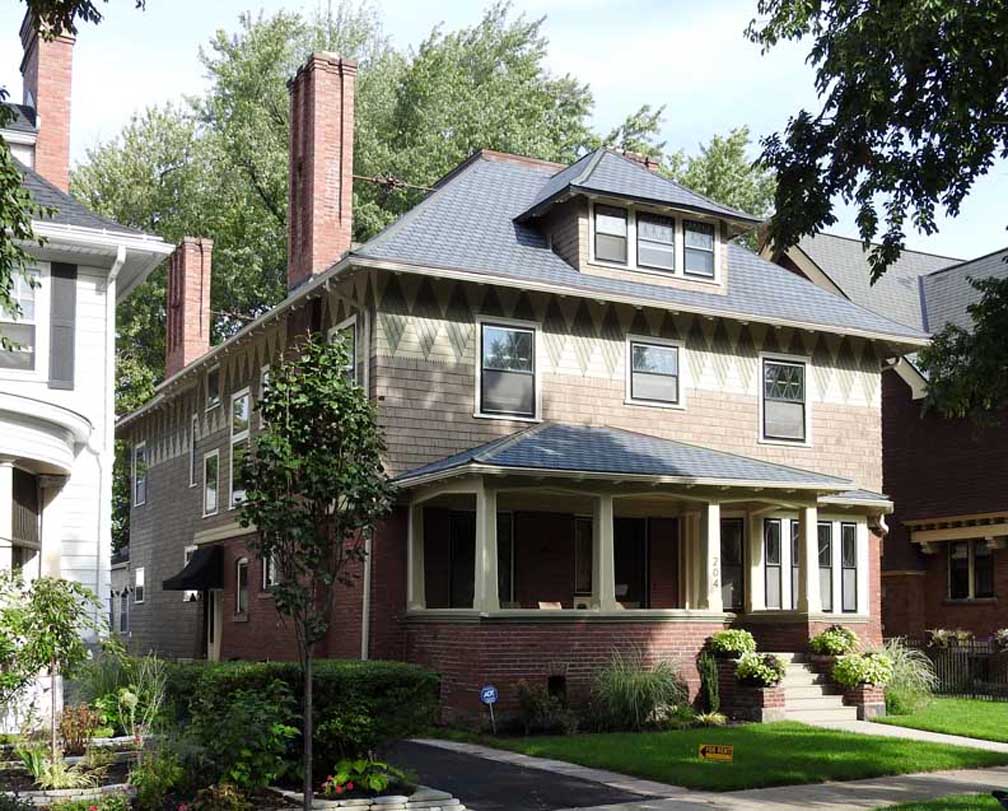 Note west elevation at left 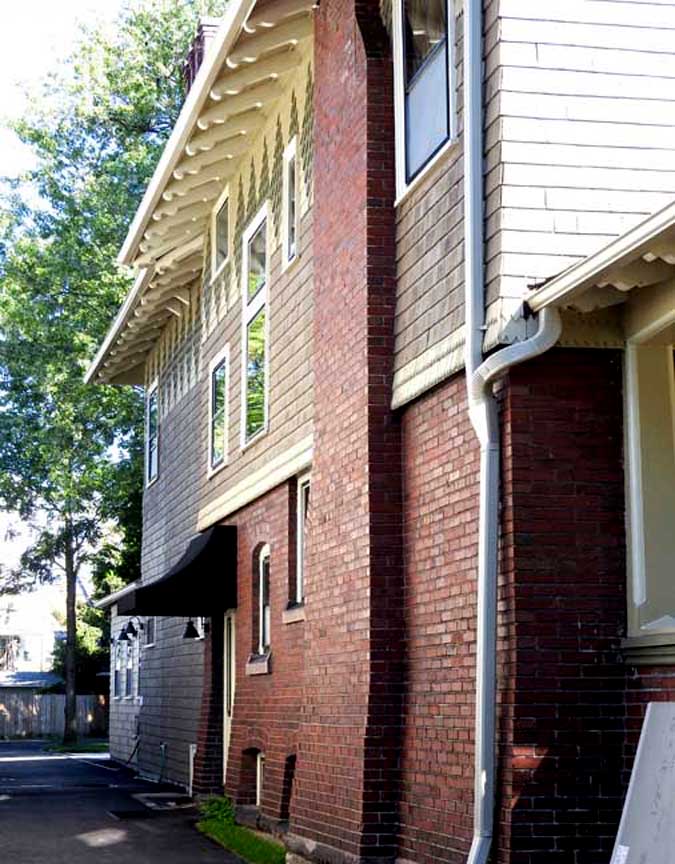 West elevation Note basement window (close-up below:) 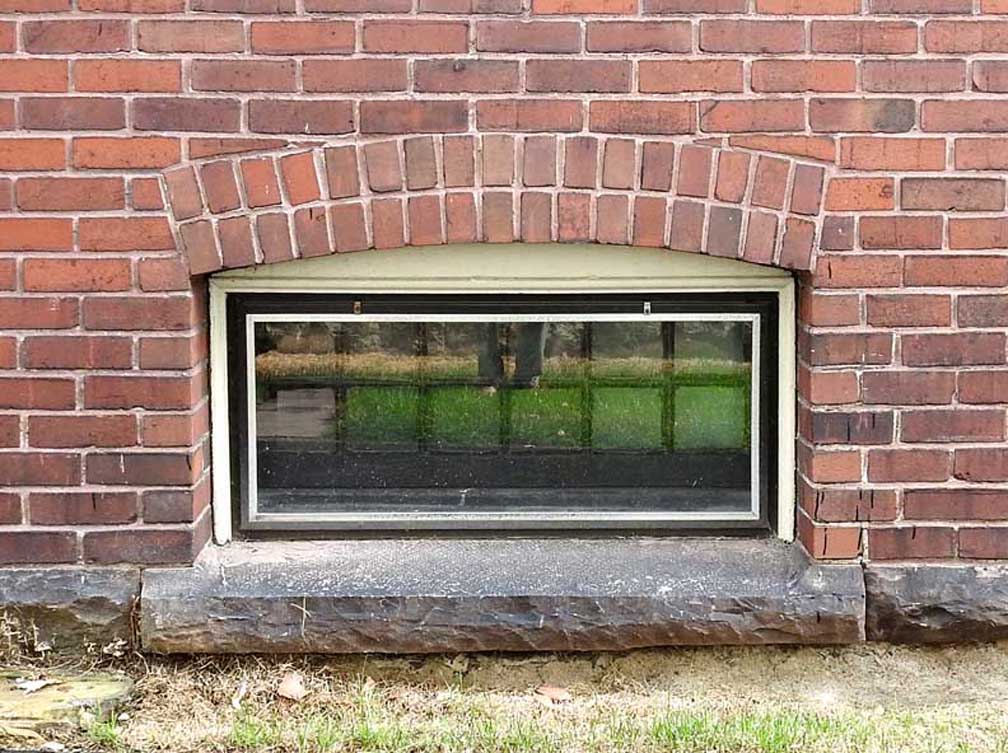 Brick voussoirs above window Medina sandstone sill and footer 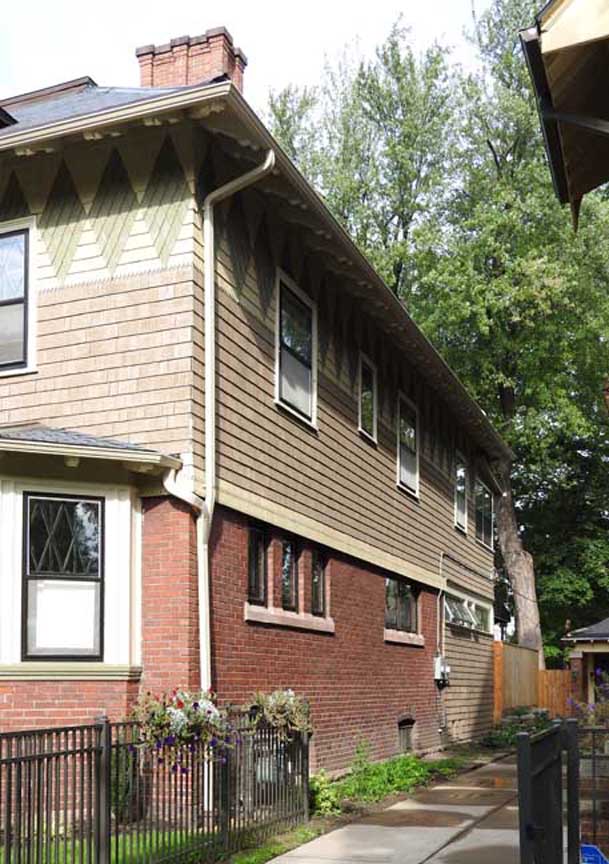 East elevation 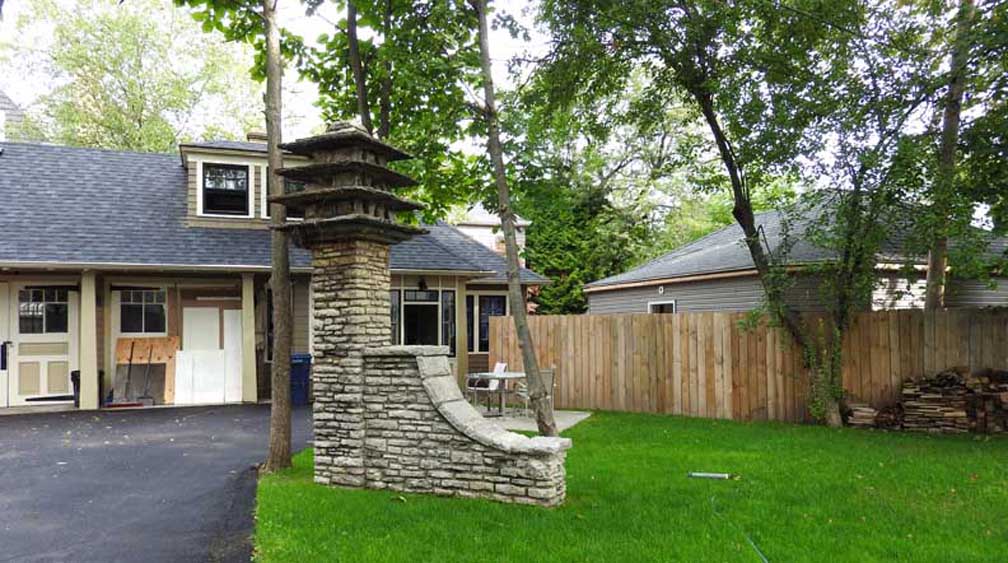 Onondaga limestone purple martin(?) bird house and wall 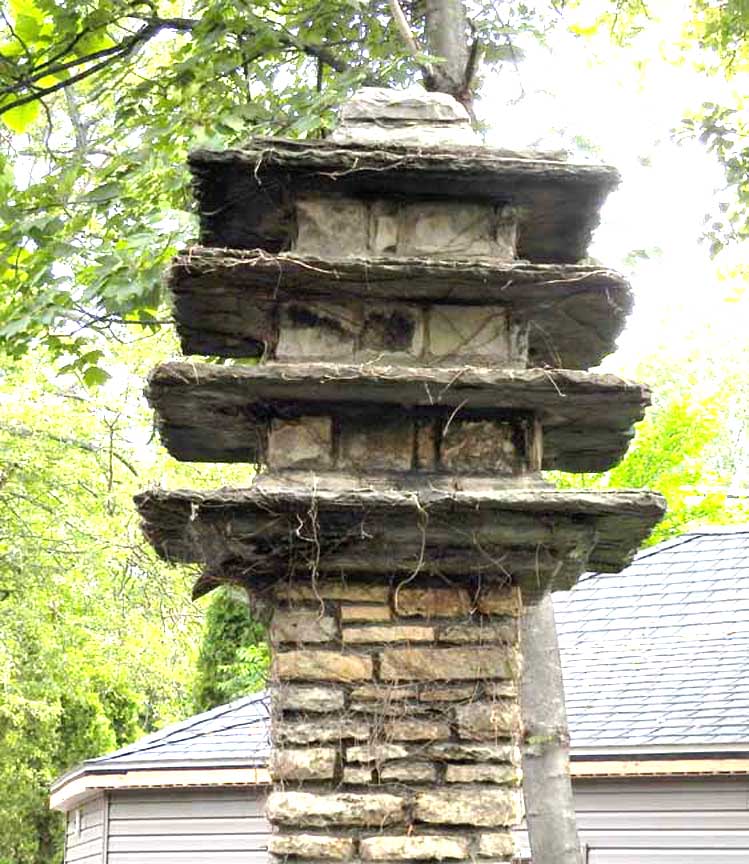 Purple martin(?) bird house atop Onondaga limestone pillar laid in broken rangework pattern |
|
Bidwell Parkway Bidwell Parkway is an excellent example of Olmsted’s Buffalo parks and parkways system, cutting diagonally through the Elmwood Historic District (West) from Richmond Avenue and Colonial Circle through Elmwood Avenue near Potomac Avenue further on to Soldier’s Circle in the north-east. The street and parkway itself were previously listed on the State and National Registers as a contributing element to the Delaware Park-Front Park system in the Olmsted Parks and Parkways Thematic Resources. A divided roadway with grassy median, Bidwell Parkway is an excellent example of the type of road-as-park that Olmsted envisioned; linking pre-existing settlement at Black Rock and Cold Spring with ribbons of trees and landscape to Delaware Park. The entire street measures approximately 200-feet in width, creating a broad roadway. The median is planted with numerous elm trees on a grid layout, helping give this area a shady, forest-like orderly appearance. Streetlights on Bidwell Parkway are cast iron decorative luminares on poles with Art Nouveau flourishes and glass globes. Houses on Bidwell Parkway date from approximately the 1890s to 1900s, and many feature more high-style examples of Queen Anne, Colonial Revival and Tudor Revival styles. The street also contains several apartment buildings, compatibly scaled to the neighboring 2 1⁄2 or 3-story houses. |
| Additional
sources of information on this house found on Buffalo
Architecture & History website: 1. Olmsted Park and Parkway System - Table of Contents Bidwell Parkway is part of the Olmsted and Vaux-designed park system, the first designed park system in the US. 2. Grant-Ferry-Forest Intensive Level Historic Resources Survey Intensive level surveys are usually professionally researched and published. A wealth of information, among other uses, they can lead to the formation of historic districts. This building is not included in the survey, but valuable information about the neighborhood can be found in the survey. 3. State and Federal Elmwood Historic District (East) Bidwell Parkway east of Elmwood Avenue is included in the historic district. The main impetus for creating historic districts is for developers and site owners to benefit from tax credits which is a way for society to express the appreciation of history. 4. State and Federal Elmwood Historic District (East): Overview, Section 7 Page 1 |
| ...Home Page ...| ..Buffalo Architecture Index...| ..Buffalo History Index... .|....E-Mail ...| ..