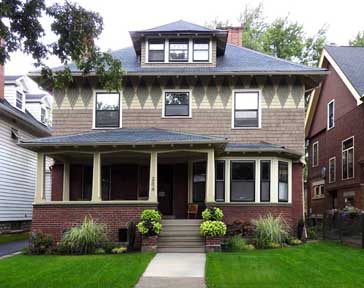Illustrated Architecture Dictionary ........... Styles of Architecture
American Foursquare Style
Alternate name: Prairie Box
1900-1920

Sometimes classified as a substyle of Arts & Crafts style
Usual features:
- Simple box shape
- Symmetrical
- Two-and-a-half stories high
- Four-room floor plan
- Four rooms on each of two floors, arranged one on each corner with no through hallway
- Low-hipped roof with deep overhanging eaves
- Large central hipped dormer
- Front entry centered or off-center, a conspicuous focal point of the facade
- Usually has a front porch, which may turn the corner on one side
- One-story wings, porches, or carports are clearly subordinate to the principal two-story mass
- Double-hung sash windows common
- Most commonly built in frame and stuccoed frame, but they are also found in stone or brick.or concrete block, or wood siding
The Foursquare may be seen as a stripped-down version of a couple of late eighteenth- and mid-nineteenth-century forms, including the Georgian block and the square Italianate house.
The simplest Foursquares have two single windows on the second floor, while more elegant houses may have two double or triple windows, or even a third set of windows.
There may be a low, small dormer with a flat or pyramidal roof. As the style becomes more elaborate, the dormer arrangement moves from one or two to three sash within each of the dormers, and in some houses there may be dormers on all four sides of the main roof.
"Shirtwaist" Foursquares typically have a belt course below the windows of the second floor, separating the different materials used on the first and second floors (stone below and stucco above, for example).
The simple, square shape also made the Foursquare style especially practical for mail order house kits from Sears and other catalog companies.
Hannah Bachman, Craftsman Houses
Two stories high, the foursquare was set up on a raised basement with the first floor approached by steps and a porch usually running the full width of the first story. With its pyramidal roof and an interior plan of four nearly equal-size rooms, it was also known as the American box, or the Midwest cube.
- Thomas J. Schlereth, Victorian American: Transformations in Everyday Life 1876-1915, 1991, p.96Another common variant of the Craftsman style is the American Foursquare, which seems to draw inspiration from early Prairie style models of the late nineteenth-century.
The style likely got its name from the fact that in its most basic form, American Foursquare houses featured four approximately equally sized primary rooms on each level, arranged in a square. This type of simple, basic and affordable housing was extremely popular at the turn of the century until after World War II and provided spacious, relatively attractive and affordable housing in both urbanized areas as well as suburban regions.
Hallmarks of the style include a box-like square or rectilinear massing of generally two or two-and- one-half stories, a low hipped or pyramidal roof, typically a large front dormer, generally a two-bay facade with simple double-hung factory-produced windows, and a full-width one-story front porch.
American Foursquare houses were also popular models of “kit houses” and were produced by companies such as Sears, Gordon VanTine, Montgomery Ward and numerous other mail-order catalog companies which further enabled this popular, affordable housing type throughout the country to proliferate.
- -Clinton Brown Company Architecture/Rebuild: High & Locust Streets Historic District Nomination, Sec 5, pp. 17-19
Examples from Buffalo:
- Illustration above: George A. Austin House
- 98 Tillinghast Place
- 222 Woodward Ave.
- Photo - Clarissa M. Hill House, 19 Granger Place
