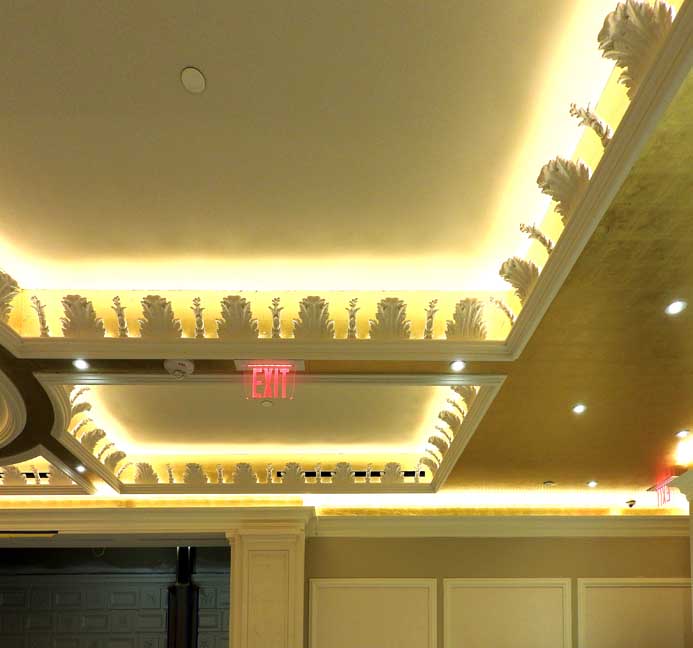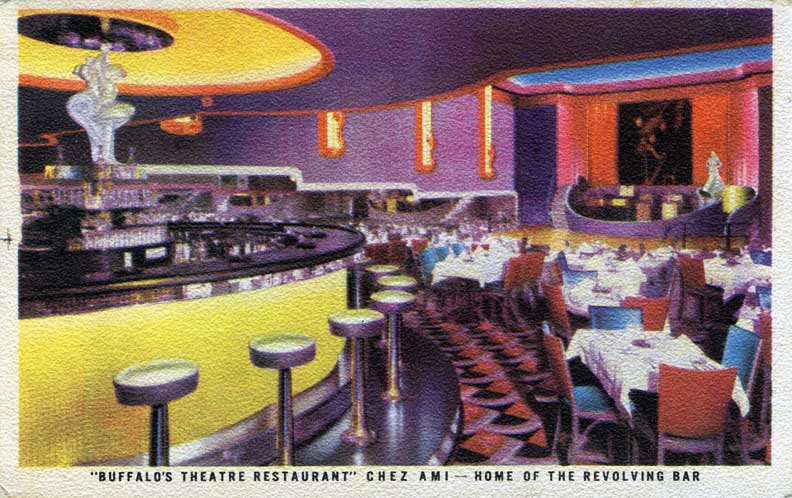Curtiss Building / Curtiss Hotel - Table of Contents
First floor interior - Curtiss Hotel
AKA: King & Eisele / Eisele Building / Hoelscher Building / Curtiss Building
210 Franklin Street, Buffalo, NY
Also on this page, below: Holly Metz Doyle, Getting Close - The Curtiss Hotel
February 2, 2017 photos taken during a hard hat tour conducted by owner Mark Croce. All captions in quotes are taken from Bruce Hayden's article in Buffalo Rising on March 10, 2015: "The Curtiss Hotel: Buffalo’s New 5-Star Retreat"  "Entering from Franklin Street, a visitor is greeted by a very high open hallway with the original detailed terra cotta tiles on either side." (Two details below:)  Rosettes in panels   Marble floor  Dining room chandeliers. "To the west of this corner bar area will be two private dining rooms with a folding partition in the middle, so that they can be converted to one large room if required (think private parties and conferences). The far west wall of the dining area will be taken up by kitchen space, along with a stairwell to the basement, where another support kitchen will be located. The ground-floor restaurant – whose theme is not yet disclosed – will provide full-service breakfast, lunch and dinner, seven days a week. The ground-floor dining operation is expected to house around 150 people, plus another 50 or so people at the bar, bringing the total entertaining capacity of the first floor to around 200+ customers."  Elevator terra cotta surround features C scrolls and acanthus leaves. "... the new elevator shaft, which is being
built to fit through the square openings cut in each of the seven thick
concrete floors. The elevators themselves are incorporating some
leading edge
technology. Croce explains that the two new high-speed elevators will
travel 350 vertical feet/minute (standard elevator speed is
200’/minute), with one being dedicated for express service to the
rooftop patio and lounge. They are so fast, the doors actually
start
to open before the elevators reach their destination. Although
they are very high-tech, they are going to have a retro ‘old-world’
design, complete with special period doors and rotary dial floor
indicators to keep with the period design. He estimates he is spending
$650,000 alone on installing these elevators with this state-of-the art
high-speed technology. 'You won’t see elevators like this anywhere in
Western New York”, he insists. “It makes a big impression on people
when they push a button, and they’re getting off at their floor three
seconds later.' "
 Elevator lobby ... Two details below:  Acanthus leaves flank fleurons  Terra cotta urn flanked by winged figures  "Also at ground level will be an outdoor ‘urban hot spring’ that will be able to be utilized year round indoors & outdoors. This is essentially a Roman Bath designed for use in cold Buffalo winters. 'When it’s minus five outside, you can still be underneath the stars with snow falling on your head while sitting in 104 degree water.' " |
Revolving Bar  Postcard  "In the southeast corner of the building
nearest the intersection of Franklin and W. Huron, a 27’ diameter round
revolving bar will be constructed, inspired by the old "Chez Ami'
Supper Club which previously existed downtown on Delaware Avenue. The
customers will rotate with the bar around the center column. ...
the rotating platform, with the supporting column in the middle. The
bar is designed to rotate three-hundred and sixty degrees every half
hour, or two full revolutions per hour. The exterior of the bar
along Franklin and Huron is being clad in new tall storefront glass,
which is behind the plywood panels seen in the background of the
picture. The idea is to give patrons an unobstructed view of the
surrounding street and buildings."
|
|
While not his largest scale investment space-wise, Mark Croce’s financial investment in the Curtiss Hotel at 210 Franklin Street is by far his biggest yet in Buffalo. With a budget set at $24 million he is shooting for an opening date in late Spring of 2017. Although still under construction, it is apparent that no corners have been cut in the six-floor building renovation. Built in 1913 by Buffalo-based architect Paul F. Mann, the Harlowe C. Curtiss Building was, at the time, one of the tallest buildings in the city. Originally an office building, the structure has seen a succession of tenants and owners, but fell vacant by the mid-1990s. Croce purchased the Curtiss in 2002 and is just now realizing the fruits of his labor and investment. There are three jewels in this complex that will certainly stand out. Jewel #1 To begin, the upscale restaurant, Chez Ami, will have a combined restaurant and bar area of over 6,000 square feet. Located on the main floor, the restaurant alone will have seating for 200 as a result of a patio addition on the south side of the building. This patio will be open year-round accommodating 100 patrons and includes an outdoor terrace area open during summer months. For you Buffalo history buffs, you may recall Chez Ami Supper Club, one of the nation’s first supper clubs located at 311 Delaware Avenue. The centerpiece of Chez Ami was its unique revolving bar, the first of its kind in the country, so it has been said. The grandeur of the revolving bar will be reclaimed at the Curtiss, thanks to designer Paul LaMorticella from Dream Designs & More. LaMorticella is responsible for the entire interior design of the Curtiss, but is especially proud of his work on this particular feature. According to LaMorticella, “The bar of Chez Ami Supper Club was a piece of Buffalo history that so many people remember. It just made sense to bring it back on a nostalgic level at the Curtiss.” LaMorticella traveled to the historic Hotel Monteleone in New Orleans, visiting their revolving Carousel Bar & Lounge, now over 65 years operating, to understand the workings of such an endeavor. As with the Carousel Bar, the bartenders at Chez Ami will be stationary while the bar, bar stools, and subsequently the patrons, will slowly revolve around the room. With the bar situated on the corner of Franklin and Huron, the floor to ceiling windows will provide panoramic views of the city and will be prime viewing space for the hustle and bustle of the area and for Friday night fireworks during baseball season. Tables will line the windows as well, but as LaMorticella points out, “People love to eat at bars now at days, this will be a great bar to dine at in the city of Buffalo.” As for the restaurant, diners will delight in first-class faire by Executive Chef Vincent (Vinny) Thompson, Executive Chef at Buffalo Chophouse, along with Chef Ed Forster, formerly of Buffalo Proper, with consulting from Buffalo foodie, Mike Andrzewski; a culinary trifecta in the thriving Buffalo food scene. While still months away from completion it is clear that the dining experience at Chez Ami will be one of opulence with marble flooring and table tops, exquisite lighting designed to create a lavish ambiance, extravagantly designed and restored ceilings and walls, fine linens and a menu from some of Buffalo’s best culinary experts. Five uniquely designed individual restrooms are off the main lobby, each with its own distinct character, and the lobby’s impressively restored terracotta walls, elaborate ceilings, and marble floors are not to be overlooked. Jewel #2 The second gem takes you up to the top of the building. A 6,000 square foot rooftop like no other in Buffalo will provide spectacular views from Lake Erie, across the Buffalo skyline and down the medical corridor. A covered seating section will be accessible year-round with Pella doors to close off the area during winter months. The outdoor patio will be available longer than most as a result of a large open fire pit and custom tents from Custom Canvas, a local supplier. The rooftop will be home to three lounge areas and three bars with seating for over 200 outside and 100 inside. Jewel #3 The third unique element is found on the ground floor where an indoor/outdoor Roman hot spring pool will be available to hotel guests. The expertly crafted, ornately tiled pool featuring a Roman fresco mosaic will accommodate up to 35 bathers with a salt-based water softening system. The pool will be open year round with a humidity controlled interior area to provide complete comfort regardless of outdoor weather conditions. Hotel rooms But lest we forget, this is a hotel after all. With a design budget of approximately $340k per room, guests will feel indulged the moment they enter. To put this into perspective, a typical per room design budget in a hotel runs about $80k. It is not hard to imagine the luxury that will await guests at the Curtiss from Italian linens to heated toilet seats. The 68 rooms have all been designed individually to provide each guest their own unique experience. Some rooms feature sweeping views of the city from the restored oversized windows, some include cozy seating areas, while others feature soaking tubs with plantations blinds opening up to the adjoining main room and city views. All rooms are adorned with exquisite lighting fixtures and will be outfitted extensively with books and complimented with artwork to provide a comfortable and hospitable stay. Free valet parking will be available making the Curtiss a perfect place to grab a drink or bite to eat before a play, concert or sporting event downtown. Also available will be a men’s salon by Leon Studio One, spa services, a fitness area and gift shop. The Curtiss’s Facebook page already has over 20,000 followers, extraordinary for an establishment not yet operational, but clearly demonstrates the enthusiasm and excitement brewing about the Curtiss. LaMorticella says that the Curtiss hotel will be a destination for Western New Yorkers as much as for out of town visitors. “If you want that special upscale experience for just a night, a weekend or a week; whether you’re from California, New York or Williamsville, this is going to be the place to be.” According to Croce, hiring for the hotel will begin in approximately 30-45 days. “The Curtiss will be a great opportunity for many people to make a lot of money if you come in with the right attitude. We will be creating a significant number of hospitality related jobs in the city of Buffalo.” |
