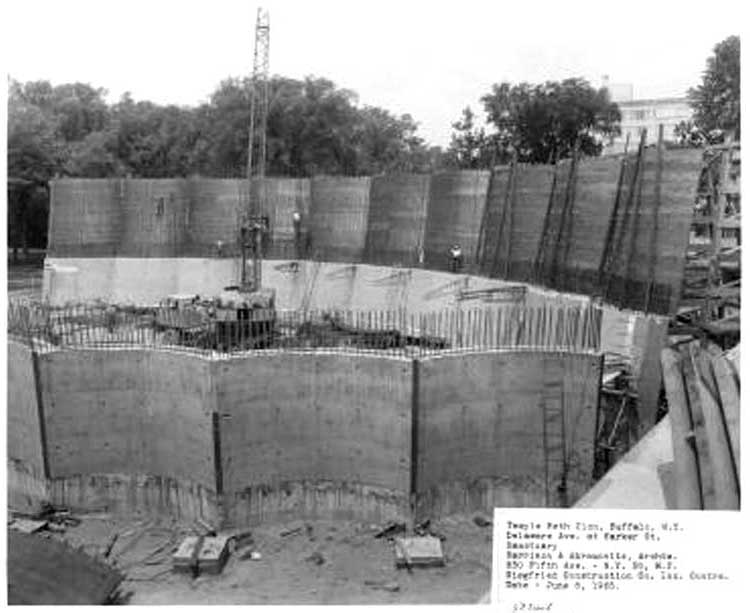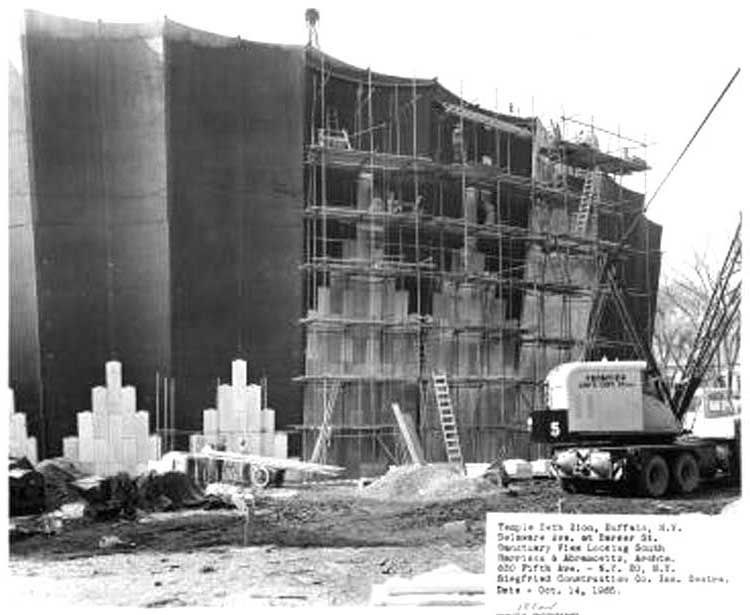| Excerpts Temple Beth Zion By M. McClellan DOMOMOMO, May 13, 2014 This original incarnation of Temple Beth Zion [599 Delaware Ave] was occupied until 1961, when routine maintenance on the pews resulted in a dangerous combination of fumes that ignited, incinerating the temple. Following Temple Beth Zion's destruction, there was lengthy discussion about where the replacement should be constructed. Four sites were considered: 805 Delaware, Delaware and Nottingham, Main Street between Fairlawn and Getzville, and on the ashes of the original temple site. 805 Delaware, a combination of several parcels, offered a large site, numerous points of access, and excellent street visibility; this was countered by a hefty price tag of $650,000. Delaware and Nottingham, a compilation of seven parcels, was a more suburban site sporting a significantly lower price of $447,000. On January 14, 1962, after little debate among members of the temple board, the site at 805 Delaware was selected as the preliminary choice and proposed to the congregation. The congregation, having no notable objections to the selection, the project moved forward. [Chief architect Max] Abramovitz was very familiar with the use of poured concrete in architectural expression, especially evident in the University of Illinois Urbana-Champaign's Assembly Hall and the Lincoln Center for the Performing Arts Philharmonic Hall. Despite the consistency in his material choice and aesthetic, he did attempt to achieve new greatness and innovations, but not at the cost of conscientious design. Abramovitz once said, “I am not interested in being a pioneer in technology or construction, if being a pioneer means only analyzing and searching out technical innovations. I want to know all about the latest advances. In fact, I am most eager to know them and to use them; but the technical to me is essentially a servant, a tool, to further an idea.” The exterior concrete walls were poured in place using rebar reinforcing and wood form work. The walls were poured in three stages, altering sides so that the surrounding structure and sub structure could be build in tandem. The walls are supported below by a foundation pedestal 50 feet below grade. The walls are three feet thick at the base, and 11 inches thick at its highest point. The interior surface of the walls were bush-hammered to remove 1/4” to obtain the rough antique appearance. The wooden formwork anchor holes were left for both appearance and acoustical properties. as the project engineer Ron Shreiber described, the formwork “molds” were far more complicated than the actual structure design. The pillars at the Delaware entrance were poured in place, reinforced concrete pillars. Journeyman carpenters were hired to build the formwork, which was allowed to create a wood grained, paneled texture on the concrete surface. Alabama limestone veneer was applied to the exterior surface of the exterior walls. Each slab weighs at least a ton and are anchored to the concrete walls.  [Note three pourings lines] Source: University of Buffalo, Jewish Buffalo Image Collection, date: October 14, 1964  [Alabama limestone being installed] Source: University of Buffalo, Jewish Buffalo Image Collection, date: October 14, 1965 The Temple Beth Zion is a building very representative of the brutalist movement in symbolic intent and material use. Monolithic concrete walls with exposed aggregate and fastener holes reference typical simplistic, unadorned brutalist material approach, and allowing the symbolism to read through the form. The ten scallops along the exterior facade represent the 10 commandments and the slight outward angle represents arms raised in praise. Meanwhile, the rough face of the concrete reminds the congregation of its roots in antiquity. The juxtaposition of the skylights along the concrete walls compliments the architect's intent to emphasize the presence of God in the building, and reinforce the traditional outdoor worshiping style. Even at the dedication, the intent was evident, as expressed in the dedication brochure, “In creating a building that generates such a marvelous feeling of openness and lack of confinement, architect Max Abramovitz has reflected the spiritual freedom and individuality permitted the Jew as he embraces God.” Abramovitz's design remains as relevant today as it was in 1967. Its presence among the historical red brick clad mansions along Delaware Avenue is notable, and it stands as proudly as they do. In Buffalo, it is revered as one of the iconic religious buildings outside of New York City. Nationally, as a synagogue, it is considered as the best exemplification the modernist movement. The Temple Beth Zion was Abramovitz's first attempt in designing a synagogue, and can easily be considered one of his finest buildings. Such careful consideration was given to form and assembly detail, that the building emanates significant Jewish symbolism which pulses through the congregation. The building itself, being a standalone form and innovative design, represents the accepting nature of the congregation, as well as their constant forward thinking. It is evident that this building represents the exploratory mindset, innovative material techniques, and the intent to design with significance. Text references:
|
