October
2023
Photos
| ca.
1915 2 1⁄2-story side
gable
brick masonry residence with Colonial
Revival styling; asphalt
shingle roof. Features
recessed side entry with canopy. Front facade features partial
width open sitting porch with stone Doric
[?] and square columns. Windows typically 6/1wood
sash
double hung with stone sills
and lintels.
Denticulated
and modillioned
cornice,
pedimented
dormers.
Contains contributing brick secondary building (garage). - Elmwood Historic District (EAST) National Register of Historic Places Nomination p. 93 |
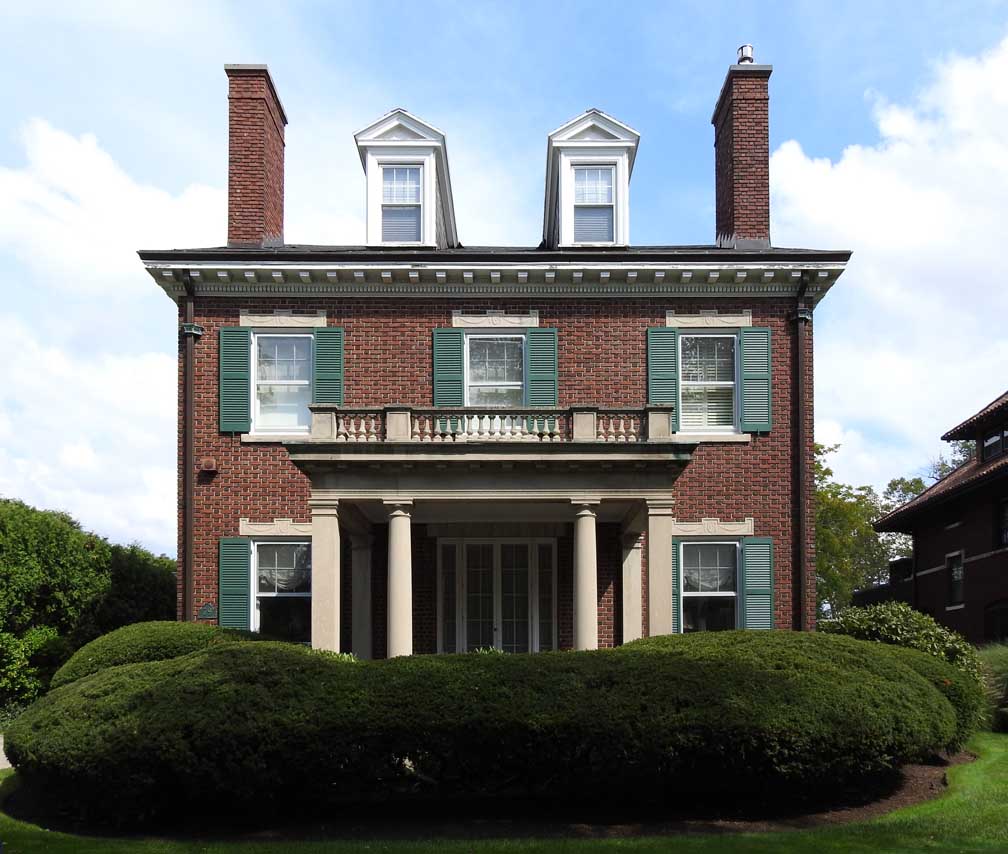 2 1⁄2-story side gable Colonial Revival Details below: 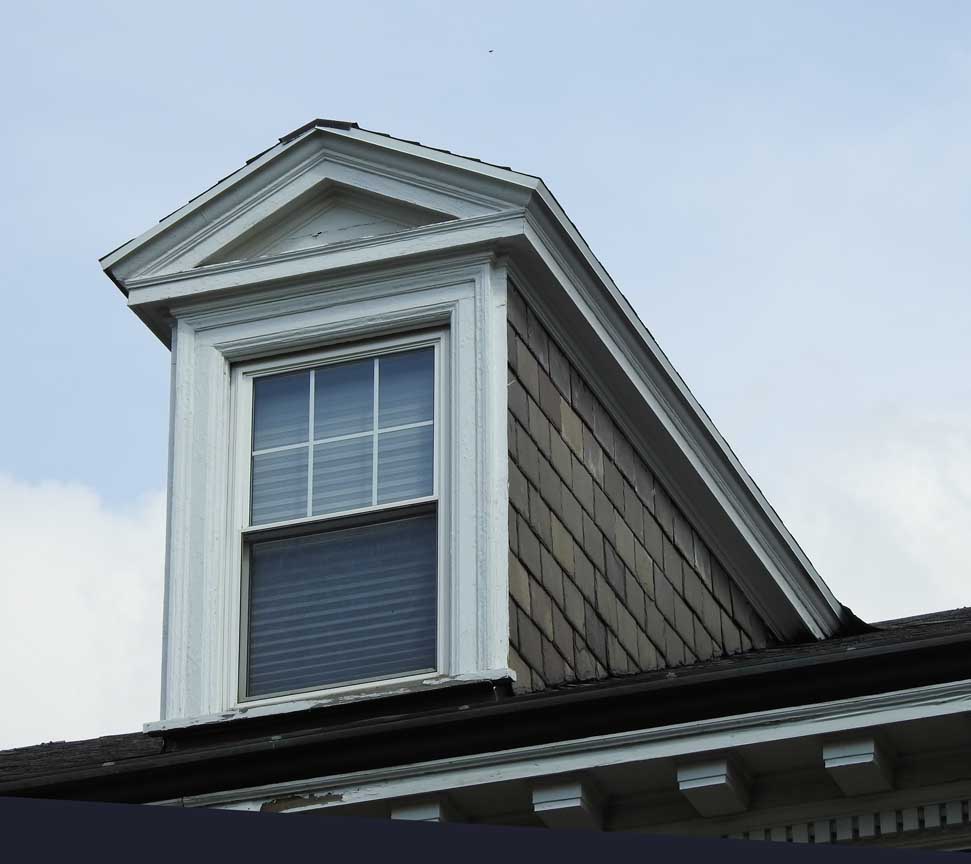 Pedimented dormer with slate tiles Asphalt shingle roof Denticulated and modillioned cornice 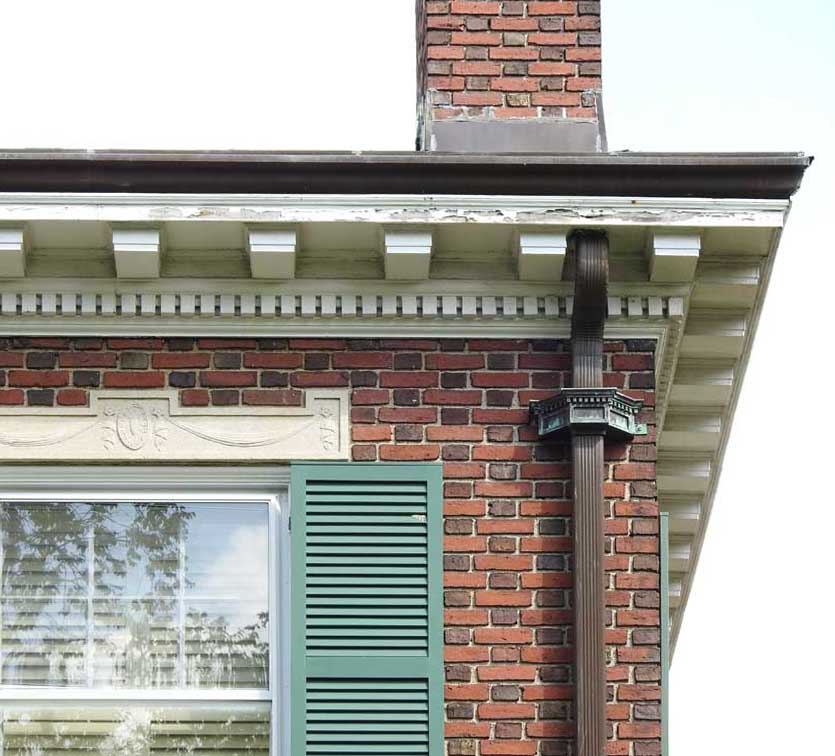 Denticulated and modillioned cornice Decorated lintel Flemish bond brick pattern Conductor box 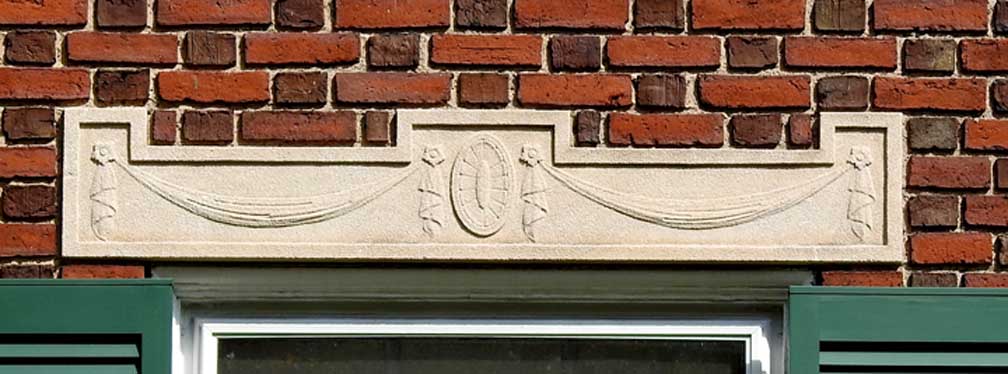 Lintel decorated with ribbons, swags and oval 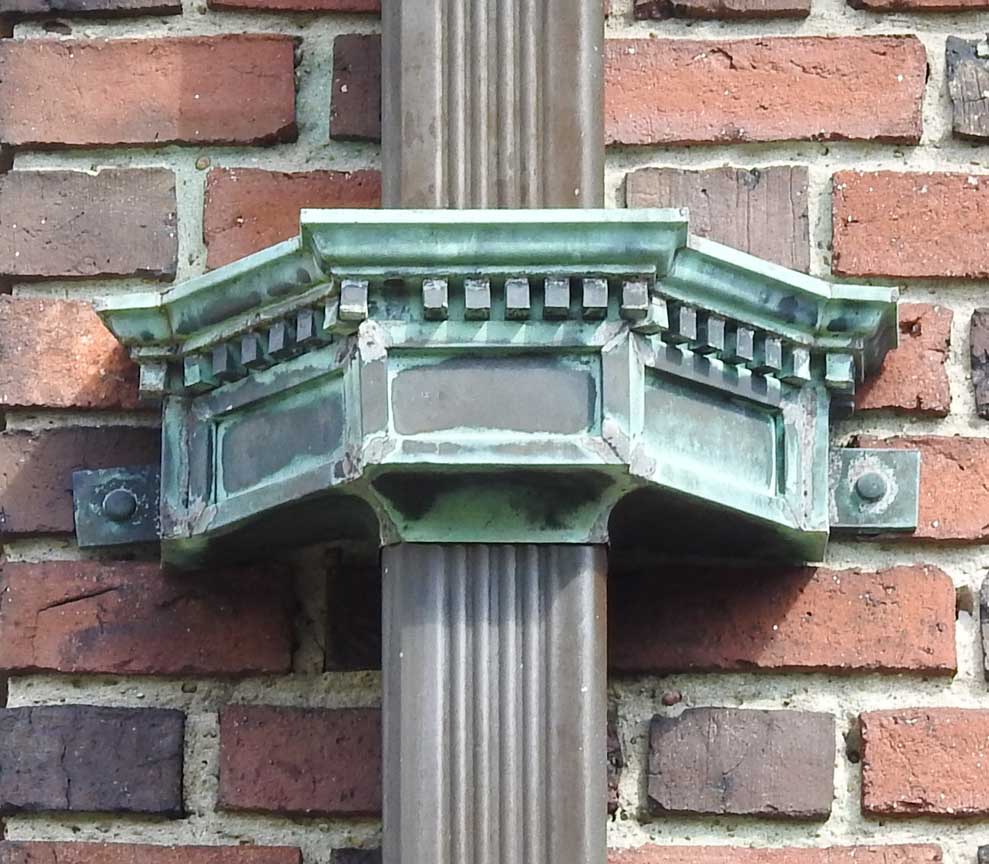 Conductor box with dentils (denticulated) 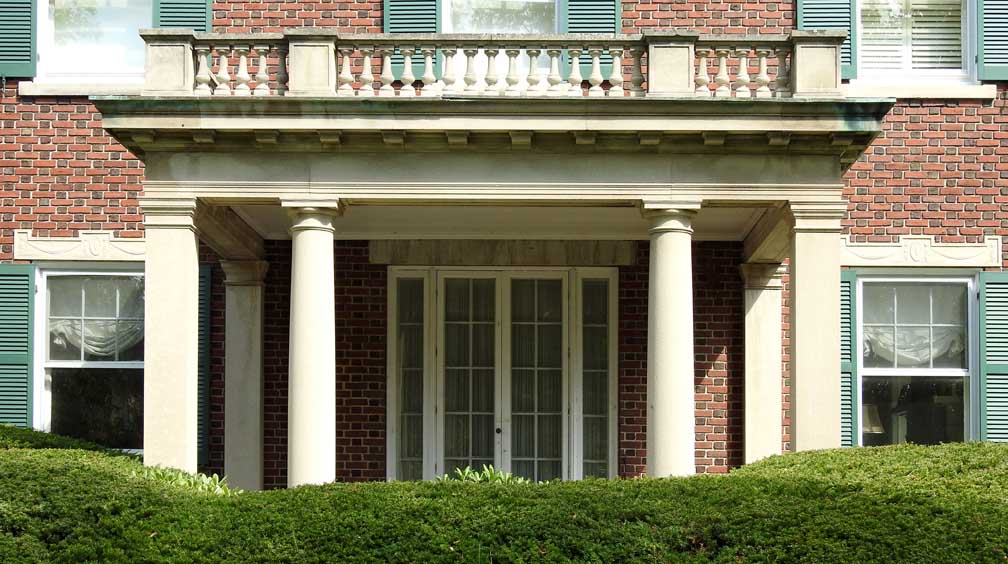 Balcony vase-shaped balusters Modillioned cornice Partial width open sitting porch with stone Tuscan columns and pilasters (detailed below) French doors 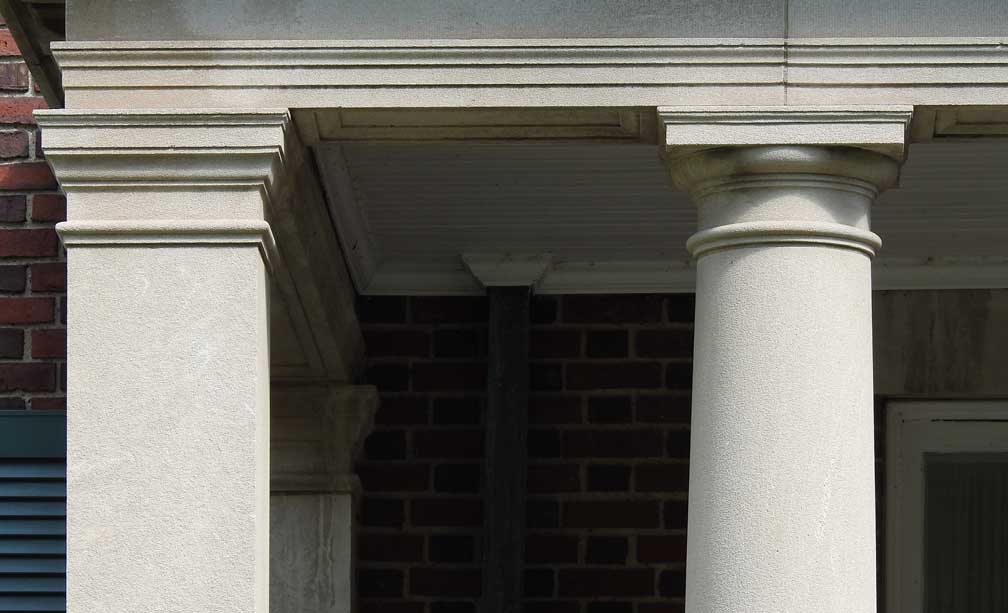 Tuscan pilaster and column 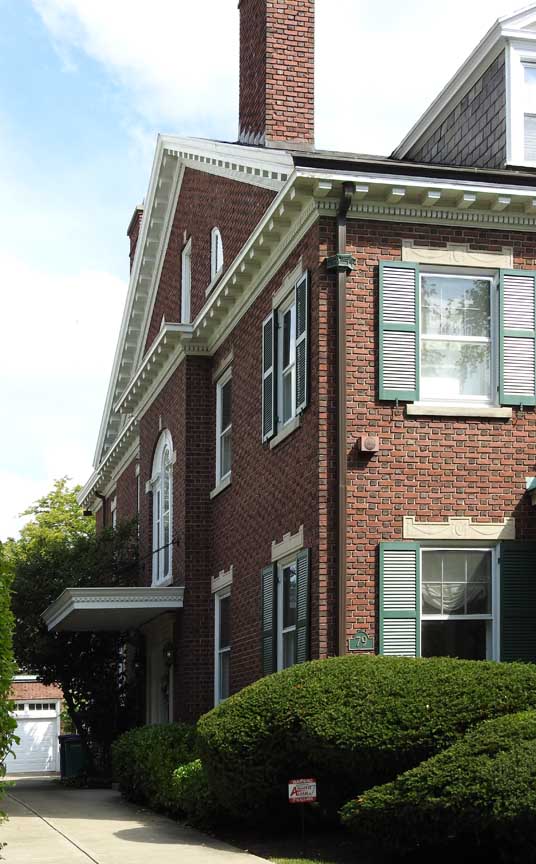 North elevation with canopied main entry Large Palladian window over entry 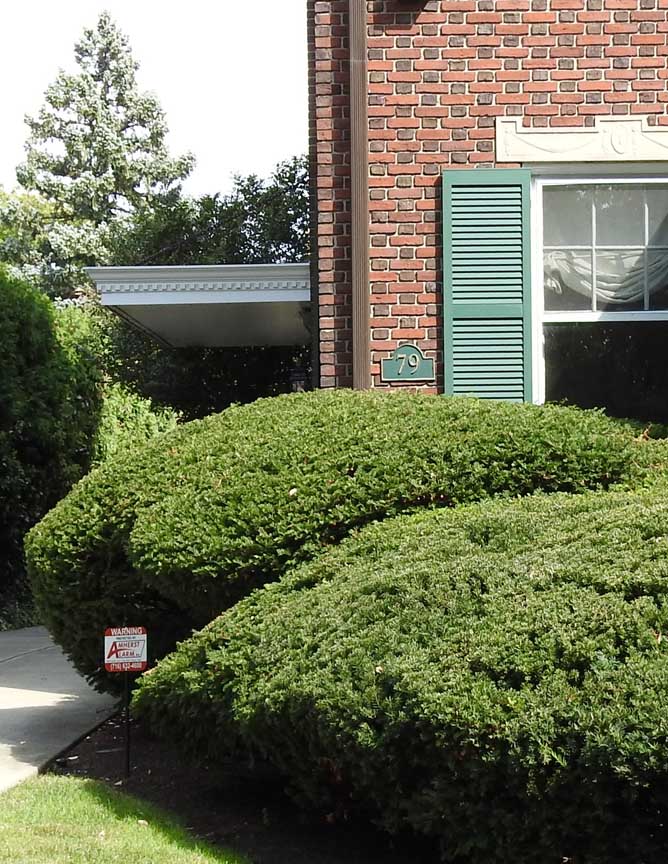 North elevation canopy |
Photos
and their arrangement © 2023 Chuck
LaChiusa
|
...Home
Page ...|
..Buffalo Architecture
Index...|
..Buffalo
History Index... .|....E-Mail
...|
..