October
2023
Photos
|
ca. 1924
2 1⁄2-story side gable
Colonial
Revival (Georgian)
Revival 5-bay
masonry house. Concrete foundation, Flemish
bond brick building, slate
roof. Central entryway with Tuscan
columns and entablature
crown. 1st
story French
doors with 4-light
wood storms and iron balconettes,
2nd
story 8/8 double
hung wood windows with stone sills.
Three small pedimented
gable
dormers.
Single story side addition. Contains contributing secondary flat
roof building (garage) with small parapet wall.
- Elmwood
Historic
District (EAST) National Register of Historic Places
Nomination
p. 89 |
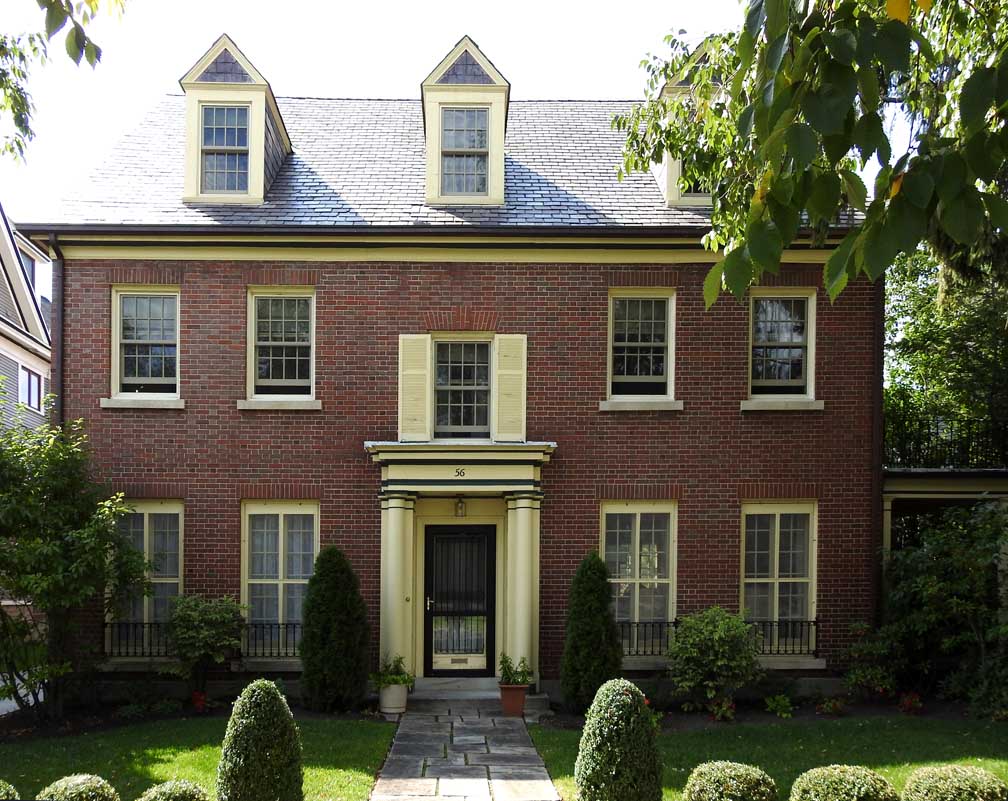 2 1⁄2-story side gable Colonial Revival (Georgian) Revival 5-bay masonry house Details below: 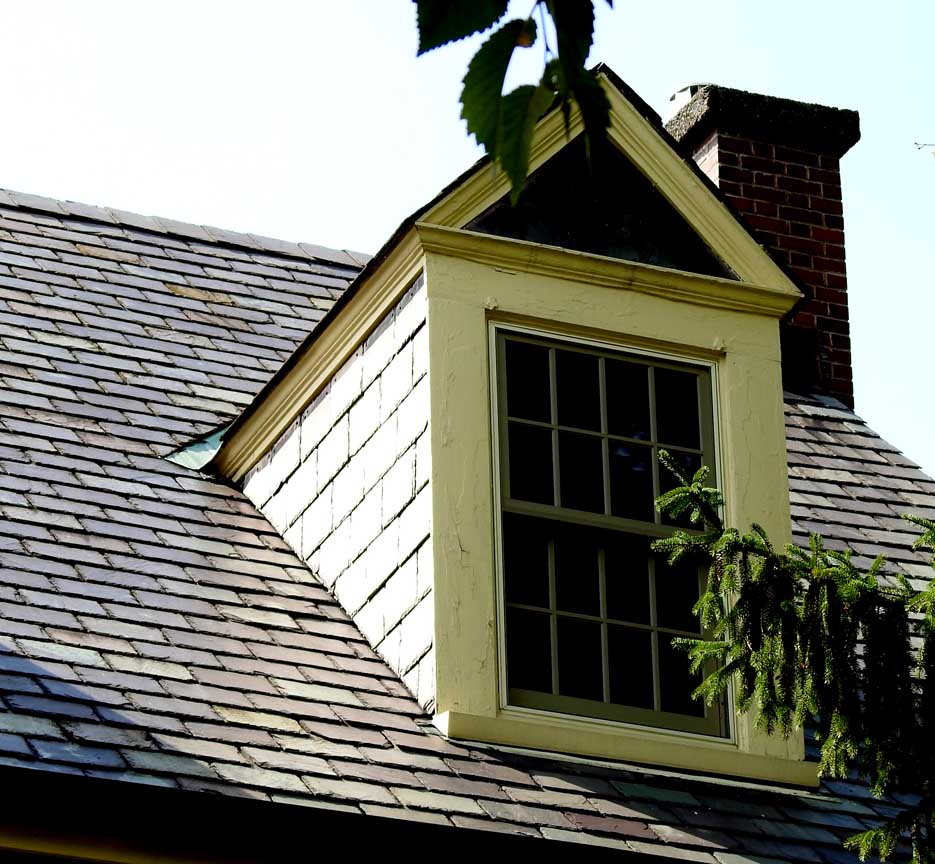 Slate roof Slate-covered 8 over 8 light dormer 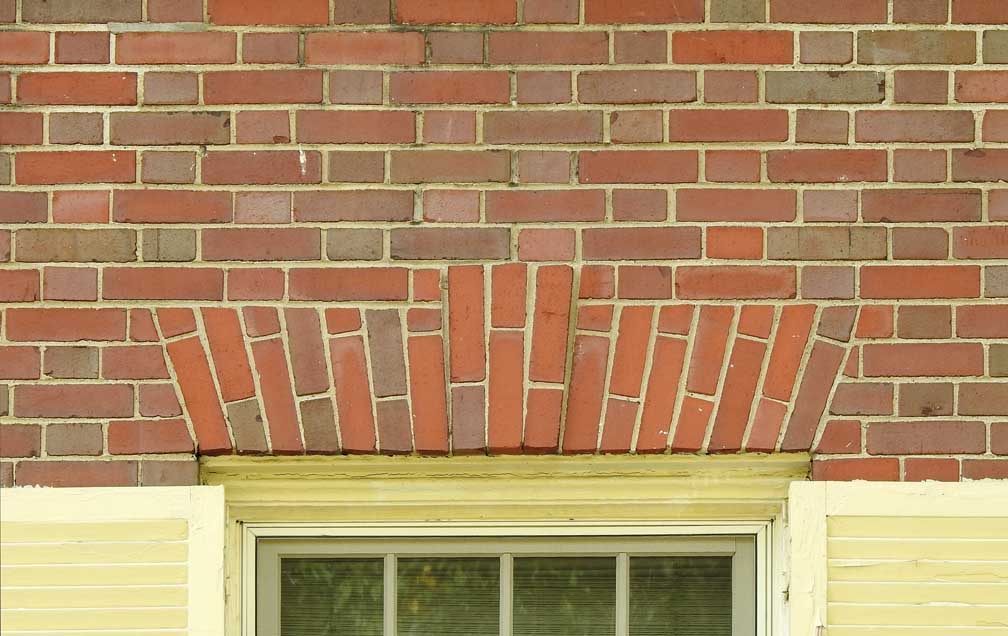 Flemish bond brick pattern Brick voussoirs 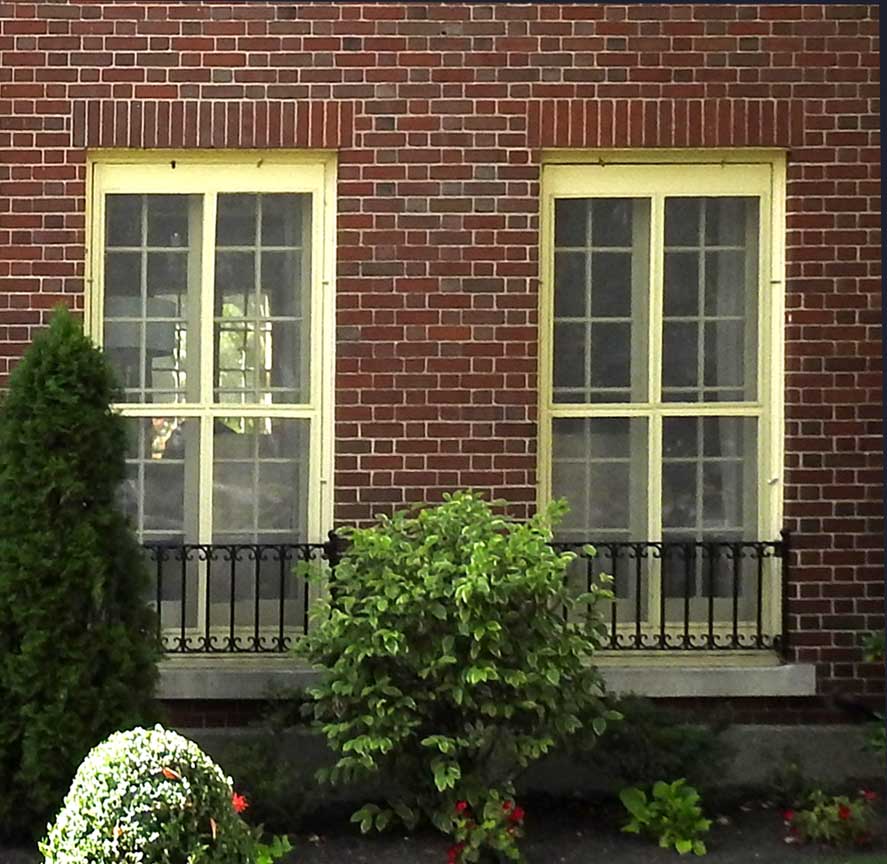 Flemish bond brick pattern 1st story French doors with 4-light wood storms and iron balconettes 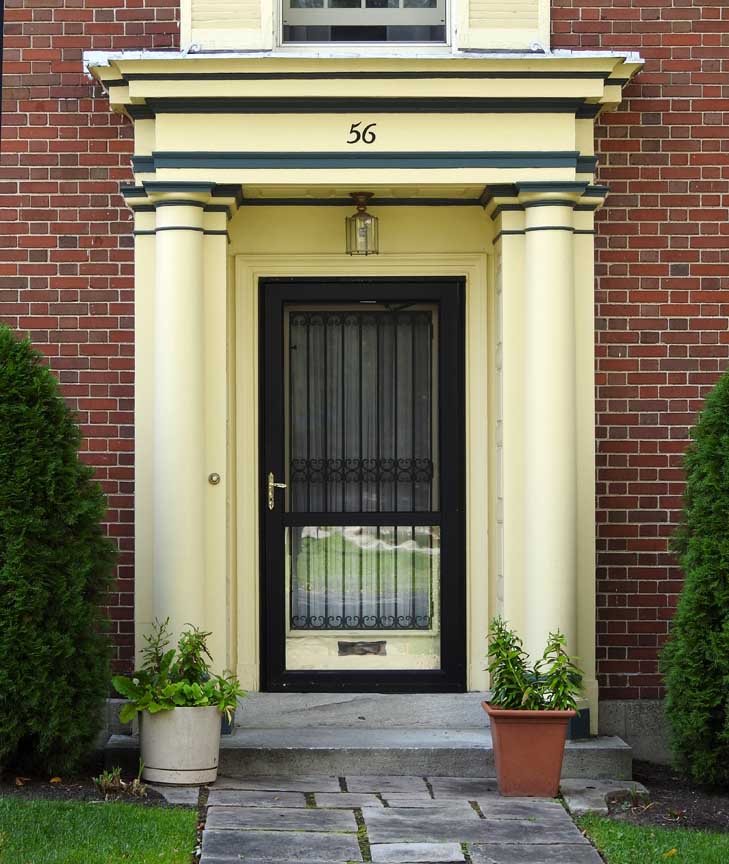 Central entryway with engaged Tuscan columns and entablature crown 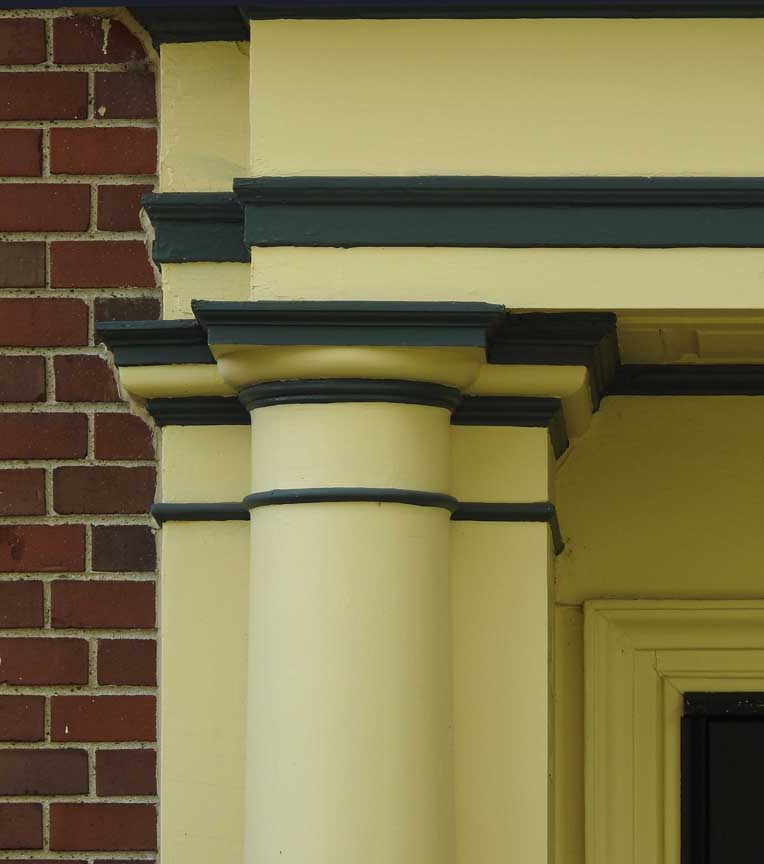 Engaged Tuscan columns and entablature crown with plain frieze |
Photos
and their arrangement © 2023 Chuck
LaChiusa
|
...Home
Page ...|
..Buffalo Architecture
Index...|
..Buffalo
History Index... .|....E-Mail
...|
..