Frederick
F. Gumaer House
50 Chapin Parkway
Buffalo,
NY
October
2023
Photos
|
Built
for
Frederick F. Gumaer
ca. 1898 3-story side gable
Colonial
Revival frame house. Stone foundation,
wood clapboard siding, asphalt shingle roof. Offset entrance under full
width flat
roof porch with parged foundation, Doric
supports, and central curved projection; styling echoed on
2nd
story with fluted
corner pilasters
and Ionic
columns supporting curved projection. 3rd story gable wall dormer
flanked by two small pedimented
dormers, all with prominent fluted
corner pilasters. Majority 6/1 double hung wood
windows,
often paired. Side sun porch. Denticulation
at cornices.
1890
construction plaque. Contains contributing hipped
roof
secondary building (garage), set at an angle, triangular
to fit in lot.
-Elmwood
Historic
District (EAST) National Register of Historic Places
Nomination
p. 88
|
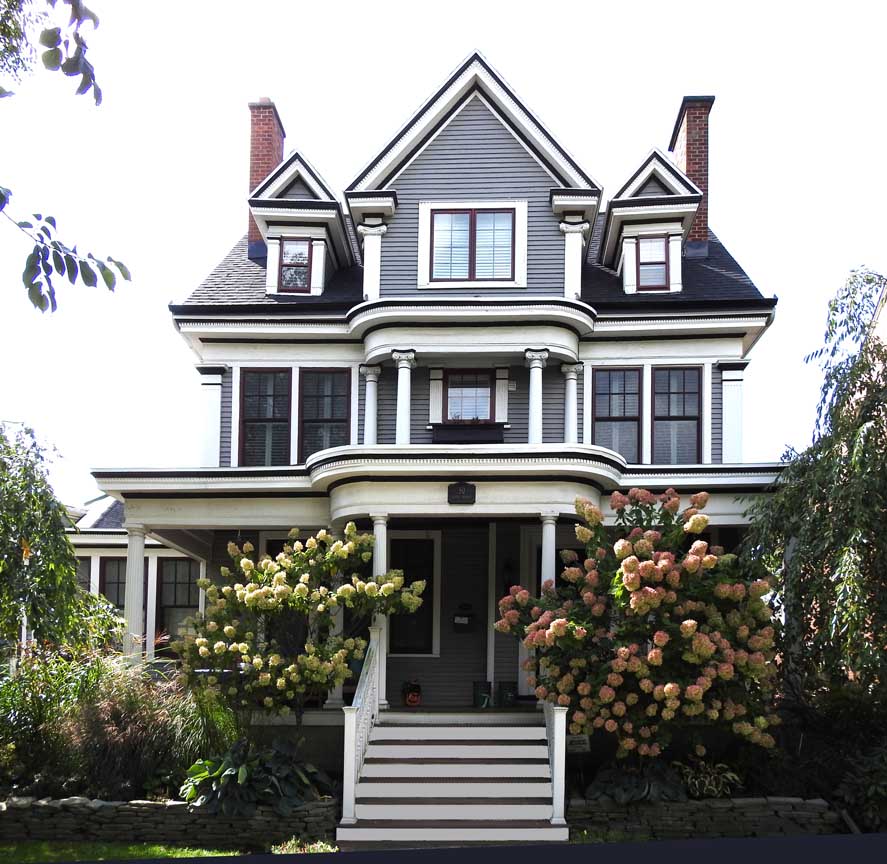 3-story
side gable
Colonial
Revival frame
house
Each
story details below: 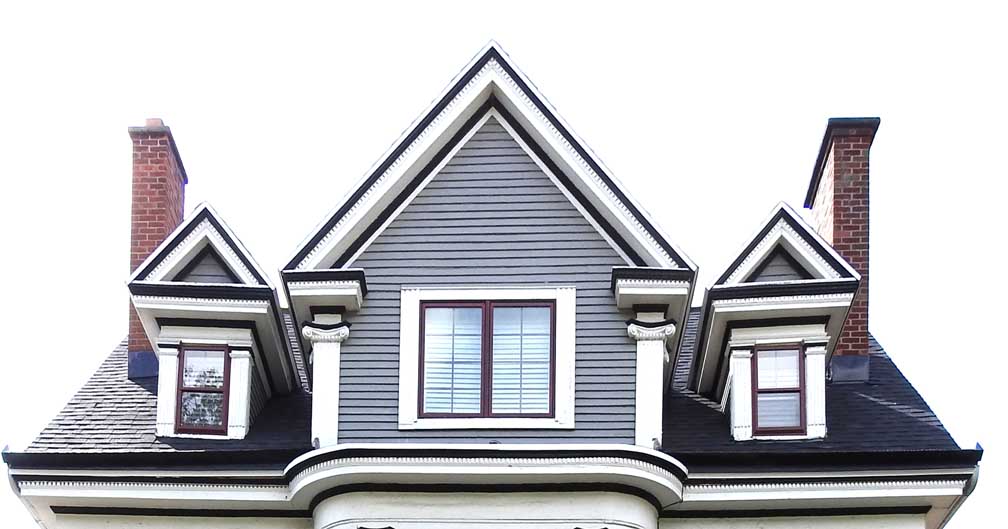 3rd story gable wall dormer flanked by two small pedimented dormers, all with prominent fluted corner pilasters Two 3rd story details below: 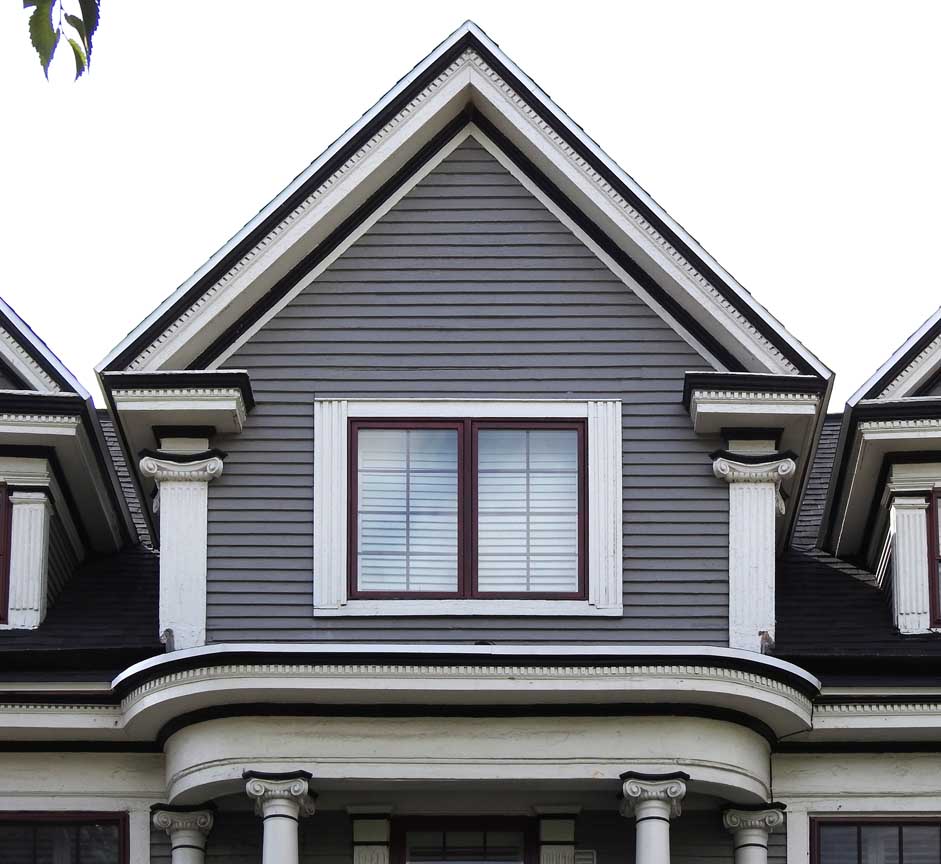 3rd
story gable
wall dormer
flanked
by two small pedimented
dormers, all with prominent fluted
corner pilasters
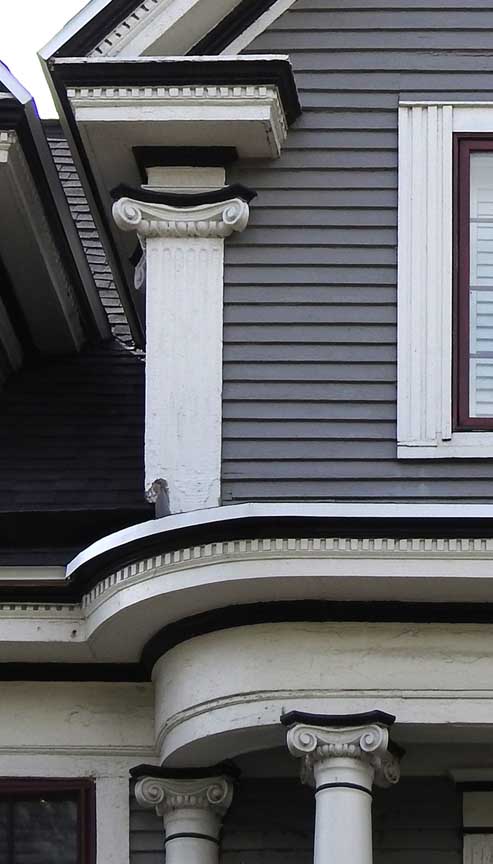 3rd and
2nd story
detail
Dentil
molding
Ionic
pilaster
Ionic
capital
atop Tuscan
column 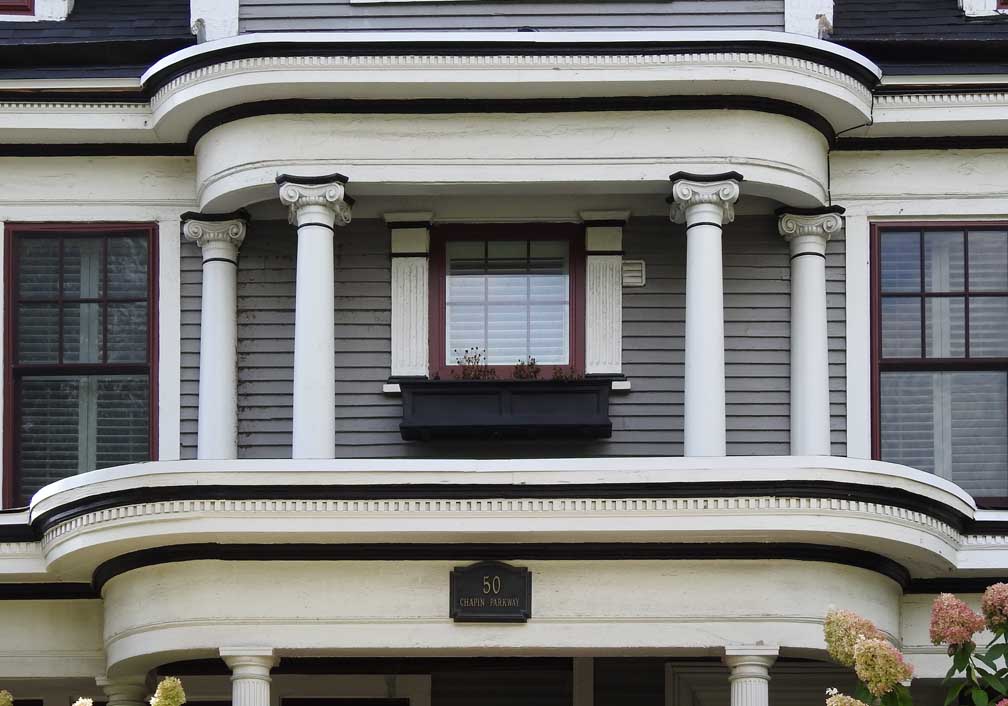 2nd
story with fluted
corner pilasters
flanking
center widow and Roman
(smooth
shaft) Ionic columns supporting curved projection. 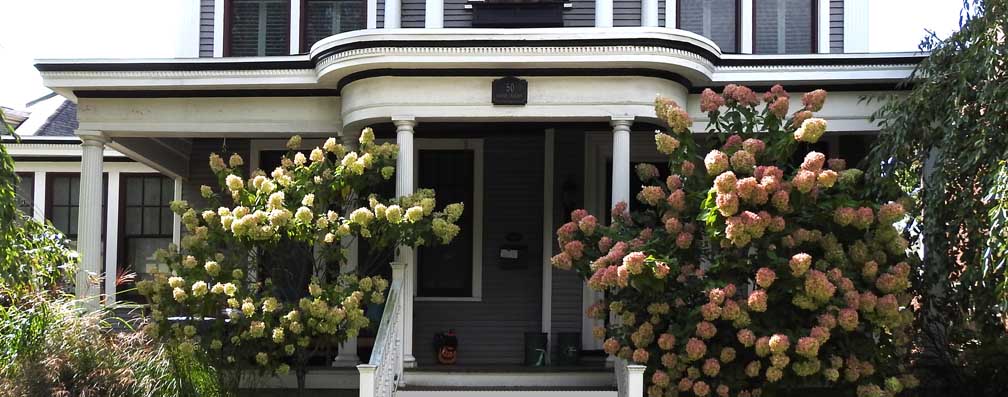 1st
story offset
entrance under full width flat roof
porch
Detail
below: 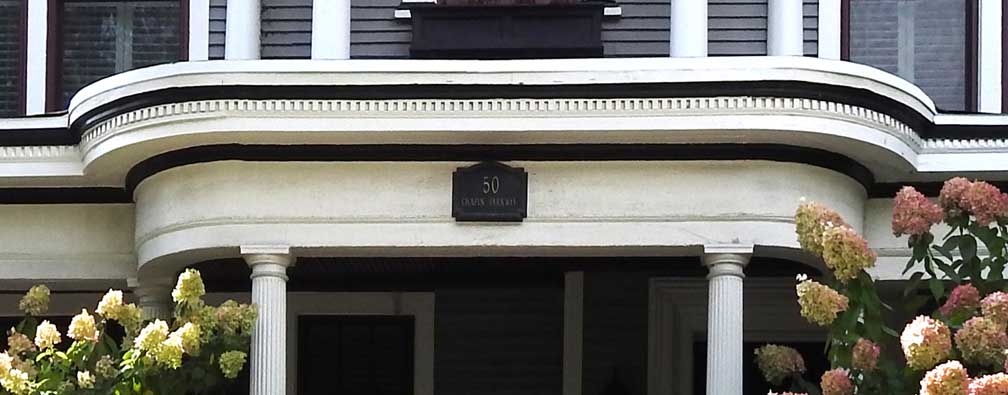 Dentil molding Doric supports, and central curved projection |
Photos
and
their arrangement © 2023 Chuck
LaChiusa
|
...Home
Page ...|
..Buffalo
Architecture Index...|
..Buffalo
History Index... .|....E-Mail
...|
..