Drayton
Hall - Table of Contents
Exterior
photos - Drayton Hall
Charleston SC
Drayton
Hall - Official Website
Photos taken in October 2024
https://www.mouldingsone.com/historical-millwork/drayton-hall/#gallery-1-18
|
"The
prevailing style of the 18th century. In Great Britain and the
North American colonies, so named after George I, George II,
and George III (1714-1820, but commonly not including George
IV. Derived from classical, Renaissance, and Baroque forms." Palladian Neoclassical style
"When the National Trust acquired Drayton Hall in 1974, it made the decision to 'preserve' or stabilize the site. This action - unprecedented in its day - set Drayton Hall on a course unique among historic sites: it preserved its authentic, centuries-old timeline of history rather than restoring it to one specific period. -
National
Trust for Historic Preservation: Drayton Hall (online
November 2024)
"The
structure of the house follows many of the rules of
architecture found in [the second book of] Andrea Palladio's
1570 treatise, Four Boooks of Architecture." Earlier House "In addition to the on-going analysis of Drayton Hall's collection, recent archeological field work has revealed a house dating from the 1680s buried underneath Drayton Hall. The house was occupied by a man who traded Venetian beads for deer skins with the Native Americans in the area."
|
Southwest Elevation 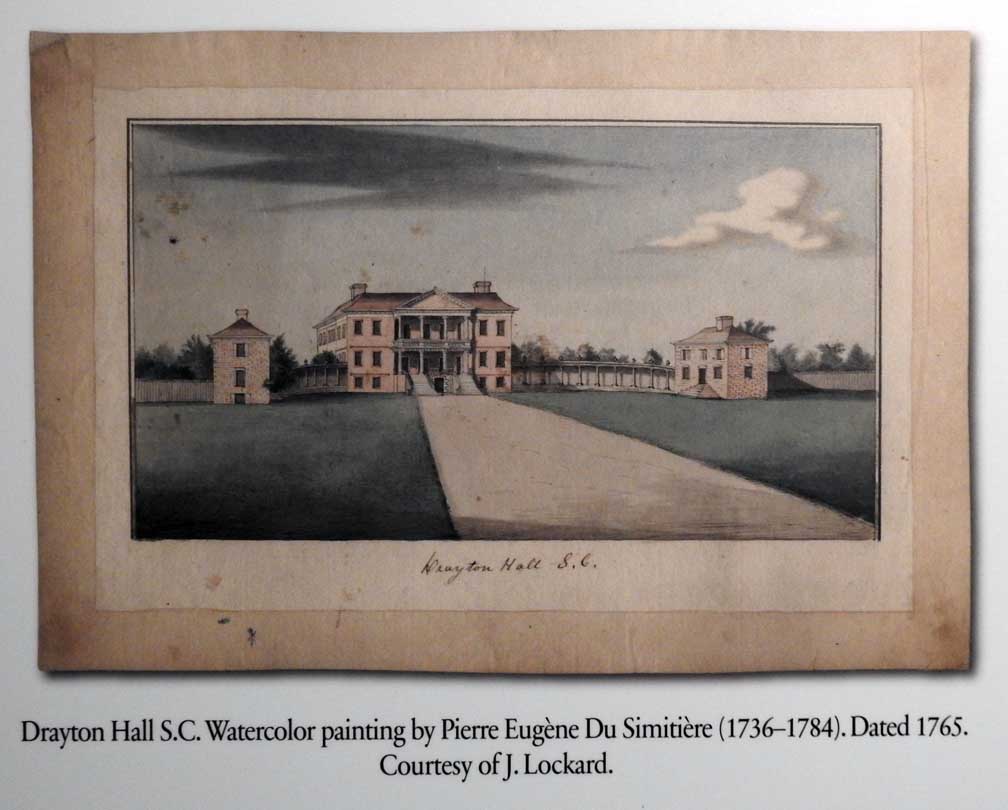 Source: Drayton Hall Museum Note the original flanking colonnades and buildings probably used by by enslaved people for cooking, storage, living or other purposes 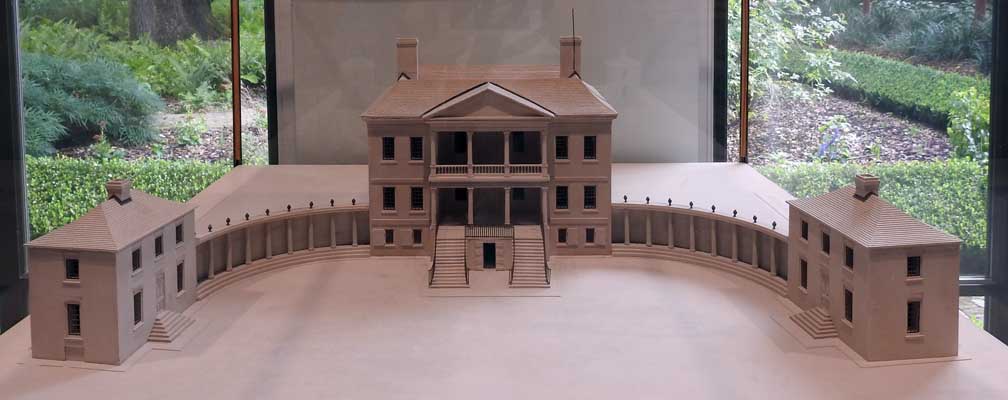 Source: Drayton Hall Museum 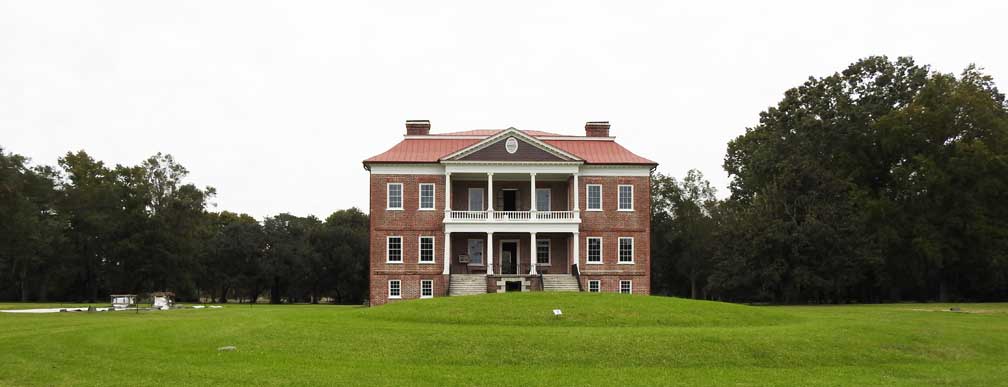 Facade, west elevation Double hipped roof Victorian garden assembled during the late 1800s Two arcaheological digs of the two original flanker buildings 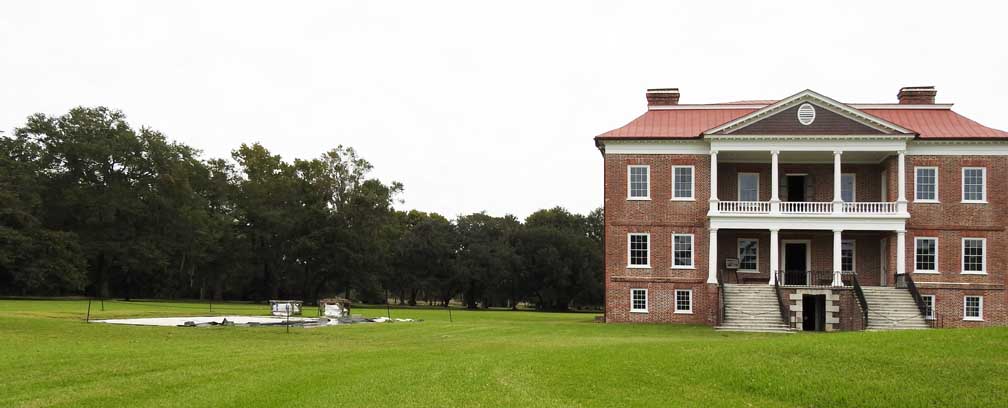 Archeological dig at left: Remains of the demolished flanker building at the left of the main building as shown in the painting and model above Only the foundations of the two flanker buildings remain today 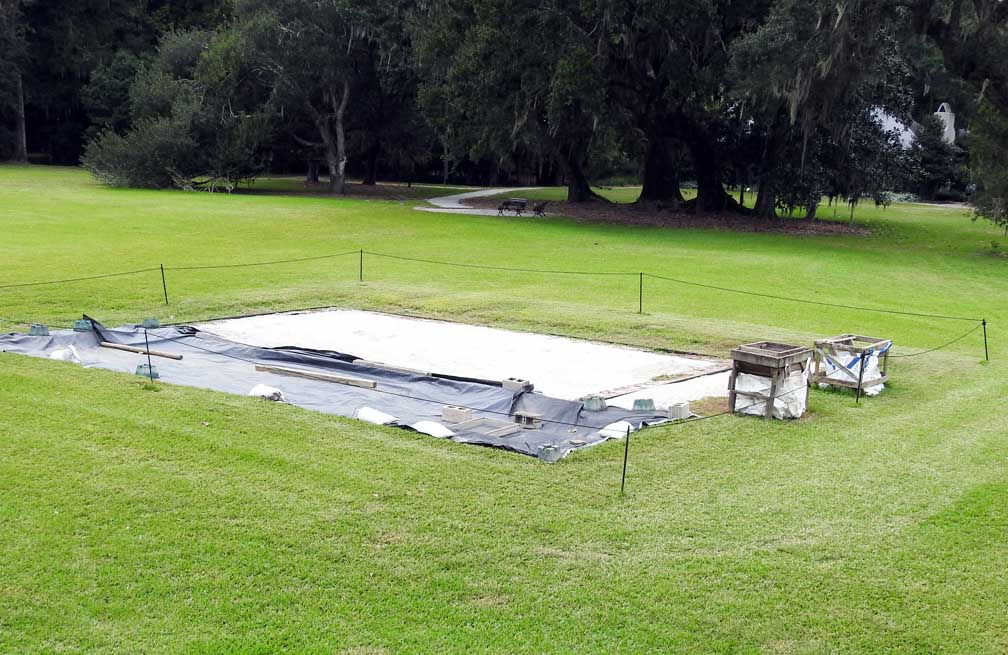 Archeological dig 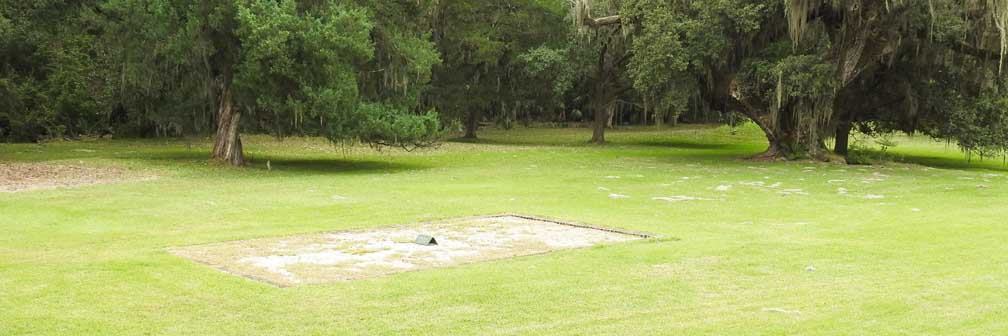 Archeological dig: Remains of the demolished flanker building at the right of the main building as shown in the painting and model above 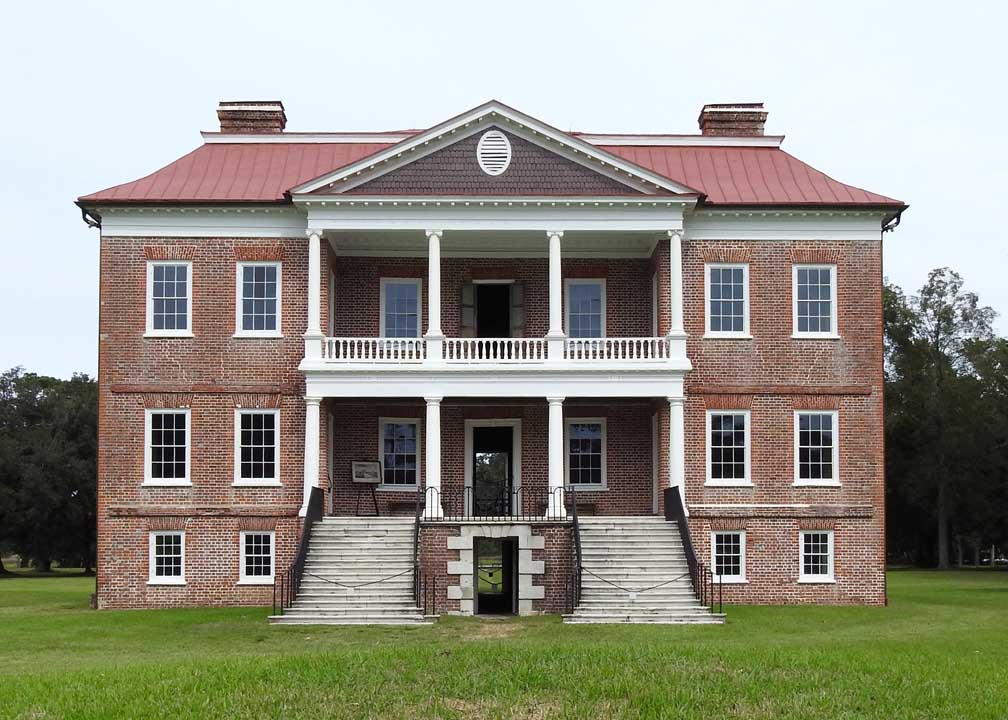 Projecting two-story portico protects the central three bays of the facade Tetrastyle portico with English Portland stone Doric columns on the first floor and Ionic columns on the second floor deck of the porch A wooden balustrade between the column pedestals encloses the second story String courses over the lintels of the basement and first floor windows 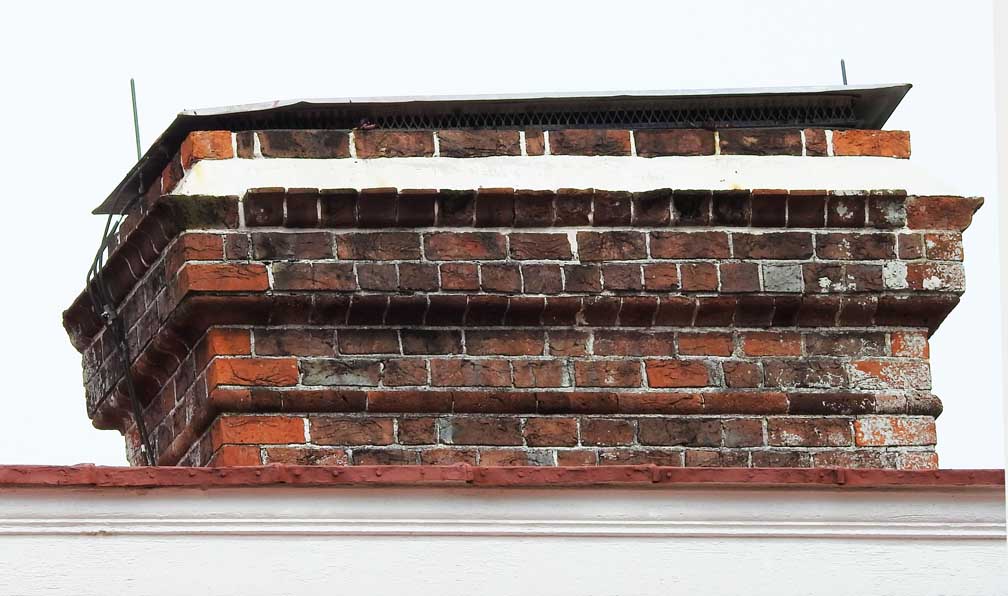 Brick chimney using stretcher and header bricks 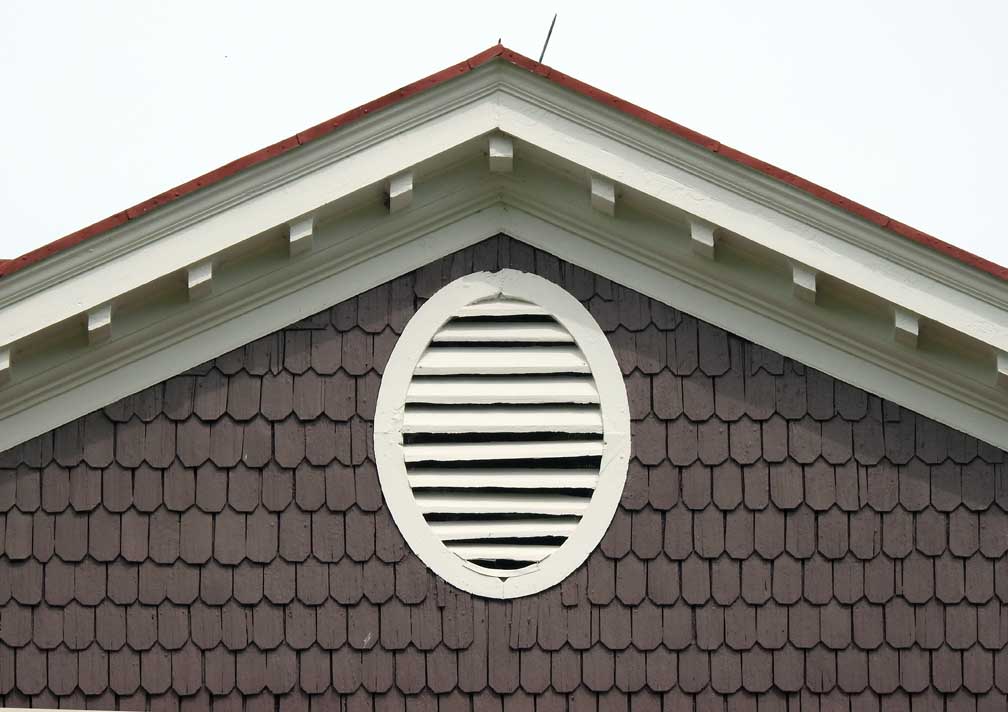 Gable roof with block modillions Oval vent Tympanum of the pediment: Hexagonal wooden shingles and oval opening with fixed wood louvers 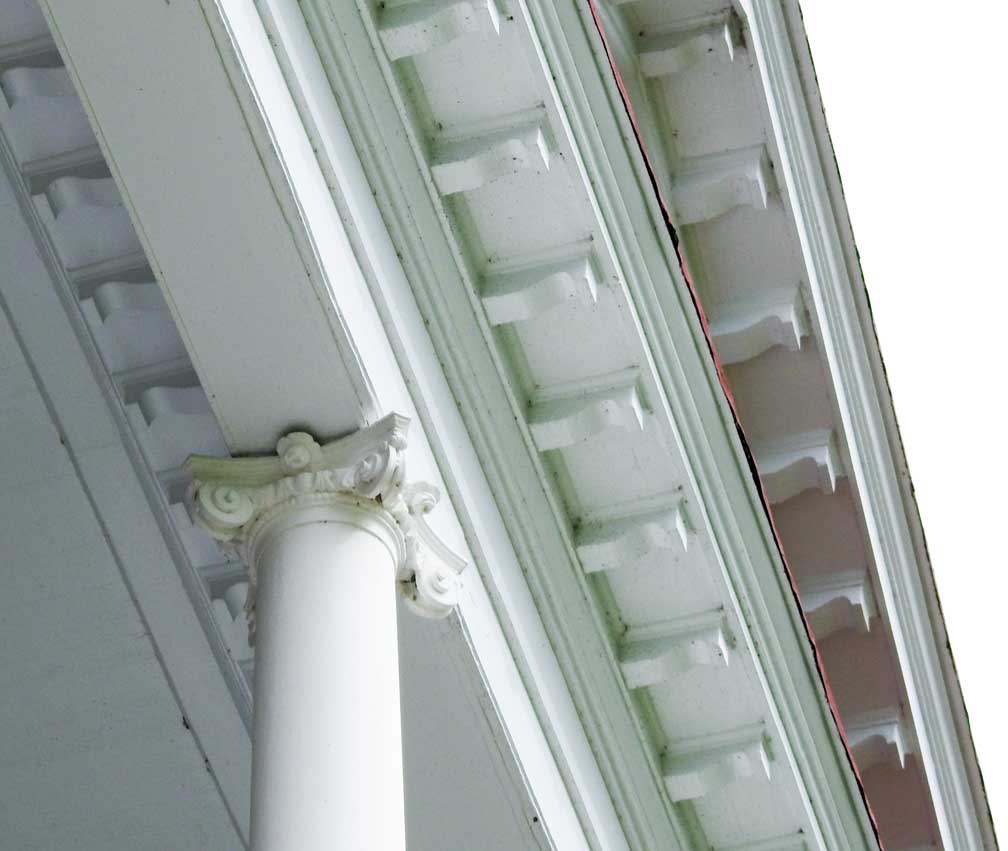 Modillions Roman (smooth shaft) Ionic column 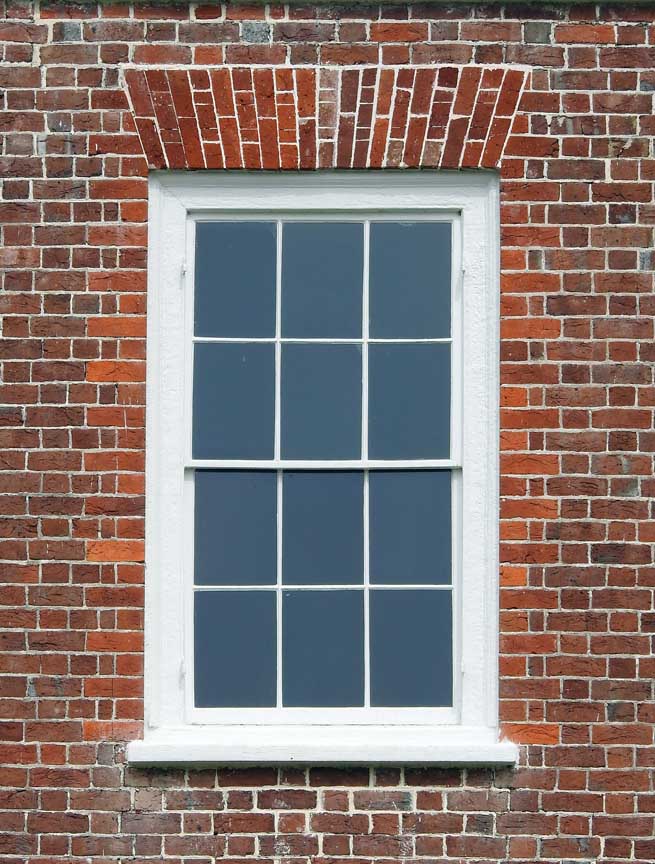 Flemish bond brick pattern Brick splayed lintel 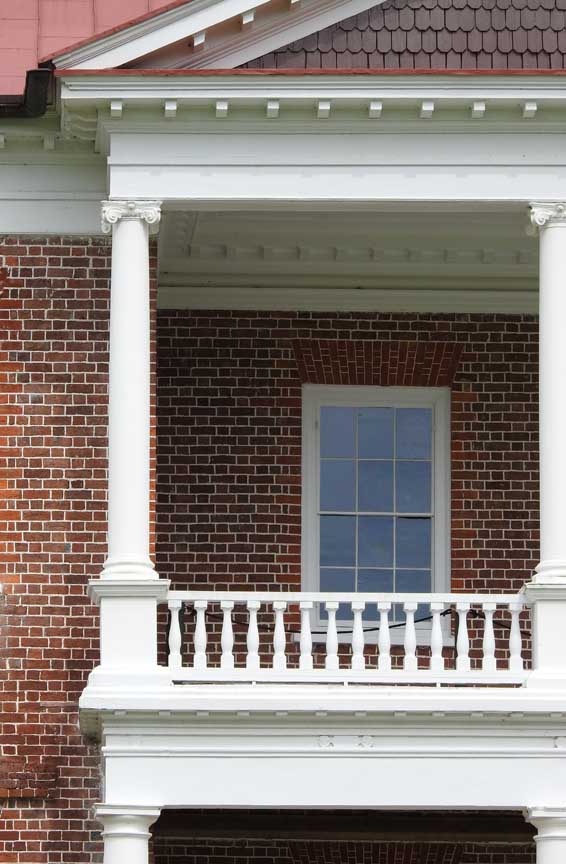 Roman (smooth shaft) Ionic column Tuscan capital at bottom of photo Vase-shaped balusters  Roman (smooth shaft) Ionic column 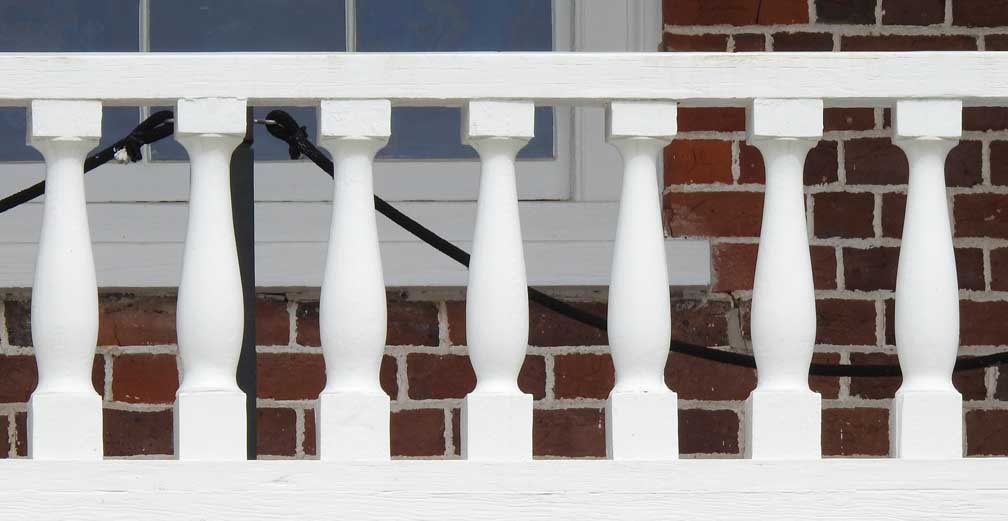 Vase-shaped balusters 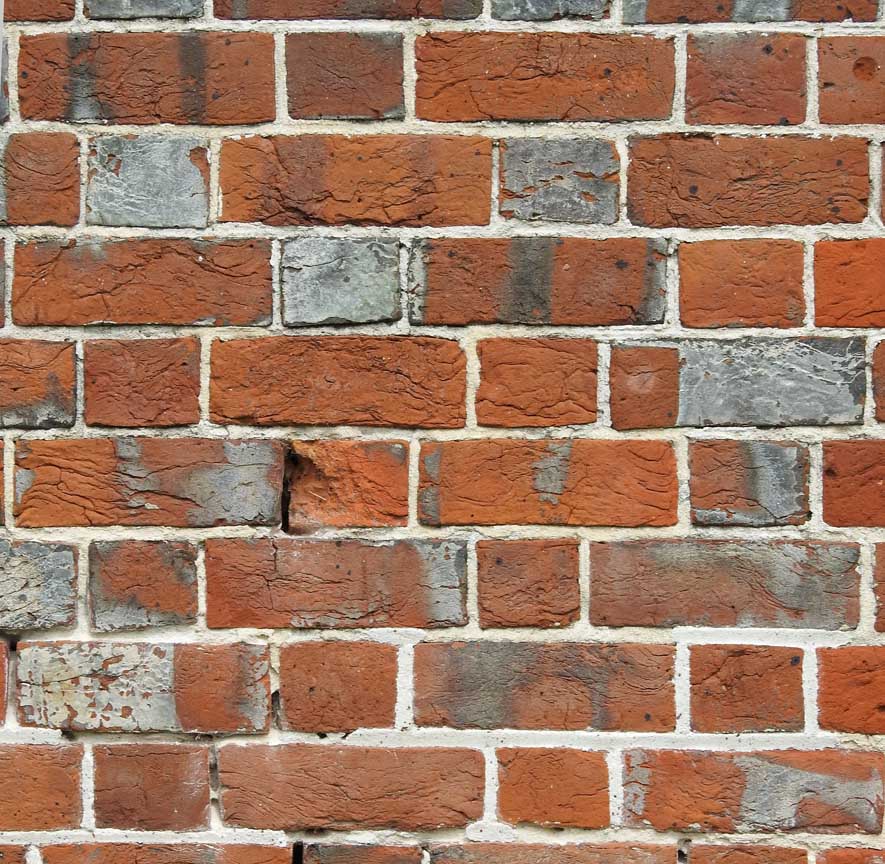 Flemish bond brick pattern More than 366,000 bricks were used to construct the house - all of them shaped by hand by en slaved people and fired nearby 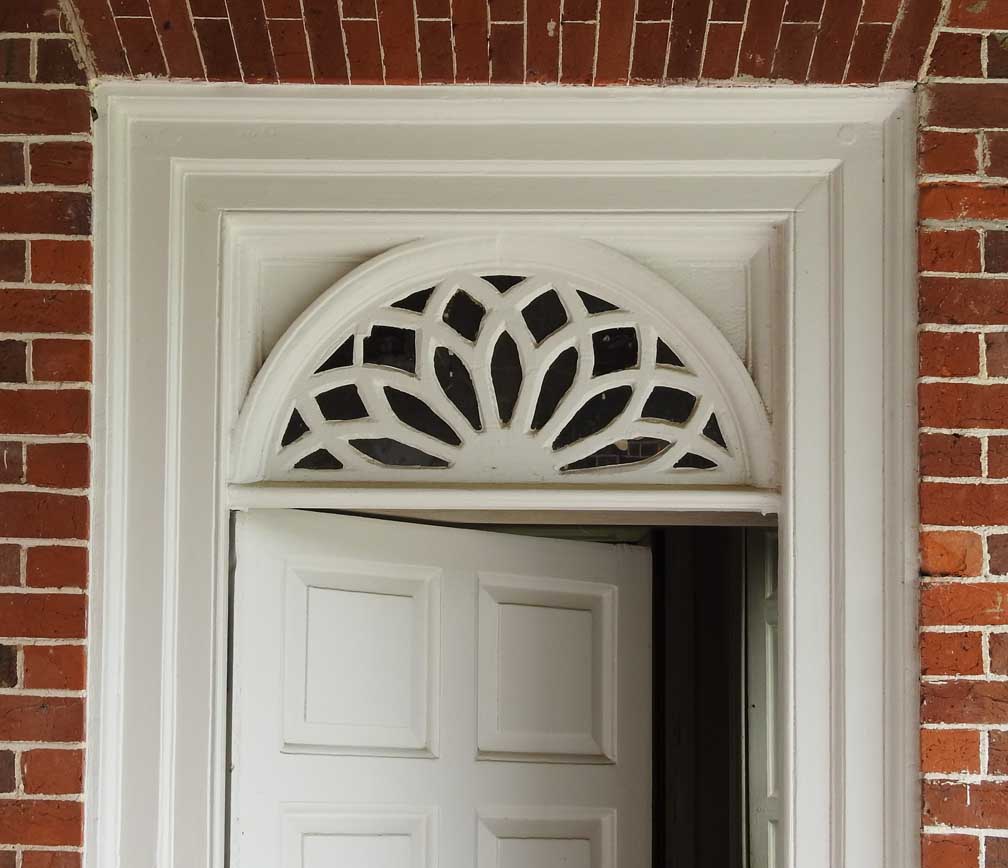 Fanlight 6-panel door 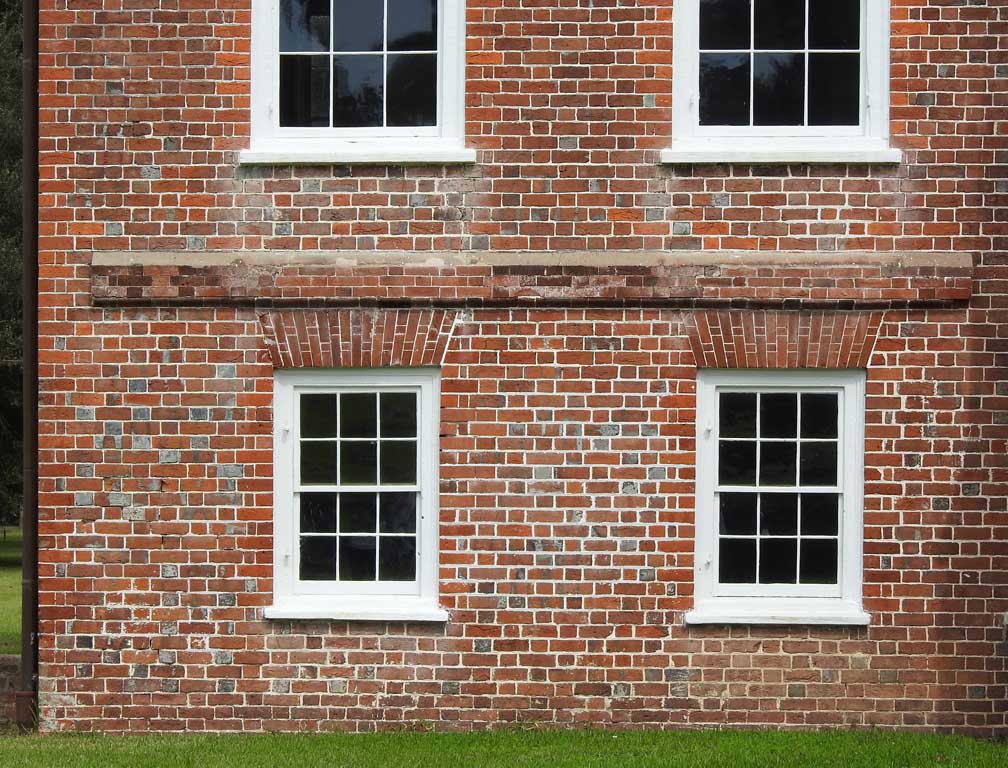 Stringcourse Brick splayed lintel Flemish bond brick pattern 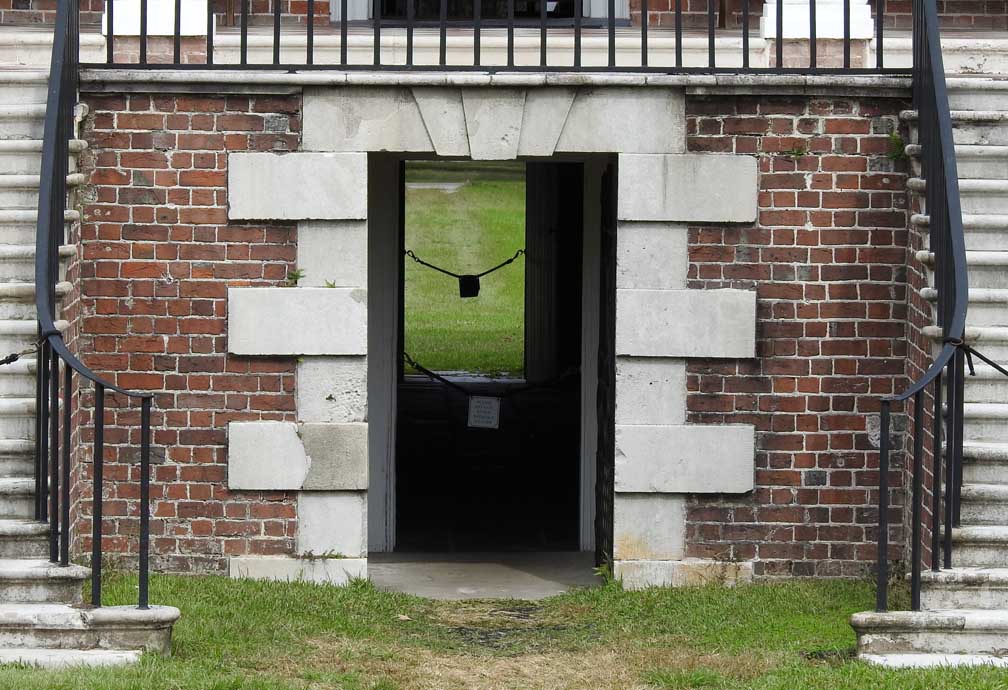 Cellar entrance decorated with Gibbs surround Note railing/balustrade above the entrance, detailed below: 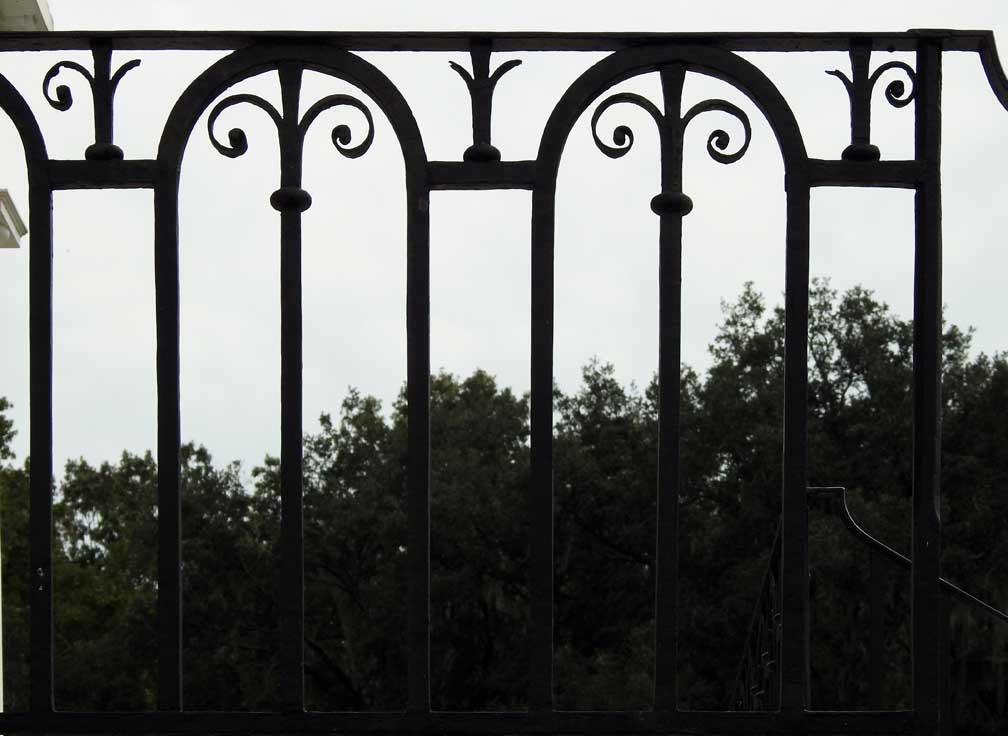 Wrought iron balustrade above cellar entrance |
| Notheast Elevation 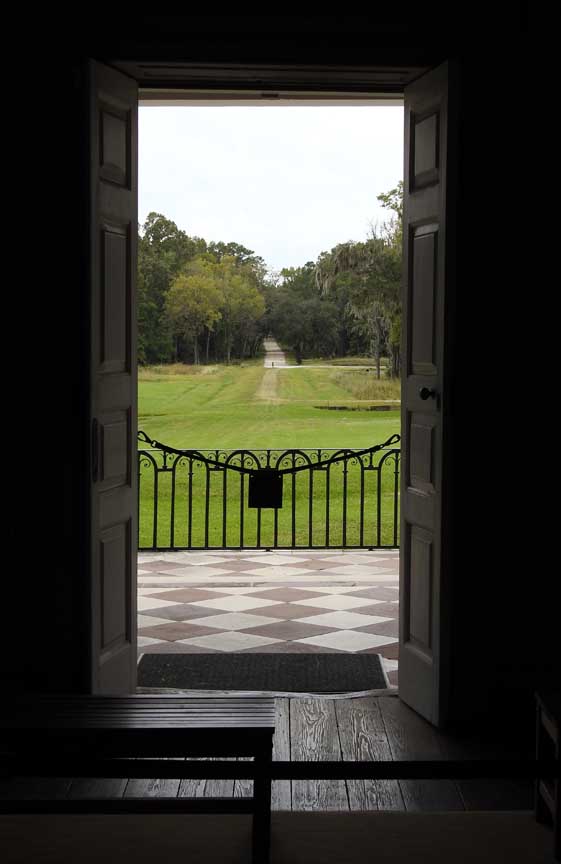 View towards the Ashley River from the east side of the building Wrought iron balustrade above cellar entrance 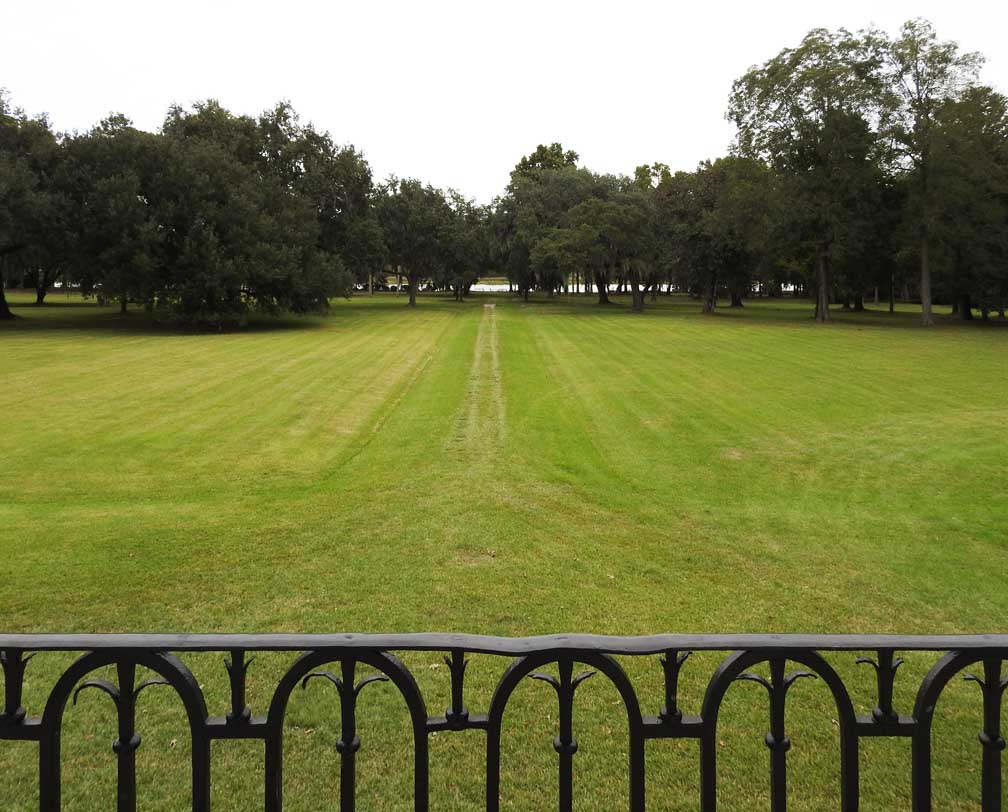 View of the Ashley River from the east side of the building Wrought iron balustrade above cellar entrance 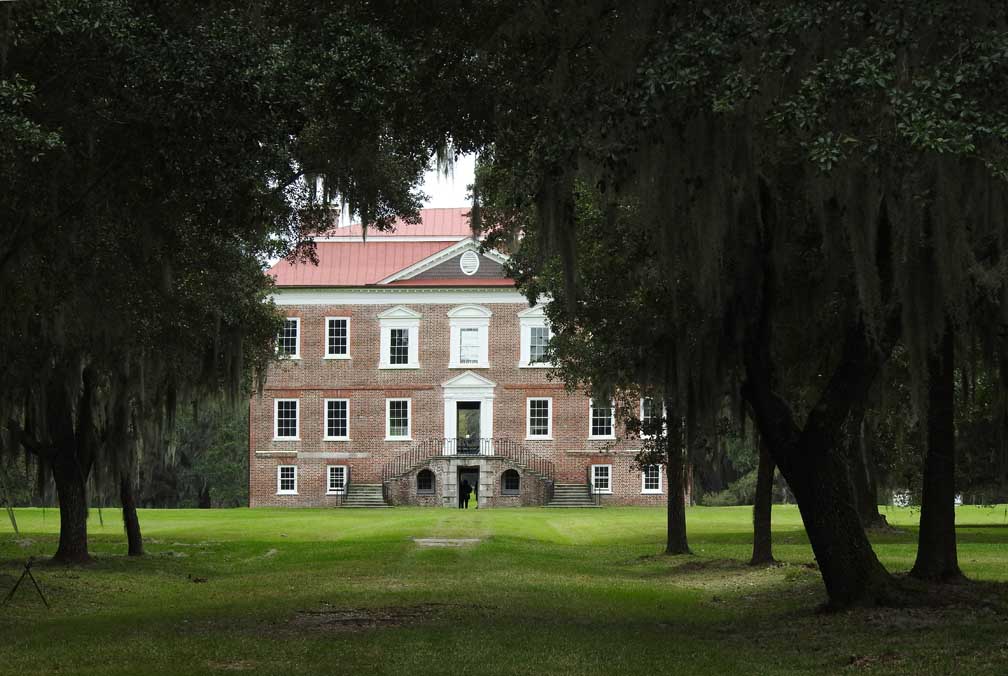 East elevation 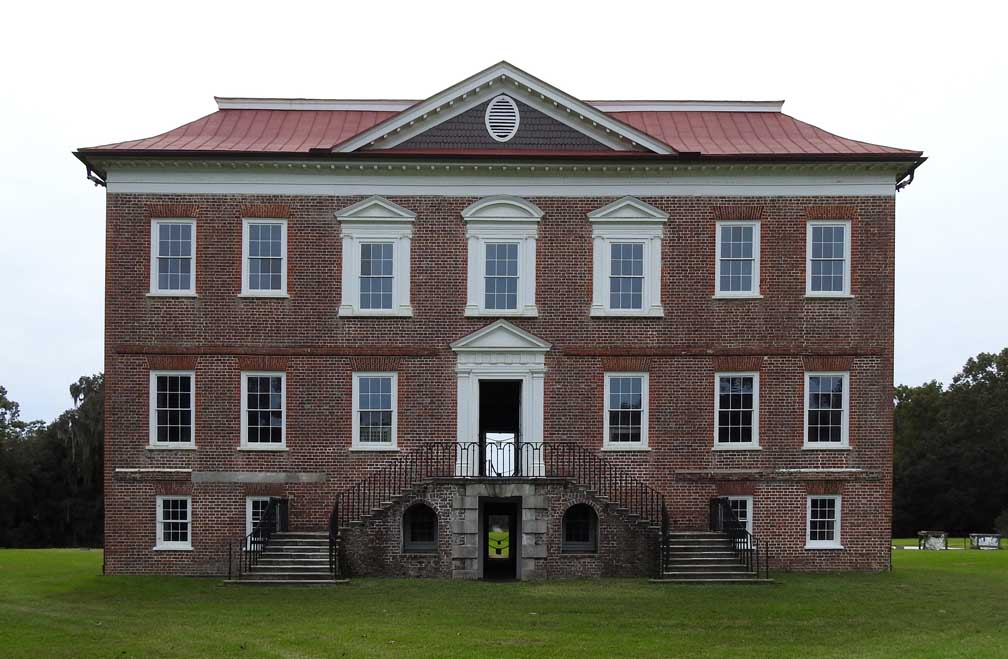 O O"Drayton Hall is one the most remarkable houses in North America; in fact, it is the earliest and finest example of Palladian architecture in the United States." - Drayton Hall Official Website: Architecture (online October 2024) "The east or 'river' facade, lacks a projecting portico, or even a pavilion, but it has a classical central pediment to emphasize the main axis. The central entrance door and three windows over it, set under the east pediment, are framed by pilasters and topped by triangular and segmental pediments, executed like the west portico, is finely carved white Portland stone imported from England. The east door is also approached by a fine double flight of stone steps." - National Register of Historic Places Nomination: Drayton Hall (online Nov. 2024) Flared hipped roof is covered with red painted sheet metal plates String courses over the lintels of the basement and first floor windows 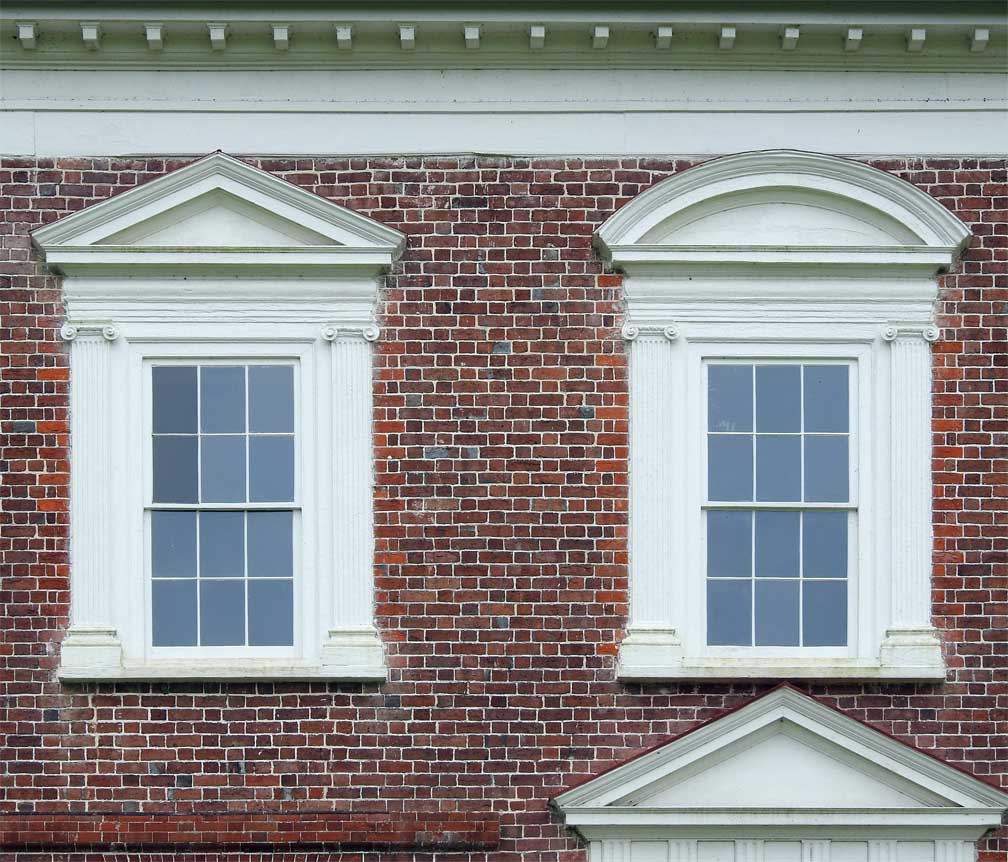 Triangular and segmental pedimented window heads Ionic pilasters 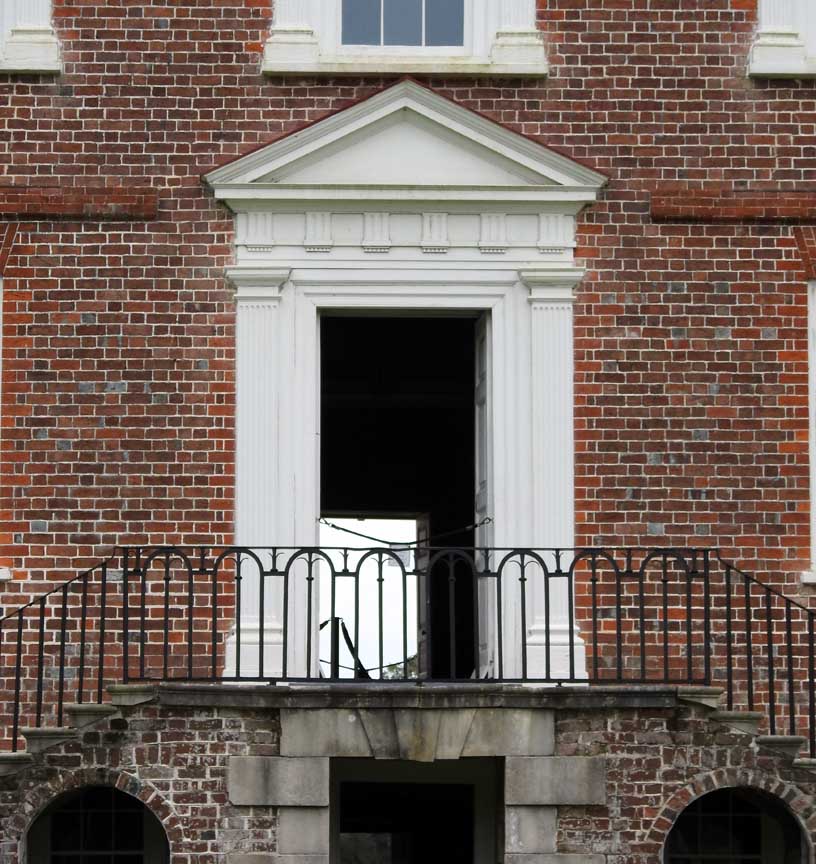 Eastern elevation entrance with triangular pedimented window head above triglyphs and drops Pilasters: Tuscan capitals above Greek fluted column shafts Wrought iron balustrade above cellar entrance 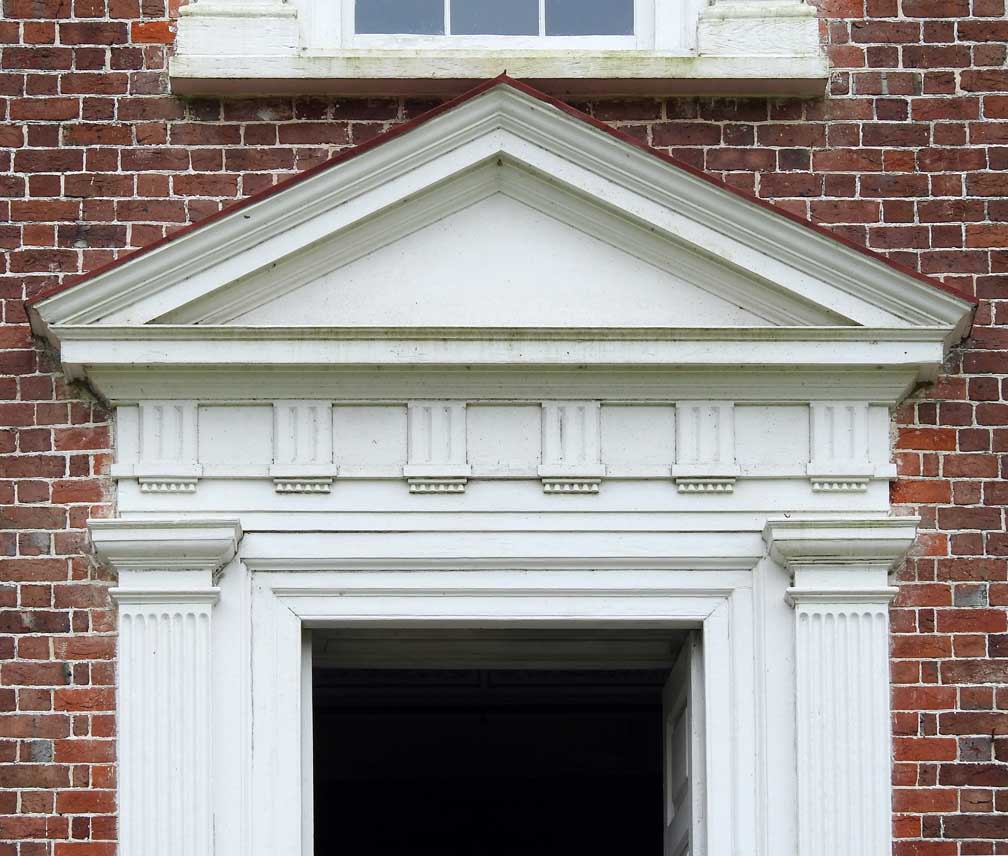 Triangular pedimented window head above triglyphs and drops Pilasters: Tuscan capitals above Greek fluted column shafts 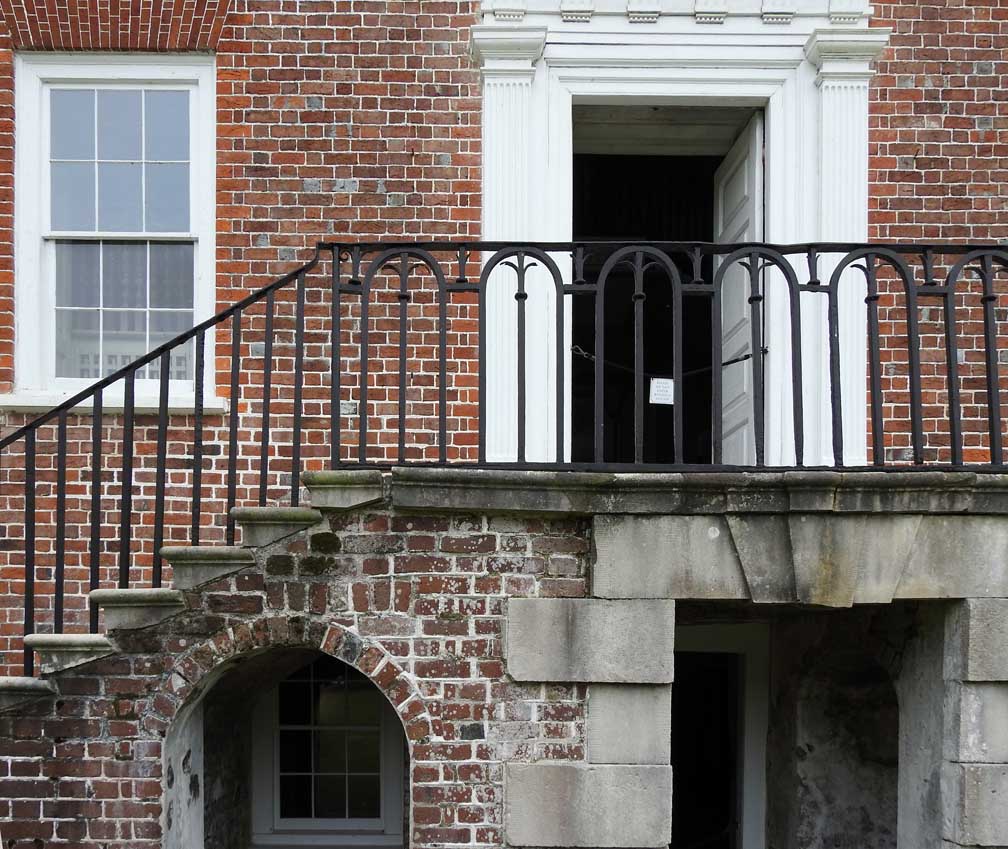 First floor cellar entrance above Wrought iron balustrade above cellar entrance Left cellar entrance surround: header bricks form voussoirs 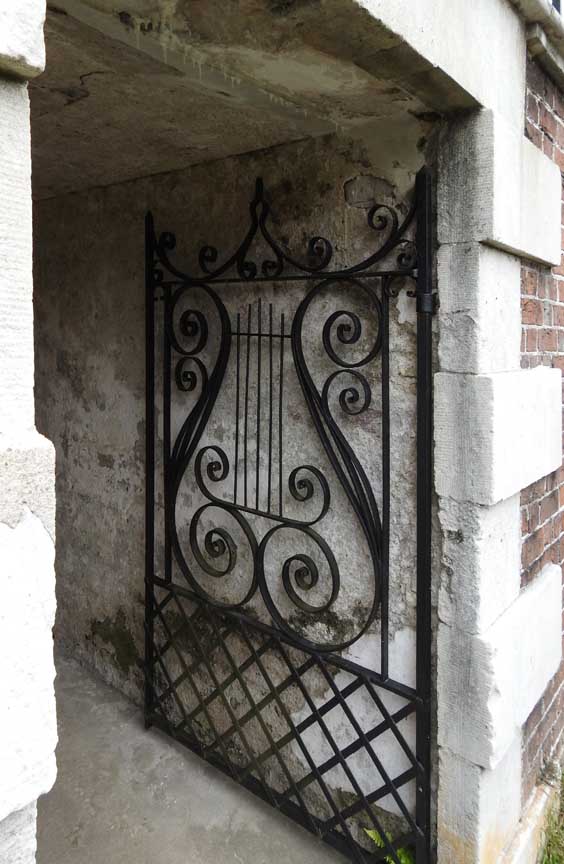 Cellar entrance decorated with Gibbs surround Wrought iron gate is decorated with large-scaled lyre between a scrolled design at the top and diamond-shaped strap-work at the bottom |
