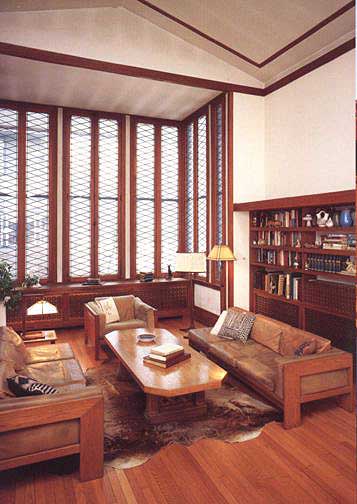|
Walter
V. Davidson House |

|
Walter
V. Davidson House |

Walter V. Davidson House (1908), 57 Tillinghast Place, was designed by Frank Lloyd Wright for another Larkin Company executive. Most ceilings in Wright houses are relatively low, but in this residence, Wright made the living room two stories high. To add to the room's spaciousness and light, he added a huge, two story bay window at one end and clerestory windows along the north and south walls. Wright liked low or flat roofs and skylights, which often leaked. From one of Wright's buildings at Florida Southern College, President Ludd Spivey wrote, "The skylight keeps leaking and I have water all over my desk. What should I do?" Wright wrote back, "I guess you are going to have to move your desk." At the Tulsa home for Wright's cousin, Richard Lloyd Jones, the flat roof leaked in a rainstorm, and Mrs. Jones commented, "That's what happens when you leave a work of art out in the rain." Davidson, fortunately, had no such problems.
Above photo: Unusual for Frank Lloyd Wright, he designed a two story, cathedral ceiling living room for the Davidsons. To enhance the room's light even further, he created a two-story bay window at one end of the room. The furniture, also, was designed by Wright.
|
The Man Who Brought Frank Lloyd Wright to Buffalo The person singularly responsible for all of the Frank Lloyd Wright
structures found in Buffalo is Darwin D. Martin (1865-1935), who was secretary of
the Larkin Company, a large mail-order soap and housewares firm in the city. Martin,
along with Elbert Hubbard, another top executive in the company (later of Roycroft
fame), and John D. Larkin, president, conceived many innovative ideas to stimulate
sales by offering an endless variety of premiums. Martin, who started to work for
Larkin's company at the age of 4, became a particularly effective and valued executive
in the company. His innovative efforts included the invention of a card -file system
that revolutionized accounting procedures not only at the firm but throughout American
industry . |