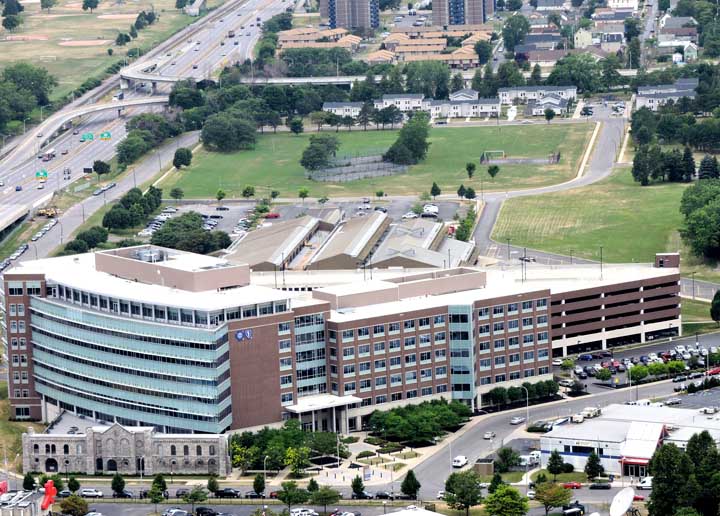Buffalo Gas Company / Health Now
(also known as Buffalo Gas Light Company and Illuminating Gas Company)
249 West Genesee St. , Buffalo, NY
Erected
1848
1859 existing facade by John H. Selkirk
Architect
John H. Selkirk Style
Romanesque Revival Status
National Register of Historic Places ....
Buffalo landmark
HABS
When built in 1848, the Buffalo Gas Light Company stood on both Lake Erie and the Erie Canal. From both, coal could be handily unloaded for the gas company, which then manufactured it into illuminating gas. The present distance of the building from the water reveals the great extent to which the waterfront has been filled in over the years.
Buffalo's fIrst architect, John H Selkirk, designed the arcaded Romanesque facade in 1859. The outstanding feature of the building, the 250-foot façade, is constructed of ashlar stone.
Romanesque characteristics of the structure are
- the rounded arches,
- the octagonal turrets, and
- the corbeling along the crest of the wings.
Another of Selkirk's notable buildings in Buffalo is the Asbury Methodist Church at Delaware and Tupper.
See Health Now below
|
|
|
Center pavilion |
|
|
Corbel table along the crest of the wings. Note ashlar dressing with thin mortar joints |
|||
|
String course |
|
|
|
|
AERIAL VIEW |
AERIAL VIEW FROM SOUTHEAST |
||
|
July 2005 Photo |
July 2005 Photo |
July 2005 Photo |
July 2005 Photo |
|
|
Note elevated NY Rte. 190 at left (over former Erie Canal bed |
|
Artist's rendering of the proposed HealthNow New York Building |
|
July 2005 Publicity |
July 2005 Photo |
|
|
|
Artist's rendering of the proposed HealthNow New York Building |

|
Excerpts
Health Now will bring almost thirteen hundred employees to
downtown Buffalo, and is doing so with an exciting new signature
building, scheduled for 2007 completion.Up with the new: Recent and Current Projects By Barry A. Muskat Buffalo Spree, July/August 2006 Health Now However, the Health Now construction project has not been welcomed with open arms by architectural skeptics and the preservation community—and the press it’s received has been less than overwhelming. As an observer of architecture and the construction progress of this complex, and as a preservationist myself, I’m here to say that this project hasn’t been given a fair shake. In the year 2000, a decision was made to save a portion of one lone wall of the original Buffalo Gas Light Company. The building had been designed by Buffalo’s first architect, John Selkirk, and built in 1848-69. It’s a Buffalo landmark and is also listed on the National Register of Historic Places. Unfortunately, only an asymmetrical, side wall remnant of this important early structure was saved, hardly what anyone could call meaningful preservation. Health Now made an extremely significant decision to build in the city instead of moving to the suburbs like its competitors. It committed to this site, a parcel that many would not have chosen as prime land. The location is what we euphemistically call a brownfield. The site was the seat of the coal gasification process, and the ground was loaded with petroleum-based contaminants. Health Now has remediated the site, spending ten and a half million dollars in the process. The historic façade is being preserved in situ and contrasted with a hi-tech twenty-first century building, which incorporates an eight-story building and a six-story building, connected by an atrium. Steve Risting, the building’s architect and a design principal with CSO Schenkel Shultz of Indianapolis, notes that a variety of schemes were considered before deciding on “the simplicity of an L-shaped building that played off the downtown grid with a sweeping curve to create a gateway to downtown.” The orientation of the glass curtain wall is directly to the south, providing a panoramic view of Lake Erie and bringing lots of natural light into the workplace. The corporate and architectural goal was to create a landmark building respective of the historic content of Buffalo, but also to create a healthy, sustainable building. It’s registered with LEED (Leadership in Energy and Environmental Design), and it’s especially admirable that this certification will have been achieved on a site that was formerly a brownfield. When asked about criticisms that the building looks like it belongs in a suburban office park, Risting explains that they’ve tried to “create a variety on the massing to fit into the character of downtown.” He says he’s always been careful of the materiality: here, the material is pre-cast, but is a red granite architectural pre-cast, a durable modern material that provides a reference to the older brick warehouse buildings. In a nod to Buffalo’s rich history, a seven-story rectangular atrium space is being created with references to the iconic Larkin Administration Building. Although codes now require that such a space be enclosed in glass, it will be surrounded by conference and team rooms so that it becomes a place of interaction. |
