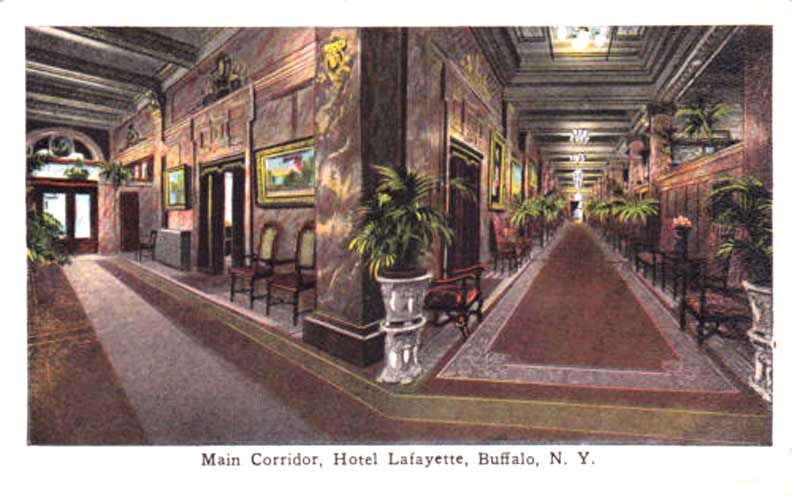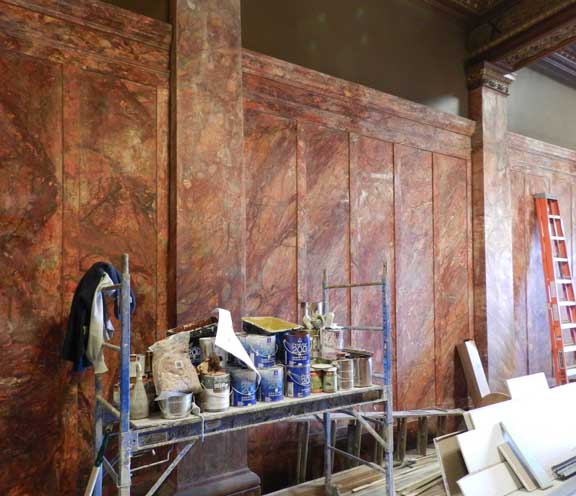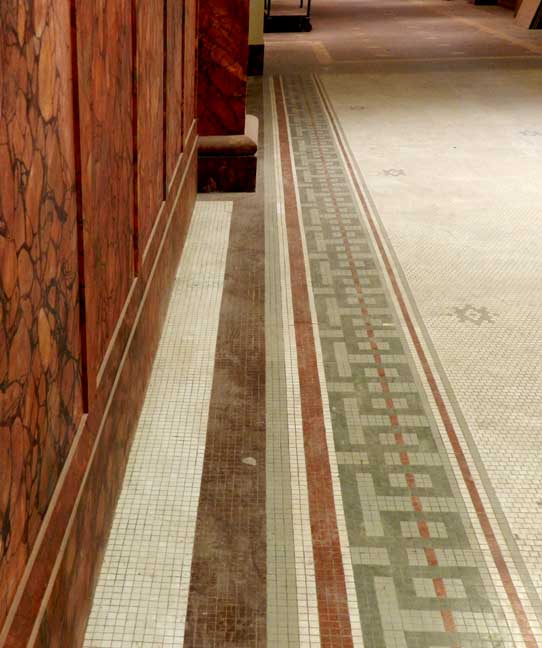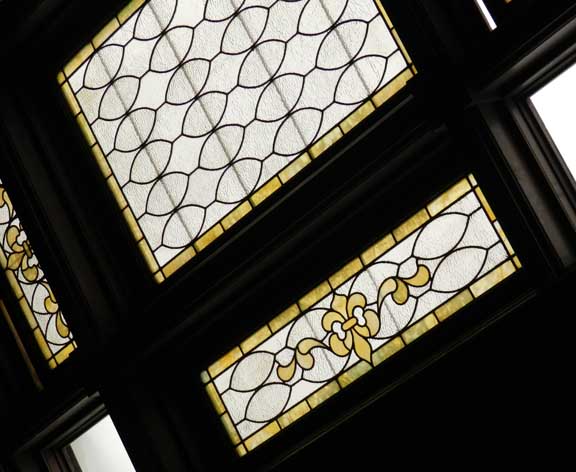
Hotel Lafayette - Table of Contents
The
Grand Hallway (Peacock
Alley) - Hotel Lafayette
 Old postcard showing the intersection of the Grand Hallway as it looked originally (right) and the corridor to the Clinton Street entrance (left) |
|
Corridor
This space, part of the 1909-1911 Bethune addition, extends eastward from the lobby, with the grill/Lafayette room and dining room opening off the north side. The treatment was identical to that in the original lobby, with a high wainscot of red Numidian marble [Scagliola] , some of which appears to be intact beneath white paint. The rich plaster ceiling features heavy beams with rich classical ornamentation, also identical to that in the original lobby. The floor is of mosaic tile, while above there is one large leaded glass skylight visible near the west end of the corridor, another near the east end has been covered over. The space was originally described as “a spacious promenade, at once a picture gallery and reception-room,” and there remains one large painting [Perigny Sur Yerres] attached to the wall on the north side of the corridor. - WCPerspective, History of The Lafayette: The Interior |
| Photos taken on October
25, 2011 During a Construction Tour conducted by Owner Rocco Termini of Signature Development Co., LLC, as part of the C-SAAHN Noon Hour Lectures ... Lecture Audio Restoration of the hotel took place during 2011-12.  Restoration in progress ... Abbot Fuller Graves, Perigny Sur Yerres, 1885 ... "Abbot
Fuller Graves was widely acclaimed American painter who specialized in
open air garden paintings. He was known for use of bright colors and
his floral depictions. This painting was so obscured by layers of grime
and darkened varnish that it was almost impossible to see what the
image portrayed . After three weeks of meticulous cleaning, a beautiful
scene of a woman picking peonies was revealed, a well as the date,
1885, the year the piece was created. The art restoration also unveiled
the name of the work: Perigny Sur Yerres, a town in Southern
France." - Jacqueline Albarella, The Hotel Lafayette: Restoring
Louise Bethune's Masterpiece, Keller Bros. & Miller, 2014, p.
36.
 2011 restoration work photo |
|
Photos taken on April
24,
2012
During a Construction Tour conducted by Owner Rocco Termini of Signature Development Co., LLC, as part of the C-SAAHN Noon Hour Lectures ... Lecture Audio  Scagliola restoration in ... Scagliola became fashionable around the 17th century as a less expensive substitute for marble ... The 2011 restoration uncovered 10 to 12 layers of paint over the original scagliola  Restored mosaic floor with Classical geometric fret design  One of three leaded glass skylights ... Note fleur-de-lis stained glass motif - appropriate since the building was designed in French Renaissance Revival style, and the fleur-de-lis is the official symbol for France. |
2017 photos Left: 1942 Art Moderne style hall ... Right: The beginning of the 1904 French Renaissance Revival style hall ... Note mural and surrounding scagliola  Restored coffered ceiling: Egg-and-dart molding ... Ribbon-and-reed molding  Finished, restored scagliola (detail below:)  Restored scagliola ... Note mosaic floor  Restored Abbot Fuller Graves, Perigny Sur Yerres, 1885 ... Four details below:  Perigny Sur Yerres detail #1  Perigny Sur Yerres detail #2  Perigny Sur Yerres detail #3  Perigny Sur Yerres detail #4 - Artist signature |

web site consulting by ingenious, inc.