
Hotel Lafayette - Table of Contents
Grand Marquis Ballroom Foyer - Hotel Lafayette
|
This
space links the western end of the
ballroom with the corridor. It is probably an adaptation of a
room in the 1909-1911 addition that was built for a different
purpose.
Its most distinctive features are the large octagonal pilasters with Corinthian capitals supporting a heavy beamed ceiling, and the large scale broken pediment framing an urn above the entrance to the ballroom. The spaces between the large pilasters are divided in a way to suggest a two-story space, with smaller pilasters rising to a cornice two-thirds of the way up the wall.
|
2017 Photos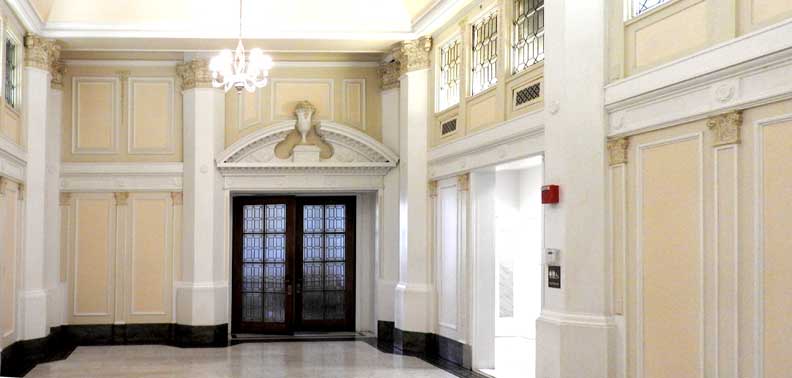 French Renaissance style ... Doors to lead to Grand Marquis (de Lafayette) Ballroom 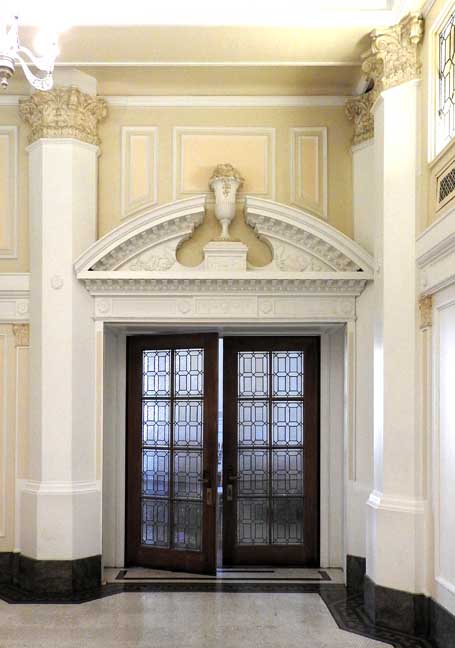 Corinthian columns ... Broken pediment with urn over leaded glass windows 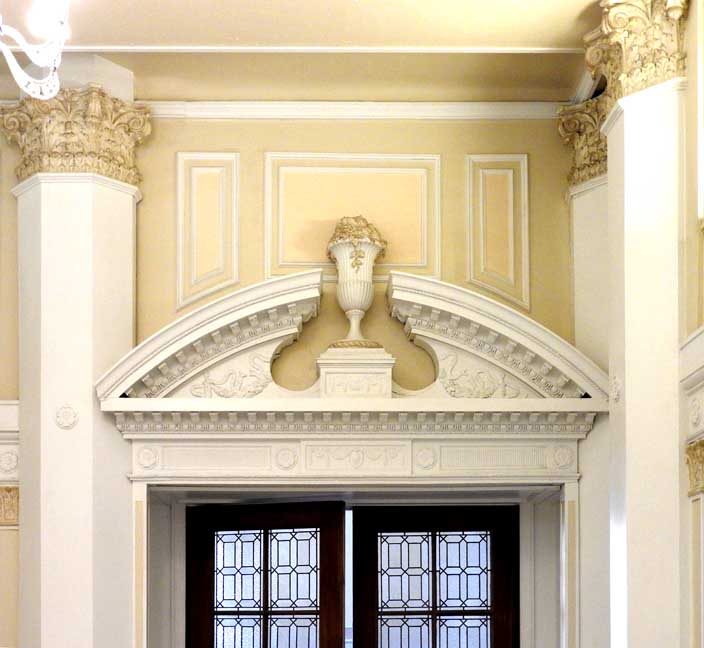 Corinthian columns ... Broken pediment with urn over leaded glass windows 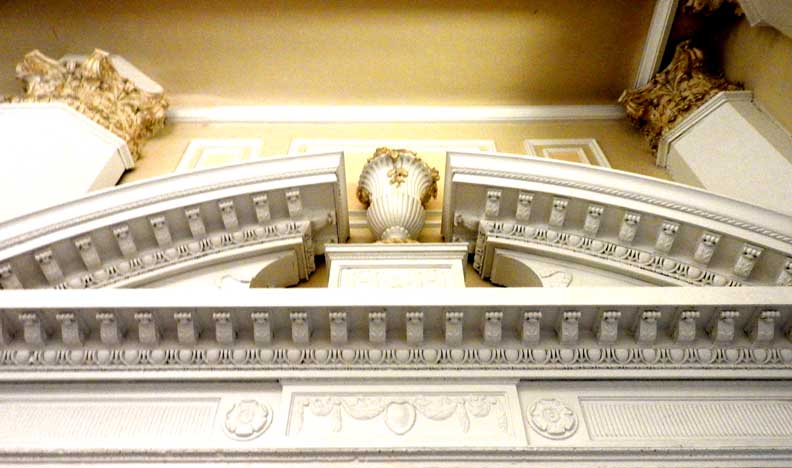 Modillions support broken pediment ... Egg-and-dart molding 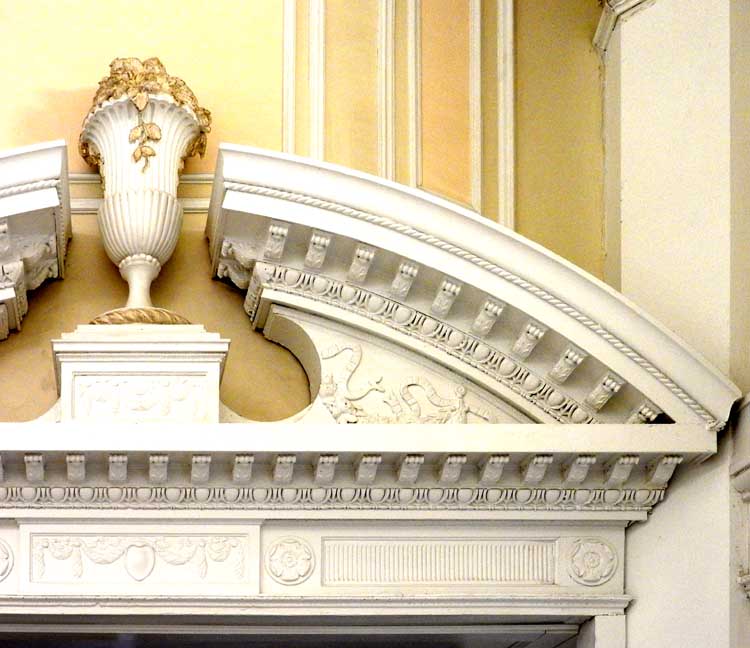 Broken pediment with urn ... Modillions ... Egg-and-dart molding ... Ribbons in spandrel ... Rosettes flank flutes 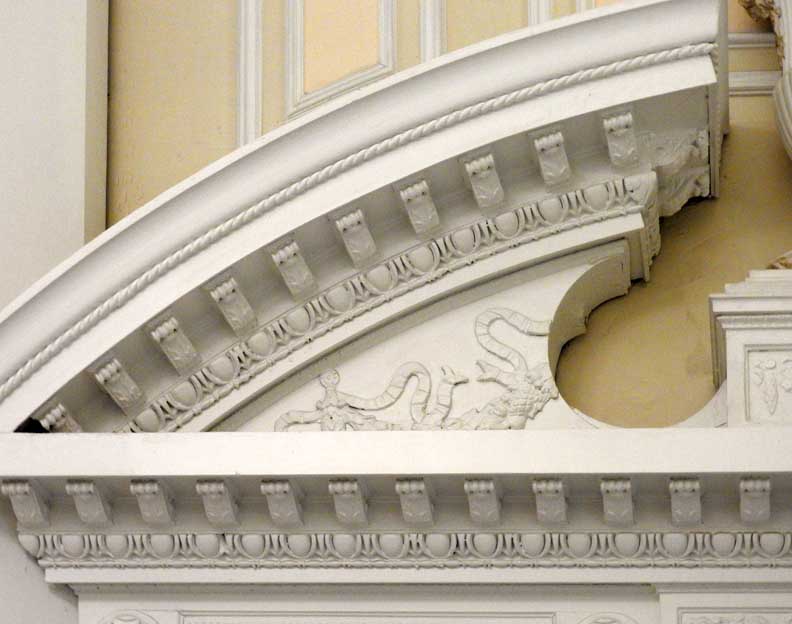 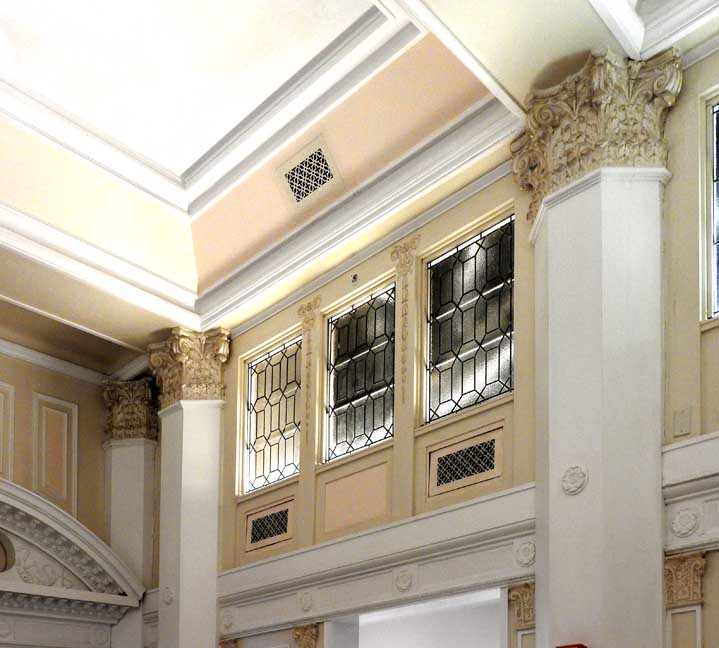 Leaded glass 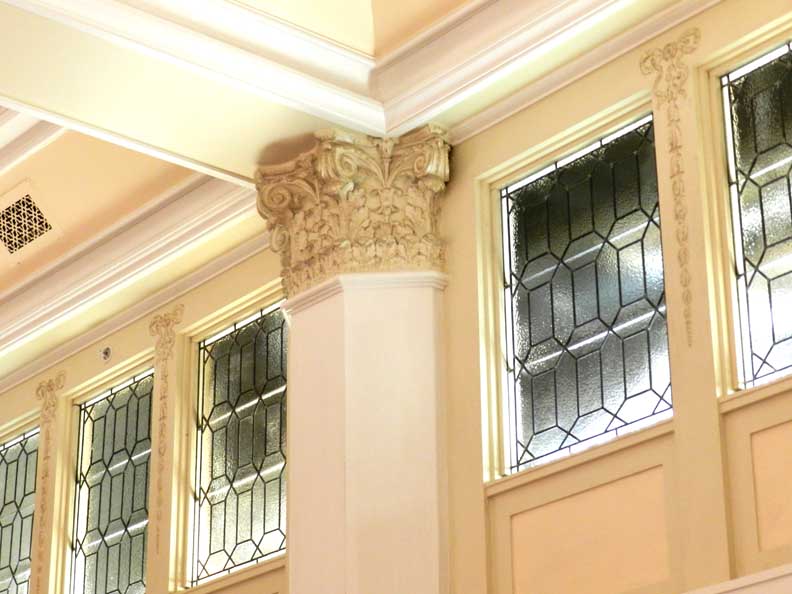 Corinthian columns ... Pendant bellflowers towards right 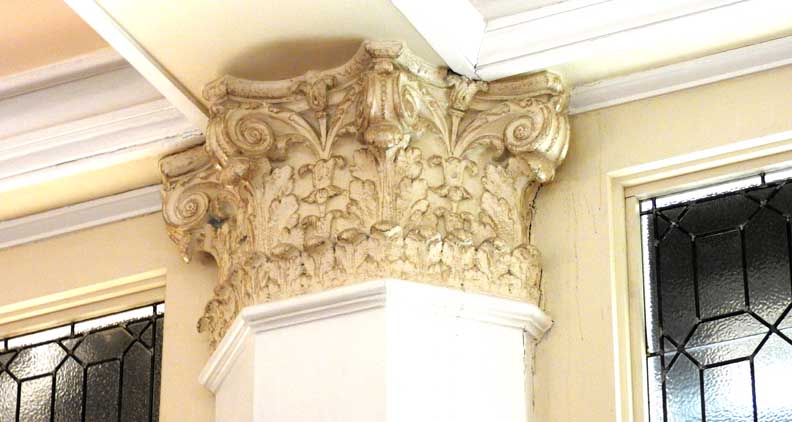 Corinthian capital 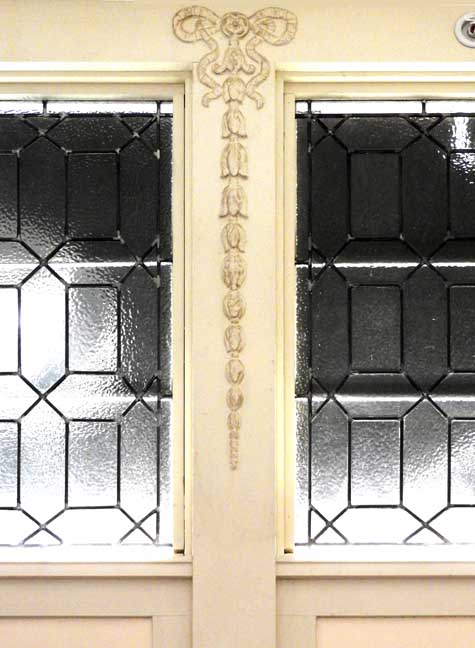 Pendant bellflowers hanging from ribbons 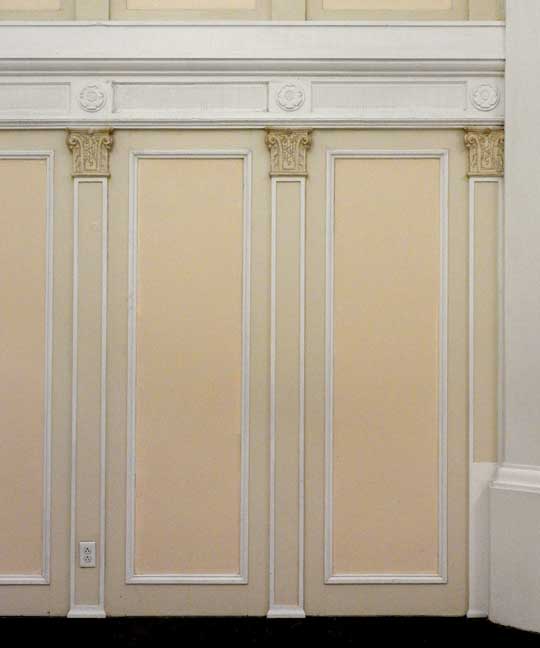 Rosettes above paneled Corinthian pilasters 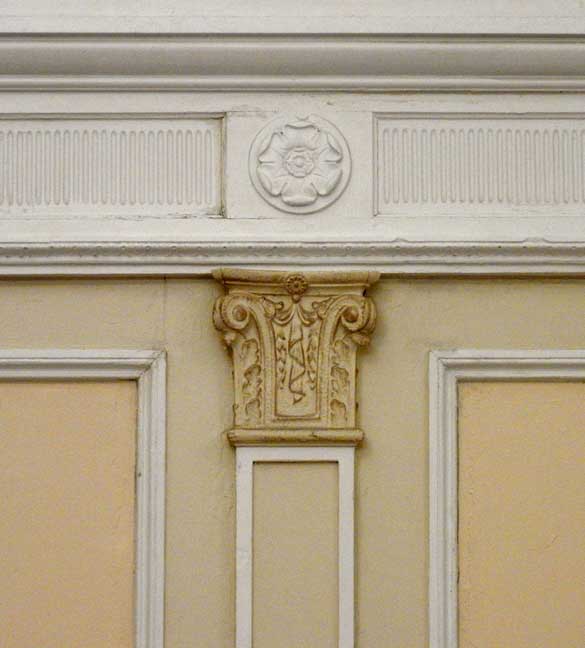 Rosette flanked by flutes ... Paneled Corinthian pilaster 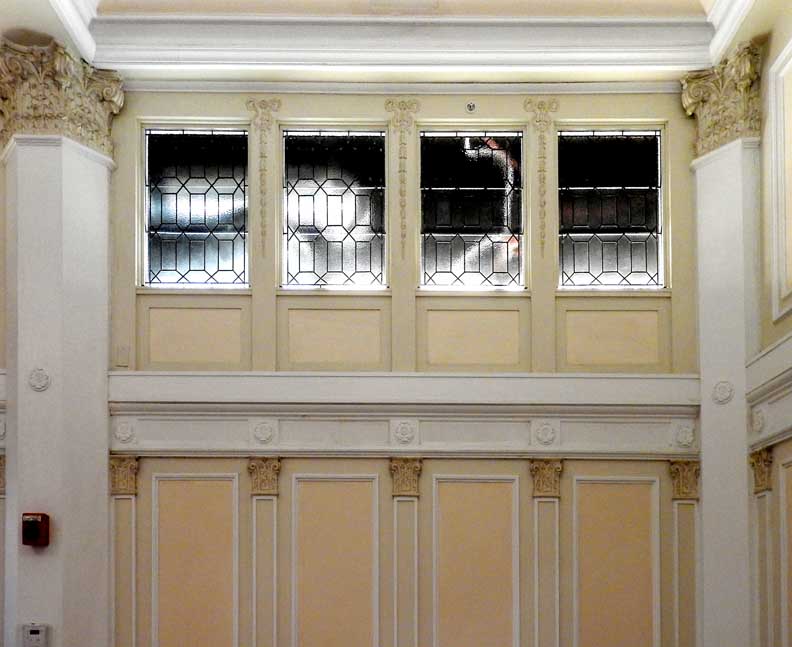 Leaded glass 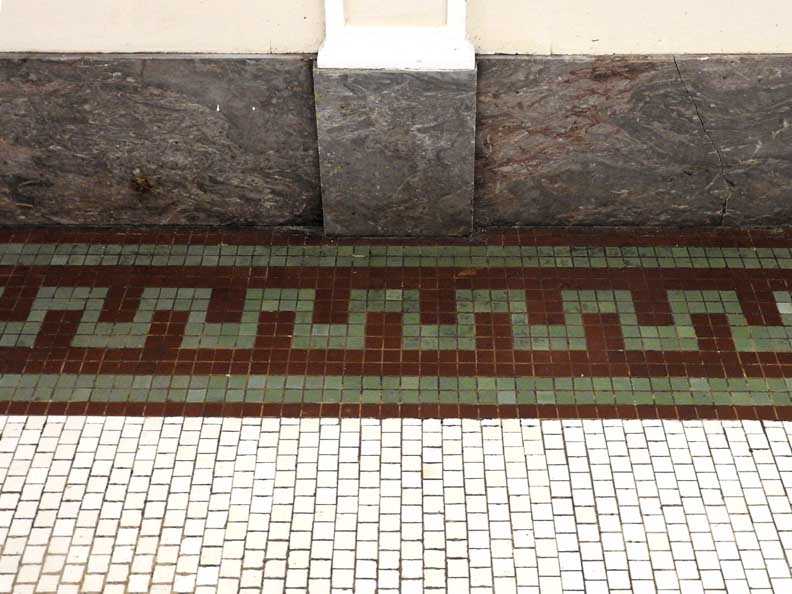 Mosaic floor features Greek key motif |

web site consulting by ingenious, inc.