A Sampling of San Francisco's "Painted Ladies"
![]()
A Sampling of San Francisco's "Painted Ladies"
Near Alamo Square and
Haight-Ashbury Neighborhoods
San
Francisco, CA
|
Partial reprint "Restoration of San Francisco’s Victorian ‘painted lady’ houses" By Victoria Maw Financial Times, Oct. 11, 2013 (online March 2019) San Francisco’s Victorian building boom began after the 1849 gold rush. The city’s population swelled from 800 to 25,000 in a year and with the new arrivals came rising demand for new housing. During the 1860s and 1870s, houses were built in the Italianate style, characterised by five-sided bay windows, later succeeded by the Eastlake Stick style of the 1880s, known for squared-off bays and wood detailing around doors and windows. The more elaborate Queen Anne style of the 1890s is the most recognisable of the three, with its triangular roof gables, turrets and integral balconies. Although there were once some 58,000 Victorian homes in the city, many of them were destroyed in the devastating 1906 earthquake and fire. Today just 14,000 remain. Colors Originally, houses from this period were painted a chalky white to disguise their redwood structure and resemble stone. Later, during the first and second world wars, many were coated in a battleship grey, using surplus navy paint. And so they remained until the 1960s, when artists such as Butch Kardum and a band of “colourists”, as they came to be called, began experimenting with vivid colours on the façades of these Victorian houses – from lime and vermilion to gold and turquoise. The hippies followed suit in Haight-Ashbury, people began to copy their neighbours and soon entire streets were transformed with colour. The houses were labelled the “painted ladies”. The most famous examples are a group of Queen Anne-style houses on Steiner Street next to Alamo Square, built in the 1890s by Matthew Kavanaugh and painted in soft pastels. These buildings have regularly appeared in films, television and advertising campaigns, gaining the epithet, “Postcard Row”. They can sell for about $3m each, although the most sought-after Victorian homes – many in the Pacific Heights area – can fetch far more than that. A Queen Anne-style mansion on Pacific Avenue recently went on the market with a record $30m price tag. |
| Hints
for identifying styles: Queen Anne: Look for towers on expensive houses. Look for large gable (pointed) roofs that cover the entire width of the house. Italianate: Look for rounded windows that have decoration on top. Look for large brackets supporting cornices. Stick style: Look for lots of "stick," i.e., wood ornamentation. Look for Eastlake ornamentation. Eastlake: Look for turned columns and intricate wooden designs made with scroll saws. Debate about whether there is an Eastlake "architecture style" or just ornamentation used on Queen Anne and especially on Stick style. Some historians refer to "Eastlake Stick style." |
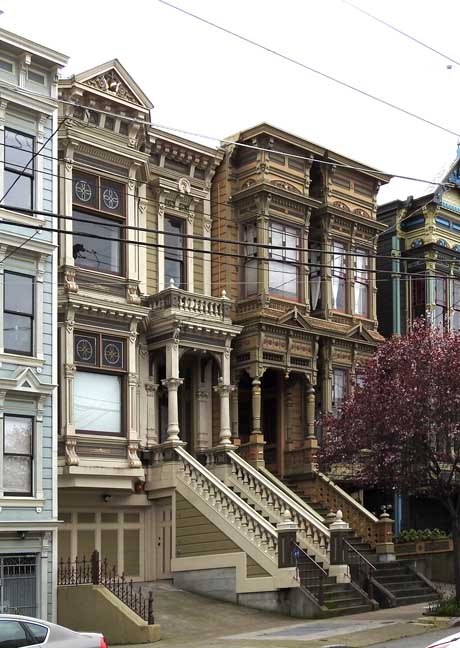 1445 and 1447/1449 McAllister St. ... Stick style with Eastlake ornamentation ... Lots in San Francisco are often about 25' wide 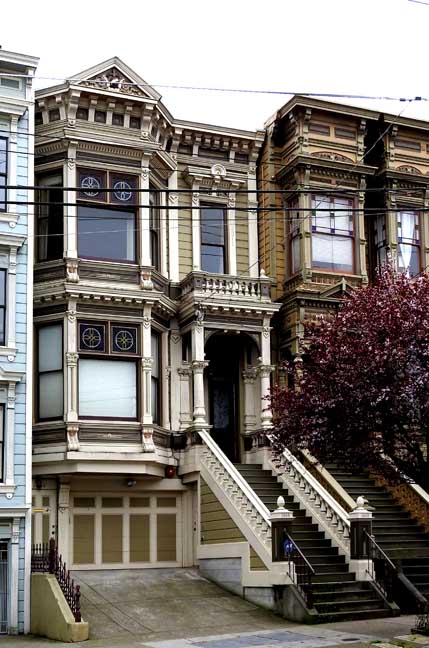 1445 McAllister St . ... Note two different style bay windows ... Details below: 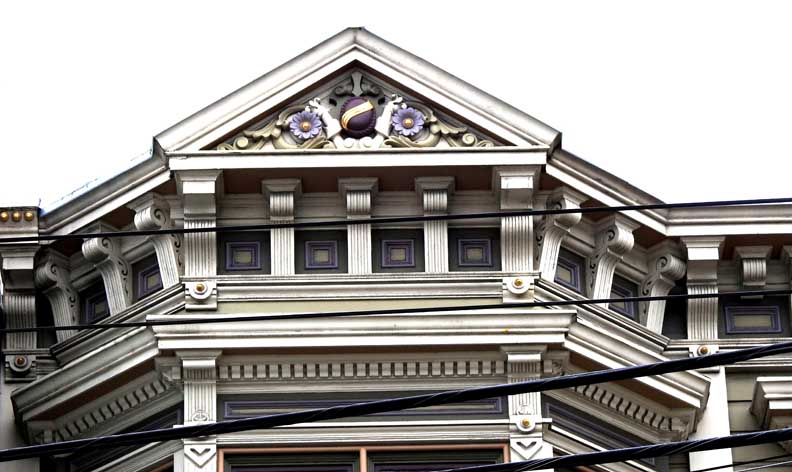 1445 McAllister St . ... Stick style with Eastlake ornamentation ... False gable roof 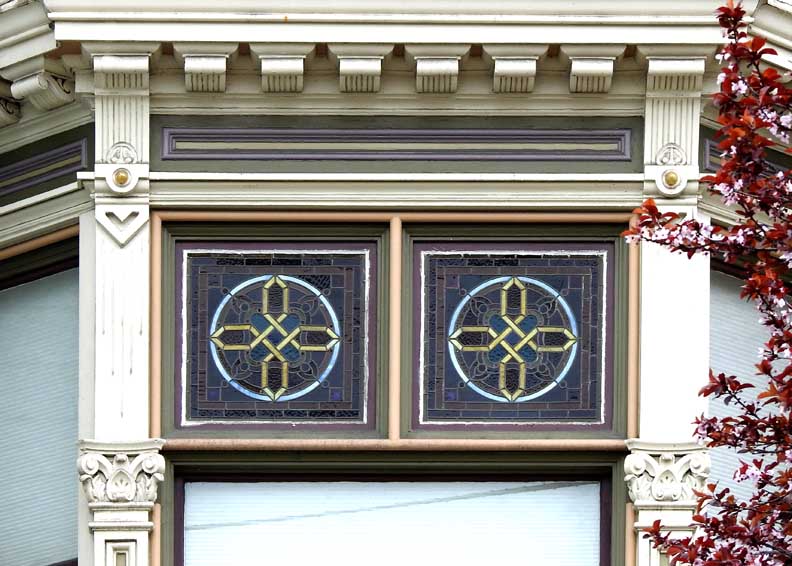 1445 McAllister St . ... Modillions flanked by brackets which are upper extensions of vertical strips ... Stained glass windows 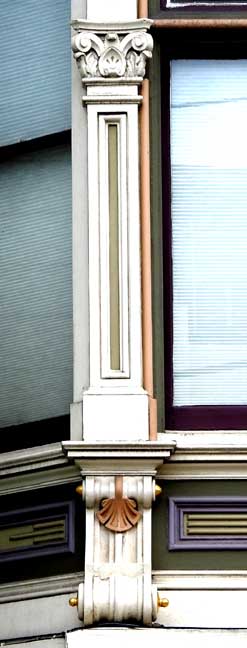 1445 McAllister St . ... Paneled Corinthian pilaster |
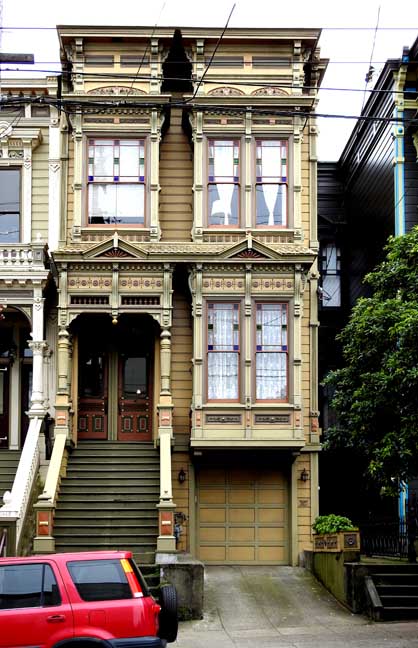 1447 / 1449 McAllister St . ... Town houses: Tall, narrow, traditional row house, generally having three or more floors and cojoined units that are owned by individual tenants. ... Stick style with Eastlake ornamentation ... Details below: Always present Stick style features:
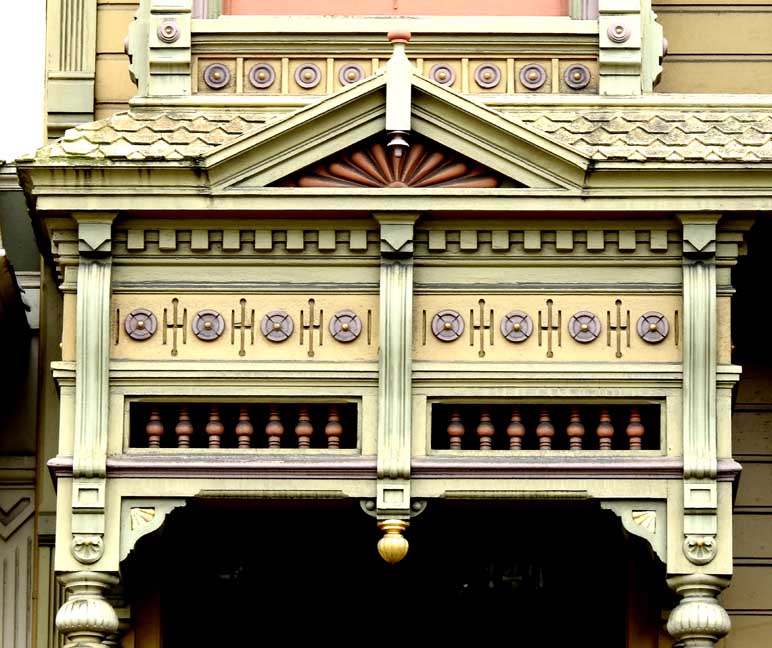 1447 / 1449 McAllister St . ... Sunburst in the midst of Eastlake trim, including factory-made turned spindles 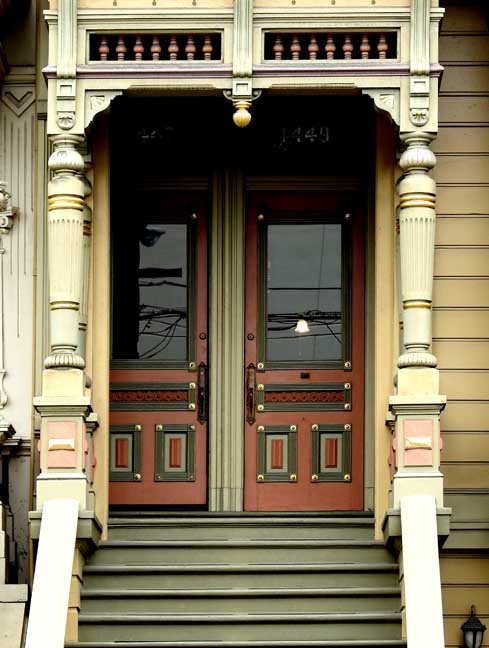 1447 / 1449 McAllister St . ... Stick style with Eastlake ornamentation ... Eastlake turned spindles (above) and columns ... Two separate doors that lead to two units/two addresses 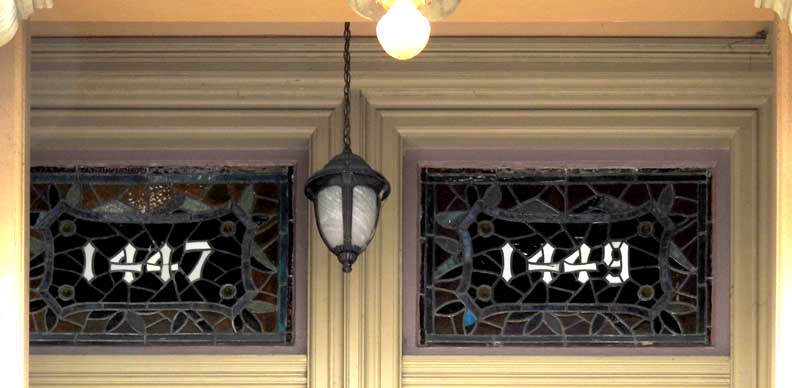 1447 / 1449 McAllister St . ... Address numbers in the transom windows above the doors 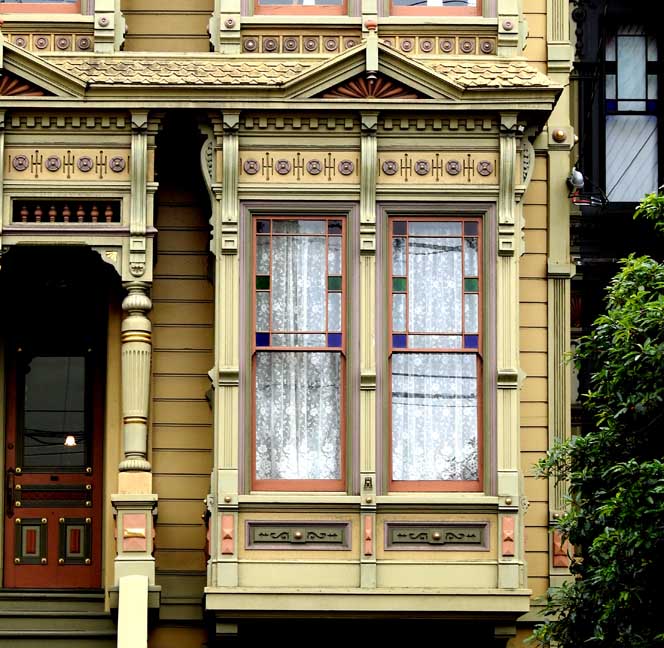 1447 / 1449 McAllister St . ... Stick style with Eastlake ornamentation ... Squared bay window ... Brackets which are extensions of vertical strips on the sides of windows ... Decorative panels with Eastlake ornamentation ... Stained glass windows |
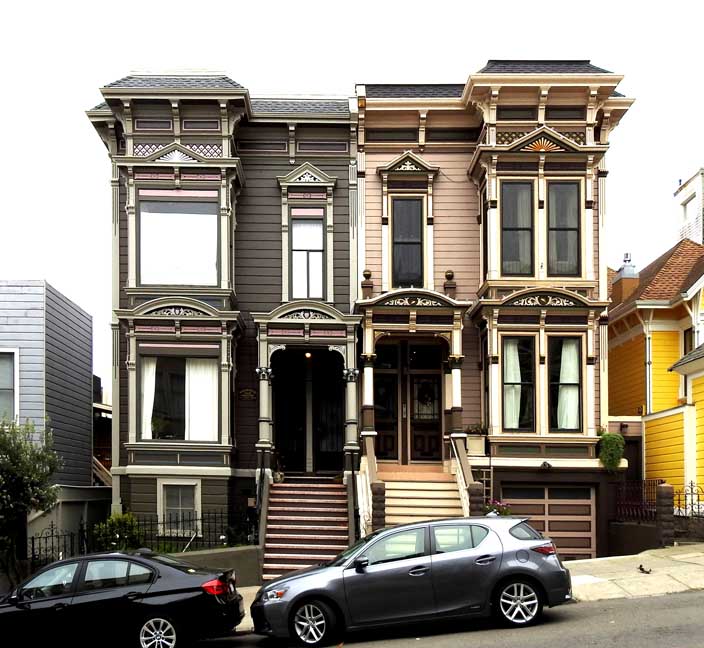 Scott St. ... Stick style with Eastlake ornamentation ... Details below: 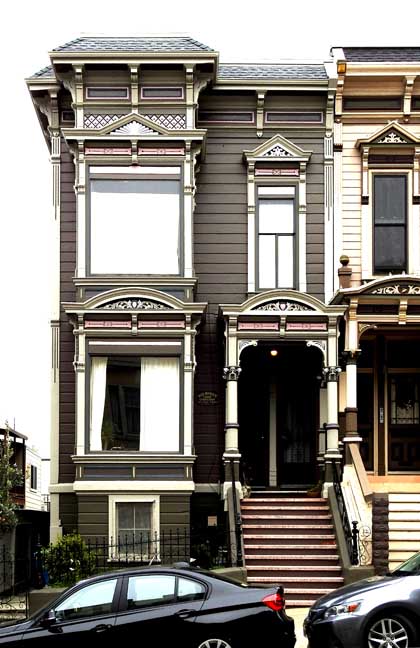 Scott St. 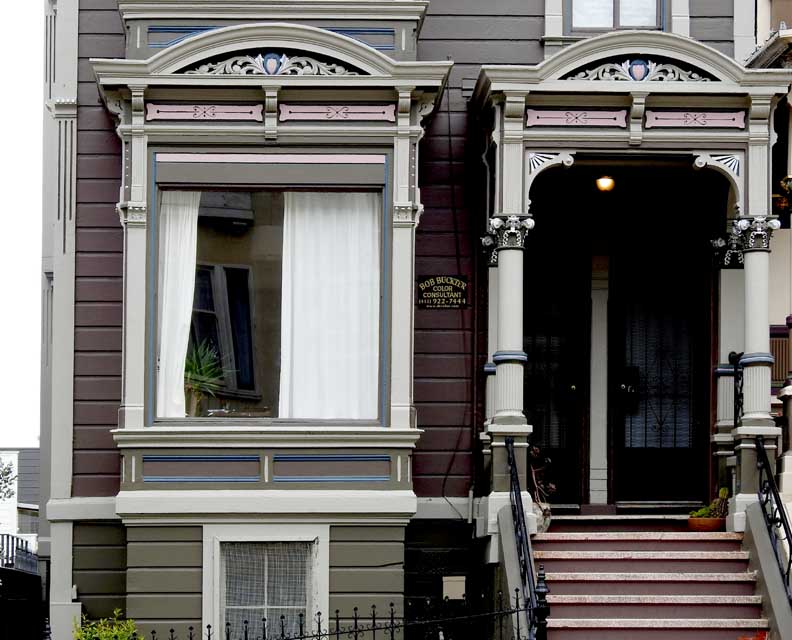 Scott St. ... Stick style with Eastlake ornamentation ... Left window: Brackets are extensions of vertical strips on the sides of windows ... Rounded pediments with incised Eastlake panels below 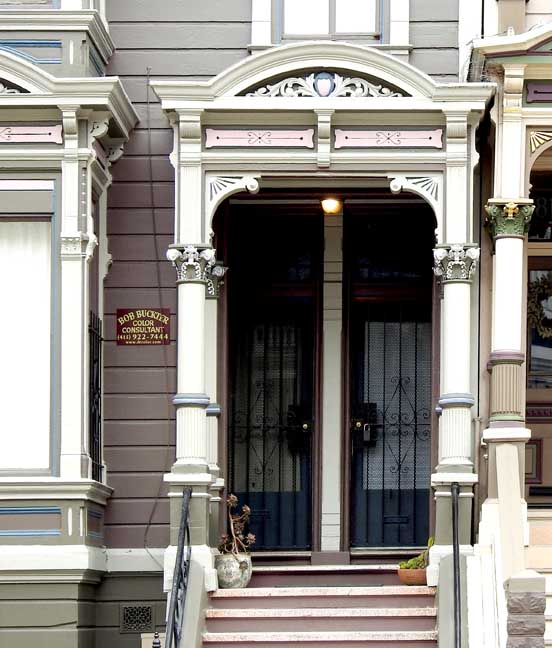 Scott St. ... Incised spandrels above the columns |
 Scott St. ... Stick style with Eastlake ornamentation ... Right building details below: 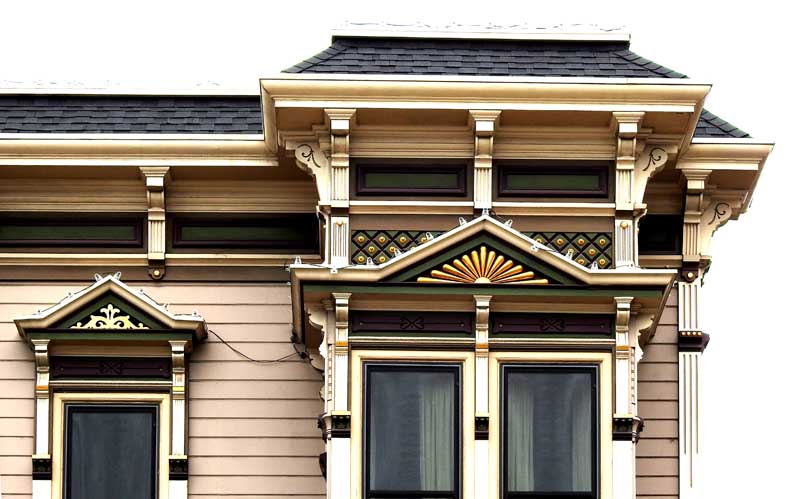 Scott St. ... Sunburst in tympanum ... Brackets which form upper extension of vertical strips 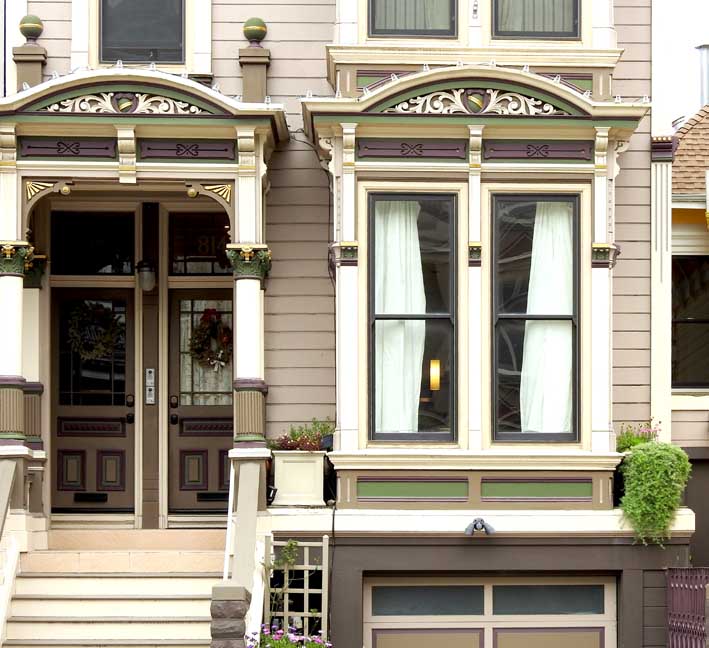 Scott St. ... Stick style with Eastlake ornamentation ... Rounded pediments with incised Eastlake panels below ... Brackets which are extensions of vertical strips on the sides of windows |
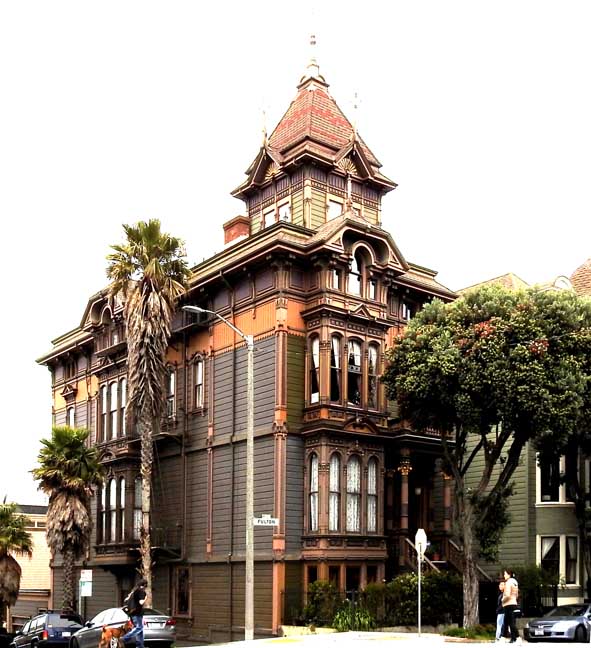 Fulton St. ... Italianate style with added Eastlake ornamentation 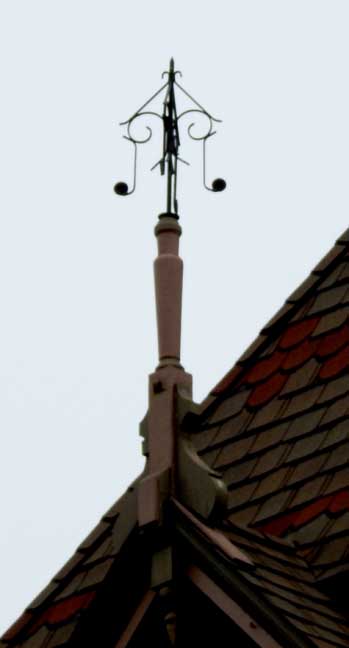 Fulton St. ... Finial 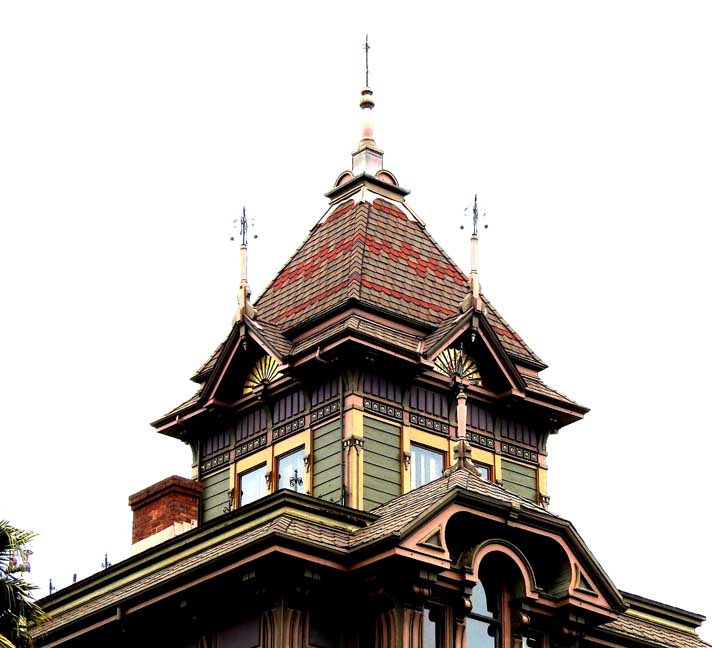 Fulton St. ... Italianate style ... Belvedere with added Eastlake ornamentation 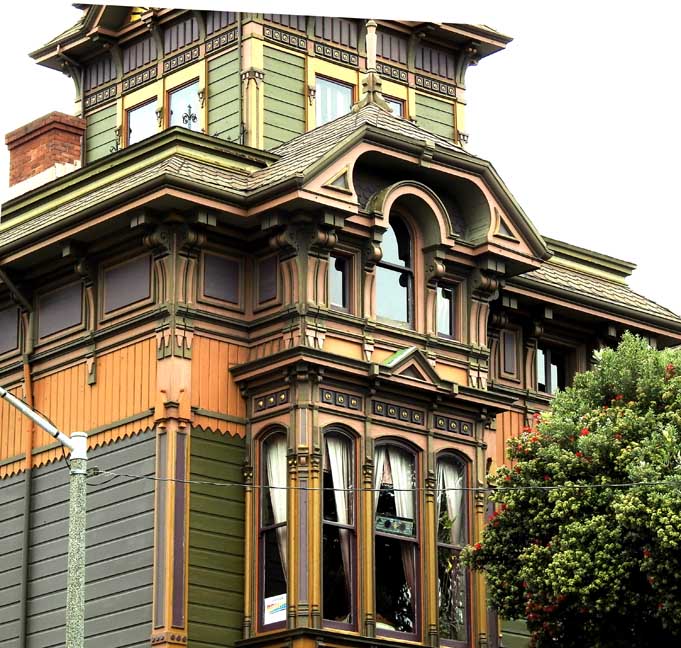 Fulton St. ... Sawtooth design emphasized by differing paint color below ... Rounded Italianate style windows 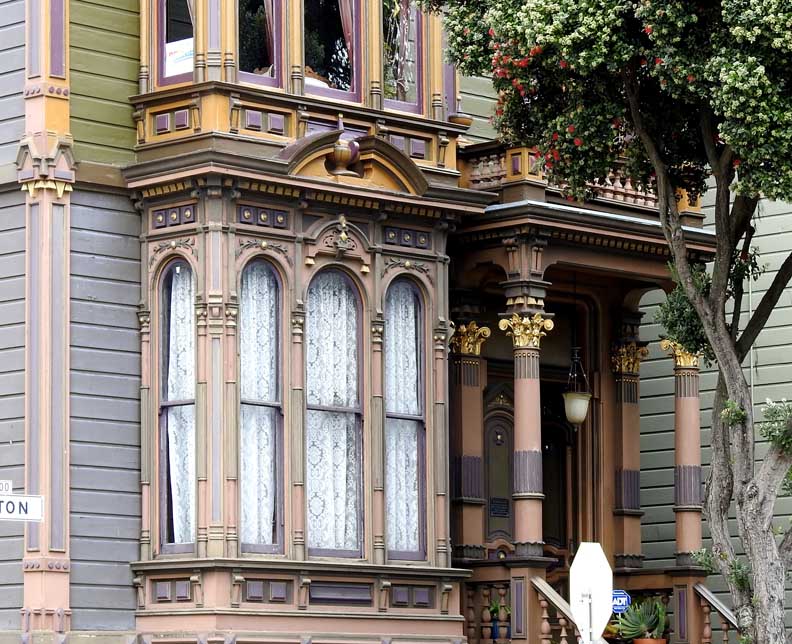 Fulton St. ... Broken pediment and urn crowning the bay window ... Engaged columns between vertical window panes ... Roman Corinthian columns with gilded capitals 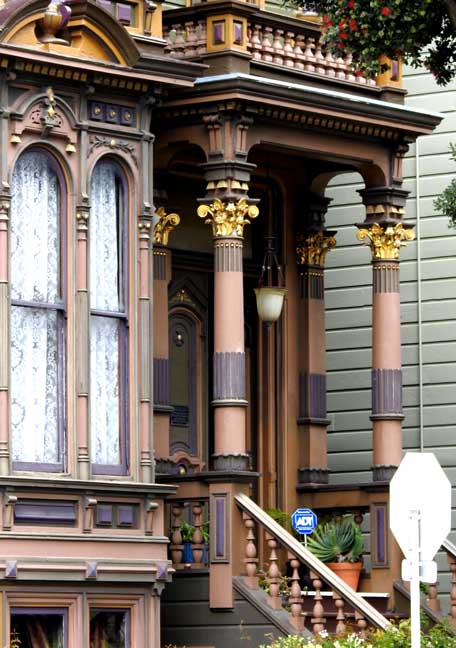 Fulton ... Roman Corinthian columns with gilded capitals ... Eastlake turned balusters 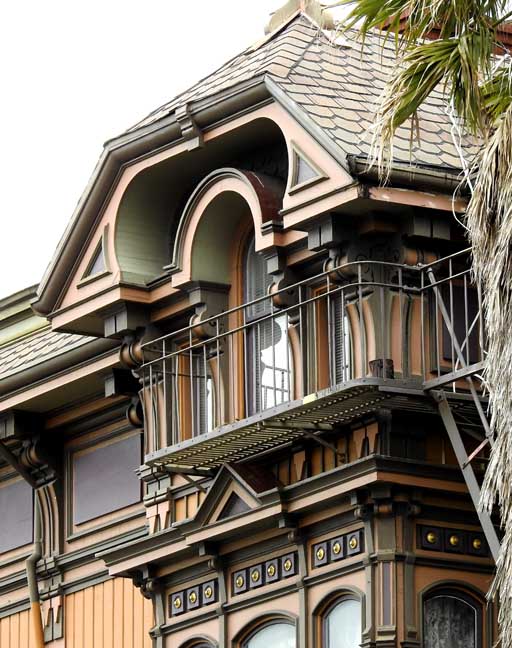 Elaborate double hoodmolds |
 Scott St. ... Italianate style with added Eastlake ornamentation ... Porch basket arch 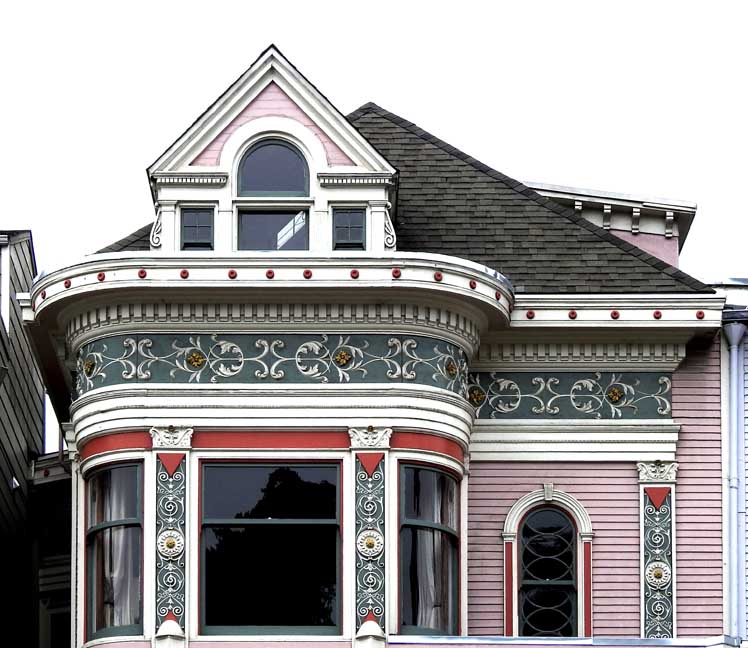 Scott St. ... Broken pedimented dormer with Palladian window which has a scroll buttress on each side ... Dentil molding ... Frieze decorated with scrolling acanthus plant ... Keystone in the rounded window hoodmold 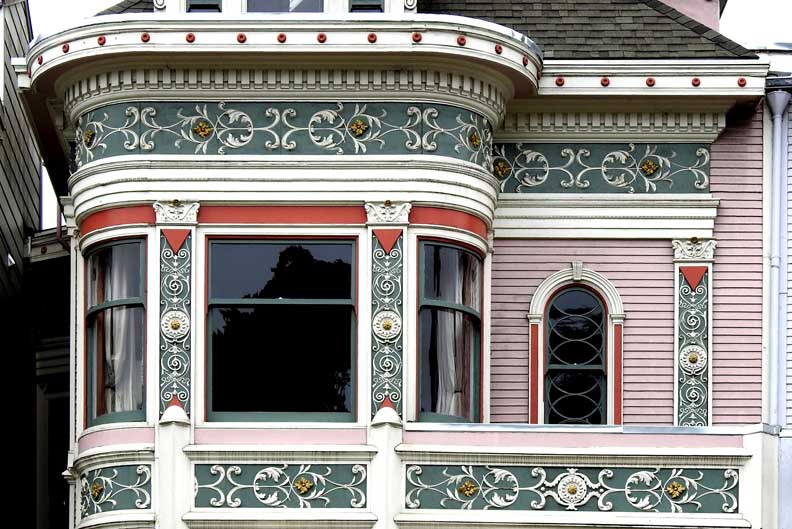 Scott St. ... Italianate style with added Eastlake ornamentation ... Dentil molding ... Frieze decorated with scrolling acanthus plant ... Bay window with Corinthian pilasters  Scott St. ... Frieze decorated with scrolling acanthus plant 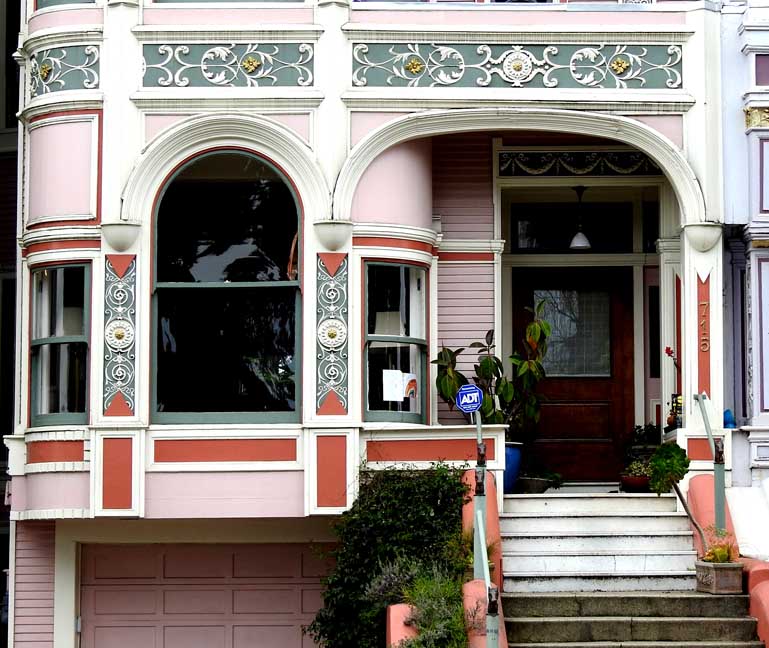 Scott St. ... Italianate style with added Eastlake ornamentation ... Palladian window ... Porch basket arch |
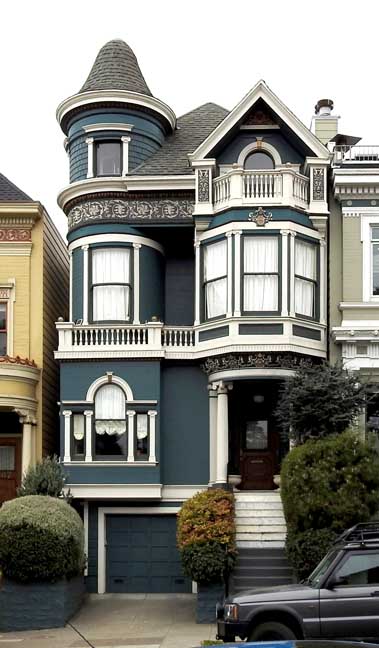 Scott St. ... Queen Anne style with modified corner tower ... Details below: 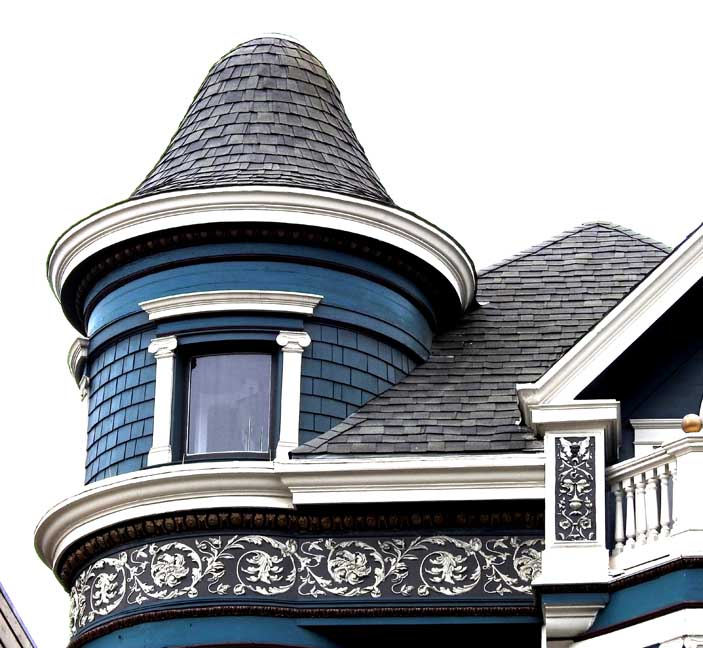 Scott St ... Bell roof ... Ionic pilasters flank dormer ... Frieze decorated with scrolling acanthus plant 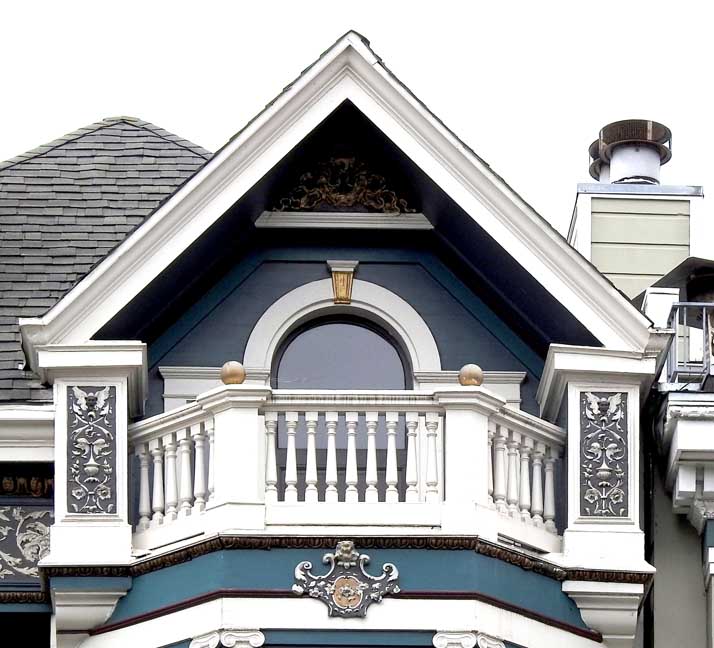 Scott St ... Queen Anne style ... Sleeping porch with balustrade and round finials 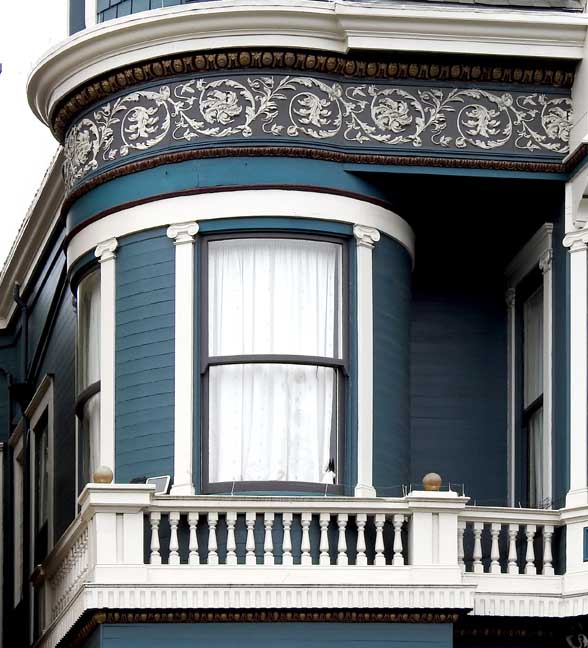 Scott St ... Another sleeping porch with balustrade and round finials 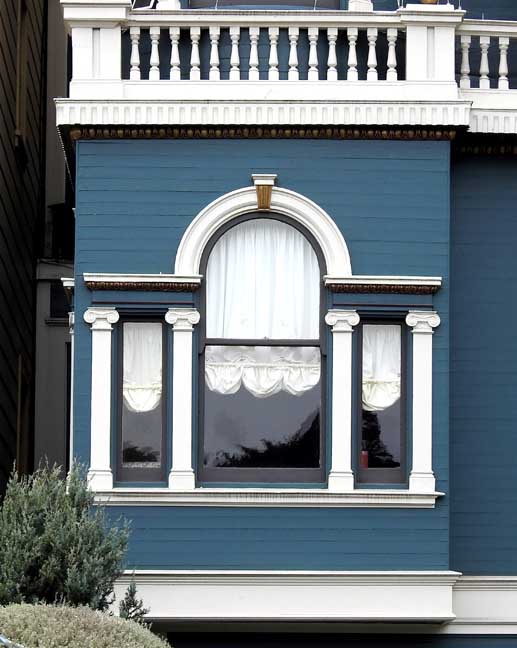 Scott St ... Queen Anne style ... Palladian window with Ionic pilasters 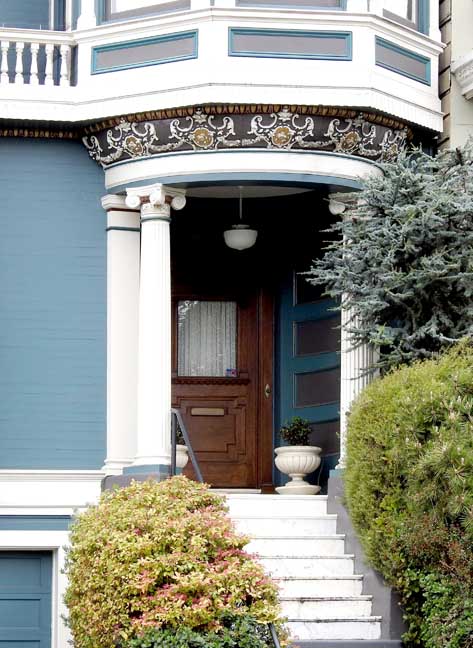 Scott St ... Queen Anne style ... Portico with Tuscan pilasters and Ionic columns |
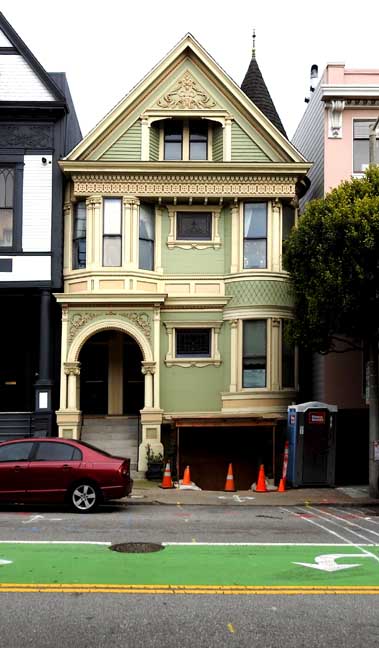 Scott St. ... Note center lane bicycle lane ... Queen Anne style ... Details below:  Scott St. ... Queen Anne style ... Gable roof extends across front of building ... Tympanum: scrolling acanthus leaves and recessed windows ... Conical roof with finial in background 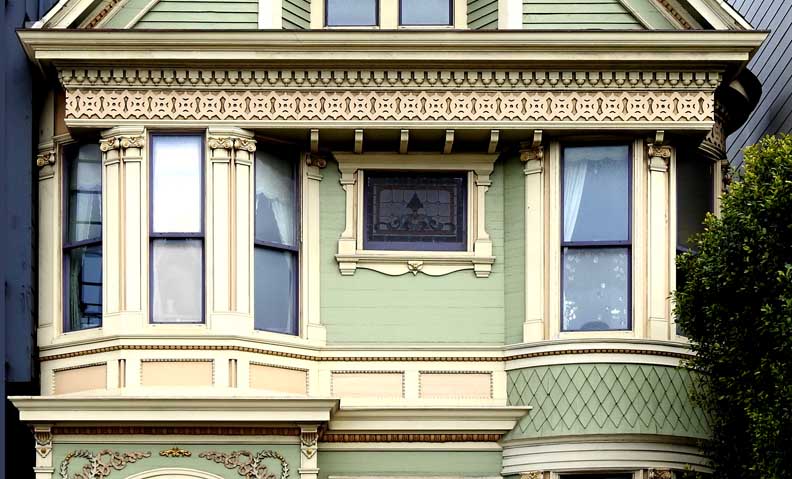 Scott St. ... Queen Anne style with Eastlake ornamentation ... Eastlake frieze molding ... Bow window at left 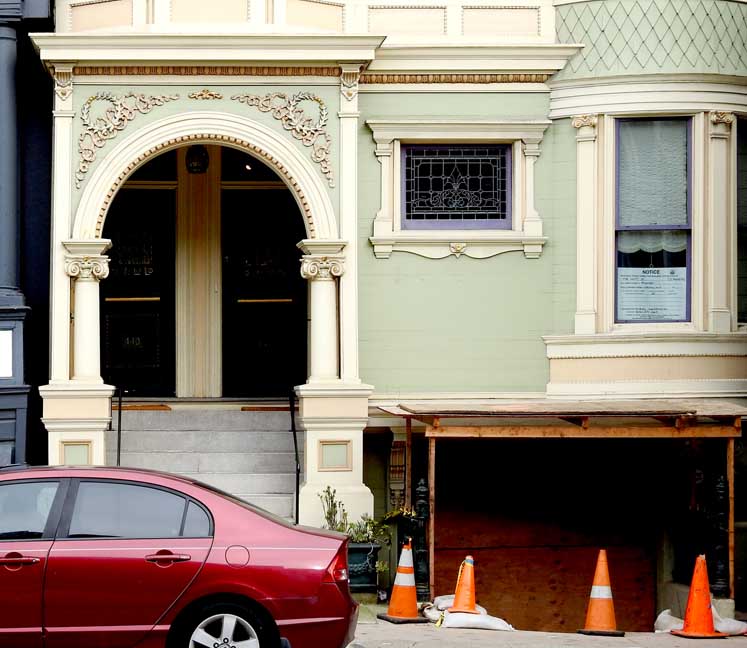 Scott St. ... Roman Ionic capitals ... Elaborate applied ornamentation on spandrels ... Garage being turned into a room |
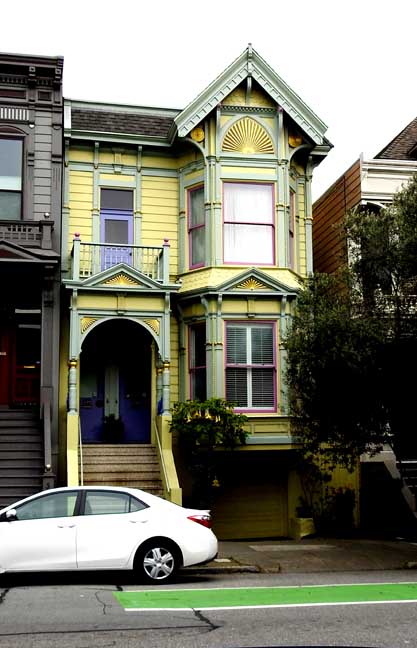 Scott St. ... Note green-painted bicycle lane in the middle of the street ... Stick style with Eastlake ornamentation ... Details below: 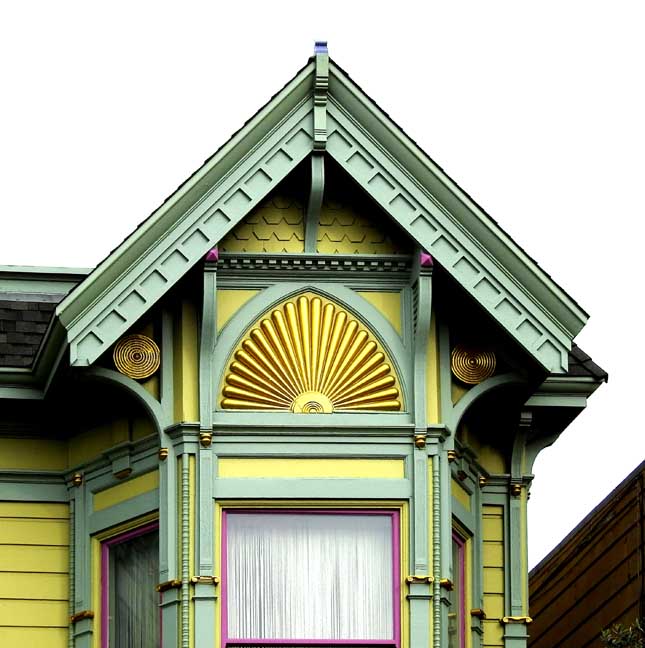 Scott St. ... Carved king post ... Paneled vergeboard ... Sunburst 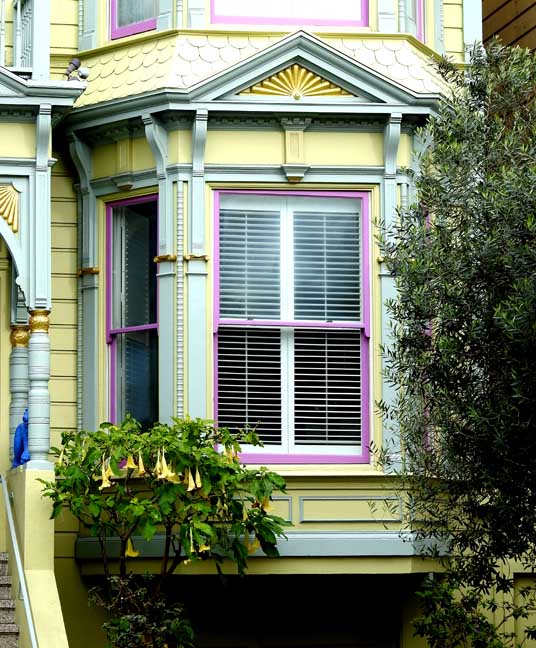 Scott St. ... Stick style with Eastlake ornamentation |
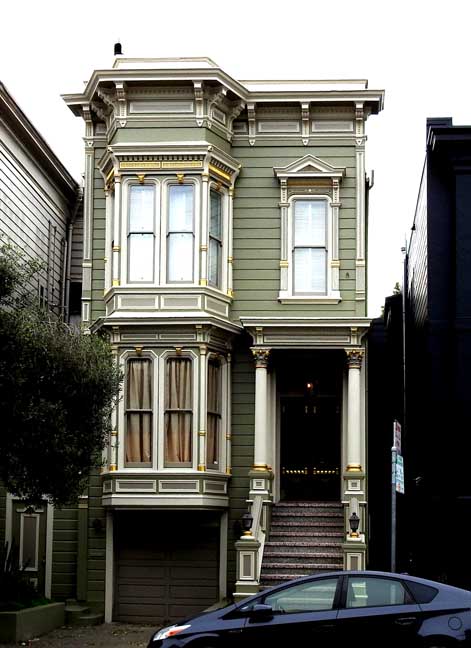 Scott St. .... Italianate style with Eastlake ornamentation 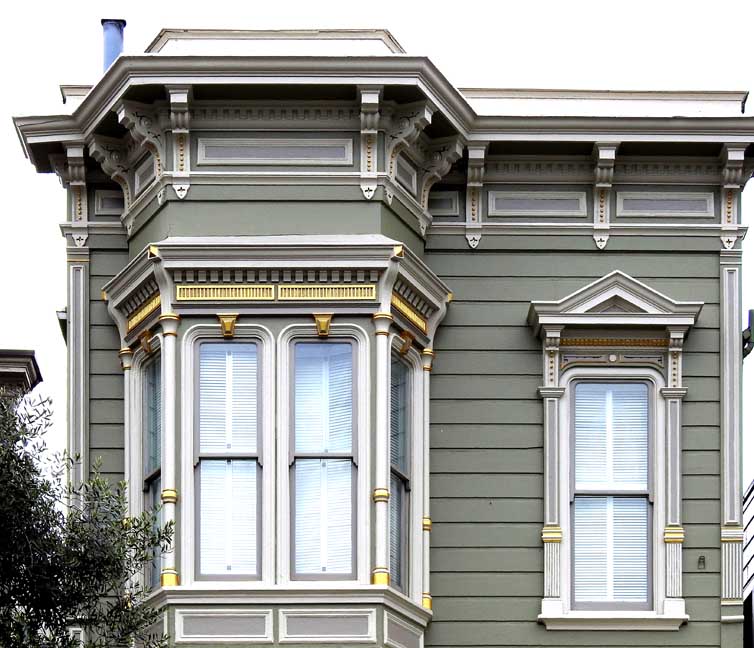 Scott St. .... Italianate style with Eastlake ornamentation ... Upper sash windows are slightly rounded 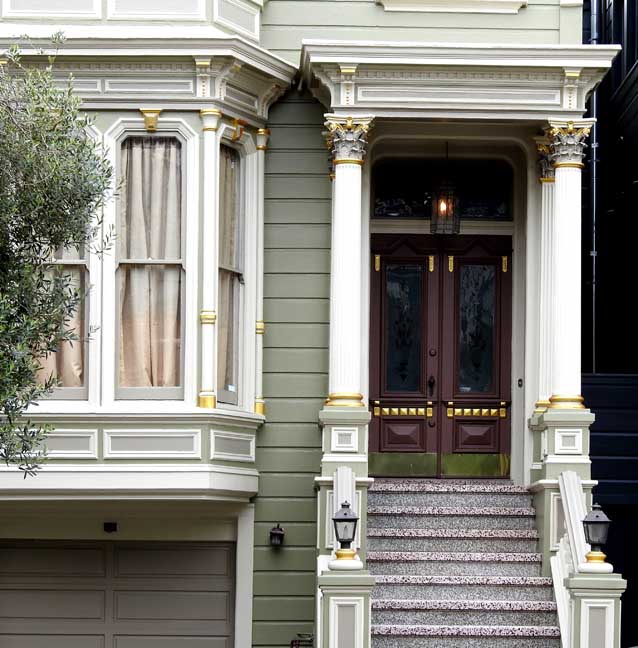 Scott St. .... Italianate style with Eastlake ornamentation ... Roman Corinthian columns |
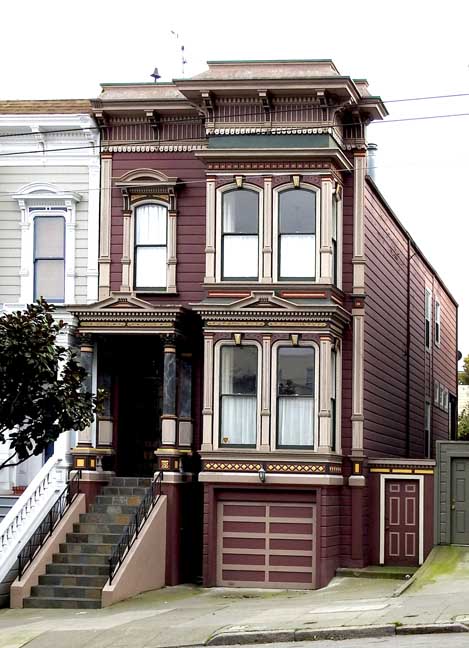 Haight Street ... Italianate style with Eastlake ornamentation featuring rounded windows 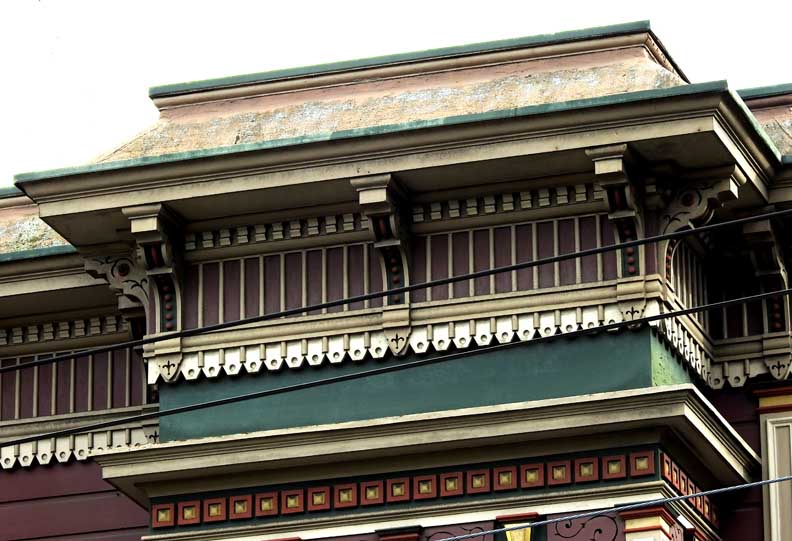 Haight Street ... Wide band of panels under cornice 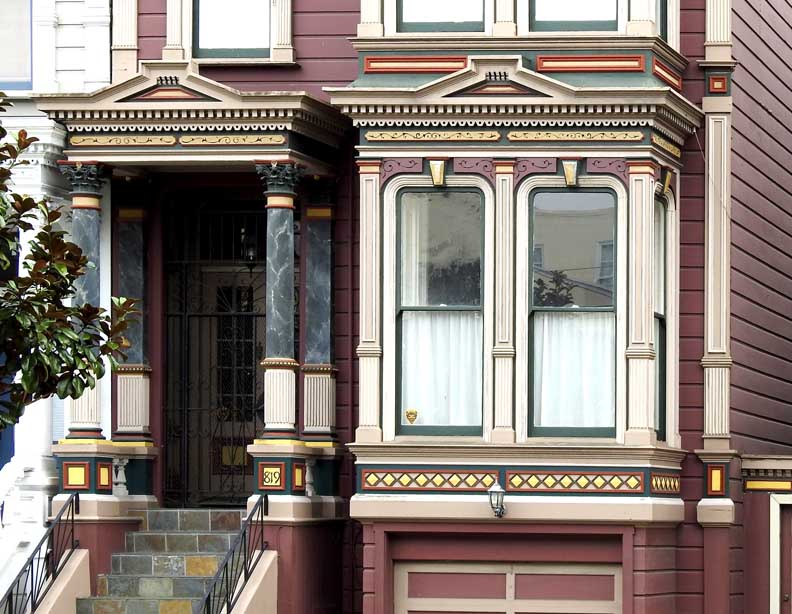 Haight Street ... Italianate style with Eastlake ornamentation featuring rounded windows 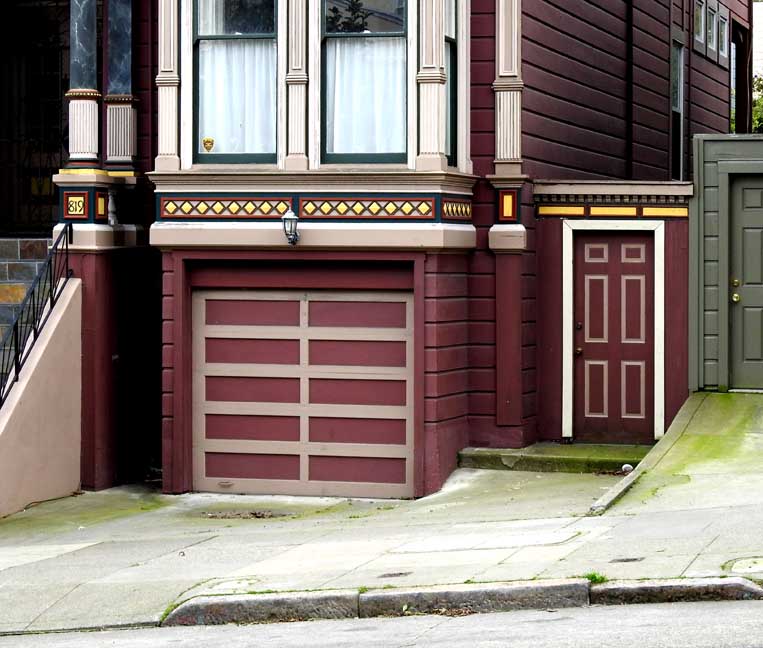 Haight Street |
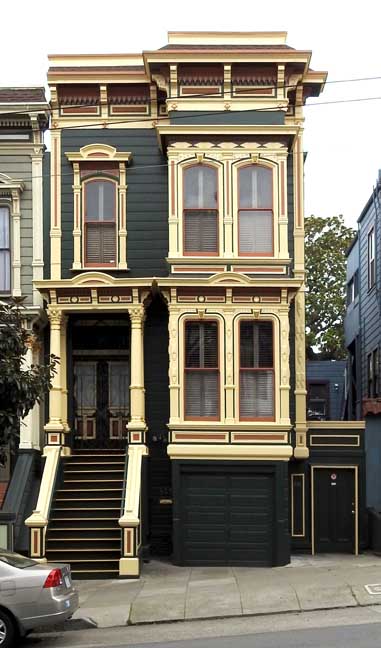 Haight Street .... Italianate style with Eastlake ornamentation 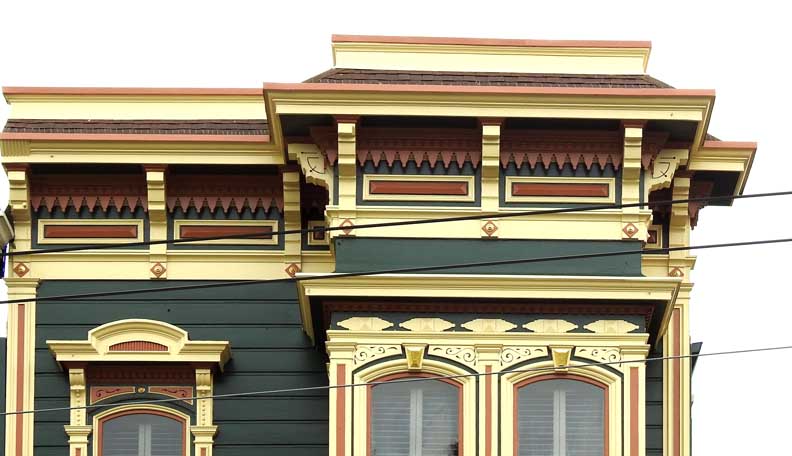 Haight Street ... Sawtooth molding contrasts with rectangular panels ... Italianate rounded windows ... Keystones in between incised spandrels 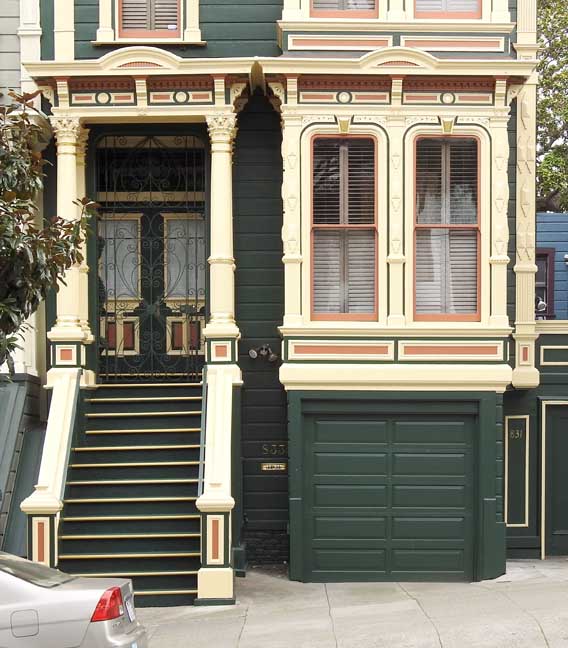 Haight Street ... Corinthian columns ... Italianate double doors 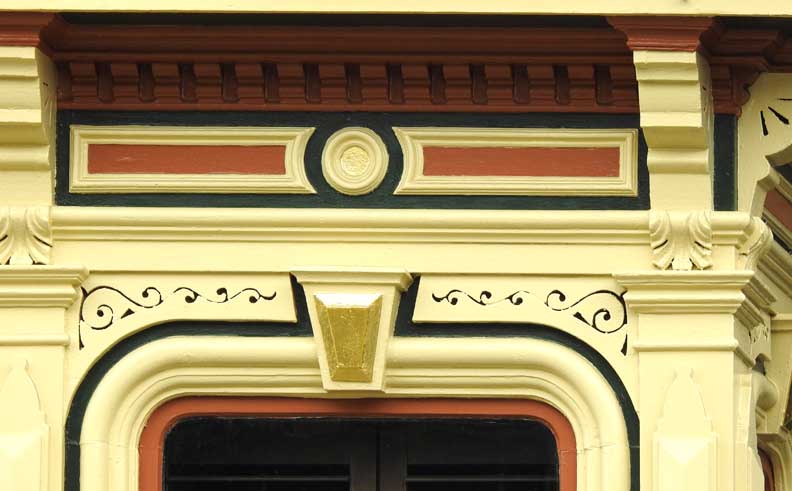 Haight Street ... Eastlake ornamentation ... Keystone flanked by incised spandrels |
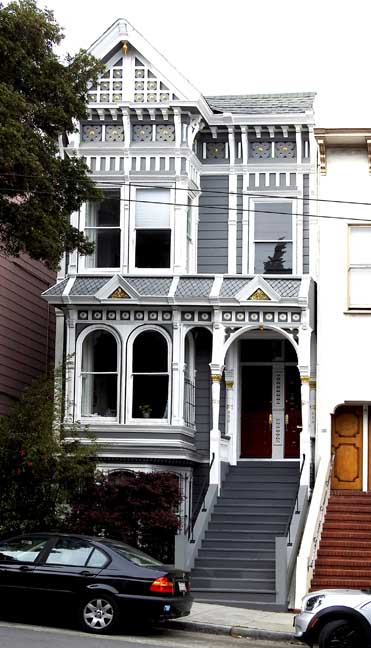 856 Haight Street ... Second story: Italianate style ... Third story: Stick style 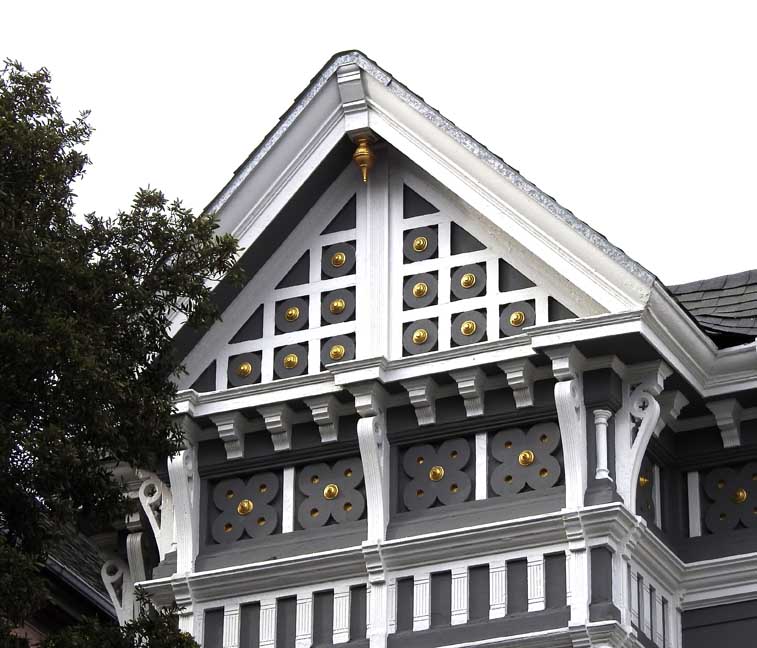 856 Haight Street ... Third story Stick style ... Pendant finial ... Gilded bull's eyes ... Wide band of trim under cornice brackets, frequently paneled 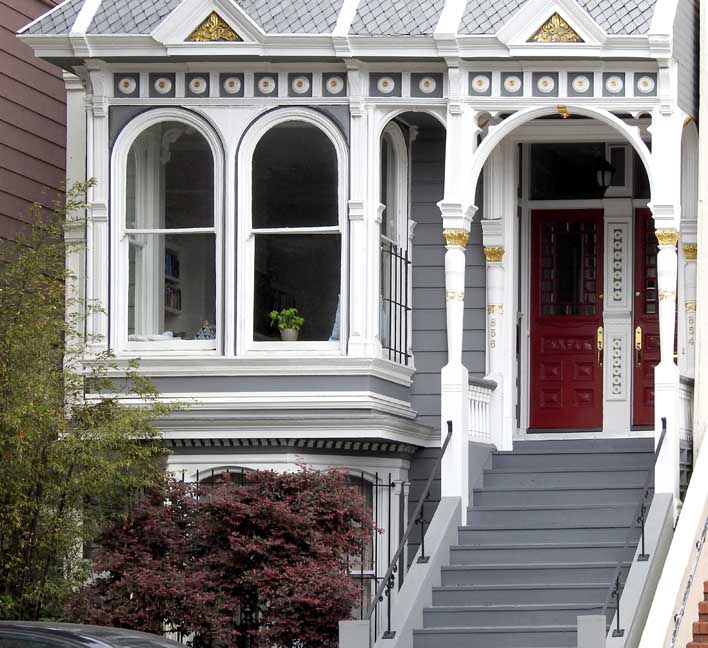 856 Haight Street ... Second story: Italianate style ... Townhouse: Two separate entrances ... Some houses substitute a garage for the first floor room to the left of the staircase 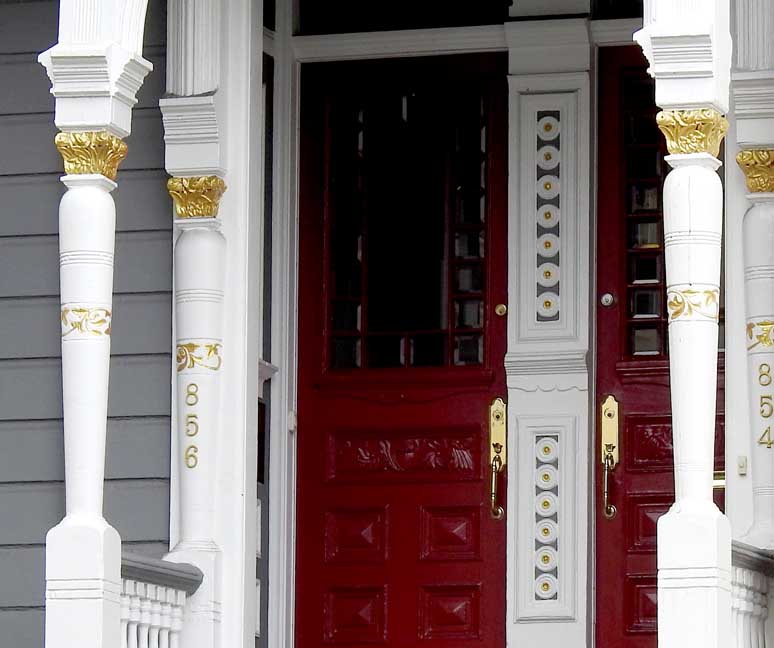 856 Haight Street ... Second story: Victorian columns with gilding ... Gilded bull's eyes ... Stick style with Eastlake ornamentation |
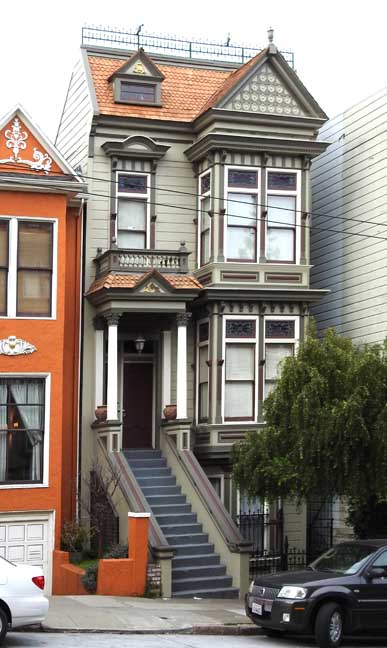 Haight Street ... Stick style with Eastlake ornamentation 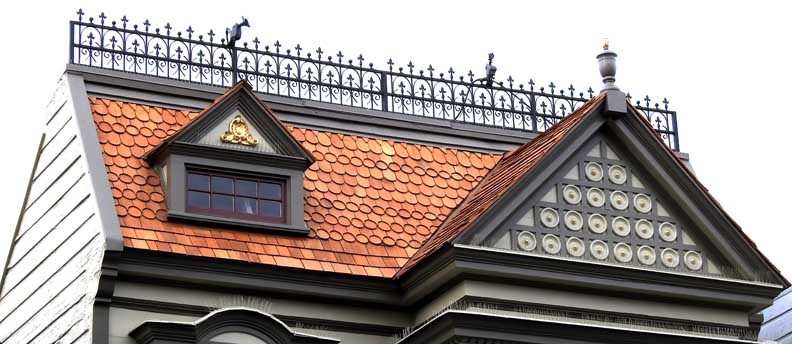 Haight Street ... Cresting ... Terra cotta(?) roof tiles ... Urn finial on the right hand gable roof ... Gilded bull's eyes 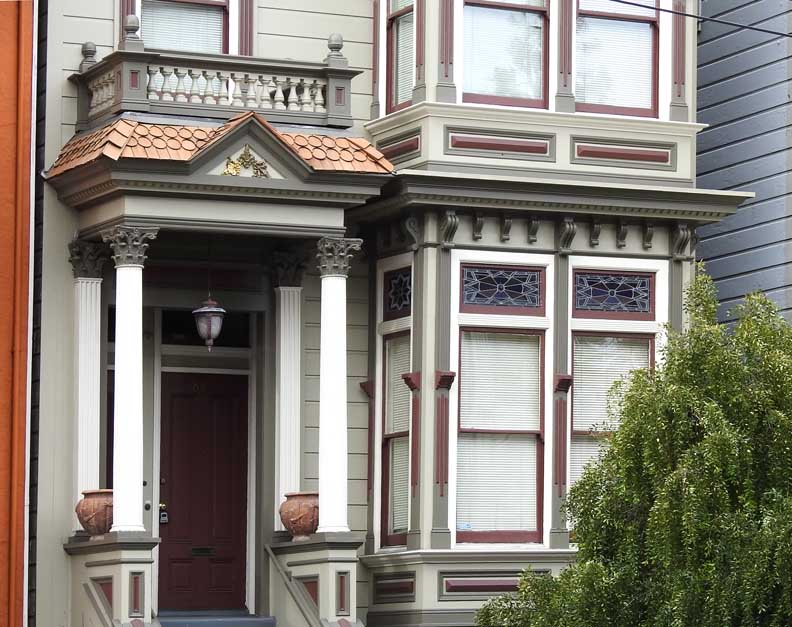 Haight Street ... Stick style with Eastlake ornamentation ... Roman Corinthian columns ... Vertical strips at sides of windows with brackets which form upper extension of vertical strips 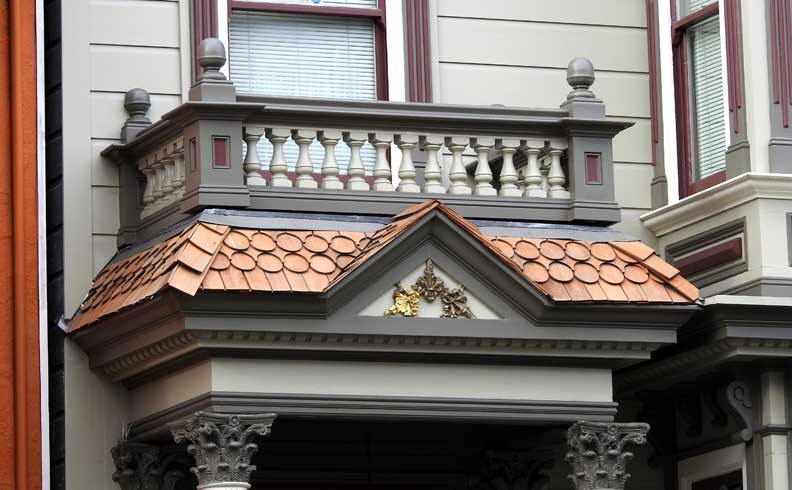 Haight Street ... Stick style with Eastlake ornamentation .... Balustraded balconet |
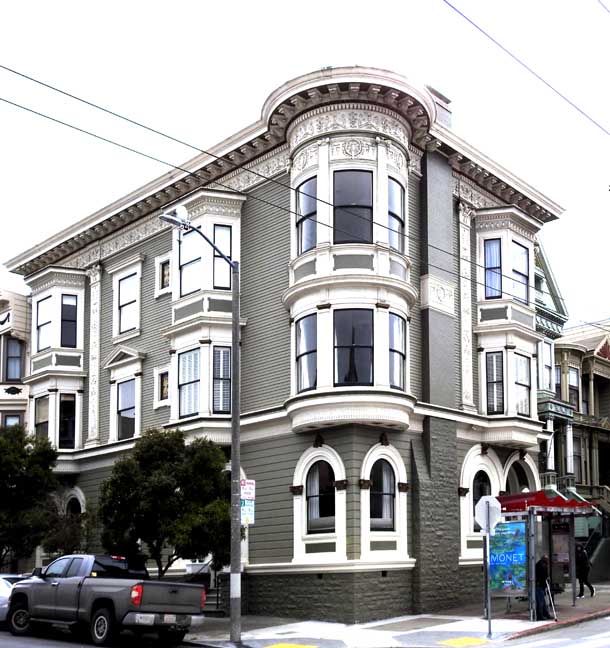 Pierce Street ... Italianate style ... Two large bow windows ... Details below: 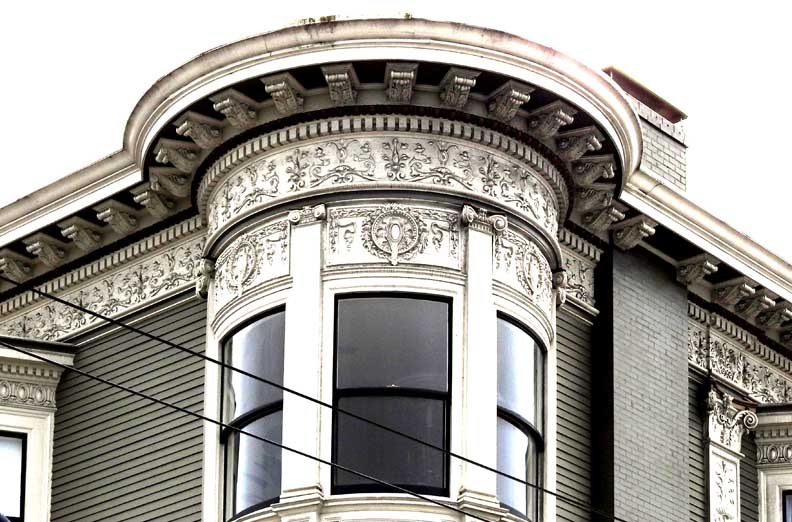 Pierce Street ... Cornice supported by modillions ... Dentil molding ... Friezes with applied decoration ... Large bow window 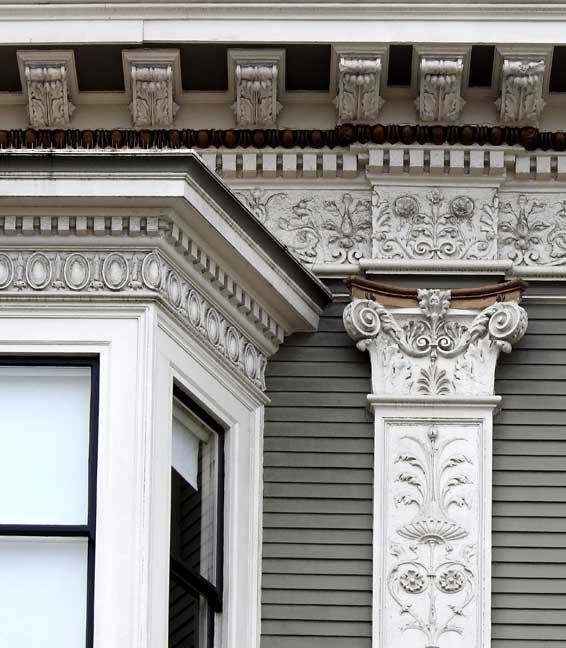 Pierce Street ... Paneled Corinthian pilaster 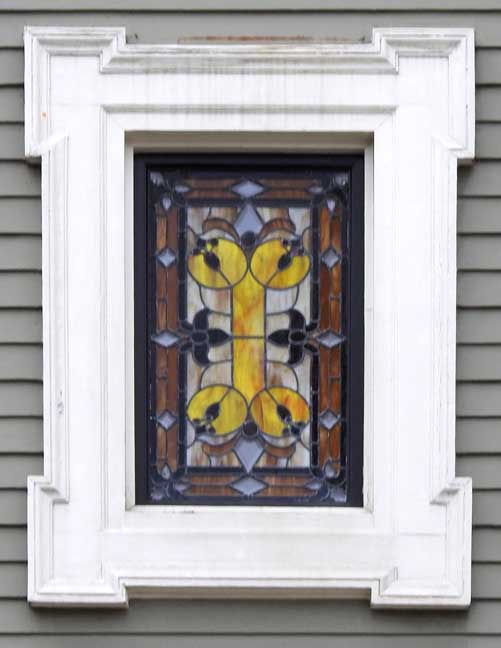 Pierce Street ... Stained glass window |