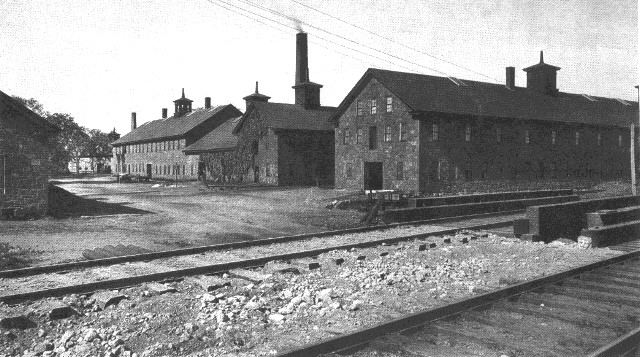
Oakes Ames Memorial Hall - Table of Contents ..................... Architecture Around the World
2013 photos
Interior - Oakes Ames Memorial Hall
Easton,
Massachusetts
Official
Website
| Date: | 1879-1881 |
|
Architect: |
H. H. Richardson |
| Landscape architect: |
Frederick Law Olmsted |
|
Style: |
Richardsonian
Romanesque |
 Oakes Ames was
born in Easton on January 10, 1804, the eldest son of Oliver and
Susanna (Angier) Ames. Along with his brother, Oliver Ames, Jr., he ran
the Oliver Ames & Sons shovel business from about 1844. He also
served as a U. S. Congressman from Massachusetts, and was a warm friend
of Abraham Lincoln. As a member of the Congressional committee on
railroads, he became interested in a government project to build a
trans-continental railroad. Under the encouragement of President
Lincoln, Oakes Ames took control of the project and was responsible for
the construction of the Union Pacific Railroad, assisted by his
brother, Oliver, who acted as President of the railroad. A monument in
memory of Oakes and Oliver Ames was erected by the Union Pacific
Railway Company in Sherman, WY (the highest place reached by the
railroad).Oakes Ames married Eveline O. Gilmore, of Easton, on November
29, 1827. They had five children (Oakes Angier, Oliver, Frank Morton,
Henry G., and Susan Eveline). He died on May 8, 1873. - Source: History of Easton, Mass., by W. L.
Chaffin, 1886, pp. 687-688 (online June
2013)
"In 1803, the Ames Shovel Company was established and became nationally known as having provided the shovels which laid the Union Pacific Railroad and opened the west. In 1875, the shovel production of the Ames plant was worth 1.5 million. The most notable of the Ames family were Oakes Ames, a key figure in the Crédit Mobilier of America scandal, and Oliver Ames, governor of Massachusetts from 1887–1890." - Wikipedia (online June 2013)  The shovel works. Source: History of Easton, Mass., by W. L. Chaffin, 1886, pp. 687-688 (online June 2013) |
Second
floor main hall Second floor main hall  Second floor main hall  Second floor main hall  Second floor main hall Aesthetic style stained glass windows ... Three details below:  Second floor main hall  Second floor main hall  Second floor main hall Another set of windows in the hall. Right window features emblems of the Oakes family (acorns, oak leaves, Tudor roses) |
Attic
Masonic Hall Attic Masonic Hall Note window at left - detail in next illustration below:  Attic Masonic Hall stained glass windows  Attic Masonic Hall ceiling detail  Attic Masonic Hall ceiling detail  Attic Masonic Hall ceiling detail  Attic Masonic Hall ceiling detail  Attic Masonic Hall ceiling detail  Attic Masonic Hall ceiling medallion  Attic Masonic Hall ceiling detail: Masonic symbol for the All-seeing eye of God |
