
Turkey - Table of Contents ..................... Architecture Around the World
Hagia Sophia - Table of Contents
Nave/Prayer Hall - Hagia Sophia
Istanbul, Turkey
Byzantine nave/Islamic prayer hall The Hagia Sophia was constructed as a Byzantine church between 532
and 537 on the orders of the Byzantine Emperor Justinian. In 1453, Constantinople was conquered by the Ottoman
Turks under Sultan Mehmed II, who ordered this main church of the
Orthodox Christianity converted into a Islamic mosque.
In 1935, the first Turkish President and founder of the Republic of
Turkey, Mustafa Kemal Atatürk, transformed the building into a museum.
The carpets were removed and the marble floor decorations appeared for the first time in centuries, while the white
plaster covering many of the mosaics was removed.
Nave: The central aisle; the part of a church located between the chief entrance and the chancel, and separated from the side aisles by piers or columns. 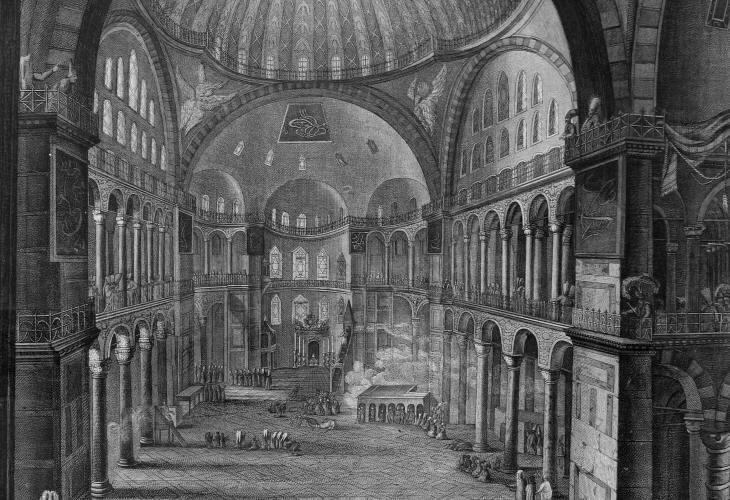 Detail of a Russian engraving based on a painting by Gavriil Sergeef showing the interior of Hagia Sophia during the Ottoman rule 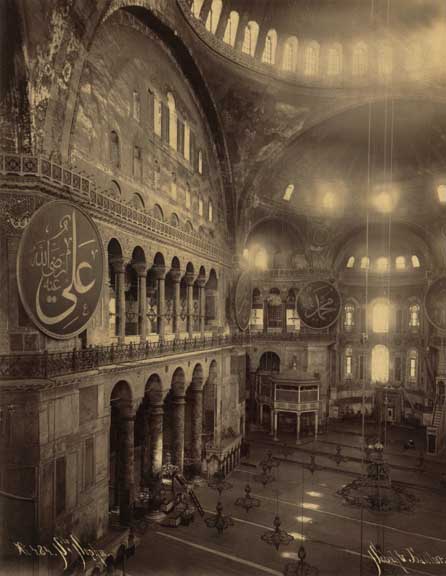 Circa 1900 photograph, by the Ottoman photographic firm Sébah & Joaillier, from its time as a mosque.  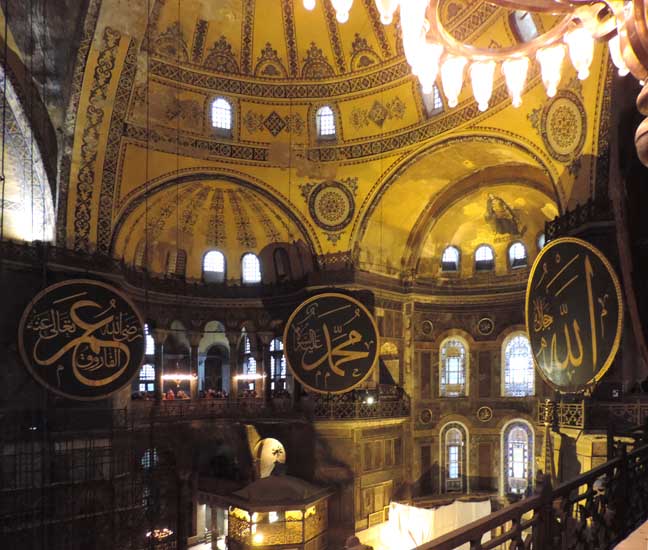 Three of the eight wooden and leather big medallions (7.5 m - 24.6 ft diameter) with Arabic inscriptions with names belonging to Allah; Muhammad; the first four Caliphs Abu Bakr, Omar, Osman and Ali; and the two grandchildren of the Prophet, Hasan and Husayn. 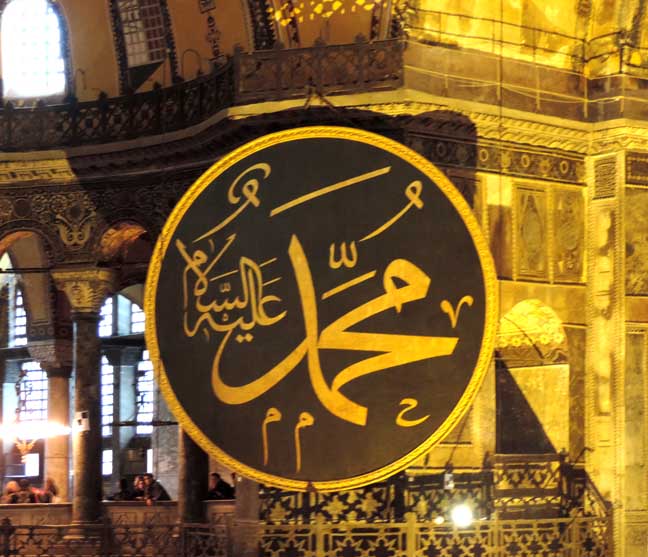 Medallion 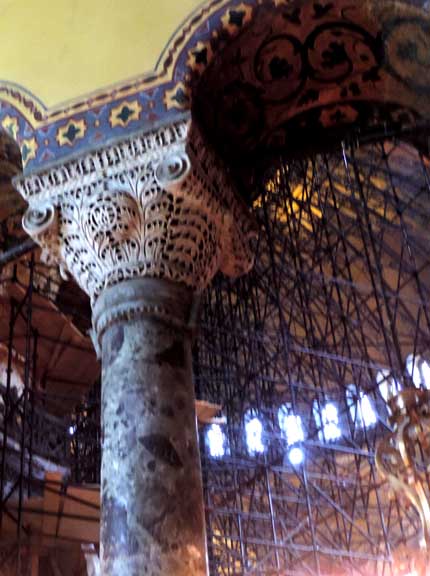 One of the 107 columns on the ground floor and the galleries. Note the scaffolding. 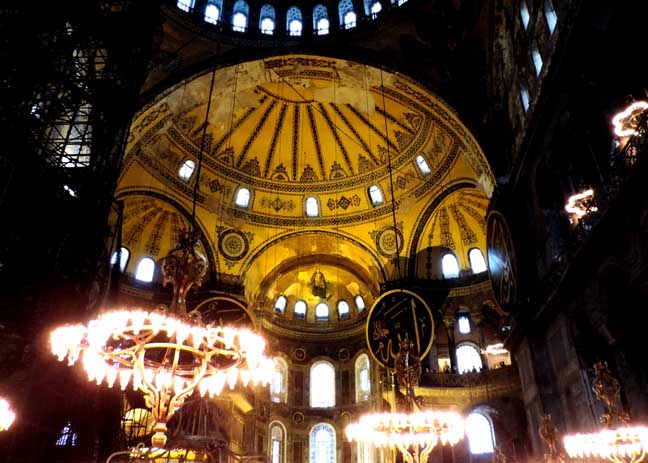 Semidome, under which the Christian altar was placed ... Note the mosaic above the five windows (3 details below:) 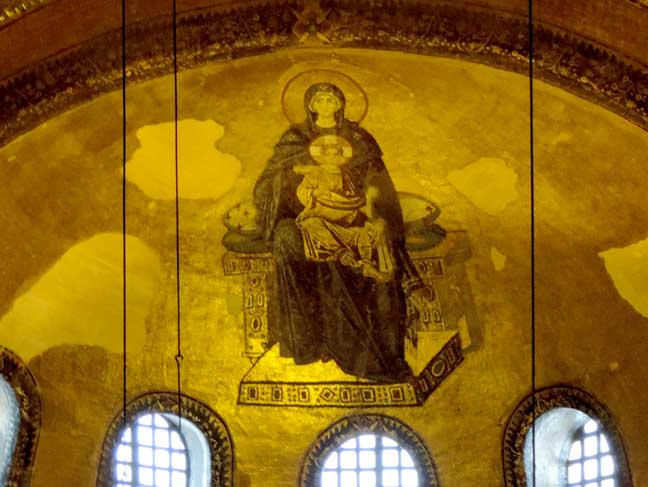 Mosaic: The Madonna enthroned is a type of image that dates from the Byzantine period and was used widely in Medieval and Renaissance times. These representations of the Madonna and Child often take the form of large altarpieces. They also occur as frescoes and apsidal [apse] mosaics. 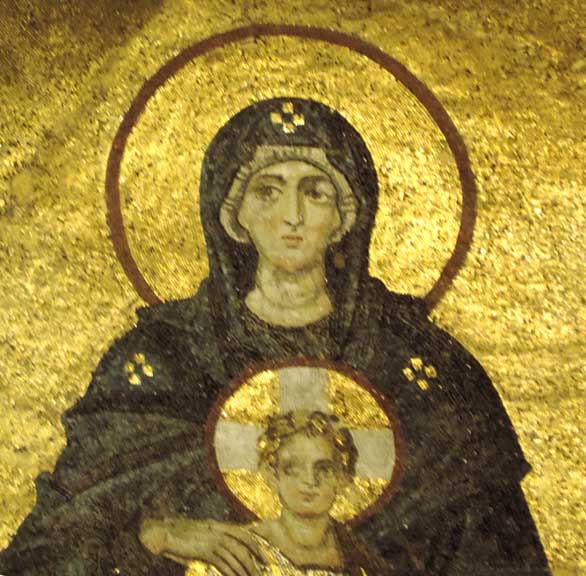 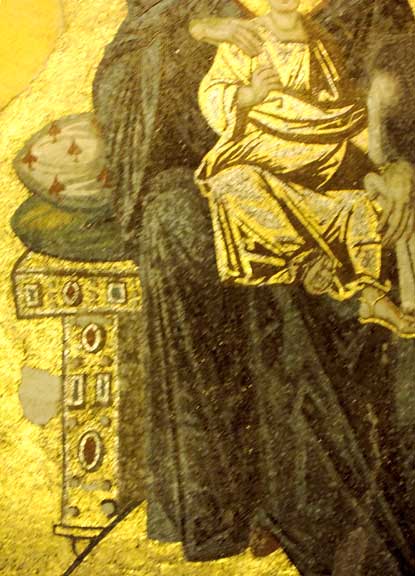 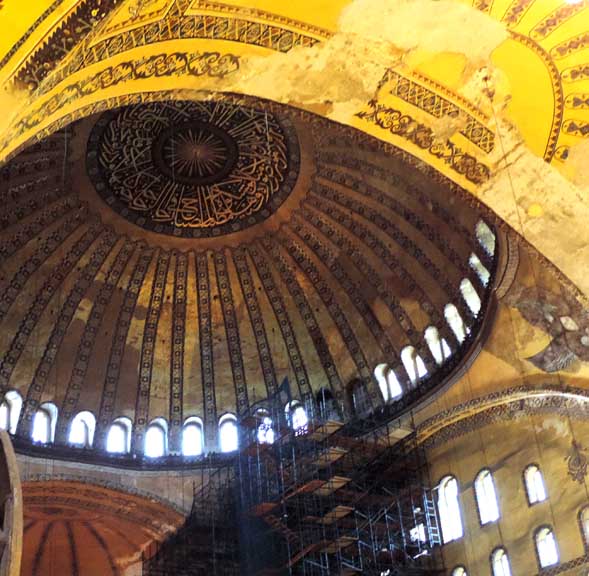 Center dome ... The nave is covered by a somewhat elliptical central dome [cupola] 182 ft 5 high which rests on an arcade of 40 arched windows ... The cupola is carried on four spherical triangular pendentives. Ribs that extend from the top down to the base allow the weight of the dome to flow between the windows, down the pendentives, and ultimately to the foundation ... Note the angel on the right which decorates one of the four pendentives which support the dome. 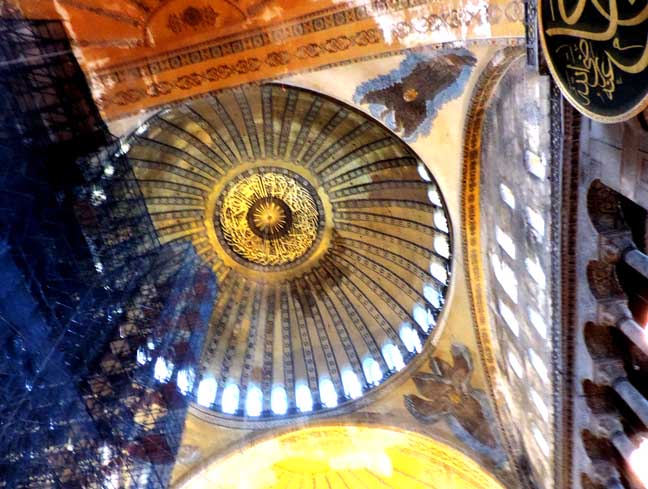 Center dome ... Note the two angels on the right which decorate the four pendentives which support the dome. 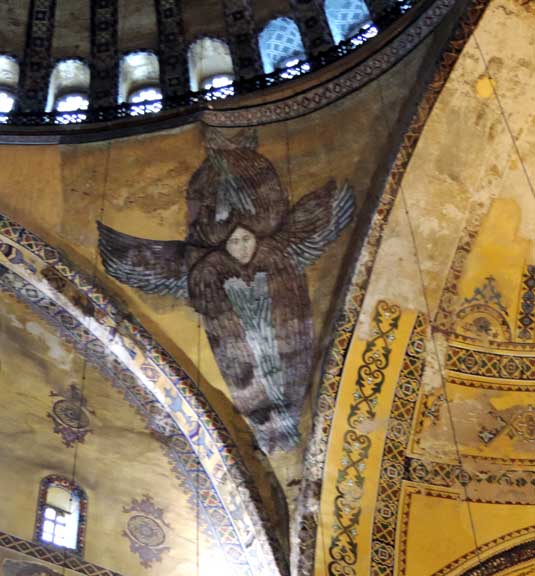 One of four 6-winged seraphim angels which decorate the four pendentives which support the dome. The pendentives feature four unidentical angel figures. It is believed that these one headed, six winged angels (seraphim) protect the Lord’s Throne in Heaven. The angels featured in the East are composed of mosaics whereas the two in the West have been damaged during the Eastern Roman period and have been renewed as fresco. The faces of the angel figures featured on the pendentives were covered up with star shaped metallic lids during the Ottoman period. During the mosaic renovations in 2009, the lids covering the angel figures’ faces were opened and revealed. Cf., St. Paul's Episcopal Cathedral, Buffalo, NY ... Detail below: 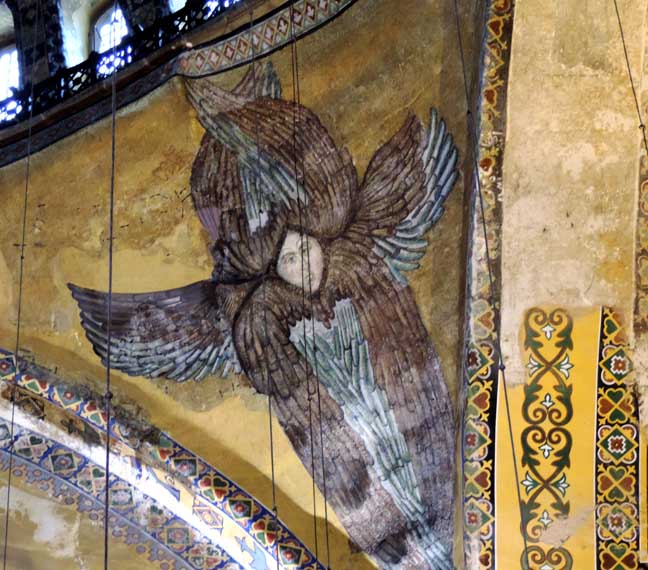 The face is about 4 ft. tall 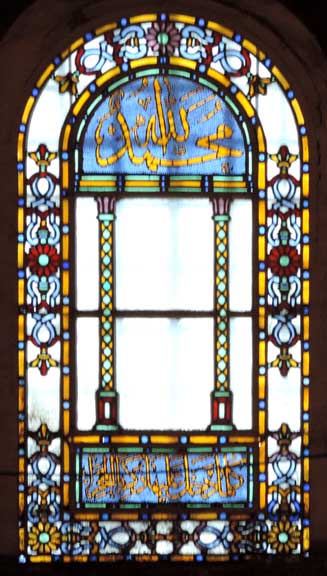 One of many stained glass windows  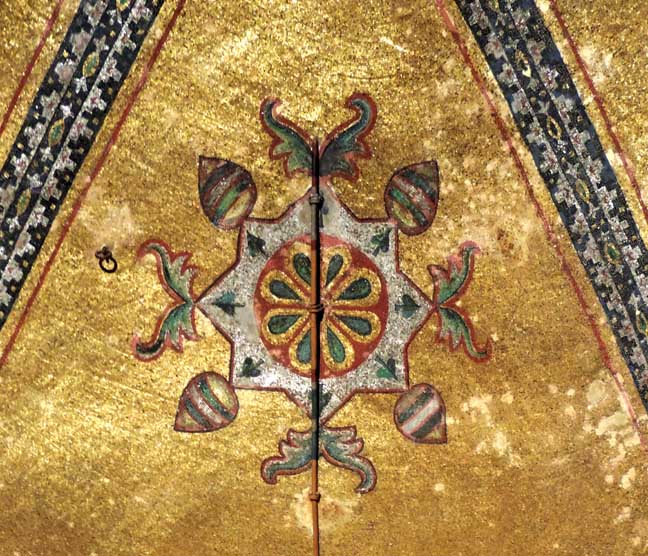 Chandelier cord hanging from the mosaic ceiling 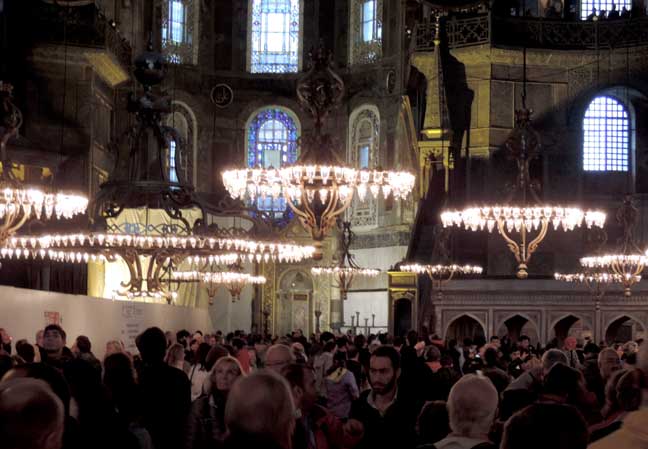 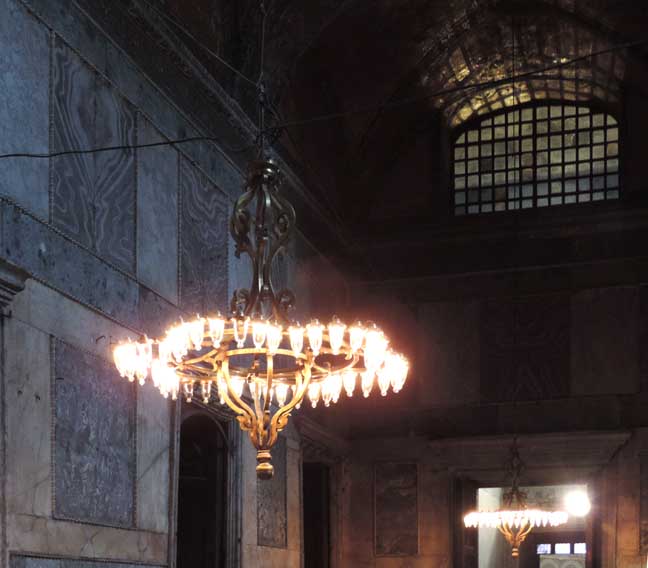 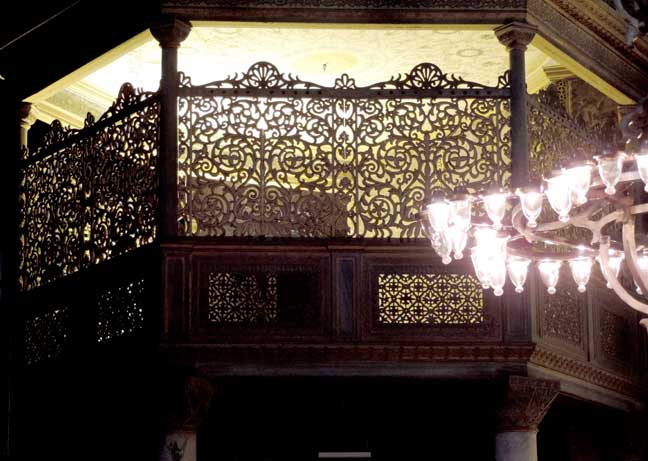 Sultan's loge. Loge: any small enclosure; booth.
The earlier loge was located on the
apse, but Gaspere Fossati designed the new lodge in 1847 and replaced
it against the pier to the north of the apse. The loge was used by
Sultan to join the rituals without being seen by public and it was also
to protect the Sultan from possible assassins. The grills of the lodge
are carved marble in Turkish rococo style, and the columns carrying the
lodge are Byzantine.
Sultans’s Loge, also called as Imperial Loge, are special locations for Sultan’s prayers in mosques, since sultans perform Friday and Festival prayers as well as night payers in Holy nights in the Major mosque of the city. The Sultan’s Loge consists of a
hexagonal section on a number of five columns and a corridor again on
columns. Its lower part has a marble hemstitched banister panel, while
the upper part is a gilded wooden cage. The ceiling of the loge is
decorated with hand-drawn plant patterns.
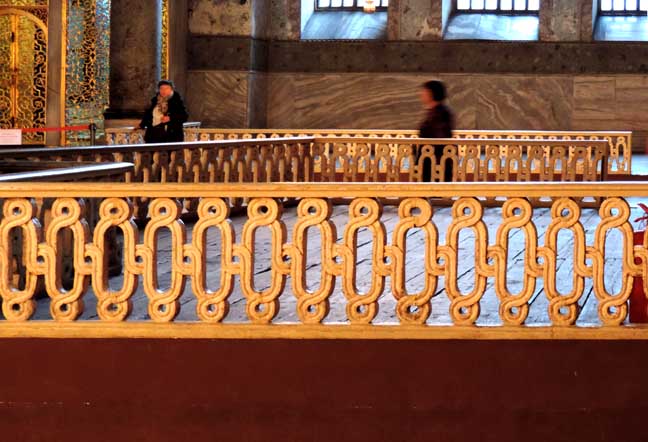 Gallery parapet with guilloche motif. The upper galleries were used by important people or for church councils during the Byzantine period, and lower part was used by common people. When the Hagia Sophia was a mosque, the galleries were reserved for the women during prayers, and lower floor was used by the men.   Mihrab. On May 29th, 1453, the Ottomans conquered Constantinople and sultan Mehmet II ordered to convert the church into a mosque. In order to use it as a mosque, mihrab [a niche in the wall of a mosque or a room in the mosque that indicates the direction of Mecca.] and minbar were added inside, a fountain for the ablution was placed in the courtyard, and minarets were built in different periods in the outer corners of the building ... The mihrab is located in the apse where the altar used to stand.  Minbar. On May 29th, 1453, the Ottomans conquered Constantinople and sultan Mehmet II ordered to convert the church into a mosque. In order to use it as a mosque, mihrab [a niche in the wall of a mosque or a room in the mosque that indicates the direction of Mecca.] and minbar [in Islam, the pulpit where the imam (prayer leader) stands to deliver sermons, usually shaped like a small tower with a pointed roof and stairs leading up to it.]  Minbar detail  Minbar detail |
