Santa Croce - Table of Contents
................. Architecture Around
the World
Exterior
- The
Basilica of Santa Croce (Holy Cross)
Florence, Italy
|
Erected: |
1294-1380 There were no important changes in its plan during the long course of its construction |
|
Principal architect: |
Probably Arnolfo de Cambio (c. 1245-1302) |
|
Facade: |
Niccolo Matas (1857-63) "The fašade was designed by Nicol˛ Matas, a Jewish architect from Ancona, a seaport city in central Italy. The fašade has a 19th century Neo-Gothic [Gothic Revival] design with a blue Star of David near the tip of the roof and was built from 1857 to 1863. Due to his religion, Matas was not buried within the church like the others but under the porch instead." - The Medici Dynasty Show (online May 2020) |
|
Bell tower: |
Gaetano Baccani in 1847 |
|
Style: |
Tuscan Gothic |
| Status: | Principal
Franciscan church in Florence, Italy, and a minor basilica
of the Roman
Catholic Church; with
sixteen chapels, the largest
Franciscan church in the world |
| Interior rebuilt: |
1560,
by Giorgio Vasari |
| Distinction: |
Both
Dante and Michelangelo are buried here |
| The
fašade of the
church remained
unfinished for more than three centuries, showing its bare Florentine
limestone surface, the structure apt to sustain the architectural
and sculptural elements. In 1437 Saint Bernardino of Siena wanted to place a rounded piece of stone, the representation of a sun with rays containing letters IHS (the contraction of the name Jesus Christ) in the centre of the rough surface. Followed the big stained glass window – about 6 meters in diameter – based on a drawing by Lorenzo Ghiberti and the gilded bronze statue representing Saint Louis of Toulouse, made by Donatello for a niche of Orsanmichele church, which was placed above the central portal. When in the nineteenth century Santa Croce became the Pantheon of the Italians it was necessary to complete the works and in 1857 the first stone of the fašade was put into place at the presence of Pope Pius IX. The inauguration took place on the 3rd of May 1863 but the decoration of the fašade was completed in 1865, commemorating Dante’s centenary. On that occasion, the monument dedicated to the poet was set in the middle of the square. The Neo-Gothic style fašade with three cusps and covered with bichrome marbles followed Florentine architectural models: the architect Niccol˛ Matas, born in Ancona, presented a drawing inspired by a long lost work of Simone del Pollaiolo called il Cronaca. The presence on the fašade of a David’s star, mosaic artwork, and the position of Matas tomb in the outside of the church (the memorial grave-stone is located on the churchyard in front of the main portal) suggested that the architect was Jewish; however, the star is also linked to the Catholic religion. Inside the star there is the Christogram; the text of the inscription shows that the fašade itself was meant to be an extraordinary funeral monument of the artist who made it. The materials used to build the fašade were collected in the first cloister. The marbles used were of different types: the white marble was quarried in Seravezza, two kinds of red marble were taken in Cintoia and in Bolgheri, the light green was brought from Prato and the dark “serpentine” from Pisa, the black marble arrived from Asciano, yellow marble from Siena while and red marble was imported from Egypt. - Santa Croce Firenze (online May 2020) |
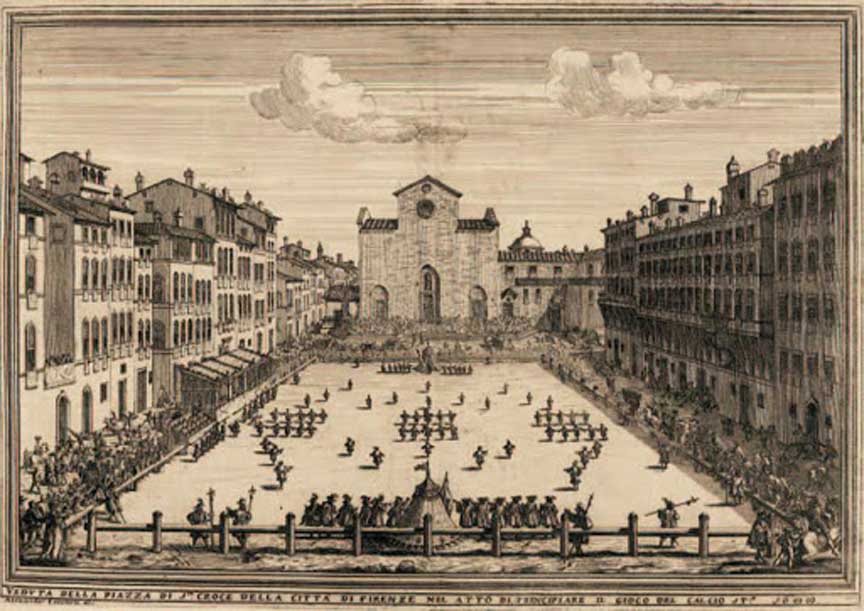 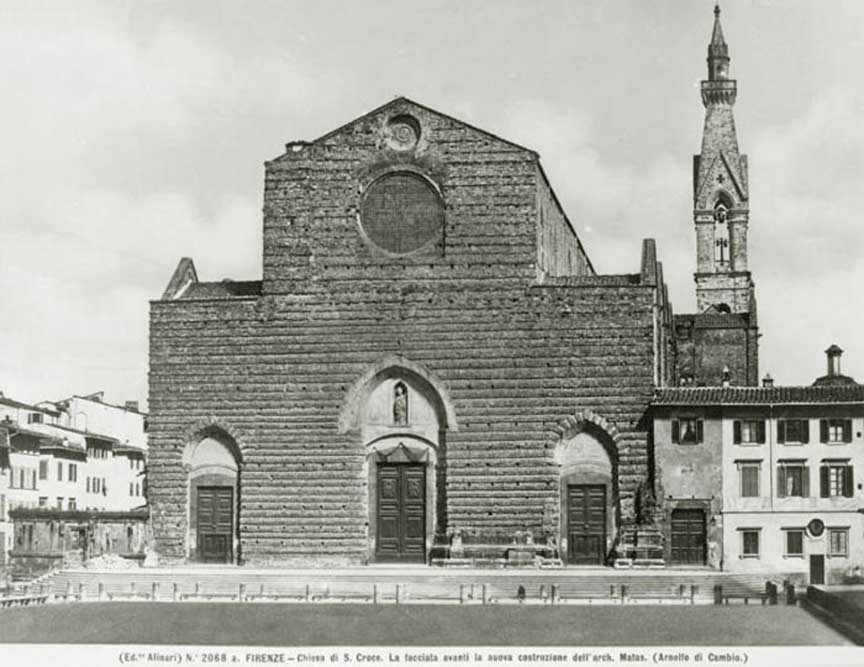 Cf, Basilica of San Lorenzo, where the similar facade was never finished. ... Florentine limestone |
2002 Photos 2002 Photo  2002 Photo  2002 Photo ... False front  2002 Photo ... Campanile/bell tower "The
small bell tower originally built above the apse of the Church fell
down in 1512 and Francesco da Sangallo was asked to design another one
to be placed on the left side of the fašade.
"The works began but soon were interrupted due to the lack of funds so that only the base of the new bell tower was completed, visible until the 1800s. The Florentines called it “Santa Croce stone”. "A new plan to complete the piece of architecture was presented in 1842 by the architect Gaetano Baccani: the project was approved and the bell tower, this time built next to the sacristy, was finished in 1847. "The material used was the typical Florentine limestone masonry having a yellowish warm colour, already used to build other parts of the church. The structure appeared lighter thanks to the presence of single-lancet windows, frames and a cusp lantern." - Opera di Santa Croce (online May 2020)  |
February 2020 Photos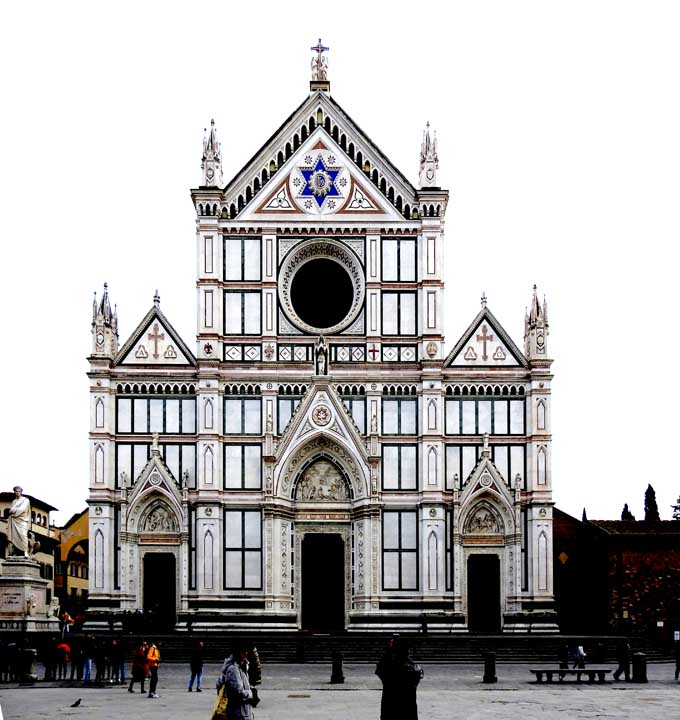 Niccolo Matas (1857-63) "The fašade was designed by Nicol˛ Matas, a Jewish architect from Ancona ... Built 1857 to 1863 ... Gothic Revival ... Polychrome marble 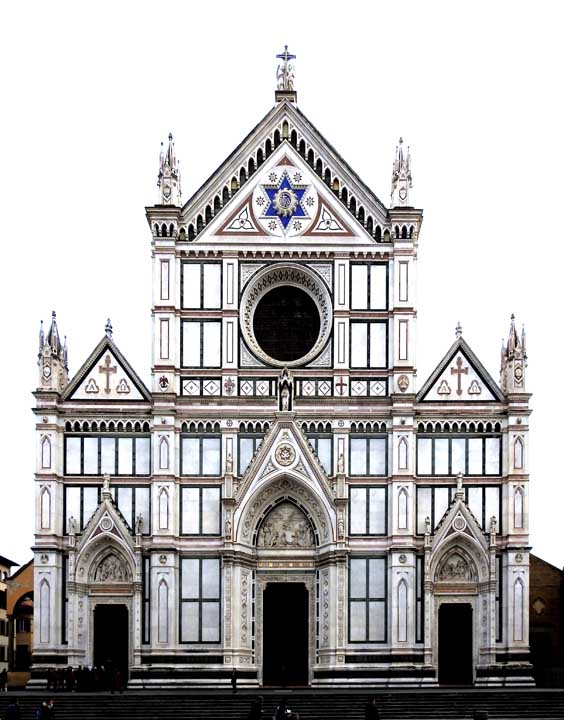 Polychrome marble ... Details, from the top down, below: 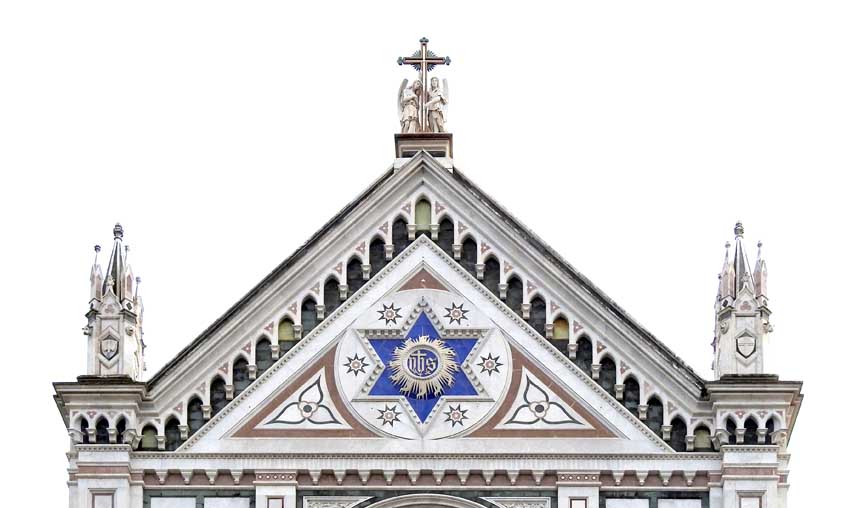 Polychrome marble ... Cross bottony ... Corbel table above the Star of David ... IHS ... Flanking pinnacles ... The marbles used were of different types: the white marble was quarried in Seravezza, two kinds of red marble were taken in Cintoia and in Bolgheri, the light green was brought from Prato and the dark “serpentine” from Pisa, the black marble arrived from Asciano, yellow marble from Siena while and red marble was imported from Egypt. 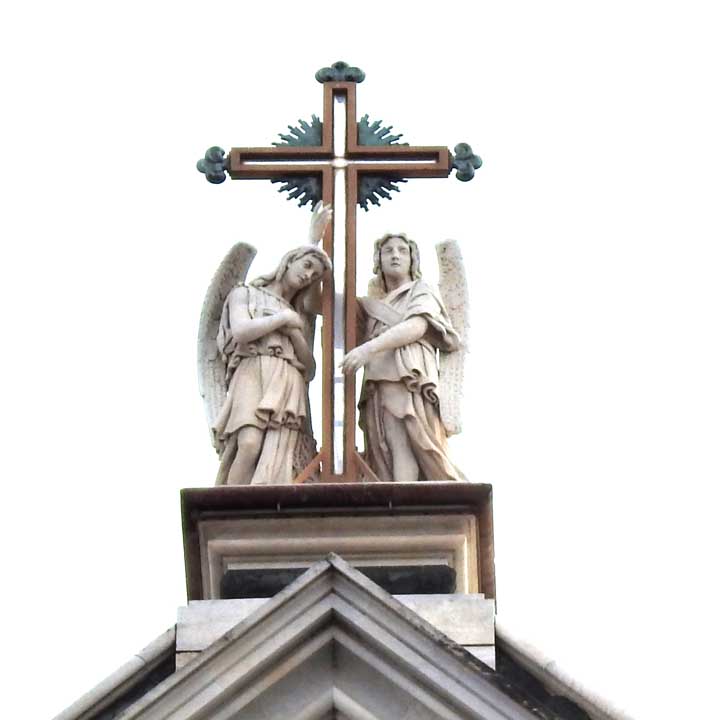 Cross bottony, an appropriate image given the name of the church 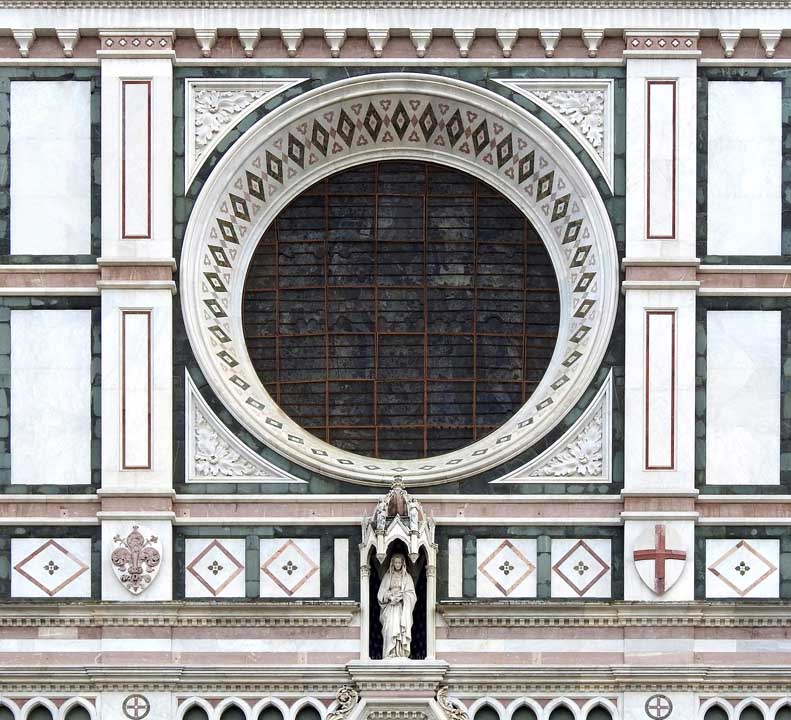 Corbel table at top ... Stained glass window ... Note Florence fleur-de-lis on frieze ... Blessed Virgin in niche 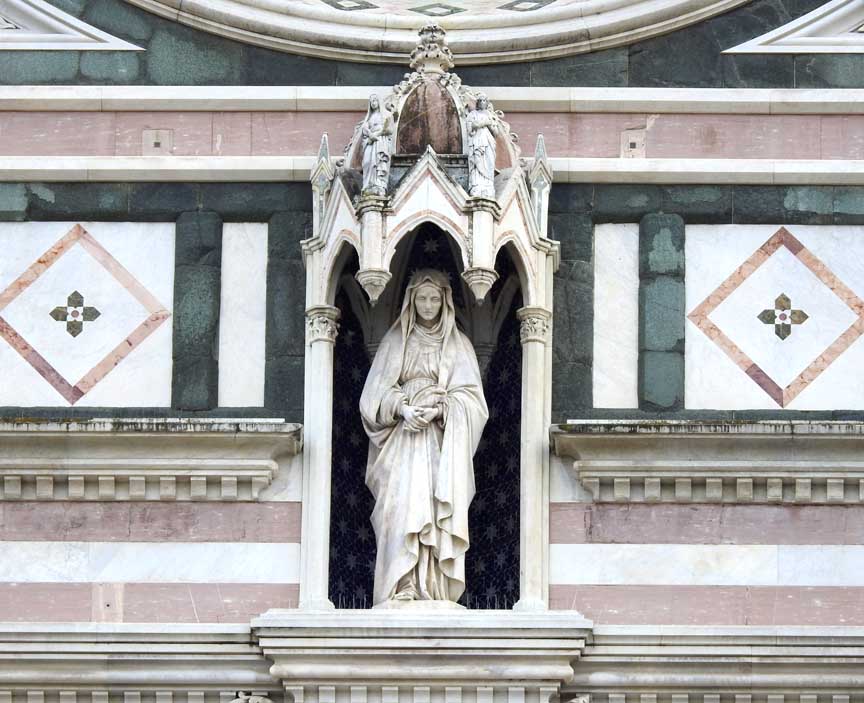 Blessed Virgin in niche 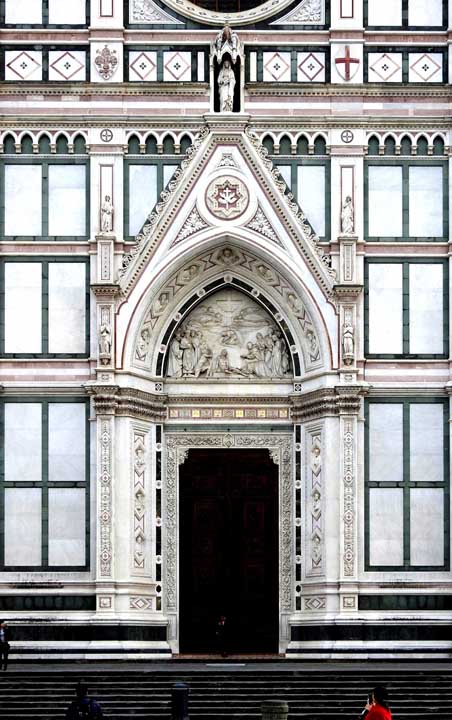 Main entrance 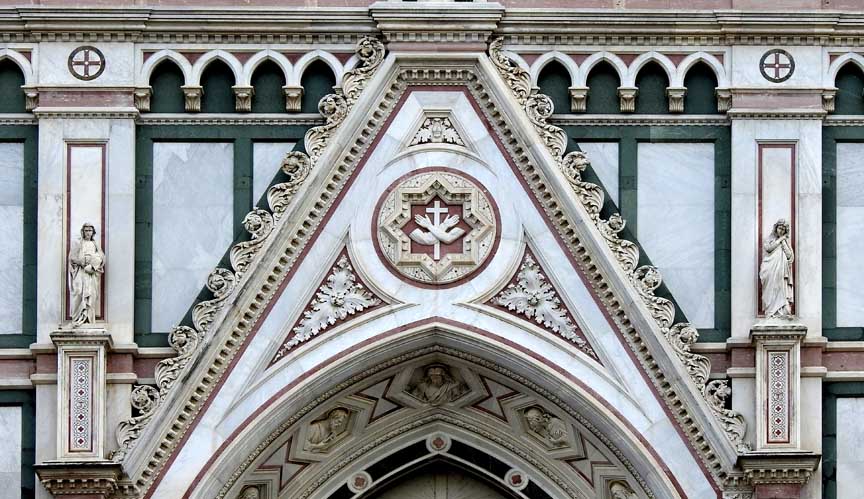 Main entrance surround: Corbel table ... Crockets ... Acanthus leaves in spandrels 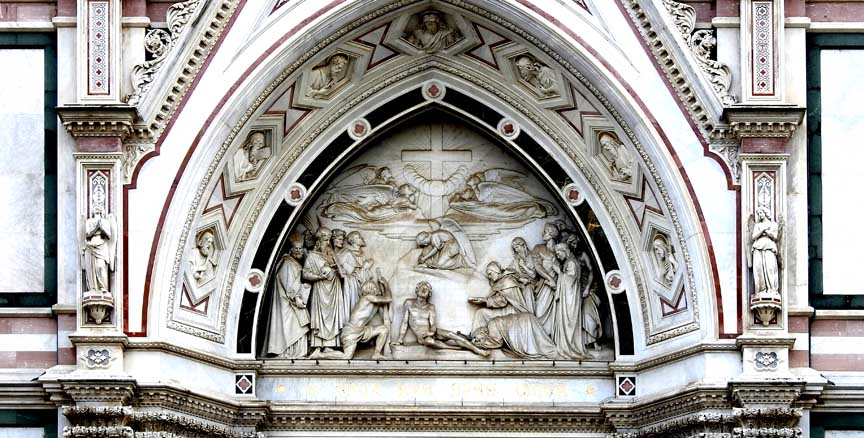 Lunette by Giovanni DuprÚ, The Triumph of the Cross 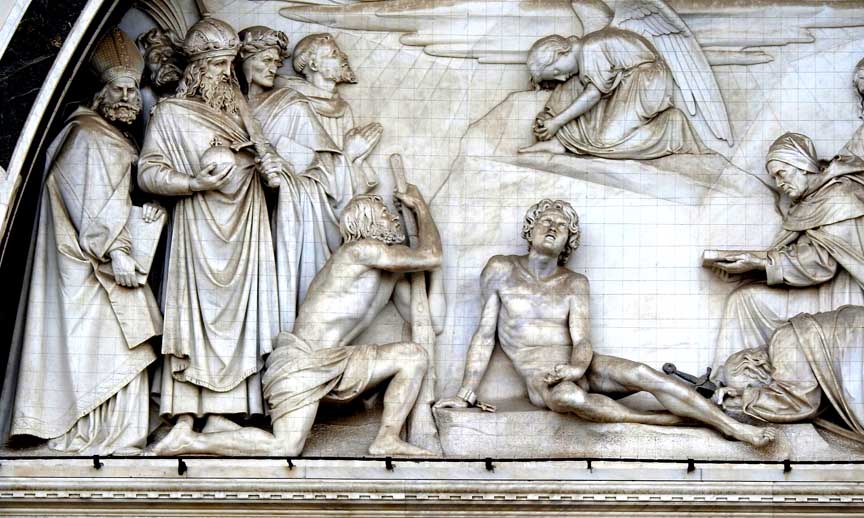 The Triumph of the Cross detail 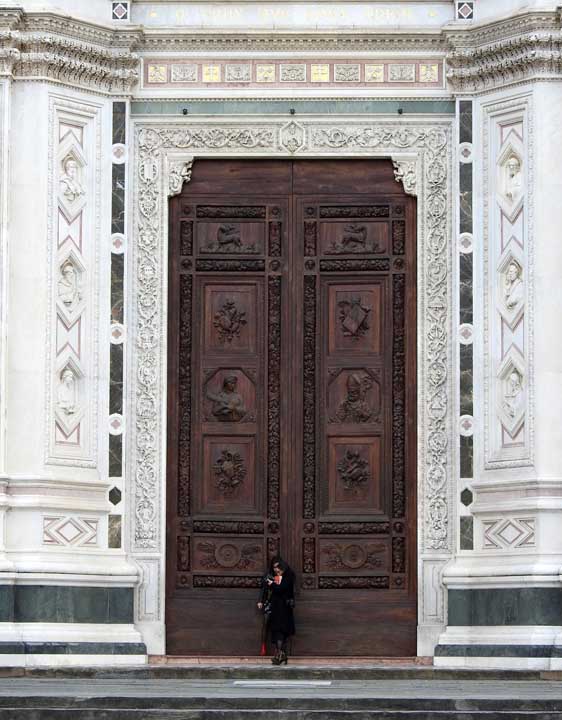 Main entrance double doors ... Two details below: 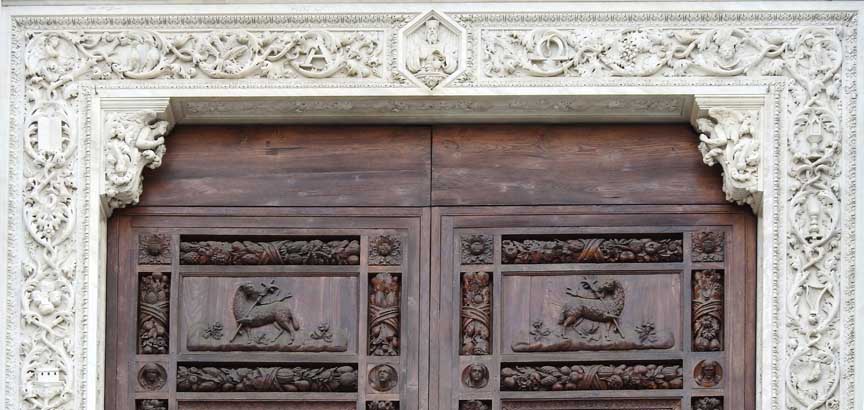 Sacrificial Lamb of God 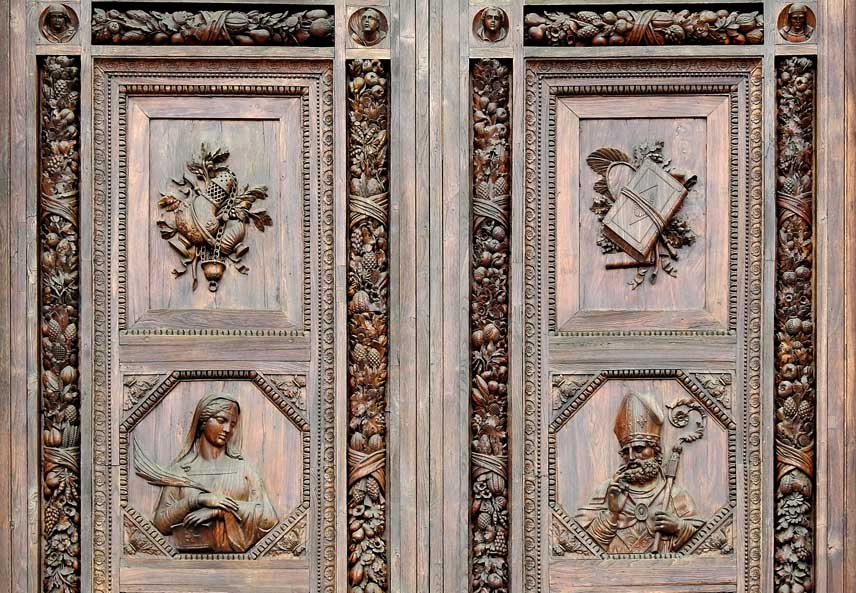 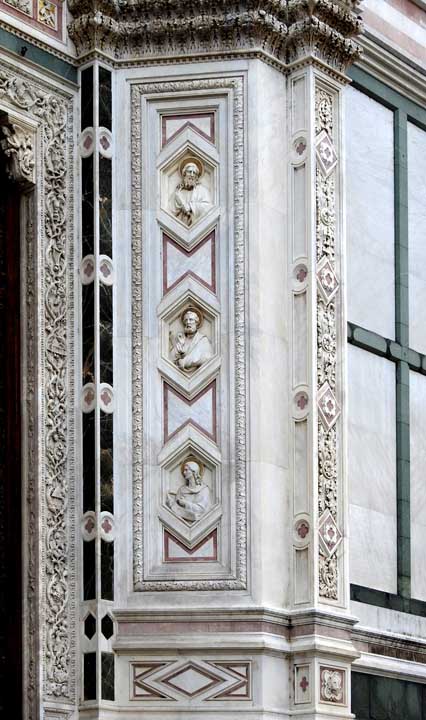  Acanthus leaves 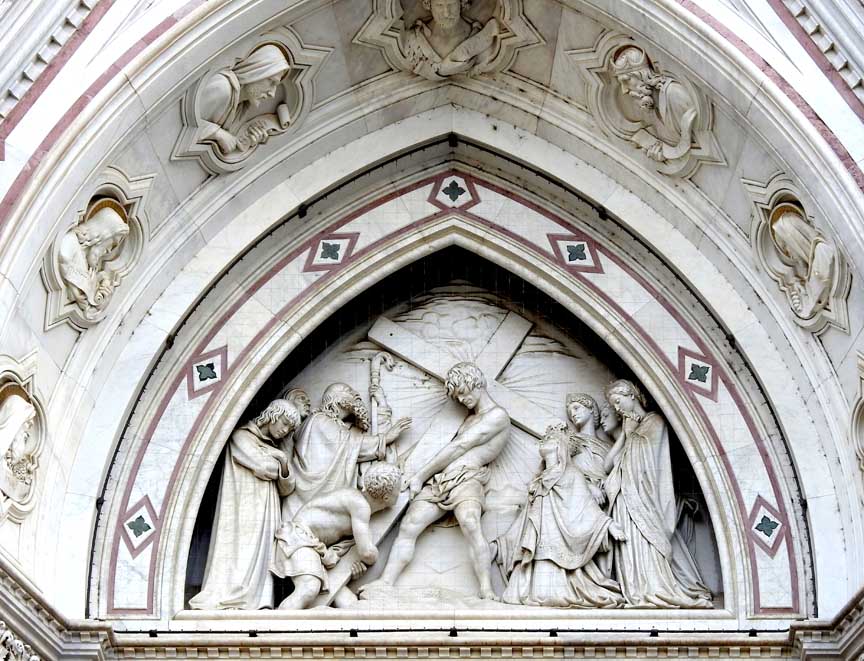 Lunette over left side portal: Jesus Carries His Cross  Tympanum: St. Paul |
| Dante
Alighieri Memorial By Italian sculptor Enrico Pazzi 1865 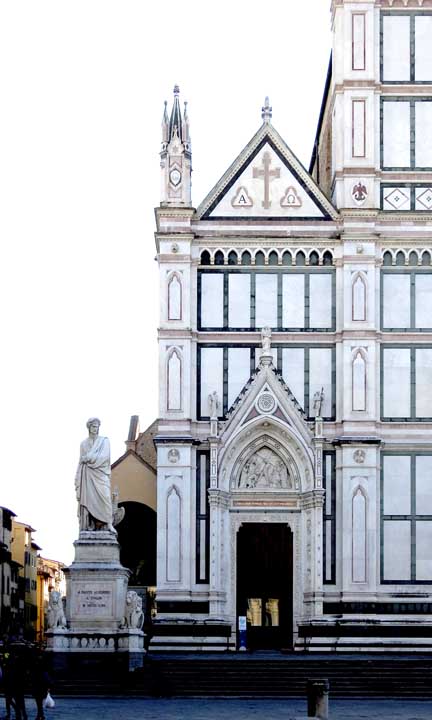 Dante Memorial 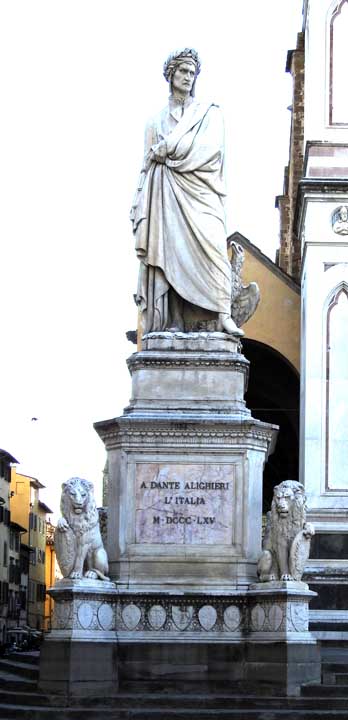 Dante Memorial On May 14th 1865 a statue of Dante created by the sculptor Enrico Pazzi was placed in the middle of piazza Santa Croce. The king of the recently united Italy, Vittorio Emanuele II, unveiled the sculpture. 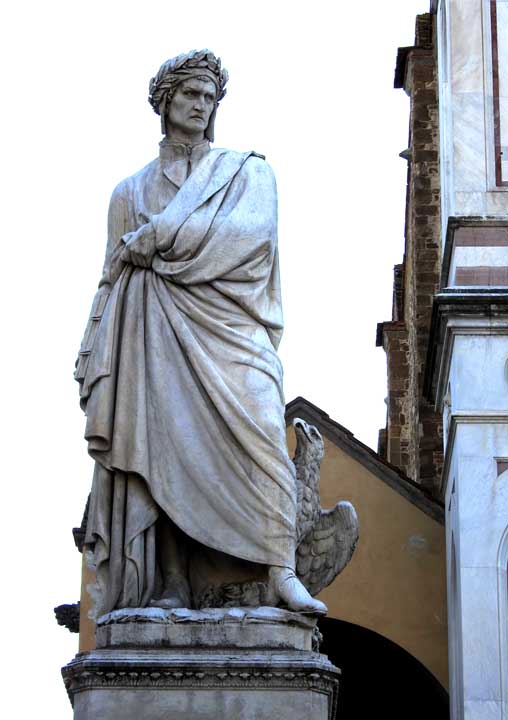 Dante Memorial 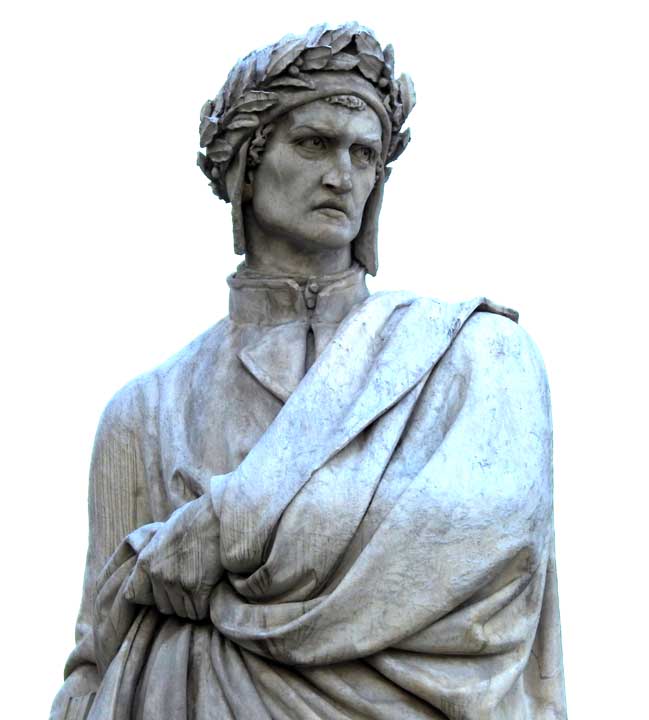 Dante Memorial 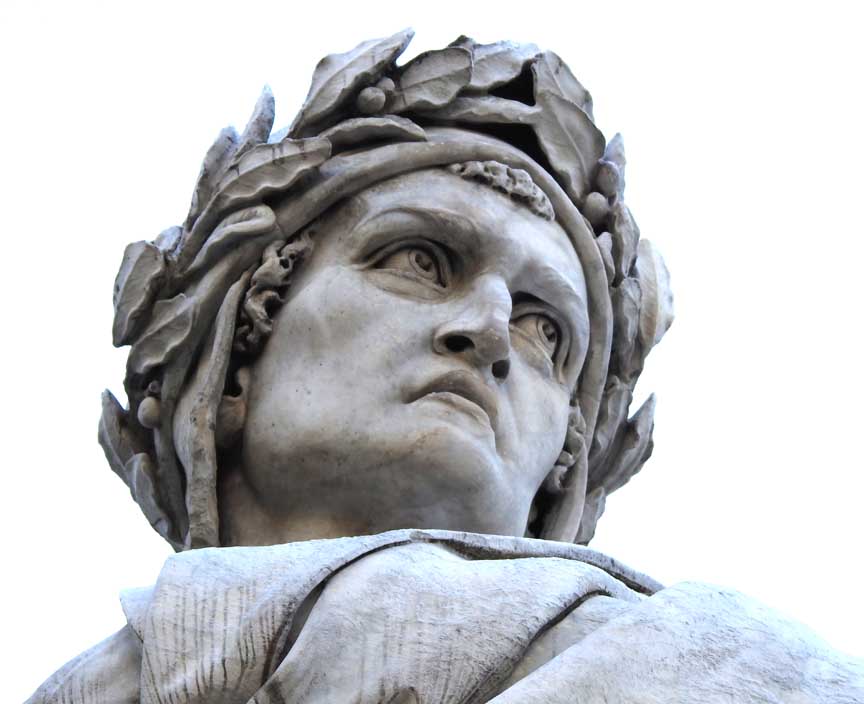 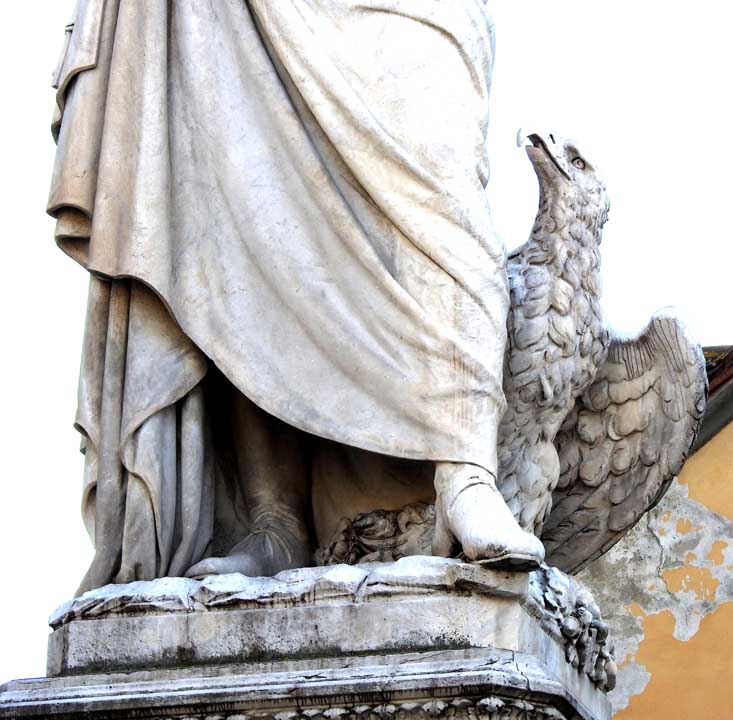 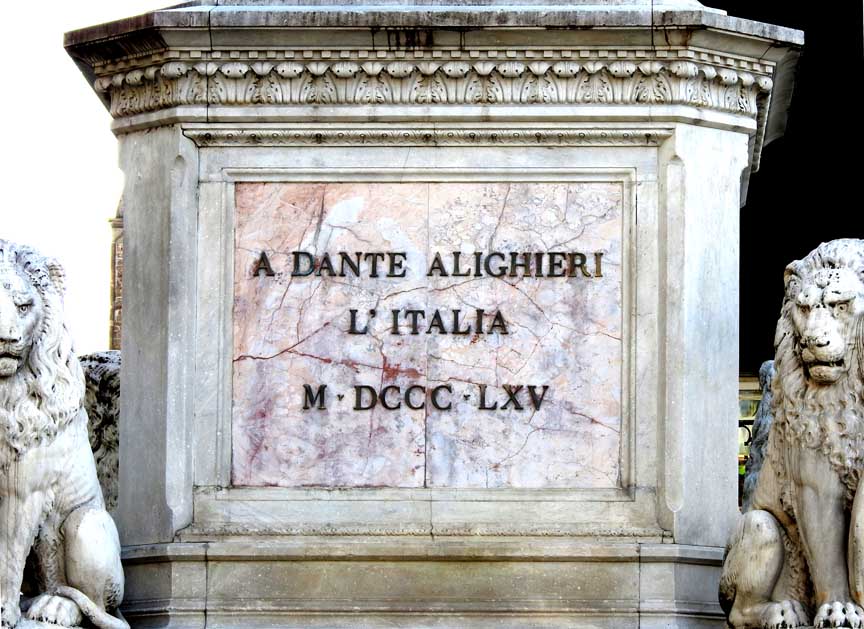 On May 14th 1865 a statue of Dante created by the sculptor Enrico Pazzi was placed in the middle of piazza Santa Croce. The king of the recently united Italy, Vittorio Emanuele II, unveiled the sculpture. 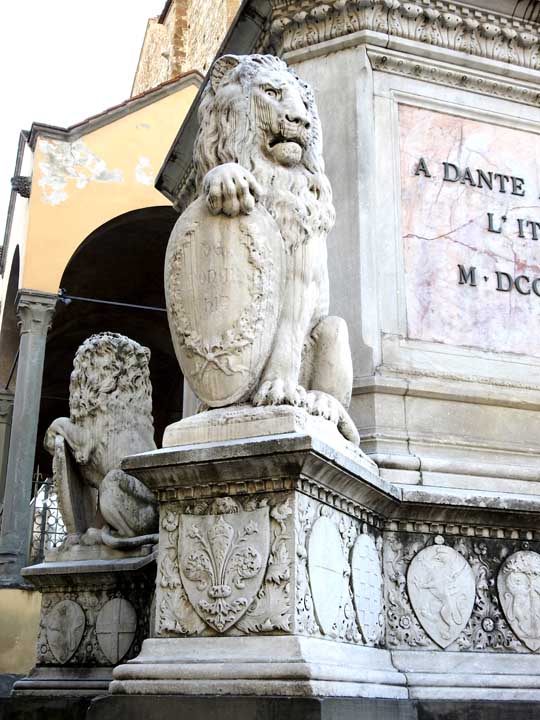 The pedestal has four Marzocco lions with shields holding the names of minor Dante works and the symbols of various Italian cities who contributed to the cost of the sculpture. ... The statue initially placed in the center of the Piazza was later moved to in front of the flank of the fašade of the Basilica. ... Florence fleur-de-lis symbol 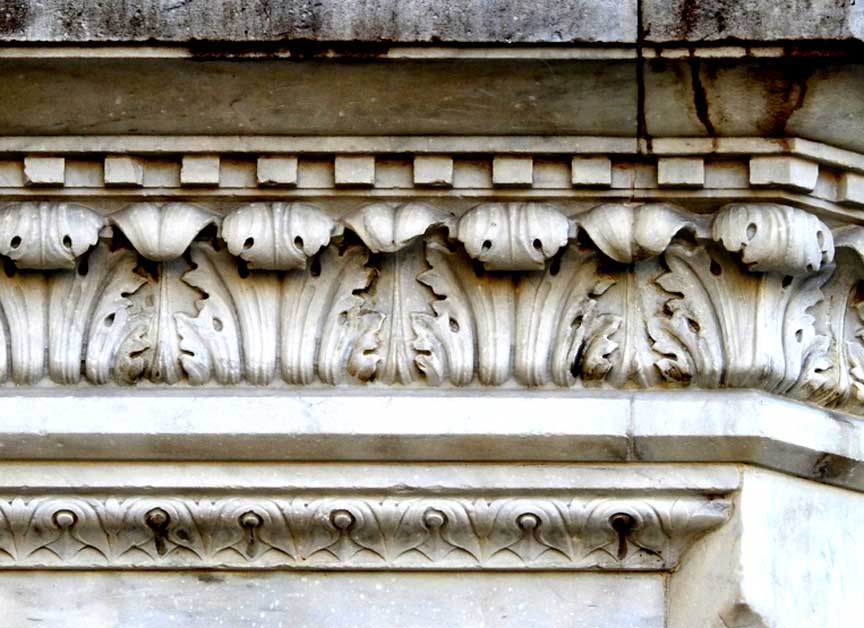 Dentil molding ... Acanthus leaves ... Leaf-and-dart molding 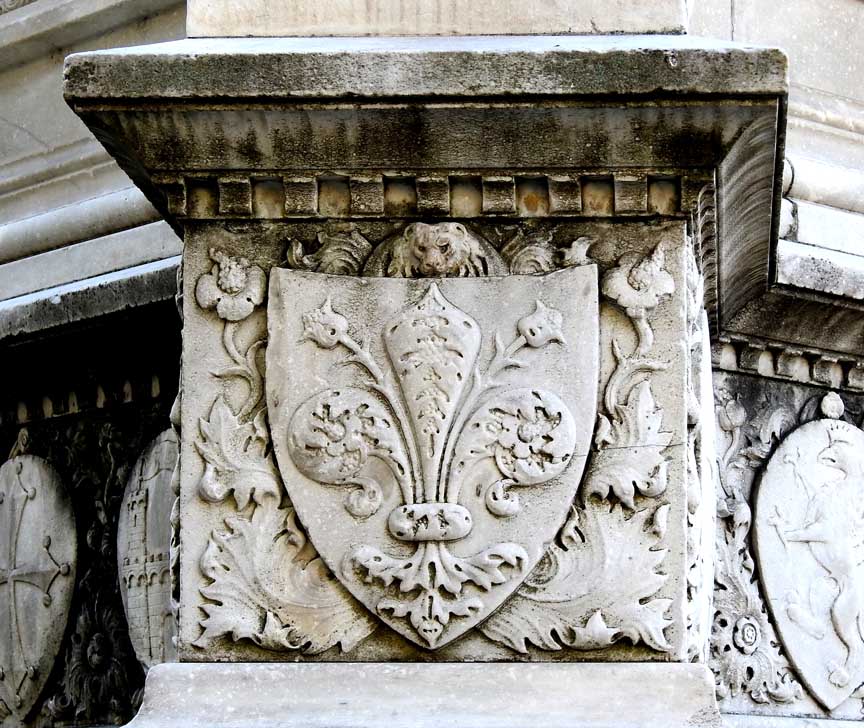 Florence fleur-de-lis symbol ... Acanthus leaves 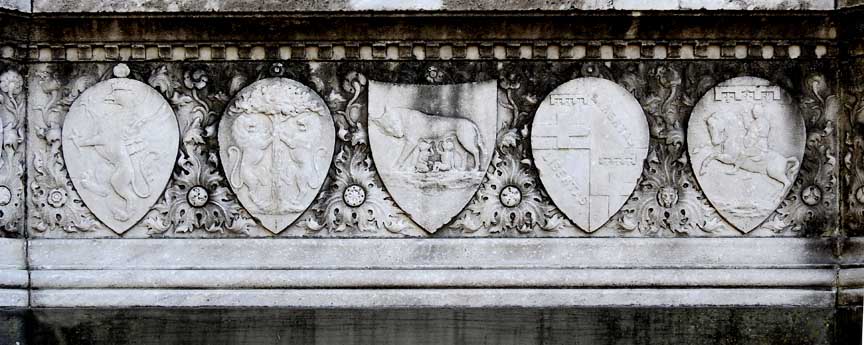 Symbols of various Italian cities who contributed to the cost of the sculpture ... Center symbol: Romulus & Remus as the symbol of Siena, Italy |
Loggia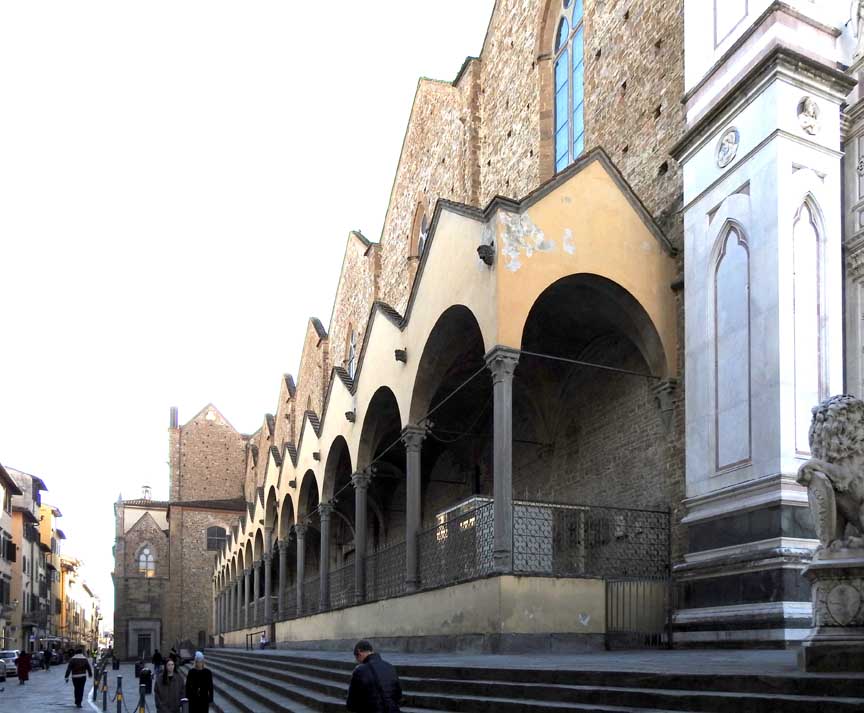 Arcaded loggia 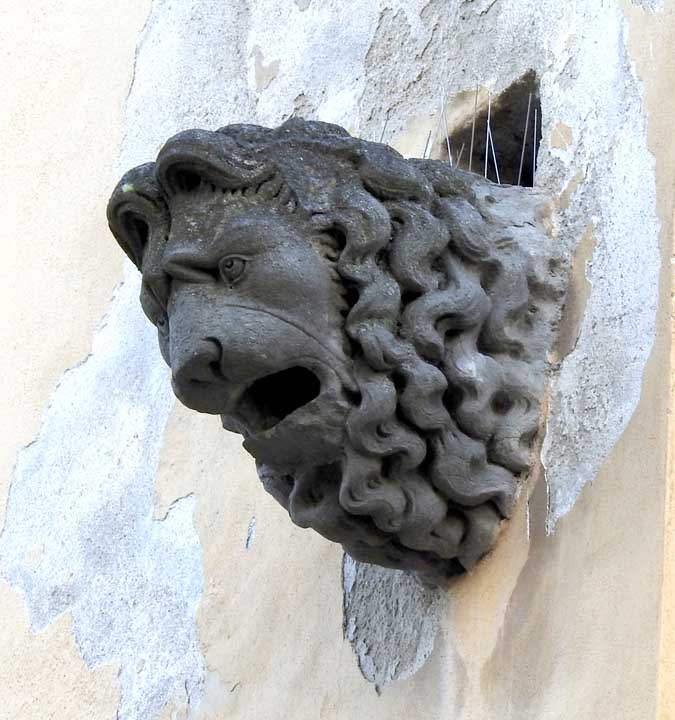 Arcaded loggia Lion-head gargoyle 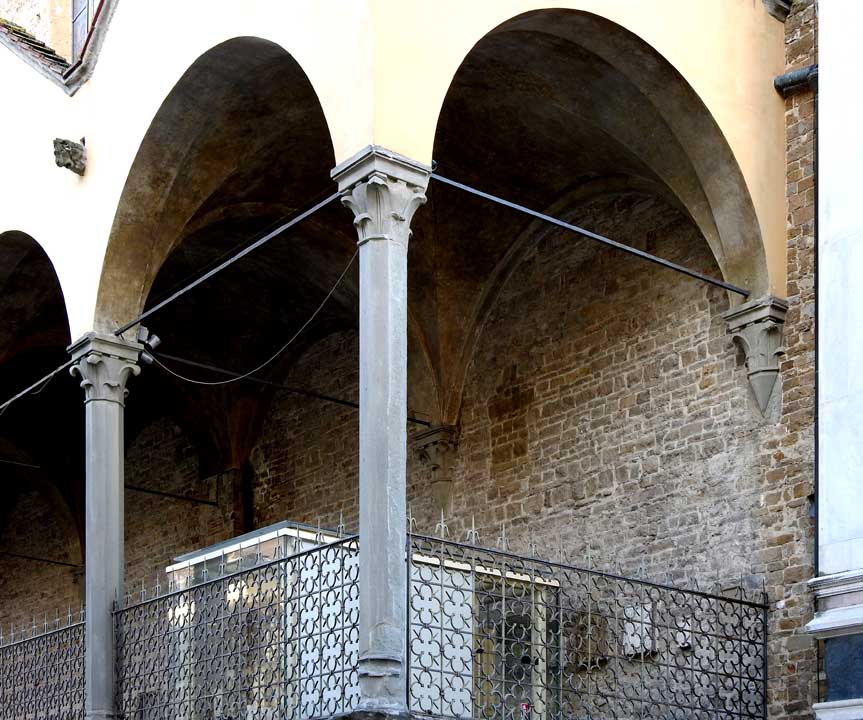 Arcaded loggia Tie rods ... Waterleaf capitals ... Quatrefoil motif 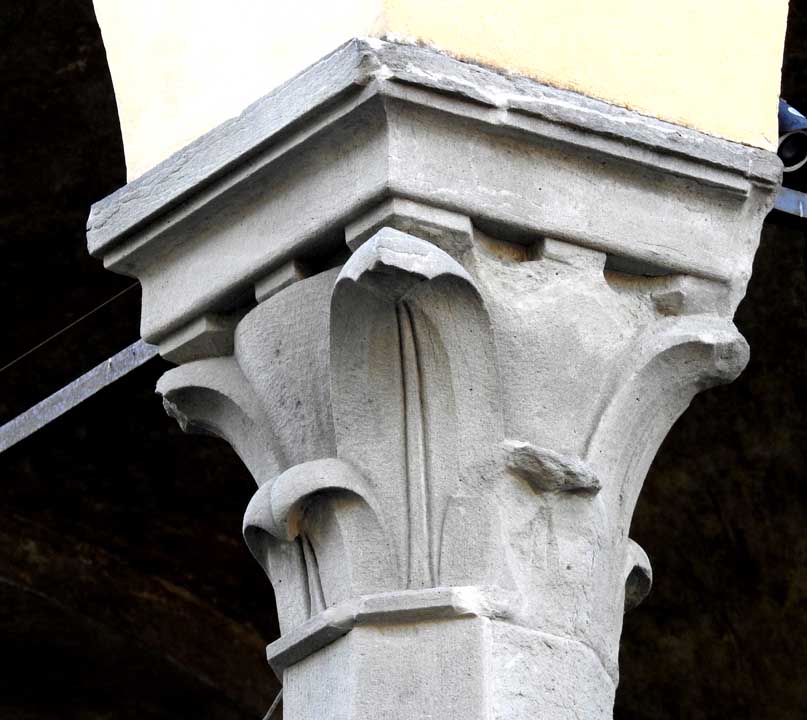 Arcaded loggia Waterleaf capital 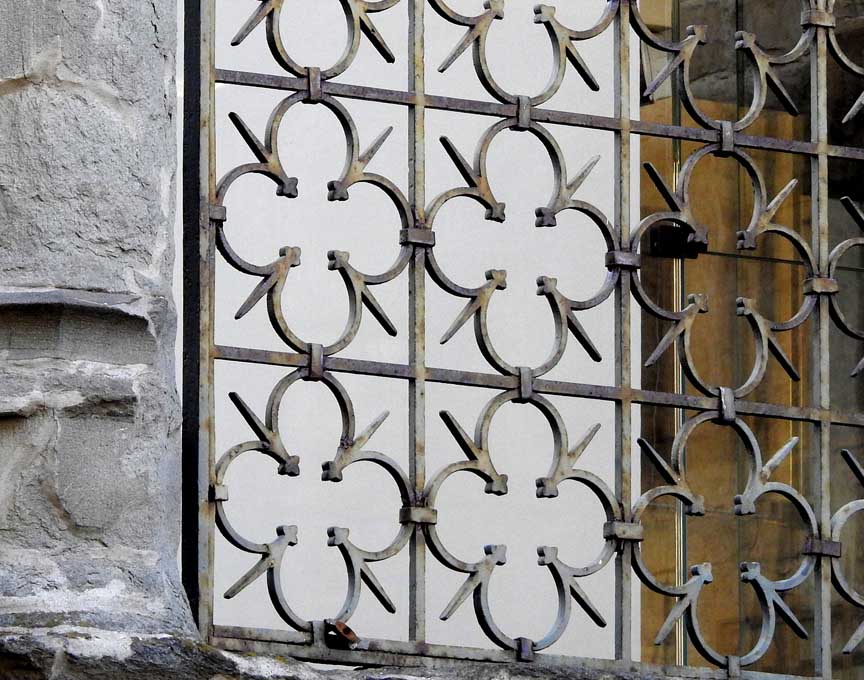 Arcaded loggia Quatrefoil motif |
| Campanile/bell
tower By Gaetano Baccani in 1847 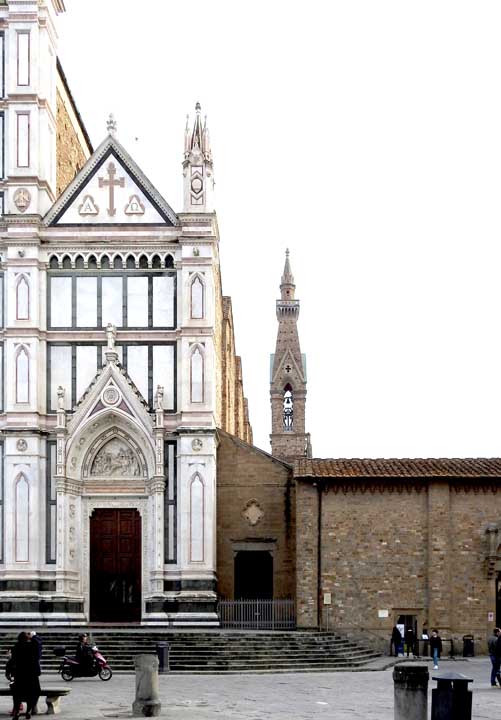 Campanile/bell tower 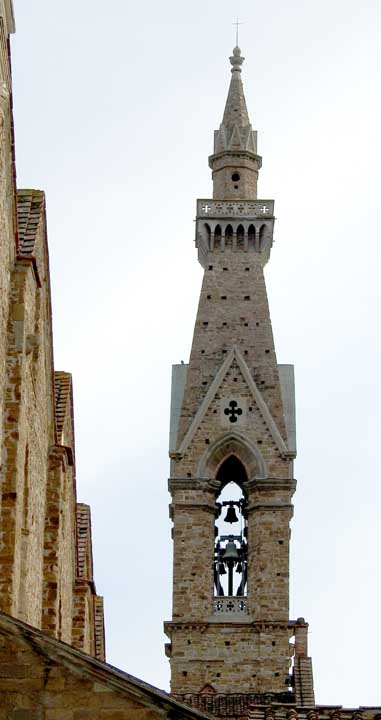 Campanile/bell tower 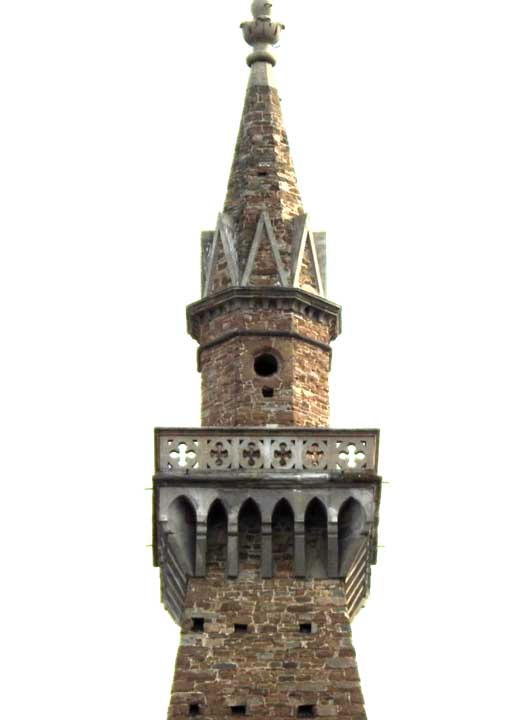 Campanile/bell tower 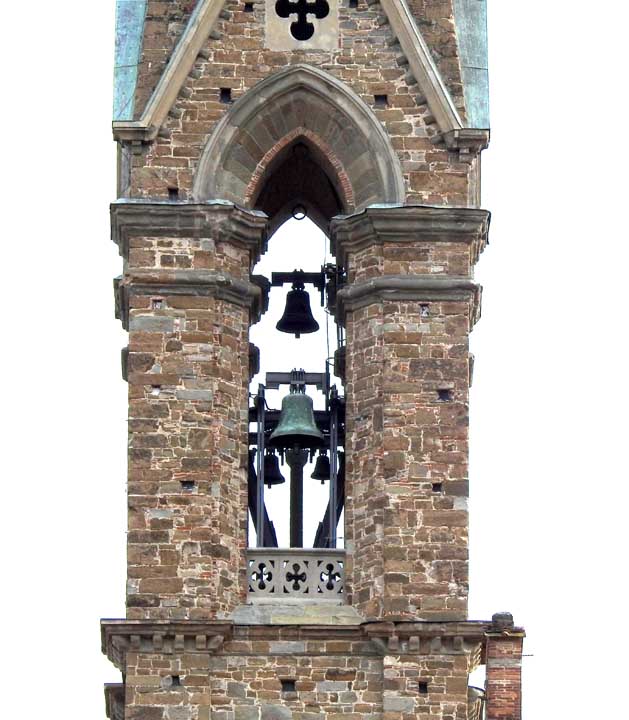 Campanile/bell tower |
