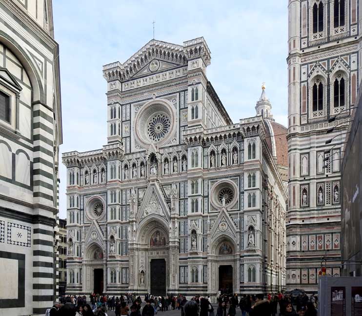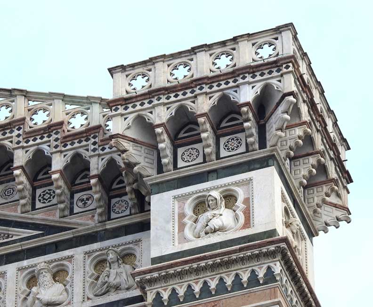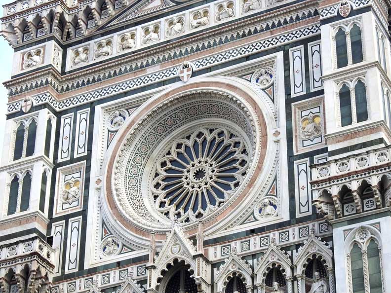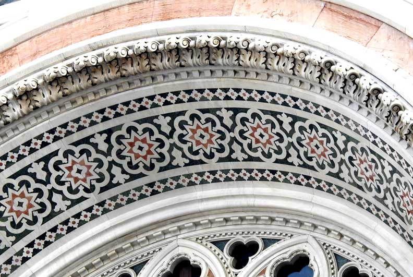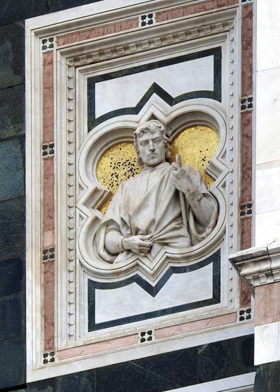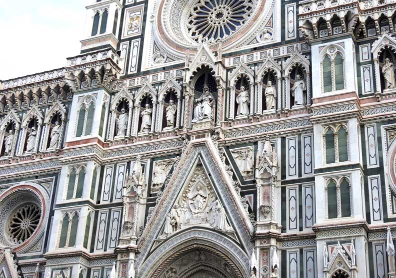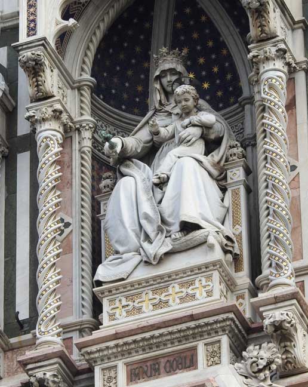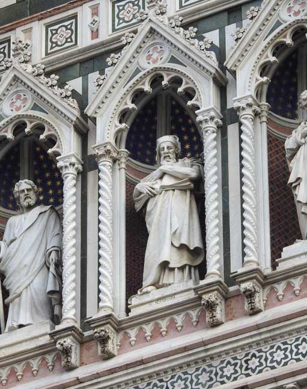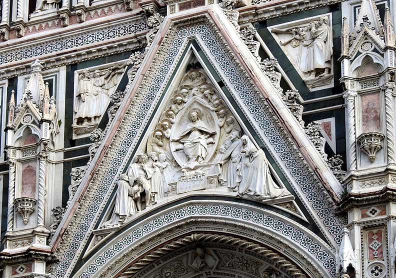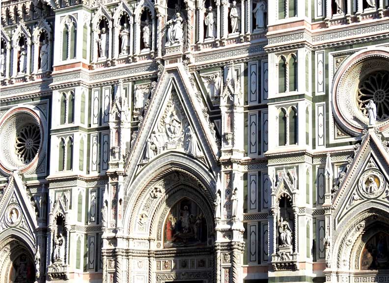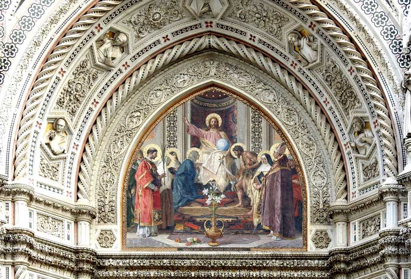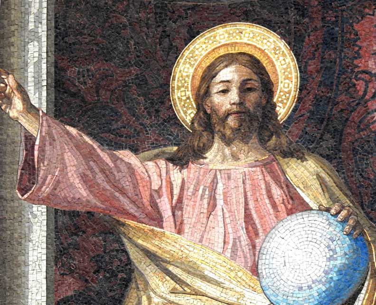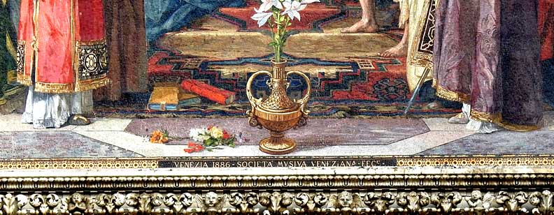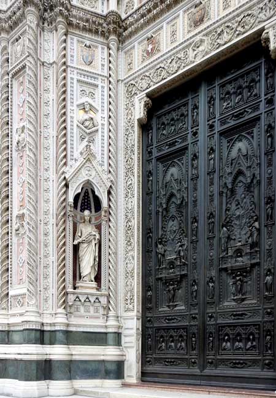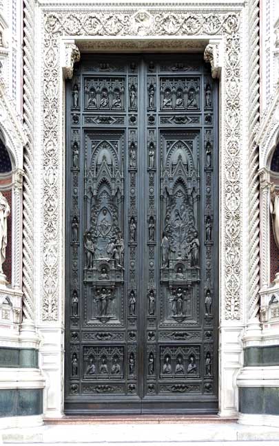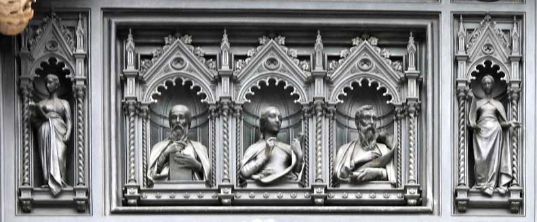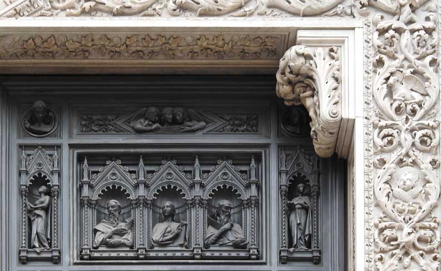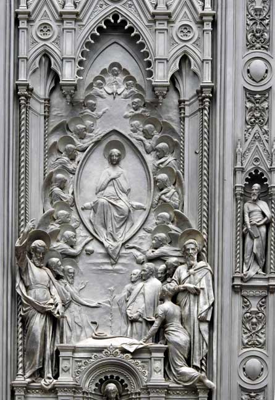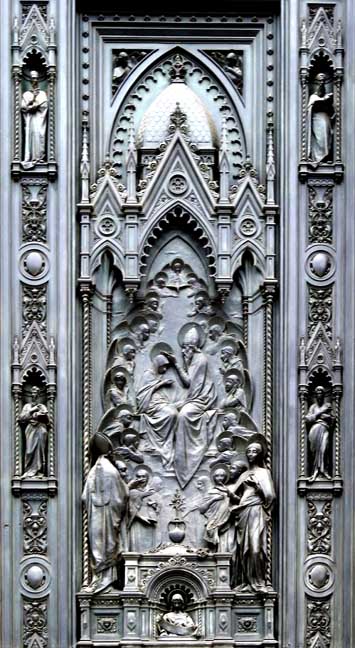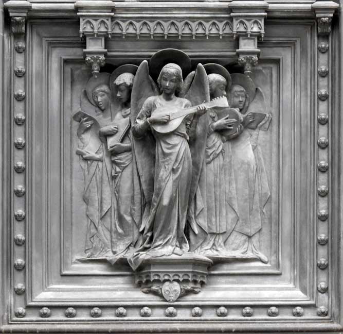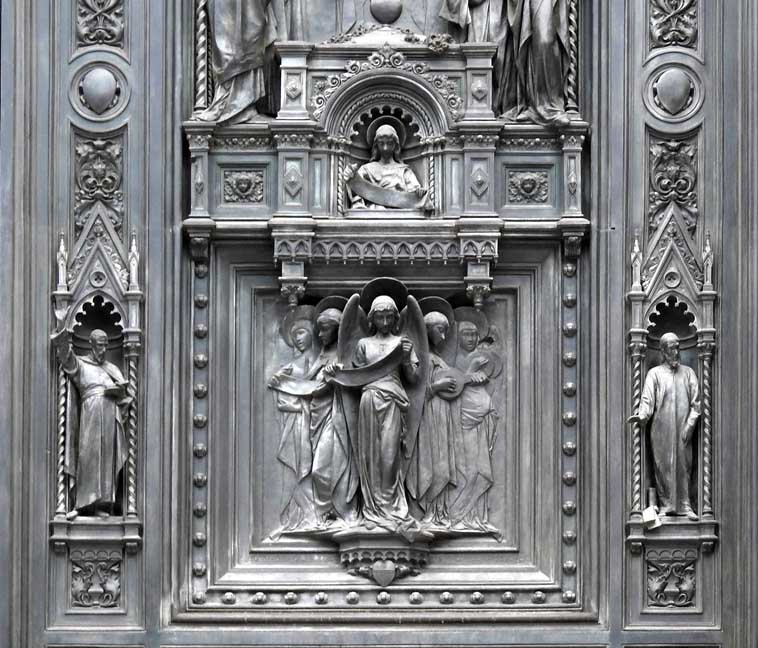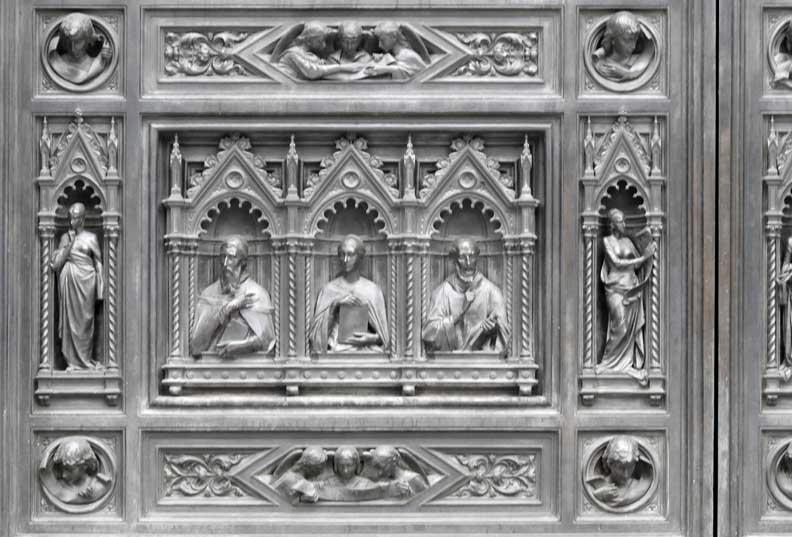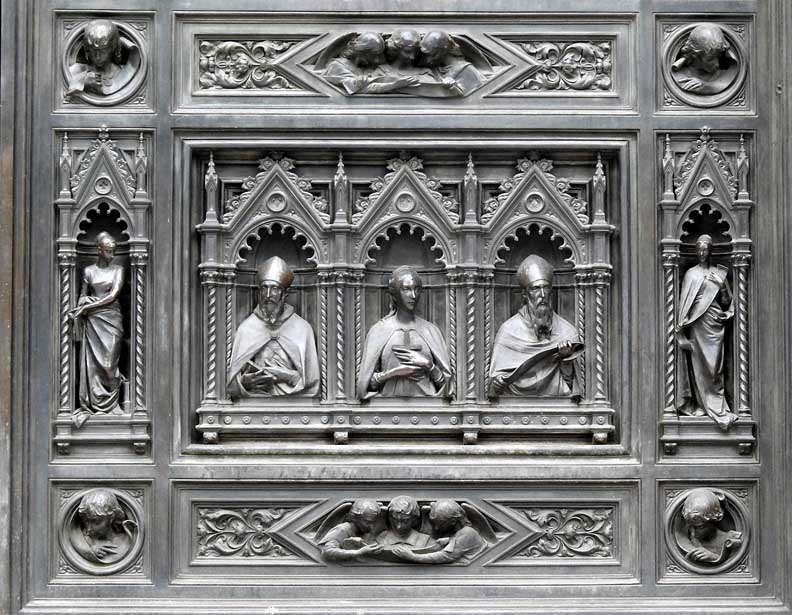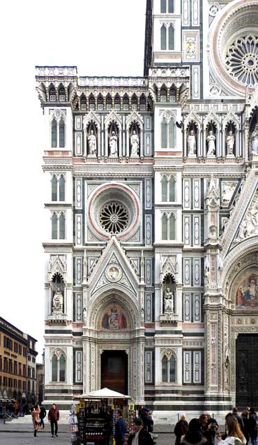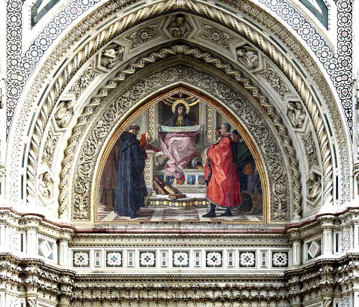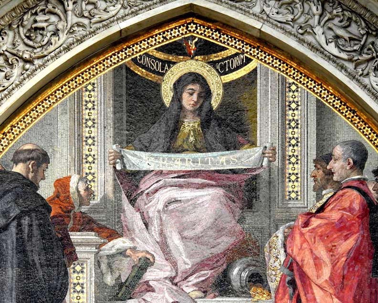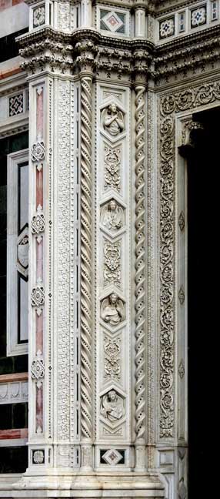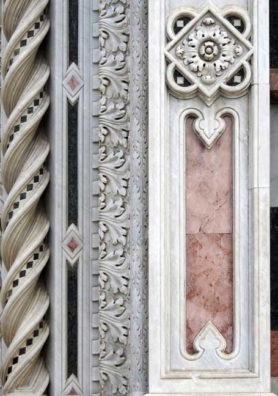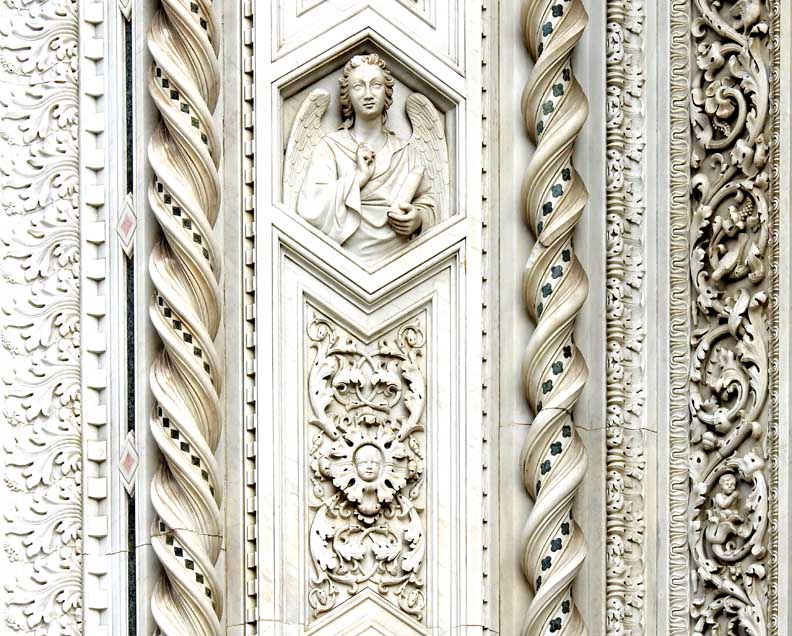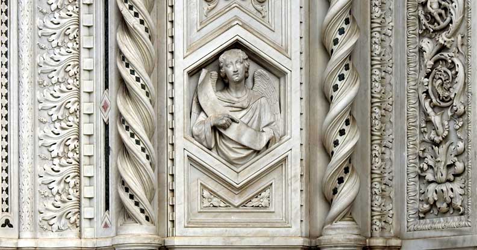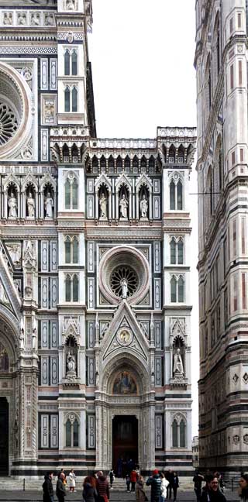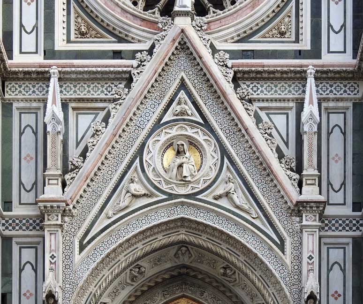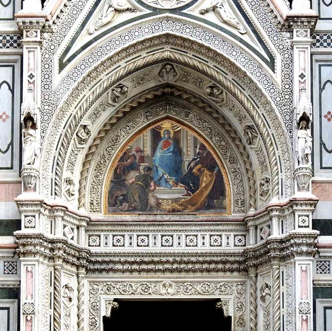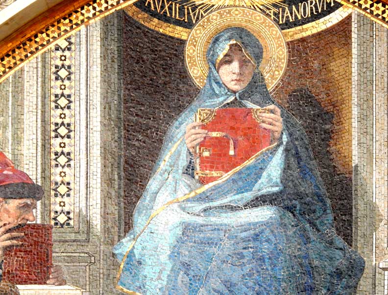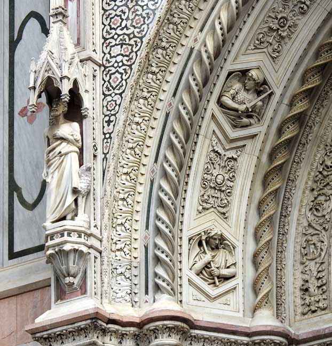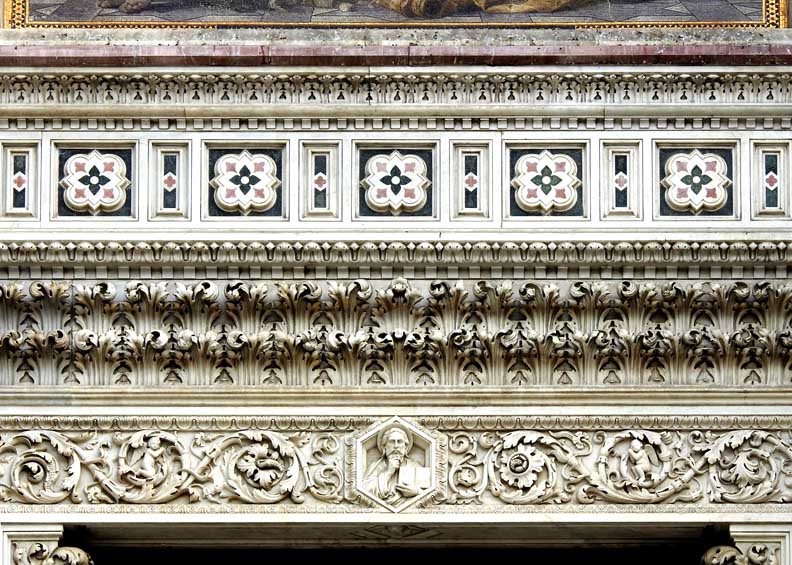![]()
Florence Cathedral - Table of Contents .................. Mario
Salvadori, Why
Buildings Stand Up
Facade - Florence Cathedral (S. Maria del
Fiore)
Florence,
Italy
|
Construction: |
1296-c.1367, except for the
unfinished facade and the dome |
|
Architects: |
|
|
Style: |
Tuscan Gothic |
| Exterior materials: |
The
exterior is notable for the geometric patterning of its facade made
from Tuscan
Romanesque style encrusted
marble:White marble from Carrara |
| Size: |
Largest
church in Europe when it was completed in the 15th century |
| Name origin: |
Dedicated to Santa Maria del Fiore, the Virgin of the Flower, in 1412, a clear allusion to the lily [fleur-de-lis] the symbol of the city of Florence. |
| Alternate name: | Il
Duomo "Perhaps the most important part of this church, however, was the part that was not built with the rest of the church. This was the enormous dome which covers the crossing, a dome so large and notable that after it was built, its name came to be synonymous with the church itself (“Il Duomo”). .... It was not until Filippo Brunelleschi, one of the greatest Renaissance minds, devised a plan to build the dome around 1425 that the crossing was finally covered." - ItalianRenaissance.org (online April 2020) See also: Mario Salvadori, Why Buildings Stand Up |
| Distinction: | The
cathedral complex, including the Baptistery
and Giotto’s Campanile,
is
part of a UNESCO World Heritage Site |
February 2020 Photos
