Erechtheion and Albright-Knox Art Gallery ......................... Greece - Table of Contents .............................. Architecture Around the World
Erechtheion
Alternate spelling:
Erechtheum
Acropolis, Athens,
Greece
Erechtheion
pronunciation: eh REK thee un
Erechtheum pronunciation: eh REK thee um
See also: Erechtheion and Albright-Knox Art Gallery
December 2018 photos
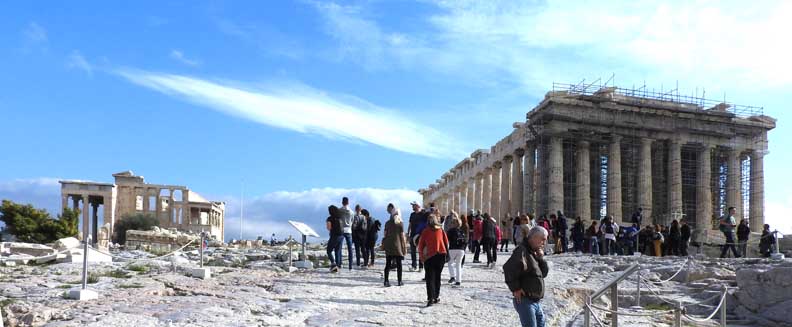 Left: Erechtheion/Erechtheum ... Right: Parthenon "Erechtheum,
ionic temple of Athena, built during 421–405 BC on the Acropolis at
Athens, famous largely for its complexity and for the exquisite
perfection of its details. The temple’s Ionic capitals are the most
beautiful that Greece produced, and its distinctive porch, supported by
caryatid figures, is unequaled in classical architecture." - Encyclopaedia
Britannica (online Dec. 2018)
|
East
Elevation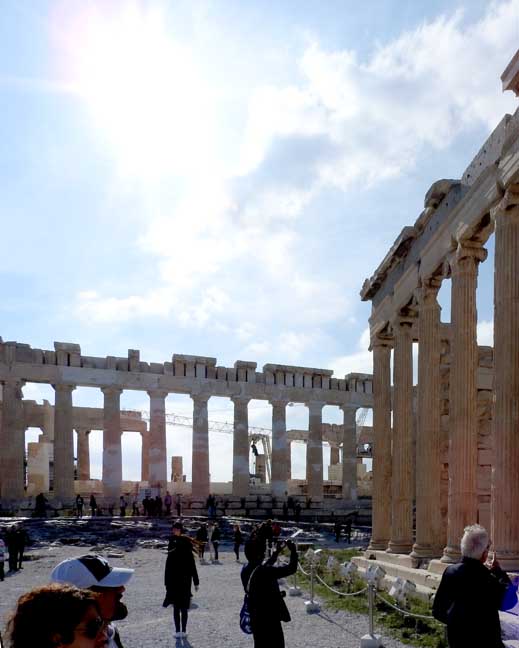 Left background: Parthenon ... Right: East elevation of the Erechtheum ... "The elegance and delicate forms of the Erechtheion contrast sharply with the neighboring Parthenon that counter-balances the architectural complex with its majestic, Doric presence. " - Ancient Greece,org (online Dec. 2018) 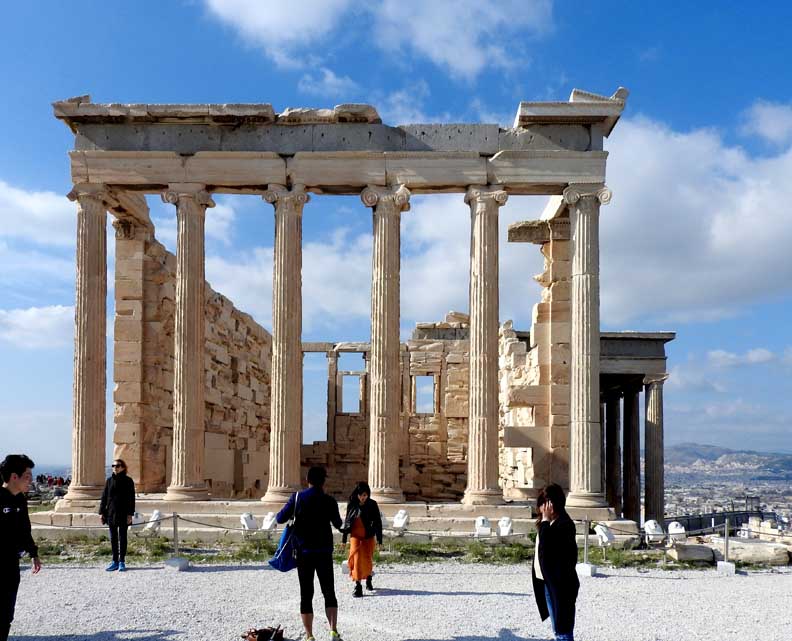 East elevation ... Pentelic marble ... Ionic hexastyle portico ... "While
the Parthenon was the most impressive temple on the Acropolis, another
building, the Erechtheion was built to accommodate the religious
rituals that the old temple housed. The Erechtheion construction was
concluded in 406 BCE. ... Of the interior plan of
the Erechtheion we know very little. Many modern plans depict it as
divided into two or more rooms, and one could guess that there were
more than one levels in the original plan. The temple however has
undergone major rebuilding phases through the centuries making its
original interior make up a subject of conjecture. It was damaged first
in classical times, perhaps even before it was finished, by a major
fire before it was subsequently renovated. Later when it was
converted into a Christian Basilica in the seventh century CE
the interior walls were removed and new ones were built. During the
Ottoman Empire the temple was converted to a harem and the
north porch was walled up." - Ancient
Greece,org (online Dec. 2018)
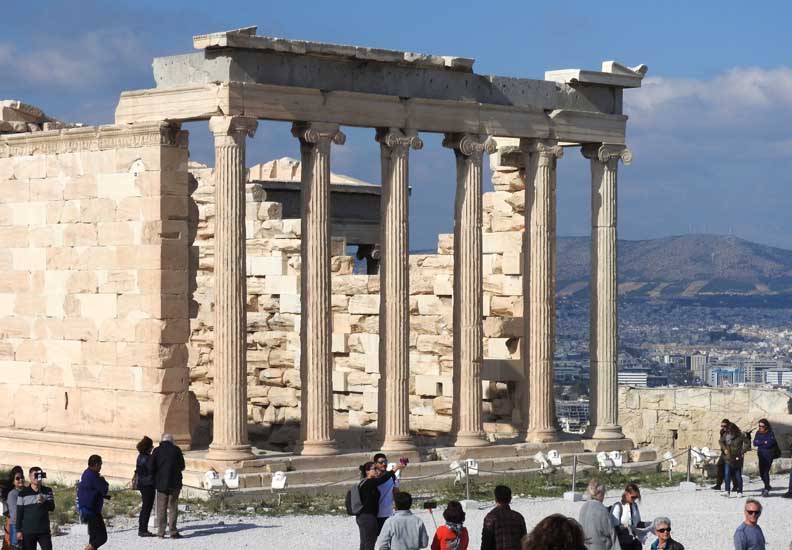 East elevation ... Note upper right pediment remnants (detailed below:) 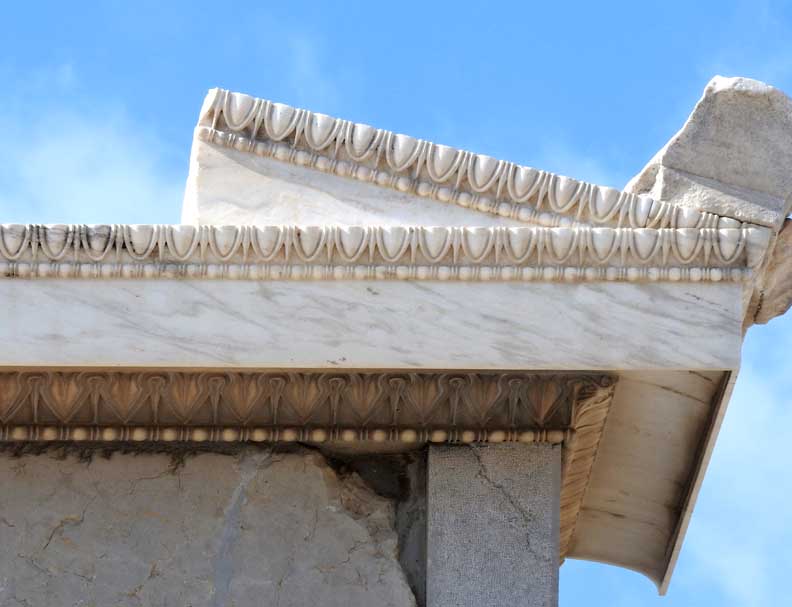 East elevation ... Pediment ornamented with egg-and-dart and bead-and-reel moldings ... Leaf-and-dart and bead-and-reel moldings 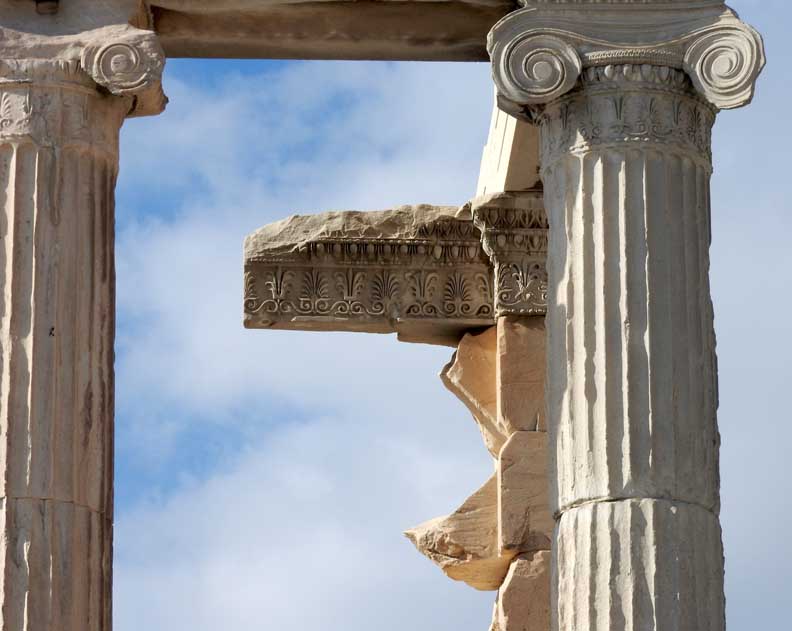 East elevation ... Ionic columns Frieze: Fluted Ionic columns ... Egg-and-dart molding ... Anthemia 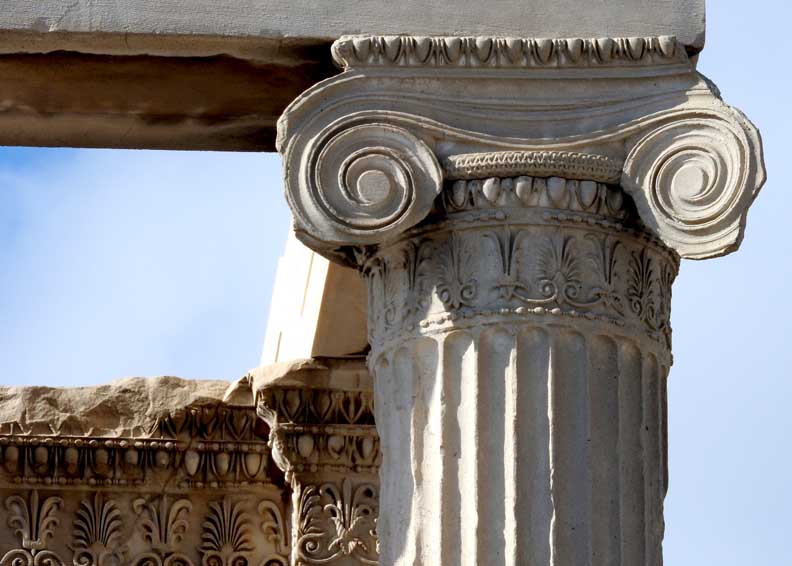 East elevation ... Lower left frieze: bead-and-reel molding ... Egg-and-dart molding ... Anthemia Ionic column: Egg-and-dart molding ... Volutes ... Guilloche ... Egg-and-dart molding ... Bead-and-reel molding ... Anthemia 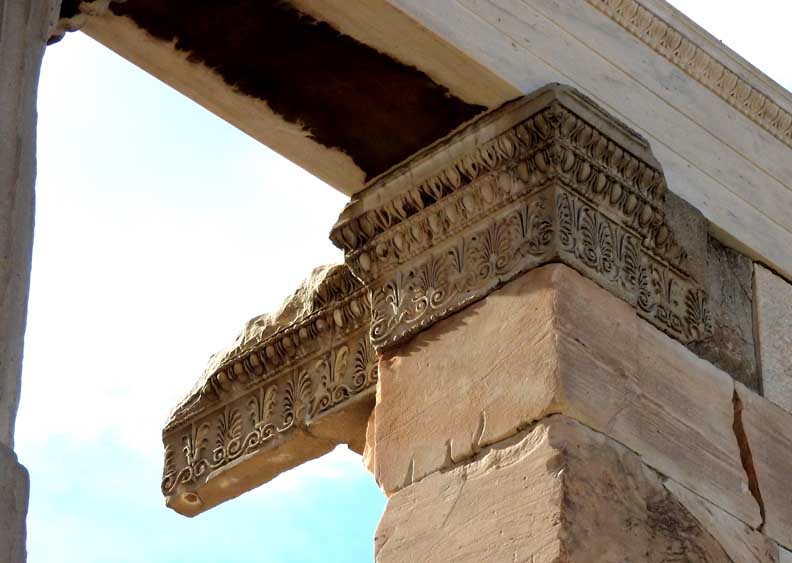 East elevation ... Frieze: Egg-and-dart molding ... Bead-and-reel molding ... Egg-and-dart molding ... Anthemia 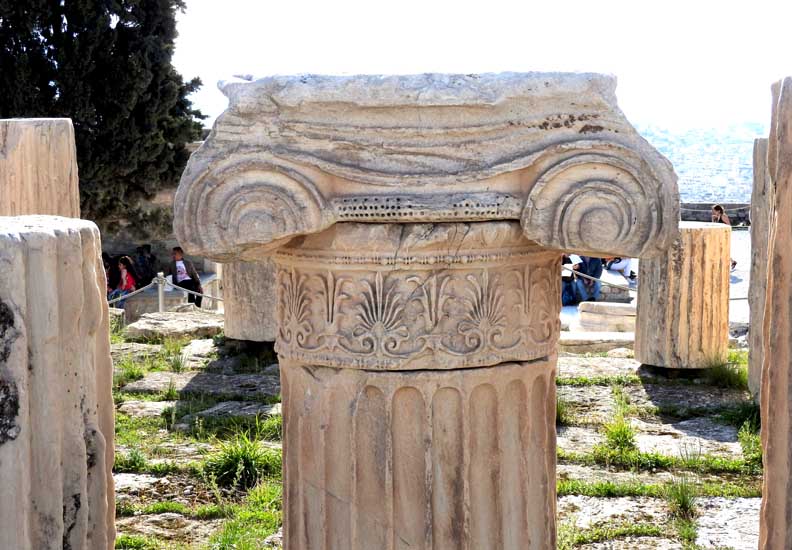 Ionic column: ... Egg-and-dart molding ... Volutes ... Guilloche ... Egg-and-dart molding ... Bead-and-reel molding ... Anthemia |
North Elevation 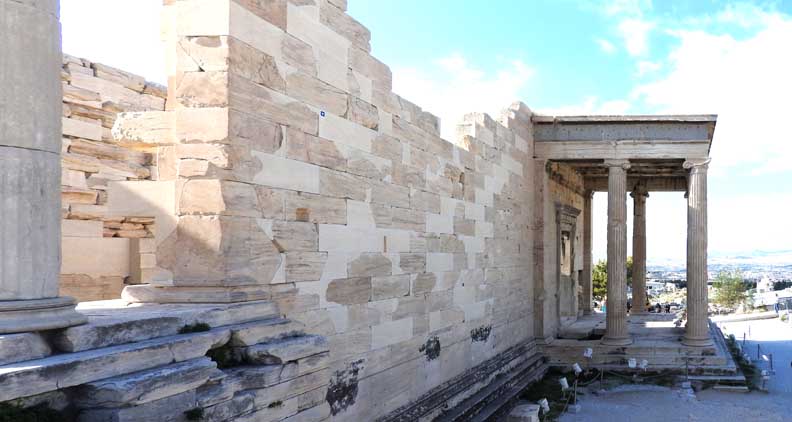 North elevation ... Lighter sections are contemporary 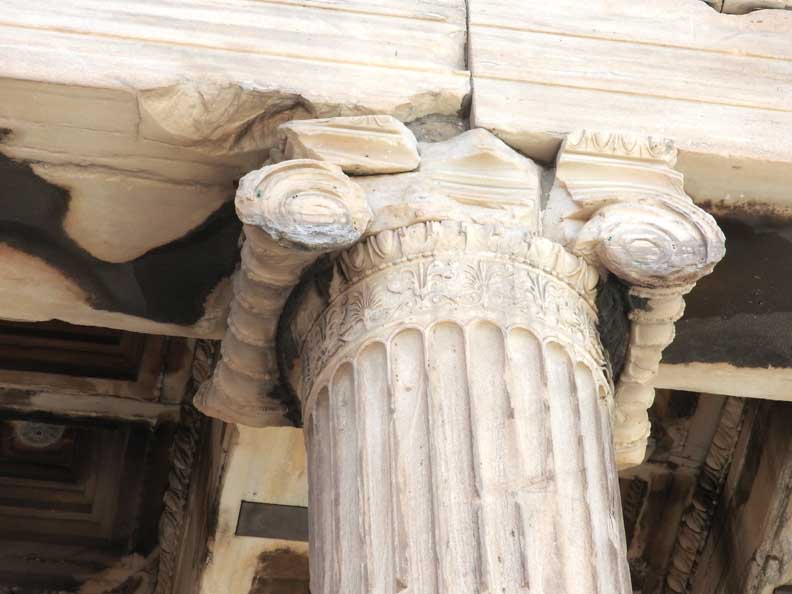 North elevation ... Coffered ceiling Ionic column: Flanking balusters ... Egg-and-dart molding ... Anthemia ... Fluted shaft 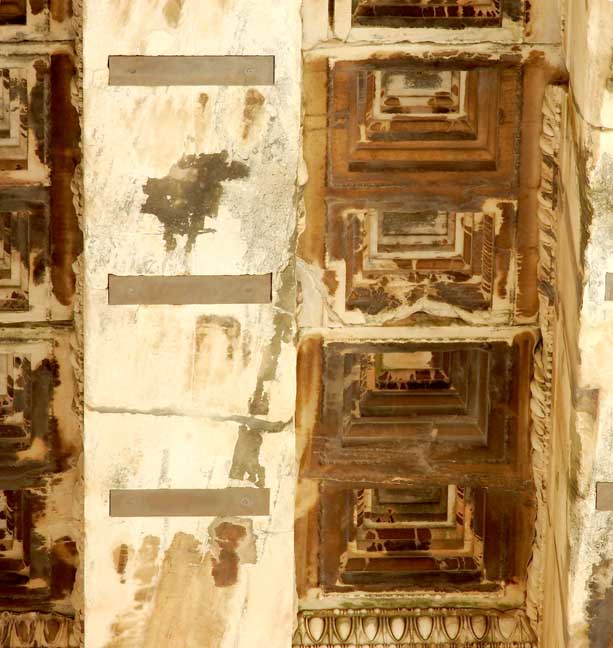 North elevation ... Coffered ceiling 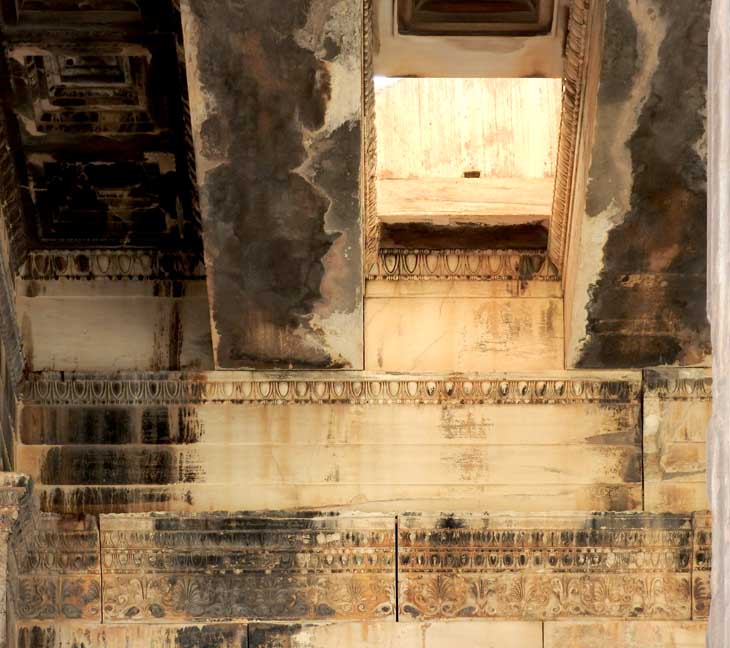 North elevation ... Coffered ceiling 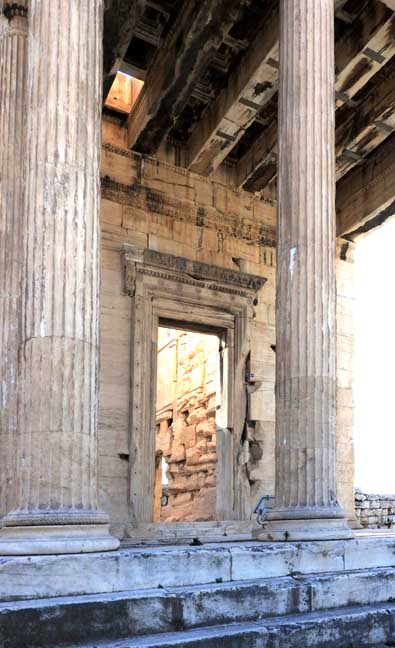 North elevation ... Note column bases which are detailed below: 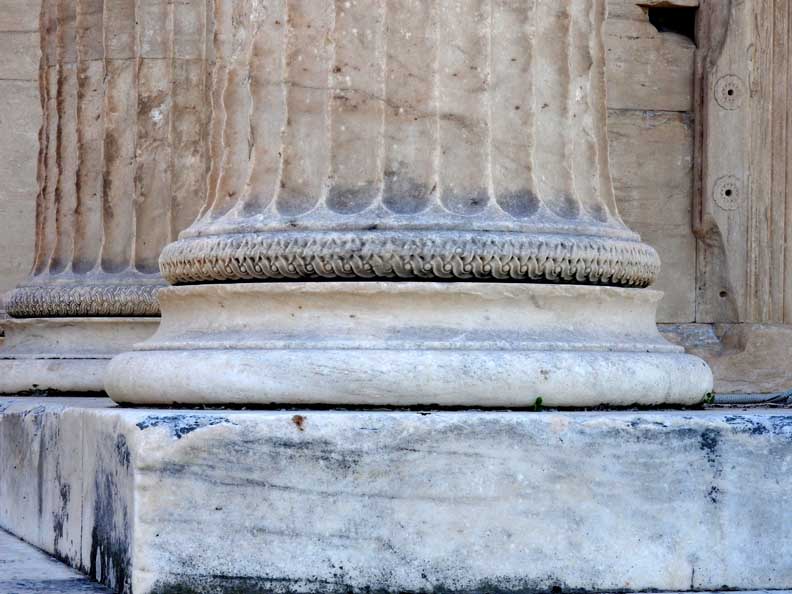 North elevation ... Guilloche molding between fluted shaft and column base 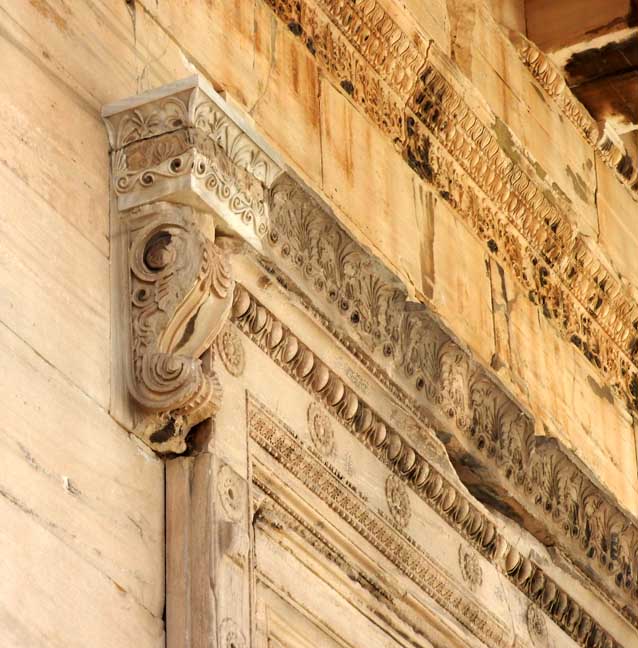 North elevation ... Ancone supporting cornice on entrance surround ... Four details below: 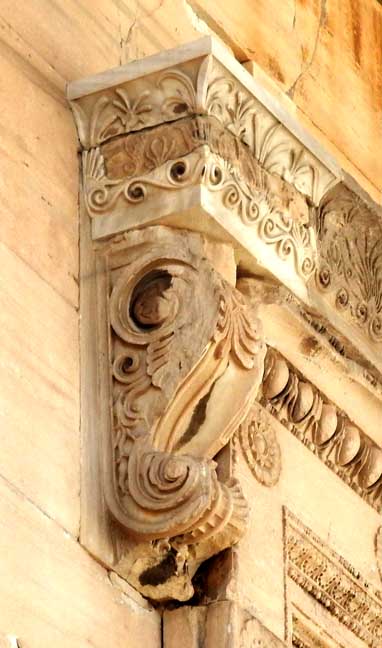 North elevation ... Ancone 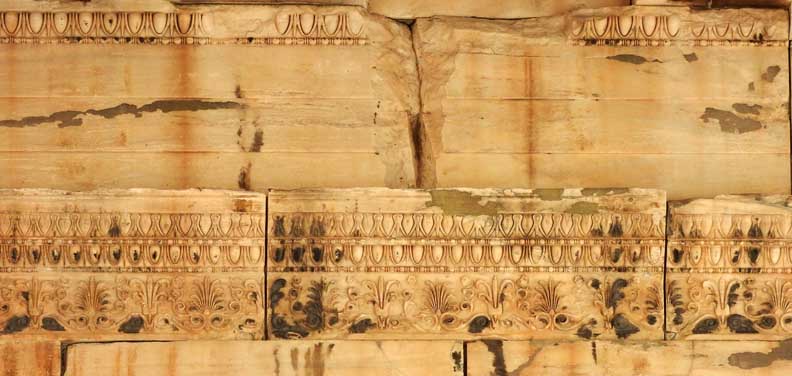 North elevation ... Surround detail #1: Egg-and-dart molding ... Bead-and-reel molding ... Anthemia 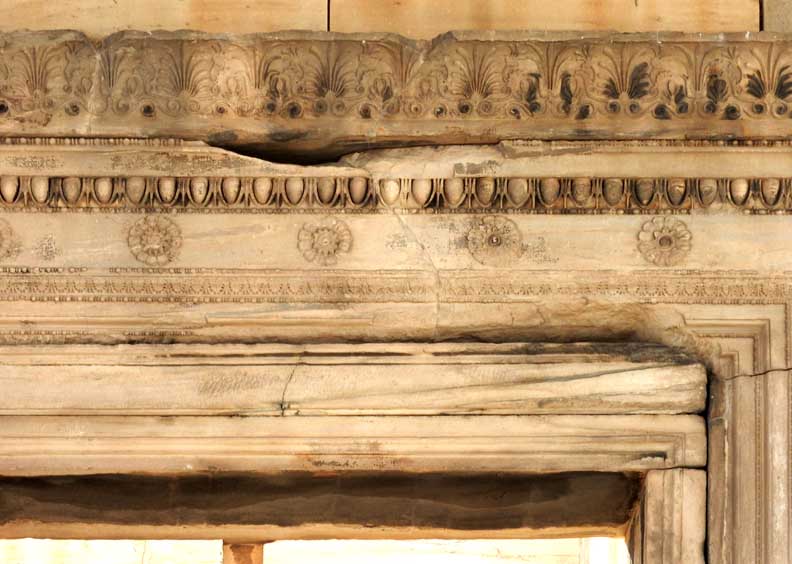 North elevation ... Surround detail #2: Anthemia ... Bead-and-reel molding ... Egg-and-dart molding ... Rosettes 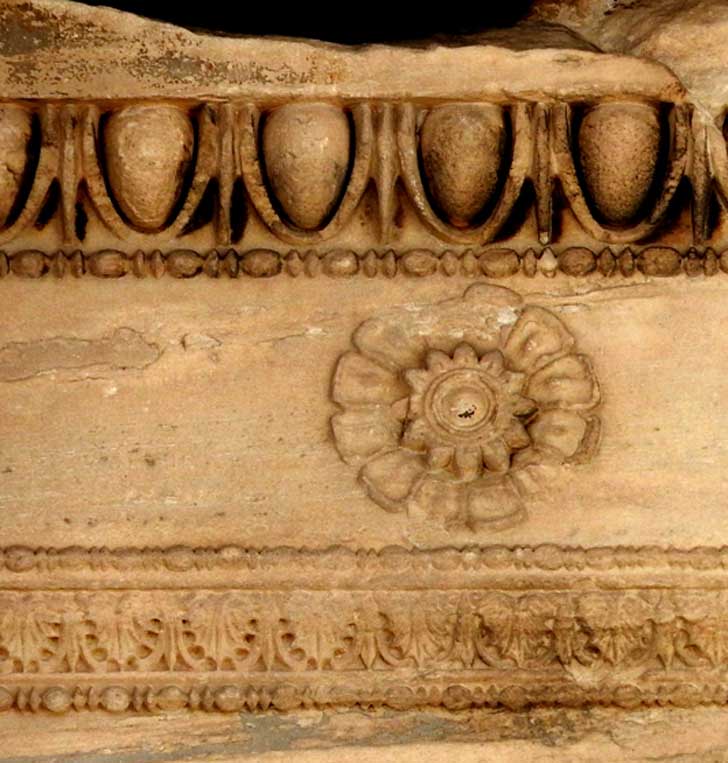 North elevation ... Surround detail #3: Egg-and-dart molding ... Bead-and-reel molding ... Rosette ... Leaf-and-dart molding |
West
Elevation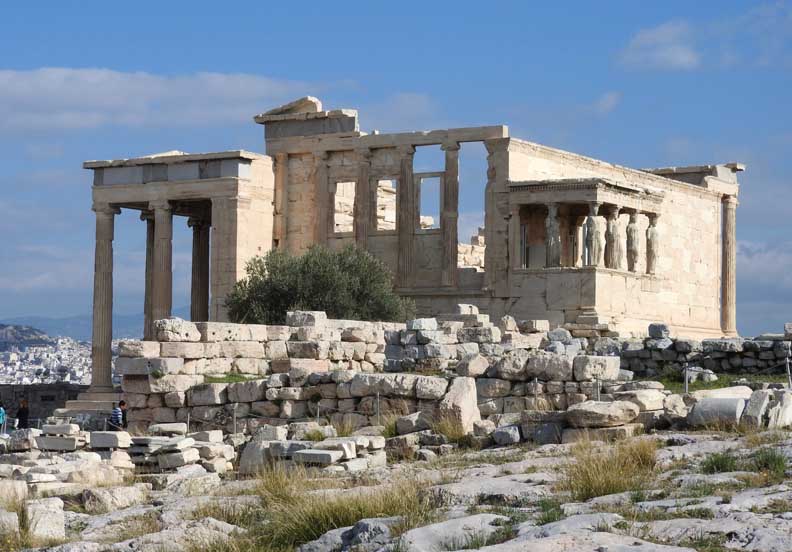 West elevation ... Note the difference in ground level from one side to the other ... "The
Erechtheion is an intricate temple. It sprang from a complex plan
that was designed to accommodate the radically uneven ground on the
site, and to avoid disturbing sacred shrines like the altars to Poseidon
(Erechtheus), and Hephaestus, or the spot where Poseidon
hit the Acropolis with his trident. Other shrines that needed to
be accommodated included the sacred olive tree, a well
containing sea water (the Erechtheian Sea), the tomb of
Kekrops, and the Pandrosion sanctuary." - Ancient
Greece,org (online Dec. 2018)
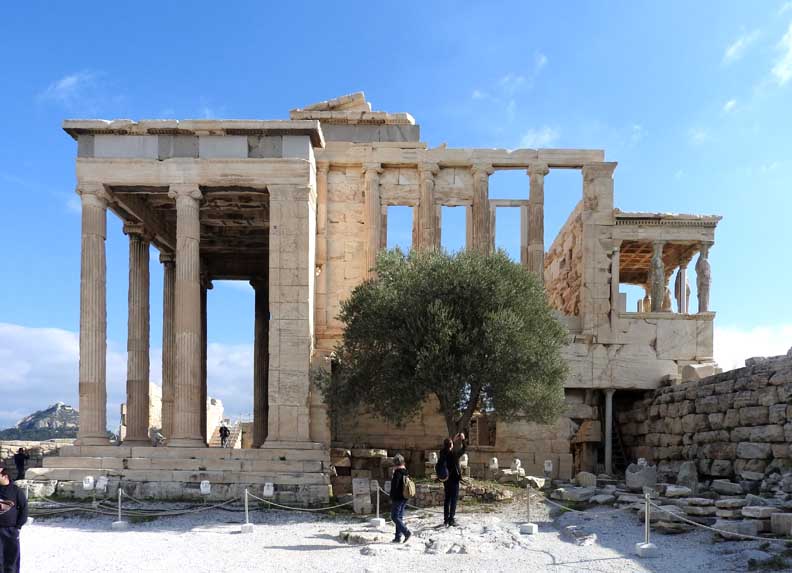 West elevation ... Athena's sacred olive tree 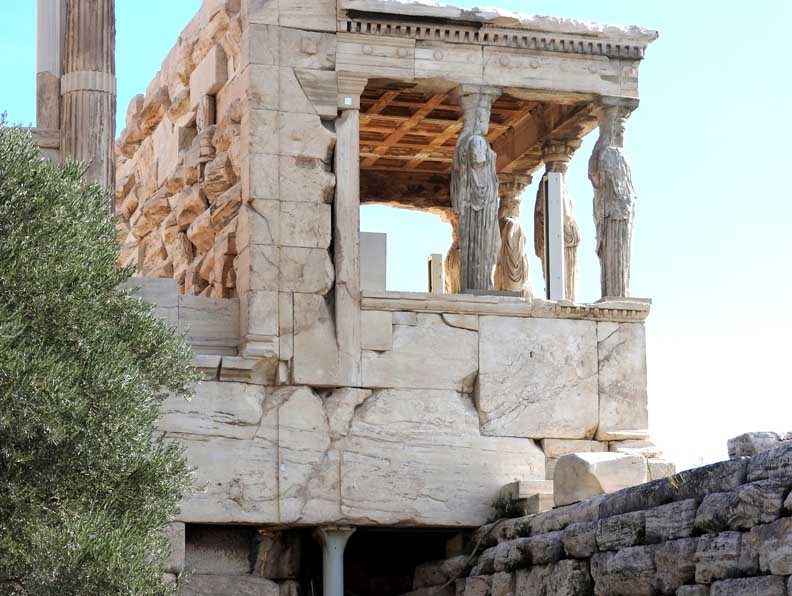 West elevation ... Note coffered ceiling (detailed below:) ... Reproduction columns ("korai") sculpted as draped female figures - caryatids - serving as supports 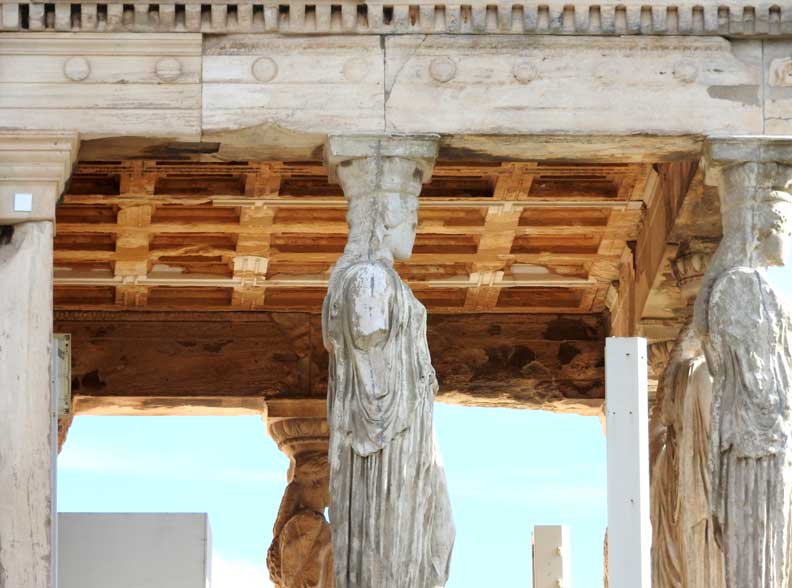 West elevation |
South
elevation - Caryatid
Portico /"Porch of the Maidens"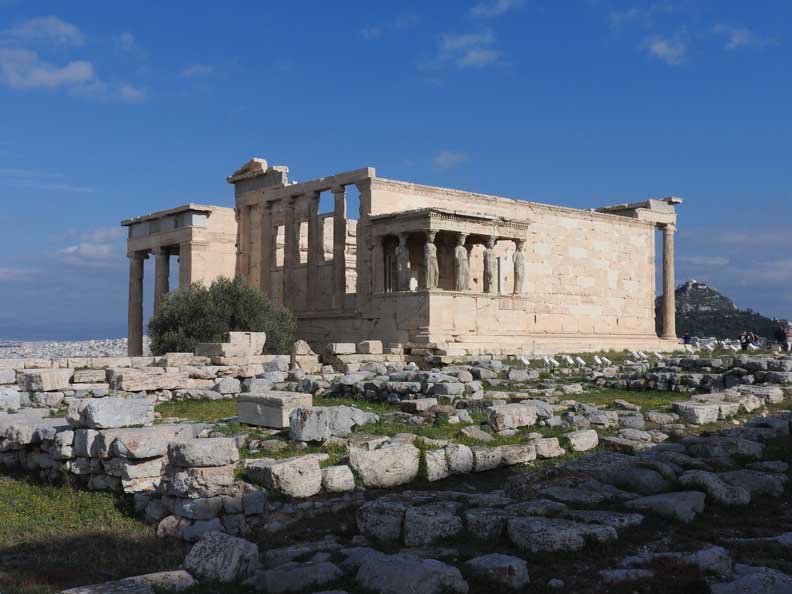 Left: West elevation ... Right: South elevation 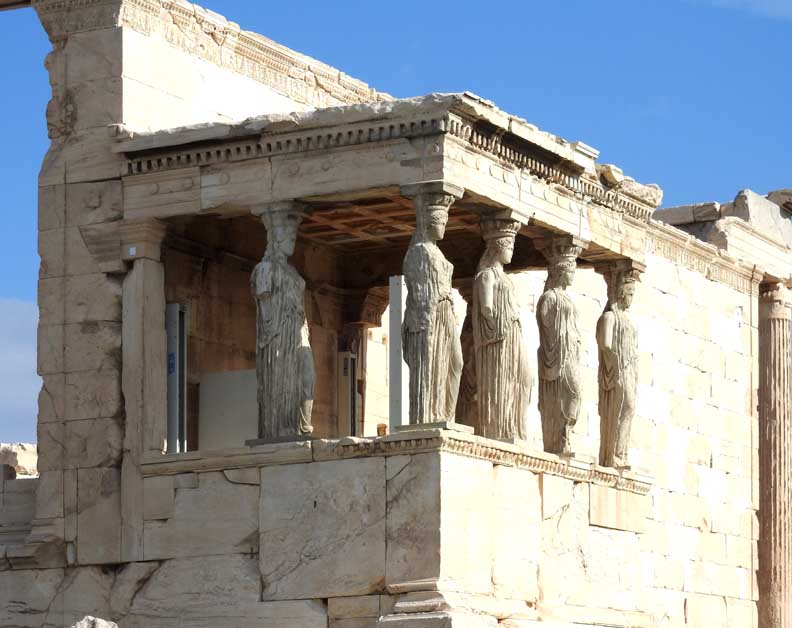 "The
Caryatids
[ pronounced: care ee ATIDS] have become the
temple’s signature feature, as they stand and seem to casually support
the weight of the porch’s roof on their heads. Their identification, or
the purpose for such elaborate column treatment is lost through the
centuries, but it was by no means a new feature in Greek architecture.
All the Caryatids on site today are exact replicas, while the
originals are protected by the corrosive air of modern Athens in the Acropolis
museum. [see below:] One of the six Caryatids
can be seen in the London museum having been appropriated by Lord Elgin
along with the Parthenon marbles." - Ancient
Greece,org (online Dec. 2018)
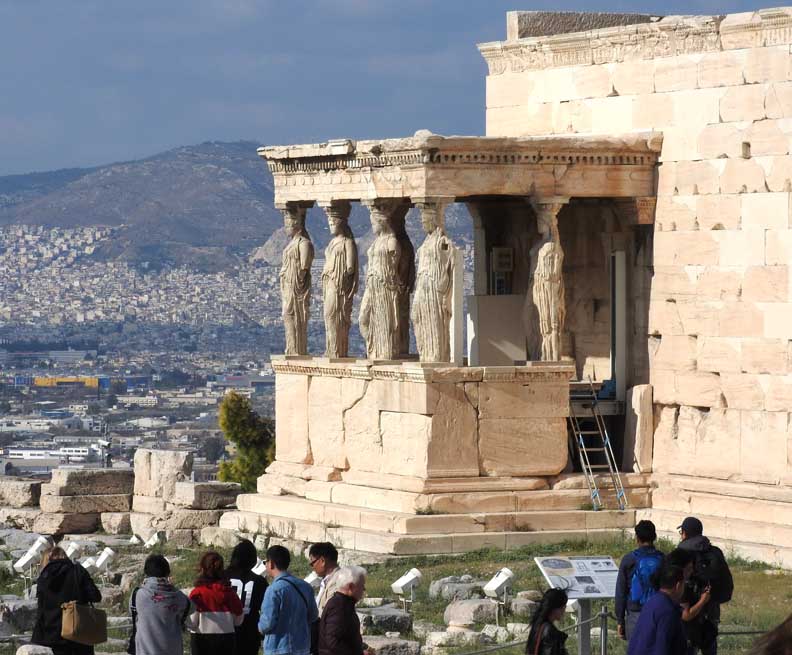 Caryatid portico 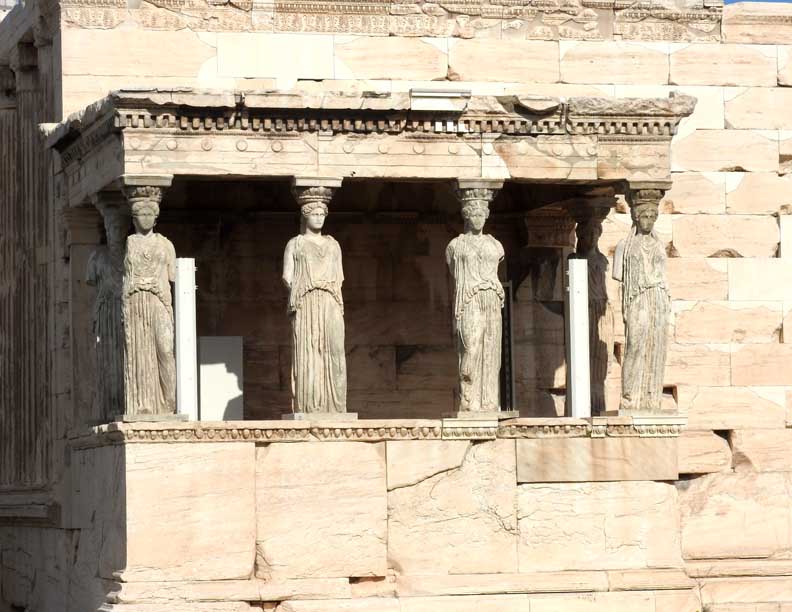 Caryatid portico ... Two details below: 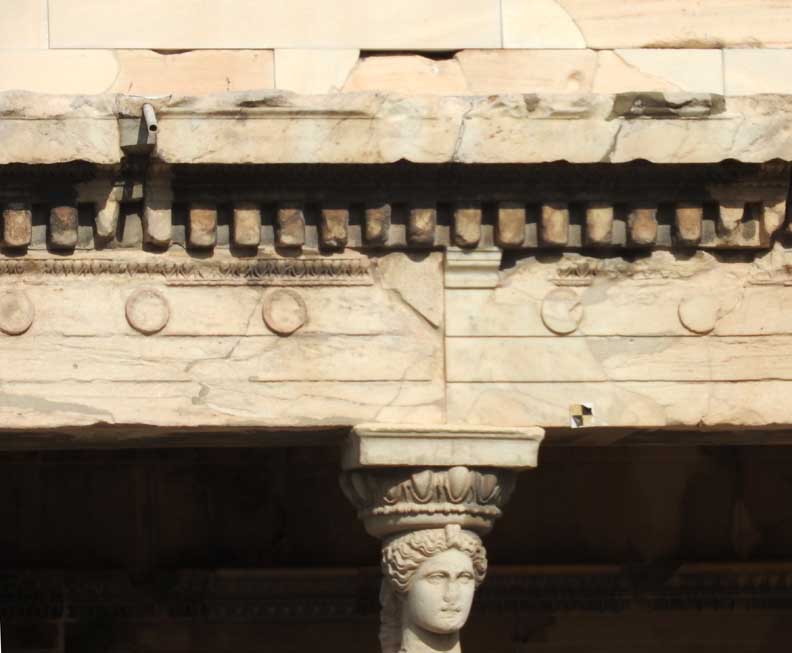 Scupper ... Dentil molding ... Leaf-and-dart molding ... Rosettes ... Abacus ... Egg-and-dart molding ... Bead-and-reel molding 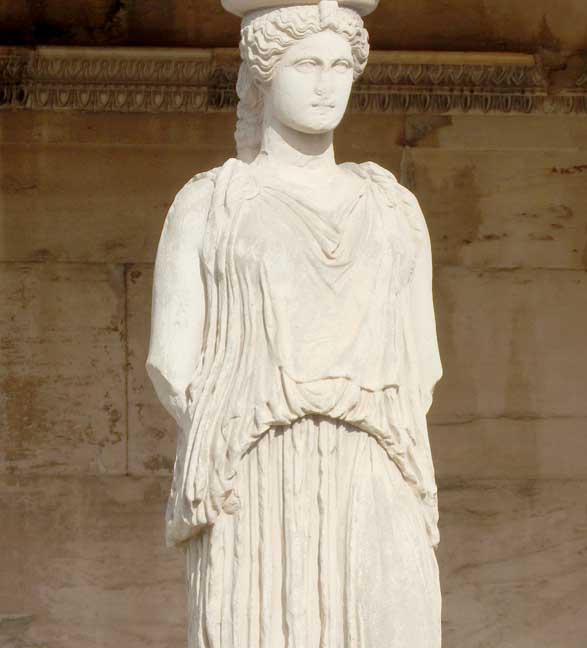 Reproduction caryatid |
| Acropolis Museum - The Original
Caryatids December 2018 photos 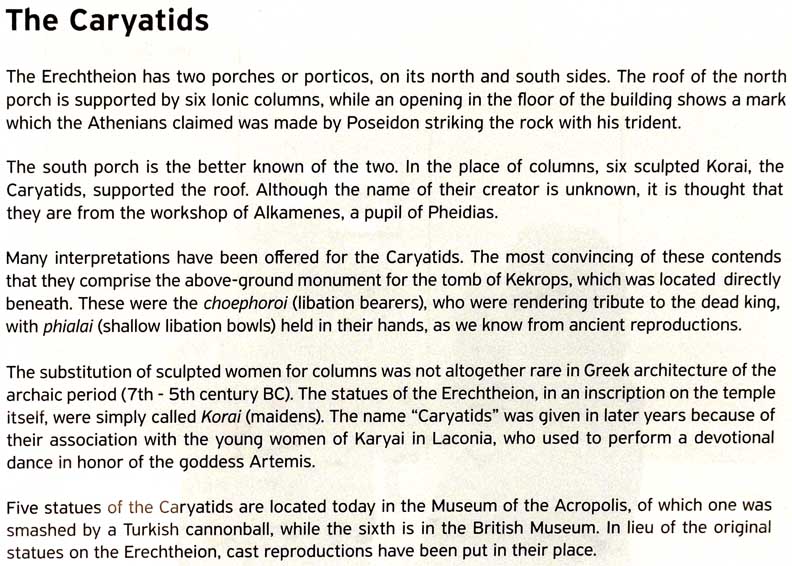 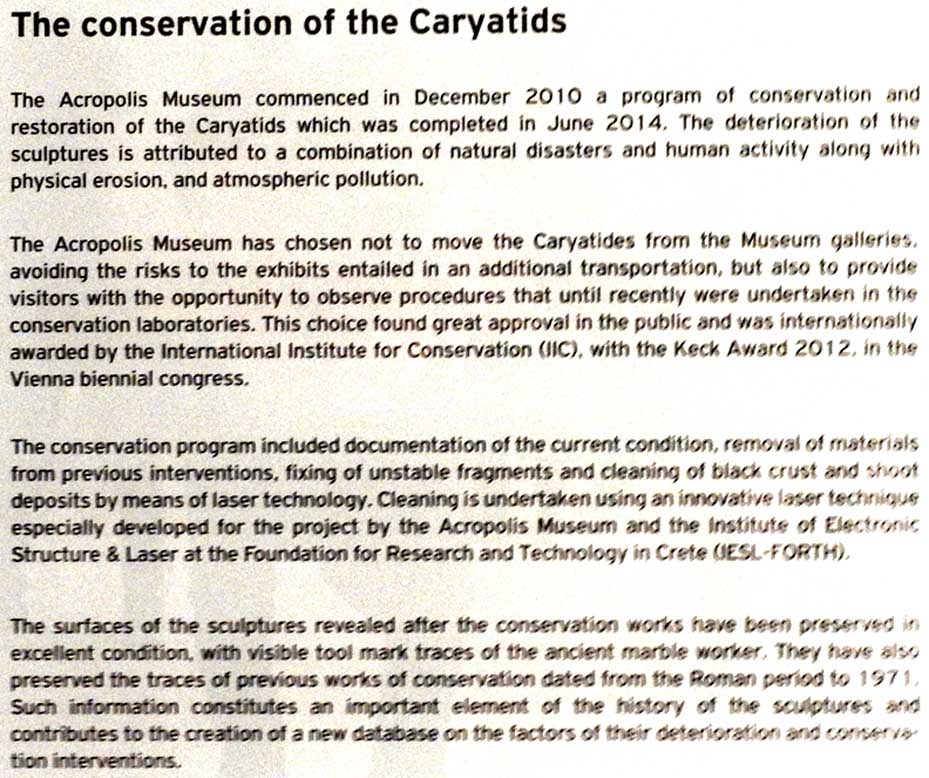 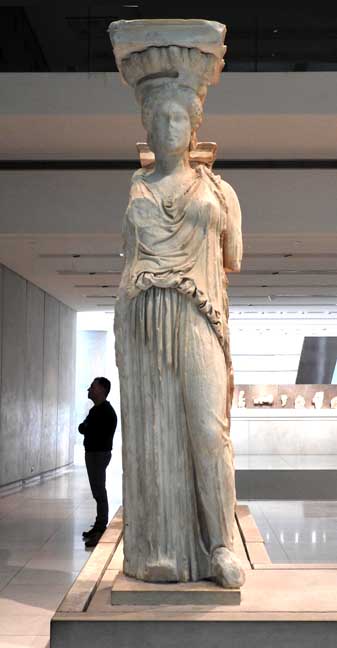 Statue #1 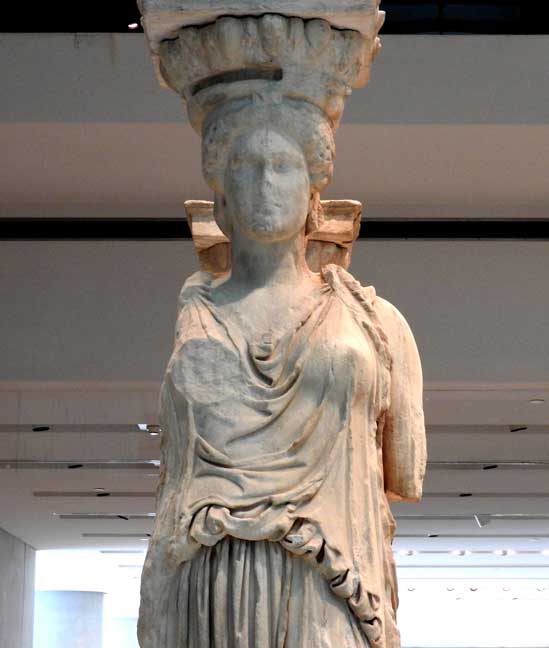 Statue #1 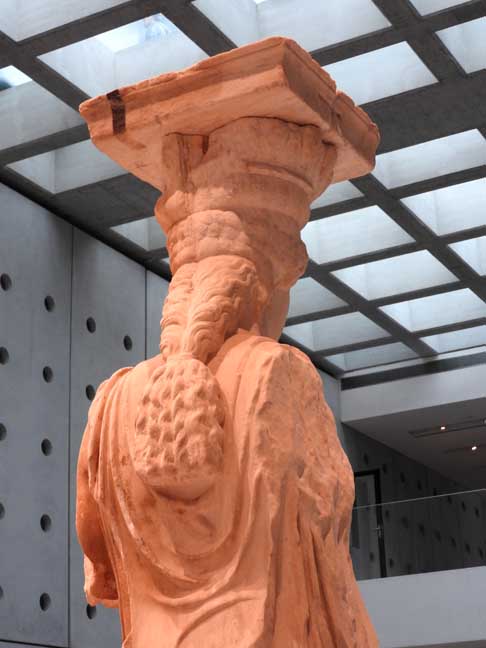 Statue #1 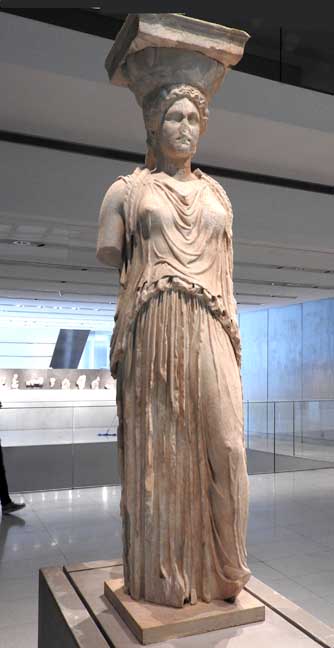 Statue #2 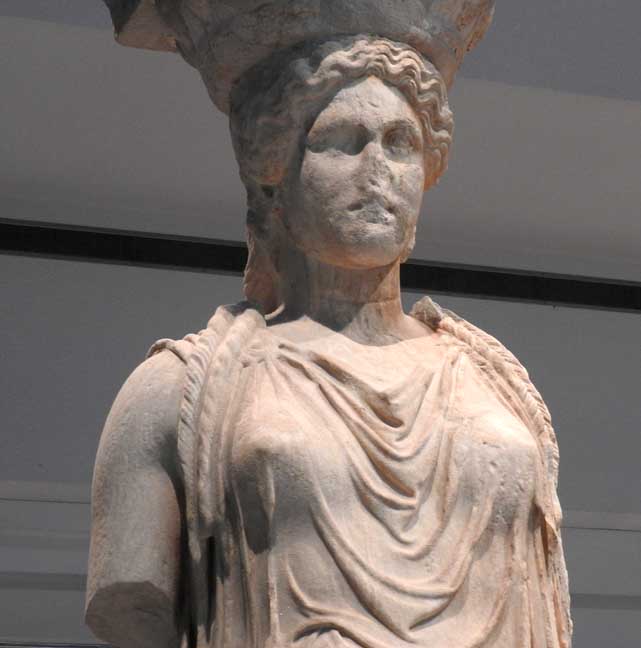 Statue #2 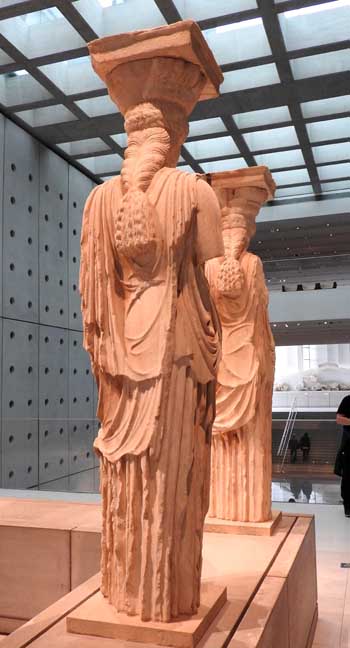 Statue #2 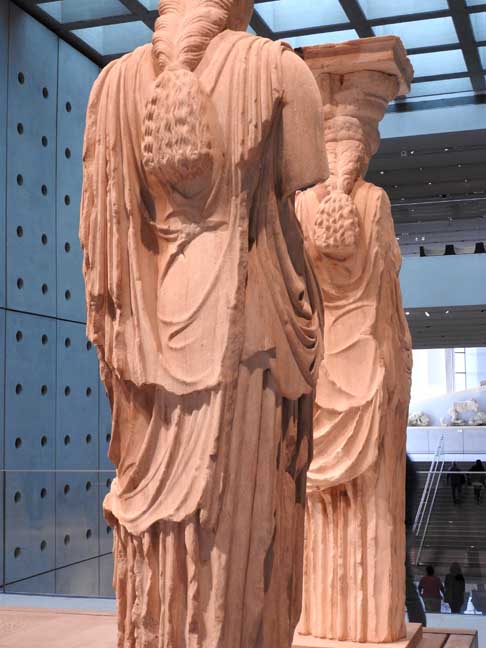 Statue #2 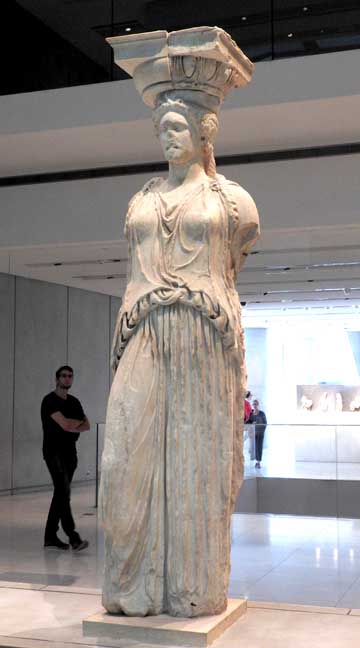 Statue #3 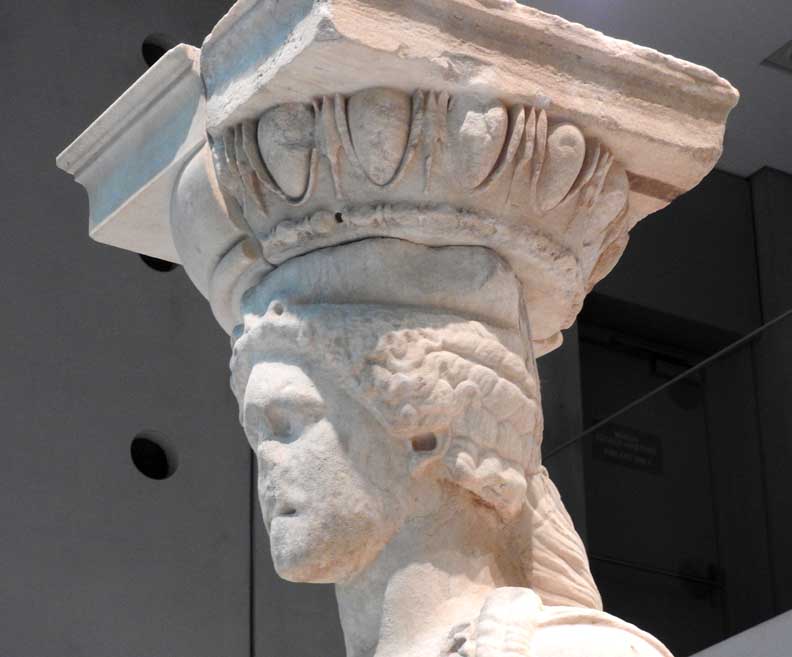 Statue #3 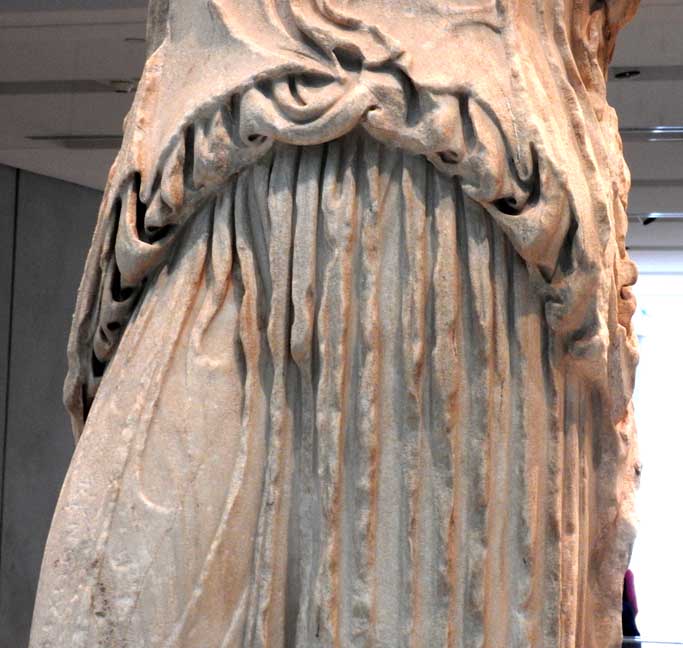 Statue #3 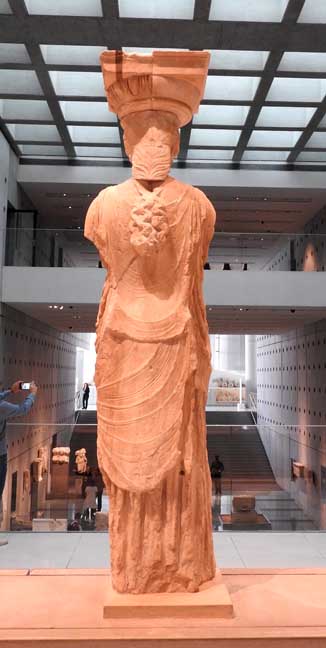 Statue #3 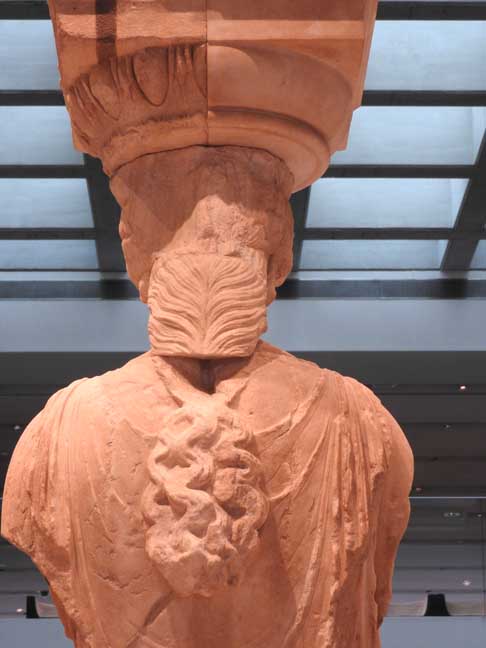 Statue #3 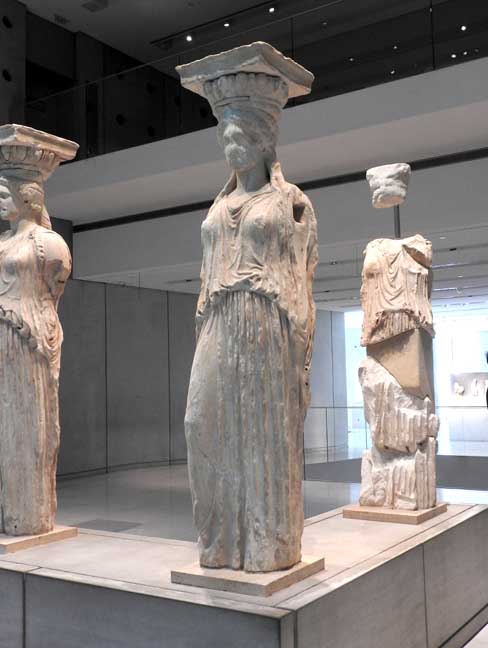 Statue #4 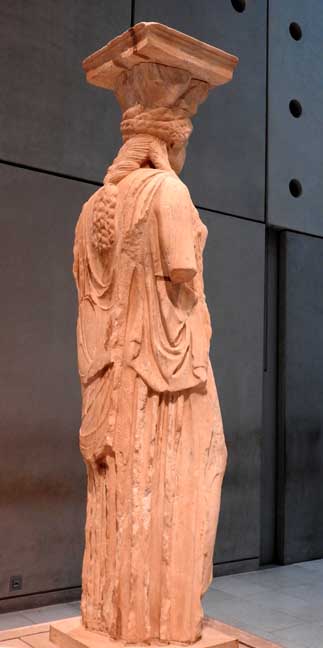 Statue #4 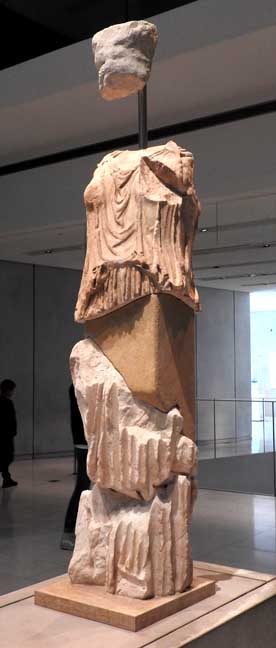 Statue #5 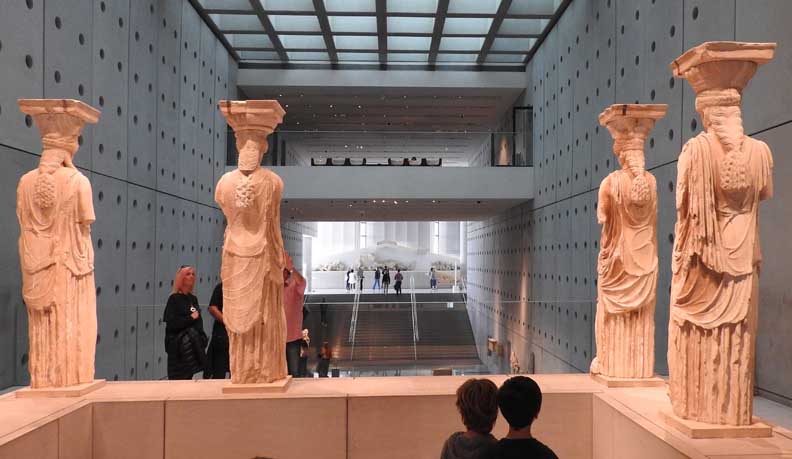 |
| See also: Erechtheion and Albright-Knox Art Gallery |
