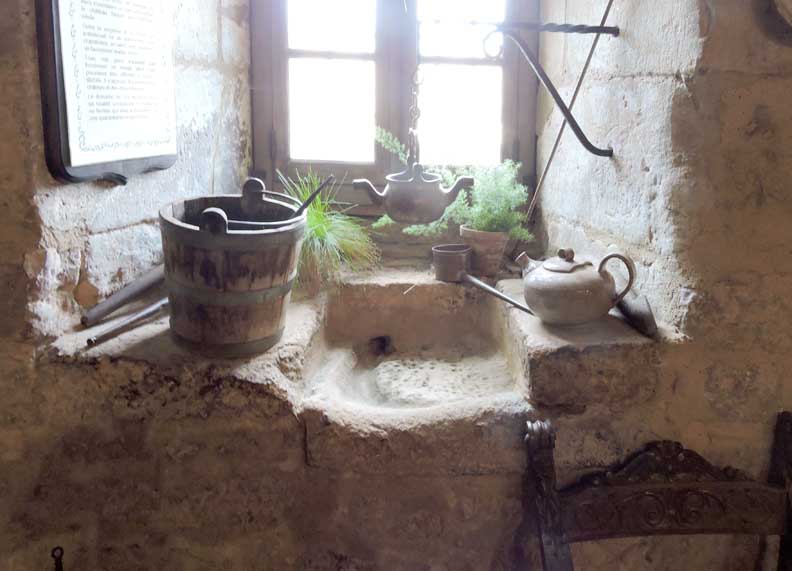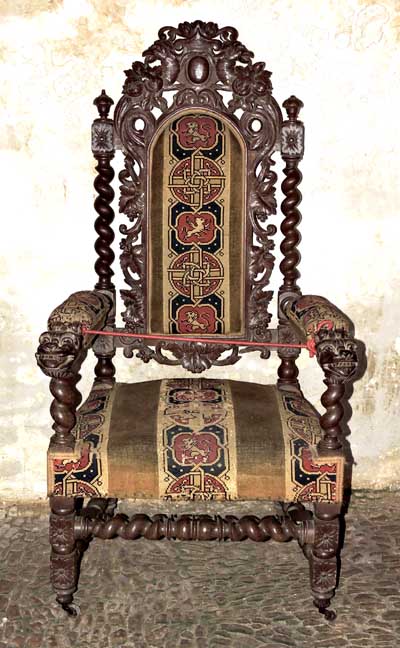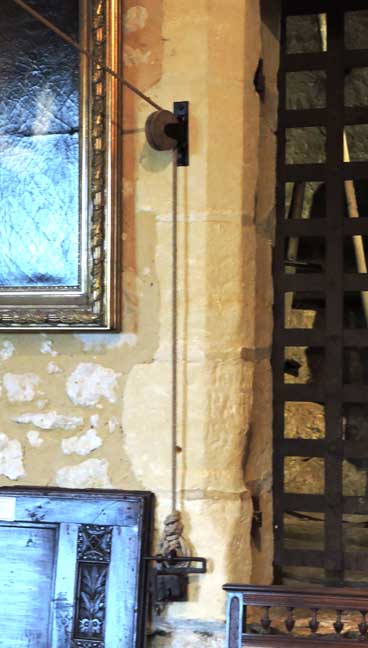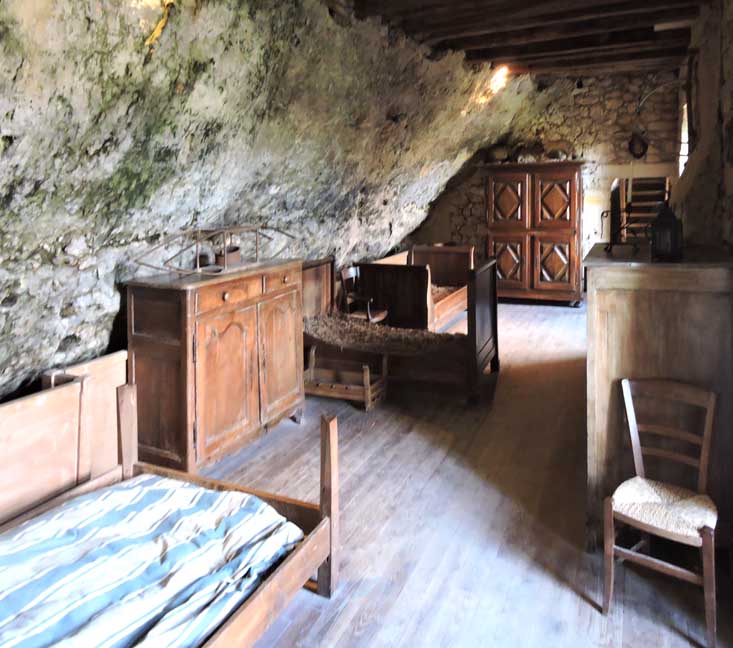Maison Forte de Reignac - Table of Contents
2015 photos
Interior - Maison Forte de Reignac
(pron. ray nyac)
24620 Tursac, France - about 150 km east of Bordeaux
Listed as a National Historic Landmark in 1964
Maison Forte de Reignac - Table of Contents
2015 photos
Interior - Maison Forte de Reignac
(pron. ray nyac)
24620 Tursac, France - about 150 km east of Bordeaux
Listed as a National Historic Landmark in 1964
|
The Maison Forte de Reignac is a kind of fortified Manor House that has been built into the rock. The majority of its roof is the overhanging cliff that is above it. Its modest appearance on the outside belies the scale of the building on the inside. The front of the house was built in the 14th century and its windows added in the 16th century, though the rock shelter has been occupied since historic times. A tour of the building reveals many rooms with their period furnishings but each room has the odd anomaly of a stone wall or stone roof as most are built of stone at the front with windows etc but at the back of the room the wall or ceiling is the rock of the cliffs into which the house has been built. The combination of the rock roof and rear walls and various defensive features of the chateau mean that it is one of the strongest of the Dordogne. The rooms include kitchen, dining room, living room and chapel amongst others. ------------ The Dordogne region of south-west France is one of the most beautiful and popular destinations in the country. ... chateaux, beautiful medieval towns and villages, unspoiled countryside and prehistoric caves ... |
 |
| Kitchen With its earthen floor, a somber and modest room ... A large fireplace with irons, hanging cooking pot, sideboards, a game table, benches and bread racks made up the the main part of the furnishings. The chateau personnel ate their meals here ... it was also somewhere that was heated all year long and could serve as a sleeping area for the cook and her helpers ... Furniture throughout the house is period appropriate - not original.  Gothic Kitchen  Gothic Kitchen ... Sideboard/la credence ... Detail below:  Sideboard/la credence - a rare piece from the 16th century ... Incised decorative center panel ... Linenfold carving on cabinet doors  Gothic Kitchen ... Note fireback - detail below:  Fireback decorated with fleurs-de-lis and lion, both popular elements of French coats-of-arms  Gothic Kitchen ... A number of cabinets in the maison are similar to this one   Gothic Kitchen |
Main Reception Room  Main Reception room ... Left wall faces outside of the house  Sink ... Note drain hole that is on outside wall  Main Reception room  X-chair ... Chair different angle in photo below:  Note Middle Ages stone flooring made up of 17,000 small limestone pieces  Main Reception room ... Trestle table with benches  Display cabinet detailed below:  Is decoration 20th Century press-back(?) or applied(?) decoration on the cabinet ... Stationary turnings flank door ...  Main Reception room ... English Jacobean(?) chair with turnings ... Crest detail below:  Crest: Hand carved cartouche and foliation  Main Reception room ... See double width cabinet above in kitchen ... Detail below:   Main Reception room ... See similar sideboard above in kitchen ... Detail below:  Linenfold design on doors  Main Reception room  Upholstered armchair |
Le Grand Salon  Le Grand Salon ... Ceiling is cliff rock ... During the Renaissance period, the building's previously forbidding exterior was opened up with windows. Note how bright the room is.  Note blue-colored hole in rock ceiling which is detailed below:  Le Grand Salon  Le Grand Salon  Note rope used to lower and raise chandelier ... Detail below:   Le Grand Salon ... Straddle chair with leather embossed seat ... Seat detail below:  |
Lady's Bedroom 19th Century furnished bedroom of the lady of the house  Lady's Bedroom ... Four-poster bed ... Prie dieu/payer stool detailed below:  Prie dieu  Lady's Bedroom ... Commode chair: This type of chair containing a chamber pot is termed in French a "chaise percée"  19th Century furnished bedroom of the lady of the house  19th Century furnished bedroom of the lady of the house ... Cliff walls |
Miscellaneous rooms and furnishings  Gothic style cabinet ... Two details below:  Gothic style cabinet ... Detail #1 ... Cresting ... Shingles ... Trefoil arch ... Crockets  Gothic style cabinet ... Detail #2  Bedroom/dormitory ... Note cliff wall ... It has been estimated that about
10 people slept here. The groom spent his nights in the stable with the
horses. This dwelling served as a common room for both legitimate and
illegitimate children but also for the valet, the falconer, the
chambermaid and domestic servants.
There is no heating system, but the chimney conduit of the fireplace in the room below passed through the dormitory and gave some degree of heat when it was lit. It remains impossible to find the period beds - simple wooden cases with thin straw mattresses - that were used  Cabinet ... Three details below:  Detail #1  Detail #2: Burning torch acroteria ... Anthemion atop pediment ... Carved face in tympanum  Detail #3  |
