Buffalo
History Museum - Table of Contents
Exterior - Buffalo History Museum
Formerly Buffalo & Erie County Historical Society Museum
1
Museum Court, Buffalo, NY
Buffalo History Museum - Official Home Page
|
Status: |
||
|
Erected: |
1901
(the only permanent building of the Pan-American
Exposition) Addition - east and west wings: 1929 Former President Millard Fillmore and his associates founded the Historical Society in 1862. Fillmore was elected the first president of the Society. |
|
|
Style: |
Neoclassical Revival (with Greek Doric details) | |
|
Architect: |
George Cary (40-year old Buffalo architect who was one of eight members of the Pan American Exposition's Board of Architects). Cary also designed the addition in 1929 | |
|
Sculptors: |
The
sculpture in the south facade pediment represents the forces of
civilization and was carved by Edmund Amateis. Left to right:
Philosophy, Industry, Art, Husbandry, History, Science, Mars,
Religion, Law. On the portico steps, the statue of "Lincoln, the Emancipator," carved by Charles N. Niehaus, was dedicated in 1902. It is a replica of the statue Niehaus sculpted for Muskegon, Michigan. For thirty years this statue was located in the Grand Court inside the Historical Building before being placed on the south portico steps. Edmund R. Amateis carved the eleven relief sculptures around the building depicting scenes from Western New York history: the trial of Red Jacket, Commodore Perry at the Battle of Lake Erie, the burning of Buffalo in 1813, Gen. Daniel D. Bidwell at Spotsylvania, the Underground Railway, the reception of Marquis de Lafayette in Buffalo in 1825, Grover Cleveland, the formation of the Buffalo historical Society. The statue of "The Centaur" was created by Charles Cary Rumsey, the architect's nephew. |
|
|
Builder: |
Charles Berrick and Sons | |
|
Architecture: |
The
masterwork of architect George
Cary (1859 - 1945), the Historical Society building was
originally erected as the New York State pavilion for the
Pan-American Exposition of 1901 at a cost of $375,000. Built of Vermont marble (quarries located at Isle la Motte and Danby) in the style of a Grecian Temple, the building was the only permanent exposition structure (the others were constructed of plaster). After the Exposition the building became the permanent home of the Buffalo Historical Society, whose large collection of pioneer relics it contains. The north facade of the building is faced with three-quarter columns and the public entrance is through 2-ton bronze doors - the gift of Society president Andrew Langdon. In 1925-1929 the building was enlarged by the addition of identical wings on the east and west sides, work that was also entrusted to Cary. See: Parallels: Parthenon and Buffalo History Museum |
|
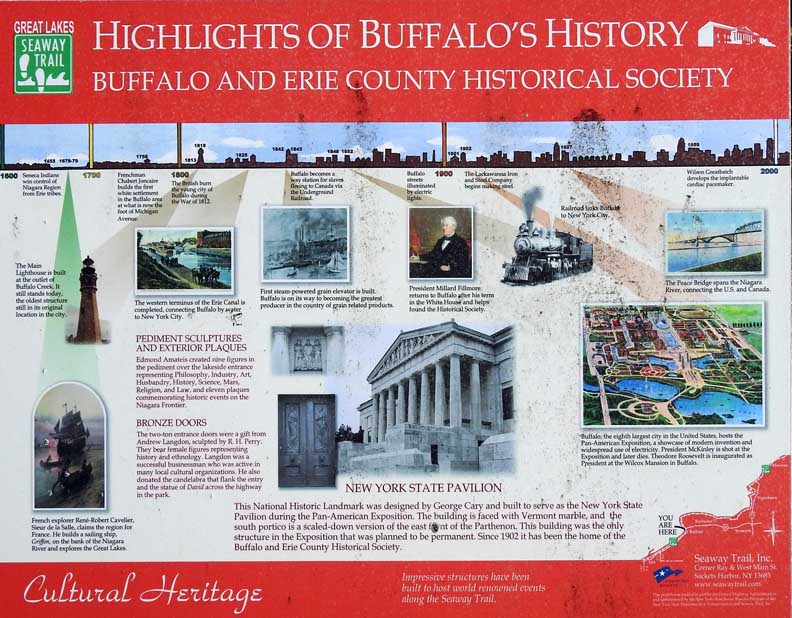 Detail below |
Facade 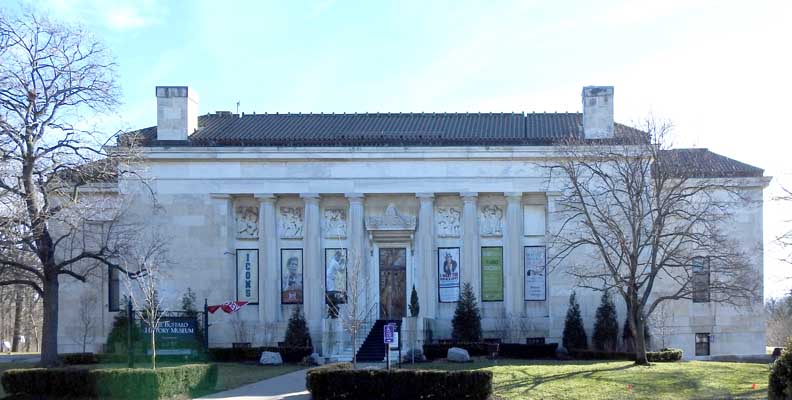 Neoclassical Revival (with Greek Doric details) ... Not the original entrance 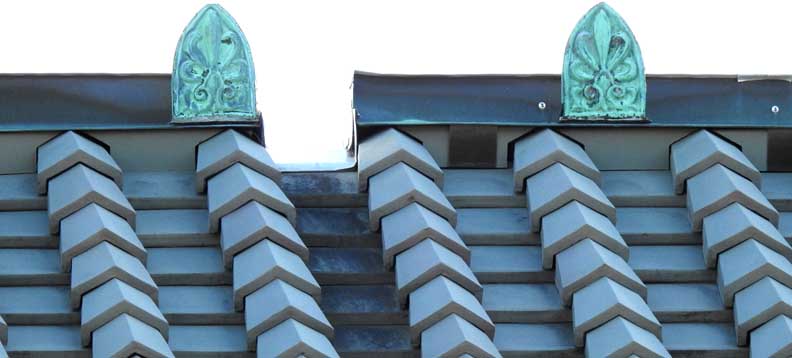 Copper anthemia ... Terra cotta tile roof 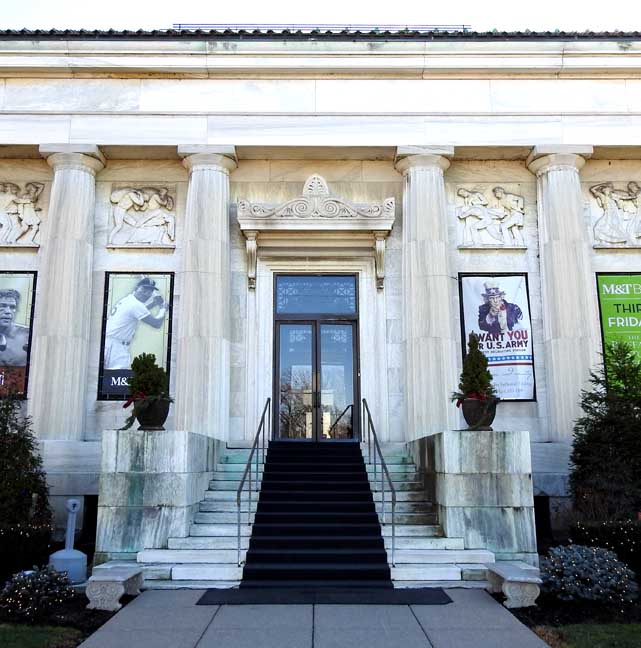 Main entrance in 2019 ... Vermont marble ... Anthemion supported by ancones in the entrance surround (detailed below:) 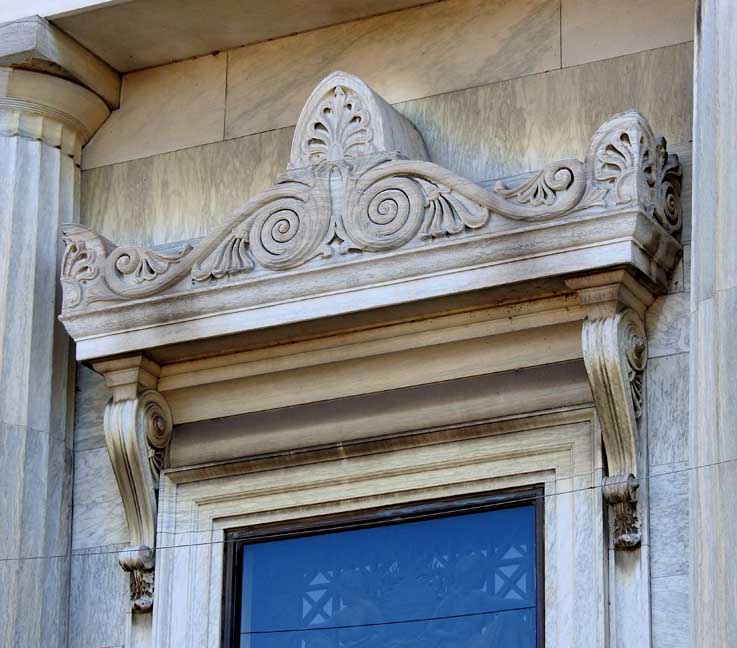 Anthemion supported by ancones 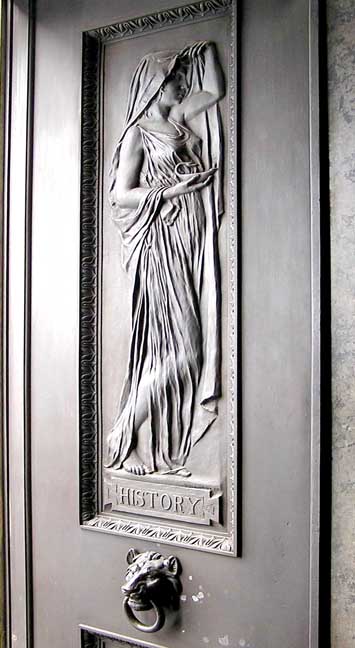 "Woodley Gosling (who designed the doors in Trinity Church in New York City) was recruited to design an entranceway; Ralph Hinton Perry, the famous young sculptor of the "Fountain of Neptune" at the Library of Congress, executed his design. Henry Bonnard Bronze Co. cast the twelve-foot high, two ton doors. Clio, the muse of History/ holds a lamp, stands on the left door and pulls back a veil from her eyes." - National Register of Historic Places Landmark, Item 7, Page 1 (online December 2019) Detail below: 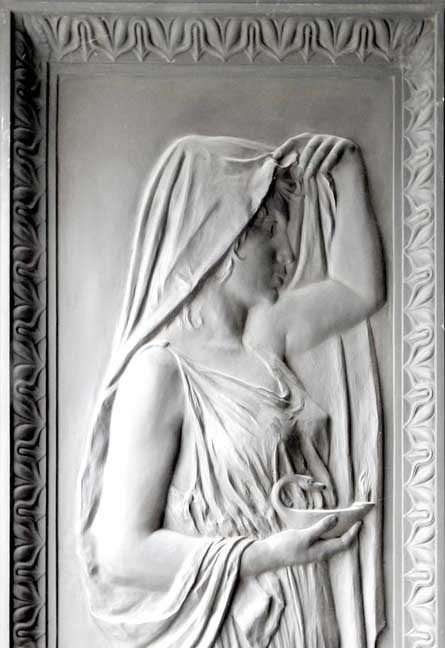 History - Detail 2022 photo 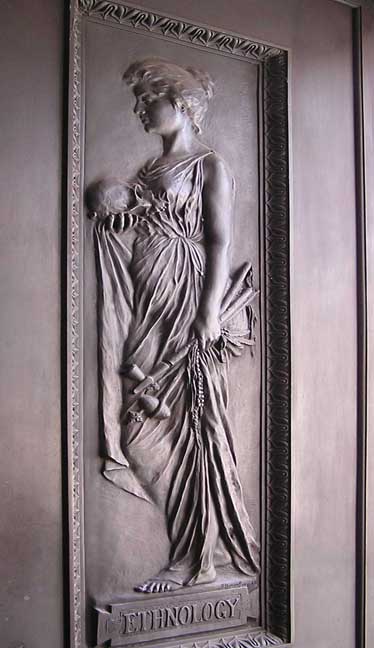 "The curious figure on the right representing Ethnology, holds a skull." -- National Register of Historic Places Landmark, Item 7, Page 1 (online December 2019) Detail below: 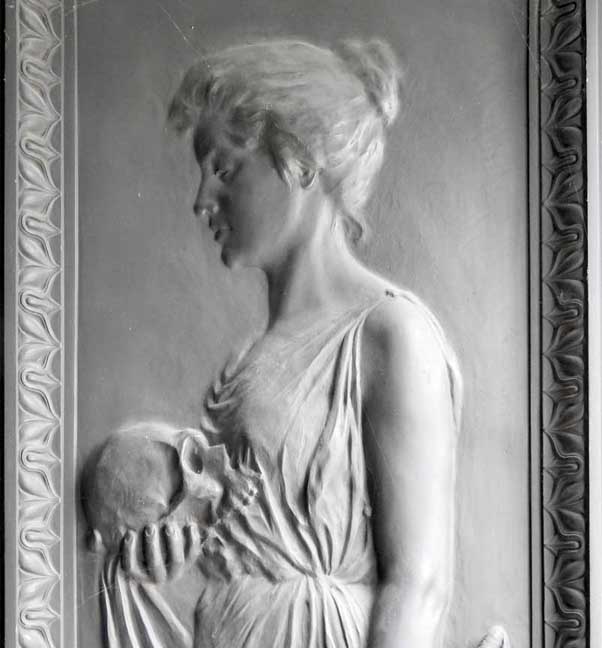 Ethnology - Detail 2022 photo 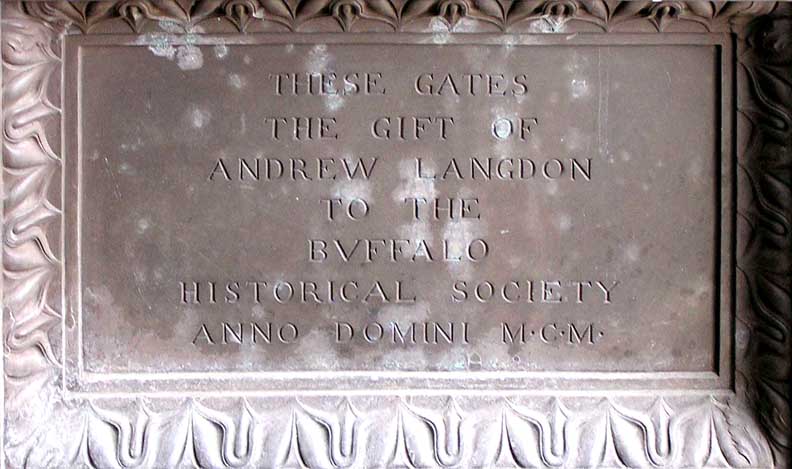 Leaf-and-dart molding "In 1929 sculptural plaques were added to the exterior of the building. Executed by Edmond Amateis these groups commemorate significant episodes in the history of the Niagara Frontier: e.g. the surveying of Western New York, the sorcery trial of the Seneca sachem Red Jacket, the opening of the Erie Canal, the underground railroad, Commodore Perry's victory on Lake Erie, Millard Fillmore addressing the Buffalo Historical Society." - National Historic Landmark - Nomination (online Jan. 2019) 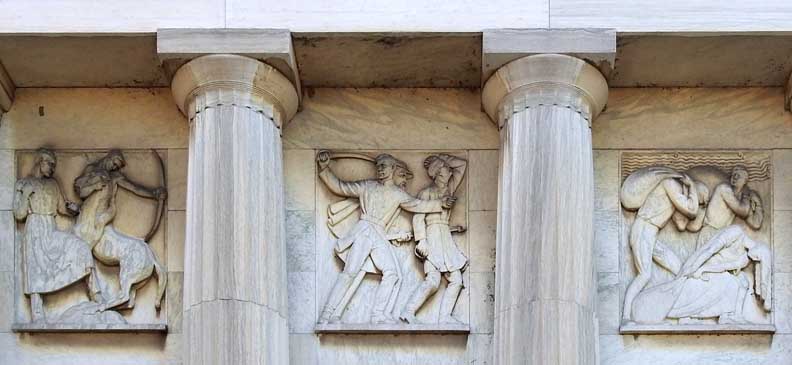 Frieze panels to the left of the entrance Three
panel details:
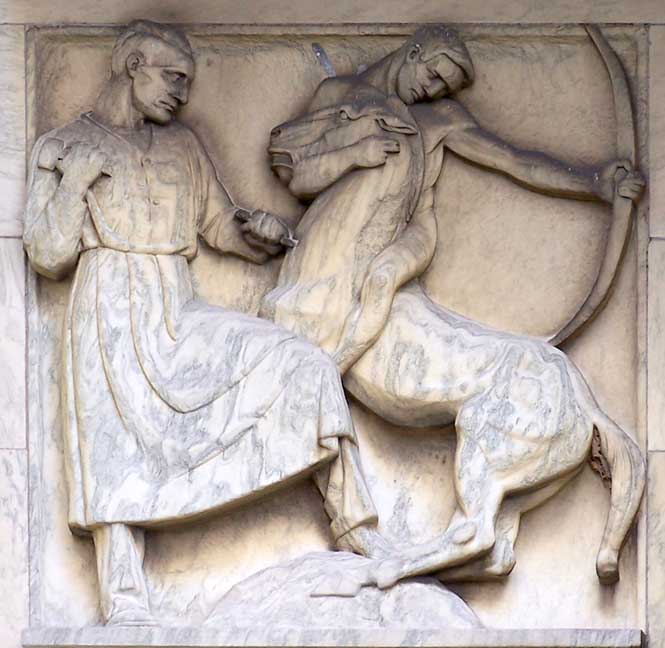 "Charles Rumsey Cary sculpting The Centaur" 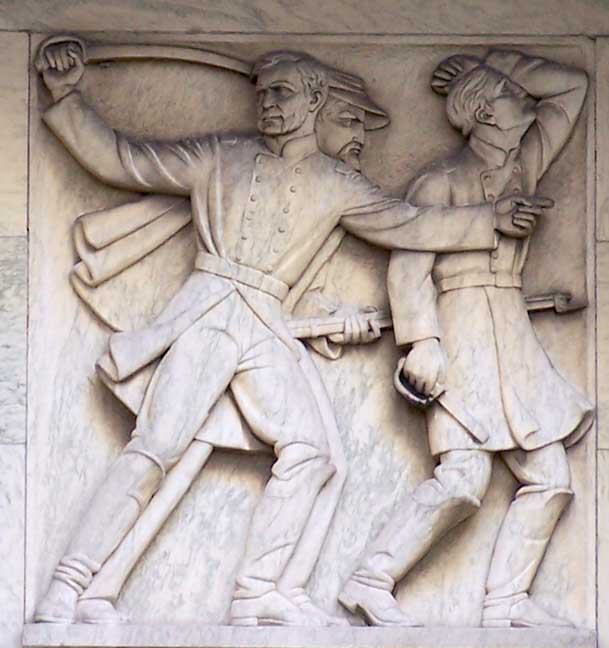 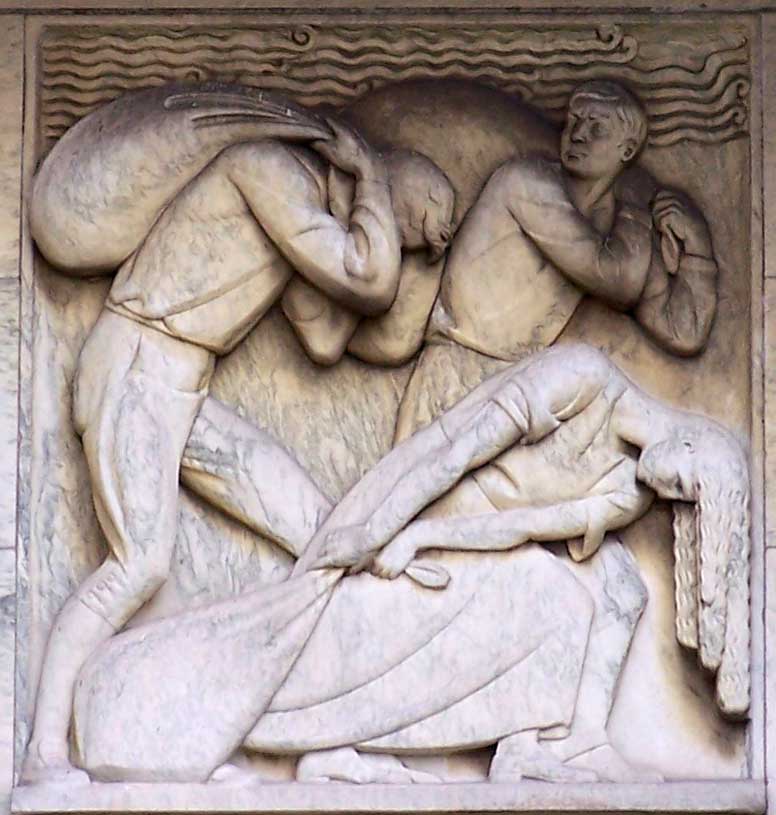 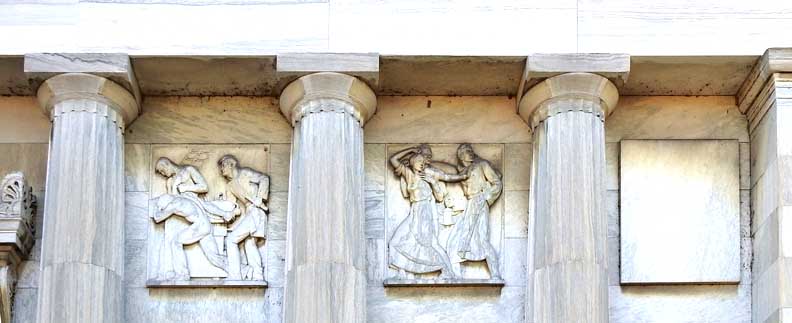 Two frieze panels to the right of the entrance... Note the blank panel awaiting some future significant historical event depiction ... Two panel details below: 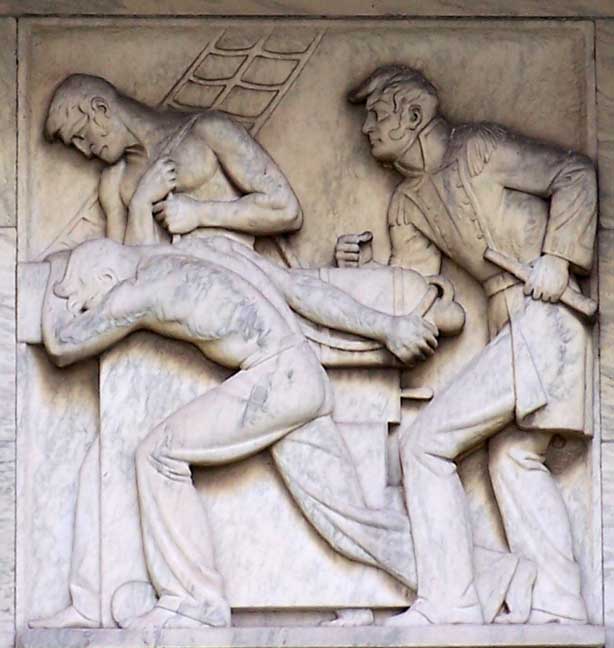 "Commodore Perry's Victory on Lake Erie" Oliver Hazard Perry - Table of Contents War of 1812 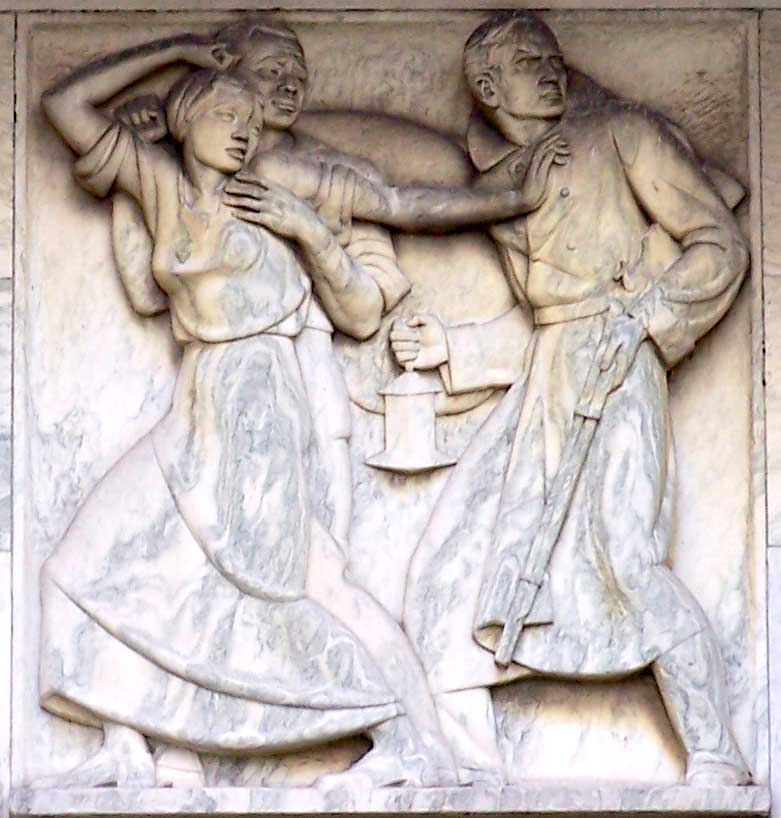 Frieze "Underground Railway" By Edmund R. Amateis Plaster cast 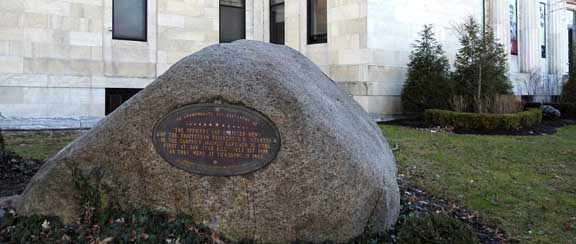 Left front memorial marker, detailed below: 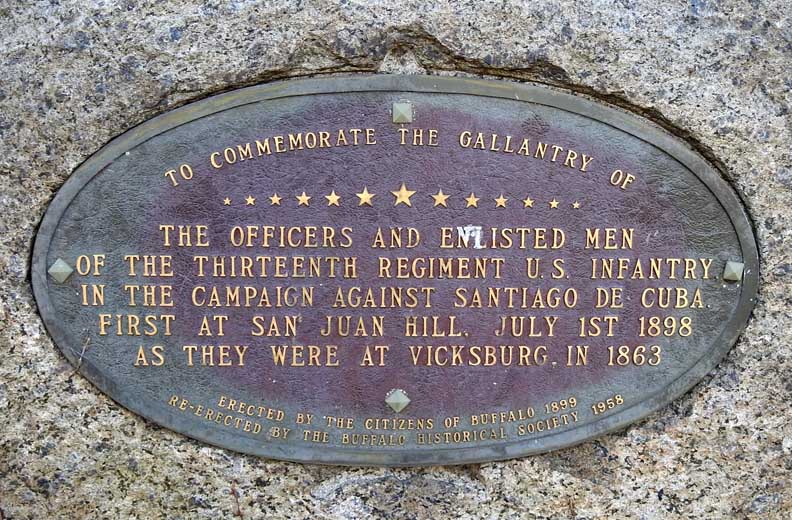 Dedicated to the heroes of Vicksburg and San Juan (13th Regiment) the 40-ton egg-shaped boulder measuring almost nine feet from tip to tip. The stone itself was taken from the lower Niagara Gorge near Lewiston, but not until Niagara County Indians had been persuaded to allow its removal. 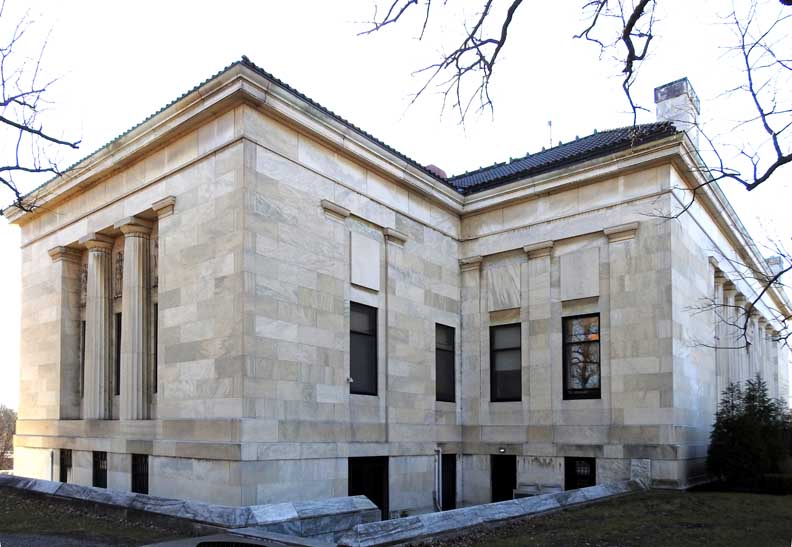 Elevation to the left of the current entrance on Nottingham Terrace ... Note blank frieze panels 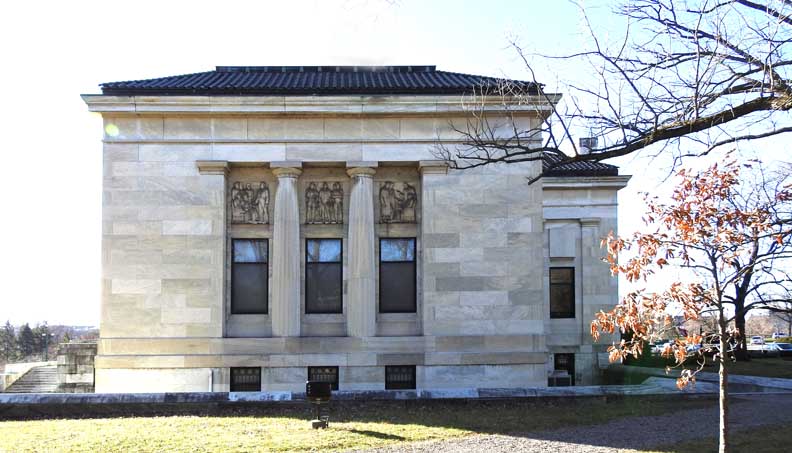 Continuing left elevation ... Three panels detailed below: 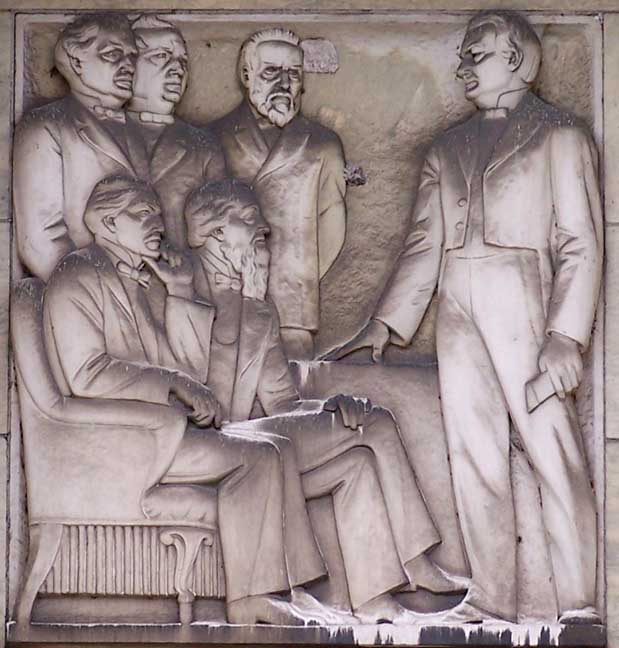 "Millard Fillmore addressing the Buffalo Historical Society" 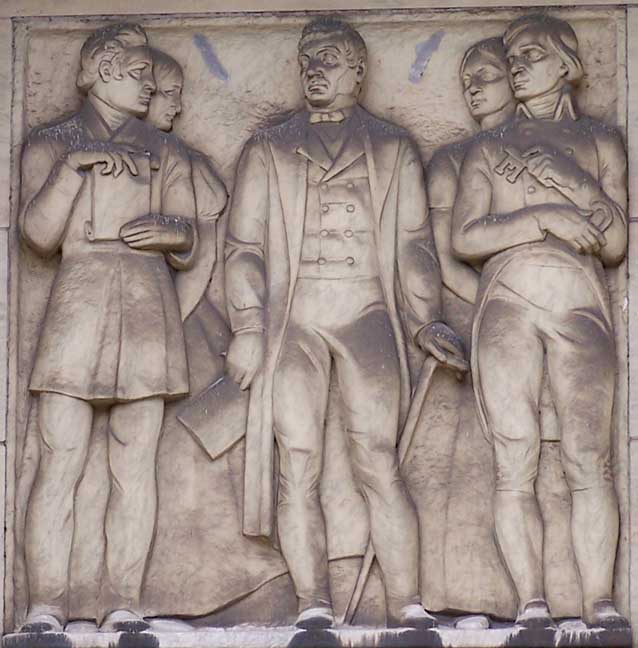 "Marquis de Lafayette(?) receiving the symbolic key to the city" 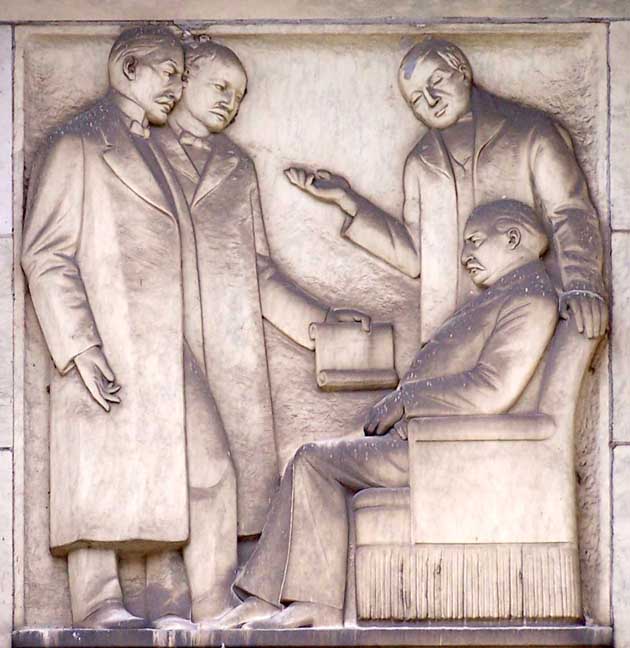 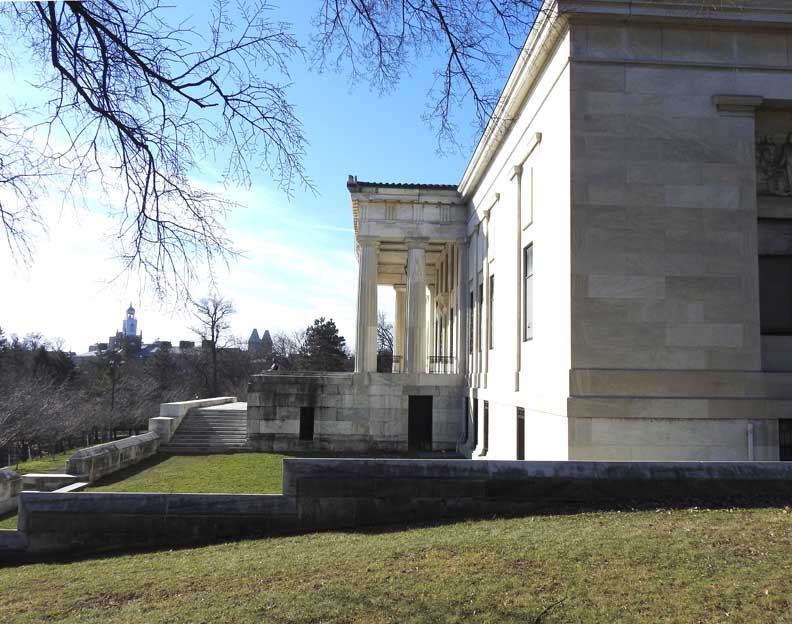 South elevation facing the Scajaquada Creek ... Elevation details below: |
South Portico Original Pan-American Expo New York State Pavilion Entrance  Postcard 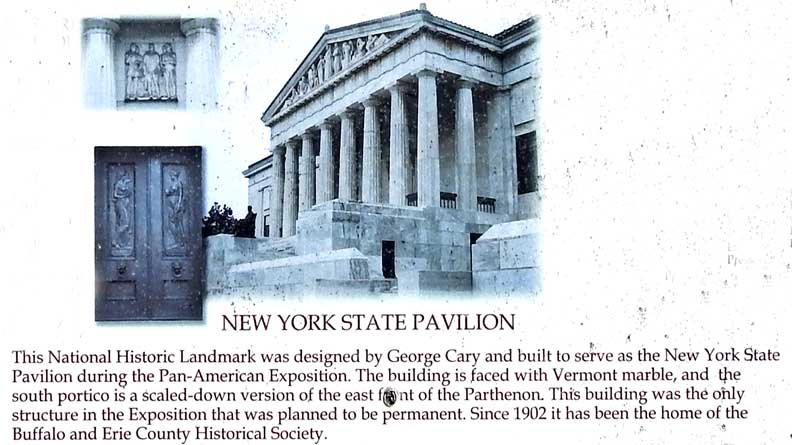 Detail from historic signage in front of the north elevation (2019 building entrance) 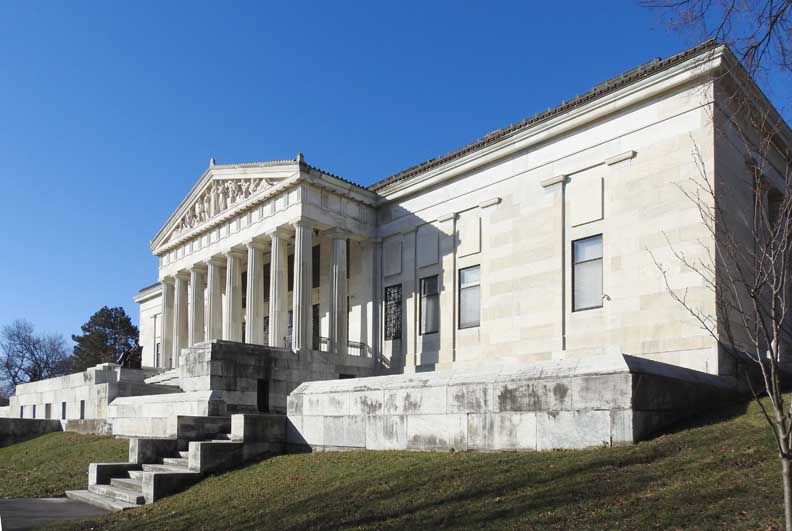  Note Abraham Lincoln statue ... Two ceiling details:  Ceiling detail #1  Ceiling detail #12 .... Egg-and-dart surrounding modillion with acanthus leaves  Original 1901 Pan-Am Expo entrance ... Roman lattice design on guard rail and window ... A different angle: 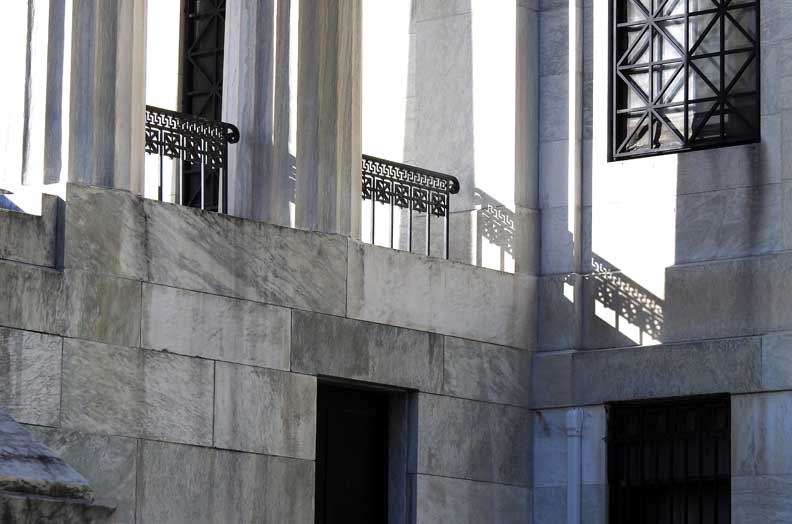  Octastyle temple-front style ... Three acroteria on roof ... Pediment with Classical figures: Philosophy, Industry, Art, Husbandry, History, Science, Mars the god of War, Religion, and Law ... Entablature ... Octastyle Greek Doric columns cut to the same proportion (length to width) as the columns at the Parthenon ... "Lincoln, the Emancipator" statue ... Five pediment details:  Pediment detail #1 - Classical figures: Philosophy, Industry, and Art ... Mutules underneath pediment ... Triglyphs and metopes in Doric frieze ... Guttae  Pediment detail #2 - Art and Husbandry  Pediment detail #3- Husbandry, History, and Science  Pediment detail #4 - Science, Mars the god of war, and Religion  Pediment detail #5 - Religion and Law  Mutules underneath pediment ... Triglyphs and metopes in Doric frieze ... Guttae ... Greek Doric columns |
East elevation 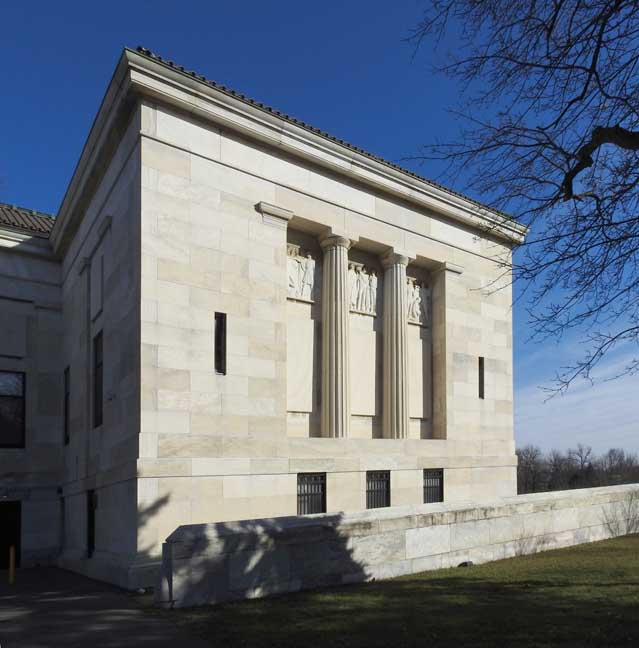 Elevation to the left of the portico ... Panels detailed below: 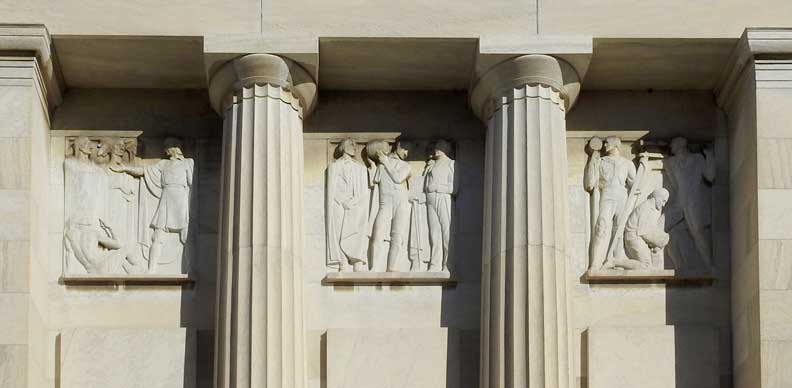 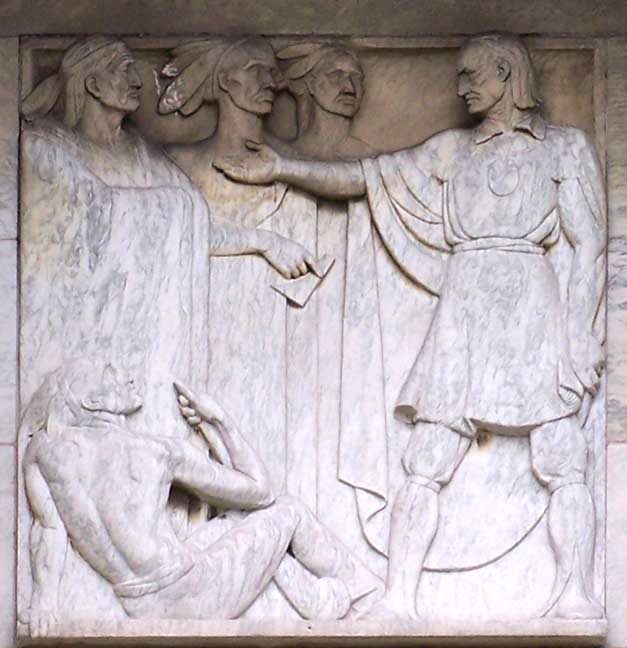 "Sorcery trial of the Seneca sachem Red Jacket"  "Governor DeWitt Clinton Opening the Erie Canal" 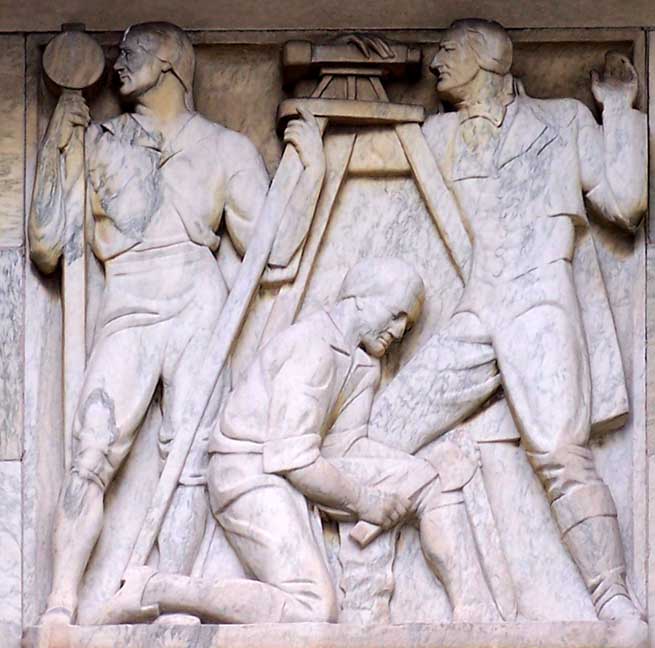 "Surveying of Western New York" ... Joseph Ellicott |
