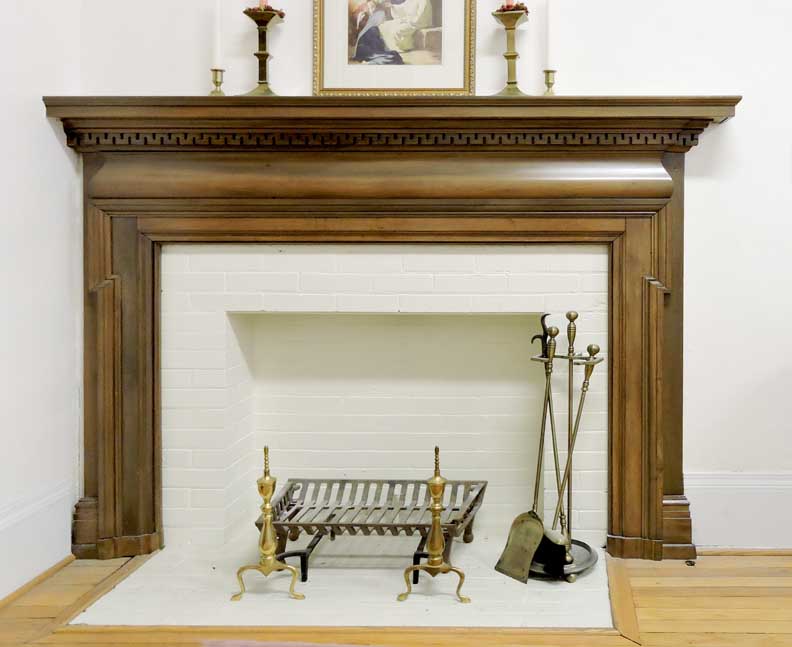University Presbyterian Church - Table of Contents .............................. University Heights - Table of Contents
Interior - University Presbyterian Church
3330 Main St. at Niagara Falls Blvd., Buffalo, NY
University Presbyterian Church - Official Website (online Jan. 2015)
Vestibule
Vestibule: A small entrance hall or passage between the outer door and the interior of a house or building.
Photo of the vestibule taken from the narthex hallway at the top of the staircase.
Top of photo: Fanlight transom window with spider web muntins.
Middle of photo: Semicircular transom window with spider web muntins.
Right side of photo: Rectangular transom window over the vestibule entrance double doors (detailed in photo below:)
Vestibule.
Rectangular transom window looking onto Main Street and UB
Vestibule.
Semicircular transom window with spider web muntins
Vestibule staircase leading up to narthex hallway ...
Top of photo: Sanctuary. The entrance into the sanctuary from the narthex is through paired French swing doors beneath fanlight transom window with spider web muntins
Vestibule staircase oak newel post ... Quite different from typical Colonial Revival staircases
Chancel
The entrance into the nave of the sanctuary is from the narthex through paired French swing doors beneath a fanlight transom window with spider web muntins
Chancel.
Photo taken in choir loft.
Note Palladian window at back of the chancel, detailed in photo below:
Chancel.
Palladian window covered with sheer curtains
Chancel.
Eared window atop organ pipes with Tuscan surround, including broken pediment
Chancel.
Eared window atop organ pipes with Tuscan surround, including broken pediment
Chancel.
Paneled altar ... Detail below:
Chancel.
Fluted pilaster
Chancel.
Chair with Colonial Revival features: Swan's neck pediment on chair crest ... Fluted stiles flank panel back and skirt ... Stretchers
Chancel ... Two details below:
Chancel.
Turned altar railing detail
Chancel.
Pulpit
Nave
Nave and chancel
The sanctuary is simple and restrained, with a broad barrel vaulted ceiling above the nave and a series of two-story Tuscan columns suggesting side aisles.
The interior plan of the sanctuary wing reflects the Wren-inspired “auditory” function and is organized in a longitudinal basilica plan. The classical detailing is restrained and the auditorium is well lighted by clear glass windows along the east and west elevations.
Nave
Nave.
Tuscan columns
Nave.
Brass chandelier
Nave.
Nave.
Tuscan pilaster
Nave.
Brass wall sconce
Nave.
The choir loft features a turned balustrade and basket-handle vaulted ceiling, echoing the detailing of the wall below.
Nave.
Choir loft turned balusters
Miscellaneous Photos

Colonial Revival style fireplace ... Three details below:
Colonial Revival style fireplace ... Gouged dentil molding
Colonial Revival style fireplace ... Gouged dentil molding
Colonial Revival style fireplace ... Ear