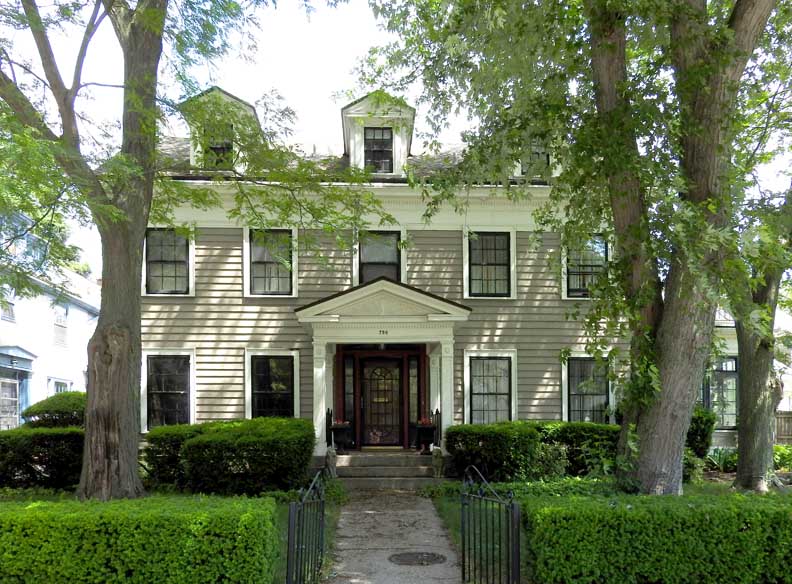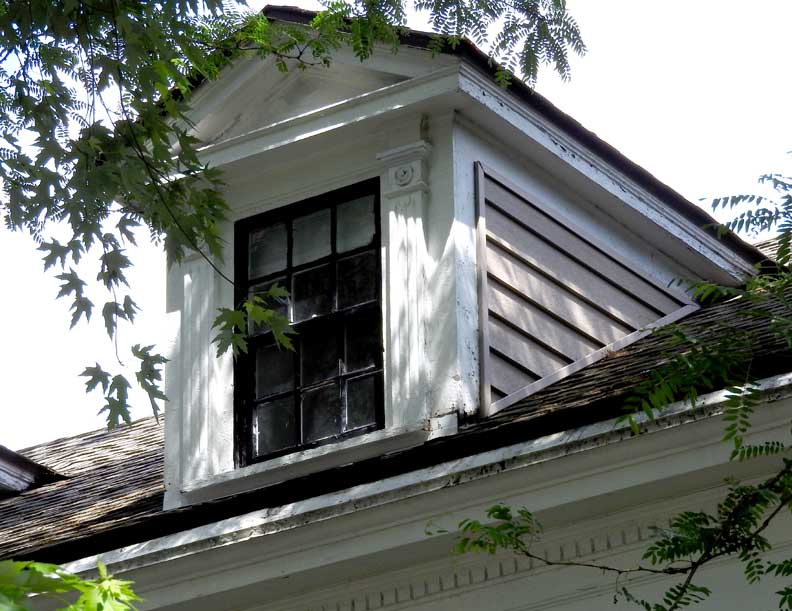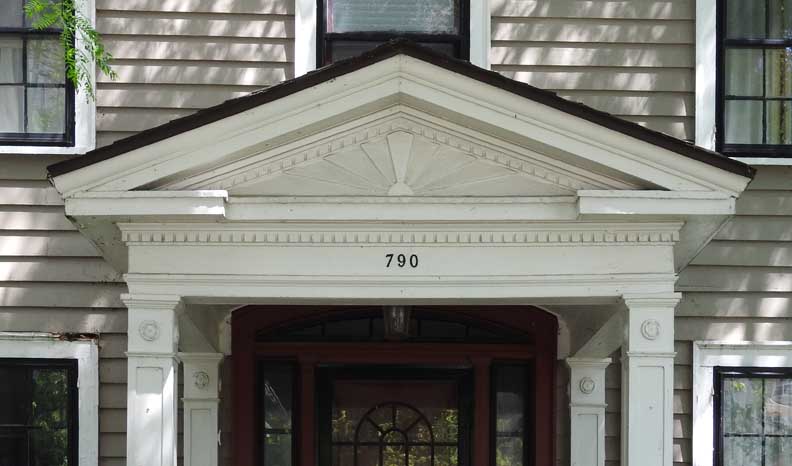George S. Staniland House
790 Lafayette Avenue, Buffalo, NY
![]()
George S. Staniland House
790 Lafayette Avenue, Buffalo, NY
| Built for George S. Staniland 2 1⁄2-story side gable 5-bay Colonial Revival frame house. Stone foundation, wood clapboard siding with corner pilasters, asphalt roof. Central entry with sidelights and transom, pedimented hood with dentils and sunburst molding. 6/6 double hung wood windows. Three pedimented dormers with pilasters. Enclosed side porch addition. Two stacked stone chimneys. Cannot see secondary building from public right-of-way. - Elmwood Historic District (EAST) National Register of Historic Places Nomination p. 188 |
 Colonial Revival style ... 5 bays ... Pedimented portico ... 6/6 double hung sash wood windows  Colonial Revival pedimented dormer ... 6/6 double hung sash wood windows ... Fluted pilasters ... Dentil molding  Broken pediment ... Dentil molding above frieze ... Paneled square columns ... Side lights  Clapboards ... Broken pediment featrues raking dentil molding and sunburst ... Tuscan capital ornamented with patera  Portico ... Transom light ... Side lights |