Martin House - Table of Contents.............................Darwin D. Martin House Complex- Table of Contents
![]()
Martin House - Table of Contents.............................Darwin
D. Martin House Complex- Table of Contents
Dining
room and Library - Darwin
D. Martin
House
2012, 2018 photos
Dining room 13. Historic American Buildings Survey, Plate # 51, 'Wohnhaus Martin, Buffalo, N. Y. Gesellschaftszimmer und Speisezimmer' in Frank Lloyd Wright Ausgefuhrte Bauten (Berlin: Ernst Wasmuth A. G., 1911), LEFT: RECEPTION ROOM, FIREPLACE ON NORTH WALL, RIGHT: DINING ROOM, VIEW TOWARD NORTHWEST. - Darwin D. Martin House, 125 Jewett Parkway, Buffalo, Erie County, NY 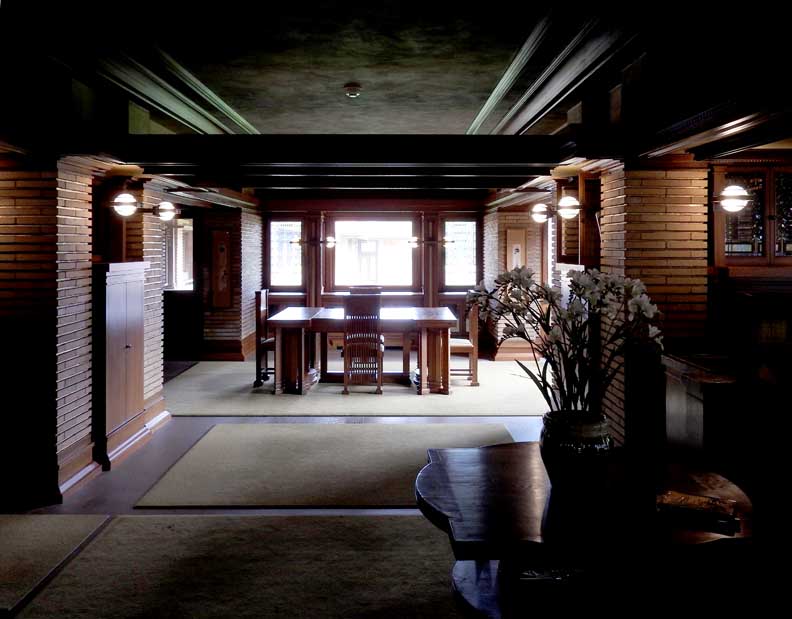 2018 photo. View from the living room ... The absence of a supporting wall between the two rooms is intentional: Prairie style imitates the wide open spaces of the midwestern prairies 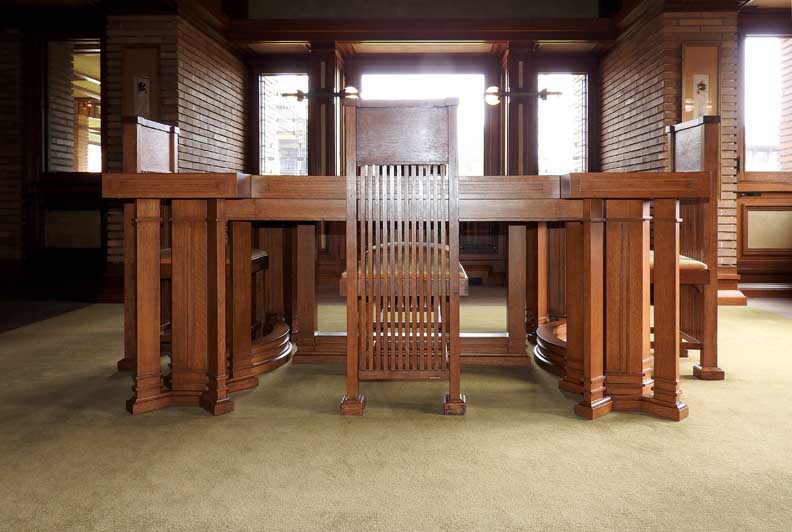 2018 photo. Wright-designed dining room table and chairs ... Note Japanese print (detailed below:) 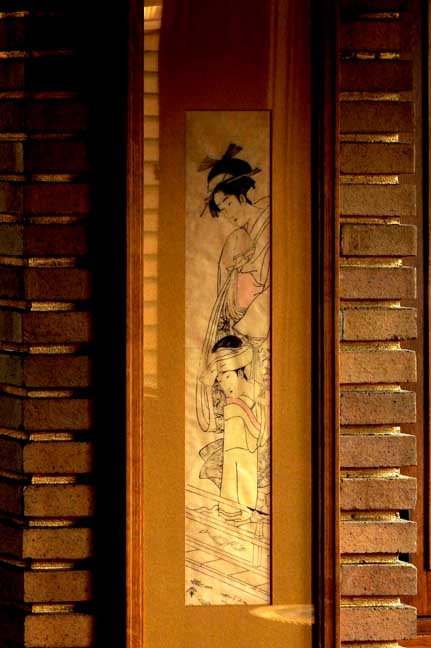 2018 photo. 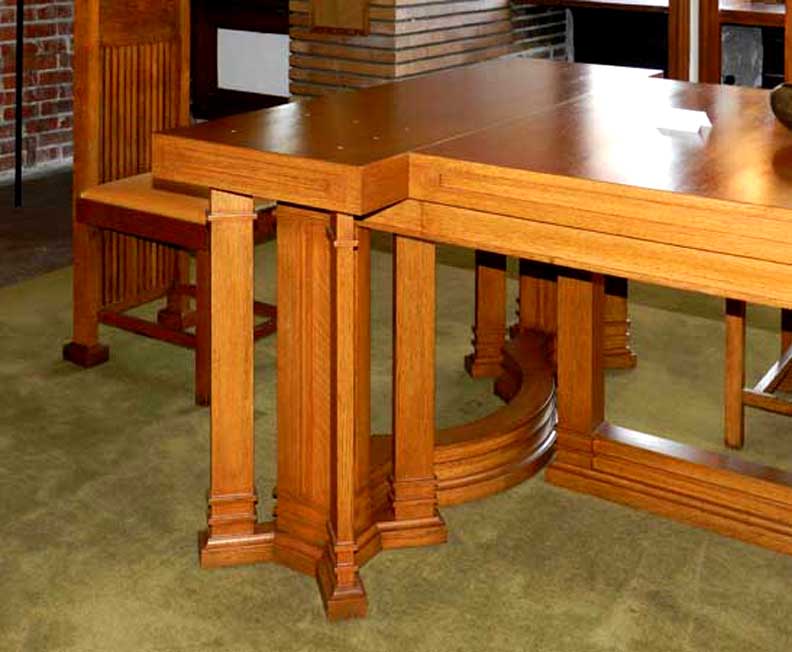 2012 photo. 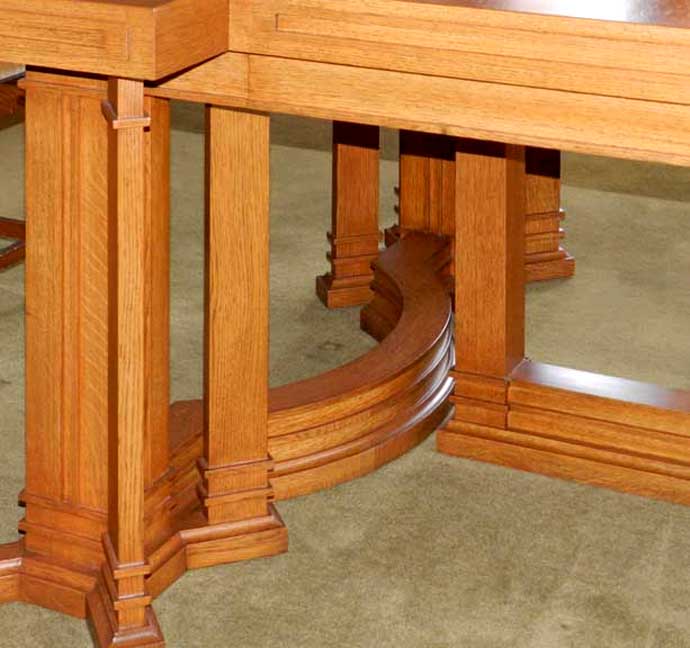 2012 photo. 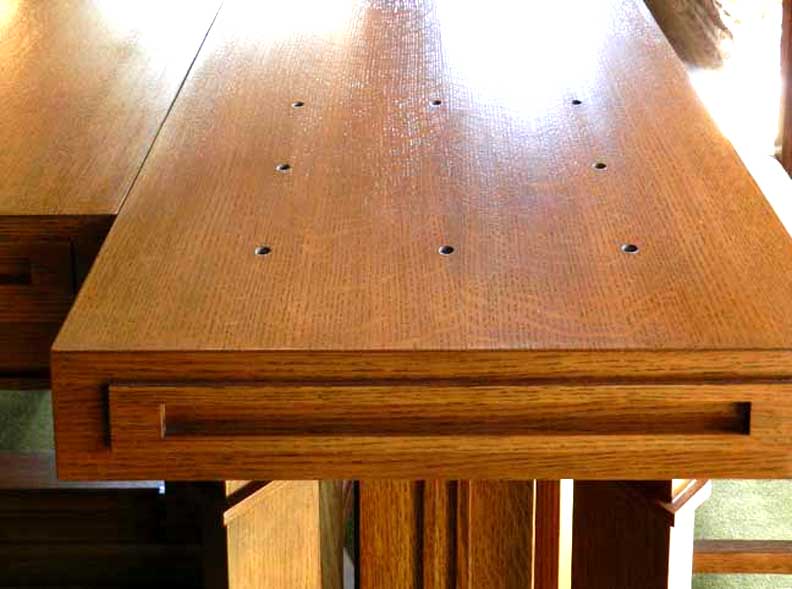 2012 photo. Holes indicate that there was originally an attached lamp. Note that there is no lamp in the historic photo above and will not be reconstructed because attached lamps were not being used in the 1907 period of significance. 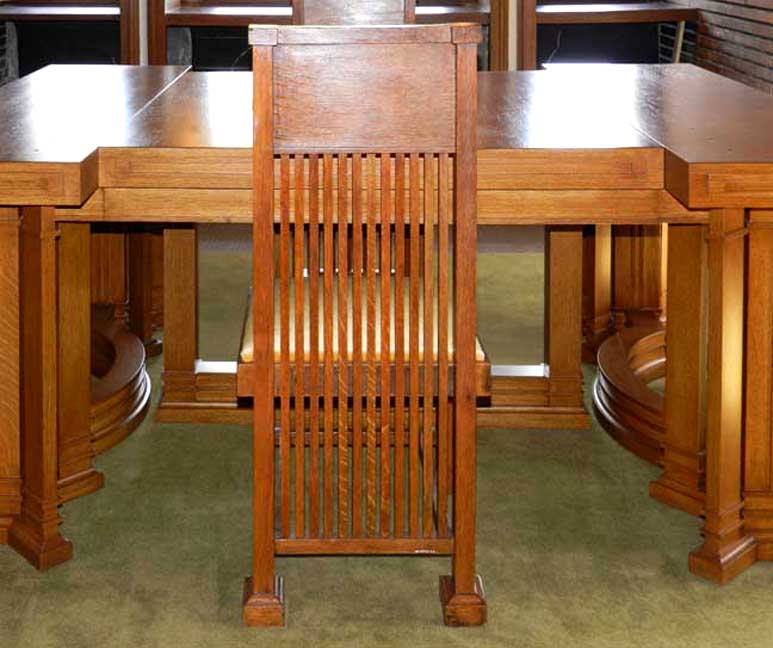 2012 photo. 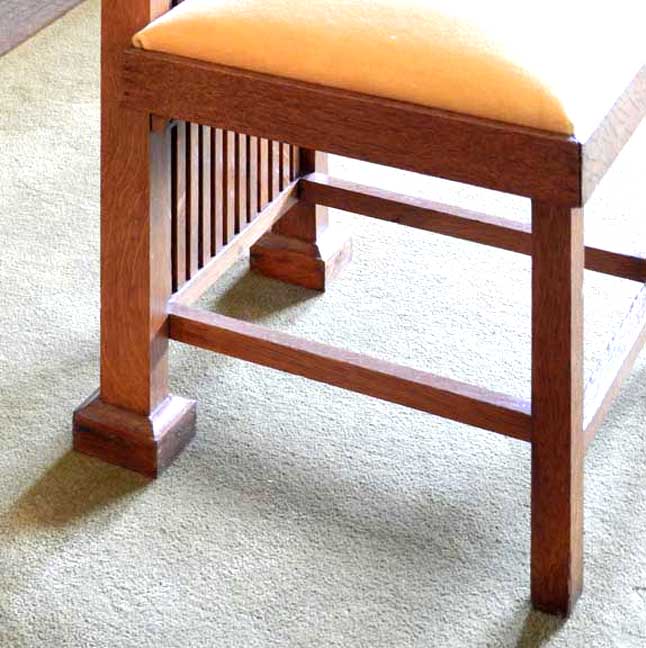 2012 photo. Rear block feet(?) 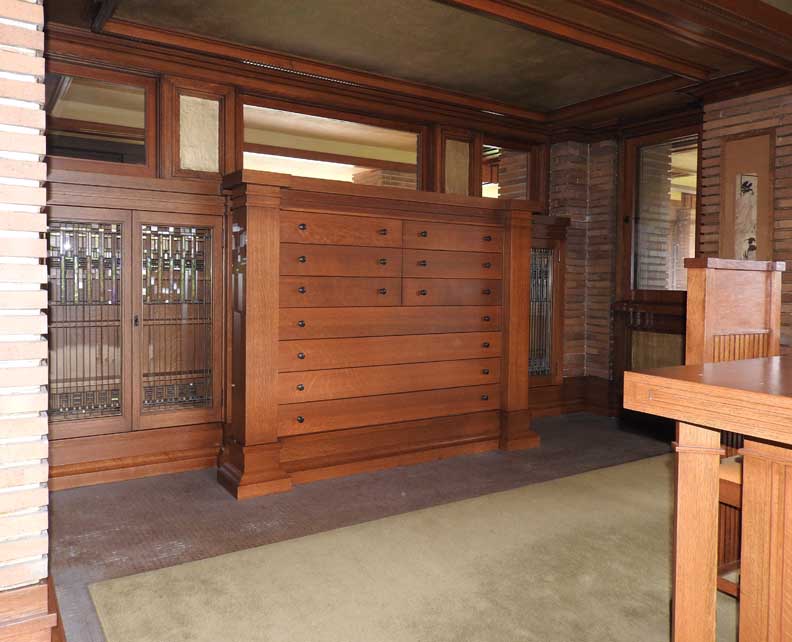 2018 photo. Built-in cabinets 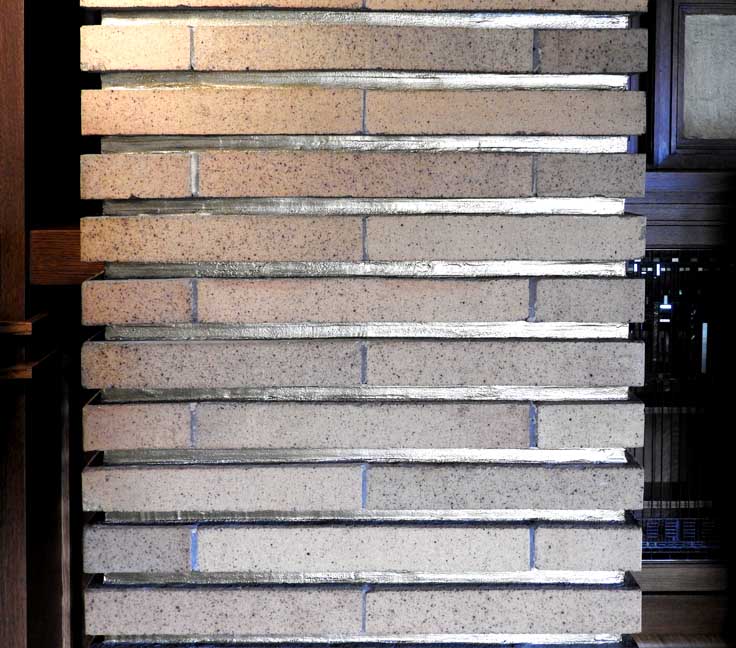 2018 photo. Roman bricks ... Gilded masonry joints (bronze color in varnish base) which are found throughout the interior 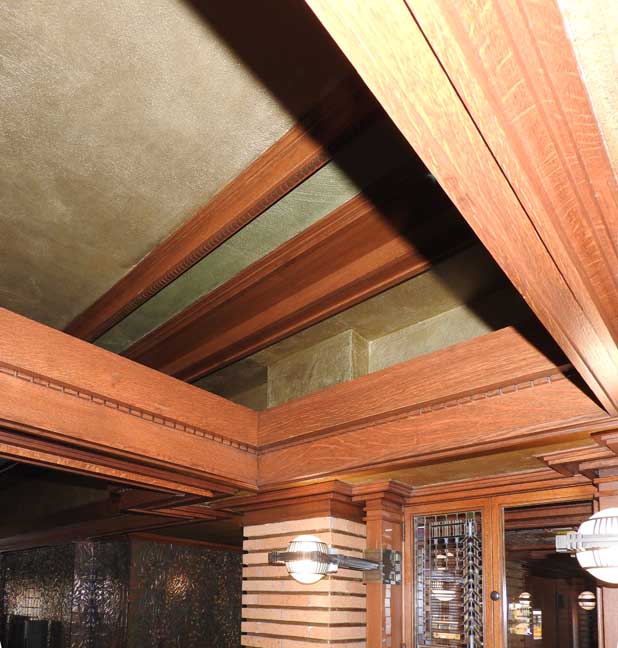 2018 photo. Note Living room fireplace at lower left 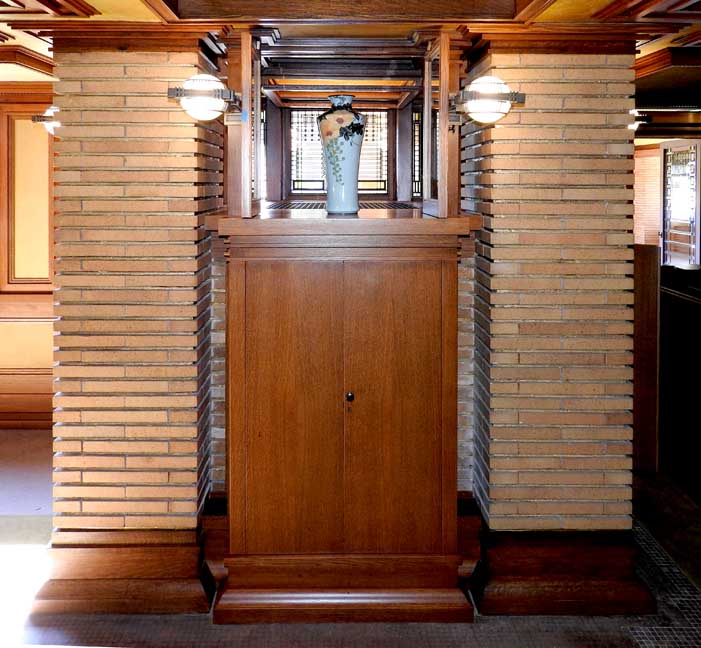 2018 photo - Library. One of three triple--sided built-in book cases ... Dining room at left; Living room at right ... See Floor plan |
Library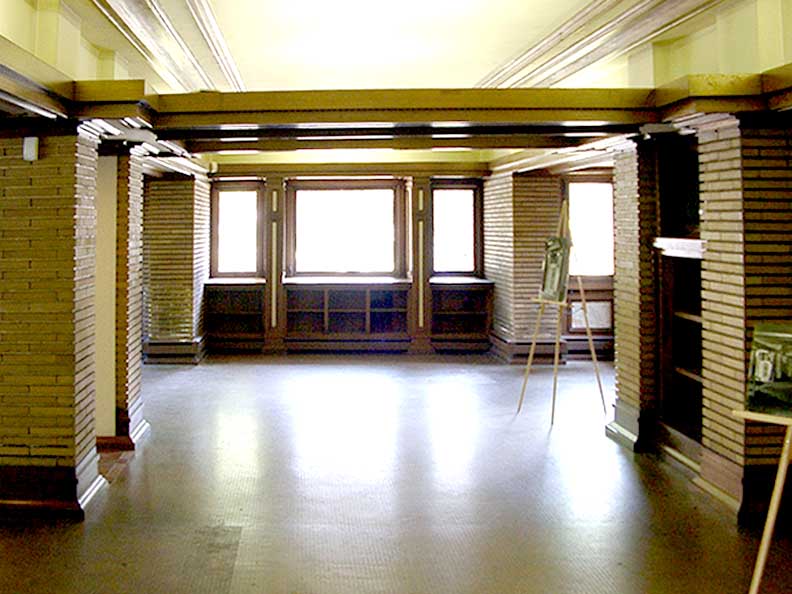 2001 photo. Note lack of walls between rooms 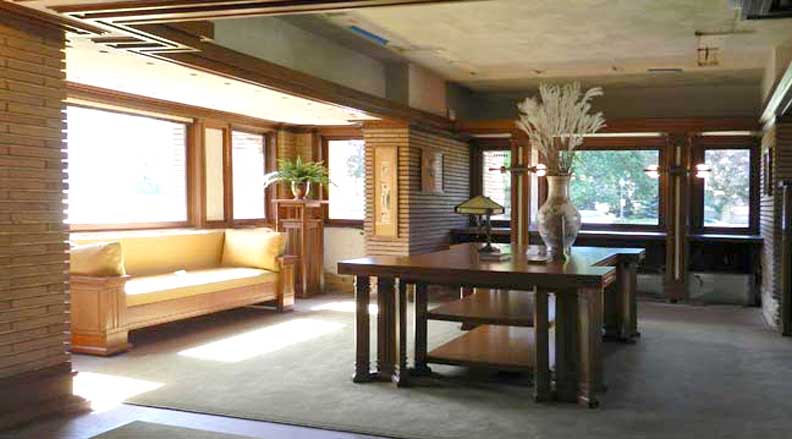 2012 photo - Library. Wright-designed sofa, stand, and library table ... Furniture arrangement will be changed by 2018 (below) 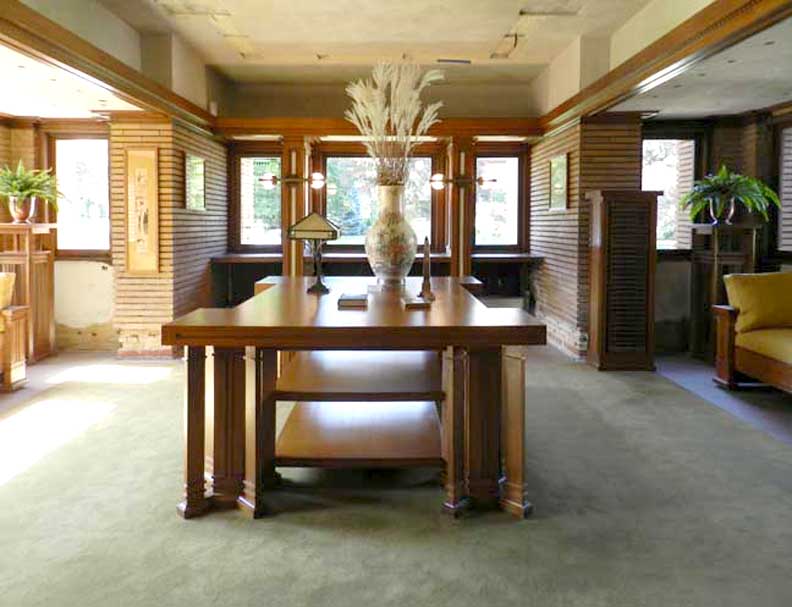 2012 photo - Library. 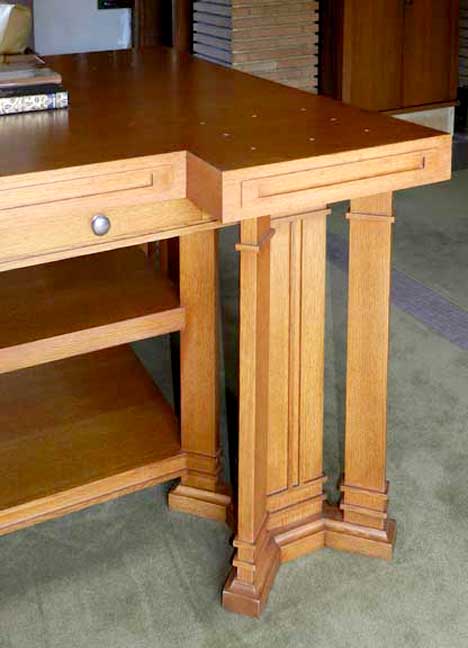 2012 photo - Library. Wright-designed library table ... Note shallow drawer (detailed below:) 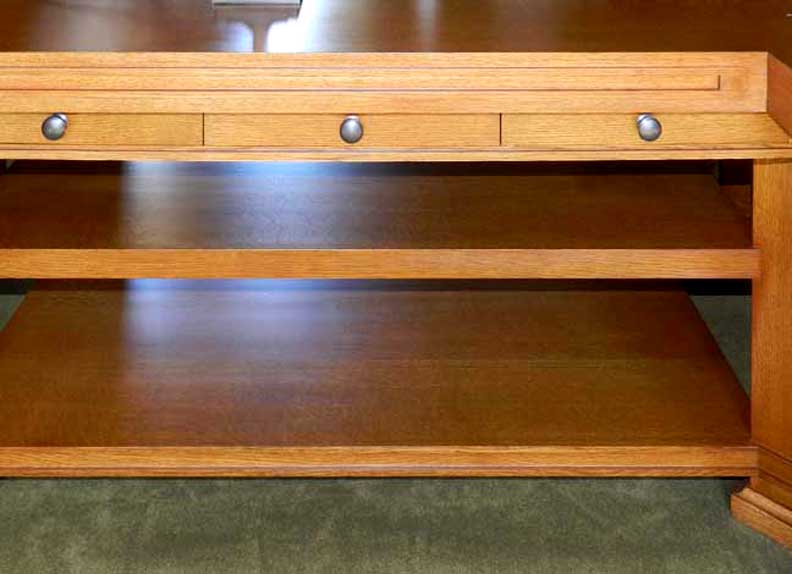 2012 photo - Library. Library table 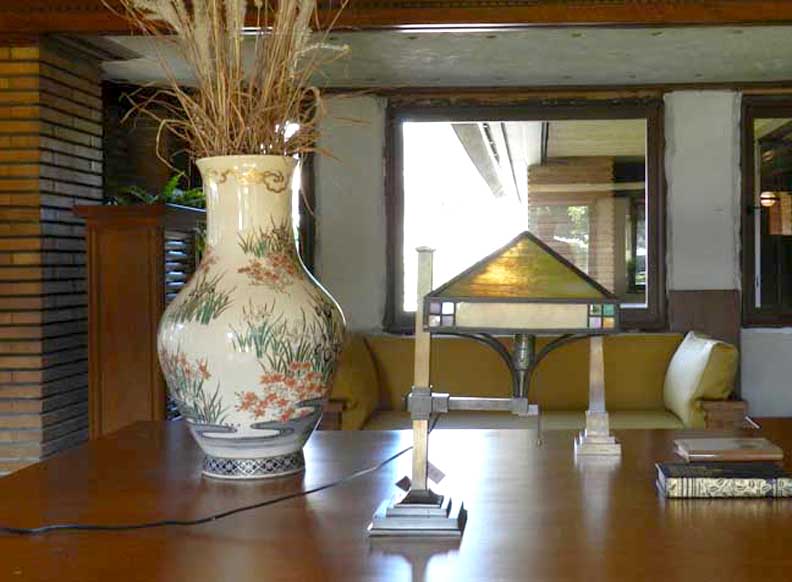 2012 photo - Library. Vase owned by the Martins. 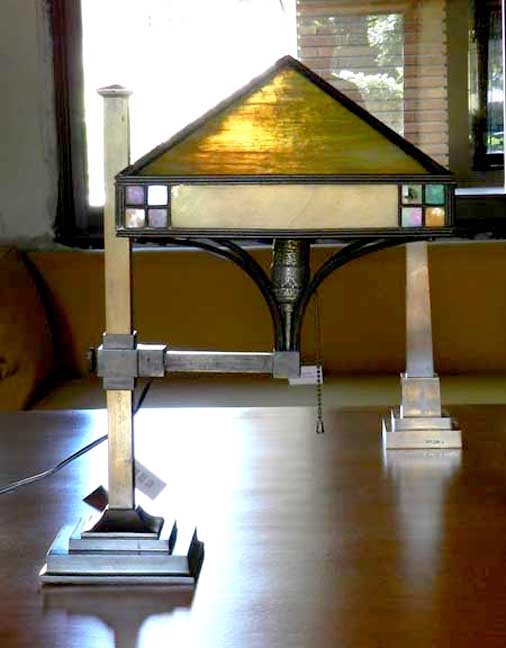 2012 photo - Library. Lamp owned by the Martins features iridescent glass 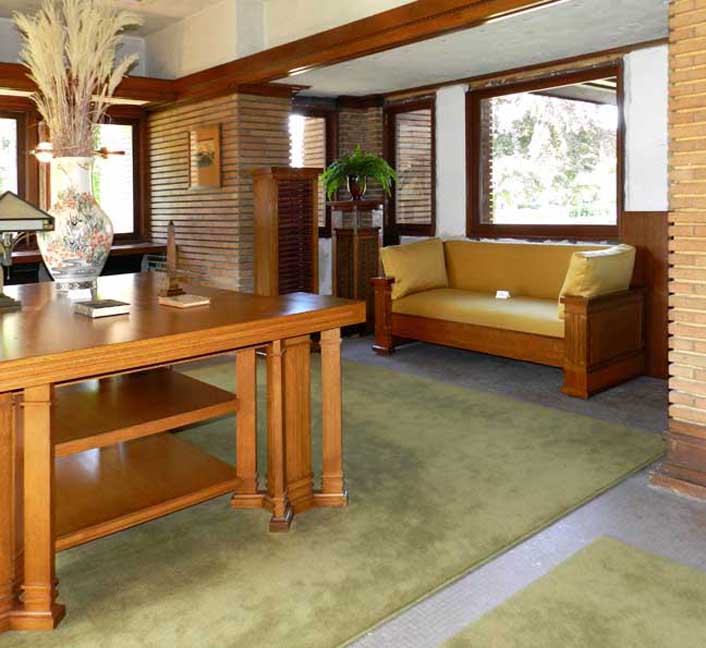 2012 photo - Library. 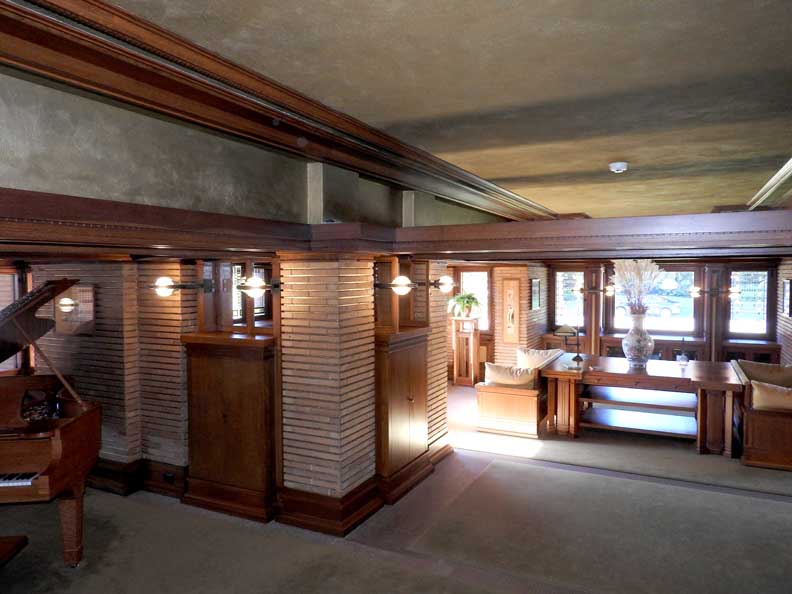 2018 photo. Living room at left ... One of three triple-sided bookcases ... Library at right ... Note the rearranged furniture in the library 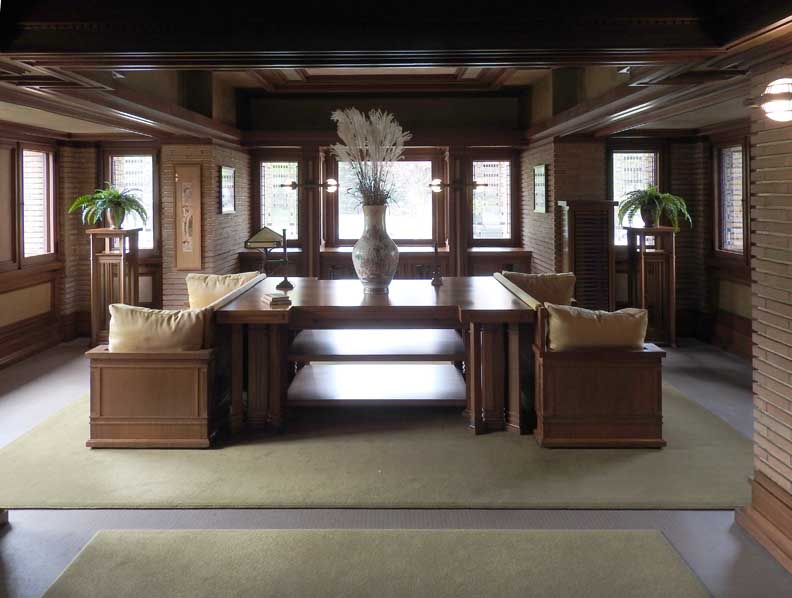 2018 photo - Library. Note the rearranged furniture ... Note the pant and bookcase at right (detailed below:) 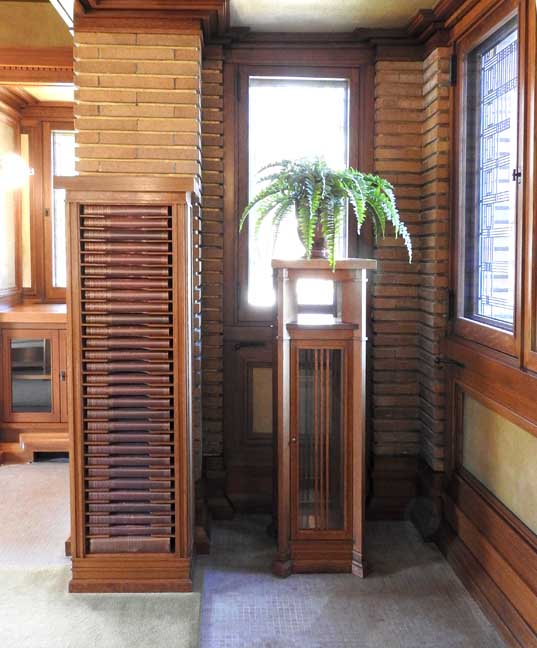 2018 photo - Library. 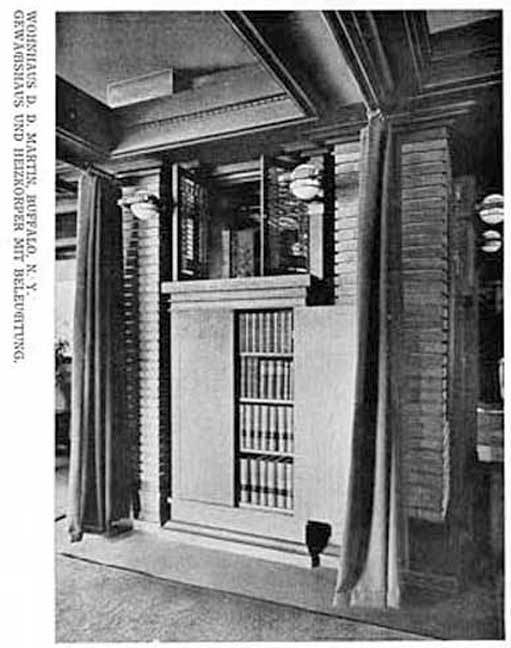 1907 photo taken by Feurman and published on Library of Congress: All American Memory ... ... See Floor plan 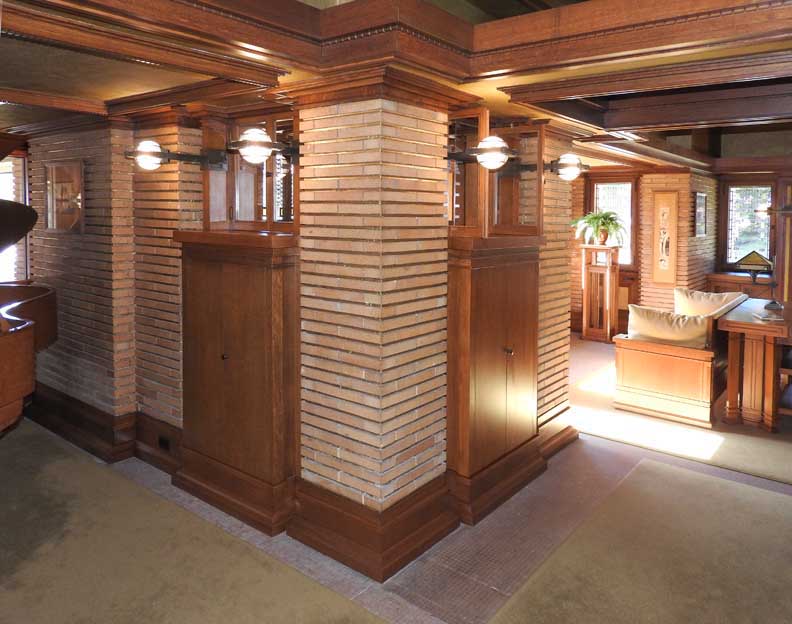 2018 photo - Library. Wrght's unconventional approach to storing books ... There are three of these triple-sided built-in book cases ... This bookcase is between the Living room at the left and the Library on the right 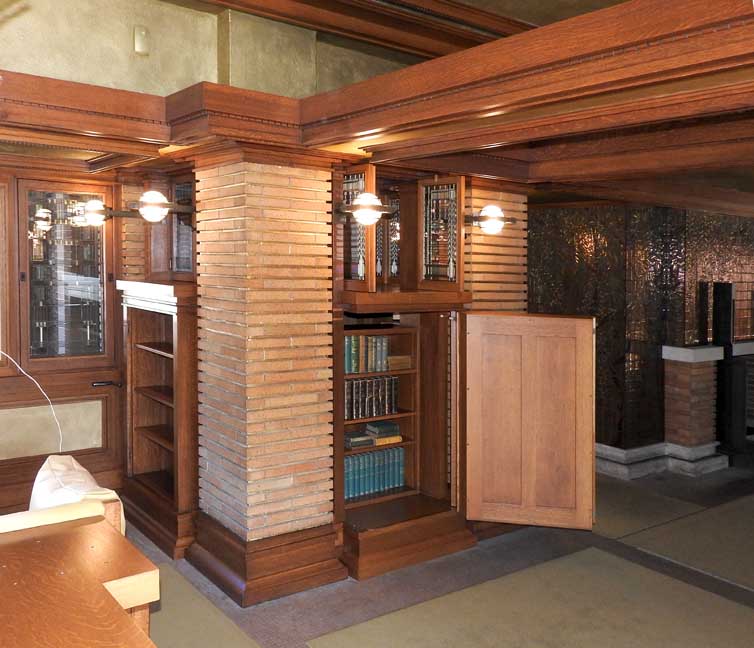 2018 photo - Library. Wrght's unconventional approach to storing books ... There are three of these triple-sided built-in book cases ... Detail below: 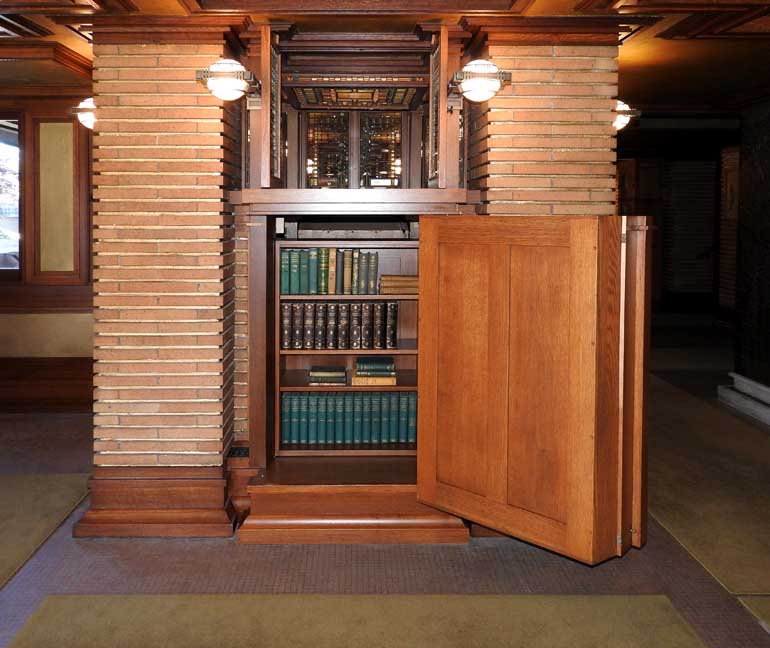 2018 photo - Library. One of three triple-sided built-in book cases - identical on the other side in the dining room ... See Floor plan ... Stained glass detailed below: 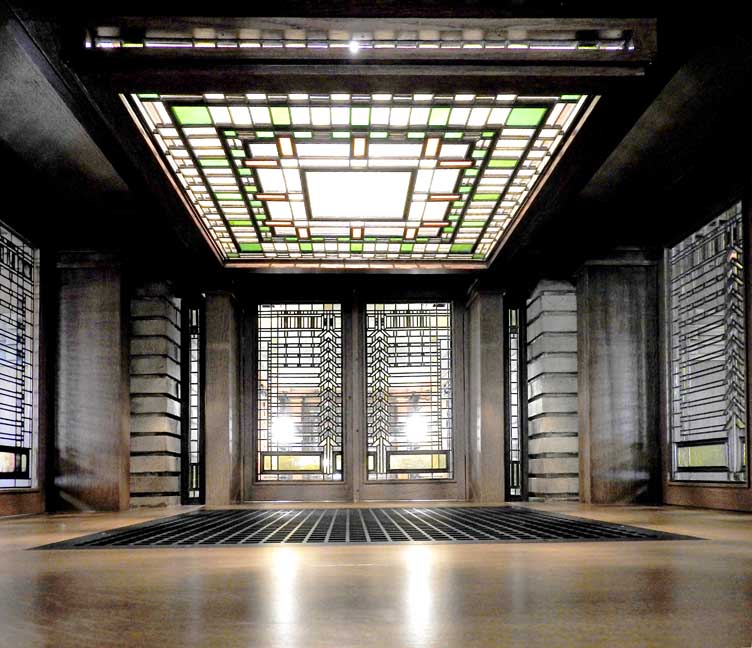 2018 photo - Library. Ceiling stained glass is artificially lit from above 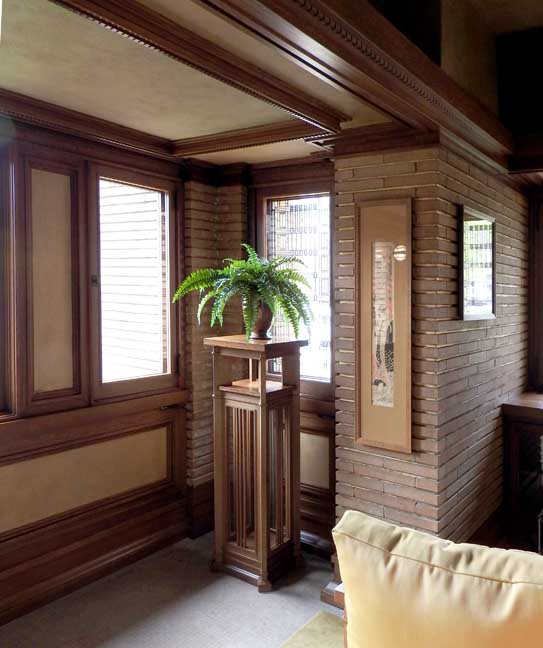 2018 photo - Library. Wright-designed stand 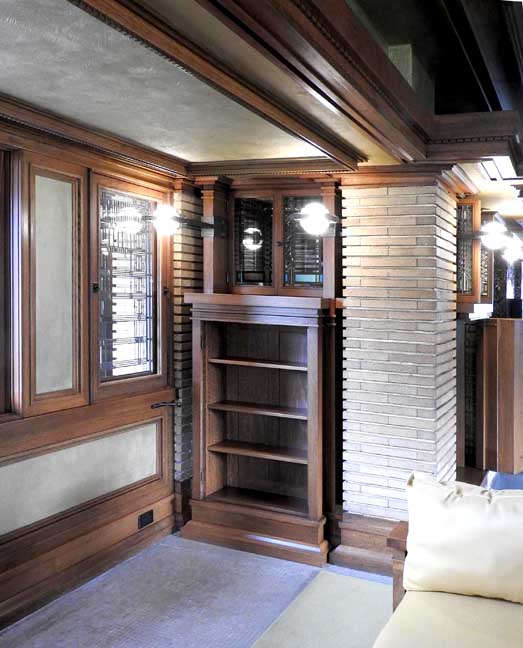 2018 photo - Library. Stained glass detail below: 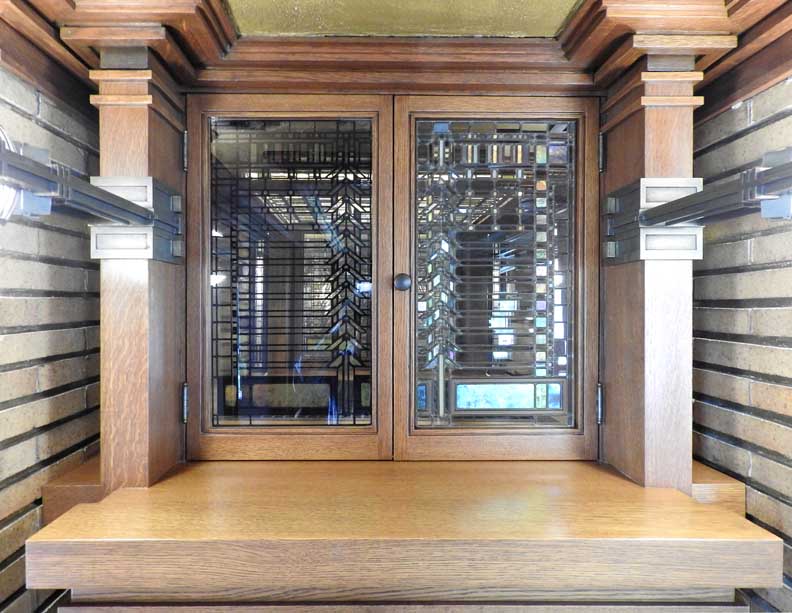 2018 photo - Library. 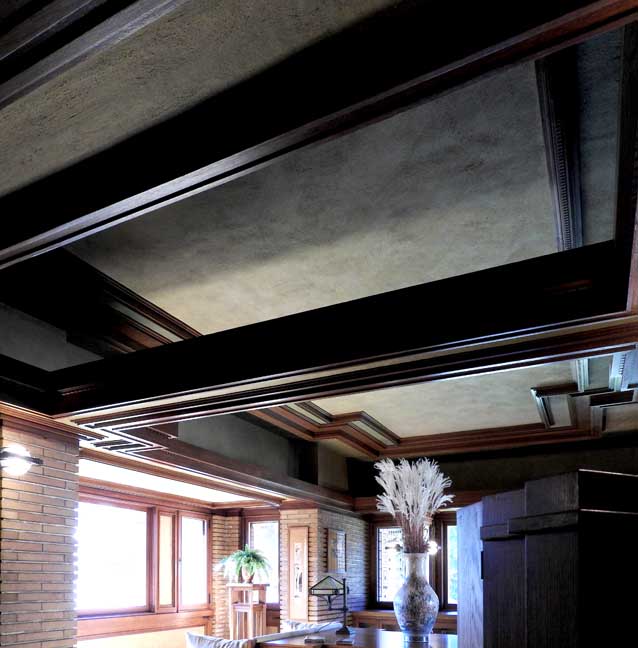 2018 photo - Library. Note ceiling wooden beams 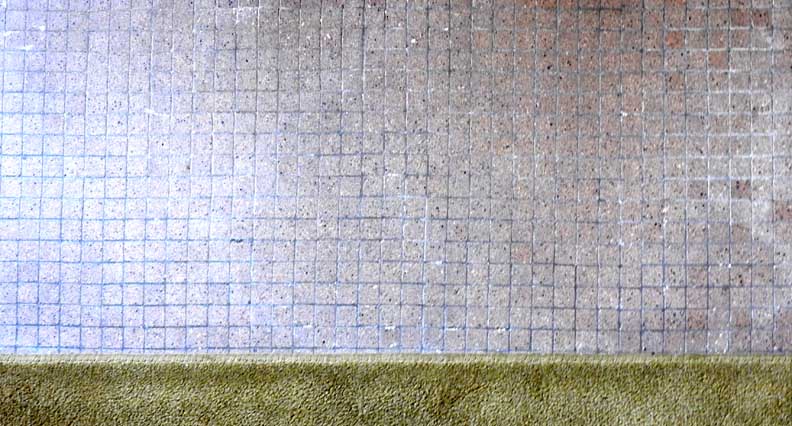 2018 photo - Library. Tile floor found throughout the first floor |
