Robert
T. Coles - Table of Contents
Illustrations
- Robert T. Coles House and Studio
321 Humboldt Parkway, Buffalo NY
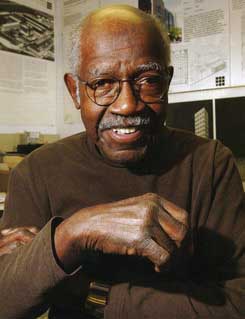 Robert T. Coles Floor plans and site plan provided by Robert Traynham Coles, FAIA. 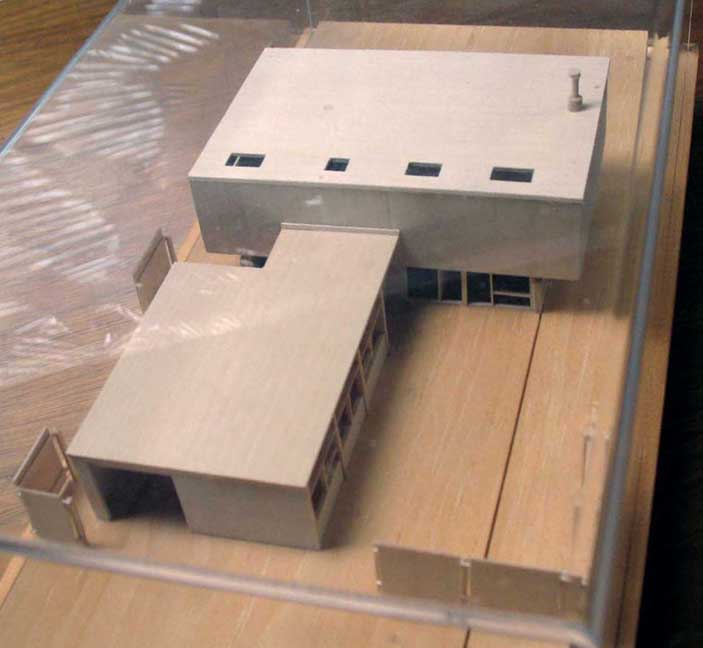 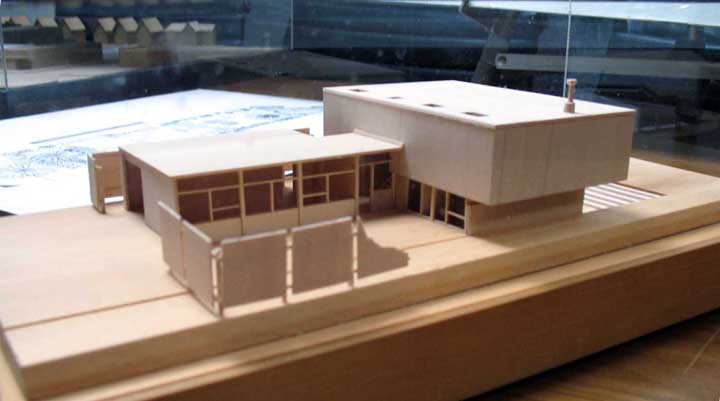 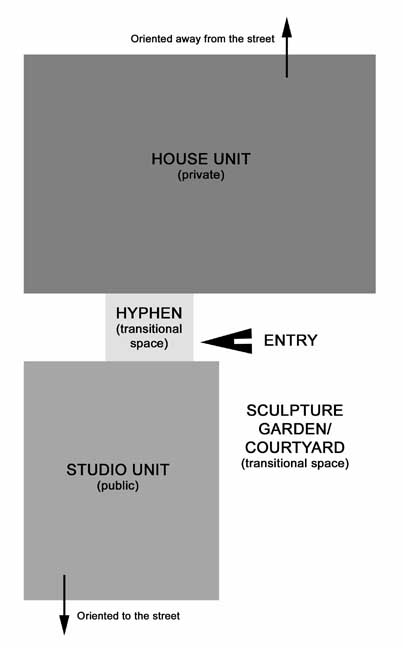  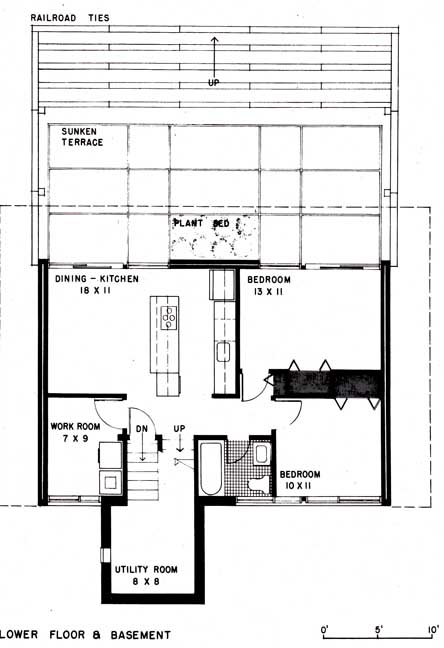 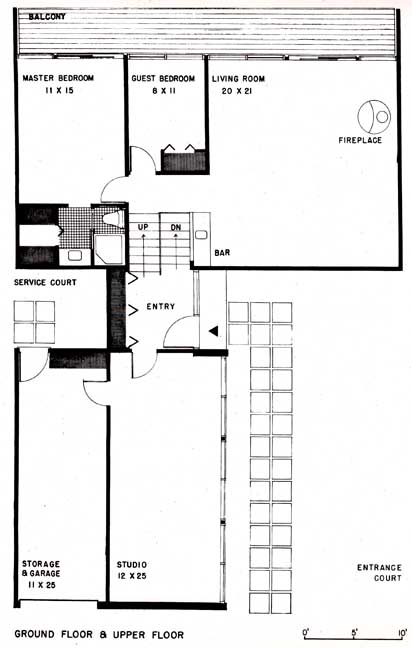 Floor plans and site plan provided by Robert Traynham Coles, FAIA. |
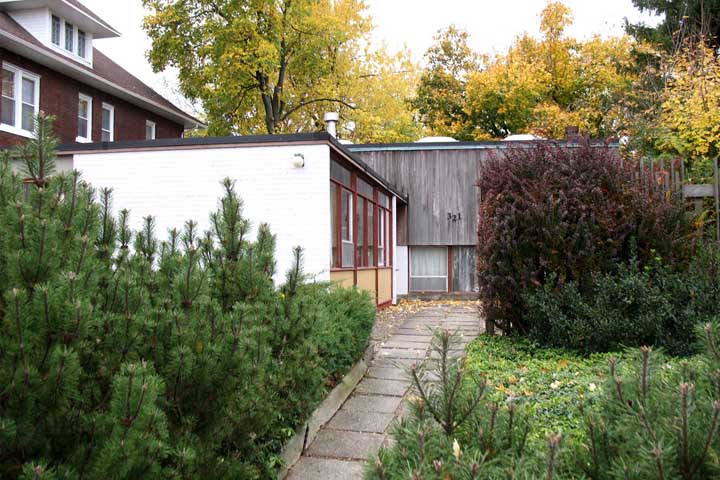 North elevation - View from Humboldt Parkway Photograph by Jennifer Walkowski, Clinton Brown Company Architecture (2010-2011) 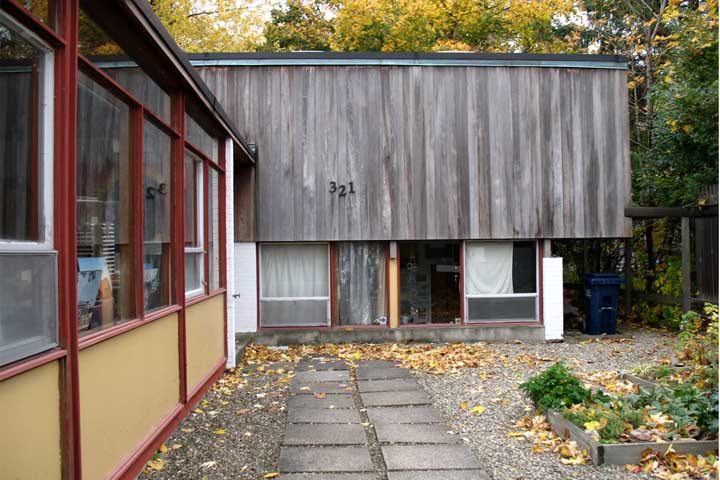 North elevation - View from courtyard Photograph by Jennifer Walkowski, Clinton Brown Company Architecture (2010-2011) 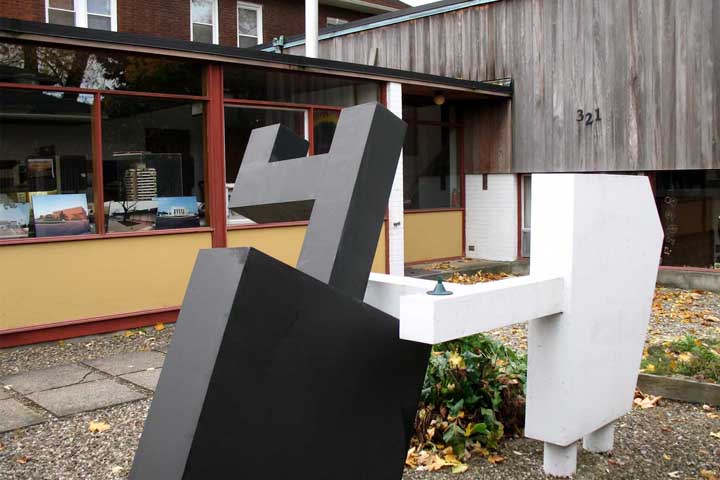 West elevation - detail Photograph by Jennifer Walkowski, Clinton Brown Company Architecture (2010-2011) 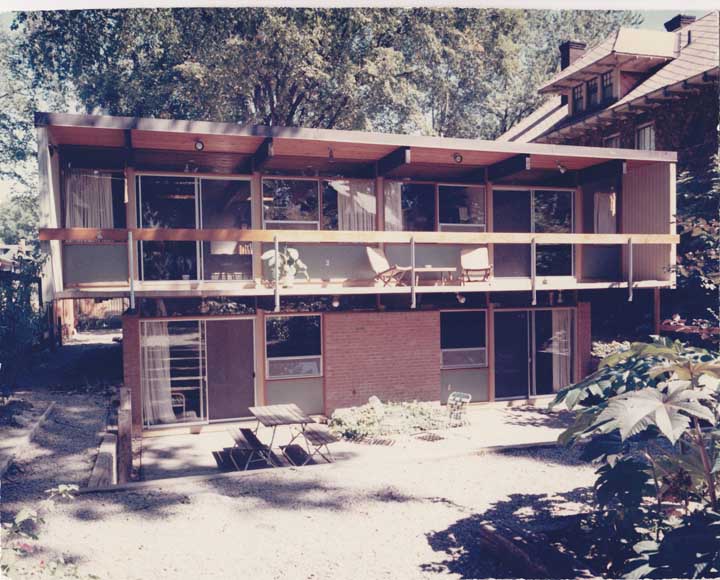 Photo by Gerard Myers, MYERS Photographs, Inc. 257 Franklin Street, Buffalo, New York ca. 1963 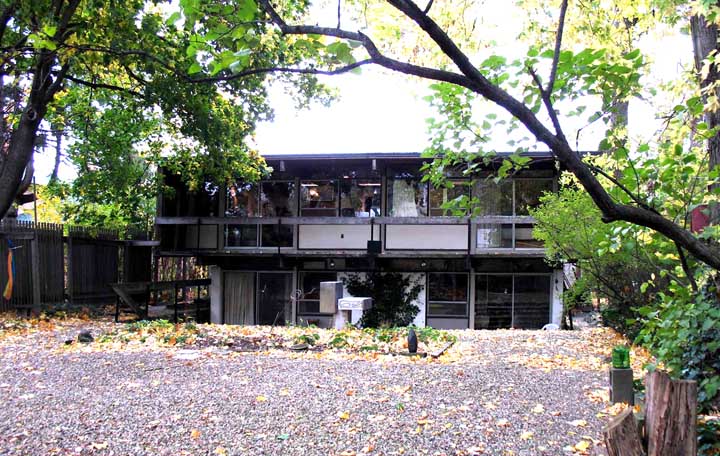 South elevation Photograph by Jennifer Walkowski, Clinton Brown Company Architecture (2010-2011) 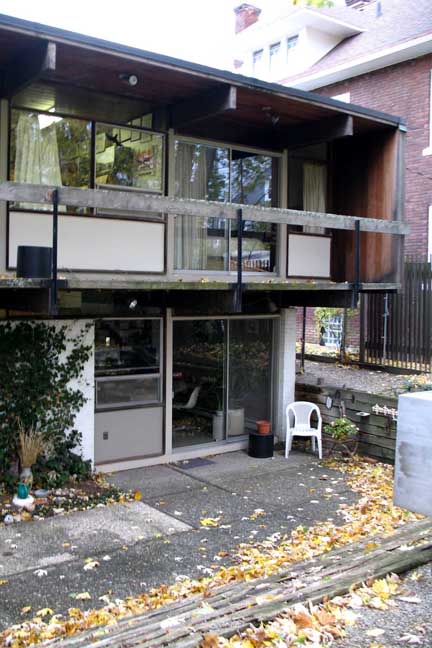 South elevation - detail Photograph by Jennifer Walkowski, Clinton Brown Company Architecture (2010-2011) |
Living
room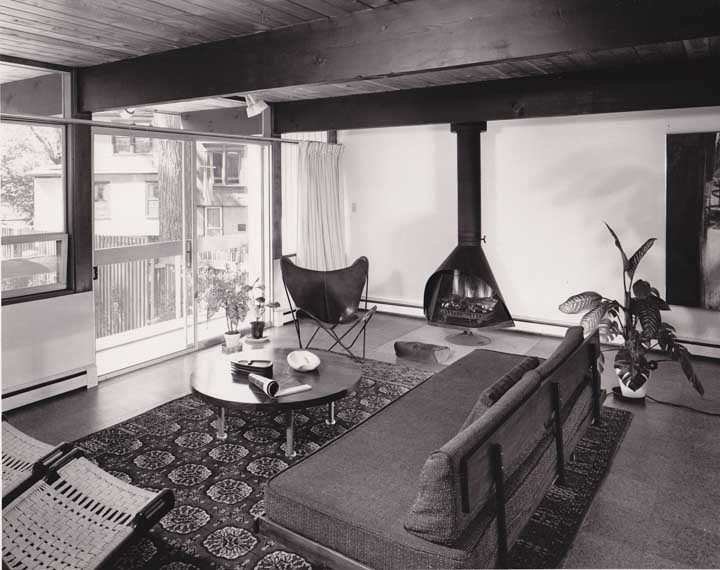 Living room Photo by Gerard Myers, MYERS Photographs, Inc. 257 Franklin Street, Buffalo, New York ca. 1963 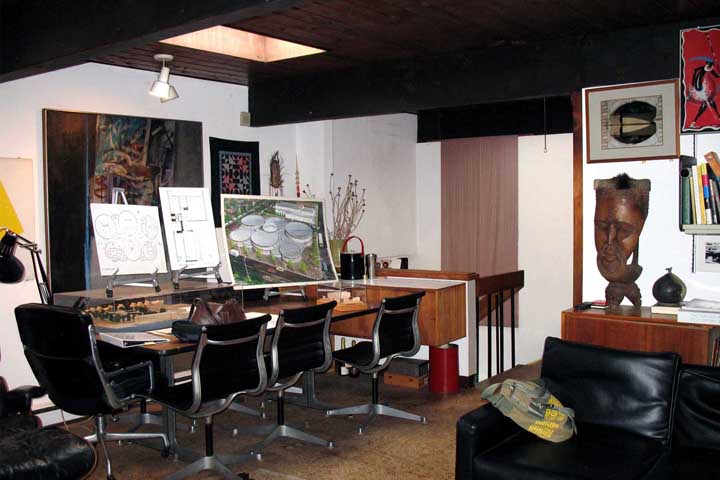 Living room Photograph by Jennifer Walkowski, Clinton Brown Company Architecture (2010-2011) 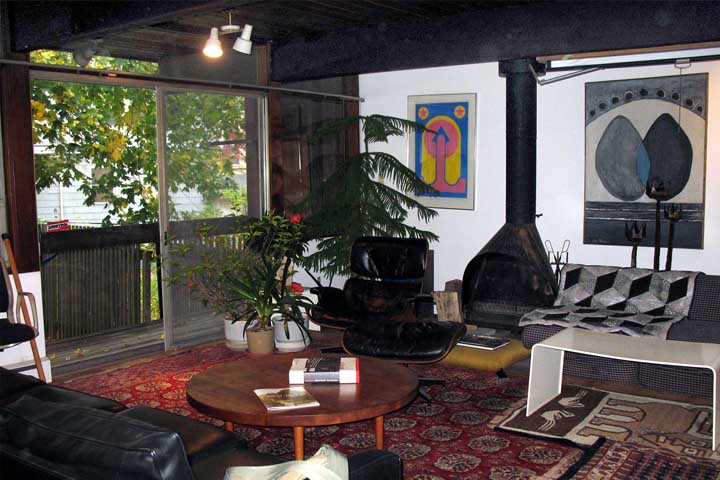 Living room Photograph by Jennifer Walkowski, Clinton Brown Company Architecture (2010-2011) 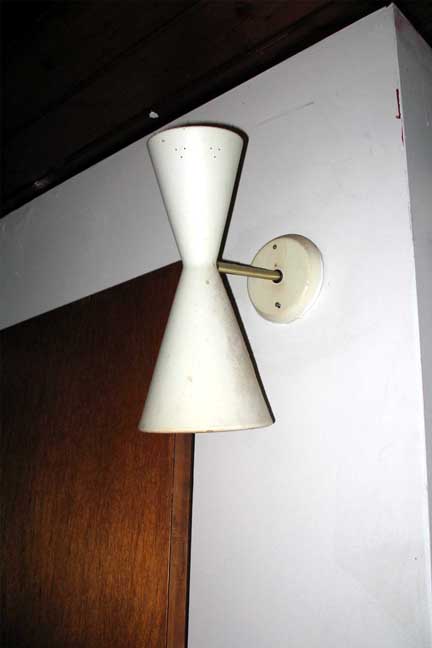 Photograph by Jennifer Walkowski, Clinton Brown Company Architecture (2010-2011) |
Kitchen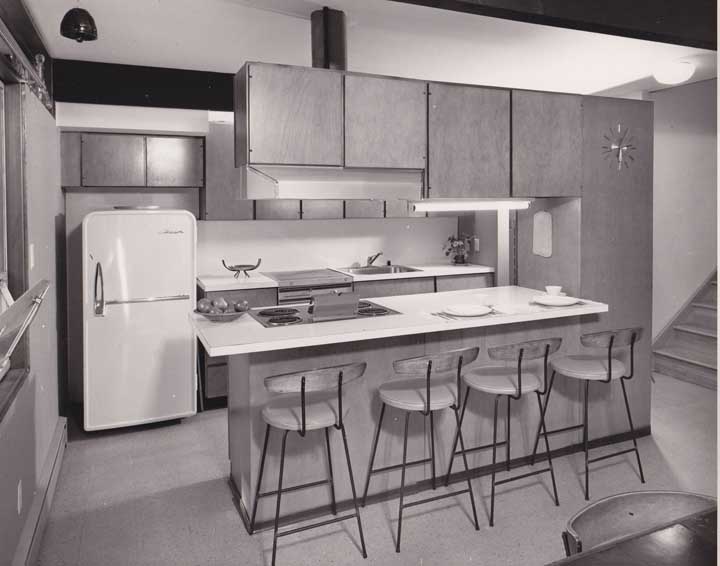 Photo by Gerard Myers, MYERS Photographs, Inc. 257 Franklin Street, Buffalo, New York ca. 1963 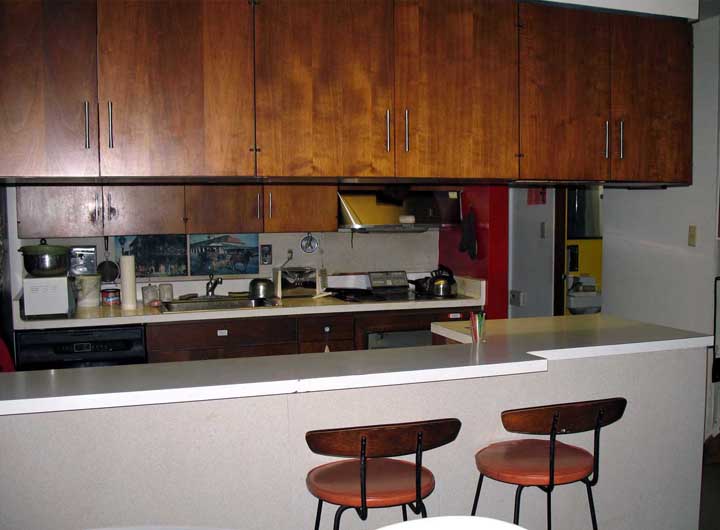 Kitchen Photograph by Jennifer Walkowski, Clinton Brown Company Architecture (2010-2011) 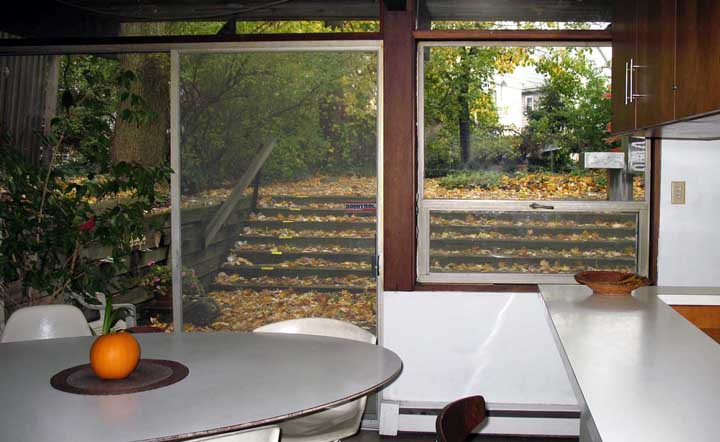 Rear yard - view from the kitchen Photograph by Jennifer Walkowski, Clinton Brown Company Architecture (2010-2011) |

web site consulting by ingenious, inc.