Planning - Fountain Plaza
Excerpts from Buffalo Place Fountain Plaza History
(online June 2016)
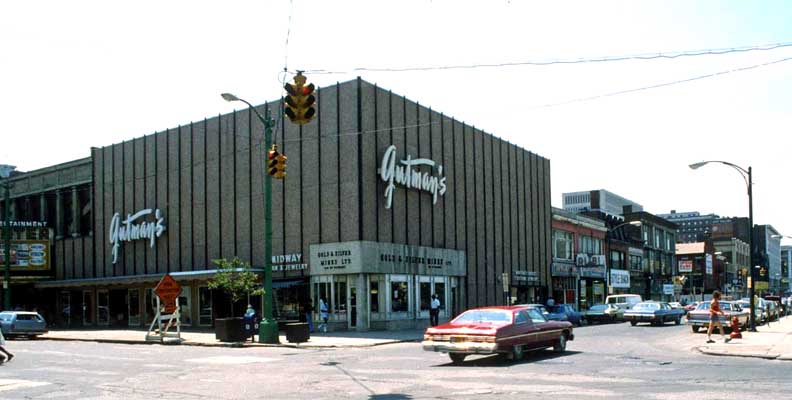 Future Fountain Plaza site: SE corner Main (bottom) and Chippewa (right)
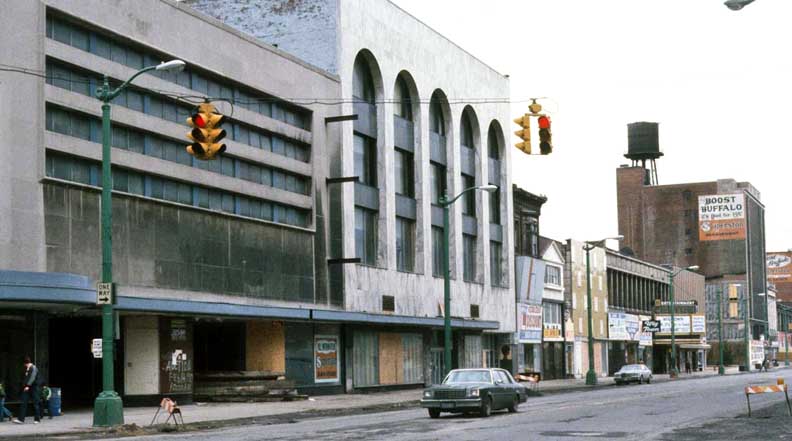 Future Fountain Plaza site: Looking south towards Chippewa
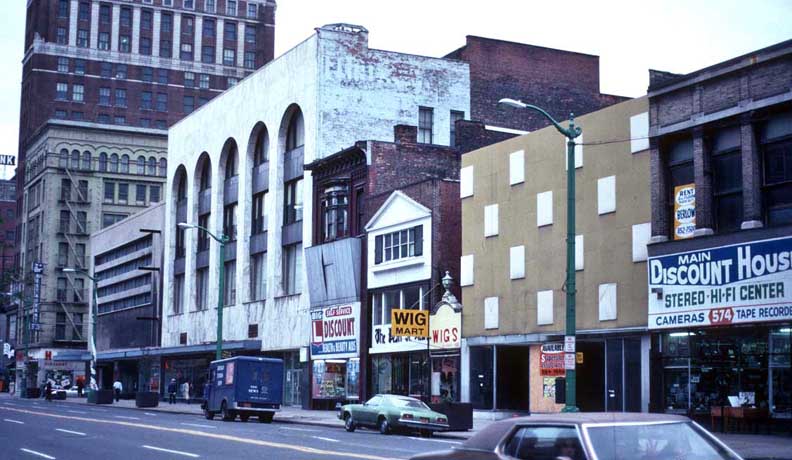 Future Fountain Plaza site: Looking north towards Huron Buffalo in the 1970s was reeling from losses of jobs, population and businesses. Northern downtown grew shabby as tenants relocated and key properties fell into City hands due to tax foreclosure. The City struggled to devise a new identity; plans came together later in the decade. The long pursuit of rapid transit was finally answered with the Urban Mass Transportation Administration’s commitment to fund a demonstration project for light rail rapid transit on Main Street in 1976, and a funding agreement in 1978. A blueprint to create a sustainable Theatre District was published in 1978. Downtown retail between Court and Genesee Streets remained a community asset, but the Genesee to Chippewa blocks of Main were an issue - stores were going dark, and new tenants wouldn’t commit to the declining neighborhood. A tipping point was reached when Buffalo Savings Bank considered building new office space out of downtown. With the help of federal tools to assist depressed cities, Buffalo developed a plan for a new Main Genesee neighborhood. With congressional assistance, they secured a commitment from Hyatt Corporation to build a new Hyatt Hotel at Genesee Street. Buffalo Savings Bank announced plans for a new headquarters building adjacent to their original gold domed building in 1979. Liberty Bank announced in 1980 their willingness to build a new building in the Main Genesee neighborhood, if the City could agree to rebuild the blocks between Genesee and Chippewa. The City reached out to the community for guidance in development of four new buildings, a large urban plaza and a new parking ramp. Mayor James Griffin invited Graphic Controls CEO William M. E. Clarkson to chair a Main-Genesee Task Group (MGTG) to represent the City, to work with the five architects and their clients, and to recommend building site plans and designs that would make the most of this rare opportunity to create a new downtown neighborhood. Clarkson agreed and brought on contractor Henry Balling, downtown leader and attorney Robert D. Fernbach, Acting Dean of the UB School of Architecture Alfred Price, artist Virginia Tillou, and NFTA chairman Allen Dekdebrun to serve as task group members. Staffed by successive Community Development Commissioners Larry Quinn, Jim Militello, Fred Fadel and Larry Rubin, from 1980 to 1991, the MGTG influenced the architects and clients to build projects not just for their own use, but to function as a unit, and to be a new place for downtown activity that would make the community proud. 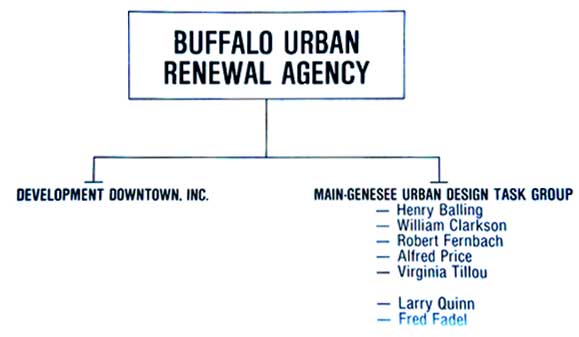 Clarkson and the City team wanted a space that would be an outdoor home for Downtown with a year round identity. Goals were established for a public ice rink, community Christmas Tree, major fountain/ artwork element, and a public plaza all connected by second floor pedestrian bridges. Design work had progressed on the four private buildings, but the Task Group convinced the owners to submit their designs to wind tunnel testing to be sure they would lessen the most difficult weather condition in downtown – wind rushing off Lake Erie. Design adjustments were made to assure the building entries, public plazas, and ice rink would be visitor-friendly, even in January. The City held a competition to name the $100 million Main- Genesee development; Fountain Plaza was the winning entry. The Task Group proceeded to design a public plaza, and outlined a site plan for an additional building to complete the Chippewa side of the block, but a developer did not immediately come forward. The City cleared the site in 1983, planting grass for a temporary lawn until the climate was right for additional development.  Yellow labels added by webmaster 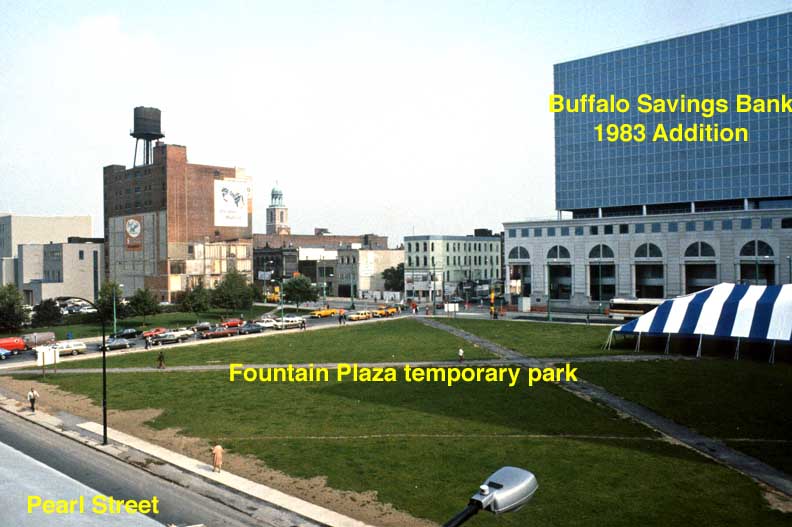 In 1987, Key Bank announced plans to develop Key Center. They searched for an experienced developer and selected CitiCom of Toronto. Although Key Bank secured sufficient tenant interest for one tower, the City was able to support construction of the shell for a second planned tower, allowing design and construction of the public plaza and ice rink to proceed at the same time. Clarkson and the task group worked with the City to design the plaza, rink and fountain; raising public and private funds for their construction. The fountain was constructed with limited funds and “sweat-equity” with the director of the Buffalo Arts Commission David More, Stuart Dawson of Sasaki Associates, designers of the Fountain Plaza public space, and Clarkson personally selecting individual granite blocks from remnants at the quarry in Minnesota, and arranging for them to be shipped to Buffalo by rail. The skating rink is named Rotary Rink, in honor of the Rotary Club of Buffalo, who helped make the project a reality with their contribution. Fountain Plaza, Rotary Rink, and Key Center opened to the public in 1991. The second tower at Key Center was built out in 2000, fully completing the Fountain Plaza project. 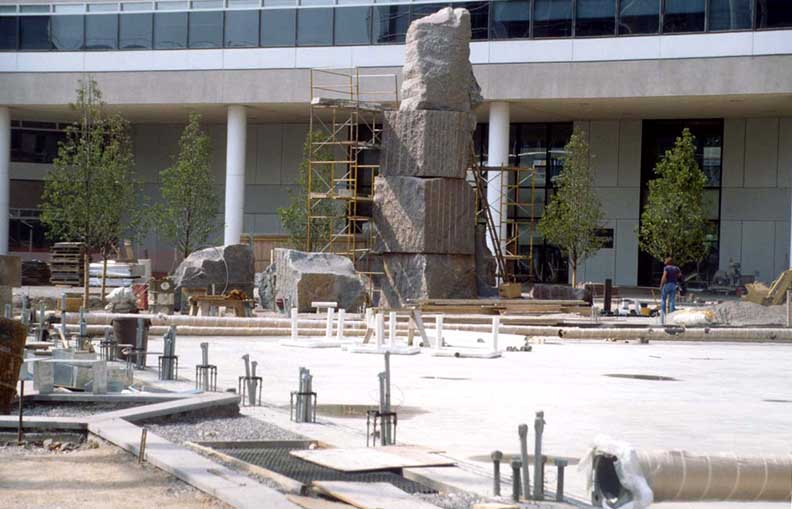 |
Page created in 2016 by Chuck LaChiusa
| ...Home Page ...| ..Buffalo Architecture Index...| ..Buffalo History Index... .|....E-Mail ...| ..

web site consulting by ingenious, inc.
