Hauptman Woodward Medical Research Institute - Table of Contents .......................... Buffalo Niagara Medical Campus - Table of Contents
Atrium - Hauptman Woodward Medical Research Institute (HWI)
700 Ellicott Street, Buffalo, NY
Hauptman Woodward Medical Research Institute - Official Website
TEXT Beneath Illustrations
| Structure: |
The structural system at the Hauptman-Woodward
Medical Research Institute consists of structural steel columns, beams
and flanges. The structural members are sized larger than required to
provide extra rigidity and prevent unnecessary vibration within the
critical lab space. The floors are comprised of a 4.5" slab on deck
construction with blended fiber reinforcement. The foundation is 5"
slab-on-grade, atop 4' poured concrete footings. The atrium consists of
a King-Truss roof support system that supports a 4" slab on deck roof
assembly in addition to the atrium skylights. |
| Interior feature: |
The large atrium invites people into the space
and promotes access to all three floors of the building. A grand
staircase that runs from the ground to the third floor is a focal point
within the space. |
| Renaming: |
In 1994, the Medical Foundation was renamed the
Hauptman-Woodward Medical Research Institute. The name "Hauptman" comes
from Herbert A. Hauptman, who pioneered mathematical techniques for
determining atomic structure from X-ray diffraction. For this
discovery, Hauptman and Jerome Karle were awarded the Nobel prize in
chemistry in 1985. |
| First floor Glass Atrium Atrium: An open area in the center of a multistory building (such as a hotel) that extends to the top of the building; usually have a fountain or pool or plants and a skylight. Rooms on the upper floors are commonly accessed by balcony-type corridors overlooking the atrium. 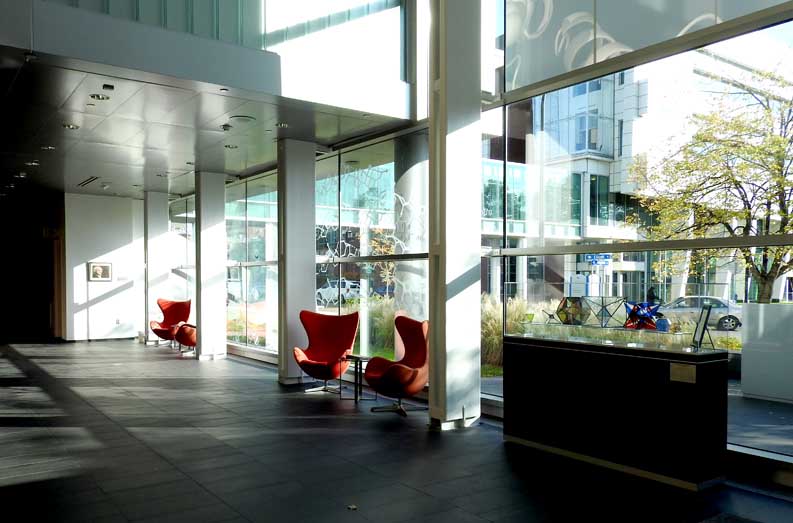  Egg armchairs (designed by Arne Jacobsen in 1958) ... Another Egg armchair: Montreal Museum of Fine Arts  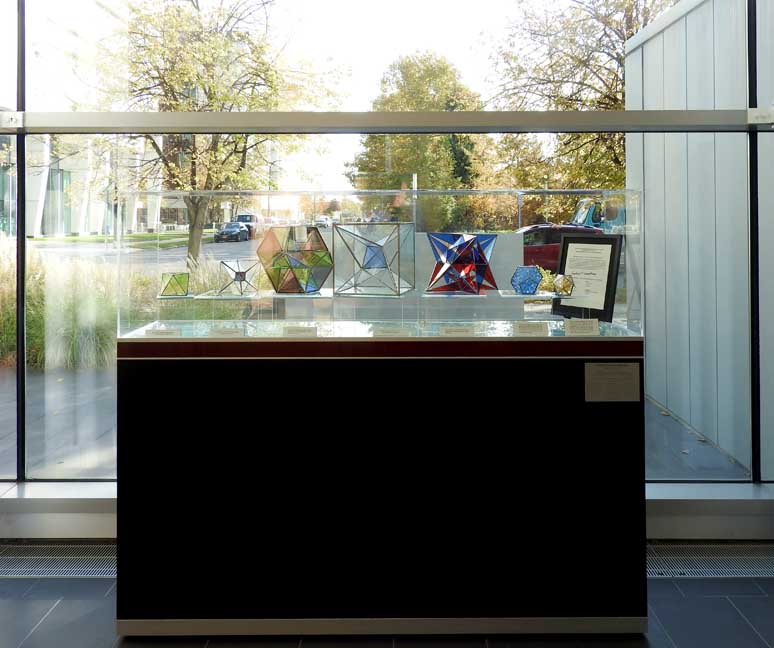 Opposite display cabinet below: 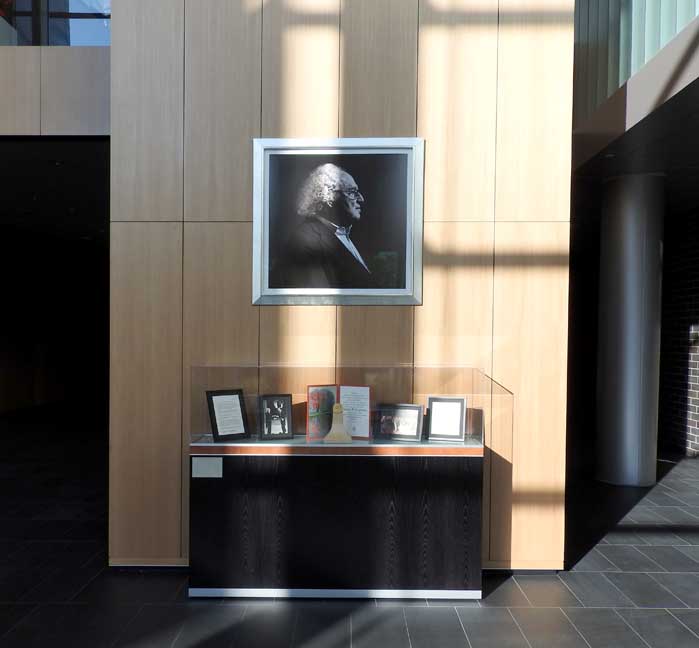 Three details below: 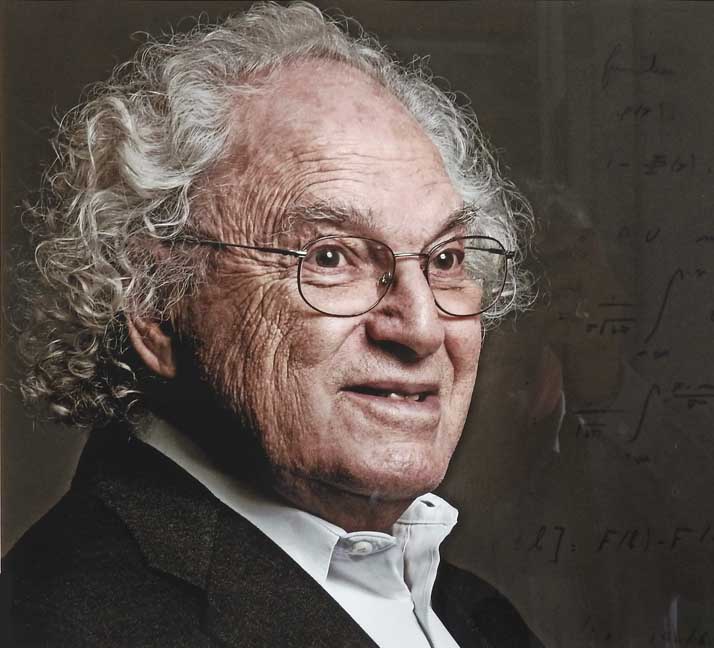 Detail # 1 - Herbert A. Hauptman 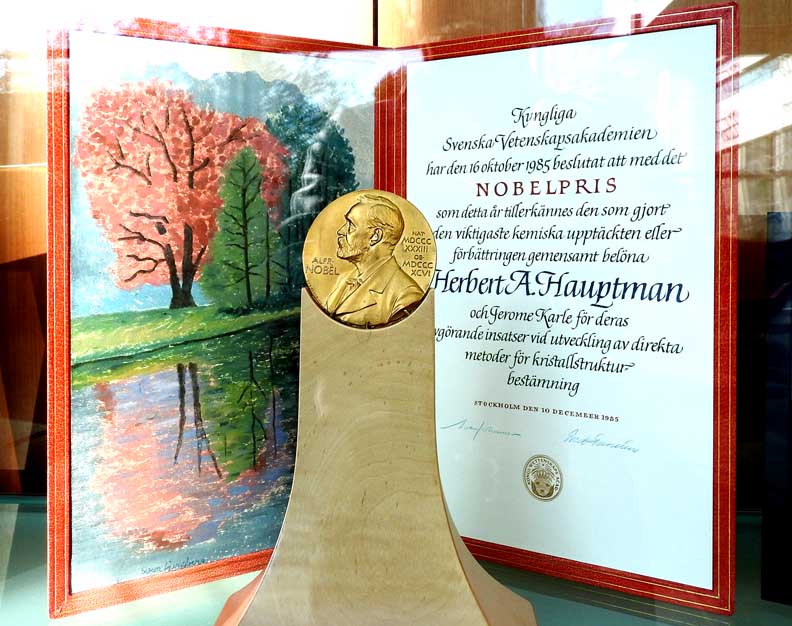 Detail #2 - 1985 Nobel Prize in Chemistry 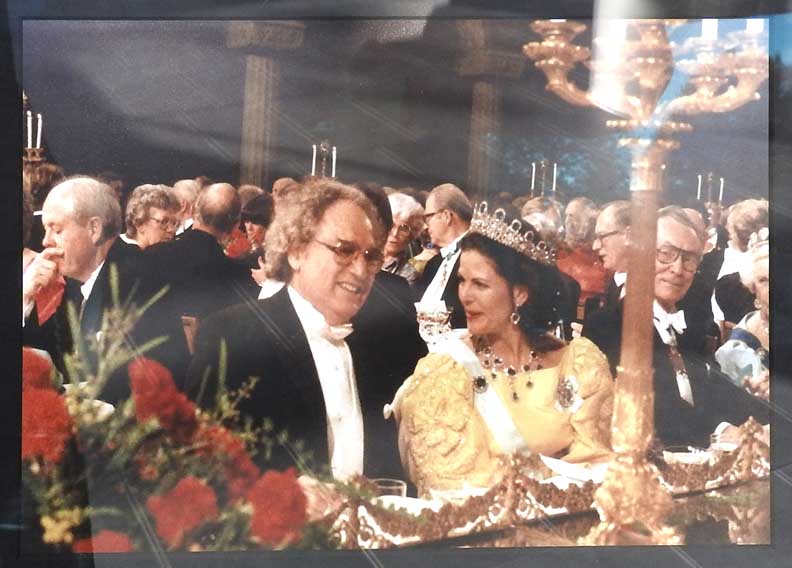 Detail #3 - 1985 Nobel Prize dinner in Stockholm, Sweden's City Hall ... Queen Silvia 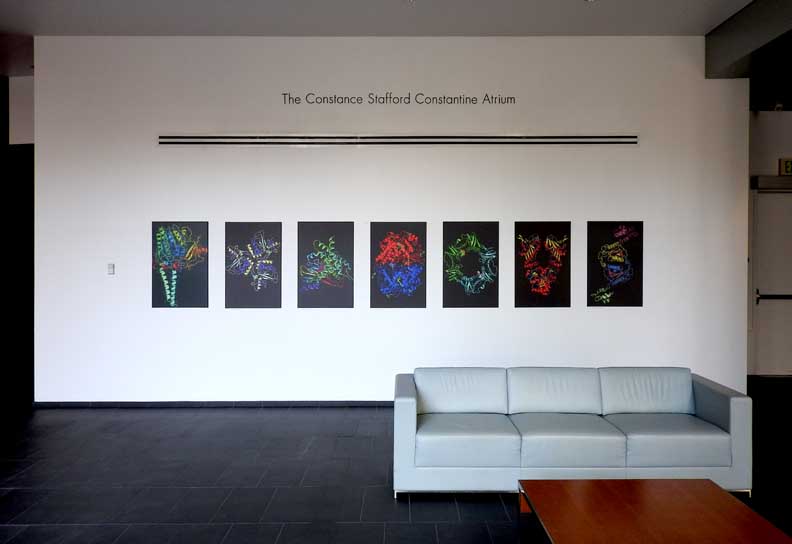 The Constance Stafford Constantine Atrium ... Three details below: 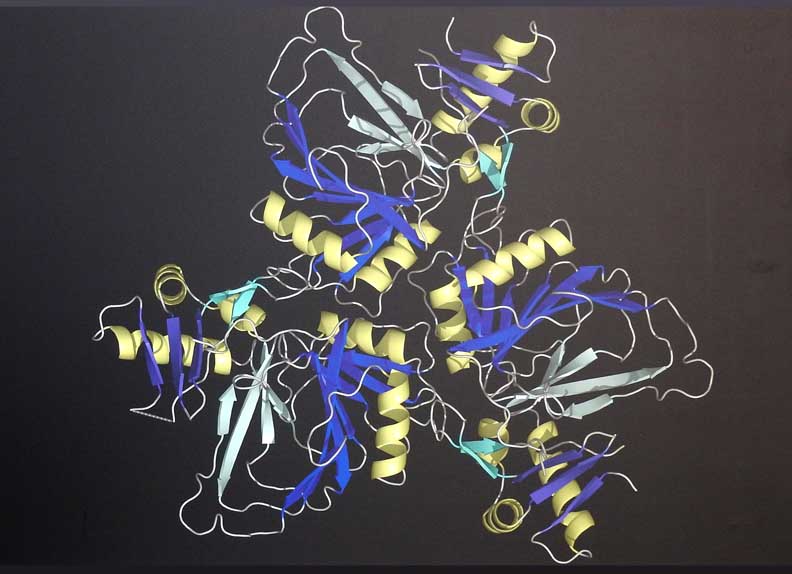 Detail #1 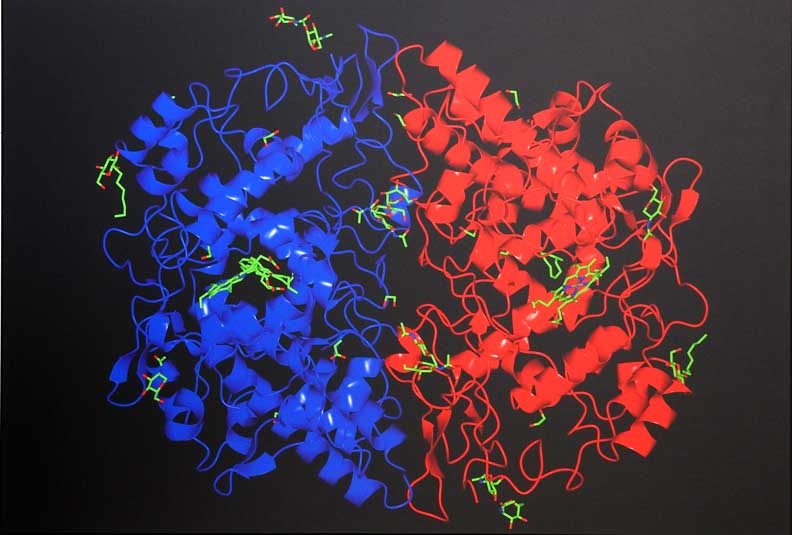 Detail #2 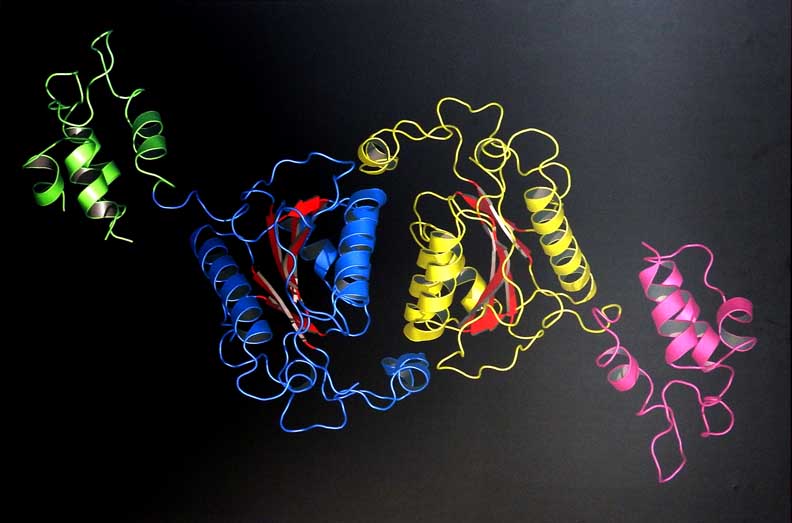 Detail #3 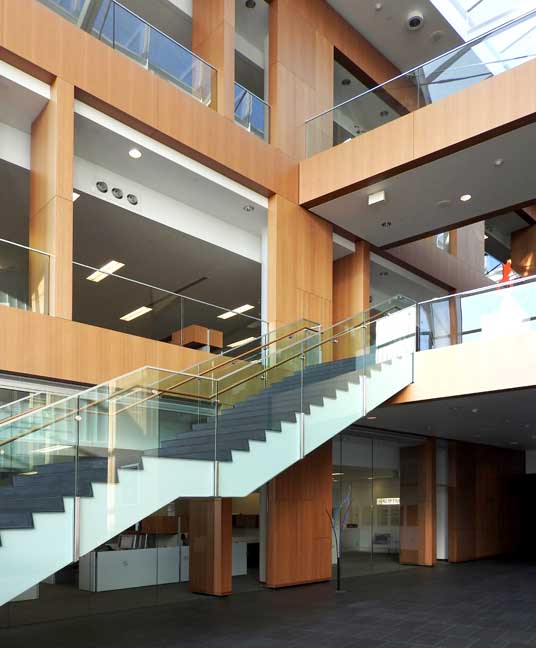 Offices at left of atrium ... The large atrium invites people into the space and promotes access to all three floors of the building. A grand staircase that runs from the ground to the third floor is a focal point within the space. 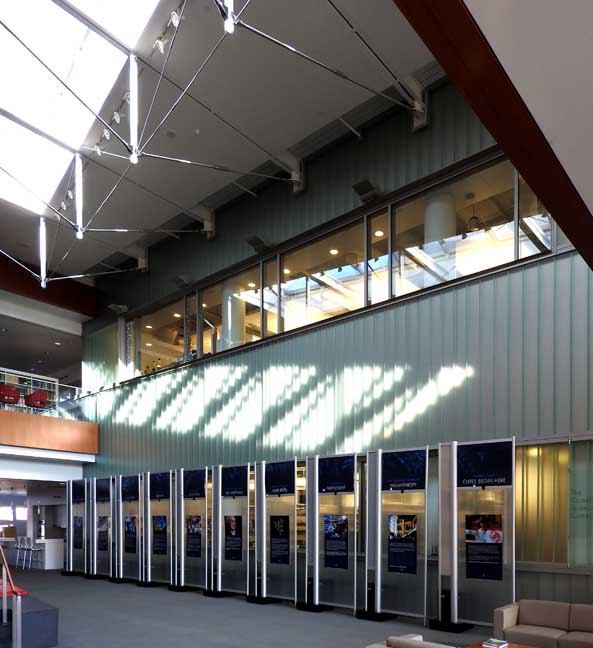 Upper floor labs at right of atrium ... Skylight detailed below: 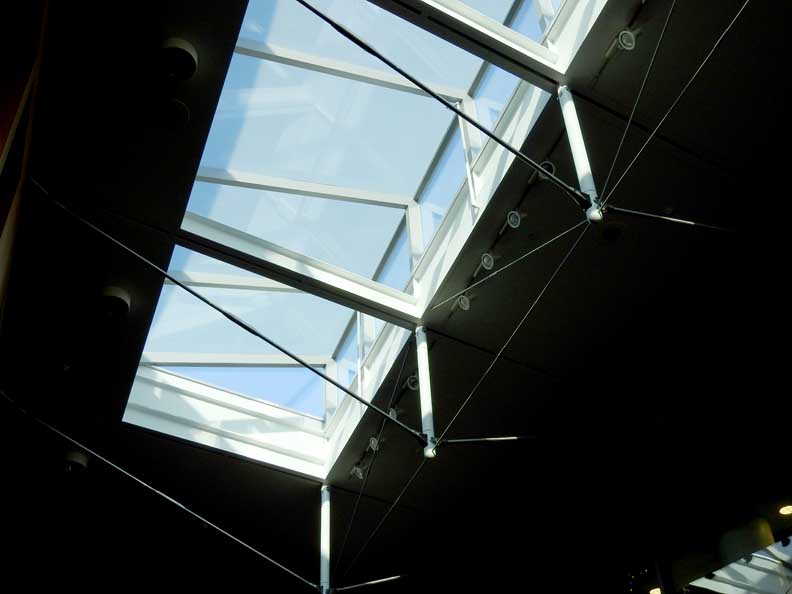 |
Upper Floors Atrium 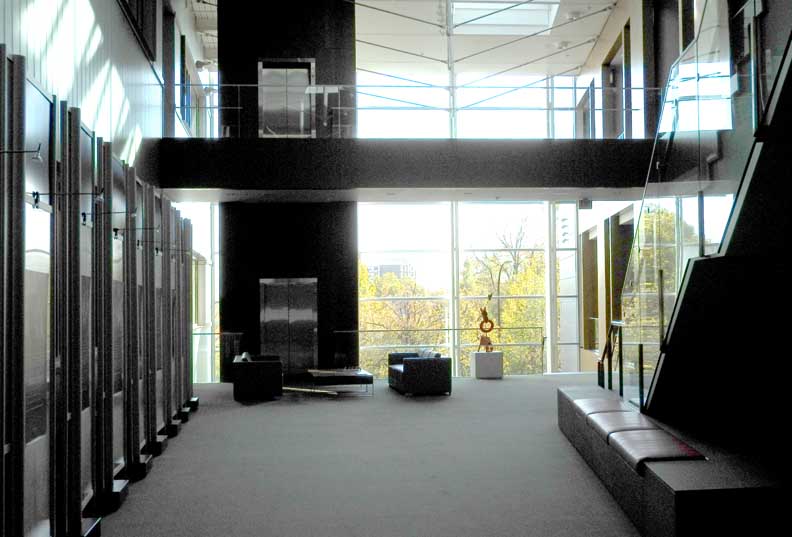 Second floor ... Looking towards Ellicott Street  Second floor ... Looking towards Ellicott Street ... Atrium is the common space between the labs (at left in this photo) and the offices (at right) 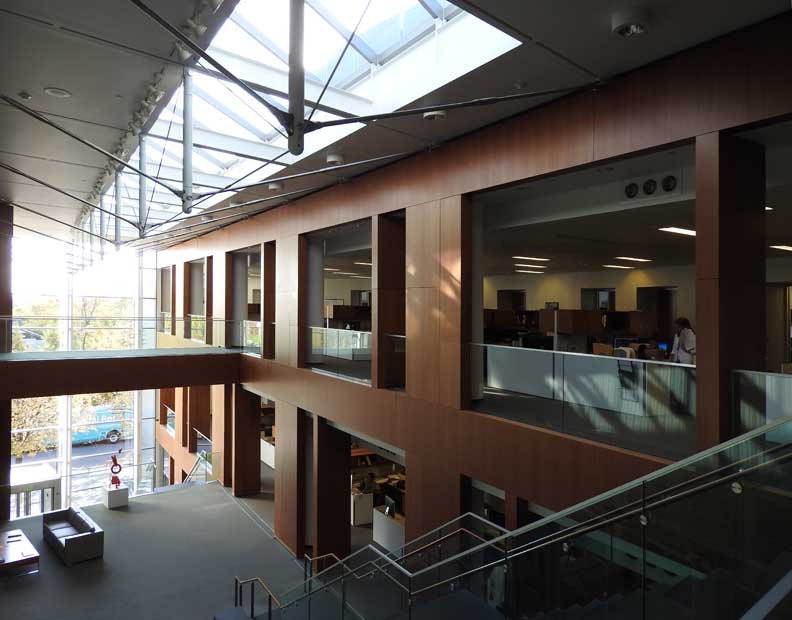 Offices 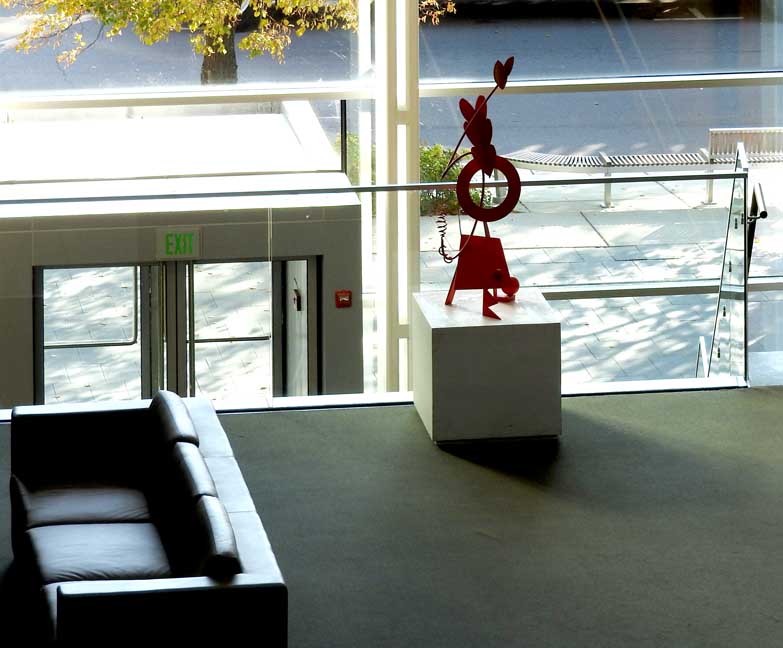 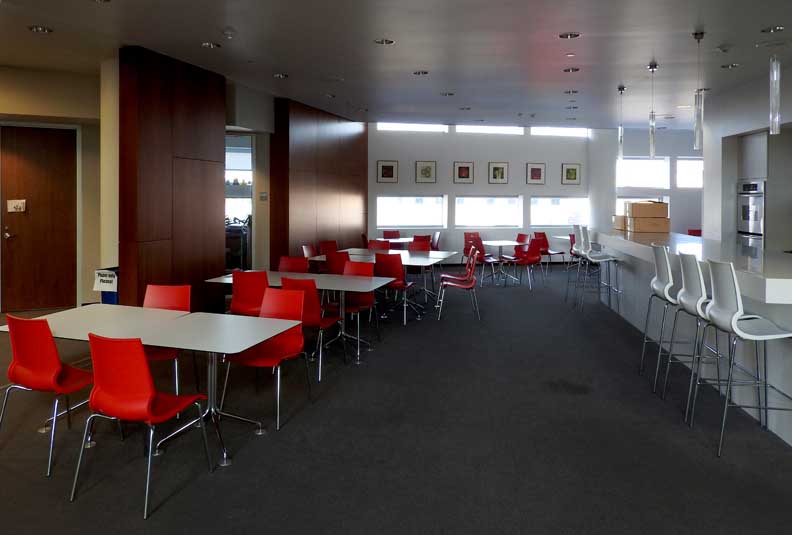 M&T Commons |
| Hauptman-Woodward Medical Research Institute
(HWI) is an independent, not-for-profit biomedical research facility
specializing in the area of basic research known as structural biology.
Located in the new Buffalo Life Sciences Complex on the BNMC [Buffalo Niagara Medical Campus], this
institution was founded in 1956 by Dr. George Koepf and Helen Woodward
Rivas. Their president and namesake, Dr. Herbert A. Hauptman, was
awarded the Nobel Prize in Chemistry in 1985 for his development of
the formula known as direct methods, where his application of classical
mathematics finally resolved an issue that had defeated generations of
chemists. HWI’s mission is two-fold; they are committed to improving human health by studying the causes of diseases, such as kidney disease, AIDS, cancer, arthritis, thyroid disorders, and many others, at their basic molecular level and are also working to educate the scientists of tomorrow. Since 2001, HWI has served as the University at Buffalo’s Department of Structural Biology. - Buffalo Niagara Medical Campus: Hauptman-Woodward Institute (online October 2016) |
| The architecture of the new building for the
Hauptman-Woodward Medical Research Institute, Structural Biology
Research Center in Buffalo, N.Y., expresses one overriding idea:
openness. [Architect Mehrdad] Yazdani designed a three-part complex, consisting of a block laboratory wing lined with transparent channel glass, an aluminum-clad curved office wing and a three-story glass atrium that connects the two. "The glass allows us to maintain that transparency throughout all the spaces,” Yazdani says. “Visibility between the offices and labs is maintained through channel and vision glass. A visitor could get glimpses of scientists working in the labs right upon entering the atrium.” “Their previous building was three stories of all brick with tiny windows,” Yazdani says. “If you drove by, you would not know there were Nobel Laureates working inside. Now, the channel glass, interrupted with portions of vision glass, allows diffused natural lighting to enhance the quality of the lab space. - Hauptman-Woodward Medical Research Institute. Glass Magazine, July 1, 2006 |
| The building itself is
actually formed by a circle and a square. The circular portion is the
office complex: the laboratories are housed in the glass square mass. Although it has been traditional to place scientists’ offices next to their labs, here the offices are moved to the curvilinear building. The two volumes are separated and interconnected by an open atrium. According to [Architect Mehrdad] Yazdani, the atrium "becomes the civic space of the building, or its living room. As scientists cross the atrium to get from office to lab, the hope is that they will engage in informal conferences and interact." The concept that "there be no place for anyone to hide" is bolstered by [Executive Director] Dr. DeTitta’s explanation: "We do a collaborative kind of research. We depend on one another greatly." - Barry A. Muskat, The DNA of a Design. Buffalo Spree, November 2004 |