
2010 photos
Miscellany - William H. Bayliss House
AKA Bayliss-Oshei House
360 Depew Avenue, Buffalo, NY
| These
photographs were taken in November of 2011, before the interior
decorators were awarded rooms; hence, the storage boxes in some rooms
and the lack of room wide photos. Bathroom tiles  Example #1. Note Tudor Revival arches. Details below:
 Example #1, continued. 
 Example #2  Example #3  Example #4  Example #5  Example #6  Example #7 |
 Cedar Closet 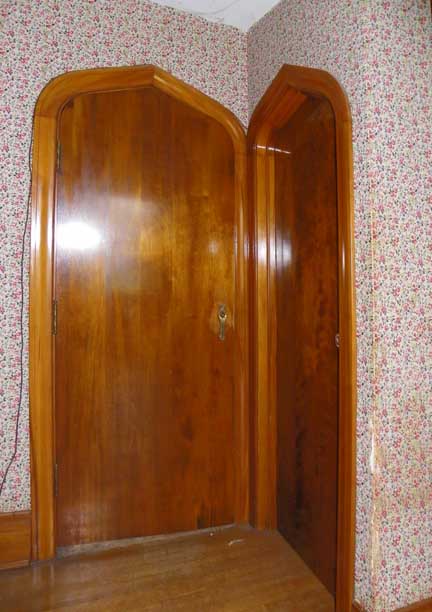 Bedroom entrance and closet door. Note Tudor Revival arches. Note door handles (next two photos below). 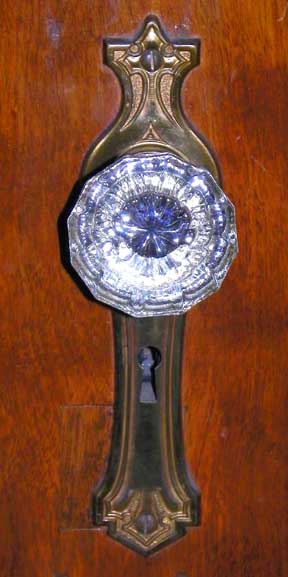 ......... ......... 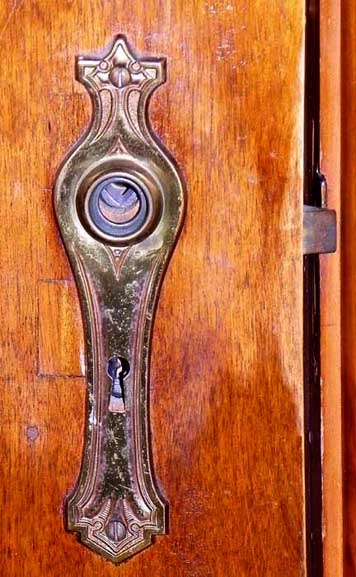 Door escutcheons 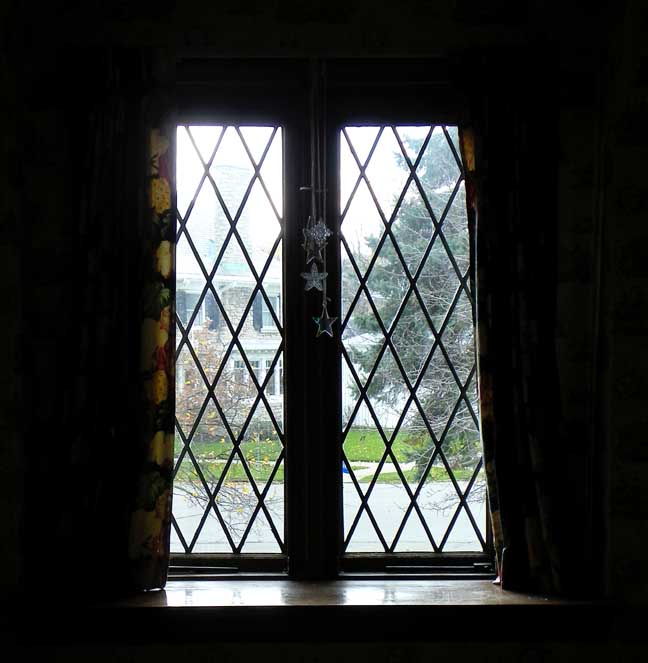 Lattice window. House at 371 Depew through the window is the Edward J. Barcalo House 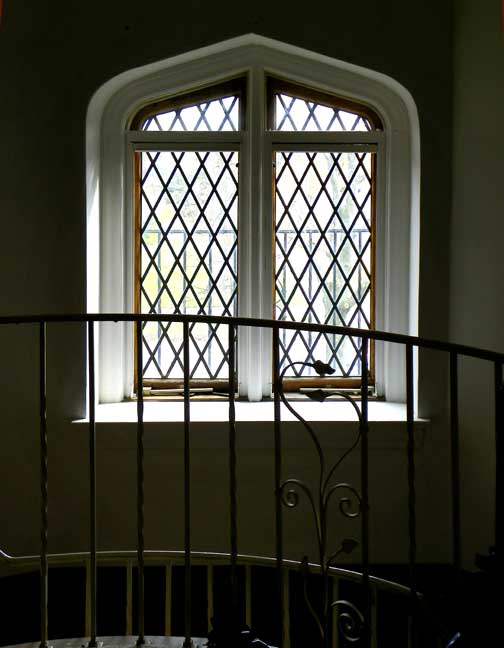 Lattice casement windows with Tudor Revival arches. Detail of wrought iron railing in next illustration: 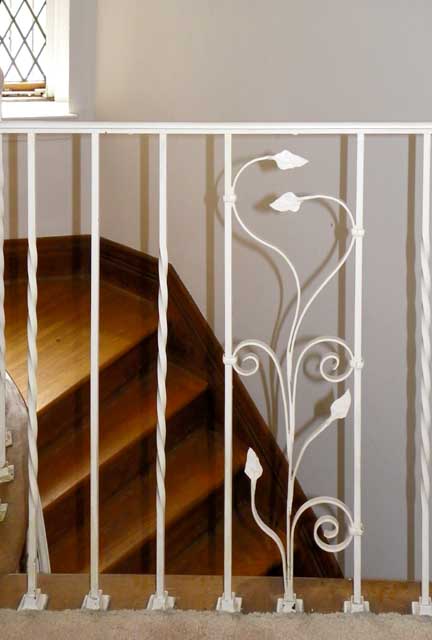 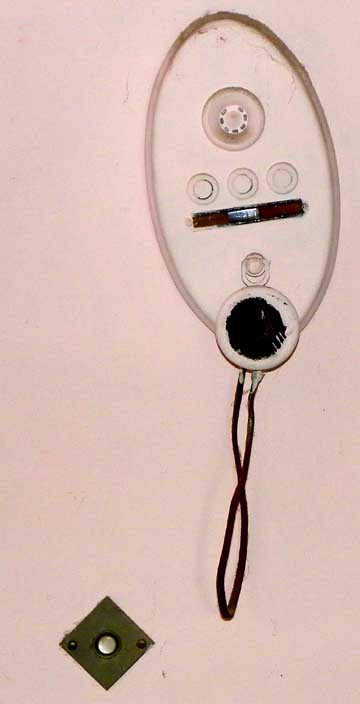 Intercom  Paneled garage. |
