Roswell Park Cancer Institute - Table of Contents ................................. Buffalo Niagara Medical Campus
Roswell Park Cancer
Institute: Scott Bieler Clinical Sciences Center
Michigan and Carlton Streets, Buffalo, NY
| Opened: |
April
2013 - May, 2016 |
| Architecture firm: | FXFOWLE |
| Building materials: |
Glass;
terra
cotta manufactured by Boston Valley Terra Cotta. |
| Exterior features: |
"The design team created a contextual building to meld with the existing brick clad buildings throughout the research and clinical campus. The facade is comprised of a floor-to-floor unitized curtain wall with terra cotta cladding, sunshades, glass shadow boxes and articulated surface planes of the glass with an integral pattern to provide scale and visual interest. The building features a saw tooth feature on the primary elevation and an iconic cantilevered element with a massing that integrates well with the adjacent building." - Roswell Park Cancer Institute: Architectural Materials (online October 2016) |
| Height: |
The
height of the proposed project – 182 feet/11
stories tall – would be comparable to that of several existing
buildings
on the medical campus and vicinity, including Buffalo General Medical
Center (177 feet), St. John’s Towers, and Roswell’s own Main Hospital
(170 feet). |
| Cost: | $50.5m |
| Sandwiched into a very narrow
space next to the main hospital building at the corner of Michigan
Avenue and Carlton Street, the 11-story, 142,000-square-foot new
facility will house a combination of clinical-care and medical offices
to accommodate growth in demand for research and services. Designed by FXFowle Architects, the tower features floorplates of varying sizes, with a jagged shape along Michigan Avenue that gives it a unique scissorlike appearance. “It was really thought-out by the architects to make this building spectacular,” [project manager Anthony] Putrelo said. “If you have a long facade, it would just look plain and dull.” That also allows for two walk-out terraces on the ninth and 10th floors, as well as bump-outs and bends to cast shadows on the street. The upper floors, which are bigger, will cantilever over the roof of the adjacent Grace Cancer Drug Center. ... officials hope to have the floors poured by the end of June, using 760 cubic yards of concrete. The building will feature full-length glass windows with dramatic views of the Buffalo skyline and Lake Erie, with some Boston Valley terra-cotta “baguette” [a small convex molding, especially one of semicircular section] features adorning the facade. A two-level atrium will take up part of the first two levels. And it will include enclosed walkways directly into the main hospital on the first three levels, as well as a separate street entrance on Carlton. Plans call for the “core and shell” of the building – the steel frame, cement floors, mechanicals, three elevators and outer walls – to be completed by year end, followed by the build-out of the lobby and clinical space, and then the office space buildout. The ground floor will include the lobby, conference or resource rooms; the first and second floors will house the expanded breast center and mammography screening center, with a special separate elevator between them for privacy; the fourth and fifth floors will house an expanded chemotherapy infusion clinic. The third floor will house offices for anesthesiologists, who will have direct access through the walkway into the operating rooms in the main hospital. Other offices will fill floors six through 10. - Jonathan D. Epstein, Former patient oversees Roswell Park expansion project. The Buffalo News, June 6, 2014 (online October 2016) |
| Roswell Park Cancer Institute
(RPCI) ushered in a new chapter today with the opening of the Scott
Bieler Clinical Sciences Center on its main campus. The 11-story, 142,000-square-foot facility adjacent to and accessible from the Roswell Park main hospital will be dedicated to targeted clinical programs and support services. The building is the first clinical expansion on the Roswell Park campus in nearly two decades, and will enable expansion of programs and services across every area of the comprehensive cancer center’s operations. Two-thirds of the funds for the Scott Bieler Clinical Sciences Center — more than $32 million — was realized through donations from community members through the Making Room to Save Lives campaign, led by co-chairs Donna Gioia and Scott Bieler. "I couldn't be more proud to see my name on a building that can make such an impact on patients and survivors who will be treated here, and the loved ones who care for them. How can you not be inspired as you walk through these doors?” says Bieler, the President of West Herr Automotive Group. - Excerpts: Roswell Park Opens Doors on Scott Bieler Clinical Sciences Center, Its First Clinical Expansion in Nearly 20 Years |
| [Scott] Bieler
made
a substantial gift to the cancer center, although neither he nor the
hospital will reveal how much. But it was big enough that hospital
thought it should name the building the Scott Bieler Clinical Sciences
Center. This is the first time the Roswell Park Alliance Foundation has named a building on the hospital campus in a donor’s honor, said Lee C. Wortham, the foundation chair. He [Bieler] has served on the board of Roswell Park’s foundation since 2002 ... Last year, The Buffalo News named Bieler one of its Outstanding Citizens, and the Canisius College board of regents honored him with its 2015 Distinguished Citizen award. Bieler joined West Herr as a salesman in 1975 and rose through the ranks, becoming president in 1997 and majority owner in 2000. Automotive News ranked West Herr the 20th largest dealer group in the country for 2015, based on new retail vehicle sales. - Excerpts: Stephen T. Watson, Roswell Park names Clinical Sciences Center for West Herr’s Bieler The Buffalo News |
2016 Photos 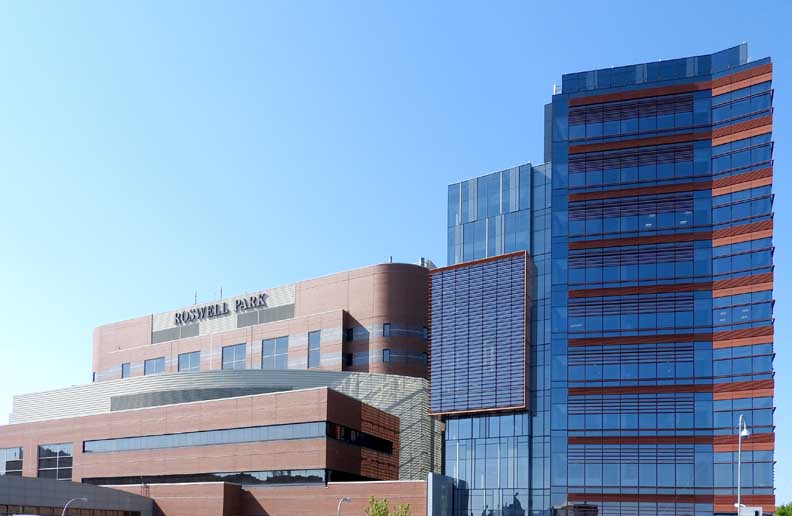 Carlton Street ... Left (orange): Roswell Park Cancer Institute Main Hospital 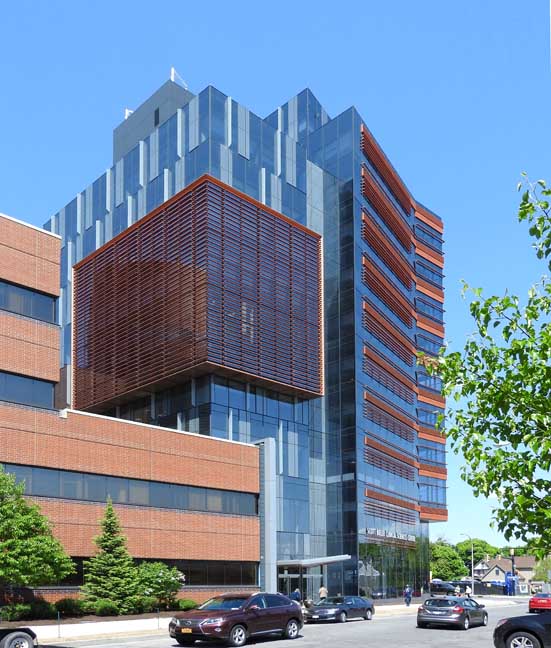 Carlton Street: ... Left (orange): Roswell Park Cancer Institute Main Hospital 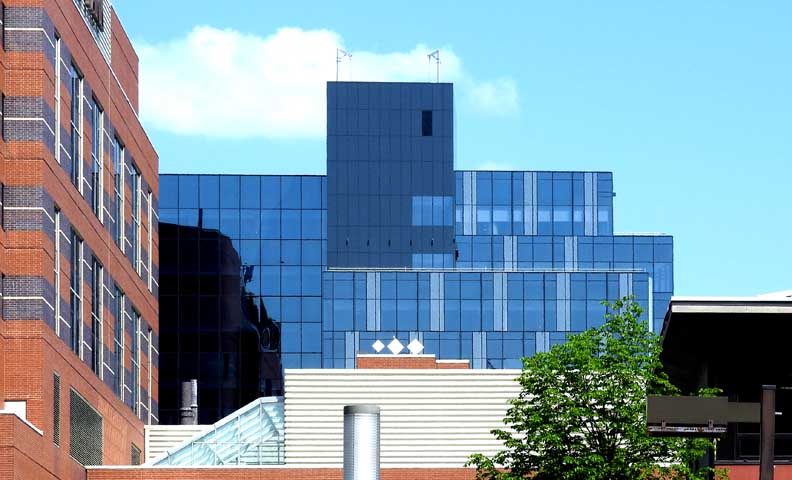 Roswell park Cancer Institute Main Hospital at left and bottom ... West elevation 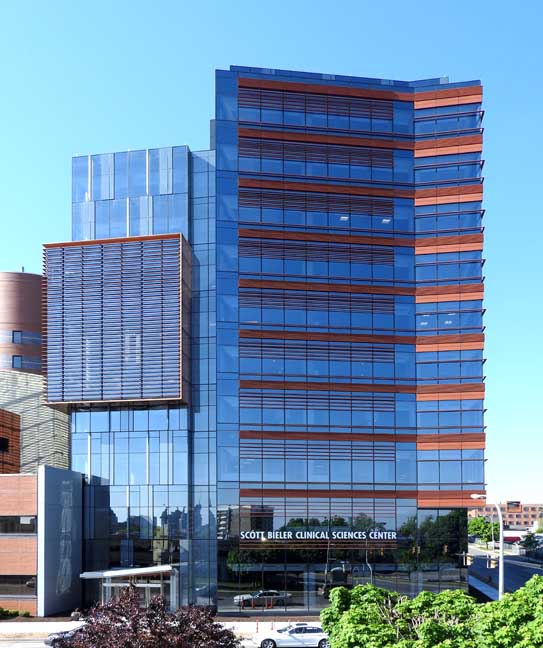 Facade on Carlton Street ... ... The facade is comprised of a floor-to-floor unitized curtain wall with [orange color] terra cotta cladding, sunshades, glass shadow boxes and articulated surface planes of the glass with an integral pattern to provide scale and visual interest. 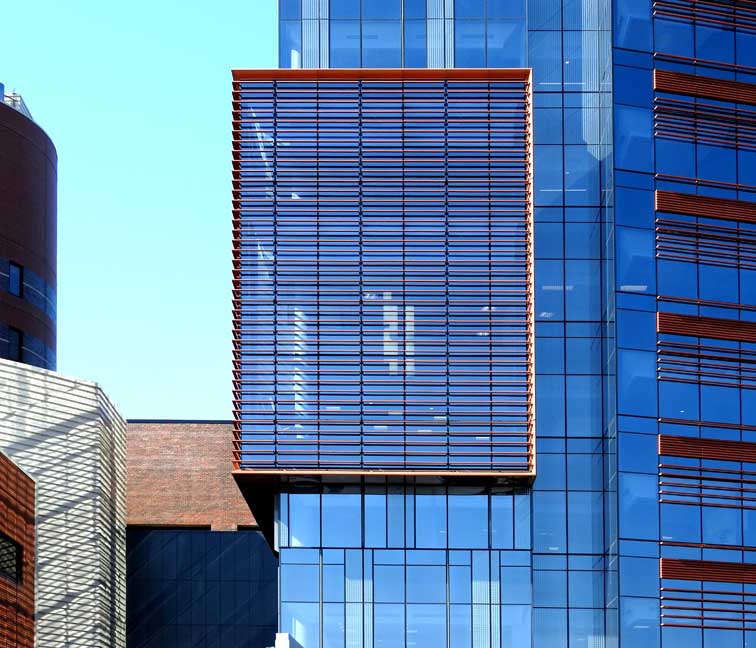 Facade 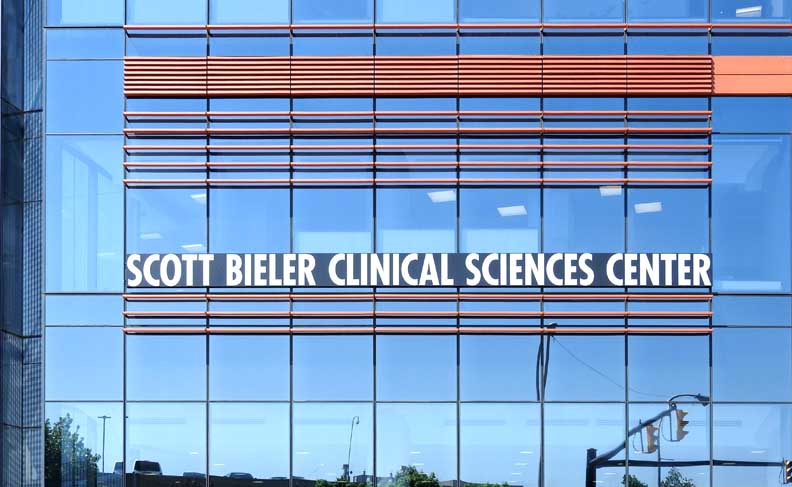 Facade ... Orange color terra cotta manufactured by Boston Valley Terra Cotta Co. 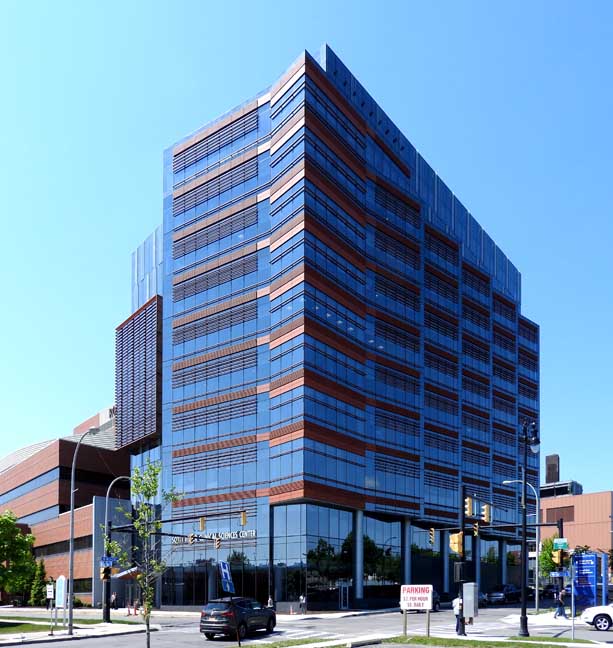 Carlton St. south (facade) and Michigan St. east elevations 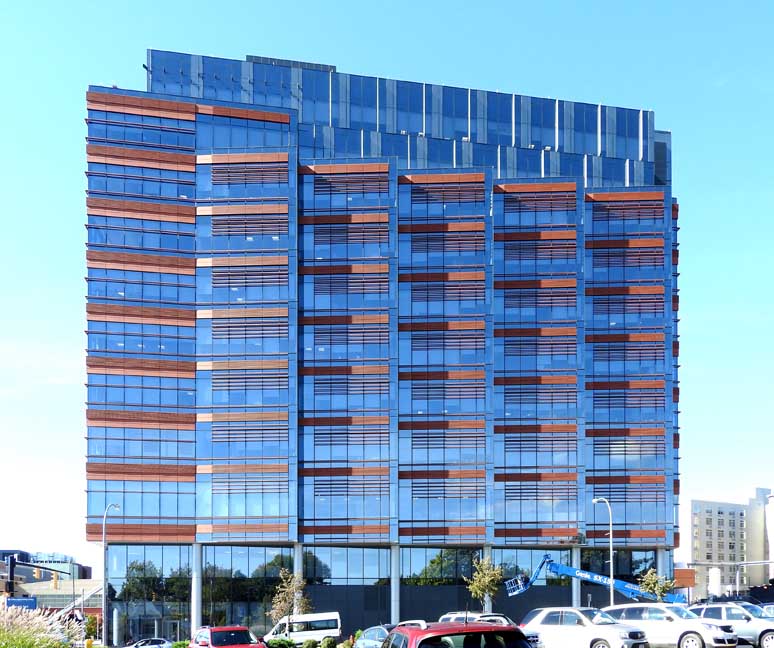 East elevation on Michigan St. ... Aluminum and glass curtain wall ... The top of the building is not level: jagged shape along Michigan Avenue that gives it a unique scissorlike appearance 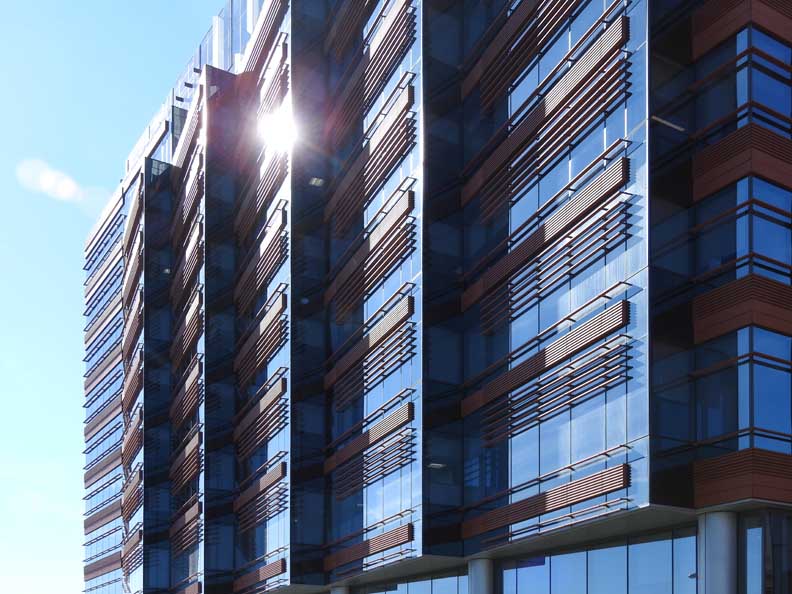 East elevation on Michigan St. ... Side is not flat ... Detail below:  Orange color terra cotta manufactured by Boston Valley Terra Cotta. 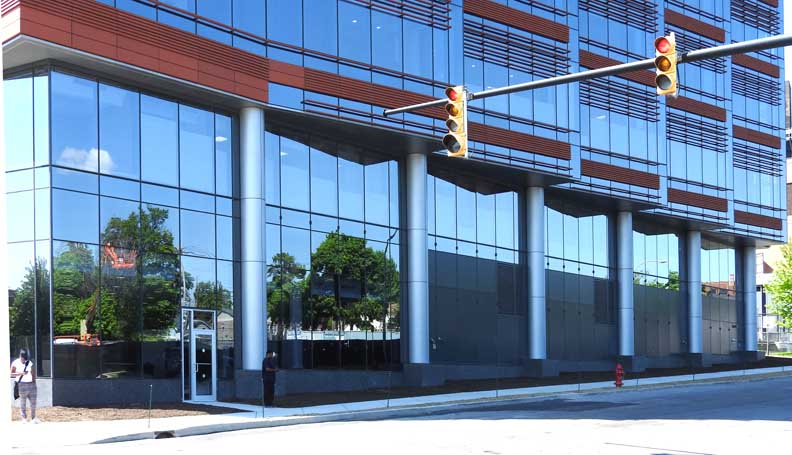 Michigan St. east elevation |
Lobby 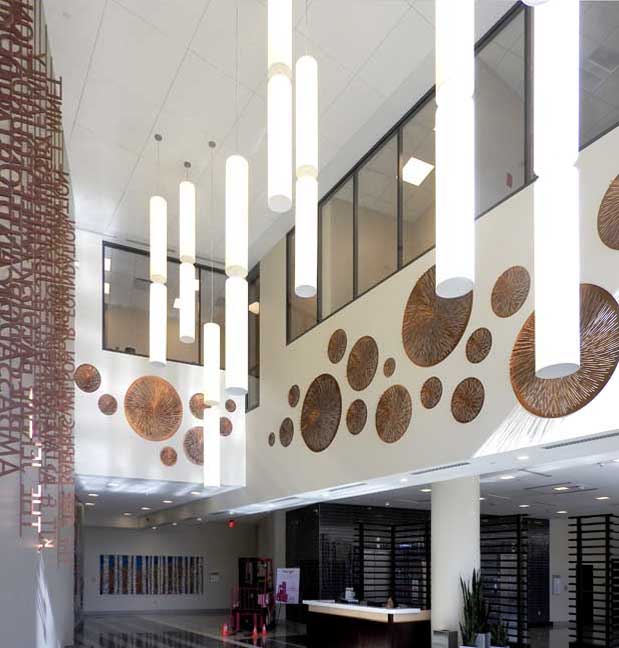 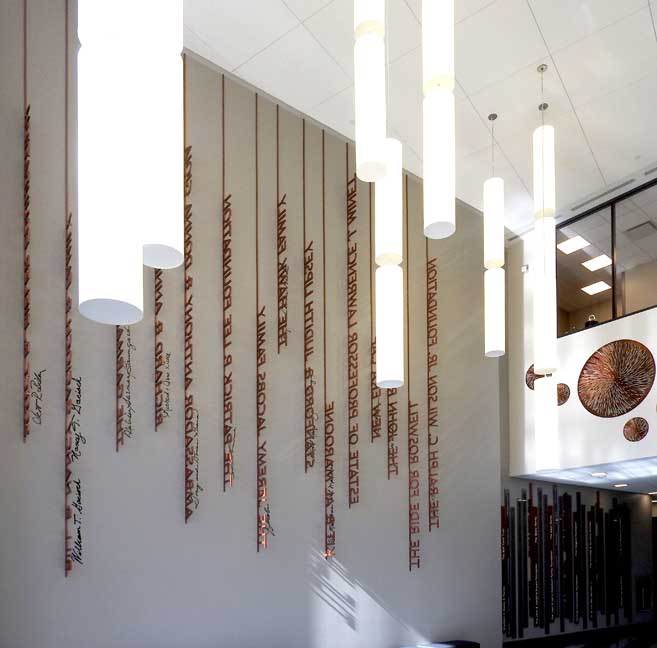 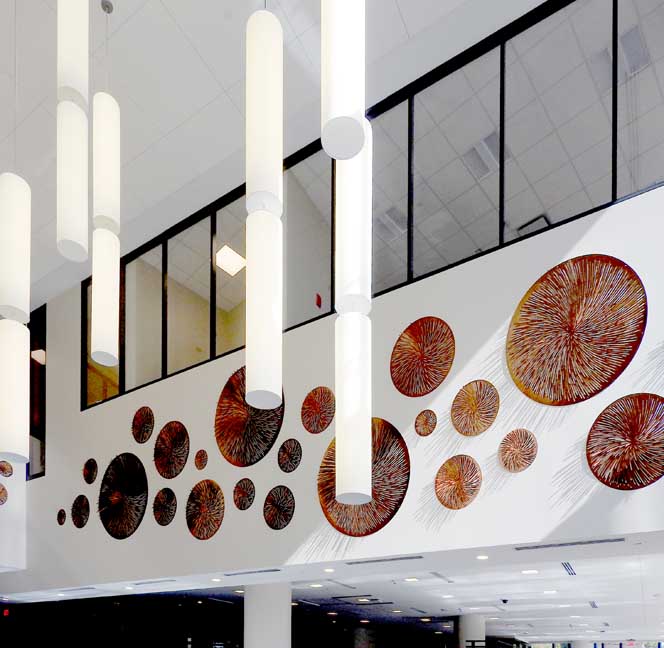 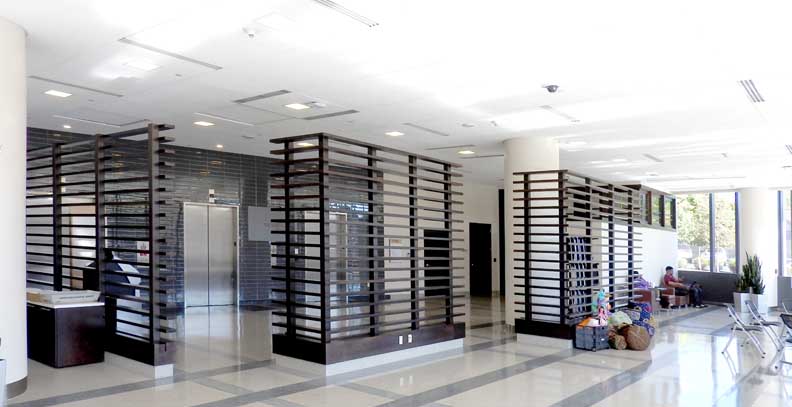 |