George
A. Austin House - Table of Contents
Second
Floor Interior - George A. Austin House
204 Bidwell Parkway, Buffalo, NY
Staircase
landing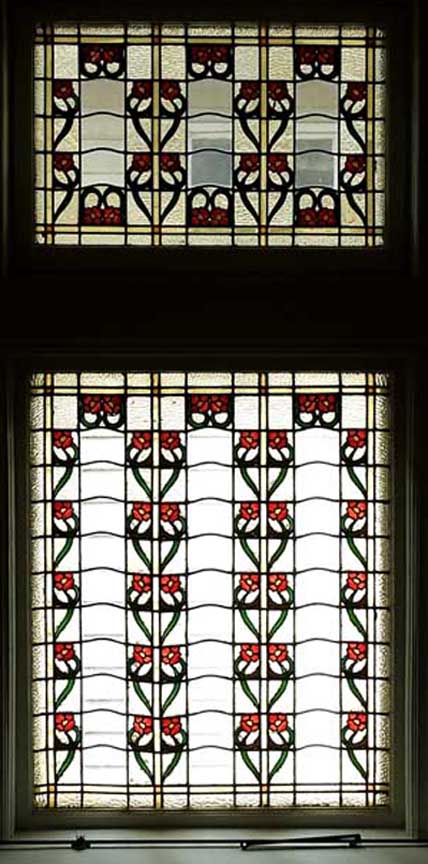 Arts & Crafts style stained glass window Detail below: 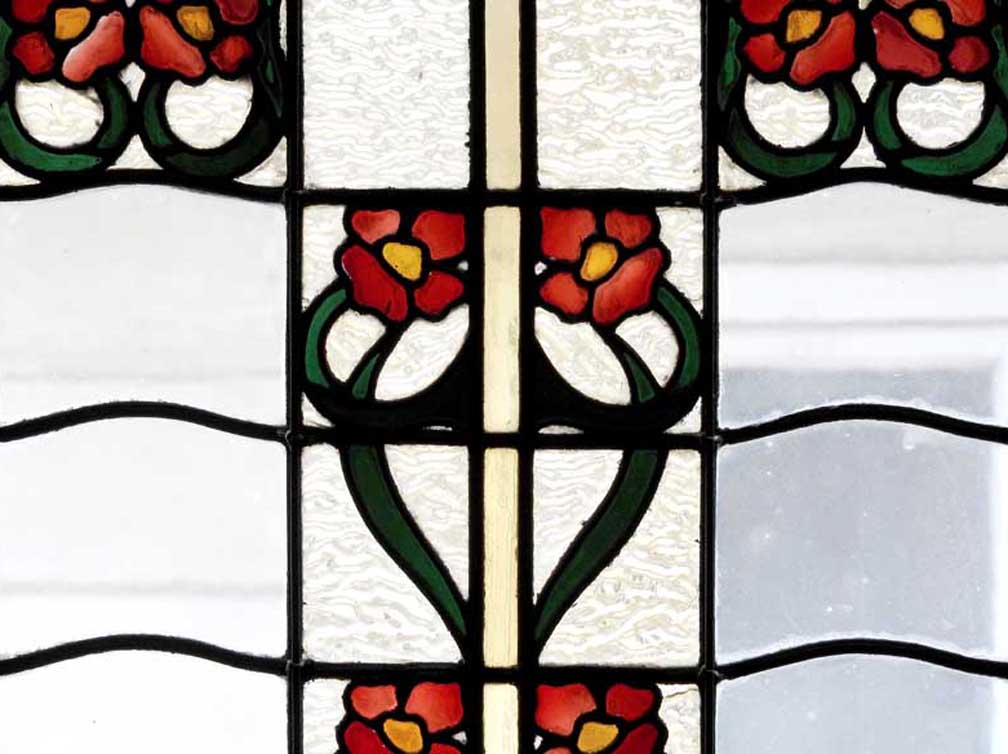 |
| Apartment 1 The second floor originally had four bedrooms and two bathrooms - a typical American Foursquare style home. The four bedrooms were converted into two apartments. 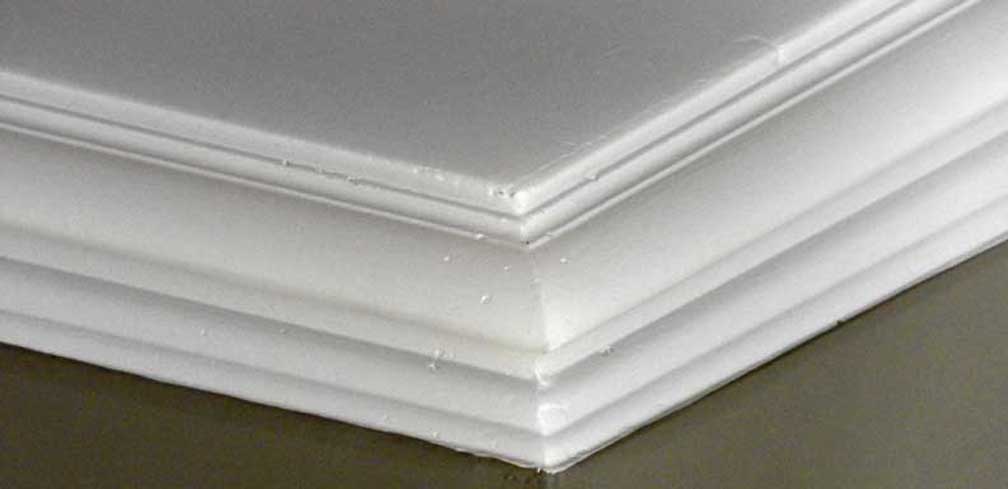 Each room in the house has different ceiling molding 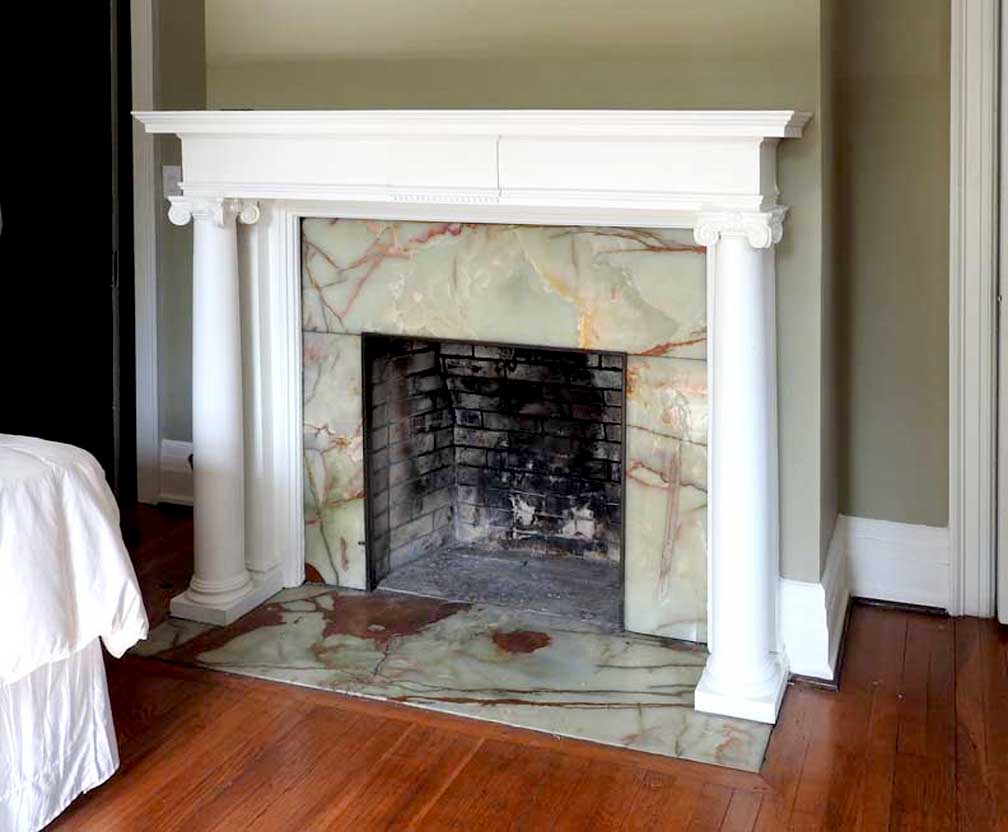 Fireplace features Roman Ionic columns and stone surround and hearth ... Two details below: 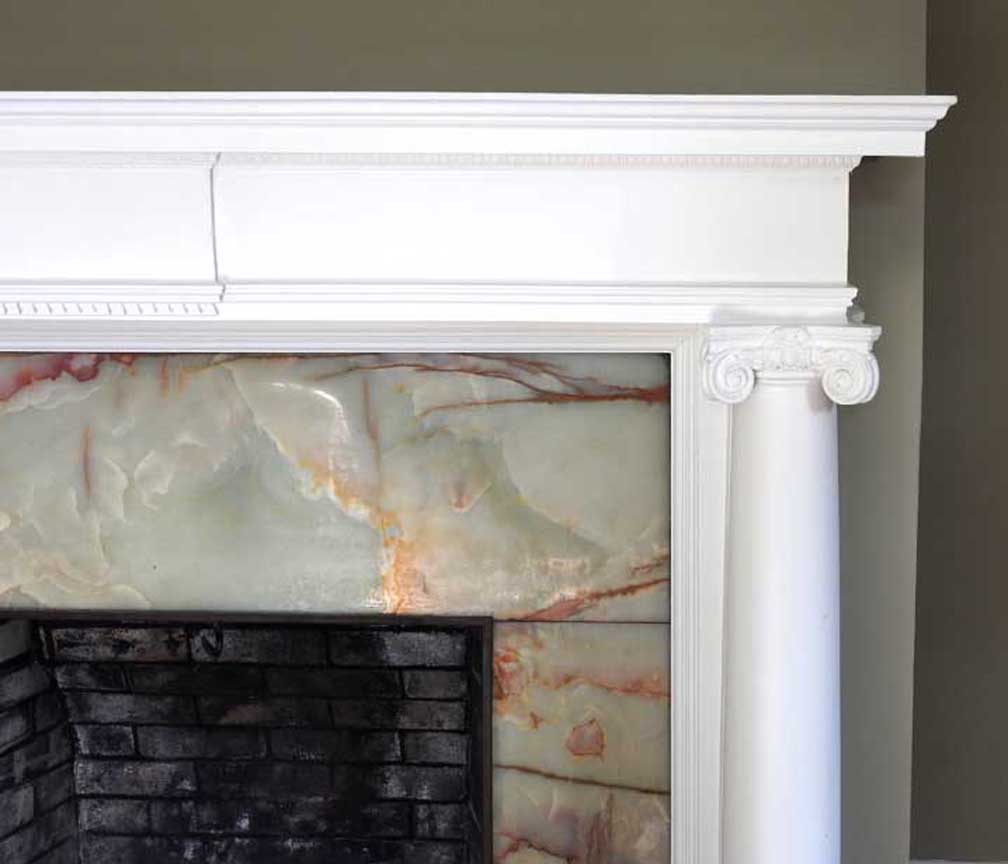 Detail #1 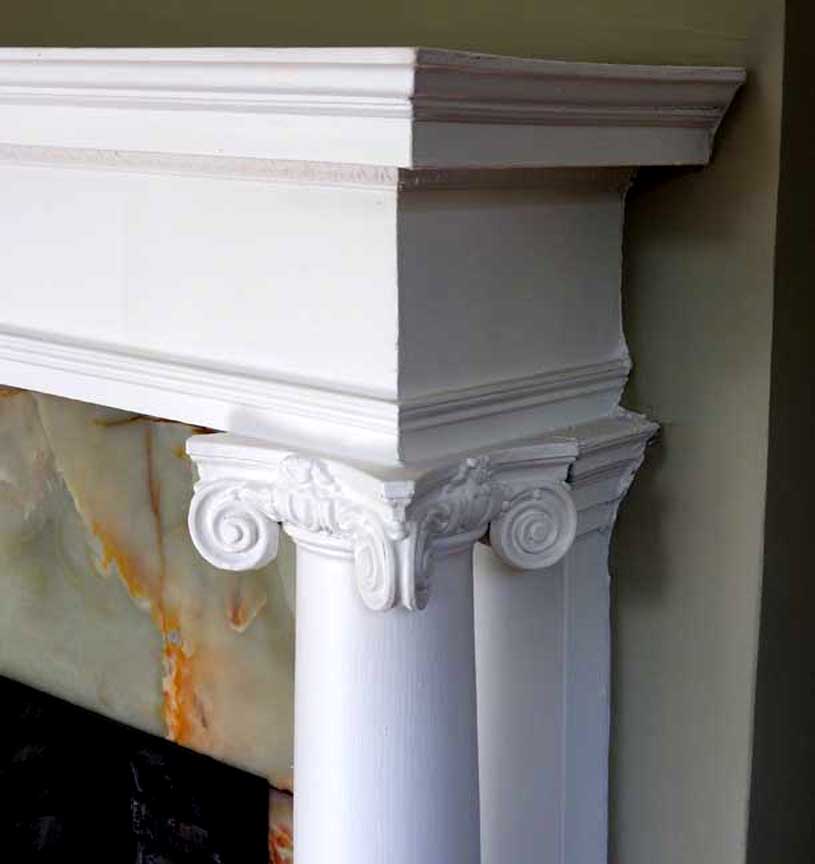 Detail #2 ... Roman Ionic column capitals 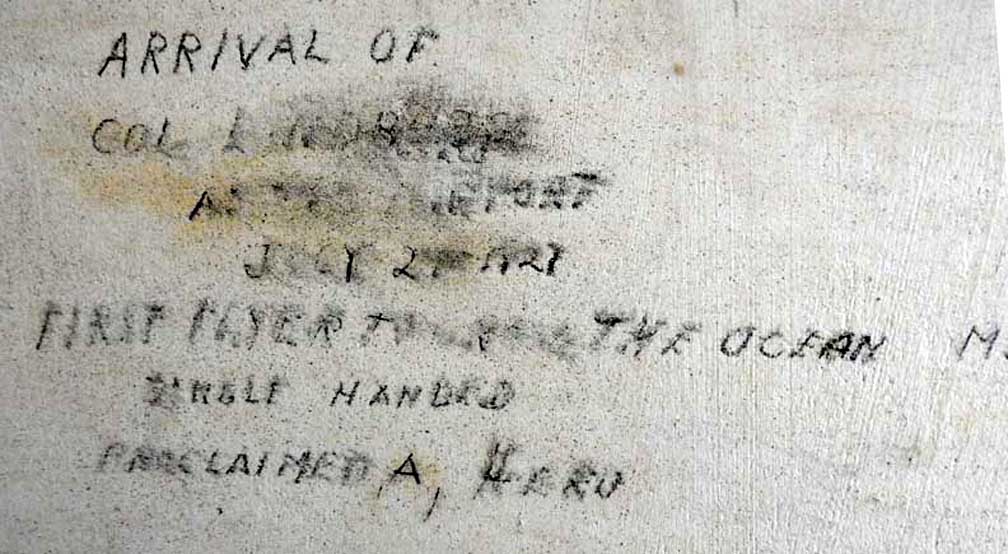 Painted on closet wall: "Arrival of / Col. Lindbergh / at the Airport / July 24 1920 / First flier to cross the ocean M[ay 1927]. / single handed / proclaimed a hero" 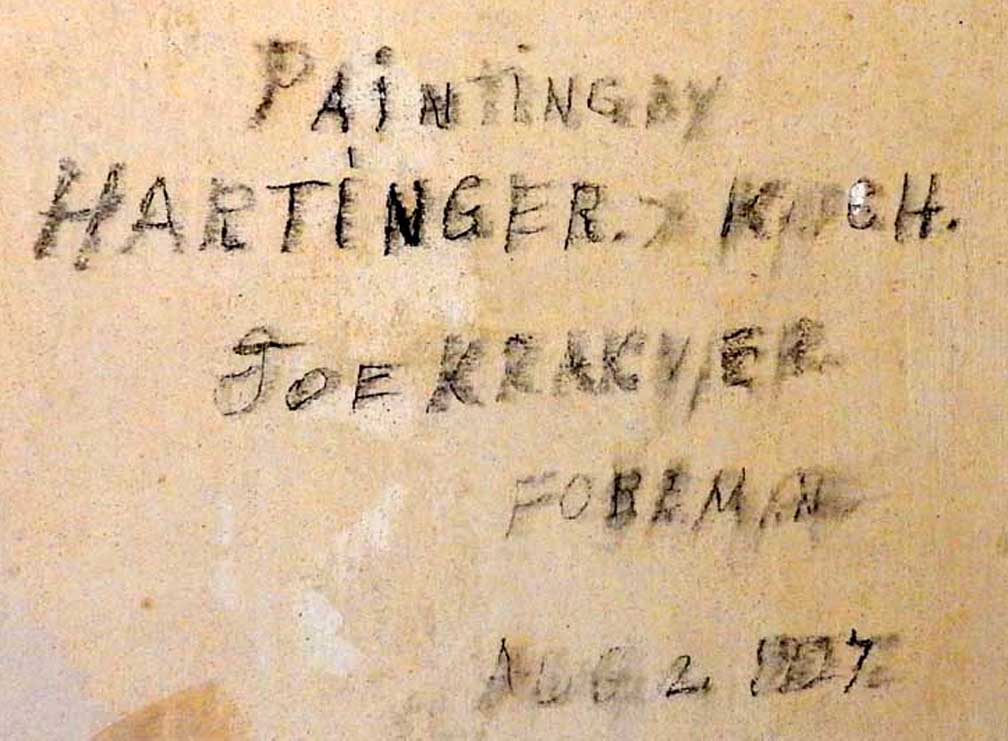 Painted on bedroom wall: "Painting by / Hartinger (?) Koch. / Joe Krakyier(?) / foreman / Aug. 2, 1927" 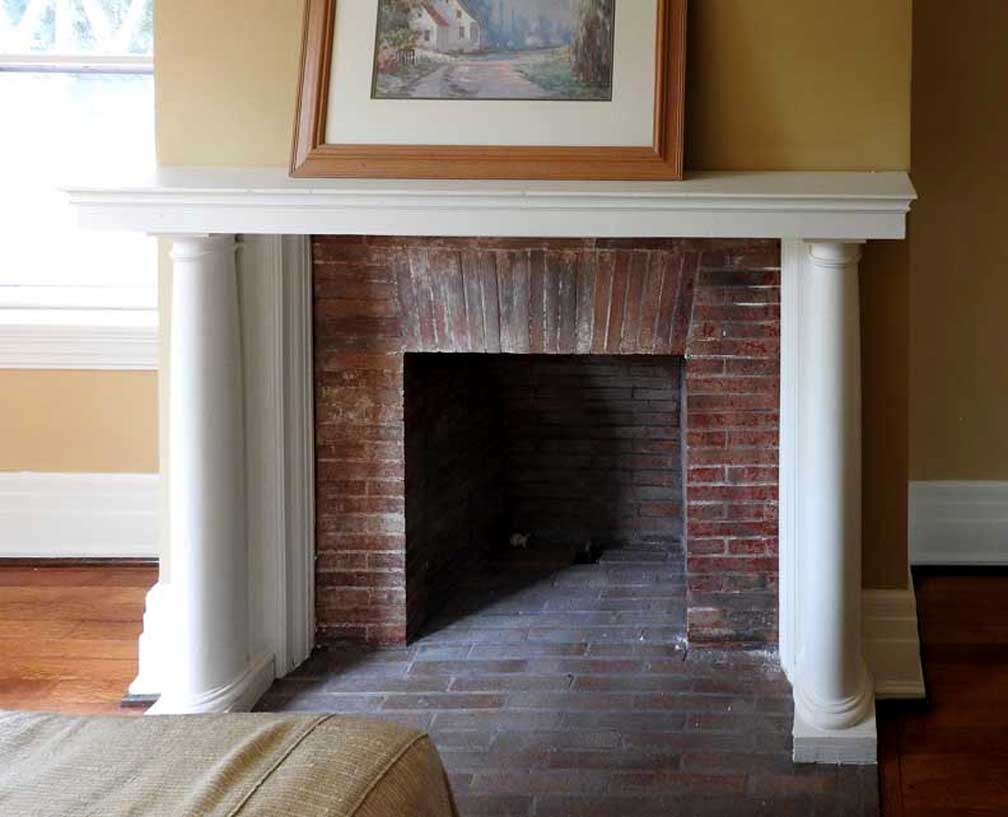 Fireplace features Tuscan columns and brick surround and hearth Detail below: 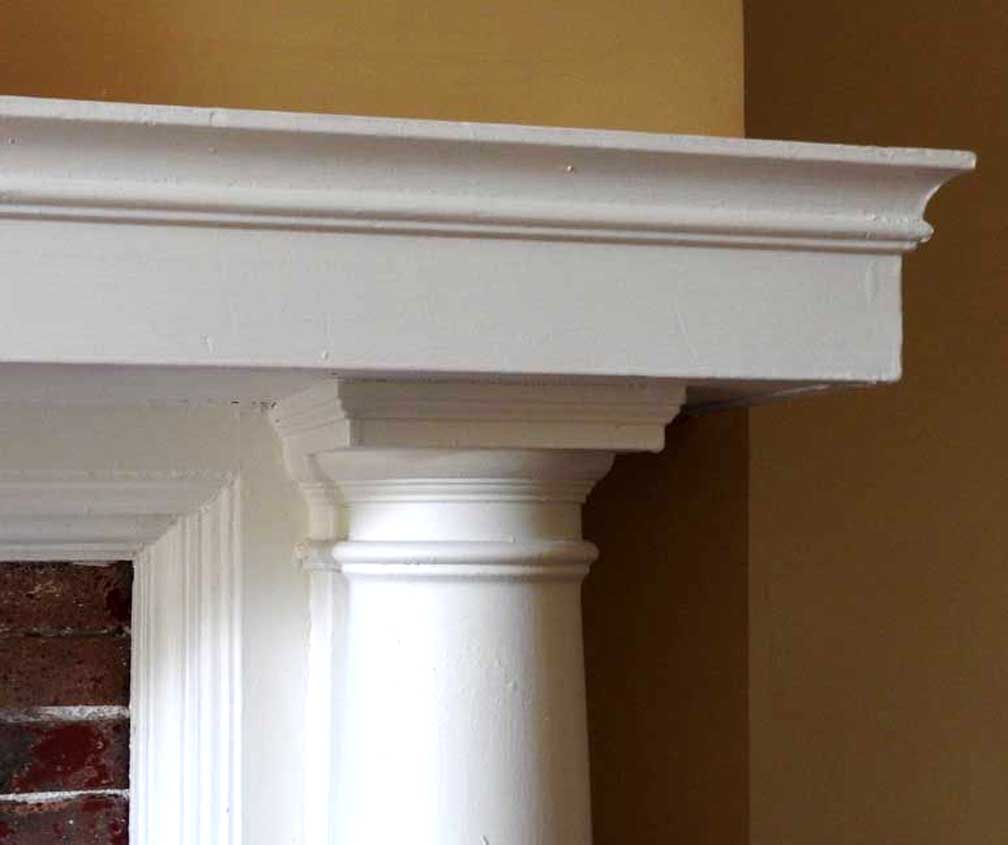 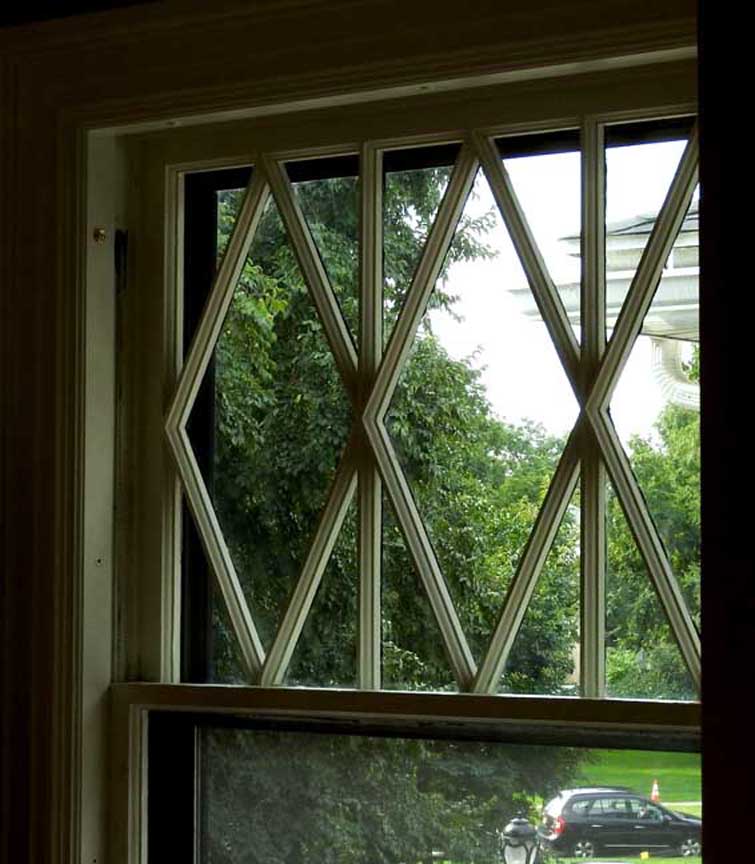 Wooden diamond motif found on windows throughout the house 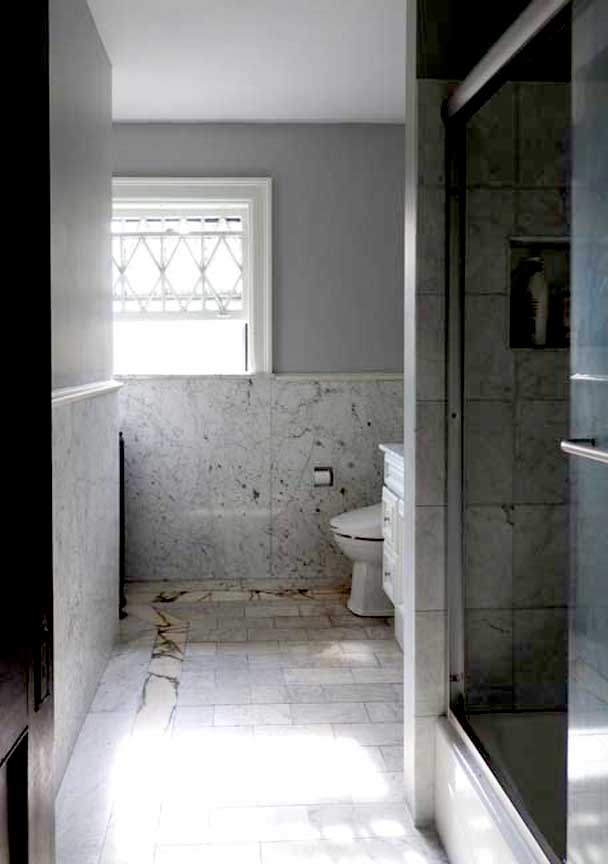 Bathroom features original marble floor and walls ... Floor detail below: 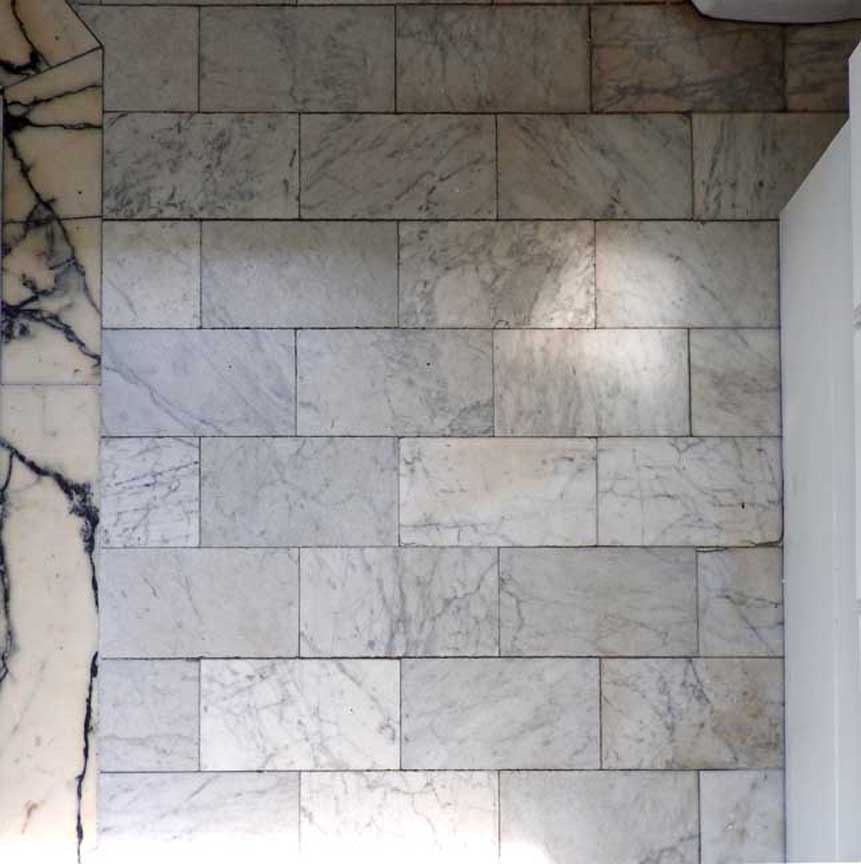 |
Apartment 2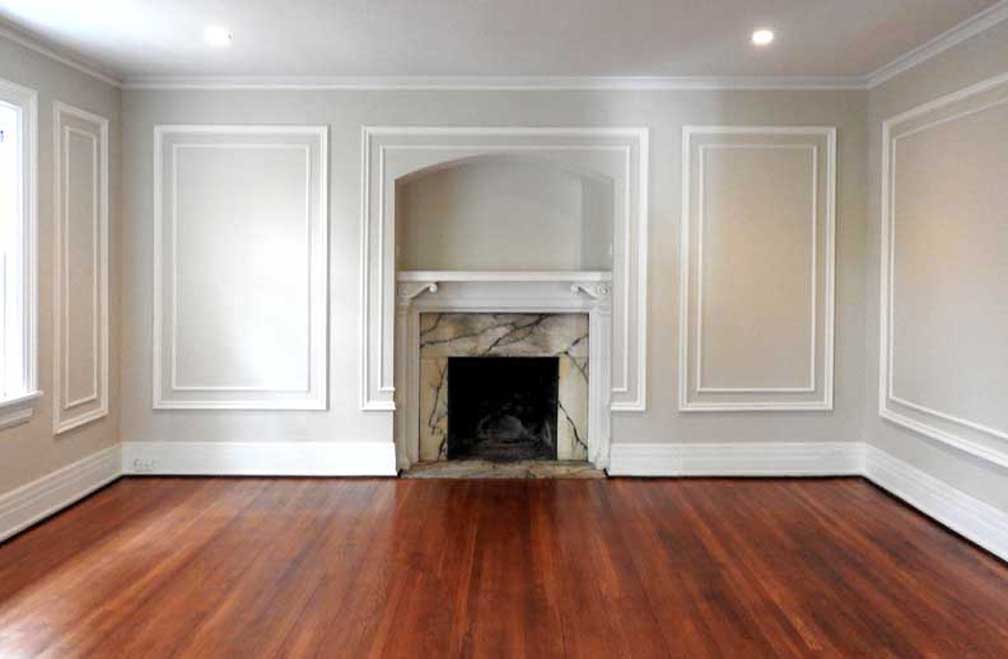 Some paneling reproduced when rooms were reconfigured by current owner 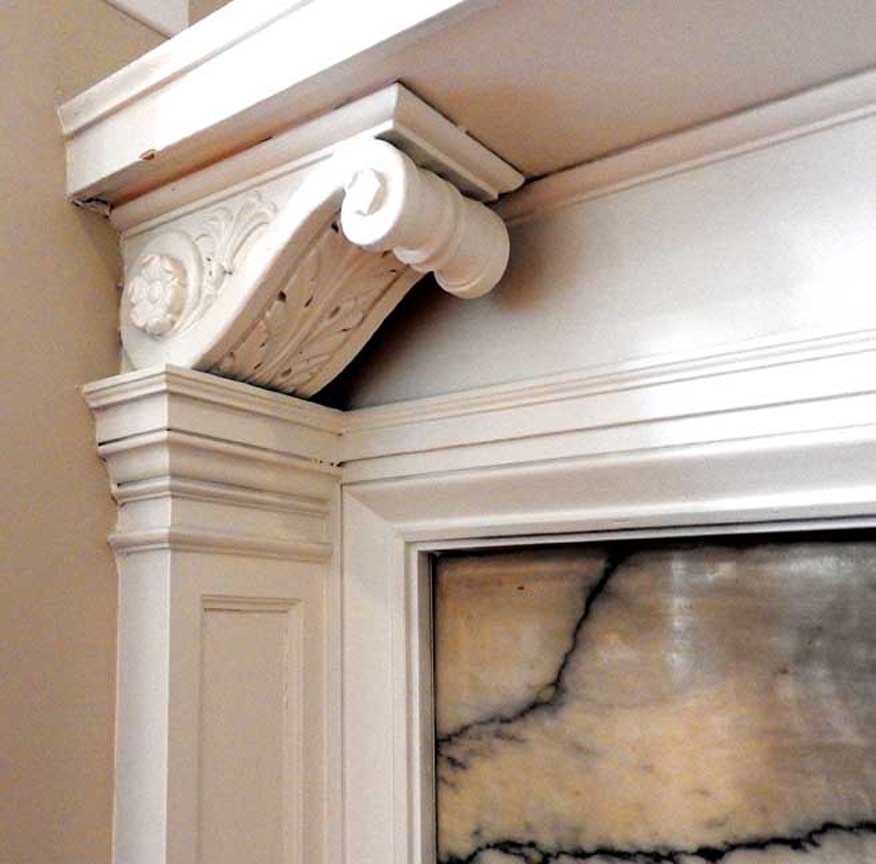 Ancone fireplace mantel support features acanthus leaf 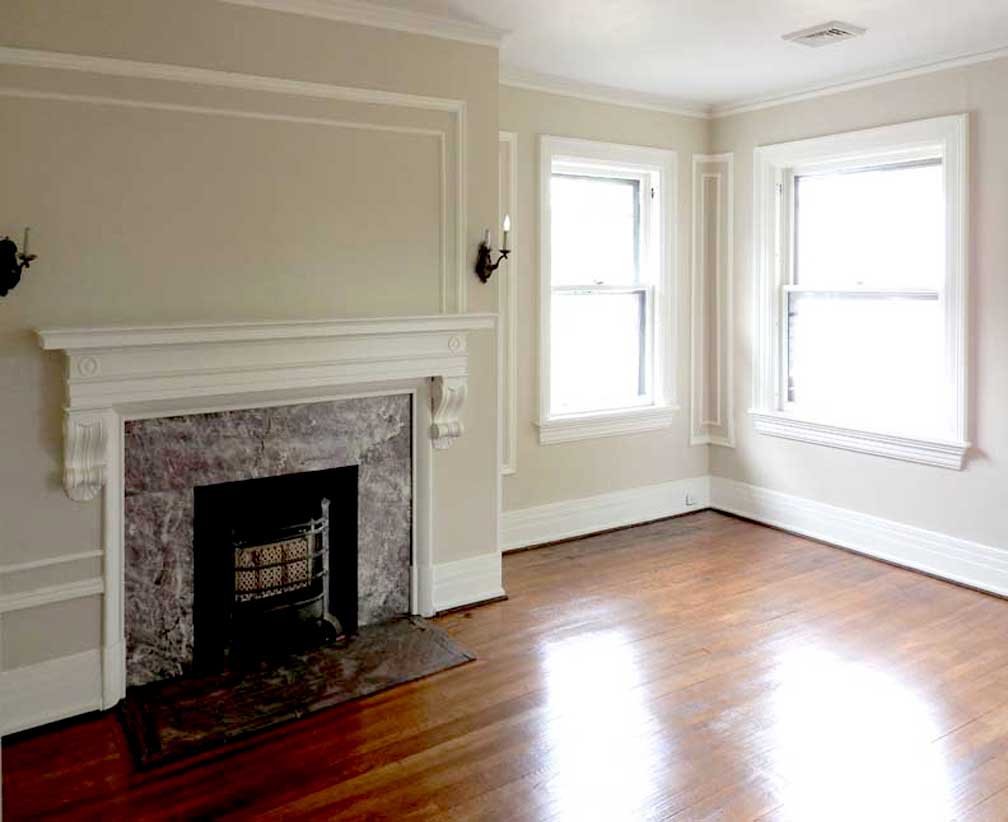 Four fireplace and sconce details below: 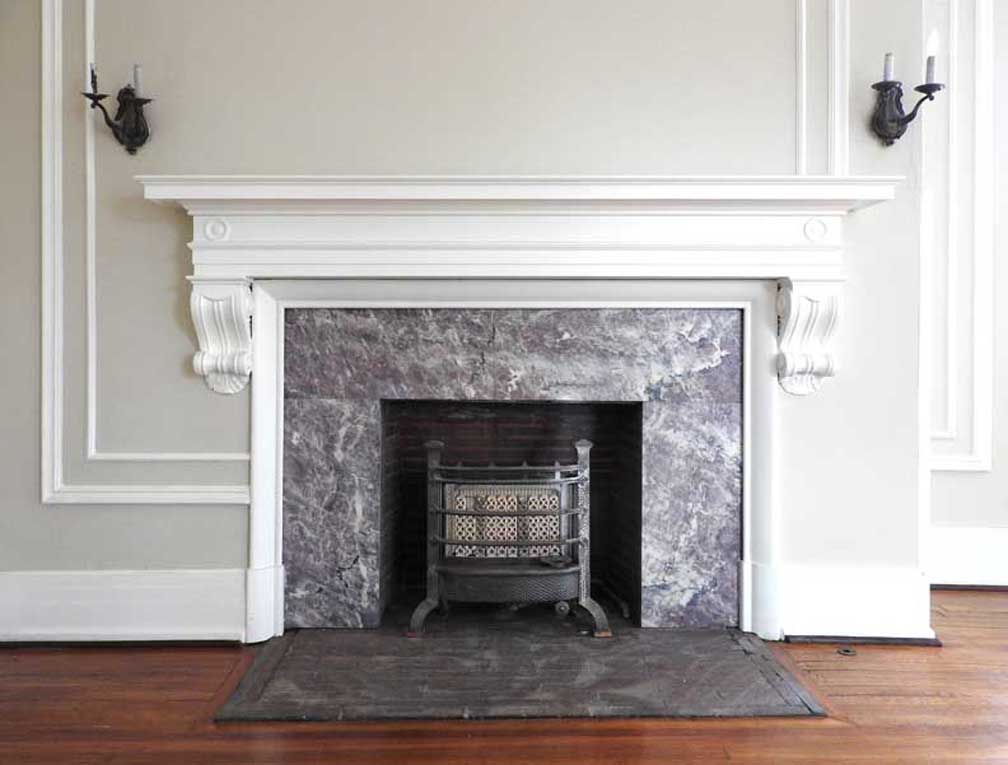 Detail #1 ... Only fireplace that has a gas radiant heater 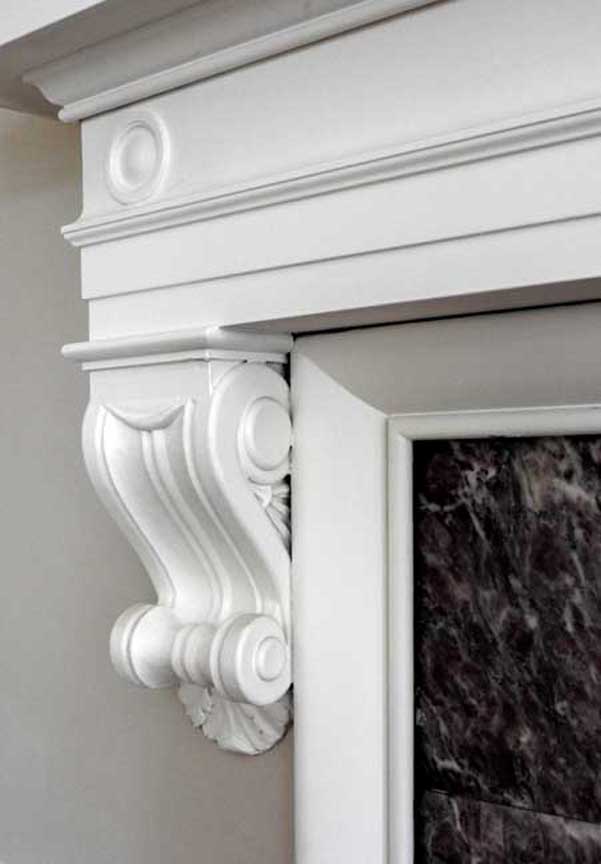 Detail #2 ... Ancone 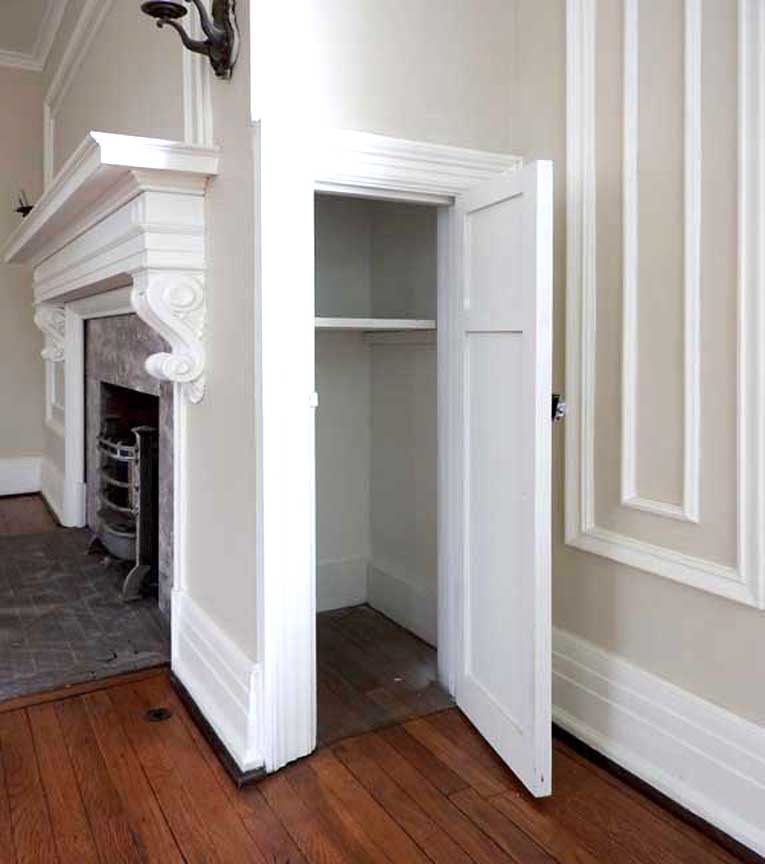 Detail #3 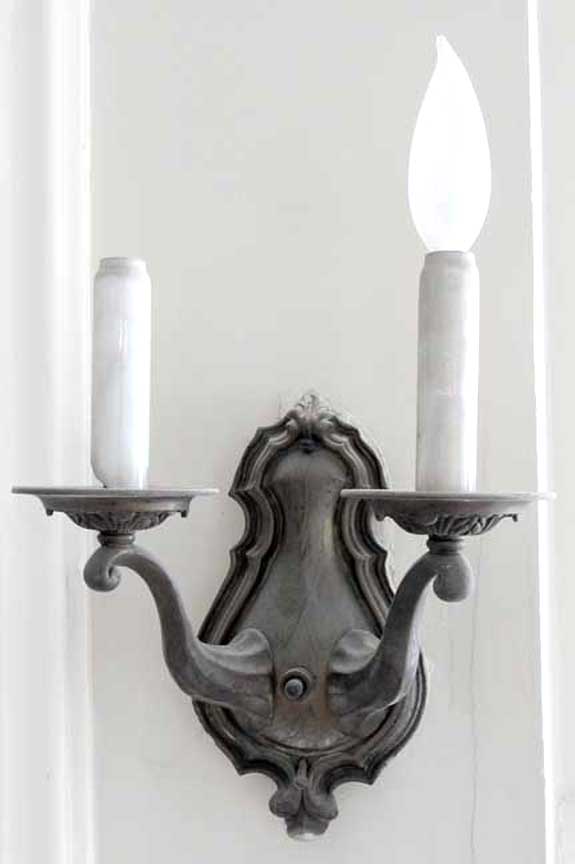 Detail #4 ... Original sconce 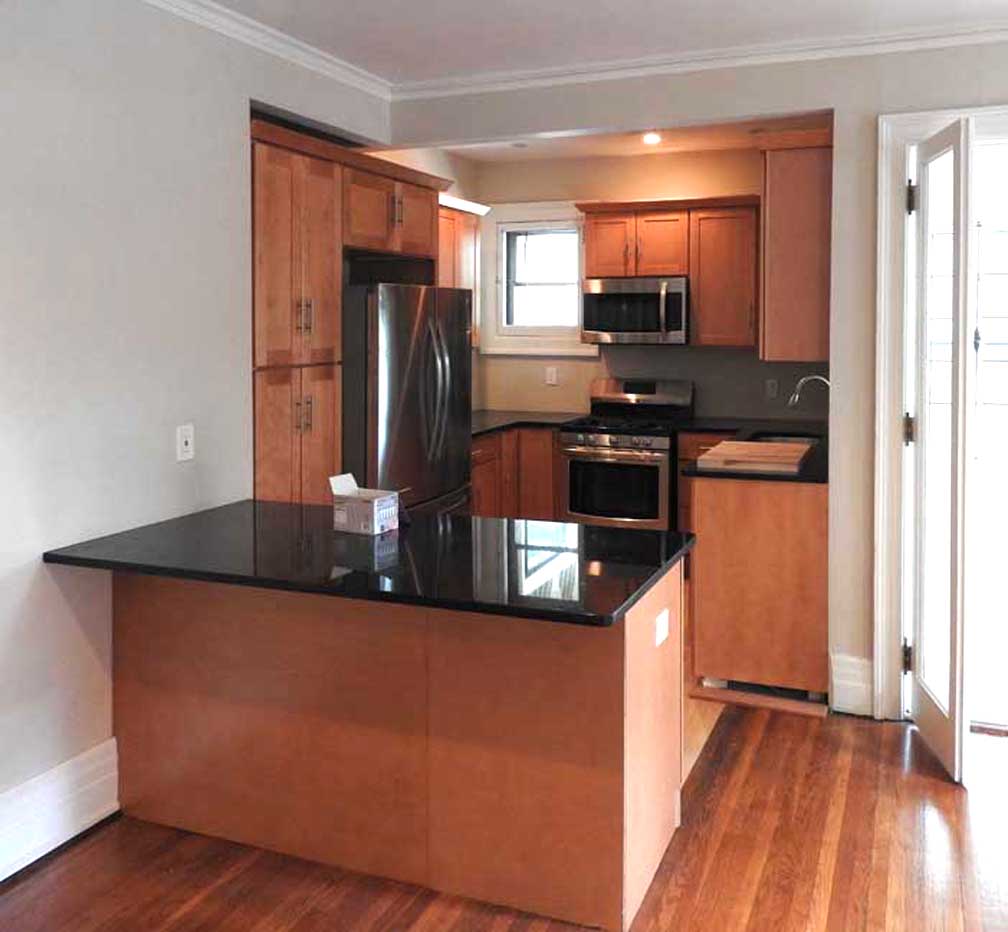 Kitchen 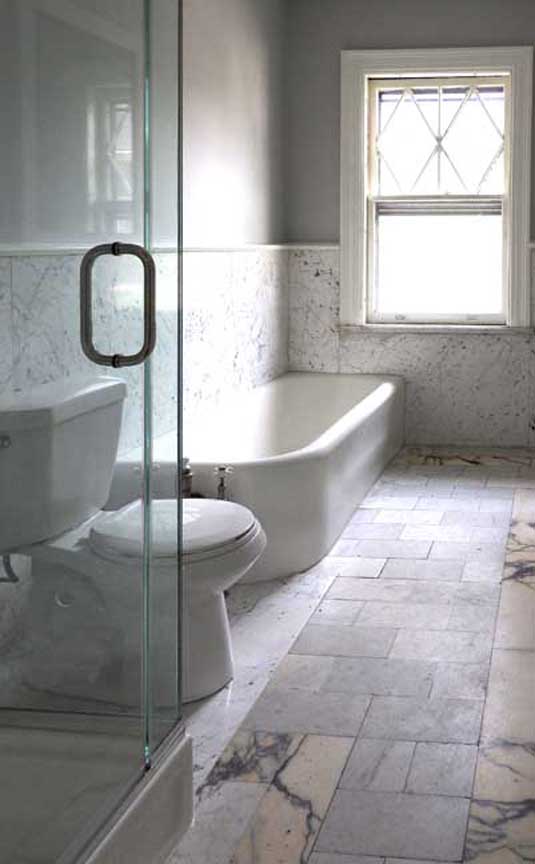 Bathroom features original marble floor and walls ... Two details below: 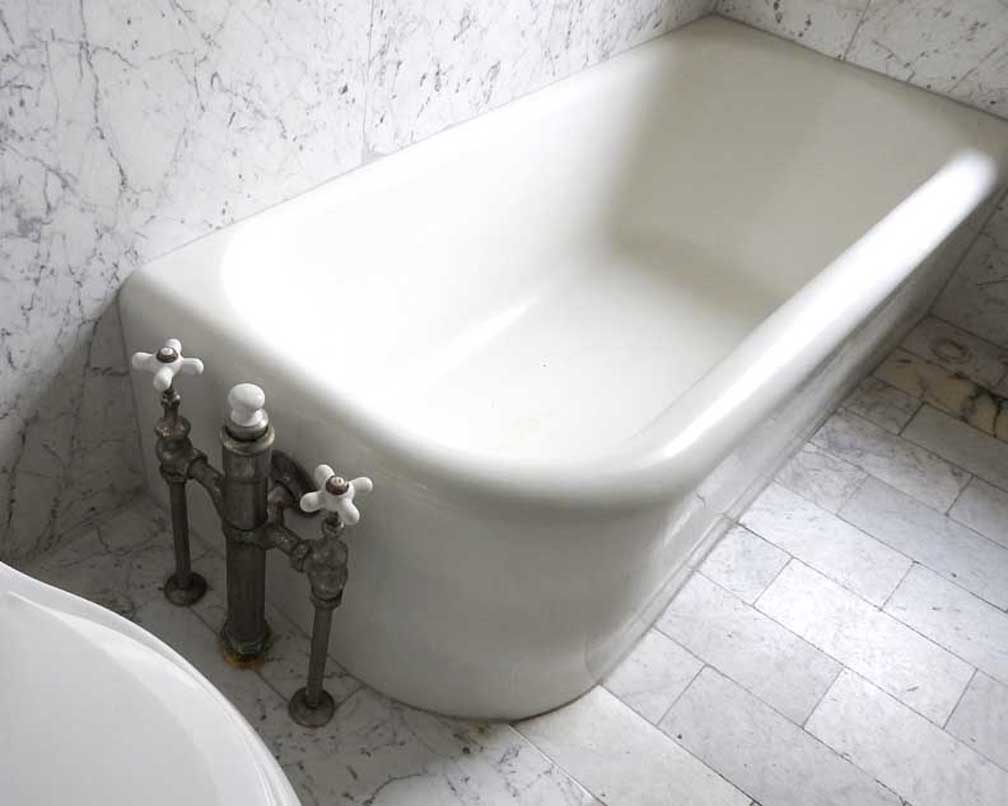 Detail #1 ... Original marble walls, floors, and bathtub 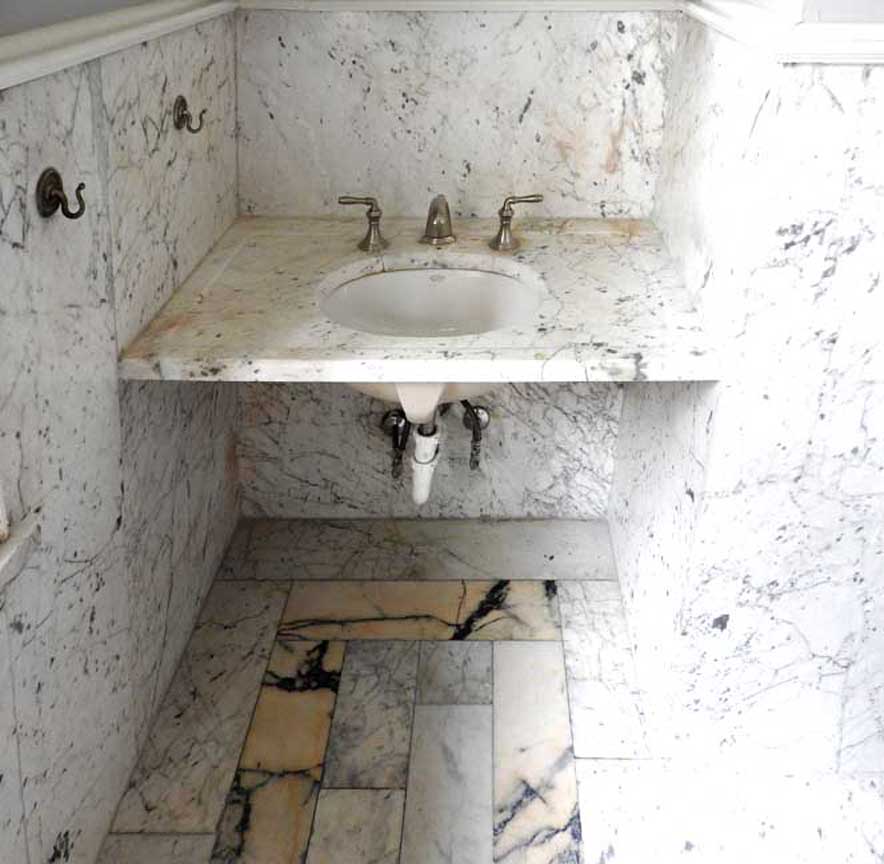 Detail #2 ... Original marble walls, floors, and sink |
| ...Home Page ...| ..Buffalo Architecture Index...| ..Buffalo History Index... .|....E-Mail ...| ..