George
A.
Austin House - Table of Contents
First
Floor
Interior - George A. Austin House
204 Bidwell Parkway,
Buffalo, NY
Entry
hall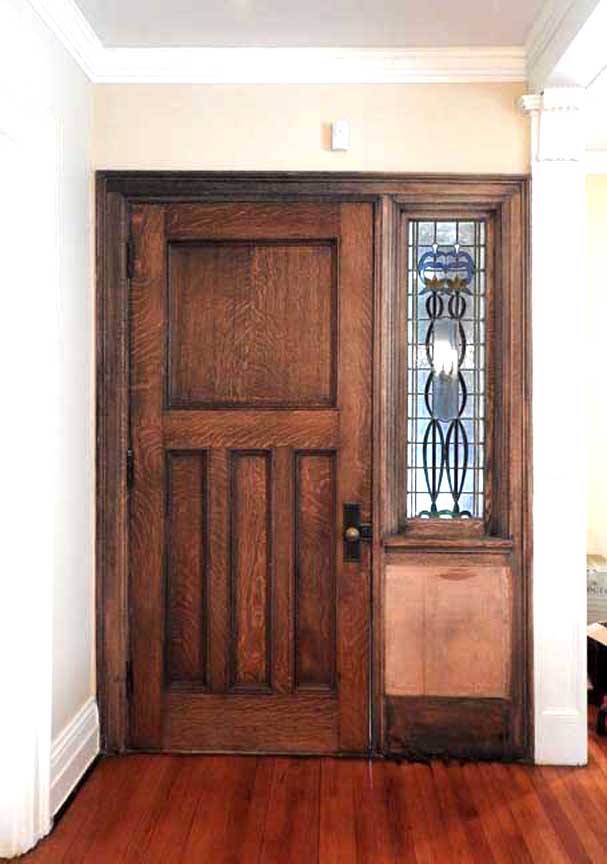 Entry hall paneled oak door and stained glass side light Four details below: 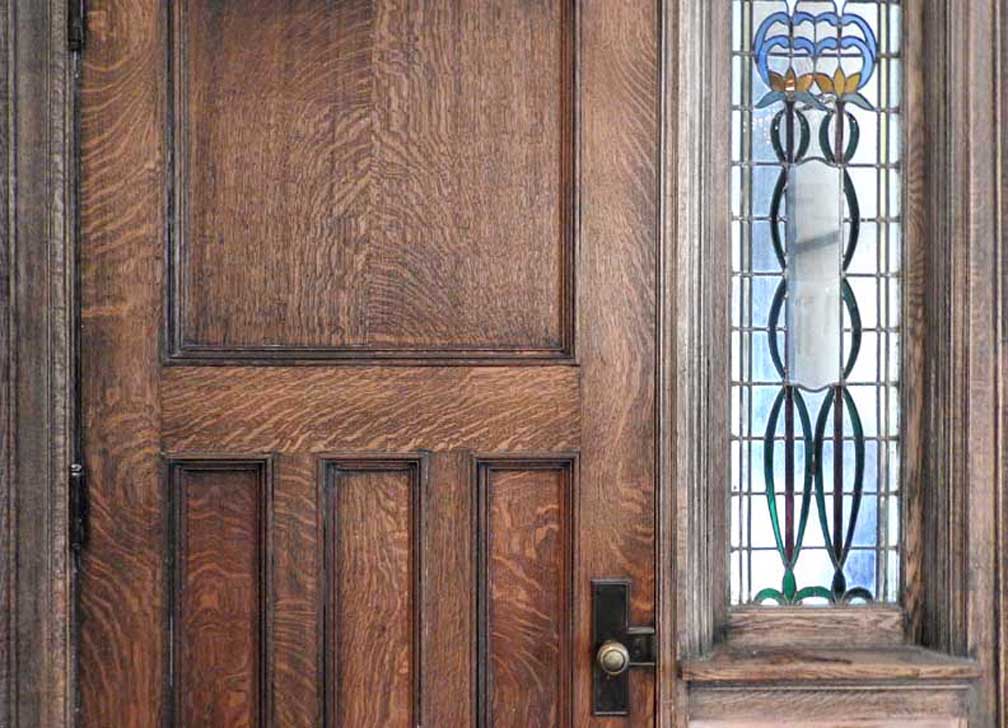 Detail #1 Quartersawn oak paneled door 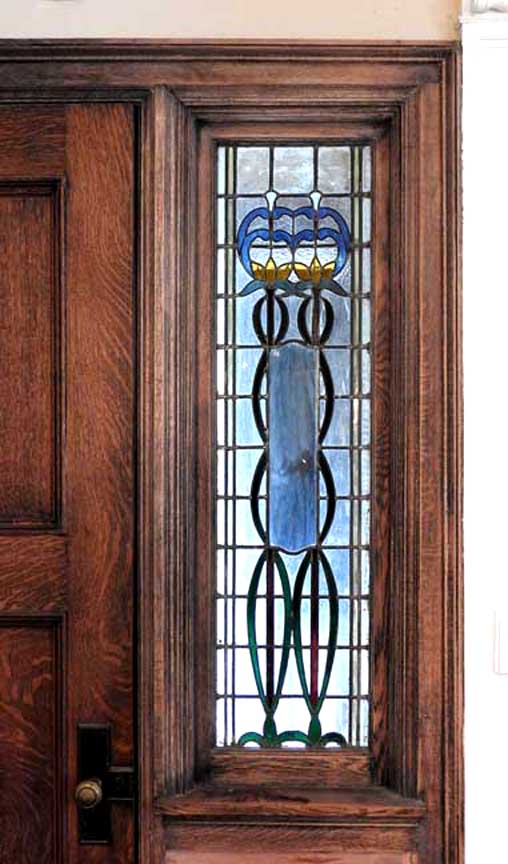 Detail #2 Arts & Crafts style stained glass side light Opalescent glass center medallion 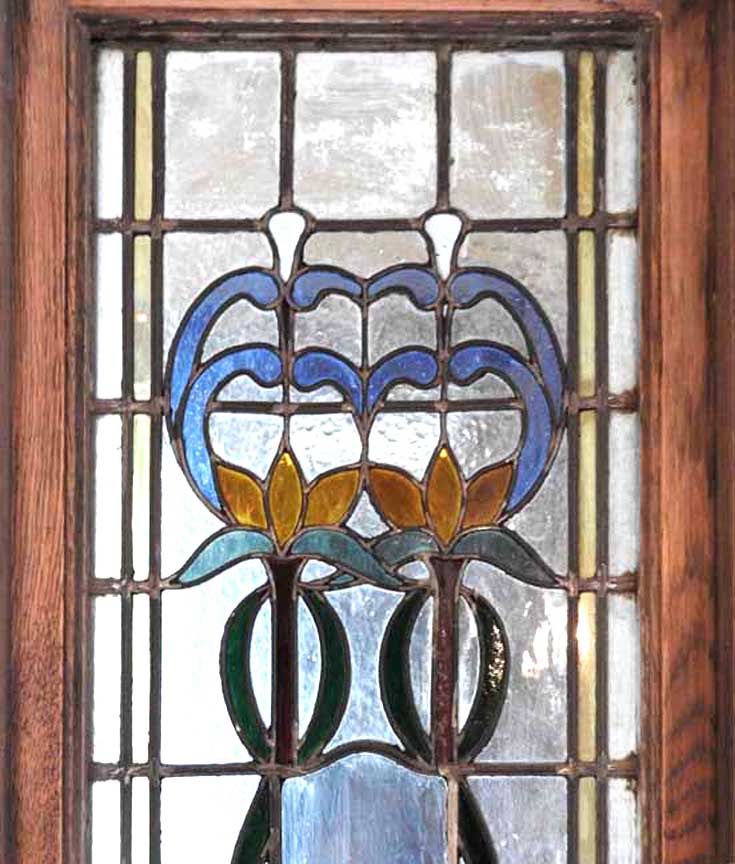 Detail #3 Typical Arts & Crafts style flower 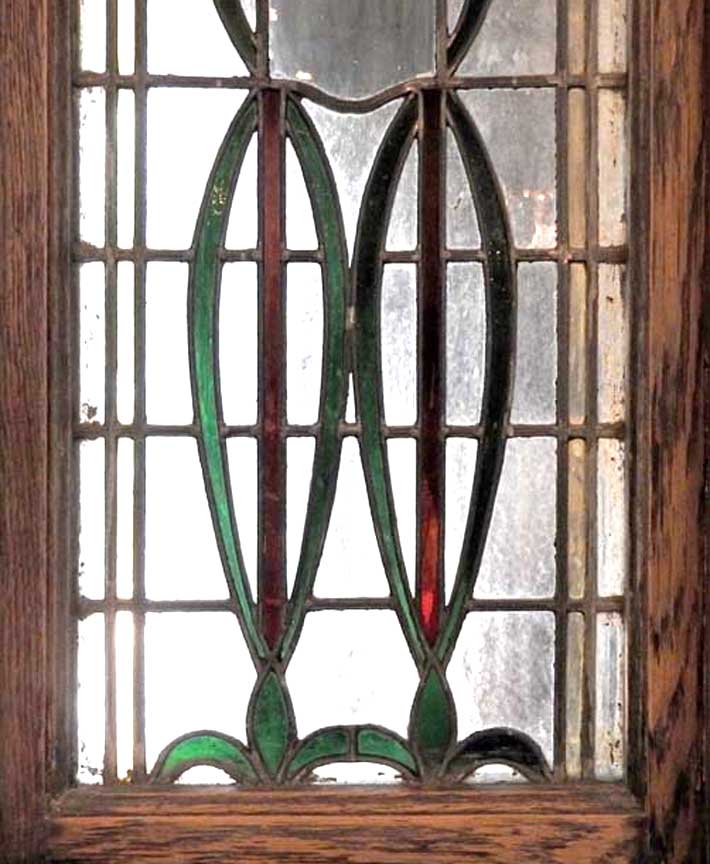
Detail #4 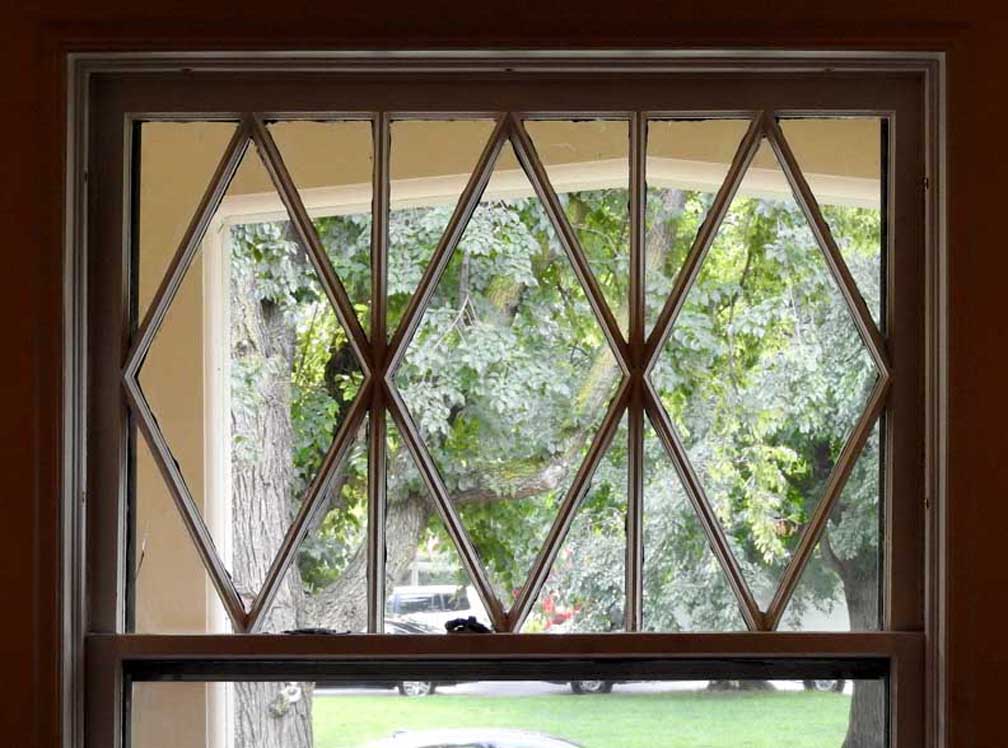 Bidwell Parkway seen through the entry hall window Sash windows Wooden diamond motif found on windows throughout the house 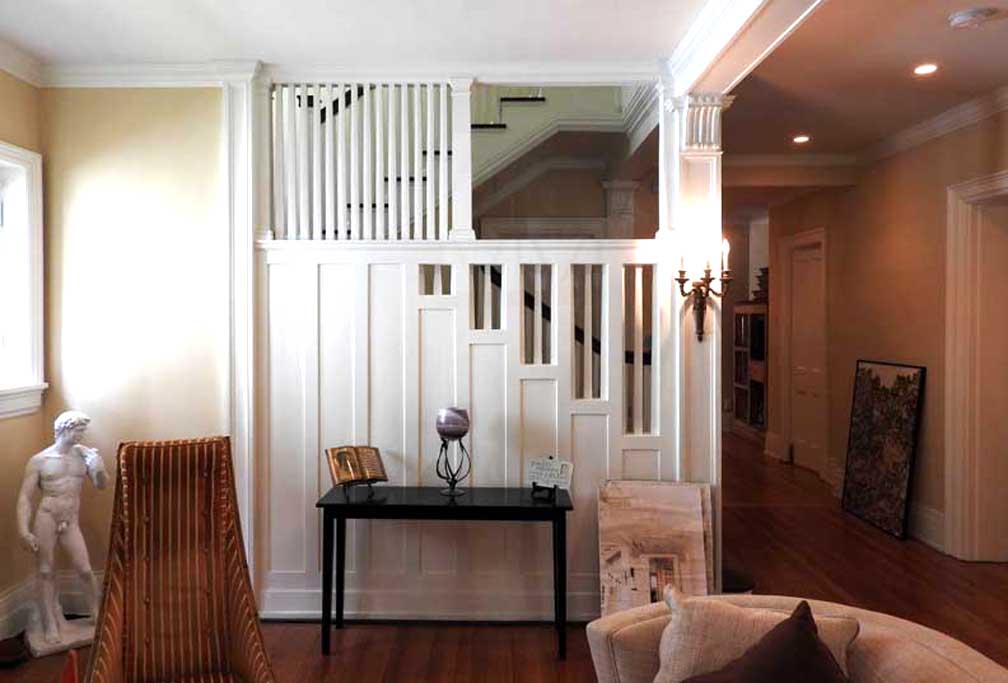 Arts & Crafts (Craftsman) style staircase White paint is probably not original Detail below: 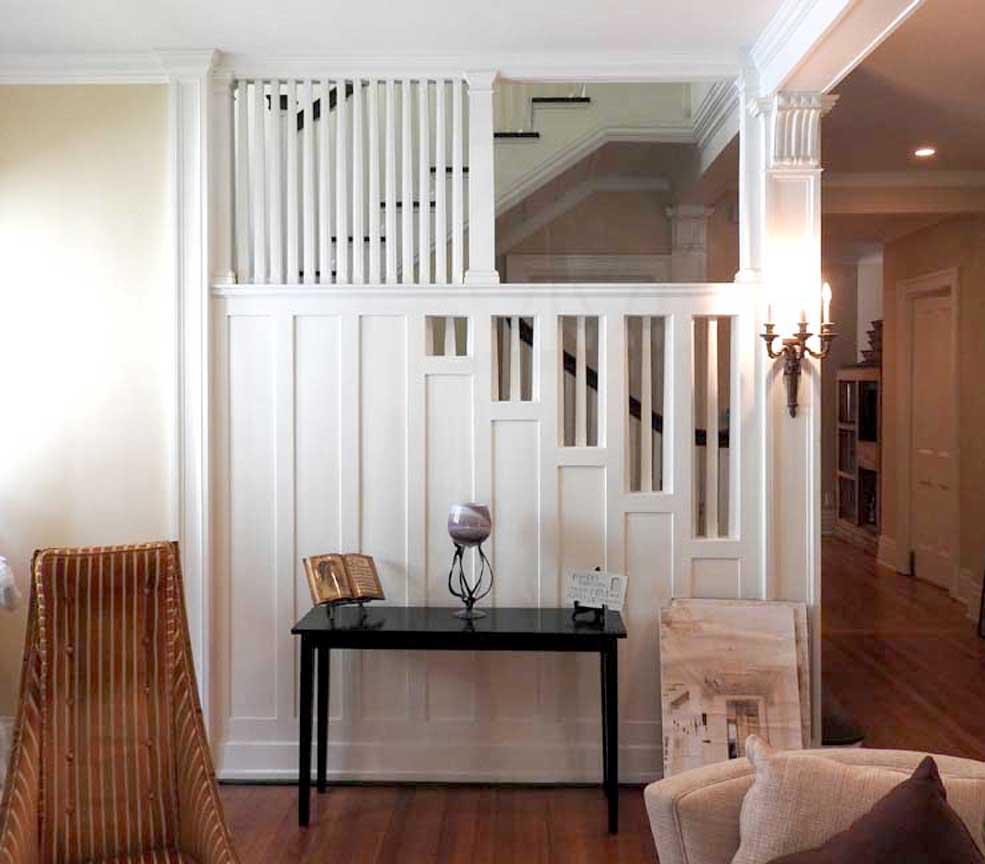 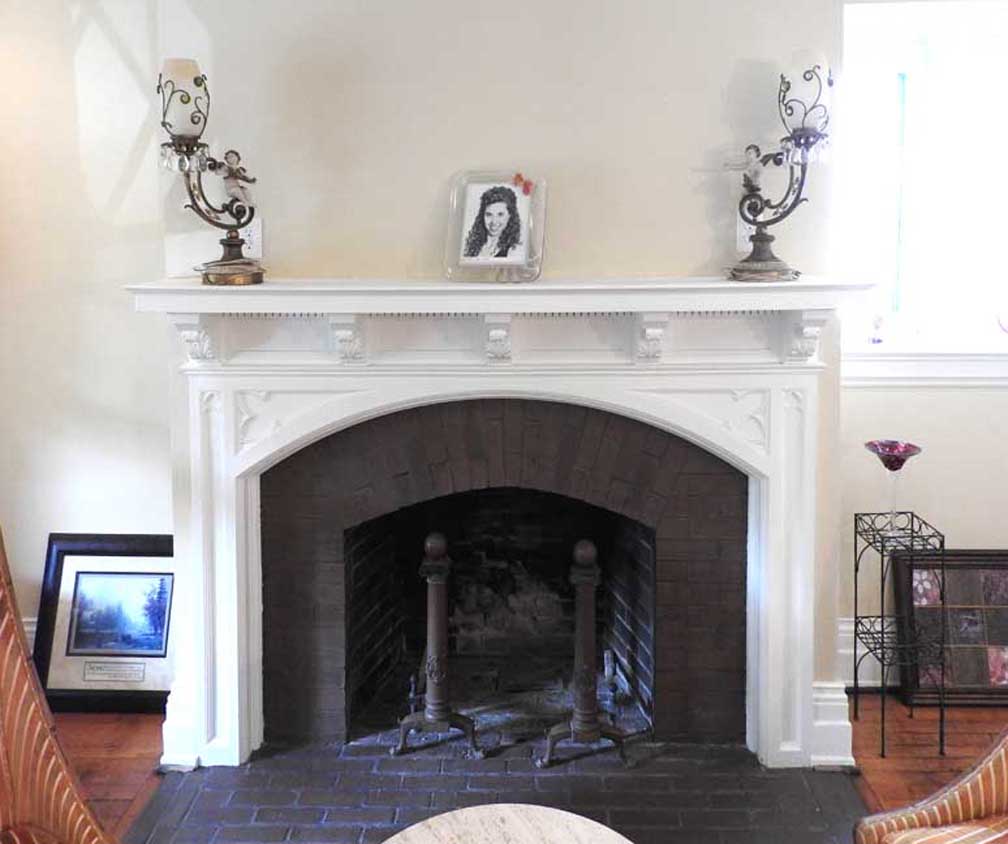
Entry hall fireplace Two details below: 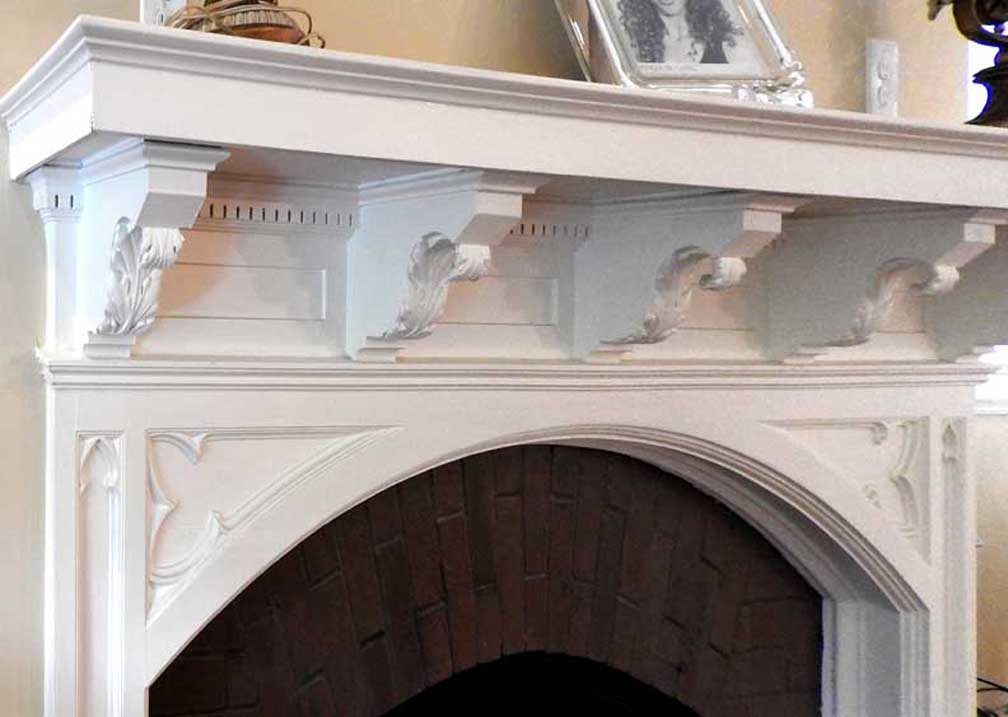 Entry hall fireplace detail Modillions with acanthus leaf support mantel Dentil molding between modillions Spandrelsfoils 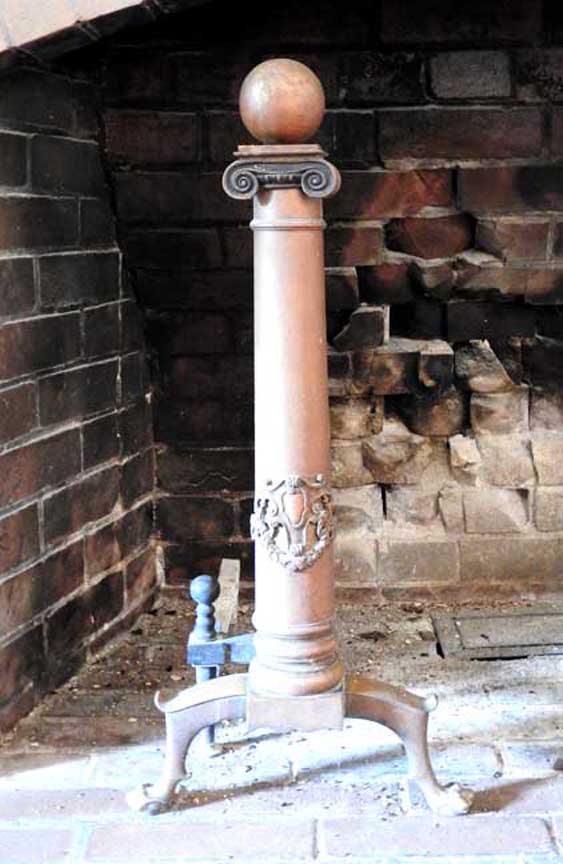 Entry hall fireplace detail One of two andirons topped with ball finial and Ionic capital 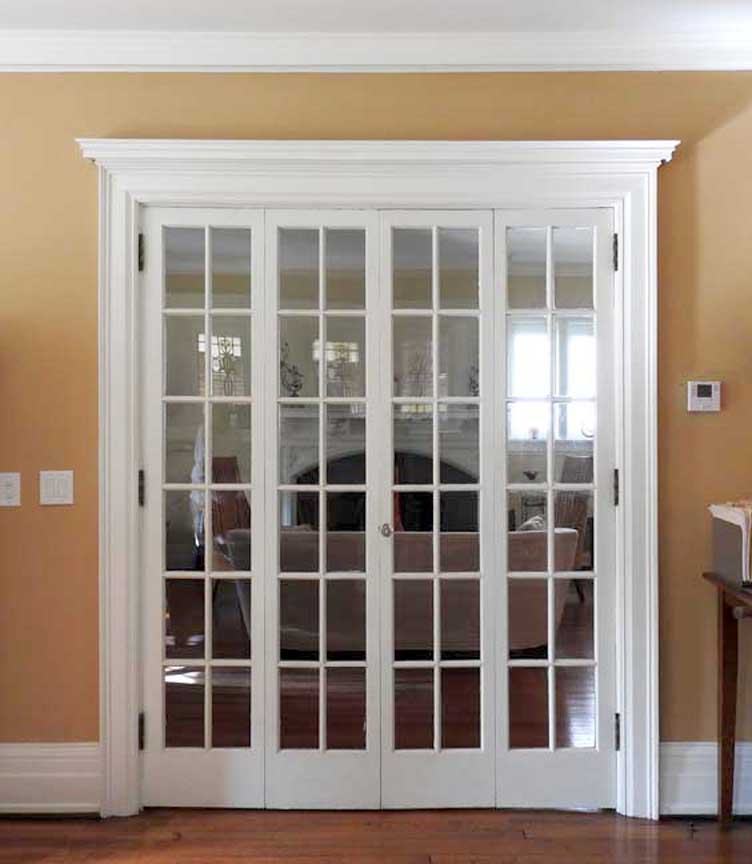 French doors leading to entry hall |
Living
room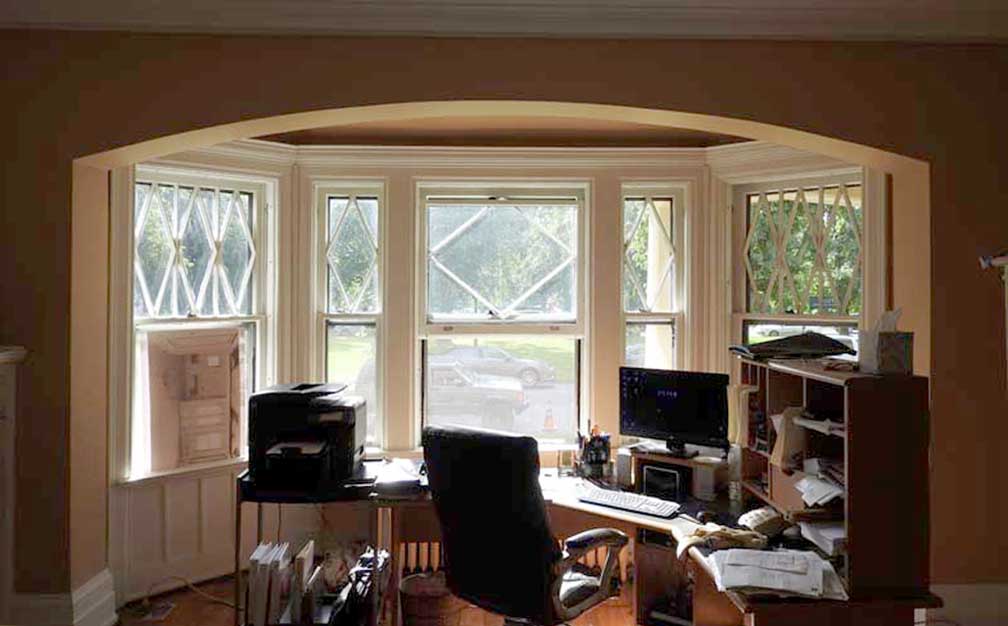 Living room Bidwell Parkway through the windows Note diamond shape muntins 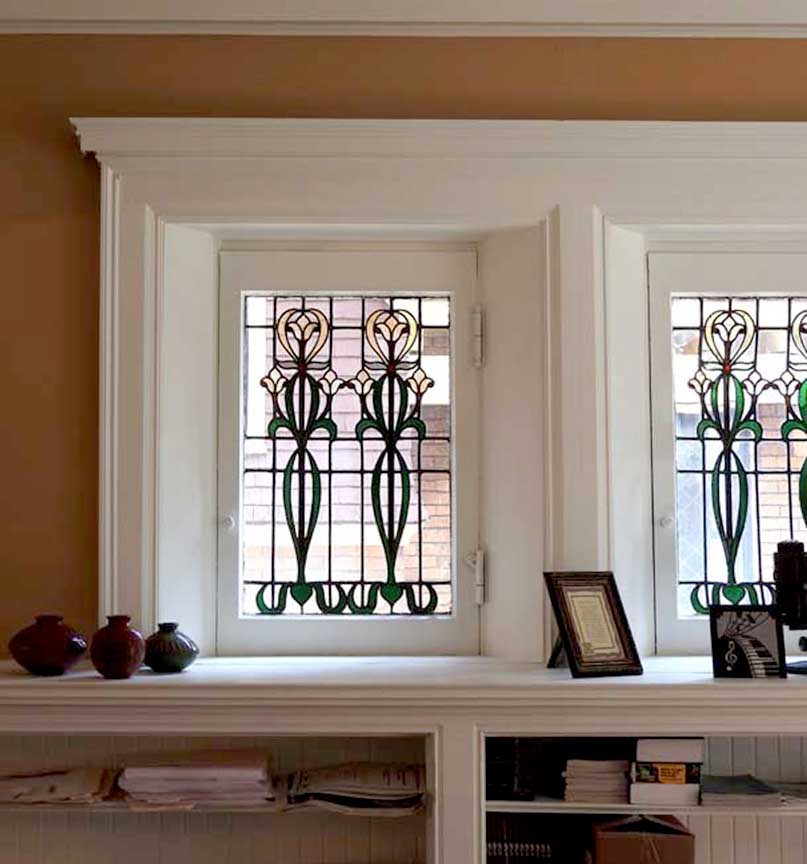 Living room Typical Arts & Crafts style tulips Two details below: 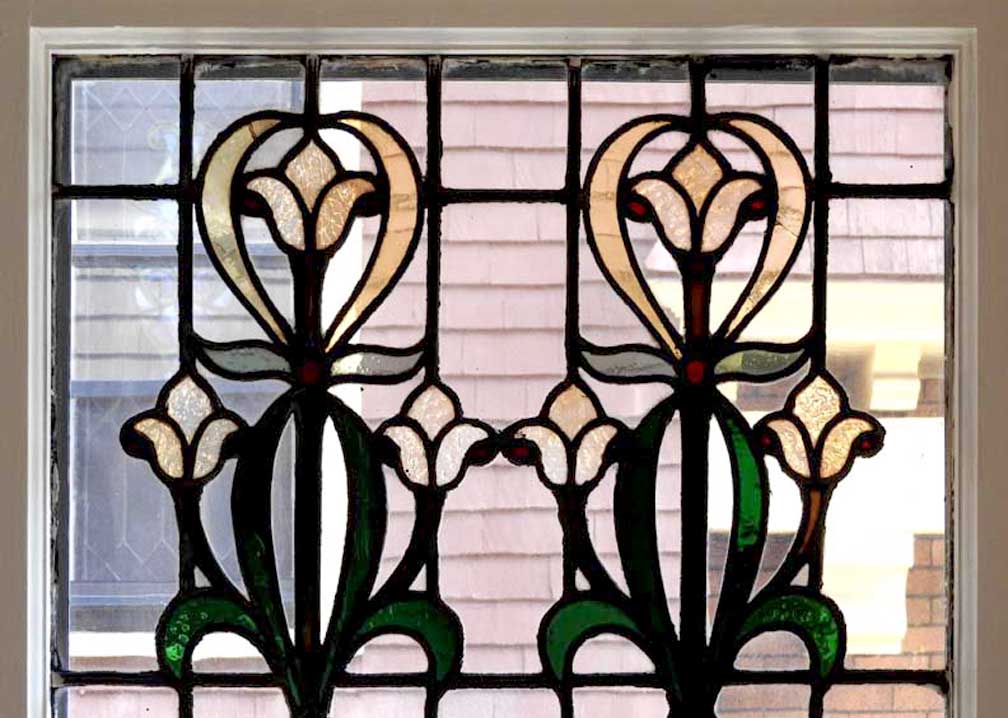 Living room Tulip motif 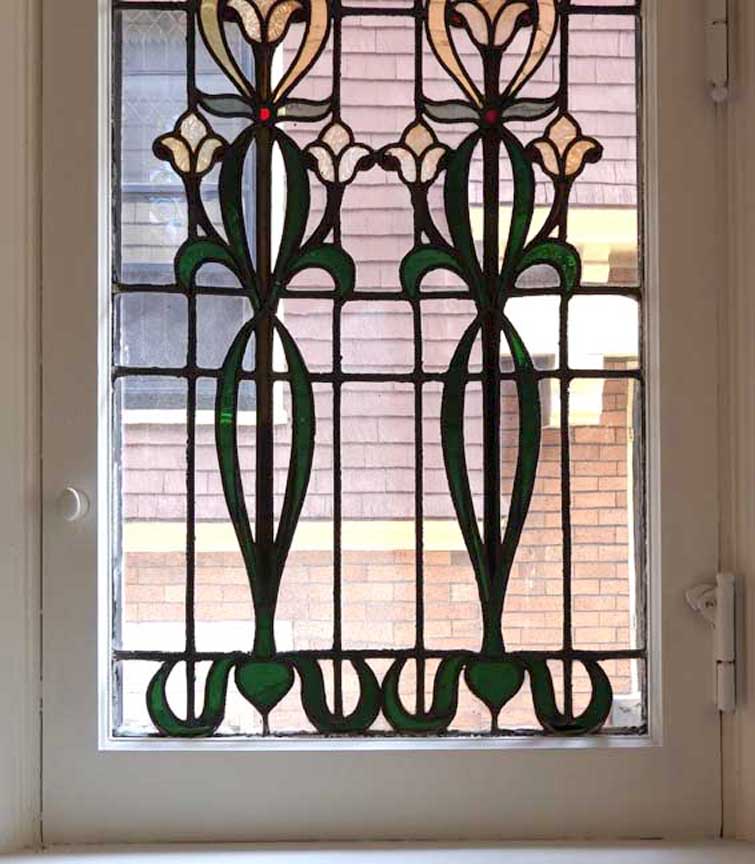 Living room 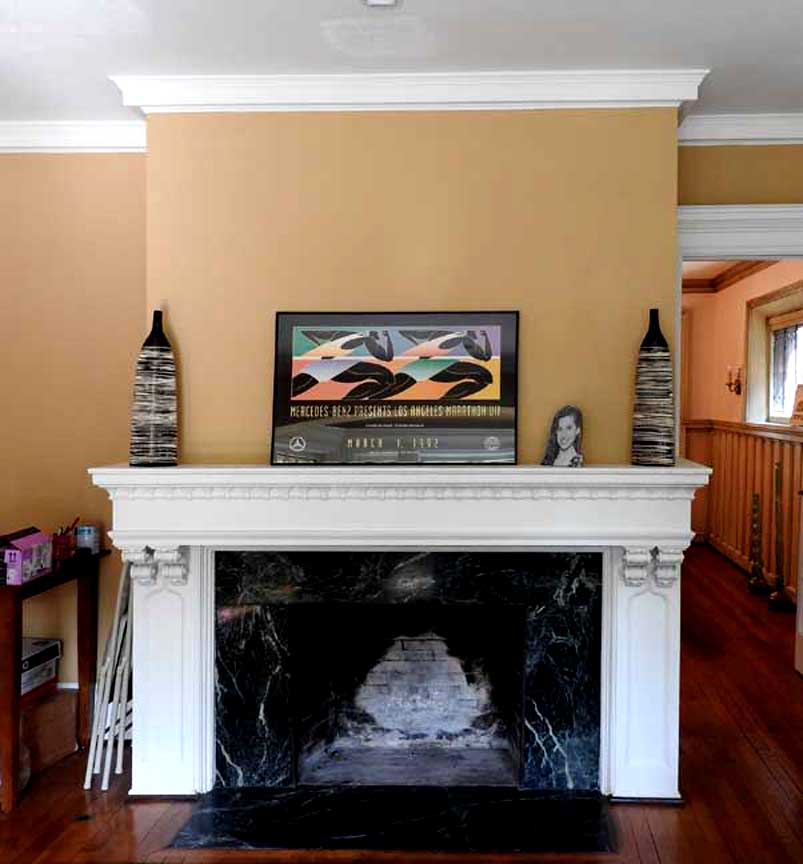 Living room Three fireplace details below: 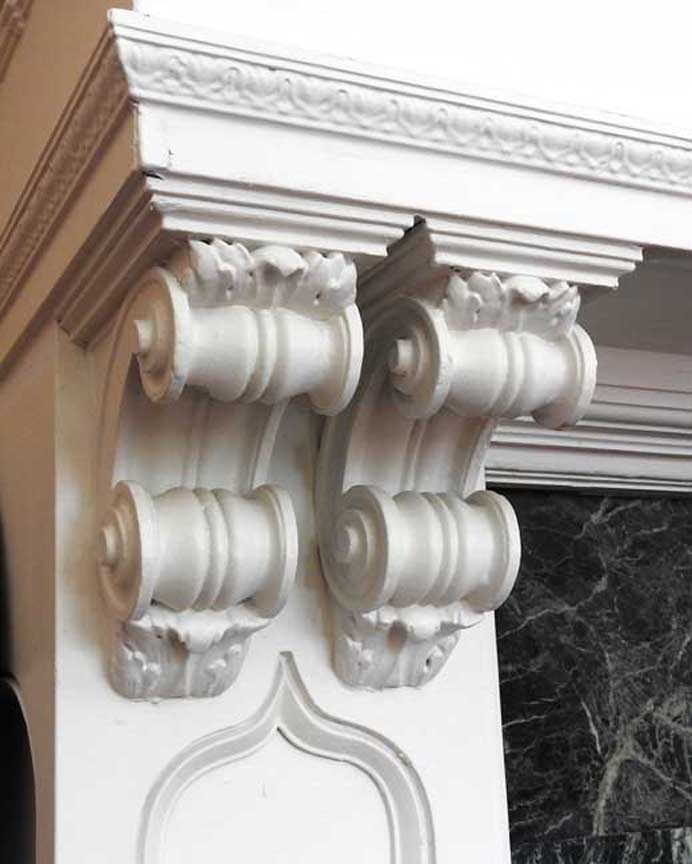 Living room C scroll supports under mantel 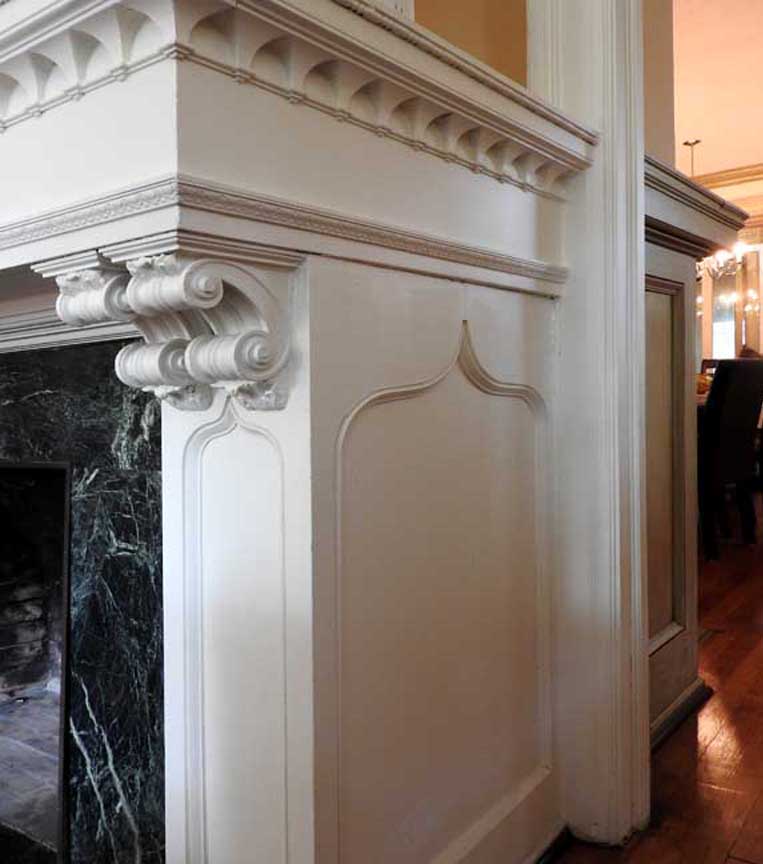 Living room C scroll supports under mantel Ogee arches 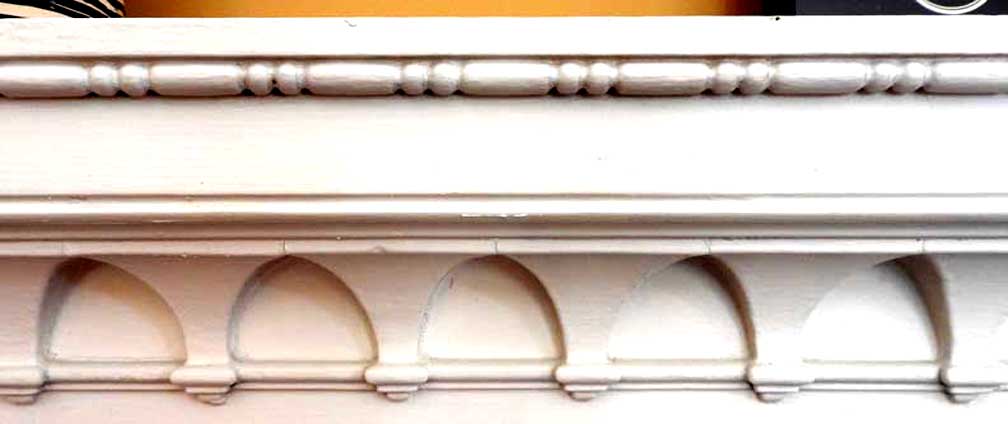 Living room Bead-and-reel just below mantel Corbel table |
Dining
room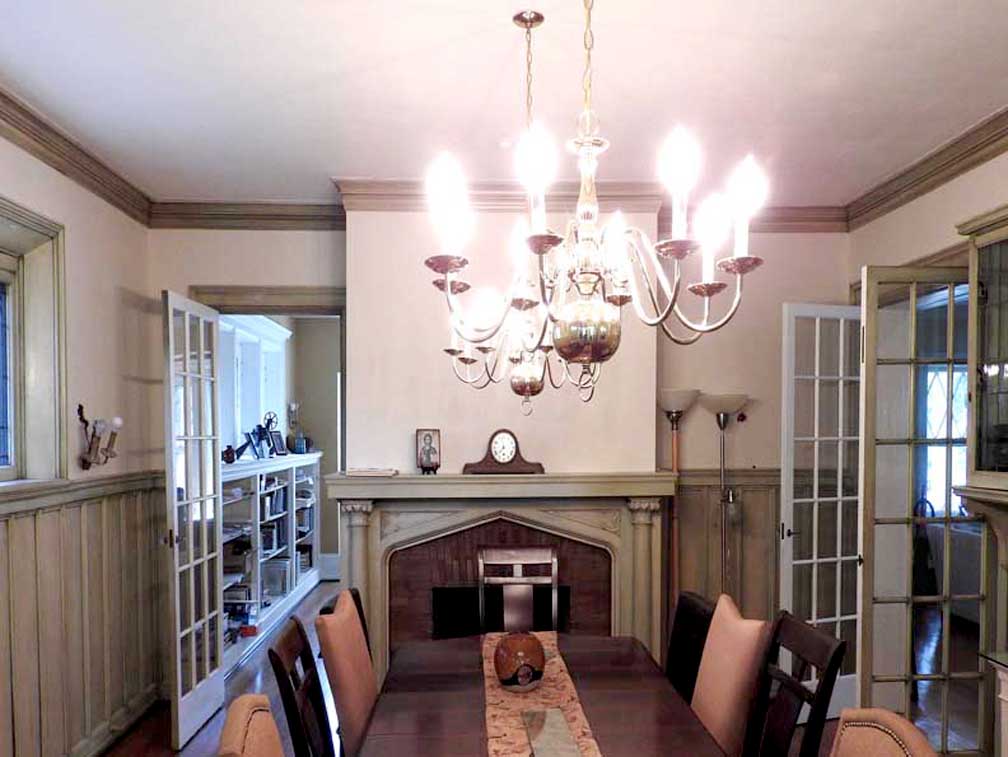 Dining room Room behind is the living room Room to right is the entry hall 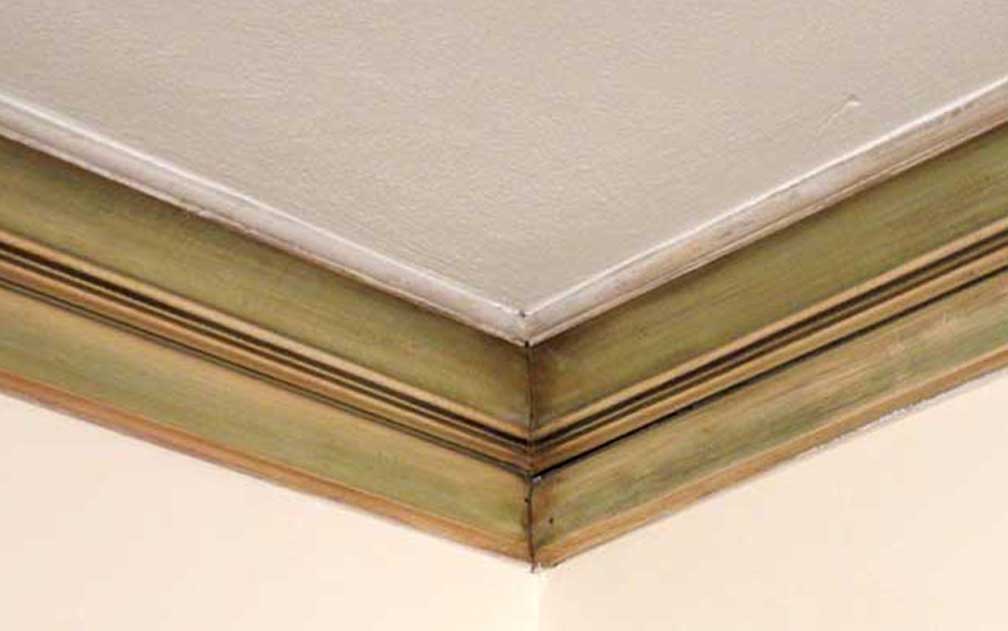 Dining room Each room in the house has different ceiling molding 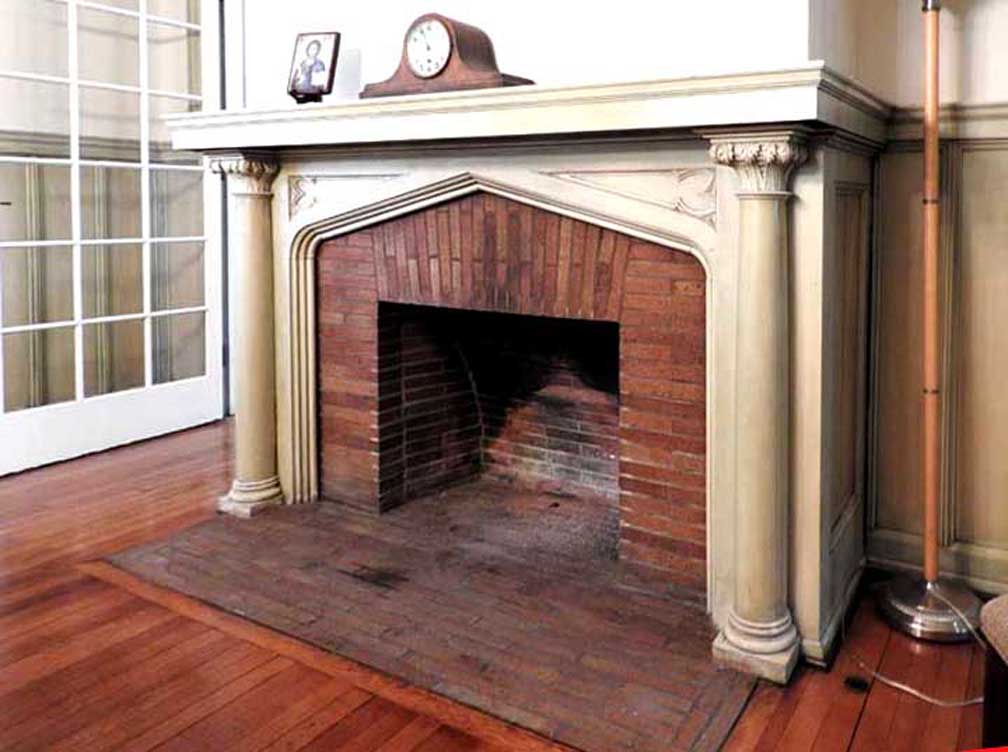 Dining room Fireplace column detail below: 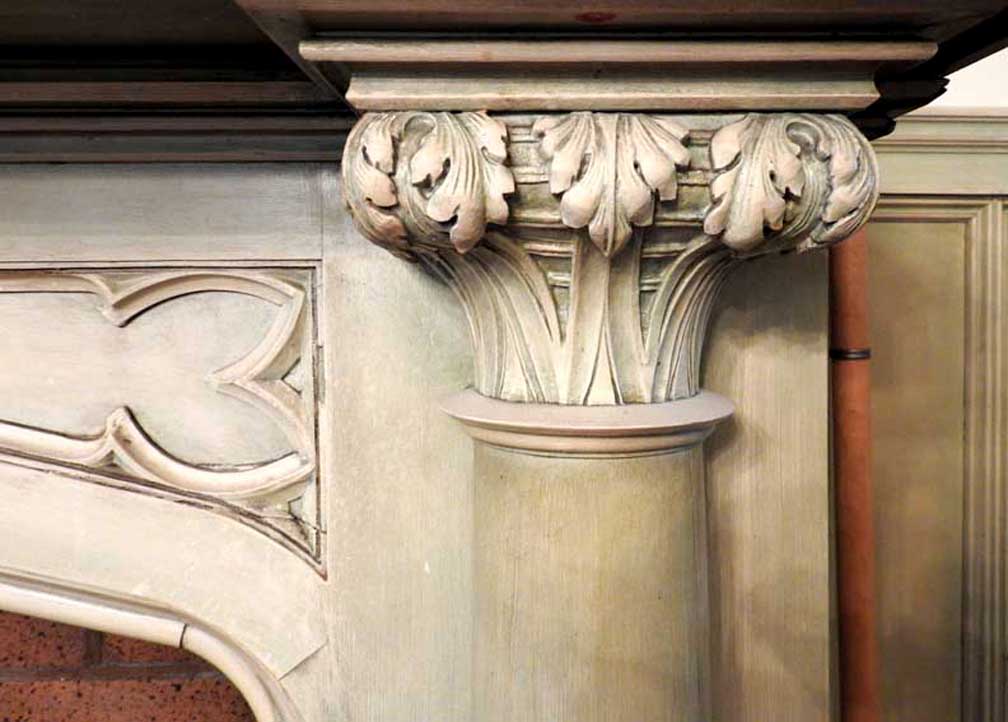 Dining room Acanthus leaves decorate column capital Foils decorate spandrel  Dining room Arts & Crafts style built-in china cabinet Five details below: 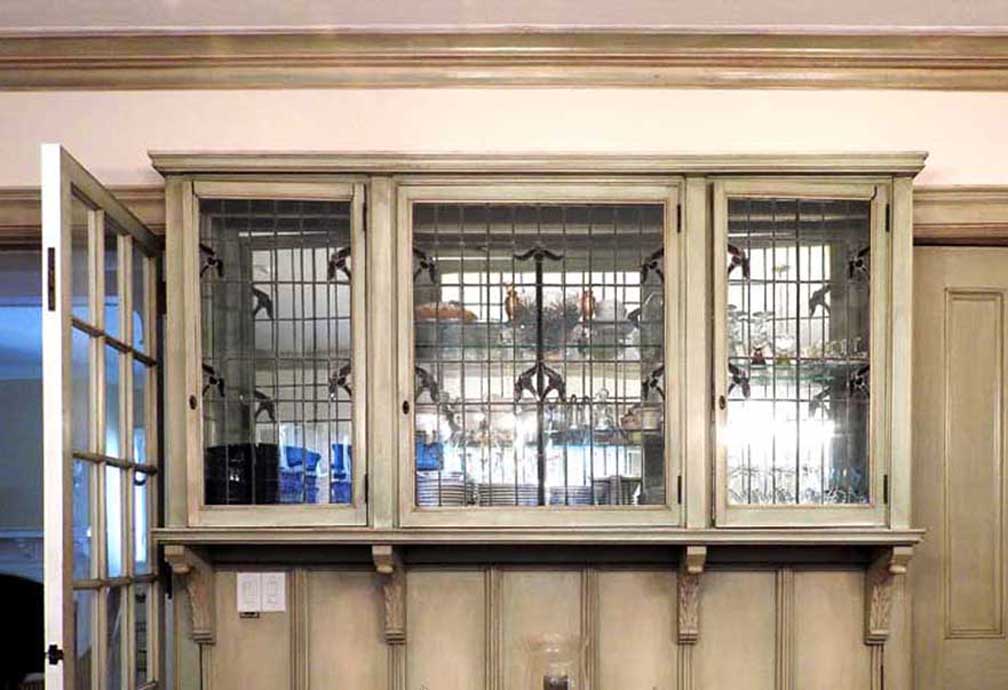 Dining room built-in china cabinet Detail #1 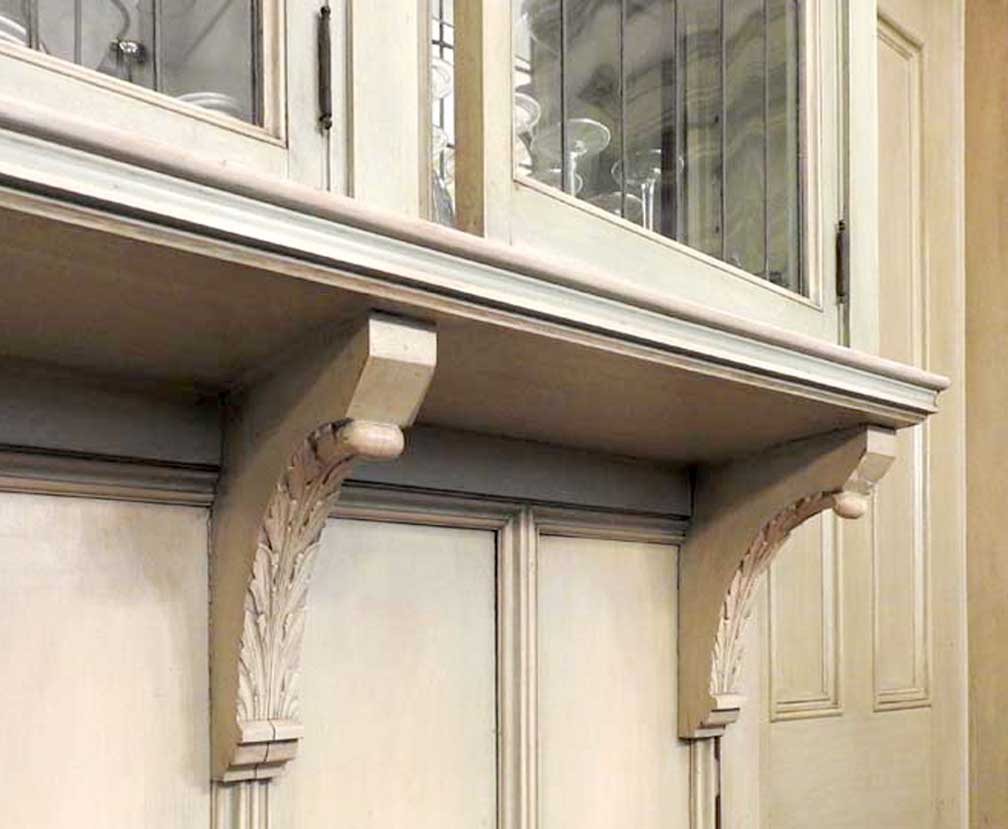 Dining room built-in china cabinet Detail #2 Brackets decorated with acanthus leaf 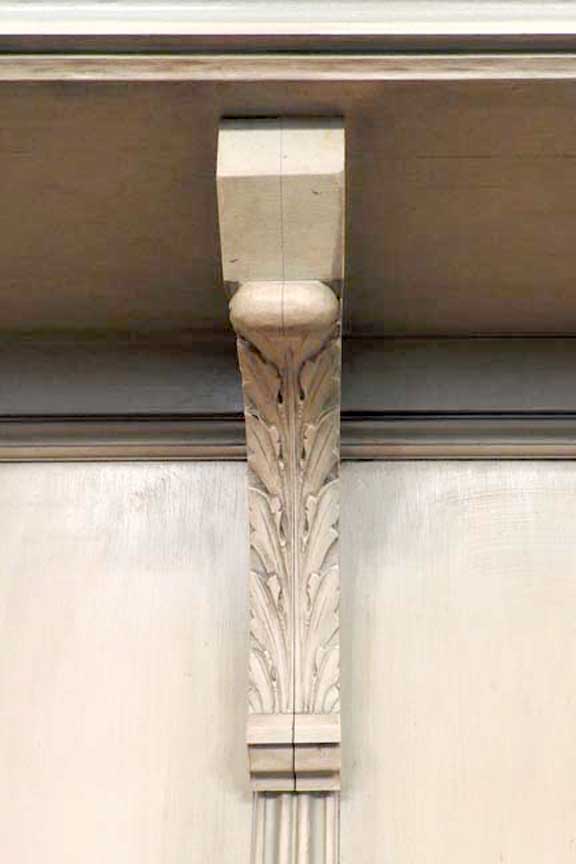 Dining room built-in china cabinet Detail #3 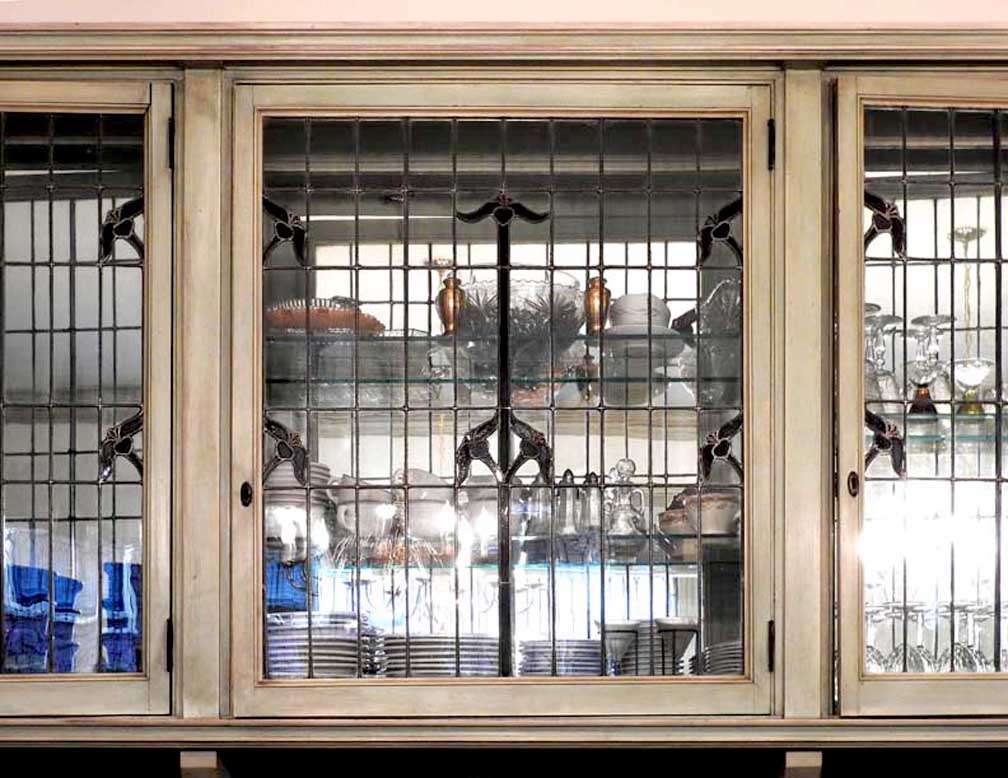 Dining room built-in china cabinet Detail #4 Arts & Crafts style stained glass 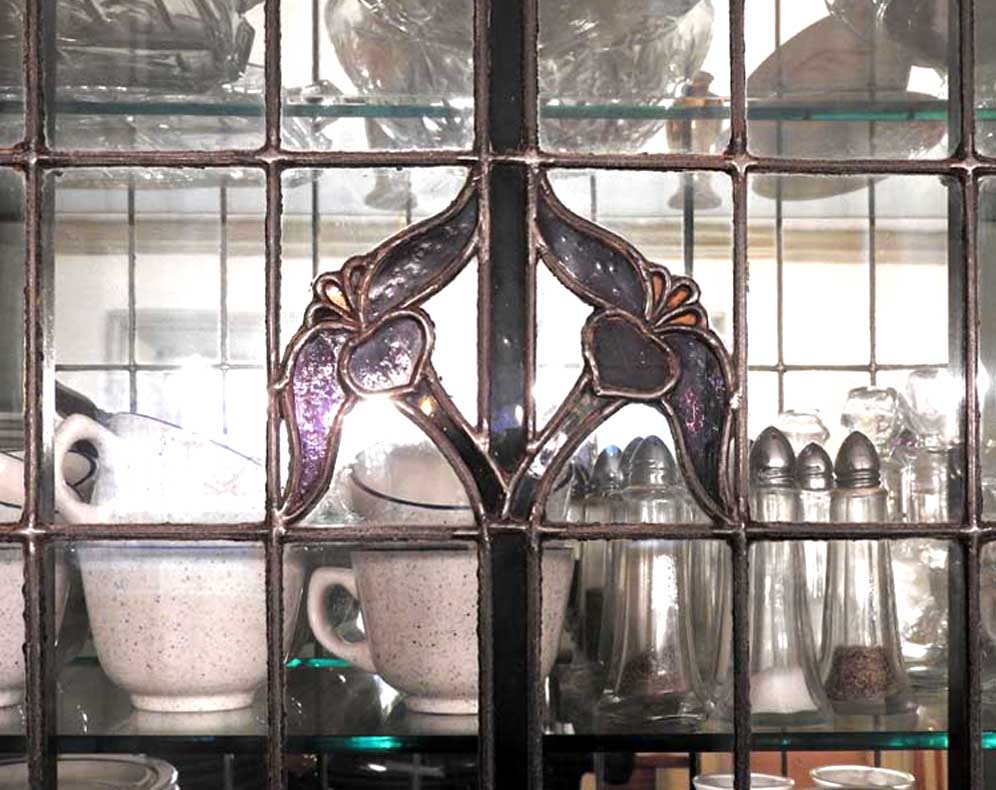 Dining room built-in china cabinet Detail #5 Came (lead) is solder reinforced |
Miscellany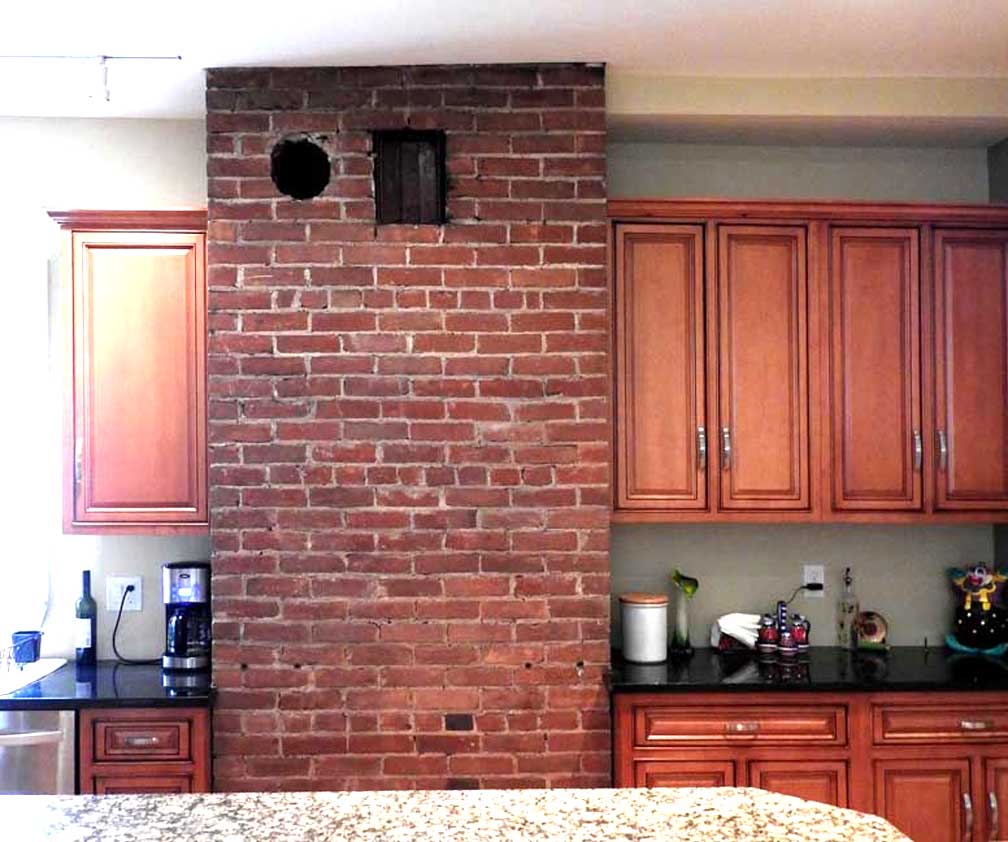 Kitchen: Original chimney for wood burning stove (removed) 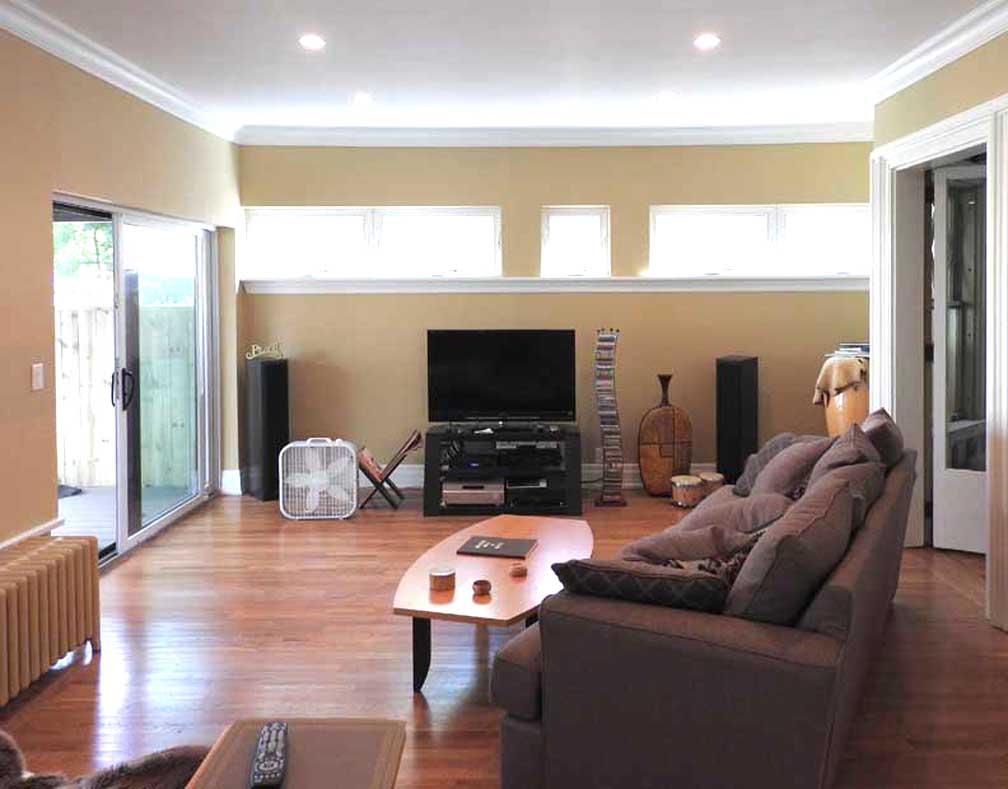 Family room created by removing the kitchen exterior wall and enclosing an outdoor porch 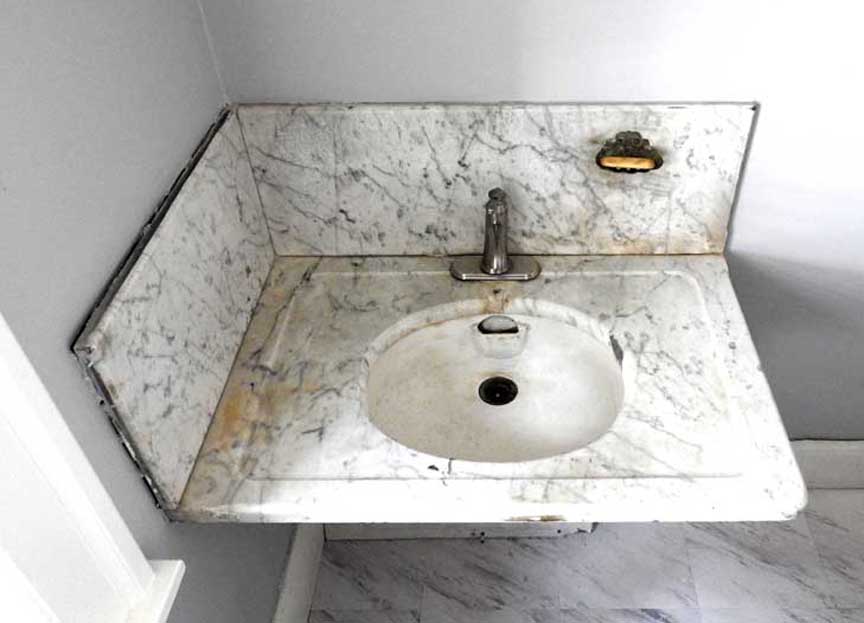 Half-bathroom sink |