![]()
History
of Chapin Parkway
Chapin
Parkway - Index of houses
165 Chapin
Parkway
Buffalo, New York
2002 Photos
|
165
Chapin Parkway ca. 1912
2 1⁄2-story hipped roof brick masonry residence with Georgian Revival styling; ashlar stone foundation, brick siding, slate roof. Features partial width, enclosed entry porch with square and round supports, multi-light wooden double entry doors and windows, leaded transoms. Windows typically 6/1 wood sash double hung, wide cornice with modillions. Includes 1-story polygonal sun porch with casement windows. |
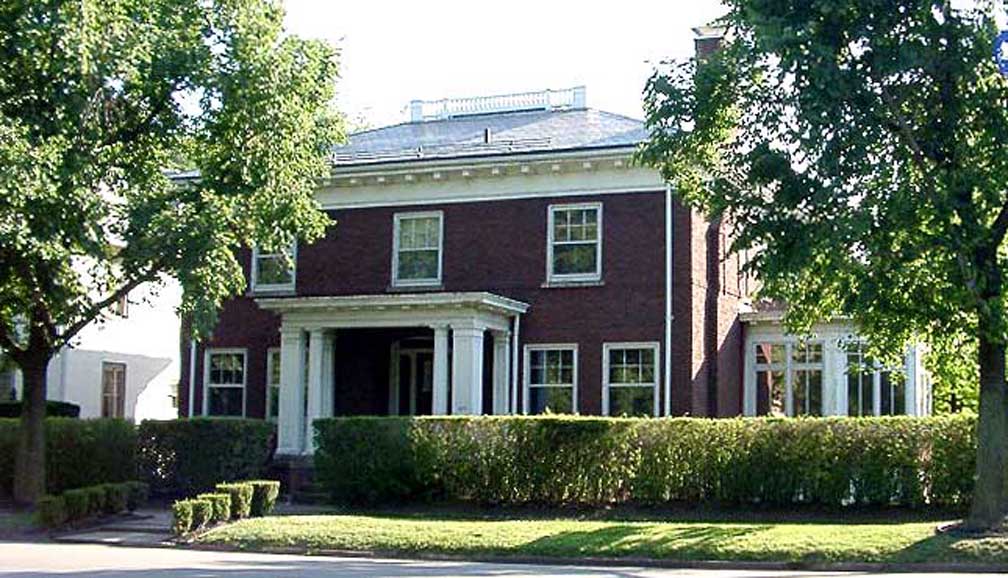 165 Chapin Pkwy Georgian Revival/ Georgian Colonial Revival 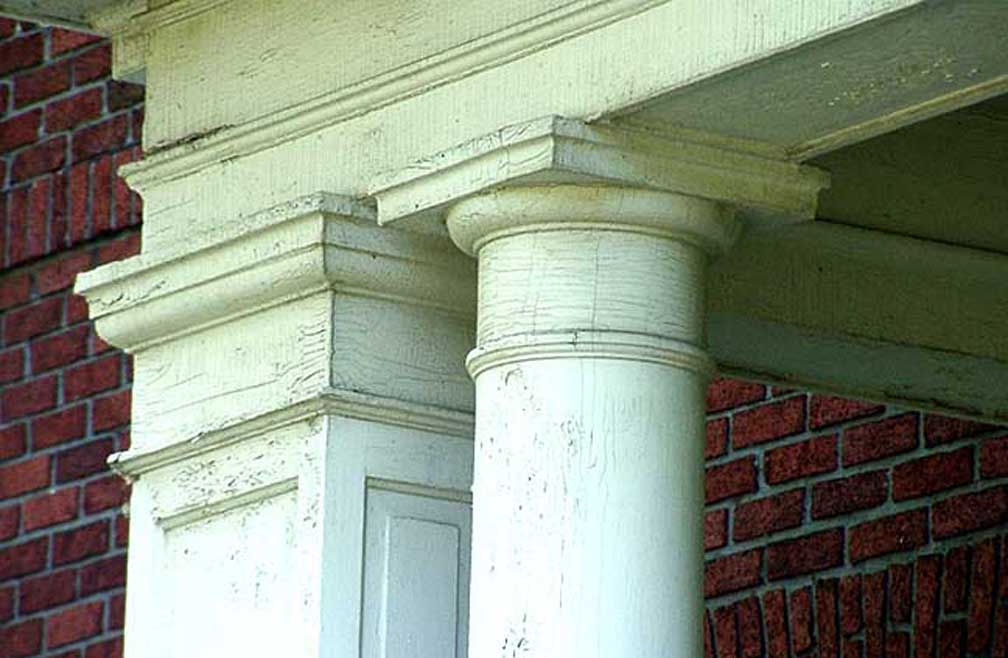 165 Chapin Pkwy Tuscan pilaster and column 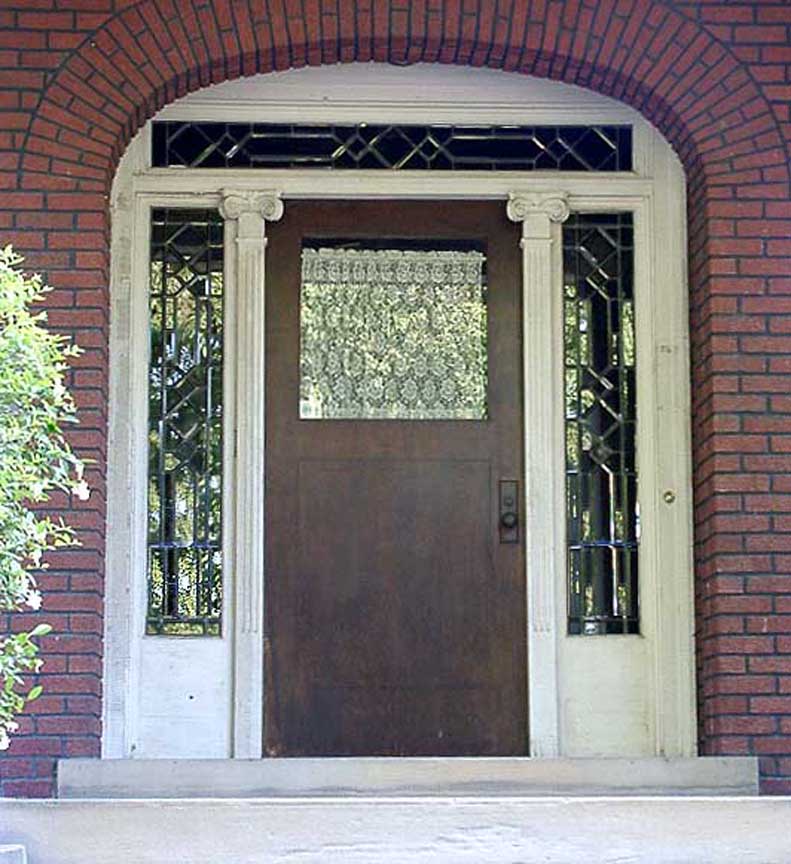 165 Chapin Pkwy Fanlight over door Brick voussoirs Side lights on either side of door 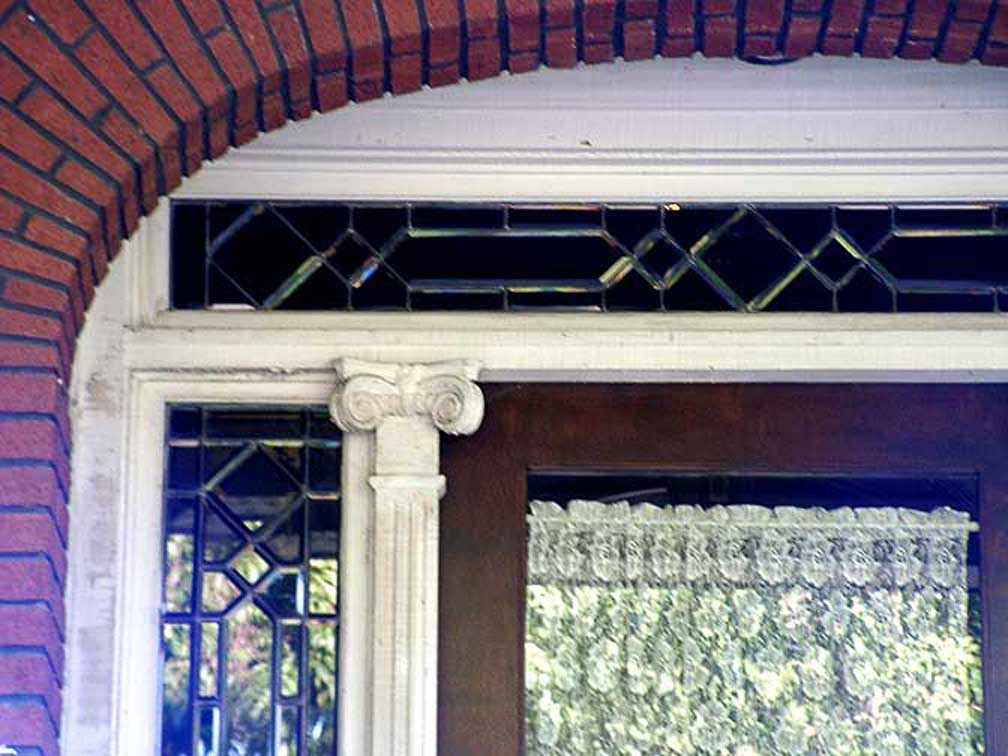 165 Chapin Pkwy Fanlight over door. Side light on left Combination Ionic and Tuscan pilaster 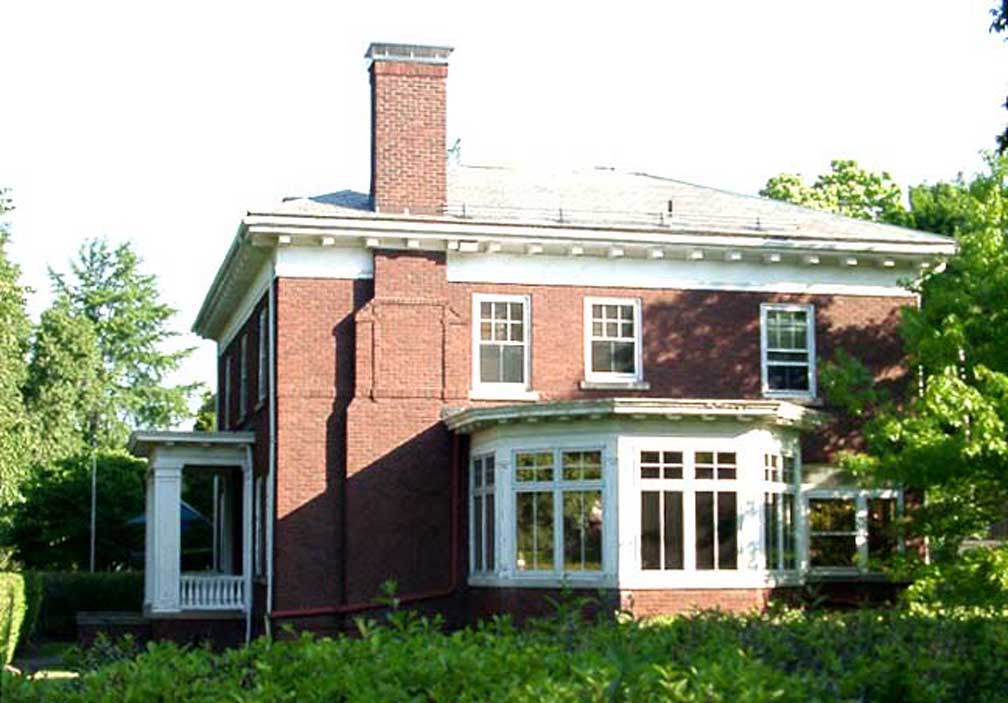 165 Chapin Pkwy 165 Chapin Pkwy Hipped roof with balustraded widow's walk 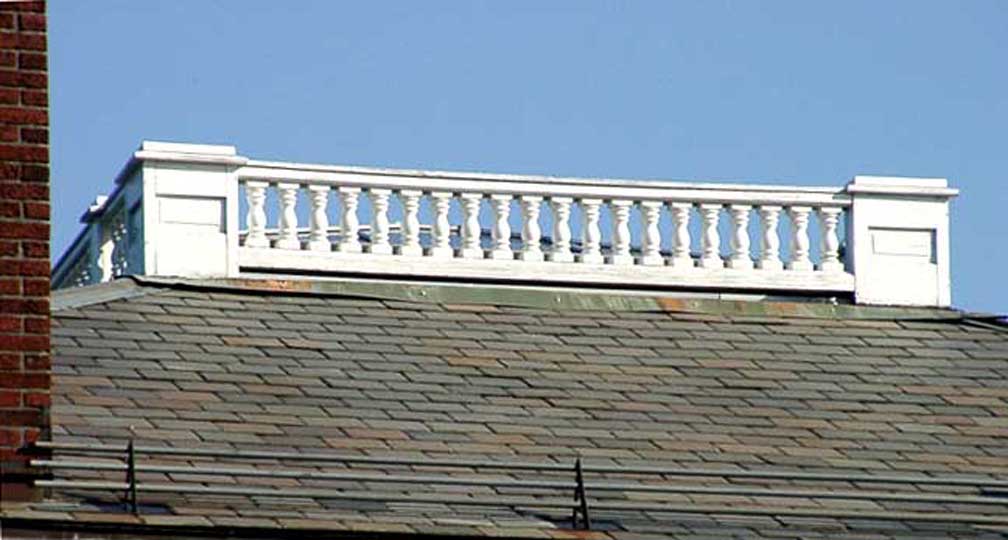 165 Chapin Pkwy Hipped roof with balustraded widow's walk Snow guards |
Photos and their arrangement © 2002 Chuck LaChiusa
| ...Home Page ...| ..Buffalo Architecture Index...| ..Buffalo History Index... .|....E-Mail ...| ..

web site consulting by ingenious, inc.