Engine #15 Fire
Station - Table of Contents
................. Black Rock - Table of Contents
Engine
#15 Fire Station
64
Amherst Street, Buffalo,
NY
1912
| History: | This was one of three fire
stations that used essentially the same design. The other other two are
No.34 on Main Street across the street from Bennett High School (photo) and the station on Elmwood and Amherst
near the former Pierce-Arrow plant, both of which are still being used
as fire halls. The cornerstone was laid in 1912. Built to help protect Black Rock, which boasts over 90 pre-1850 standing houses in the area, for example 71-73 Amherst, diagonally across the street. The dominant style of the neighboring houses is Greek Revival. The building ceased to be used as a fire station by the city in late 1970s. It was then sold and converted to several large apartments. |
| Architect: | Thomas W. Harris (?) Harris designed Engine #34 Firehouse on Main and Mercer (PHOTO) |
| Architectural style: | In contrast to the mostly Greek Revival houses in the immediate neighborhood, the station is an example of Arts and Crafts style with Italianate ornamentation (especially the paired brackets and, of course, the tower) |
2014 photos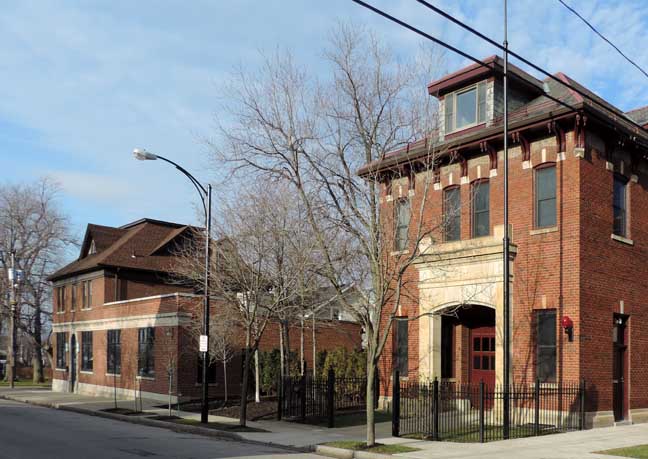 Key Bank on the left ... Station No. 15 on the right 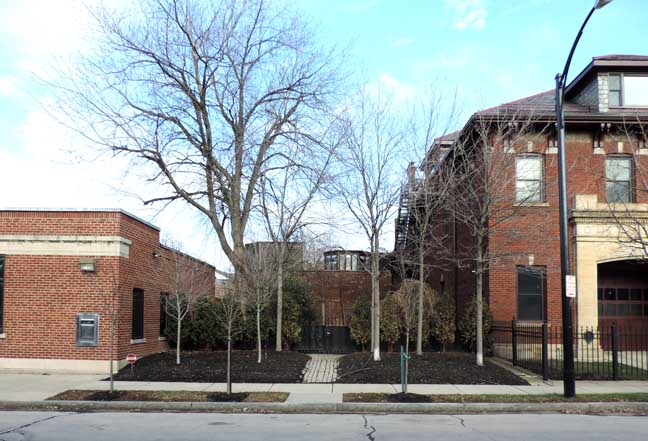 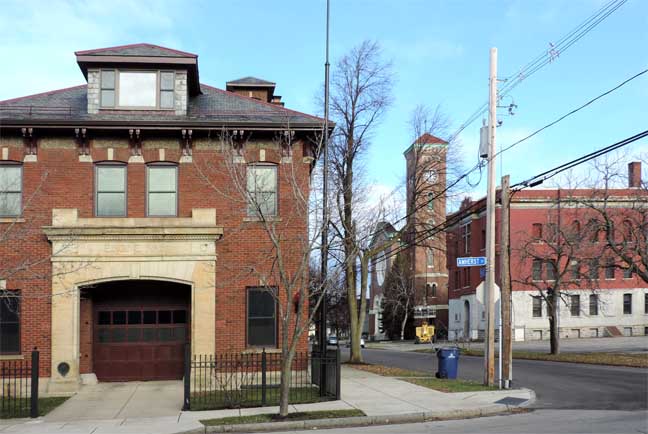 Neighbors: Across the street on East Street are the St. Francis Xavier Church, rectory and school
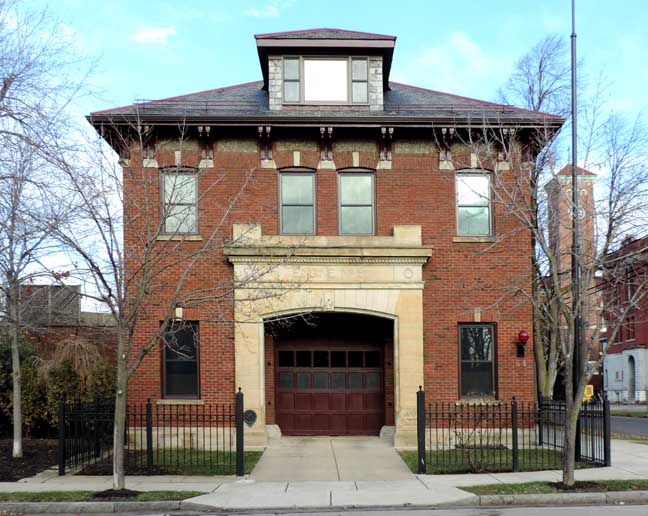 Front (south elevation) on Amherst St. 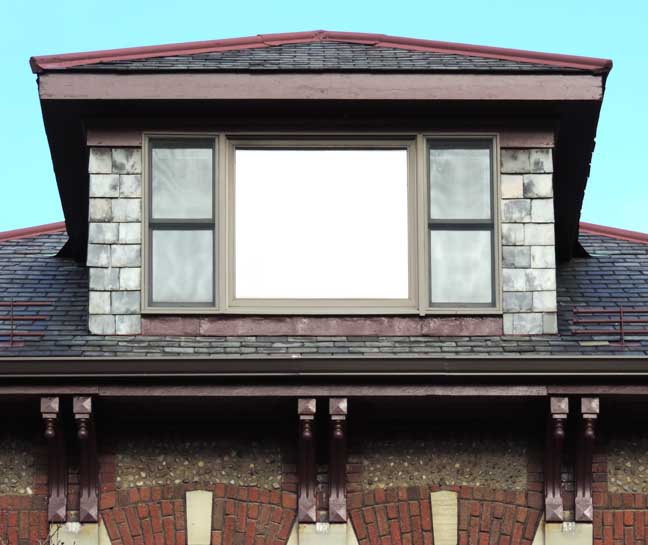 Slate shingles on dormer and roof; dormer (as well as building) has hipped roof 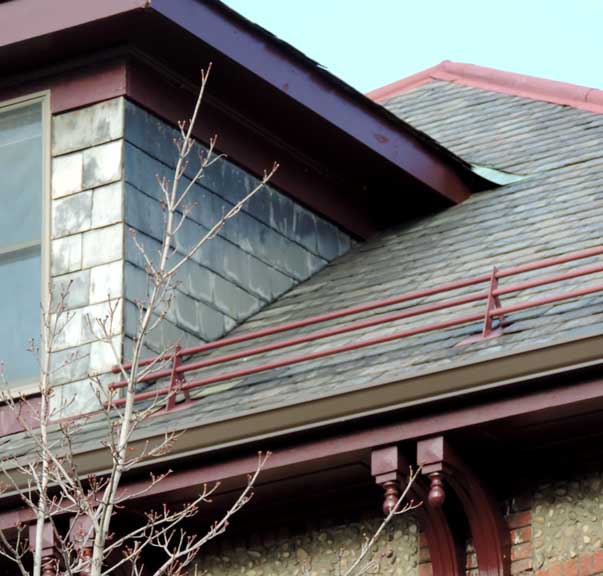 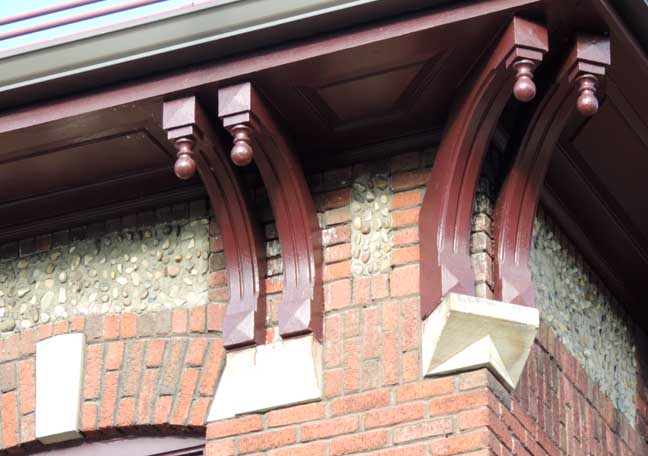 Paired Italianate brackets under wide eaves. Pebbledash between brackets. 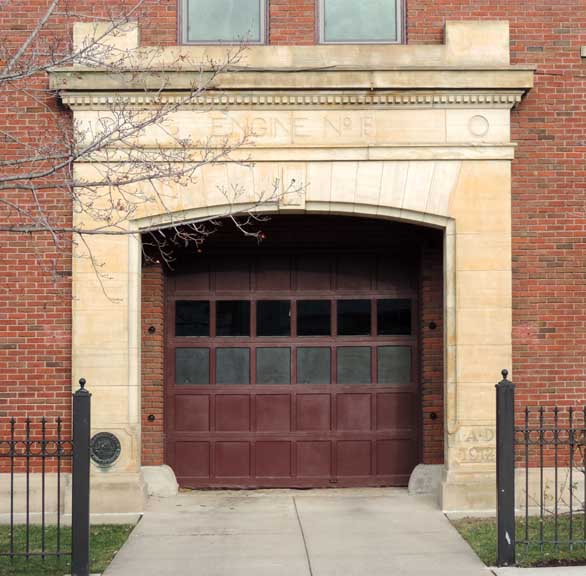 Dressed sandstone entrance surround: Entablature includes dentils and frieze 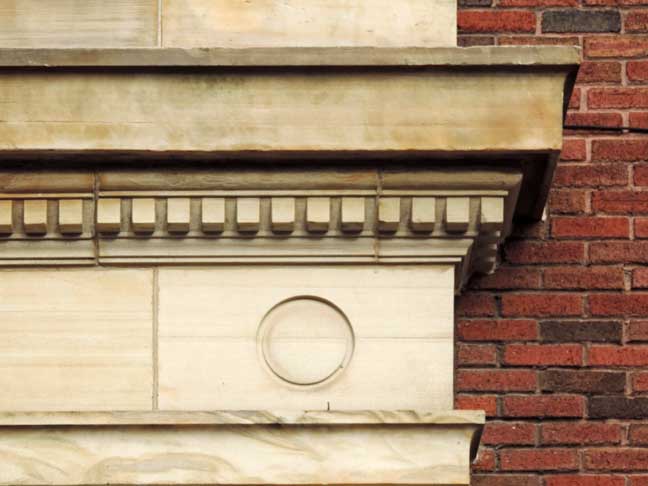 Entablature includes dentils and frieze 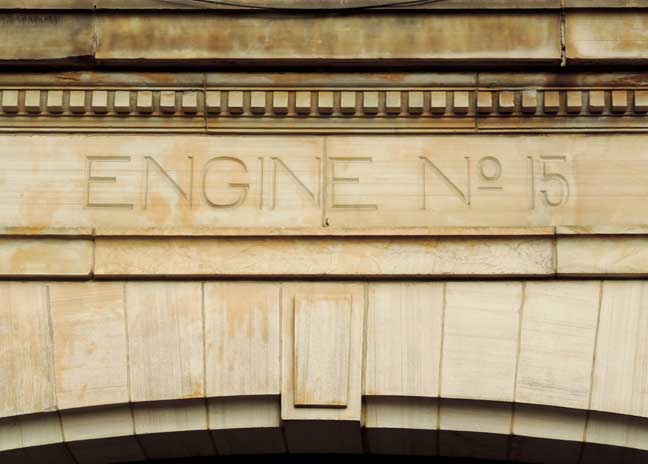 Keystone 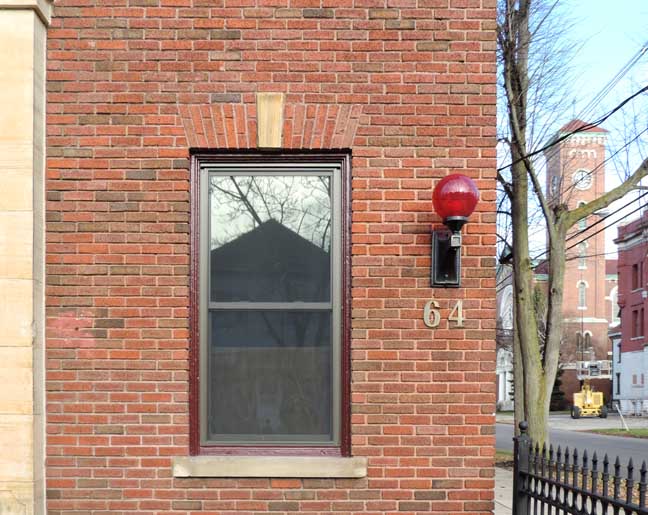 Jack arch ... Stretcher bond 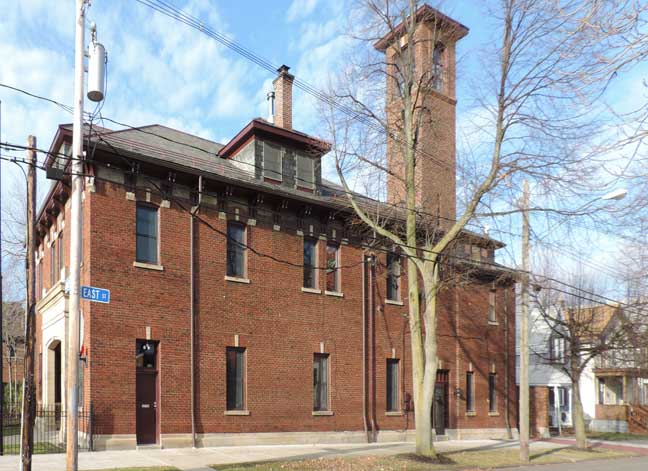 East elevation on East Street 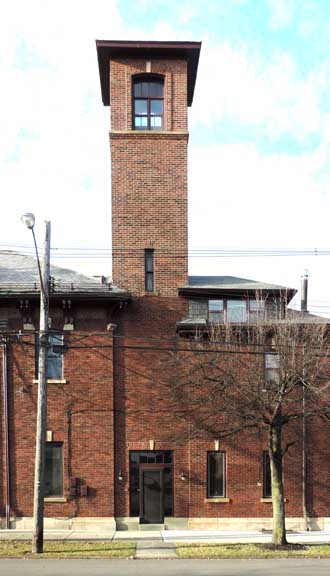 Italianate tower. Hoses were hung here to dry. |
2003 photos Neighbor: Half a block down the street on Amherst is St. John's United Church of Christ  East facade on East Street with neighbors at 140 and 142 East
 Architect's plan showing the front elevation  Architect's plan of front doors, now replaced by a garage door  Cornerstone on right of front entry  City seal on left of front entry  Fire alarm boxes (here post only, box missing)  Architect's plan showing east elevation (on East Street)  Architect's plan showing west elevation (left side of building). |
