
Hull Family Home and Farmstead - Table of
Contents
First Floor -
Restoration from 2004-2018
Hull Family Home and Farmstead
5976 Genesee
Street, Lancaster, NY
Hull
Family Home and Farmstead - Official Website
On this page, below:
Common room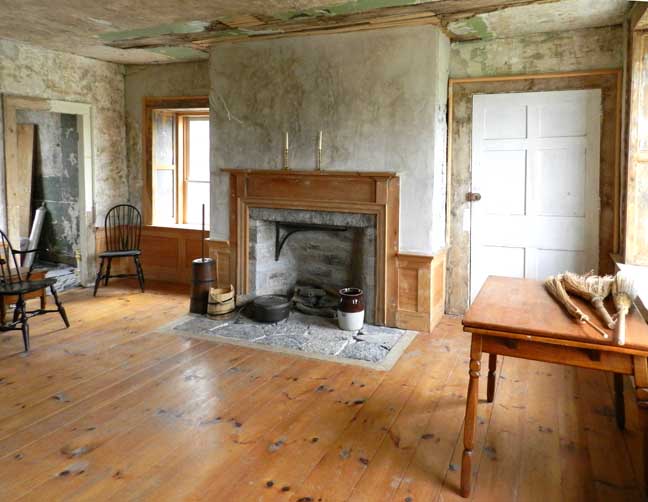 2011 photo - Common Room WOODWORK: and WALLS: Woodwork and wallpaper (none original) were stripped and plaster repaired throughout the house ... WINDOW AT LEFT: Reconstructed window replaces a door that was not original ... FIREPLACE: Period correct Federal style fireplace replaces a wall that was not original. The fireplace surround was donated from a house located on Route 5 ... FLOOR: New Eastern white pine boards ... RADIANT HEAT: In 2008-09, most of the house, including this room, had radiant heat installed underneath the floor boards. 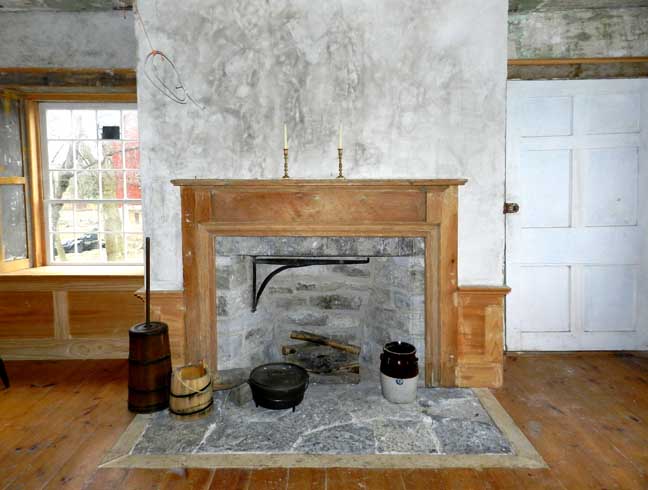 2011 photo - Common Room Note reconstructed Onondaga limestone hearth.  2011 photo - Common Room Note repointed Onondaga limestone back wall. 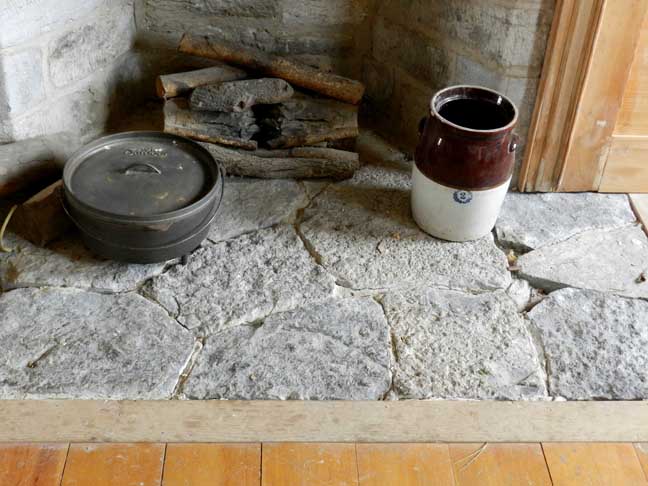 2011 photo - Common Room Reconstructed Onondaga limestone hearth. 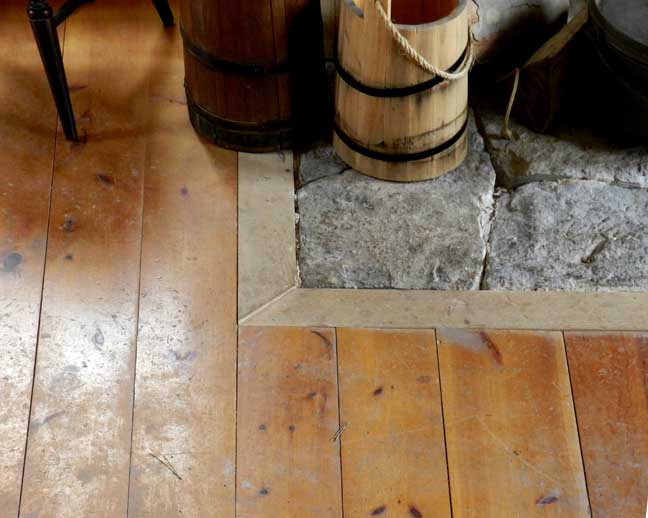 2011 photo - Common Room New Eastern white pine floor boards. 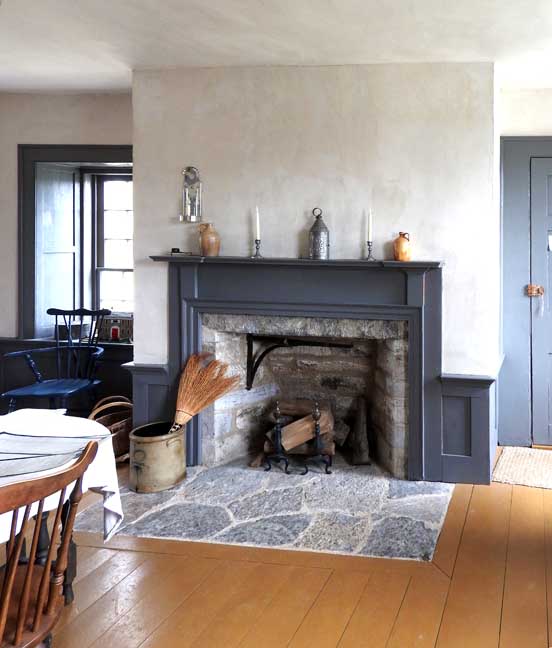 2018 photo - Common Room Note painted fireplace 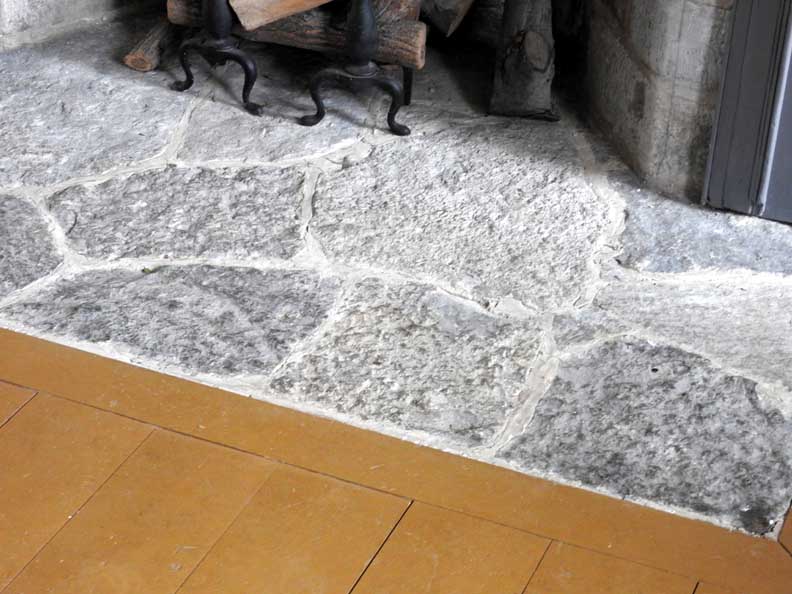 2018 photo - Common Room Note repaired Onondaga limestone hearth 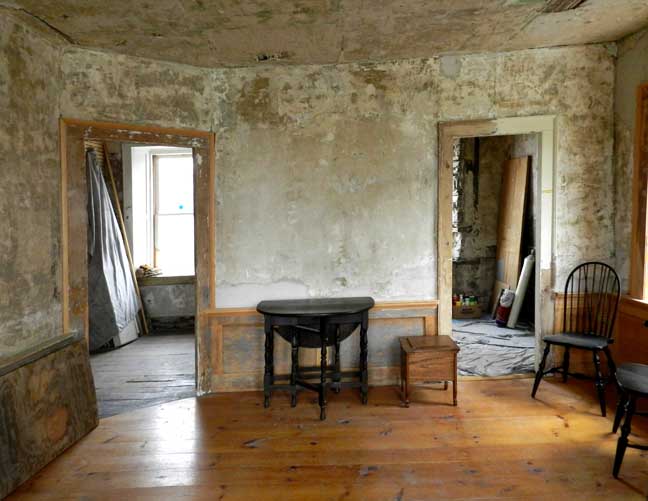 2011 photo - Common Room North side of the room: office at left through the doorway ... Pantry through the right doorway 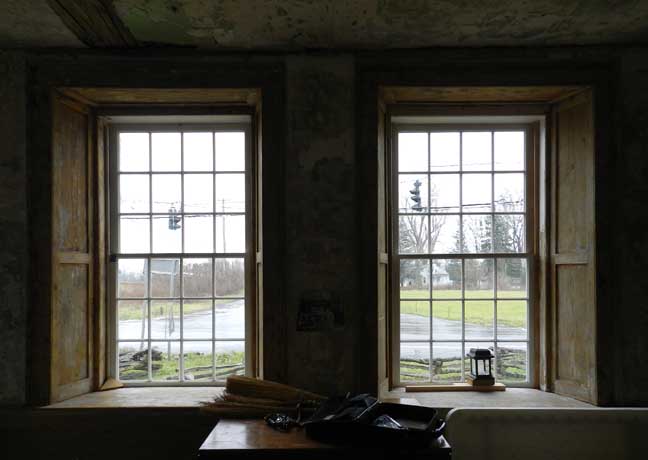 2011 photo - Common Room South side of the room looking out onto Genesee Street and Pavement Road ... The LaFarge property which was purchased in 2009 is on the southeast corner of Genesee and Pavement. WINDOWS: All the windows in the house were replaced in 2005 with period appropriate (Federal style) 12 over 12 panes from Germany. 2 types of wavy glass were used. Cost of windows was $25,000; cost of installation was $20,000. 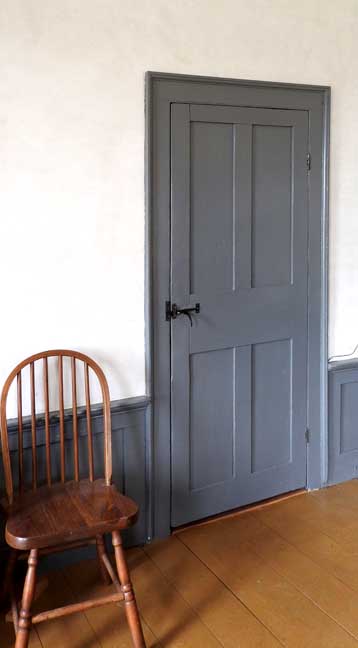 2018 photo - Common Room Door leads to basement 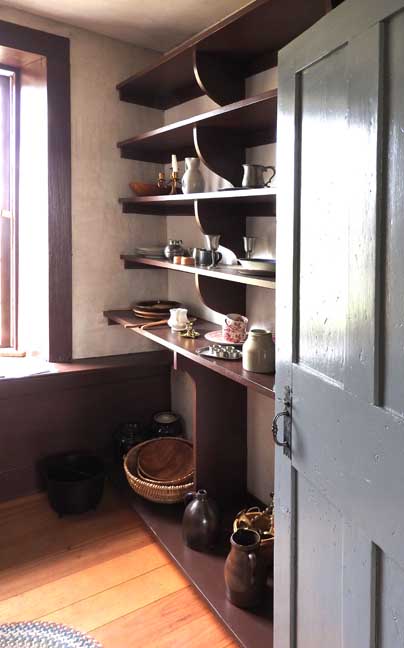 2018 photo - Common Room Pantry |
Office: Slant-front desk Most furniture in the museum are donated pieces that can be used by visitors. This recently donated desk is an exception. 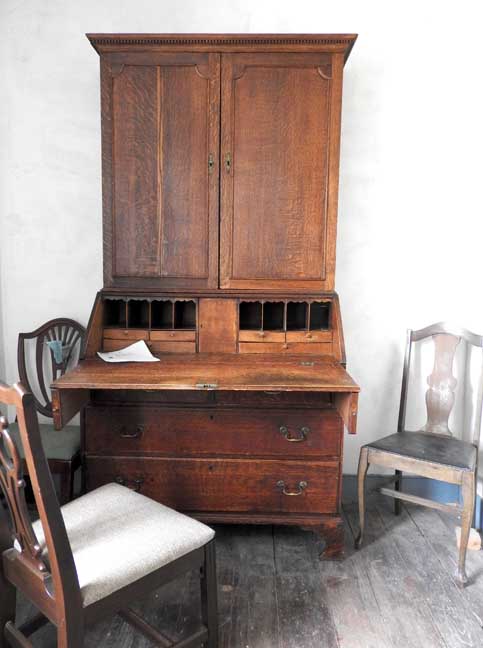 2018 photo - Office slant-front desk Desk from the early 1800s ... Note pull-out slides that support the writing surface ... Reproduction Hepplewhite chair to the immediate left of the desk ... Reproduction Queen Anne chair at right 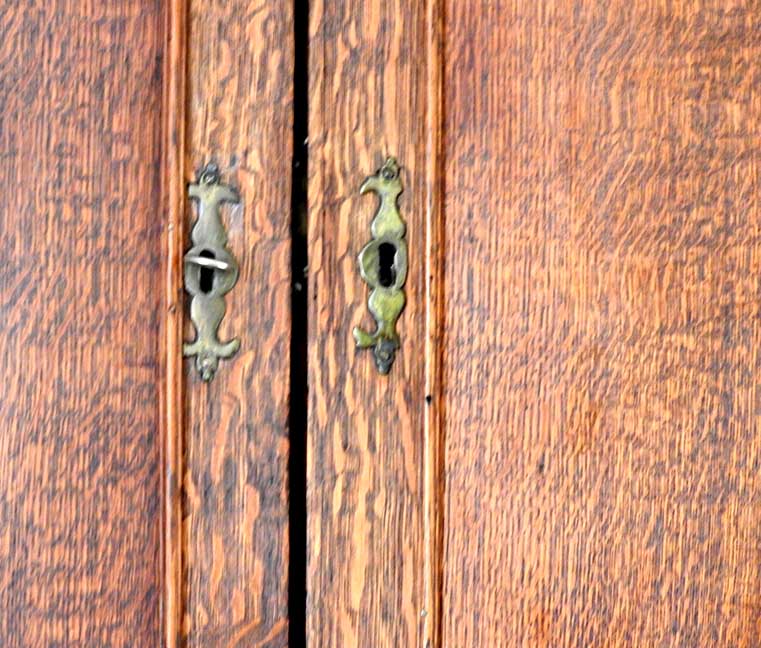 2018 photo - Office slant-front desk English oak ... Brass escutcheons 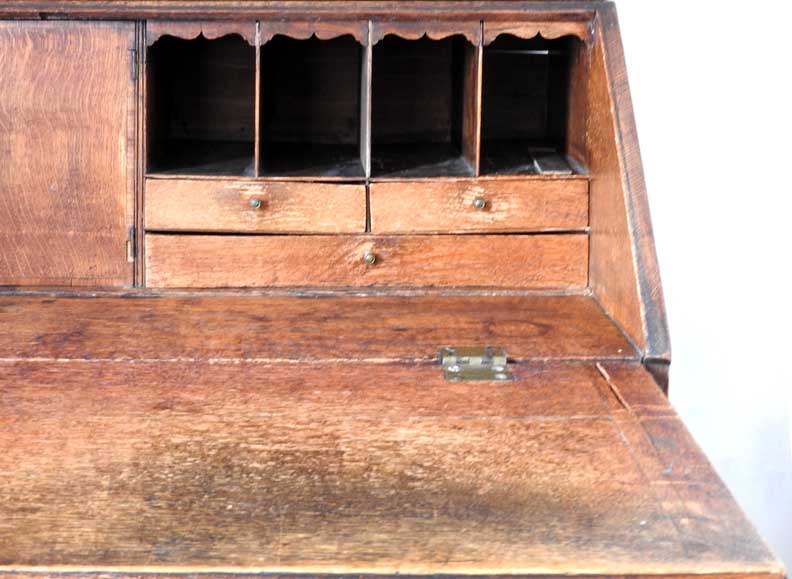 2018 photo - Office slant-front desk Slant top writing surface ... Four pigeon holes and drawers 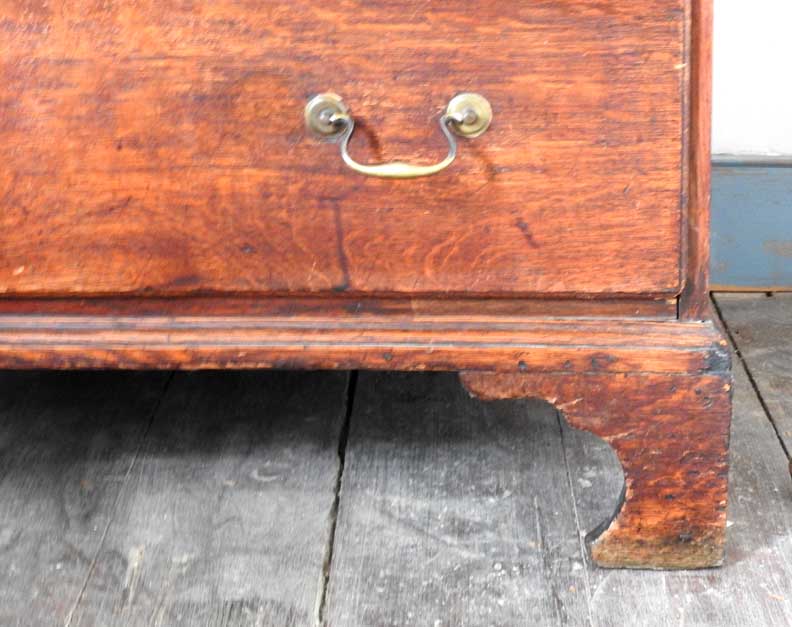 2018 photo - Office slant-front desk Original wide plank floor ... Rosettes with bail handles ... Bracket foot |
Parlor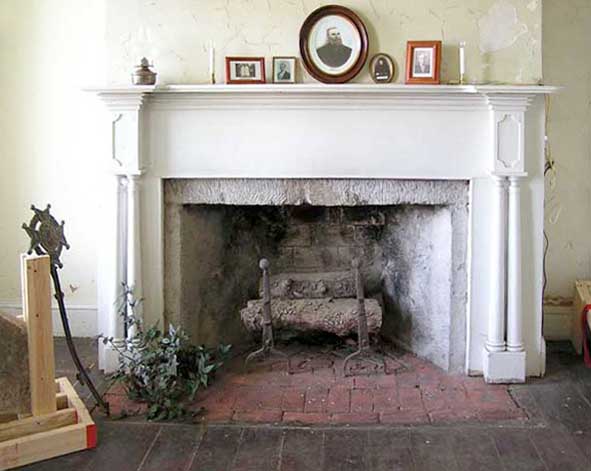 2004 photo - Taken during Historian John Conlin's tour of the house - Parlor Original Federal style fireplace 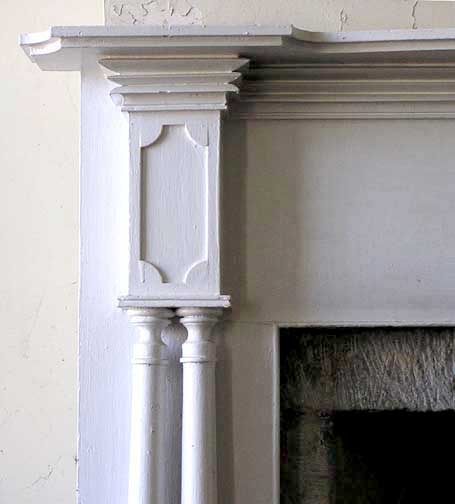 2004 photo - Taken during Historian John Conlin's tour of the house - Parlor 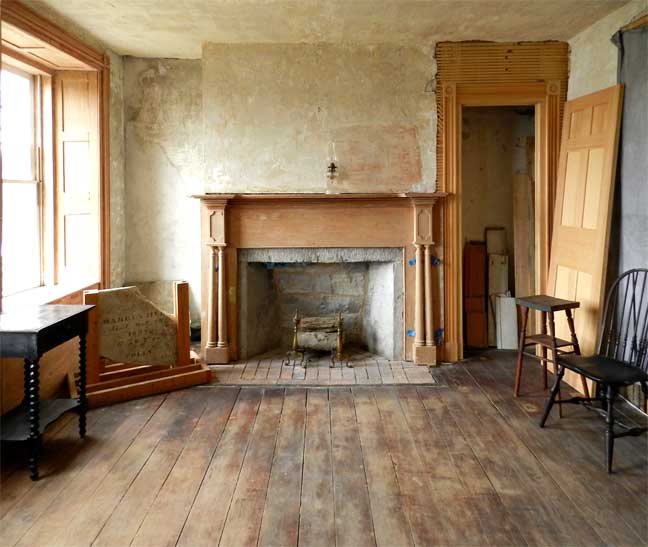 2011 photo - Parlor WOODWORK: and WALLS: Woodwork and wallpaper (none original) were stripped and plaster repaired throughout the house ... FLOOR: Original; restored ... RADIANT HEAT: In 2008-09, most of the house, including this room, had radiant heat installed underneath the floor boards. 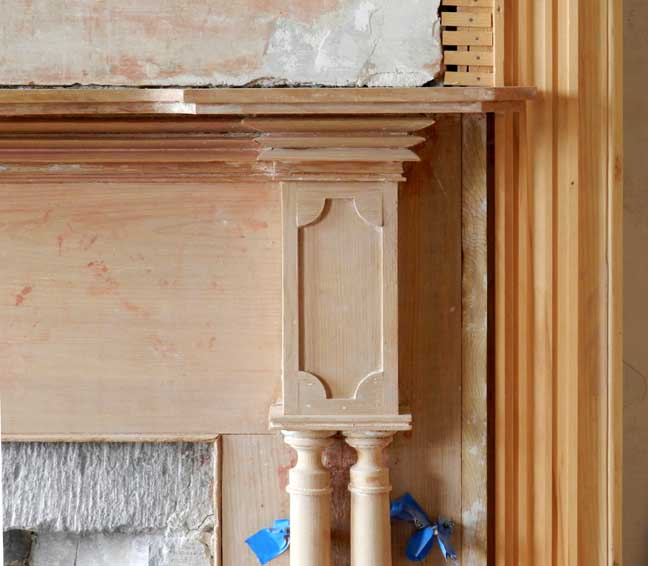 2011 photo - Parlor Note new lath work at top ... Stone in lower left is Onondaga limestone. 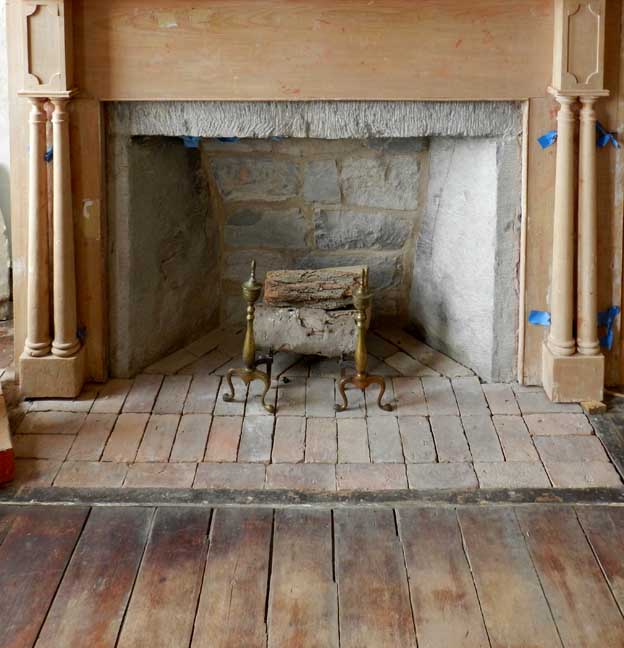 2011 photo - Parlor Repointed Onondaga limestone fireplace wall ... Restored brick hearth ... Period appropriate andirons (not original)  2011 photo - Parlor Repointed Onondaga limestone fireplace wall 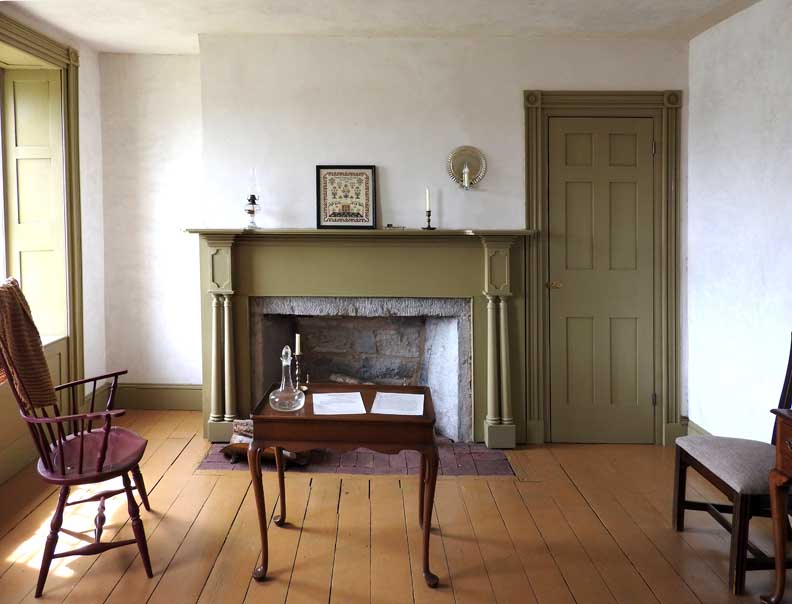 2018 photo - Parlor 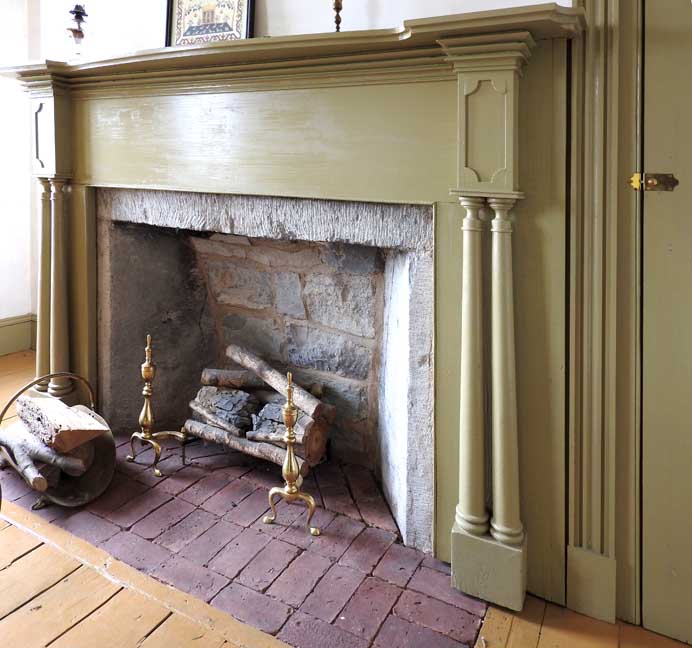 2018 photo - Parlor 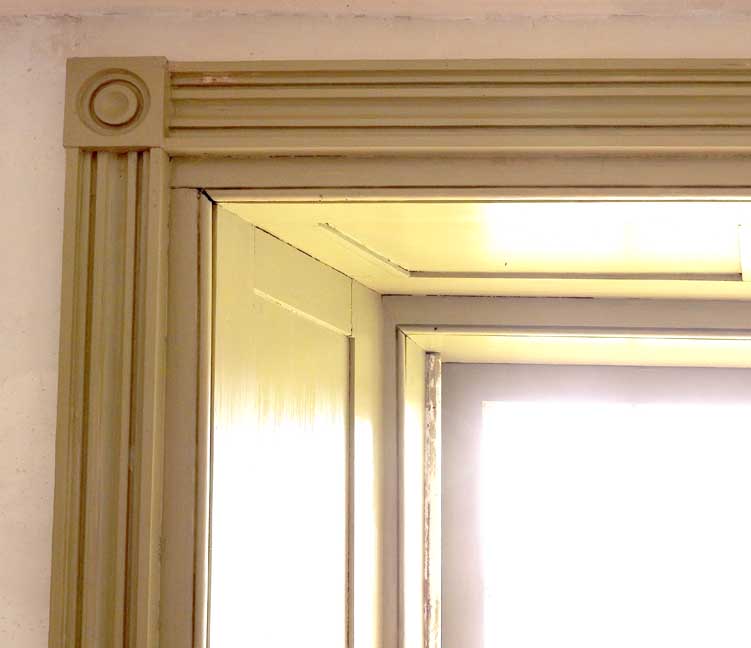 2018 photo - Parlor Bull's eye corner block and molding surround 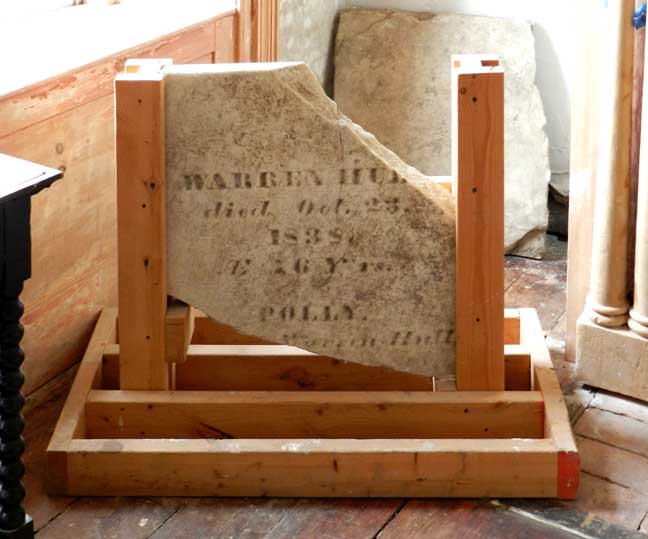 2004 photo - taken during Historian John Conlin's tour of the house - Parlor Warren Hull gravestone salvaged from the cemetery near rear of property. now in cemetery  2004 photo - Taken during Historian John Conlin's tour of the house - Parlor Warren Hull's "Sons of the Revolutionary War" metal grave marker ow in cemetery  2004 photo - Taken during Historian John Conlin's tour of the house- Parlor Polly Hull's stone grave marker ow in cemetery 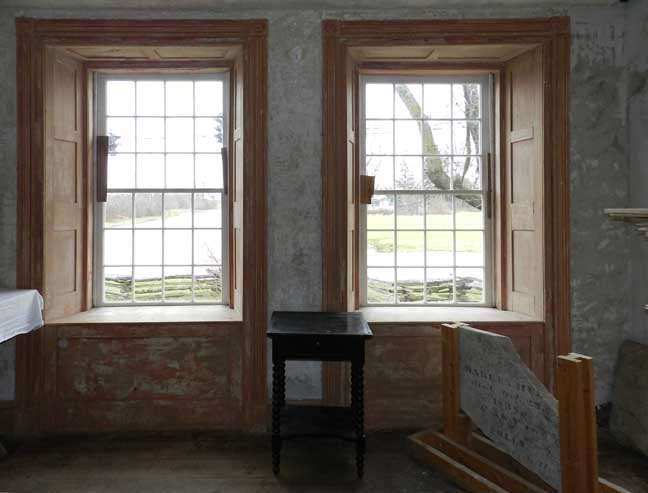 2011 photo - Parlor South side of the room looking out onto Genesee Street ... WINDOWS: All the windows in the house were replaced with period appropriate (Federal style) 12 over 12 panes from Germany. 2 types of wavy glass were used ... Cost of windows was $25,000; cost of installation was $20,000. 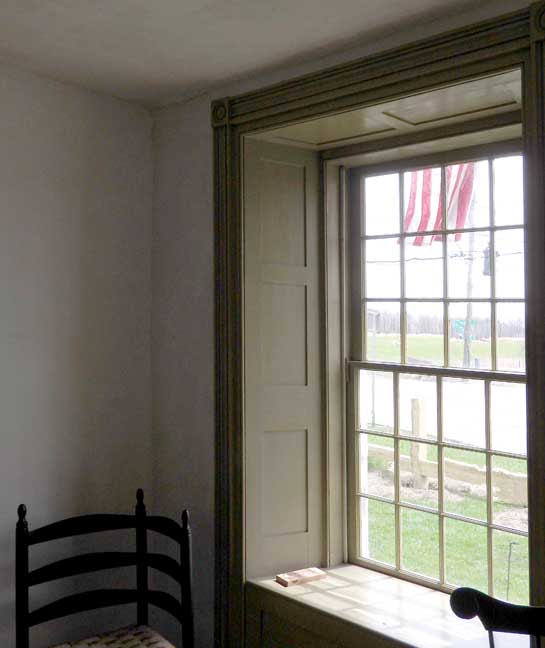 2018 photo - Parlor |
Sitting Room 2004 photo - Taken during Historian John Conlin's tour of the house - Sitting room Restored fireplace below: 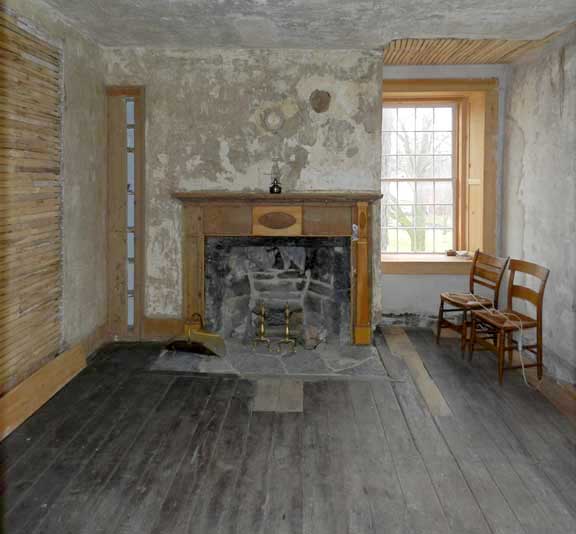 2011 photo - Sitting room Partially restored original fireplace 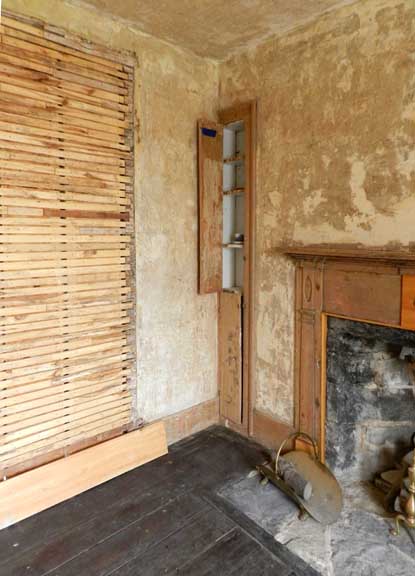 2011 photo - Sitting room Restored lath work using sawn laths - as opposed to original accordion laths ... Chimney cupboard 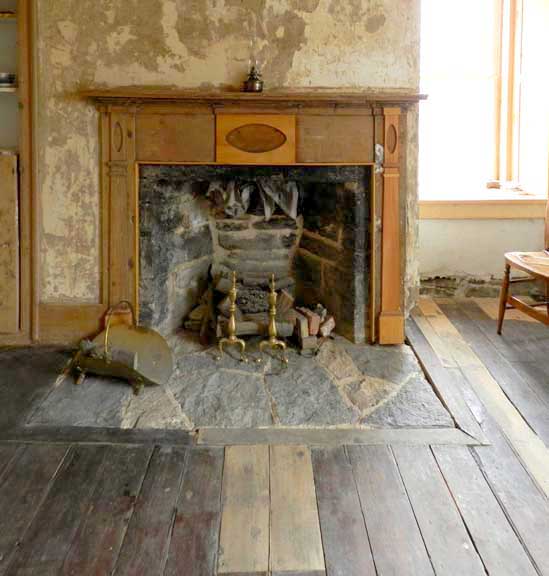 2011 photo - Sitting room Lighter colored wood in fireplace and on the floor are reconstructed pieces. 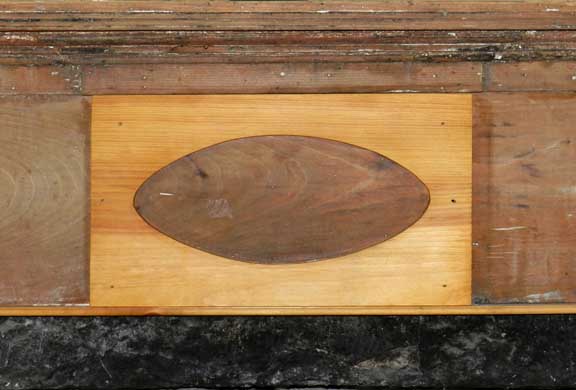 2011 photo - Sitting room Reconstructed oval and rectangle on the fireplace frieze. 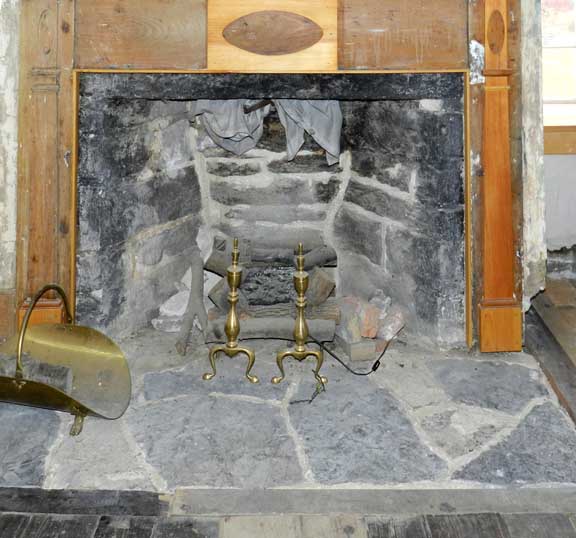 2011 photo - Sitting room Repointed Onondaga limestone wall and hearth 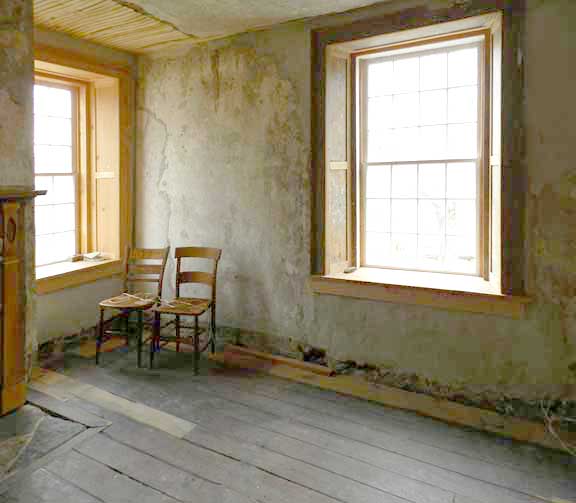 2011 photo - Sitting room Woodwork and wallpaper (none original) were stripped and plaster repaired throughout the house ... All the windows in the house were replaced in 2005 with period appropriate (Federal style) 12 over 12 panes from Germany ... 2 types of wavy glass were used 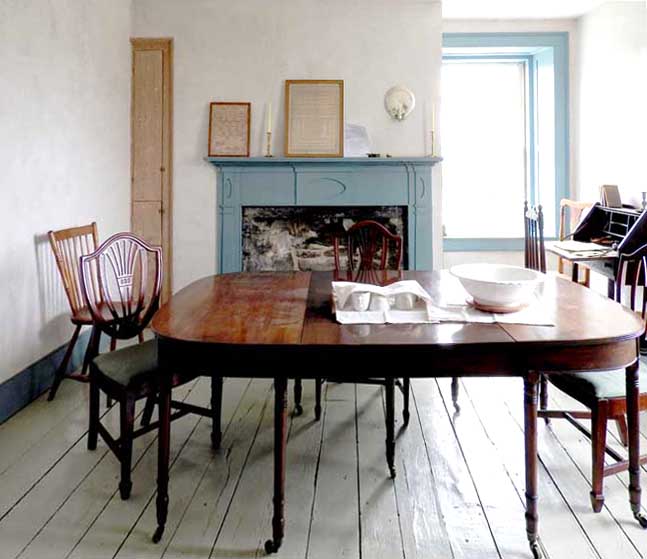 2018 photo - Sitting room Reproduction Hepplewhite shield back chairs 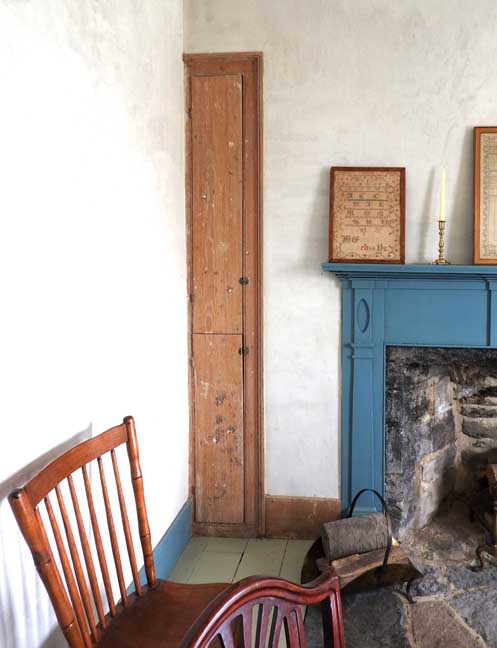 2018 photo - Sitting room 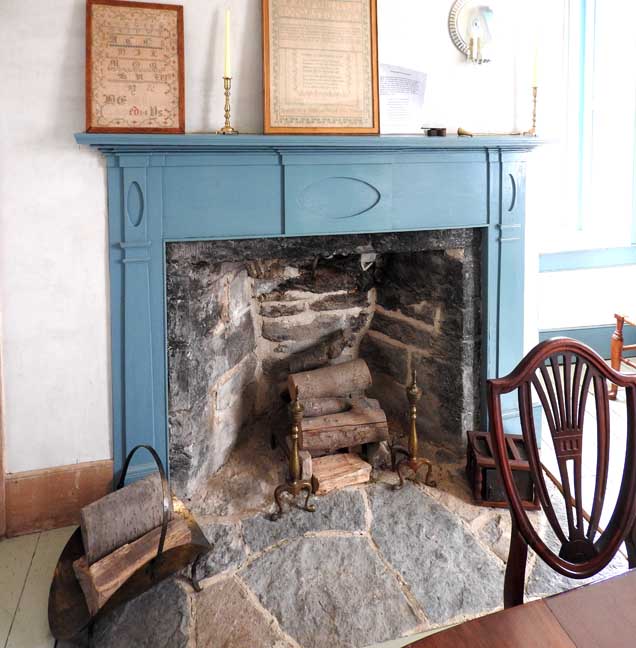 2018 photo - Sitting room Ovals common in the Federal style 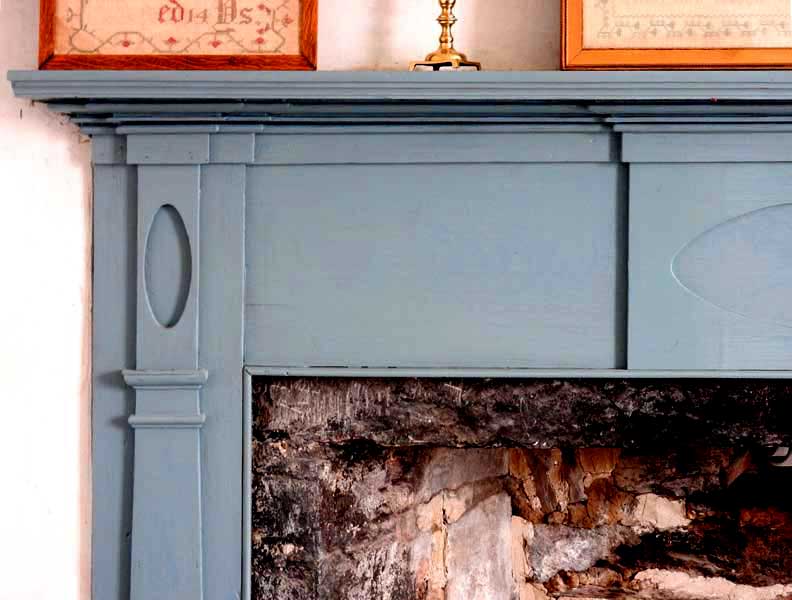 2018 photo - Sitting room |
