
Hull Family Home and Farmstead - Table of
Contents
Second
floor - Restoration from 2004-2018
Hull Family Home and Farmstead
5976 Genesee
Street, Lancaster, NY
Hull
Family Home and Farmstead - Official Website
August 2004 photos
taken during a tour of the house for the Landmark Society Board of
Trustees given by John Conlin who authored the house Historic
Structure Report
On this page, below:
Staircase and Clock 2004 photo - Taken during Historian John Conlin's tour of the house - Staircase and clock 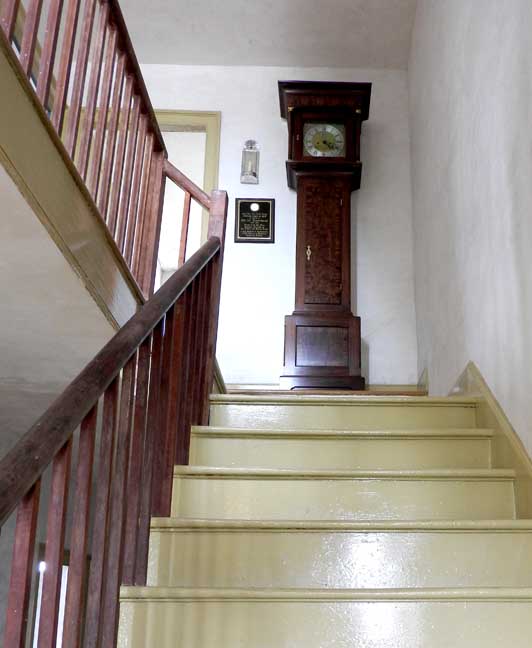 2018 photo - Staircase and clock Balustrade has been stripped and varnished ... 2015 reproduction grandfather's clock by Howard Lehning and memorial plaque 2018 photo - Staircase and clock 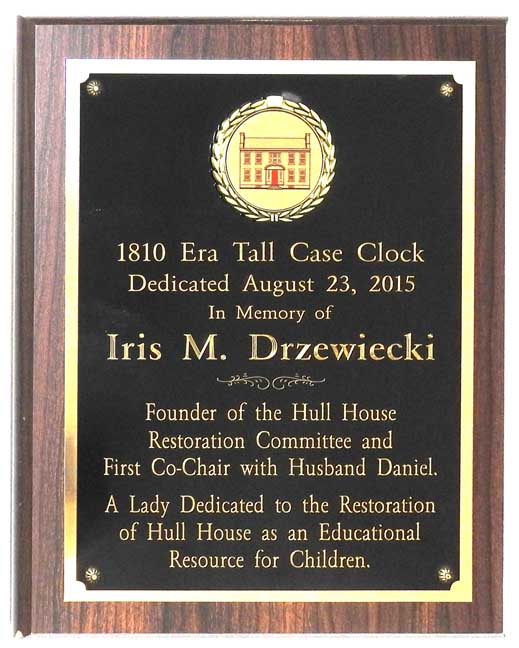 2018 photo - Staircase and clock 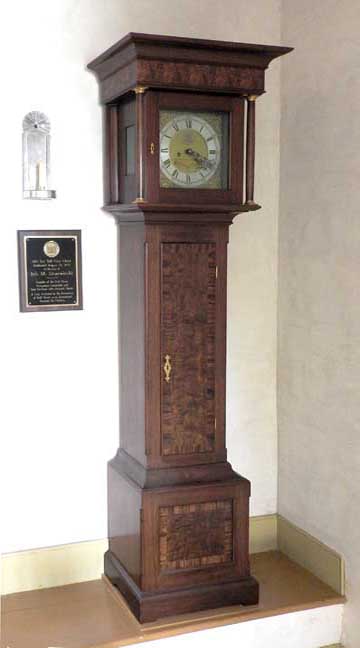 2018 photo - Staircase and clock Clock by Howard Lehning 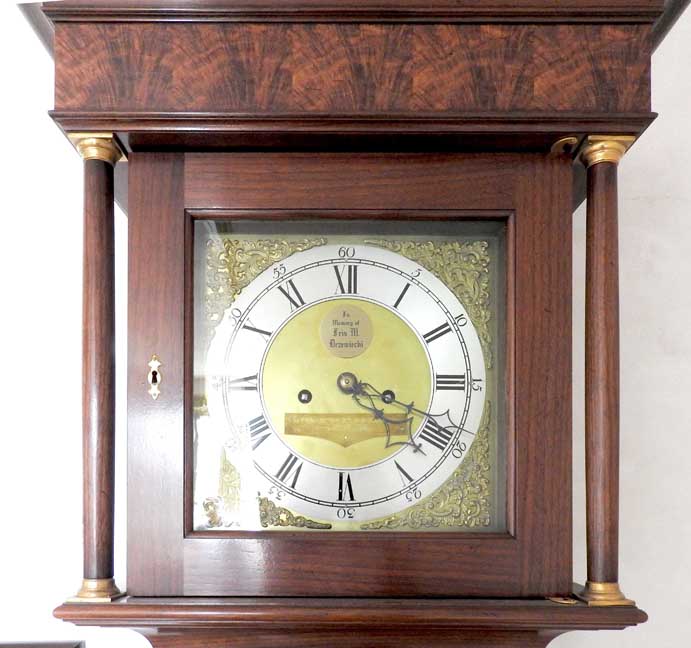 2018 photo - Staircase and clock 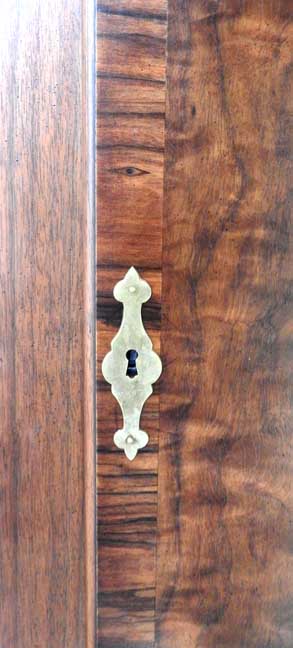 2018 photo - Staircase and clock Escutcheon |
Second
floor Master bedchamber 2004 photo - Taken during Historian John Conlin's tour - Second floor Master bedchamber Original Federal style fireplace 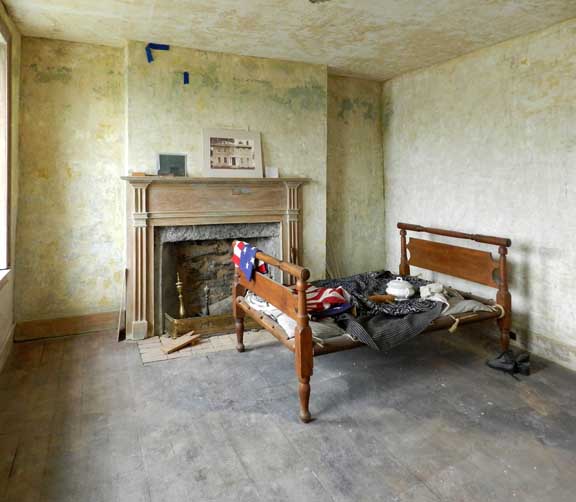 2011 photo - Second floor Master bedchamber Woodwork and wallpaper (none original) were stripped and plaster repaired throughout the house ... Partially restored Federal style fireplace (detail below:) 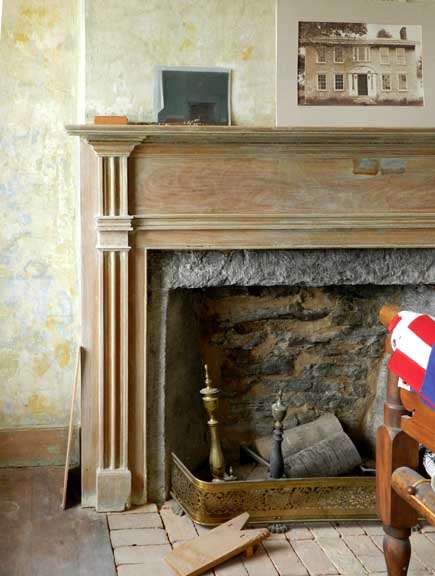 2011 photo - Second floor Master bedchamber Partially restored original Federal style fireplace ... Repointed (repaired) Onondaga limestone fireplace wall ... Restored brick hearth  2018 photo - Second floor Master bedchamber Wingback chair ... Empire style low post bed 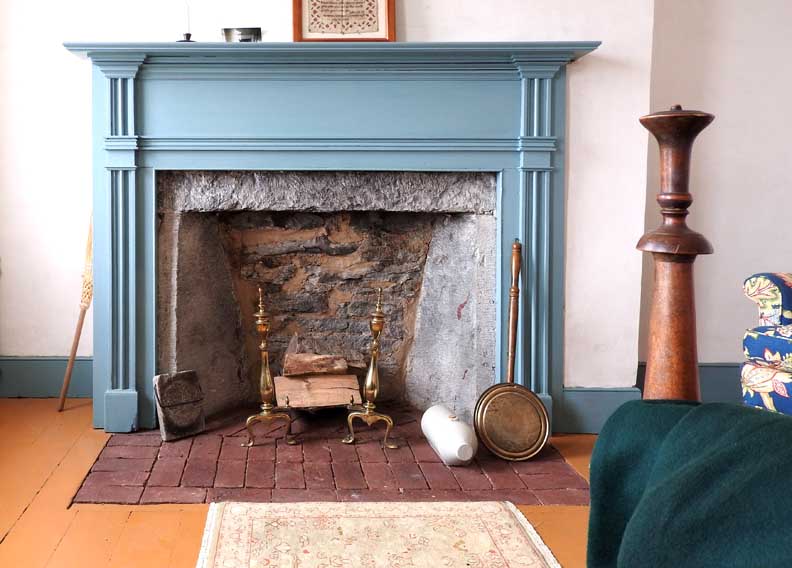 2018 photo - Second floor Master bedchamber Restored Federal style fireplace ... Andirons ... Bed warmer ... Restored brick hearth |
Spinning room(?)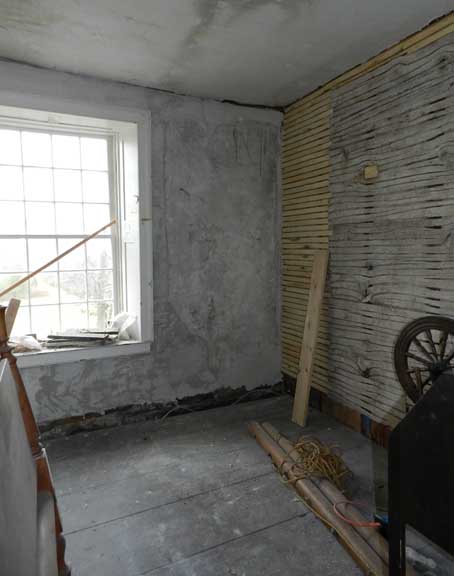 2011 photo - Spinning room(?) Original 12-inch-wide floorboards ... Some new lath work 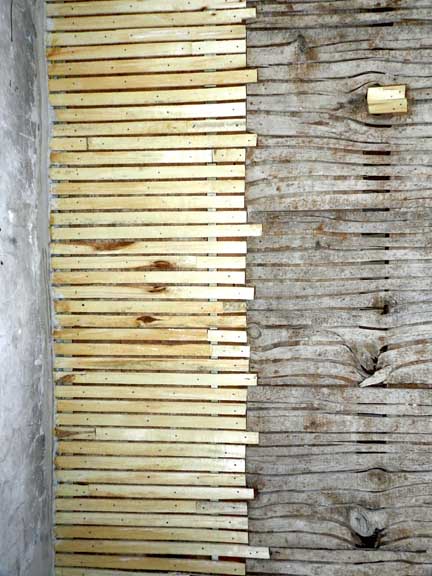 2011 photo - Spinning room(?) Left lath work is new; right is original. 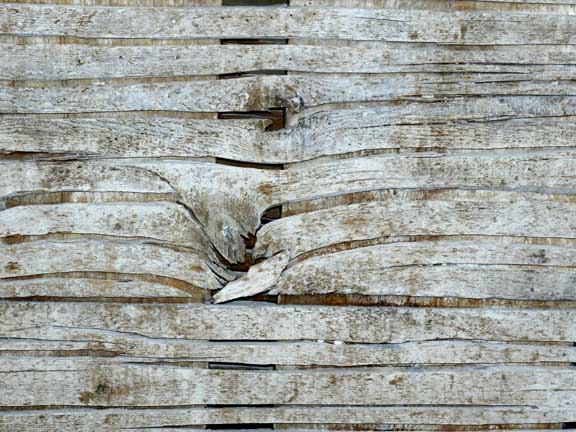 2011 photo - Spinning room(?) Accordion lath: This started off as a large hung sheet of wood. The horizontal strips were split hanging on the wall. This style lath was used until 1840, when sawn wood lath, a real time and labor saver, became widely available. |
Girls
Bedchamber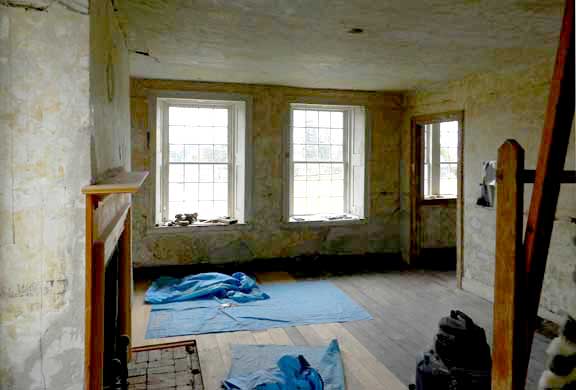 2011 photo - Girls bedchamber 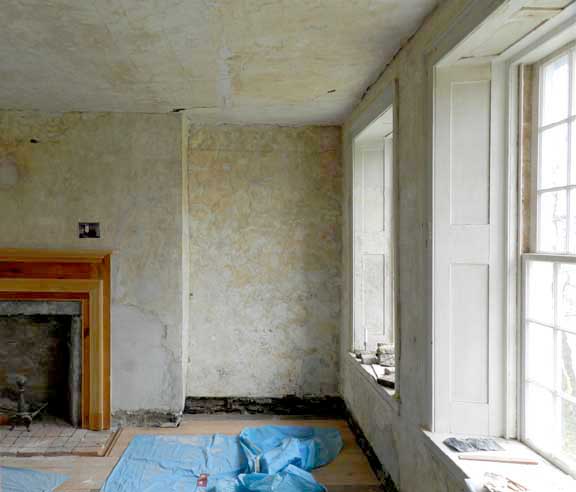 2011 photo - Girls bedchamber 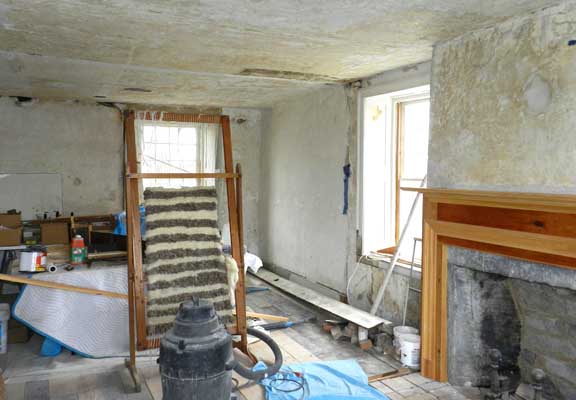 2011 photo - Girls bedchamber Partially restored fireplace 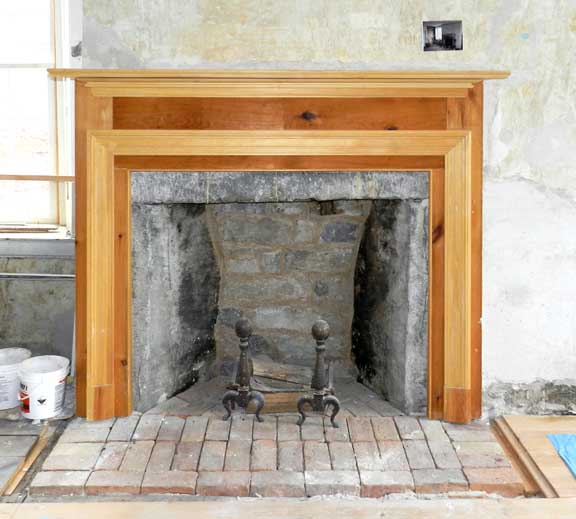 2011 photo - Girls bedchamber Partially restored brick hearth 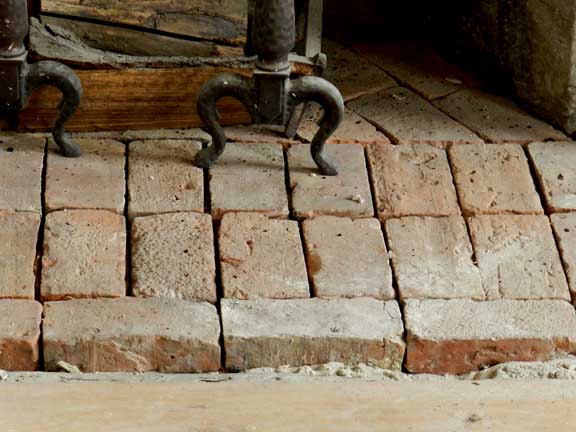 2011 photo - Girls bedchamber Partially restored brick hearth 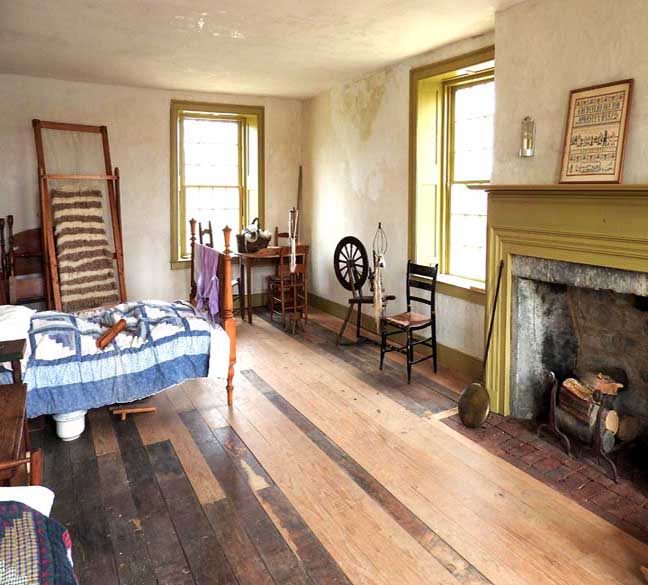 2018 photo - Girls bedchamber Replacement floor boards ... Fully restored and painted fireplace 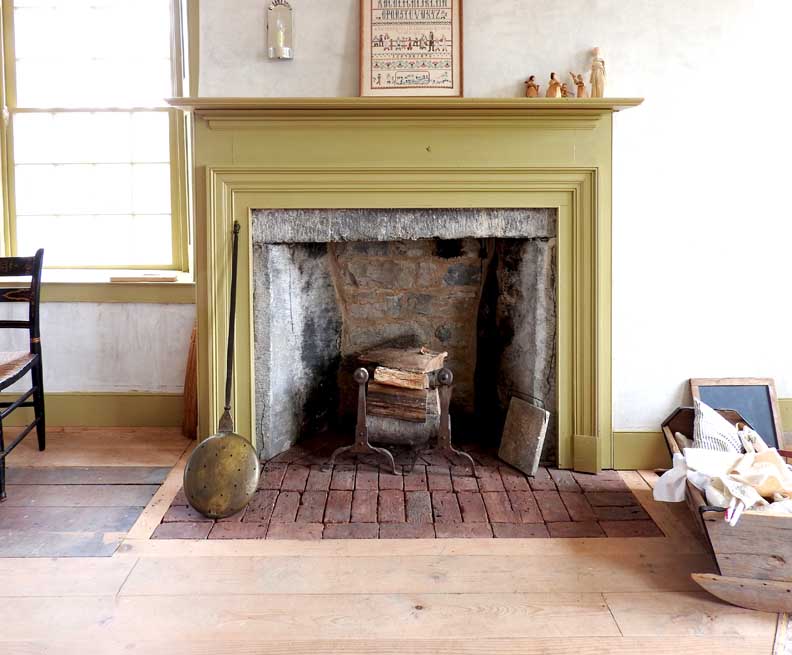 2018 photo - Girls bedchamber Bed warmer leaning against the fireplace ... Note restored brick hearth 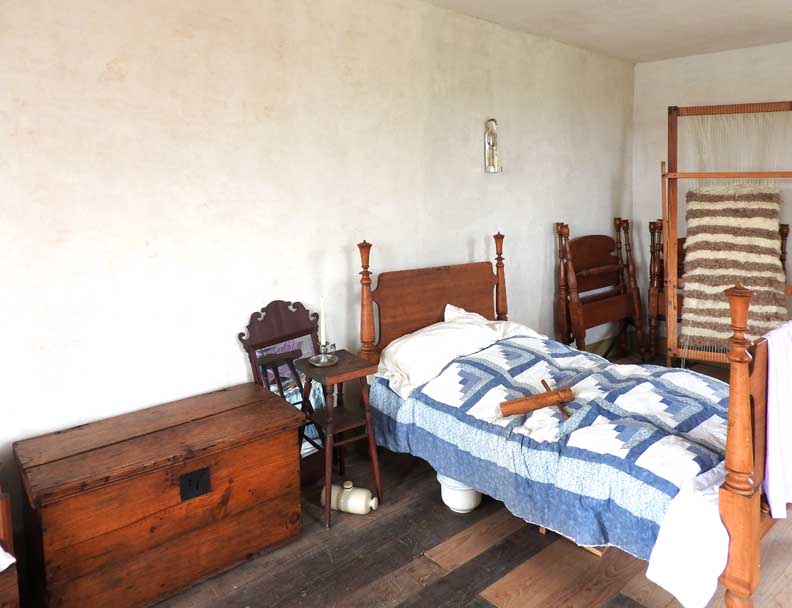 2018 photo - Girls bedchamber Empire style low post bed ... Rope bed - note rope tightener (wrench) 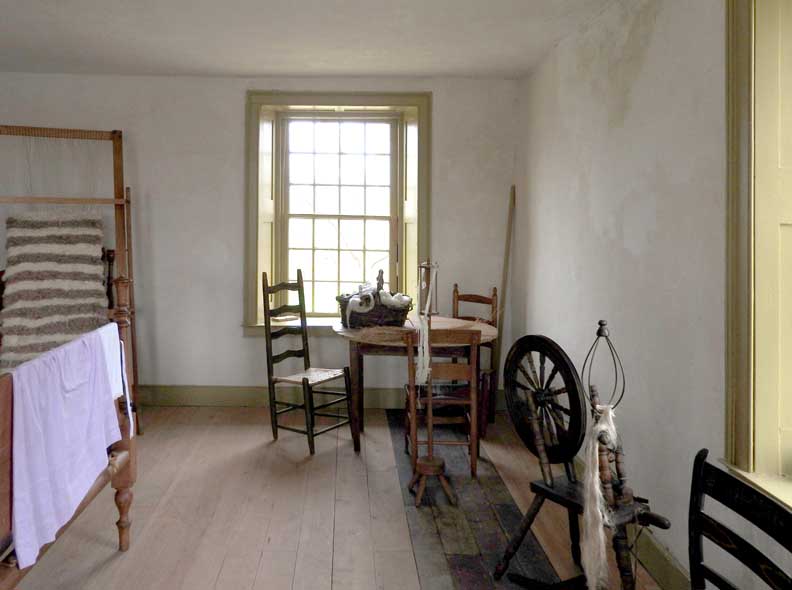 2018 photo - Girls bedchamber 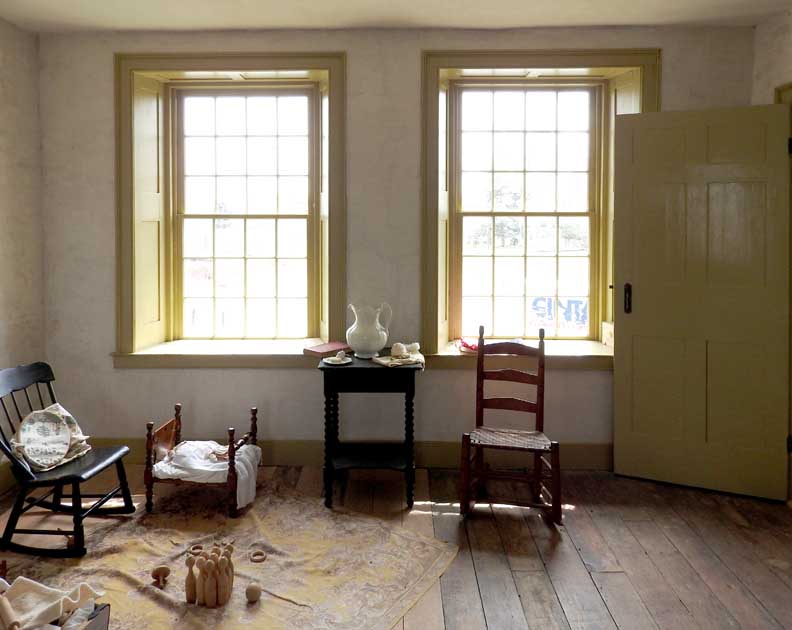 2018 photo - Girls bedchamber |
Boys Bedchamber  2004 photo - Taken during Historian John Conlin's tour of the house - Boys Bedchamber Intermediate restoration of fireplace below: 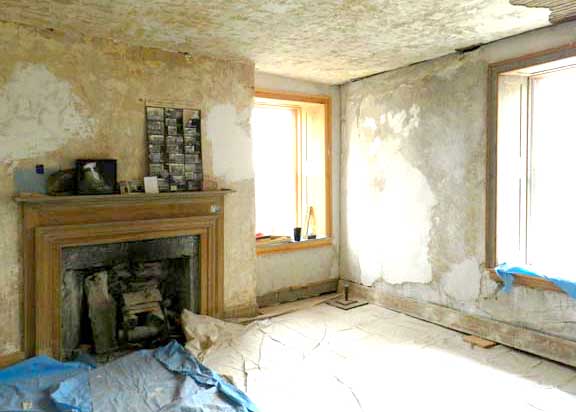 2011 photo - Boys Bedchamber 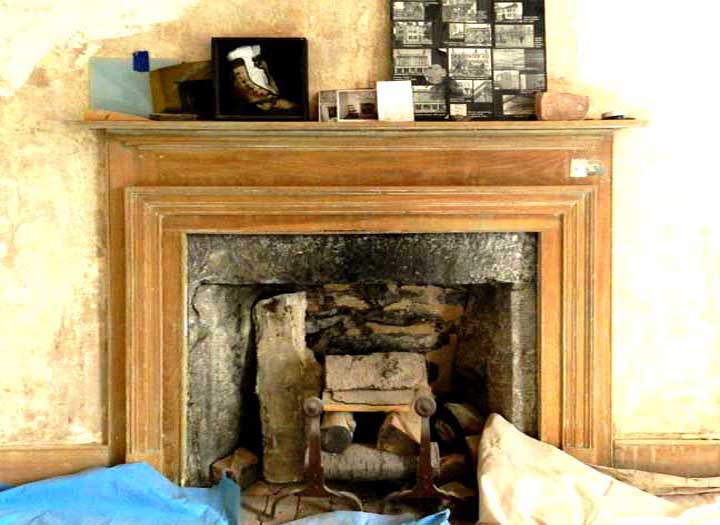 2011 photo - Boys Bedchamber Restored fireplace 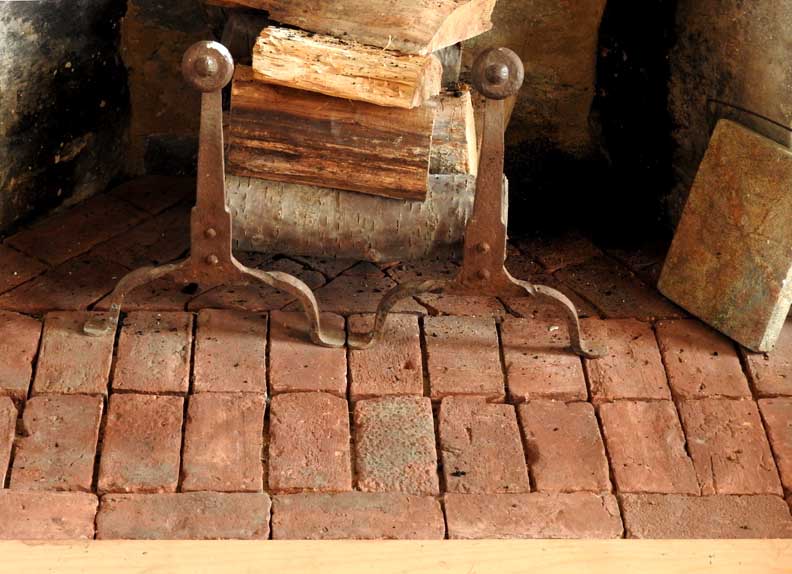 2018 photo - Boys Bedchamber Restored brick hearth 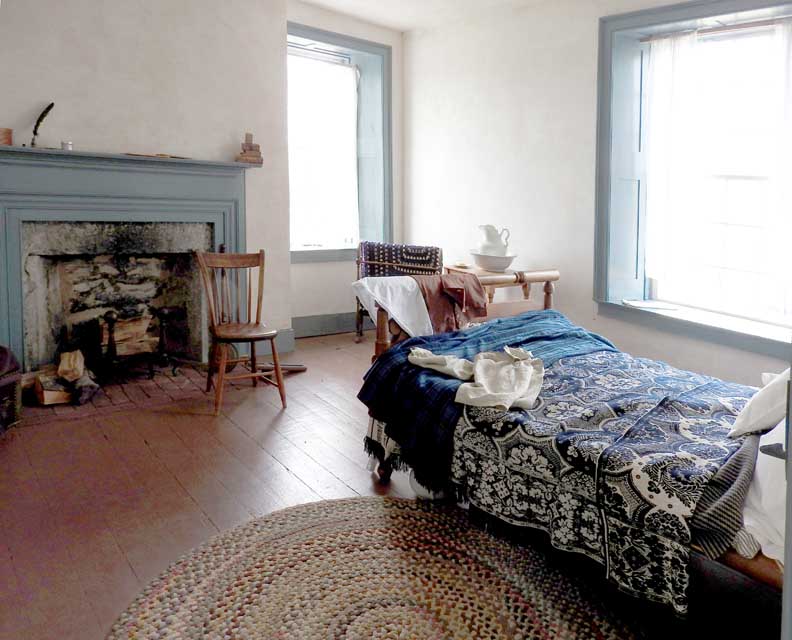 2018 photo - Boys Bedchamber 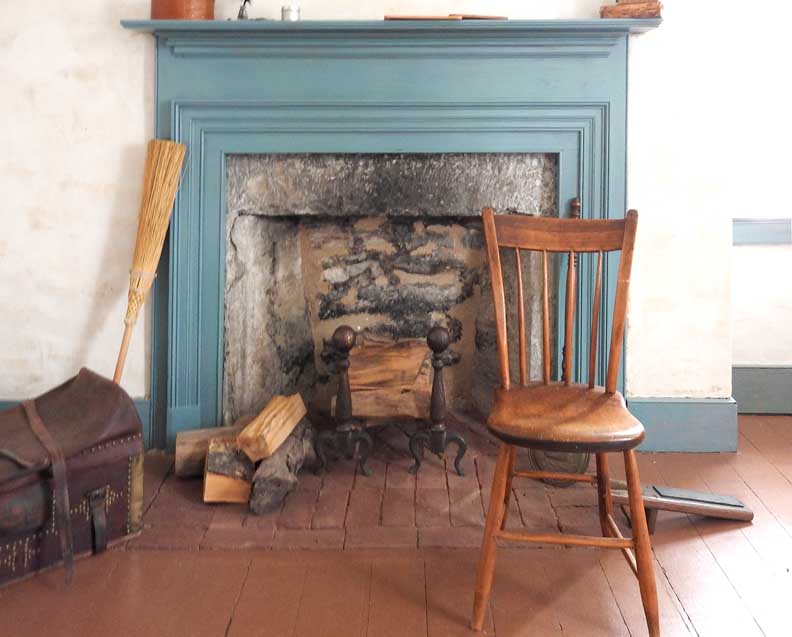 2018 photo - Boys Bedchamber 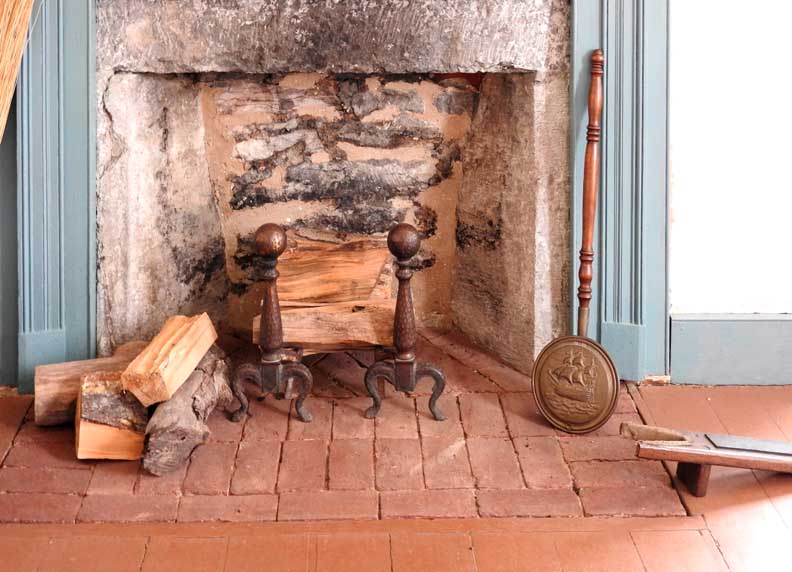 2018 photo - Boys Bedchamber |
