
Hull Family Home and Farmstead - Table of Contents
Garret and Basement - 2011 photos
Hull Family Home and Farmstead
5976 Genesee Street, Lancaster, NY
Hull
Family Home and Farmstead - Official Website
On this page, below:
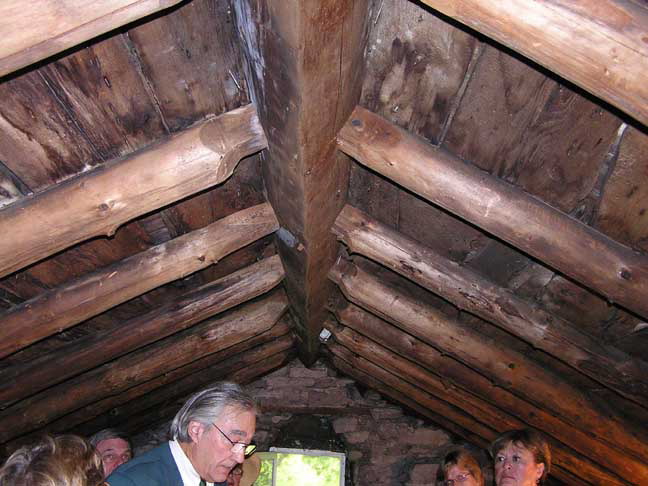 2004 photo - Historian John Conlin leads a tour of the house. At the ridge (top) there is a forty foot long single hewn ridgetree into which the ends of of each pair of log rafters is pinned in a mortise and tennon joint. The ridgetree or rooftree is an 18th century New England structural feature transplant. See also: ridge beam 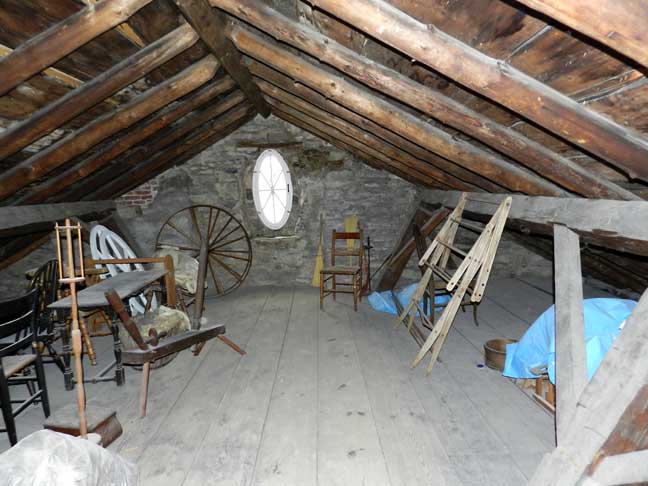 Rafters are pinned in a mortise and tennon joint into the ridgetree. Note reconstructed Federal style oval window and original foot-wide pine floor boards. At the right, note horizontal purlins under the rafters supported by braced purlin posts. 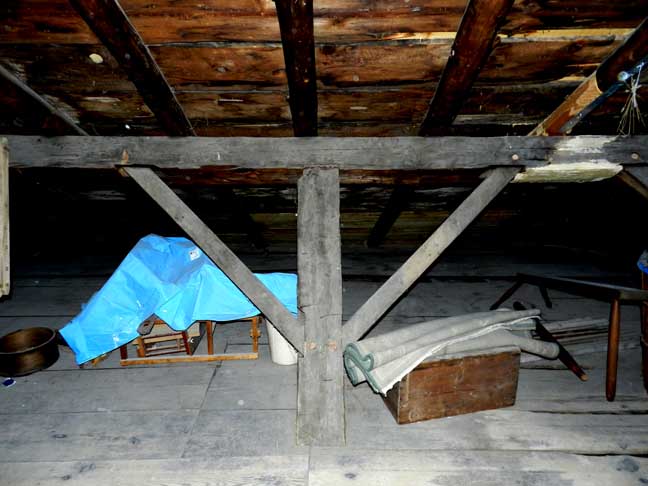 Horizontal purlins under the rafters supported by braced purlin posts which extend below to the 2nd floor and into the basement on top of stone posts.. 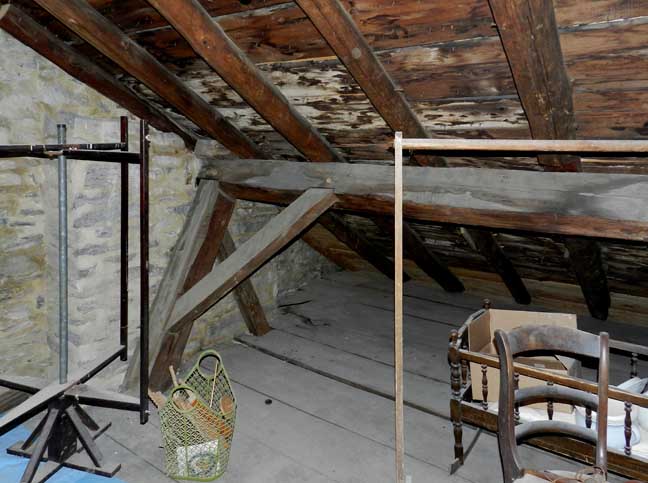 Horizontal purlin under the rafters supported by braced purlin posts which extend below to the 2nd floor and into the basement on top of stone posts. 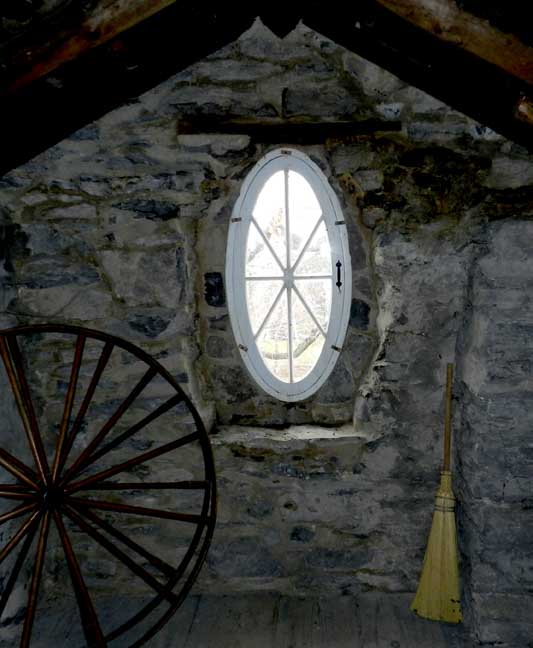 Onondaga limestone wall. When the Landmark Society of the Niagara Frontier [now the Preservation Buffalo Niagara] purchased the Hull House in 1992, there was a rectangular window in the space. Examination indicated that there was a Federal style oval window originally. This is a oval window reconstruction, as is the window on the opposite end of the attic. |
Basement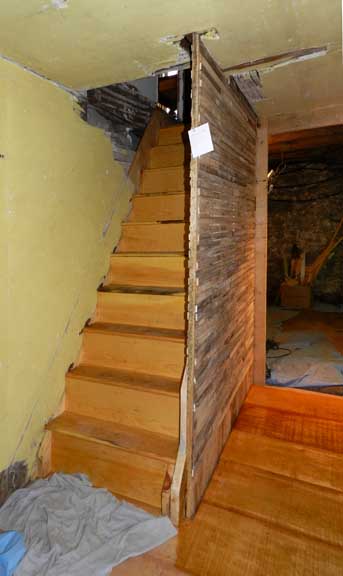 Steep, narrow staircase 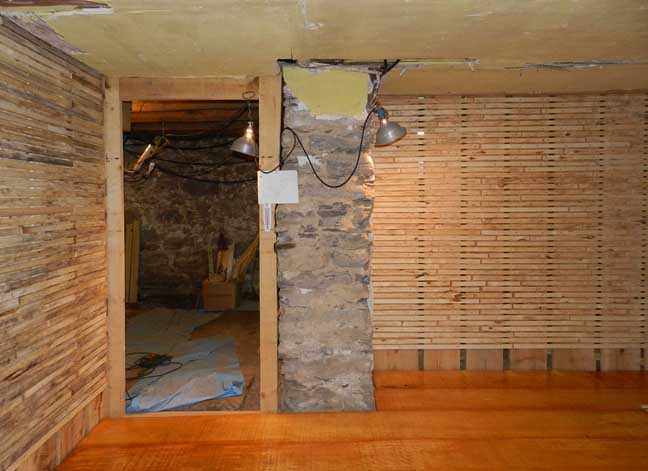 Note the Onondaga limestone pillar that is the base for purlins on the first, second and attic stories.  Onondaga limestone pillar detail. The rounded corners of the stone indicate that these were pieces probably found lying on the ground, i.e., these were not quarried rocks. 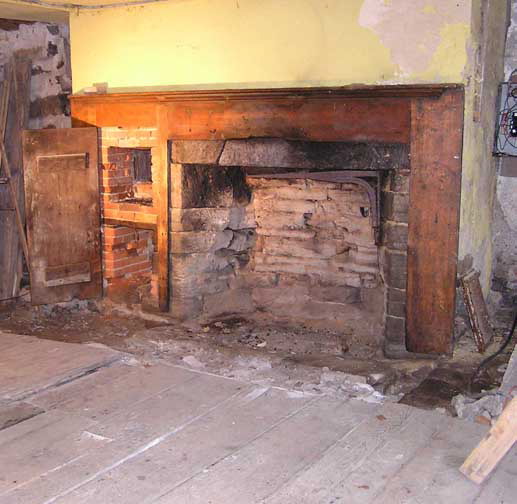 2004 photo. Floor needs replacement; mortar pointing is needed; hearth needs work. 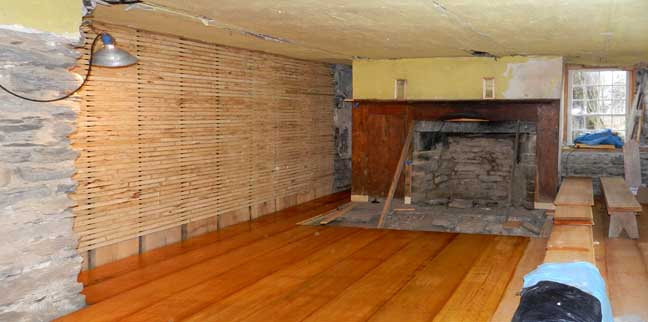 New lath work; new Eastern white pine foot-wide floor boards; restored fireplace. At far left is an Onondaga limestone pillar that is the base for purlins on the first, second and attic stories. 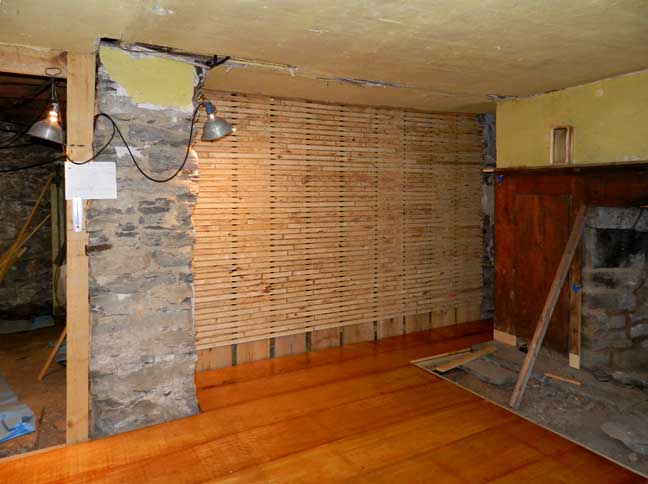  When the Landmark Society of the Niagara Frontier [now the Preservation Buffalo Niagara] purchased the Hull House in 1992, the window at the right was not there. Examination indicated that there was a Federal style window originally, with an identical window above it on the first and second stories. The windows on all three levels had been replaced with wood. 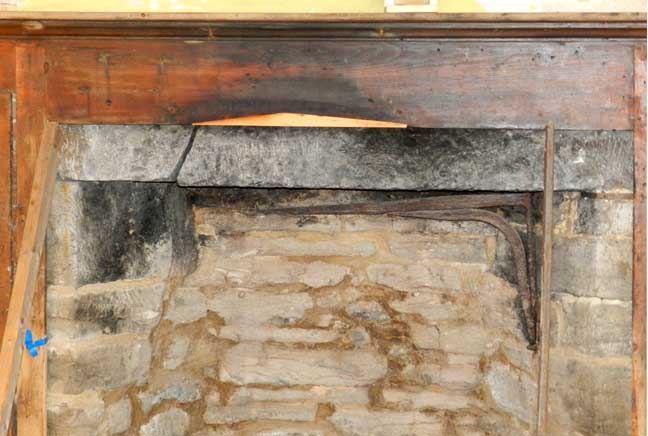 Restored fireplace surround. The new wood in the center of the mantel bottom fills in a gap in the board. The crack in the Onondaga limestone lintel will be filled in future restoration. The Onondaga limestone fireplace wall has been repointed. Note the original three foot long wrought iron cooking crane. |
