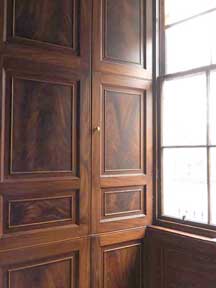Illustrated Architecture Dictionary
![]()
Illustrated Architecture Dictionary
Shutters / Interior shutters

THE FIRST SHUTTERS CAME BEFORE GLASS WINDOWS
500 years ago in Tudor England of Henry VIII and during Elizabeth I’s reign (1558-1603) it was common for homes to have shutters. These were made of solid wooden boards. They were a little odd by today’s standards, as they were designed to only cover the lower half of the window opening. Glass was a luxury, hard to get and relatively expensive, so usually only the upper part of the opening would have a glass pane. The shutter would be opened to let in light and air when needed. It was a simple task of folding the panel against the inside wall. They were often a feature and decorated individually. A bar would be placed across the panels when shut for security.
It wasn’t till the 1700s that people began to install two glass windows in the opening, double hung like the Federation style we are familiar with. With this improvement shutters grew to cover the full height of the opening. Up to this time most buildings were made of stone or masonry, with very thick walls. So it’s not surprising that it was common practice to have the shutters on the inside, the window opening was too deep to reach out and secure or unlatch the panel from inside the room.
During the reign of Queen Victoria (1837-1901) more and more houses were built from timber or with techniques that resulted in thinner walls. So now people could reach, they began to attach their shutters to the outside.
SHUTTERS TO CONTROL LIGHT AND AIR
As time passed, shutters were increasingly used as much for visual effect as for their practical functions – shelter from the elements and protection for the glass. With the invention of the steam engine and the rapid industrialisation of society, mechanisation entered Victorian woodworking mills. This revolution brought a higher level of sophistication and features to shutters. So instead of just blocking out the light and heat, shutter blades were often louvered or made of narrow horizontal slats angled to deflect rain, to allow some daylight through whilst providing adequate ventilation.
- Guide to Shutters (online Jan. 2018)
Shutters were originally used on the inside of windows before glass was affordable to keep out light, noise, pests, and the elements. After plate glass was developed, shutters continued to be used to provide privacy and protect the glass (it was expensive). Early shutters were typically flat wood or board-and-batten panels. Louvered shutters, which provide both ventilation and privacy, arrived in the mid 18th century and adjustable louvers were developed in the mid 19th century.
Interior shutters, common in houses in Europe and in early America, lost favor in the Victorian era, when heavy interior drapes became de rigueur. Shutters made a comeback with the revival of classical architecture, but the development of new building technologies (storm windows, screens, and HVAC systems) and the popularity of postwar building materials, such as aluminum and plastics, relegated them to a mostly decorative role in the 20th century. Of late, as green building efforts gain momentum, these old-style architectural features are again on the rise.
- Remodelista (online Jan. 2018)
Gradually a more practical design evolved: single or paired shutters that slid into cavities built into the plaster walls. At the time these were known as pocket shutters or privacy shutters. Another name lingers: “Indian” shutters, though this moniker originated in 19th-century New England, when folks began to mythologize the original function of pocket shutters as protection against “Indian raids.”
By the 18th century, interior walls were being brought further into the room. The window embrasure, or opening, became more deeply recessed. This recess provided a convenient place to store shutters when not closed, but it also provided new options for interior woodwork. Carpenters rose to the occasion, fashioning handsome panels that took shutters beyond the merely functional. These shutters could be single hung or double hung—the latter allowing the top and bottom halves to hinge open independently, bringing in light but retaining privacy.
While raised panel shutters were ideal for the North with its colder climes, Southern homes had different needs. By the late 18th century, the louvered shutter had gained the upper hand in popularity down South. The center slat that allowed the shutters to open and close made it possible to deflect the blistering sun while still providing ventilation. These plantation shutters, as they came to be called, were aesthetically appealing as well: their wider slats gave rooms a lighter, airier feel.
Shutters are constructed of hardwoods, which are exempt from the danger of a sap bleed, unlike softwoods. Cedar is often used, but most shutters are constructed of lightweight and stable domestic basswood and poplar.
- Old house Online (online Jan. 2018)
Shutters that Fold into Pockets
The brick homes of this period necessarily required a wall of exceptional thickness since the walls were solid brick rather than brick veneer. This wall dimension often exceeded 12 to 14 inches and provided a deep window jamb, which served to conveniently store the shutters when they were hinged in open position. The jambs were actually built with a pocket (embrasure) to receive the shutters and thus to appear almost undetectable at first glance. At night the shutters would fold across the window for privacy and insulation from the elements.
- Americana (online Jan. 2018)
Examples:
- Illustration near top of page: Pocket shutter - Georgian Museum, Edinburgh, Scotland
