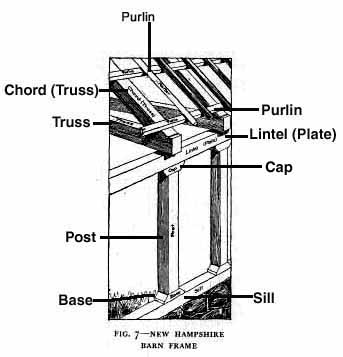Greek Architecture and American Buildings
Illustrations and text reprinted from
How to Know Architecture, by Frank E. Wallis
New York: Harper & Bros., 1910
At first glance it may not be apparent that our buildings of today bear any relation to the glorious temples of the Greek Acropolis, but even a hasty comparison will reveal the line of descent. If the reader will at this time accept a primary lesson in structural architecture, I suggest that he make an examination of his own house while in process of construction. Any ordinary wooden building will serve this purpose, for the rules to be illustrated are the same. It is best, however, to find one in which the framework is visible. Or he may visit with me a New Hampshire barn built in the early sixties, which is an excellent example of primitive building principles -- in fact, of the principles universal in all buildings using perpendicular supports with horizontal ties on the post and lintel construction.

Let us examine the barn, and at the same time your own house. Resting on its stone foundation is a boundary frame of heavy timbers, called the sill. This sill is merely a resting-place for the main upright supports, used as a tie, and to prevent the ends of the posts rotting by coming in contact with the damp stone wall or splitting under the superimposed load. The uprights are heavy, and placed at regular intervals. They are protected from splitting at the top also by a block of wood (cap), the progenitor of the capital, or head, of the Greek column.
Upon these rests the lintel, or plate, which is the upper duplicate of the sill, and is also of heavy timber, as it must support the superstructure.
The basis of this superstructure, or roof, is the truss, a triangular frame of timbers set at intervals from wall to wall of the building and giving its shape to the roof.
Upon the chords or upper timbers of the truss smaller timbers, called purlins, run lengthwise. These are for the support of the roof rafters, which, of course, run from the plate, or lintel, to the ridge, or peak, of the roof. The projection of these rafters beyond the wall form the eaves, or cornice.
We thus have three sets of beams running lengthwise sill, plate, and purlin; one set of uprights, the posts, and two across — trusses and rafters — arranged for horizontal and perpendicular support, and also serving to tie the building together. These elements are essential to any building of consequence today, and they were used together before the time of Greece.
Now the roof being on and the walls covered up to the lintel, we find an open space which will be the height of the truss timber all around between the lintel and the first purlin, divided into regular lengths by the ends of the truss-beams. In our barn, and in all modern buildings, these spaces are boarded up. In early times, as among primitive peoples today, the buildings were heated by open fires in the middle of the floor, and these spaces were left open to let out the smoke. They, however, made convenient receptacles for the trophies of the hunt, or of war, and seem to have been regularly used as repositories or hanging-places for skulls, skins, shields, and arms, and in our barn for straps, bolts, bottles, scythes, blades, or what-not.
A most curious survival of this is found in the Greek temples (Fig. 8). Here this space, with the truss or beam ends showing, became the frieze. The beam ends were duplicated, ornamented, and called triglyphs, while the intervening spaces, or metopes, were filled with slabs carved in relief with skulls, or shields, or trophies of the chase and of war, a practice that is continued by architects in the classic to this day.
See also: Roof framing
Page by Chuck LaChiusa
..| ...Home Page ...| ..Buffalo Architecture Index...| ..Buffalo History Index...| .. E-Mail ...| ..
web site consulting by ingenious, inc.